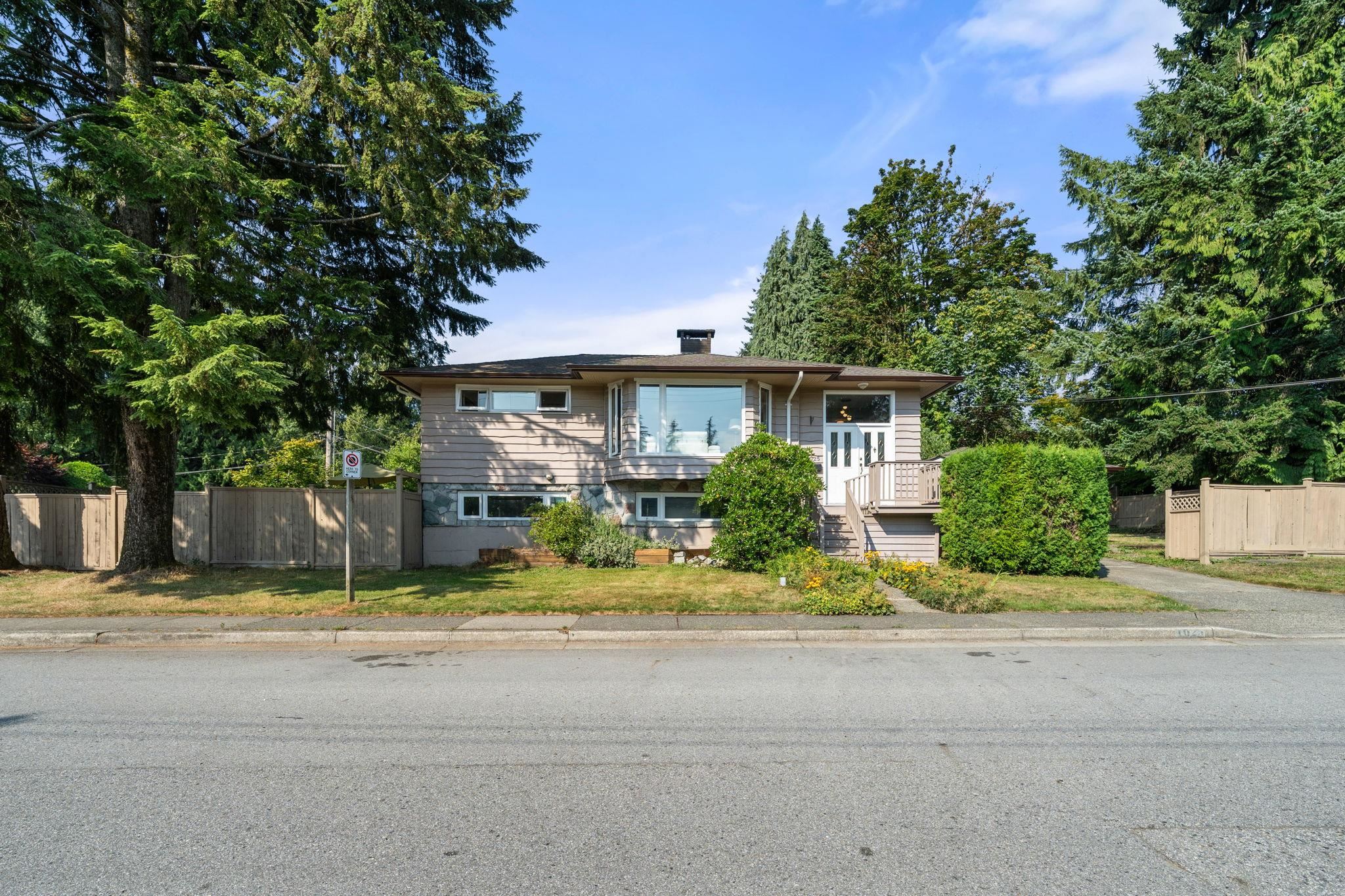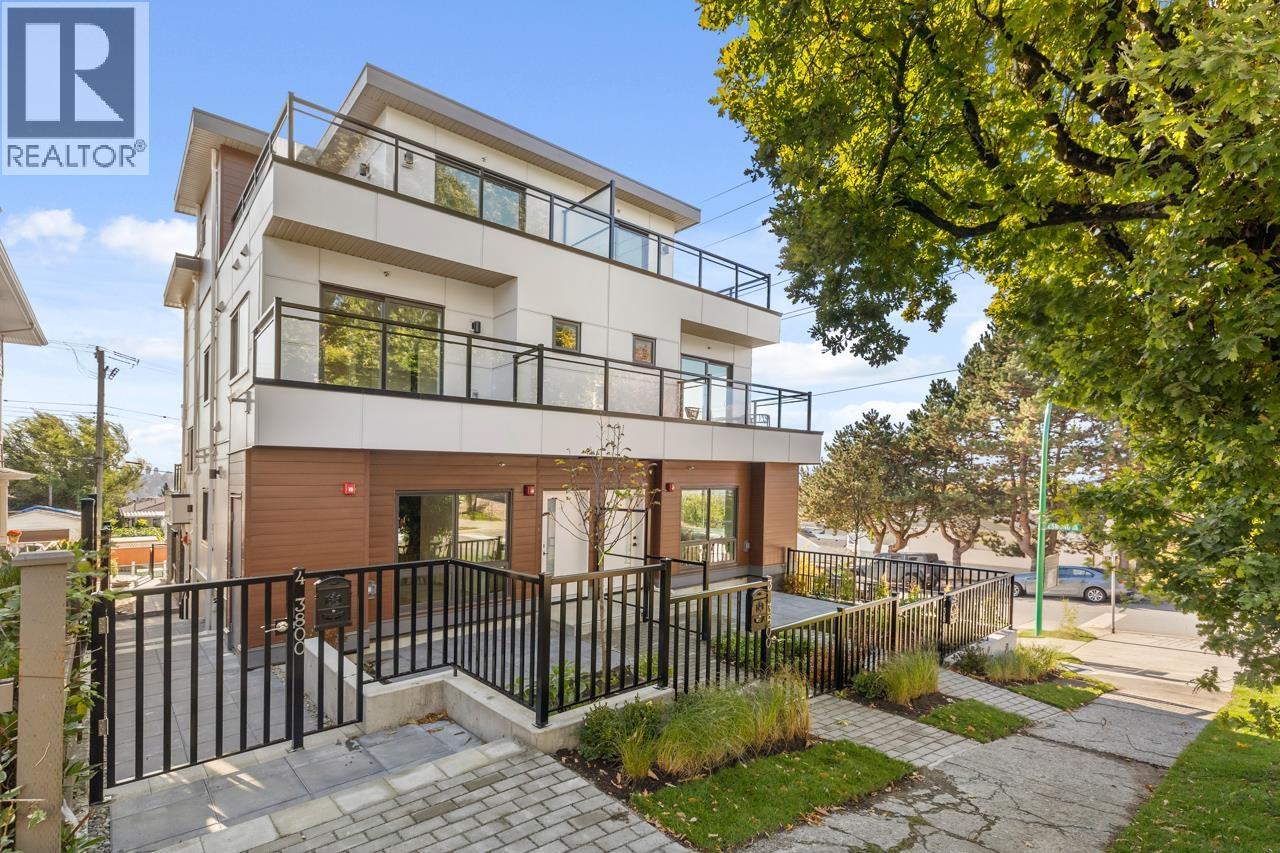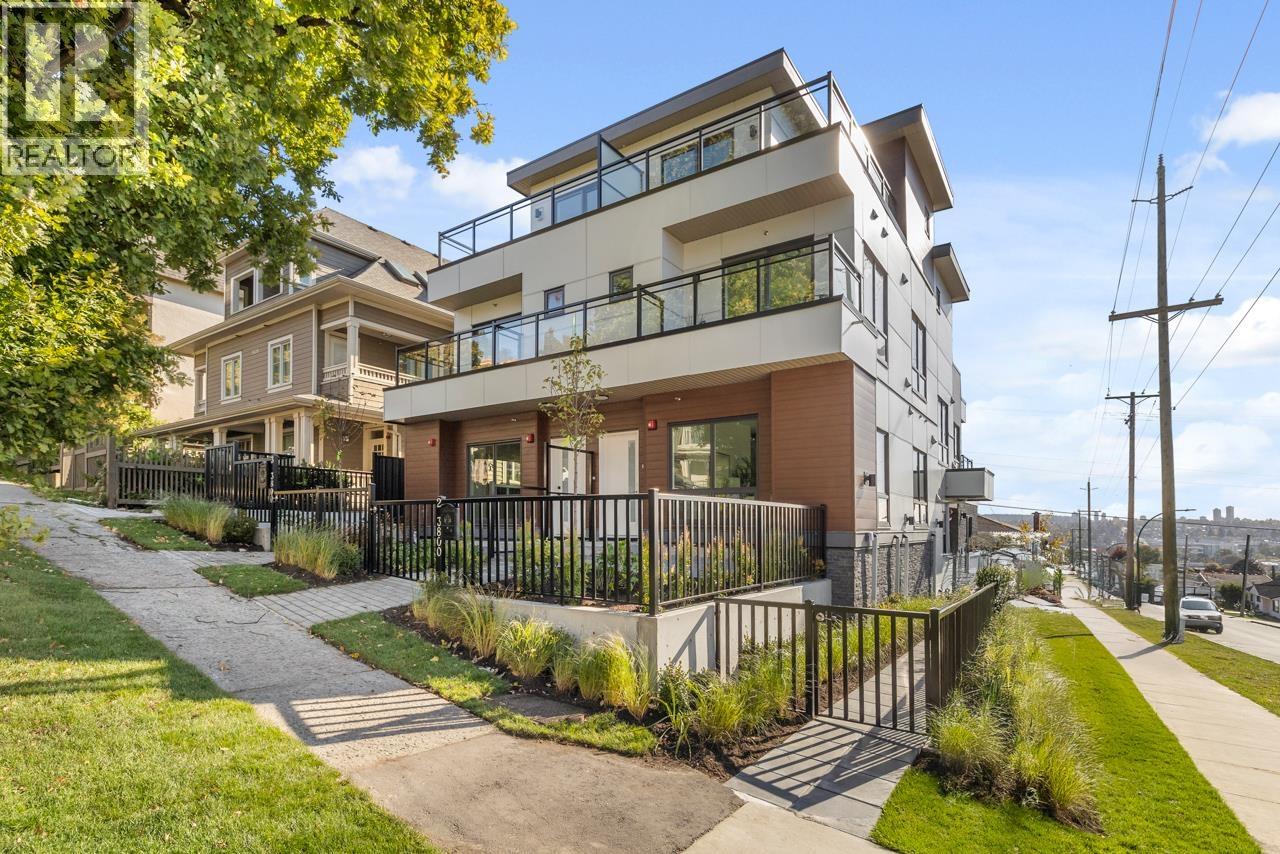Select your Favourite features
- Houseful
- BC
- North Vancouver
- Indian River
- 1025 Beaufort Road

1025 Beaufort Road
For Sale
49 Days
$1,729,000 $30K
$1,699,000
5 beds
3 baths
2,451 Sqft
1025 Beaufort Road
For Sale
49 Days
$1,729,000 $30K
$1,699,000
5 beds
3 baths
2,451 Sqft
Highlights
Description
- Home value ($/Sqft)$693/Sqft
- Time on Houseful
- Property typeResidential
- Neighbourhood
- CommunityShopping Nearby
- Median school Score
- Year built1981
- Mortgage payment
Beautifully updated 5-bedroom, nearly 2,400 sq ft home w/ stunning mountain views and 2-bedroom above ground suite! This bright home offers 3 beds + 2 baths on the main, spacious kitchen w/ new counters and appliances, cozy wood-burning fireplace, large south-facing deck + fenced yard. Private entry 2-bed 1-bath ground-level suite w/ separate kitchen, in-suite laundry and storage. Upgrades: triple-pane windows (2024), new flooring (2022), high-efficiency furnace + hot water tank (2021), upgraded electrical and more. Detached garage/workshop, 2 fenced yards + convenient transit access direct to Burrard Station. Easy walk to elementary + secondary schools, Cates Park, Deep Cove, Parkgate + Dollarton shopping centres, golf, and world class hiking and biking. Outstanding value - call today!
MLS®#R3042059 updated 8 hours ago.
Houseful checked MLS® for data 8 hours ago.
Home overview
Amenities / Utilities
- Heat source Forced air
- Sewer/ septic Public sewer, sanitary sewer, storm sewer
Exterior
- Construction materials
- Foundation
- Roof
- Fencing Fenced
- # parking spaces 3
- Parking desc
Interior
- # full baths 2
- # half baths 1
- # total bathrooms 3.0
- # of above grade bedrooms
- Appliances Washer/dryer, dishwasher, refrigerator, stove
Location
- Community Shopping nearby
- Area Bc
- View Yes
- Water source Public
- Zoning description Rs3
Lot/ Land Details
- Lot dimensions 4726.0
Overview
- Lot size (acres) 0.11
- Basement information Finished
- Building size 2451.0
- Mls® # R3042059
- Property sub type Single family residence
- Status Active
- Virtual tour
- Tax year 2024
Rooms Information
metric
- Bedroom 2.87m X 3.023m
- Bedroom 2.819m X 4.013m
- Laundry 1.88m X 4.089m
- Kitchen 1.854m X 3.505m
- Dining room 3.048m X 3.48m
- Foyer 2.134m X 2.921m
- Living room 4.547m X 4.978m
- Living room 4.064m X 5.004m
Level: Main - Primary bedroom 2.946m X 4.928m
Level: Main - Bedroom 2.438m X 3.2m
Level: Main - Kitchen 3.531m X 3.556m
Level: Main - Laundry 2.007m X 2.718m
Level: Main - Dining room 2.413m X 3.378m
Level: Main - Walk-in closet 1.499m X 2.159m
Level: Main - Foyer 1.168m X 2.972m
Level: Main - Bedroom 3.023m X 3.886m
Level: Main
SOA_HOUSEKEEPING_ATTRS
- Listing type identifier Idx

Lock your rate with RBC pre-approval
Mortgage rate is for illustrative purposes only. Please check RBC.com/mortgages for the current mortgage rates
$-4,531
/ Month25 Years fixed, 20% down payment, % interest
$
$
$
%
$
%

Schedule a viewing
No obligation or purchase necessary, cancel at any time









