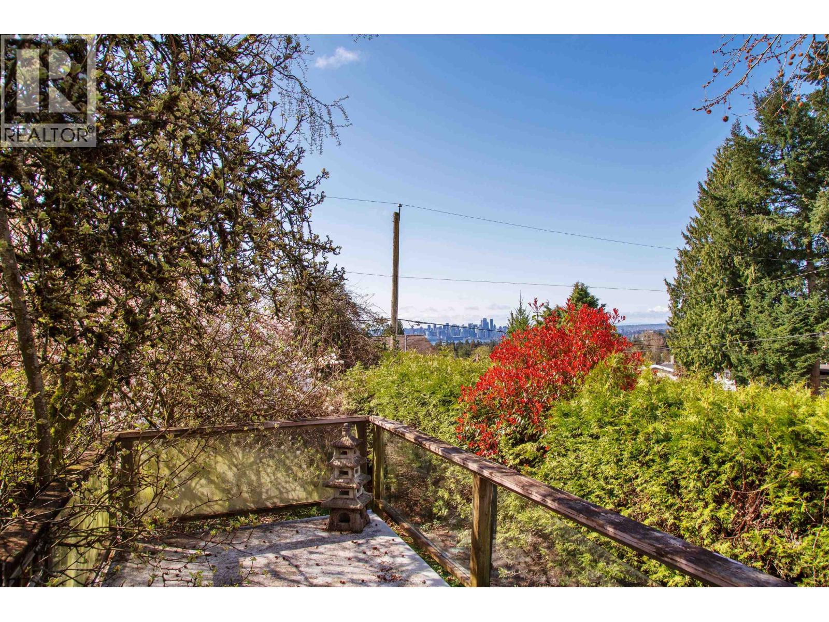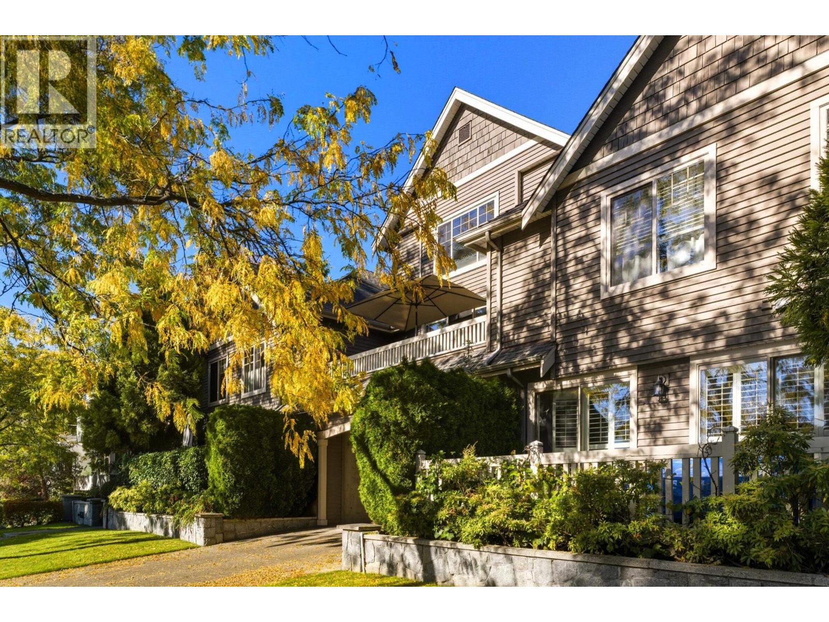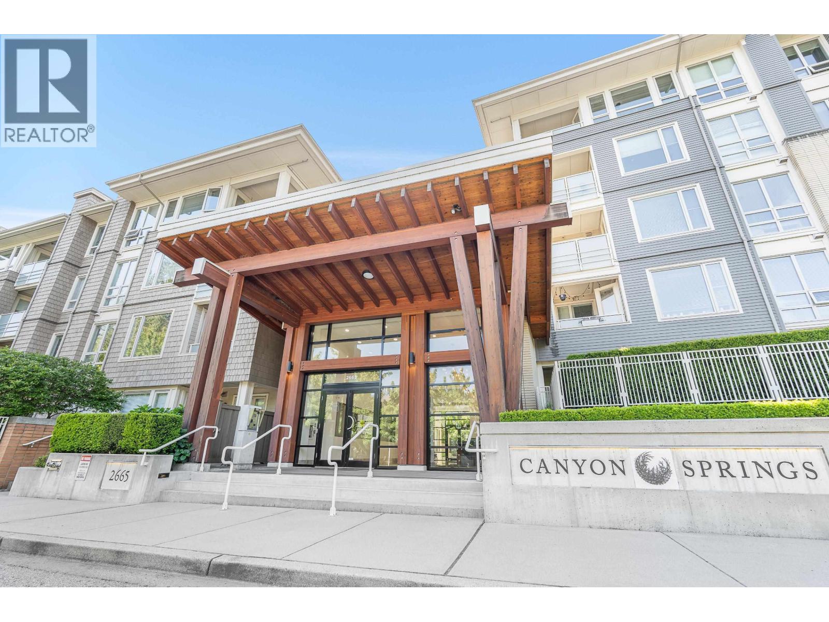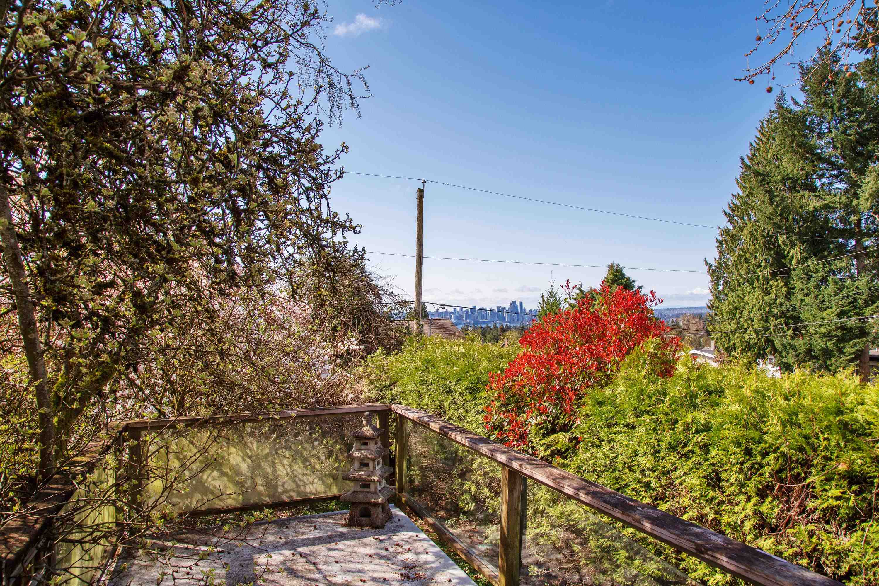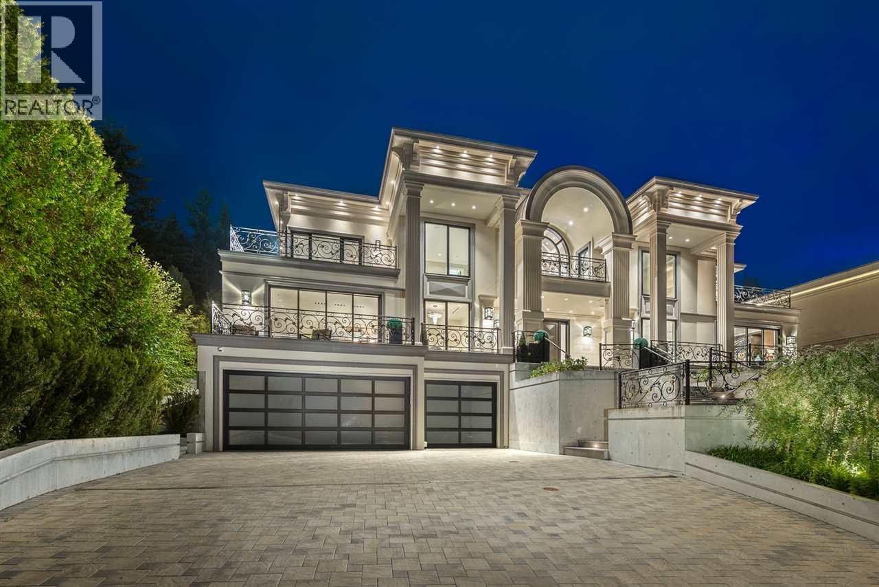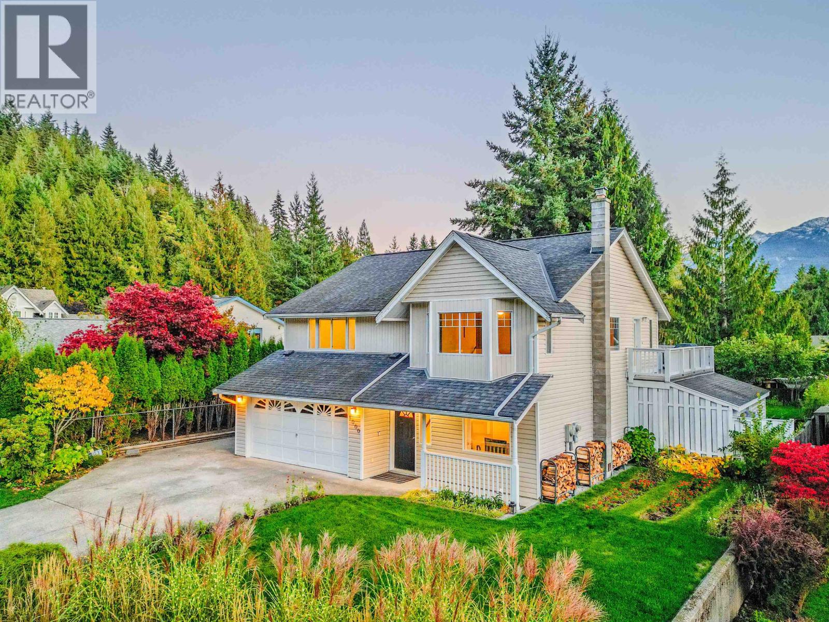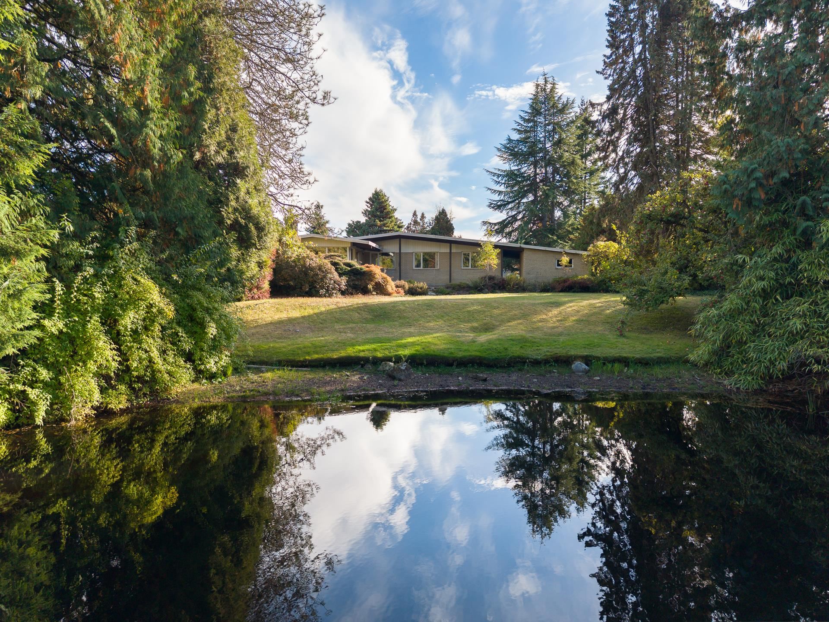- Houseful
- BC
- North Vancouver
- Cleveland
- 1025 Clements Avenue
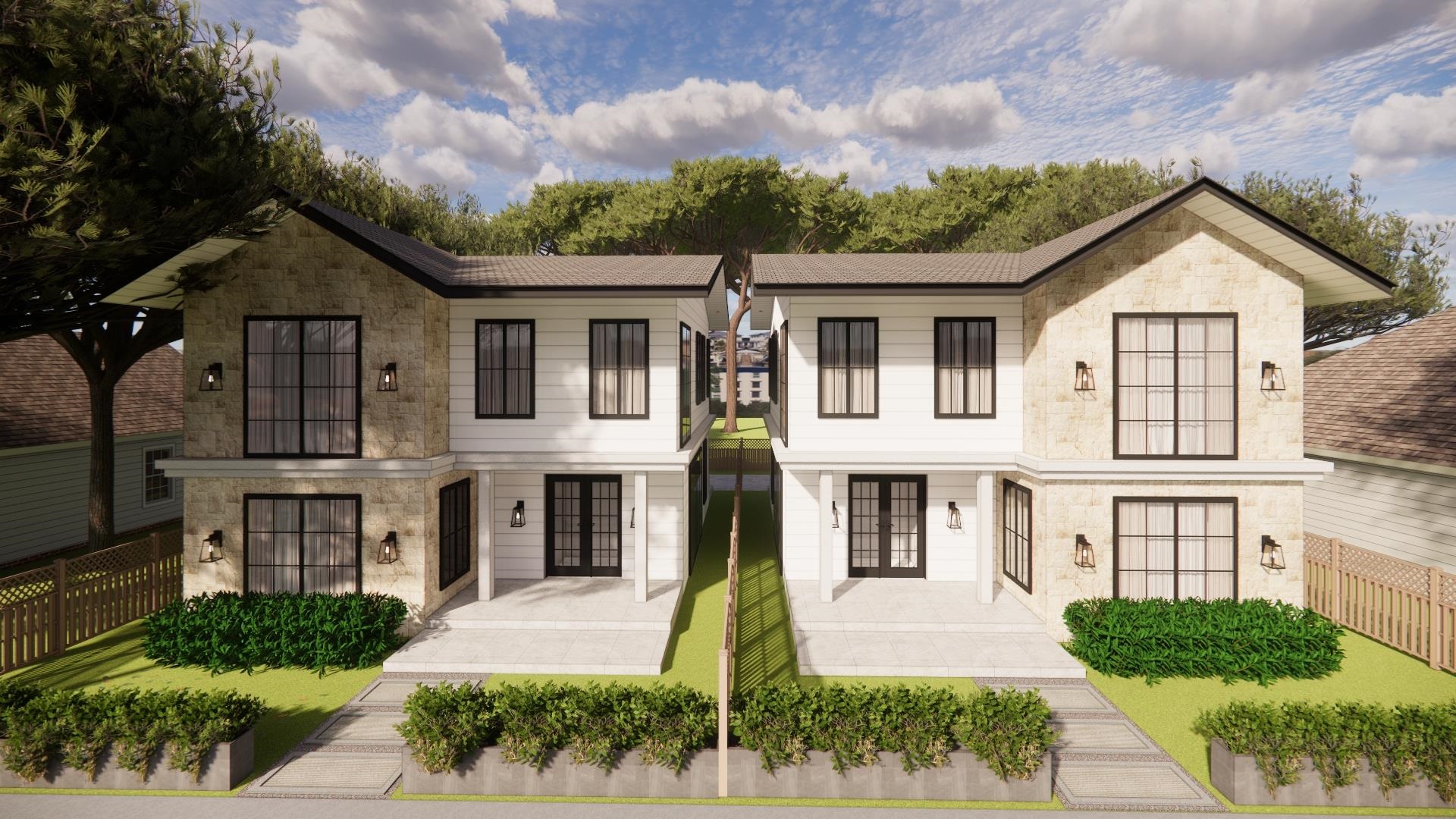
1025 Clements Avenue
For Sale
70 Days
$1,999,999
5 beds
2 baths
2,432 Sqft
1025 Clements Avenue
For Sale
70 Days
$1,999,999
5 beds
2 baths
2,432 Sqft
Highlights
Description
- Home value ($/Sqft)$822/Sqft
- Time on Houseful
- Property typeResidential
- Neighbourhood
- CommunityShopping Nearby
- Median school Score
- Year built1960
- Mortgage payment
Investors & Builders! STRONG SUBDIVISION potential w LANE ACCESS. Located in the sought after Canyon Heights area, don't miss this leveled 66 x 120 lot. This is a great opportunity to build now, or HOLD for future development. This home features 5 BED/2 Bath, spacious living & dining area, a 400 sq ft + wrap-around deck on the main floor, and is equipped with a MORTGAGE HELPER to help generate strong cashflow! Close to Canyon Heights Elementary & located in the Handsworth Secondary School catchment. Only a short drive to Edgemont Village - this is a property you don't want to miss!
MLS®#R3036578 updated 3 weeks ago.
Houseful checked MLS® for data 3 weeks ago.
Home overview
Amenities / Utilities
- Heat source Forced air, natural gas, pellet stove
- Sewer/ septic Public sewer, sanitary sewer, storm sewer
Exterior
- Construction materials
- Foundation
- Roof
- # parking spaces 2
- Parking desc
Interior
- # full baths 2
- # total bathrooms 2.0
- # of above grade bedrooms
- Appliances Washer/dryer, dishwasher, refrigerator, stove
Location
- Community Shopping nearby
- Area Bc
- View No
- Water source Public
- Zoning description Res
- Directions 202f97f5a61190126cf2e517dd24c891
Overview
- Lot size (acres) 0.0
- Basement information Finished, exterior entry
- Building size 2432.0
- Mls® # R3036578
- Property sub type Single family residence
- Status Active
- Tax year 2024
Rooms Information
metric
- Kitchen 3.048m X 3.759m
Level: Basement - Patio 4.013m X 3.327m
Level: Basement - Bedroom 3.988m X 4.42m
Level: Basement - Family room 4.013m X 5.512m
Level: Basement - Dining room 1.981m X 2.794m
Level: Basement - Foyer 2.591m X 3.226m
Level: Basement - Bedroom 2.743m X 2.87m
Level: Basement - Primary bedroom 4.013m X 3.556m
Level: Main - Bedroom 3.251m X 2.87m
Level: Main - Dining room 2.972m X 3.505m
Level: Main - Kitchen 4.013m X 3.988m
Level: Main - Den 4.013m X 3.988m
Level: Main - Living room 4.013m X 5.359m
Level: Main - Bedroom 2.972m X 3.226m
Level: Main
SOA_HOUSEKEEPING_ATTRS
- Listing type identifier Idx

Lock your rate with RBC pre-approval
Mortgage rate is for illustrative purposes only. Please check RBC.com/mortgages for the current mortgage rates
$-5,333
/ Month25 Years fixed, 20% down payment, % interest
$
$
$
%
$
%

Schedule a viewing
No obligation or purchase necessary, cancel at any time
Nearby Homes
Real estate & homes for sale nearby





