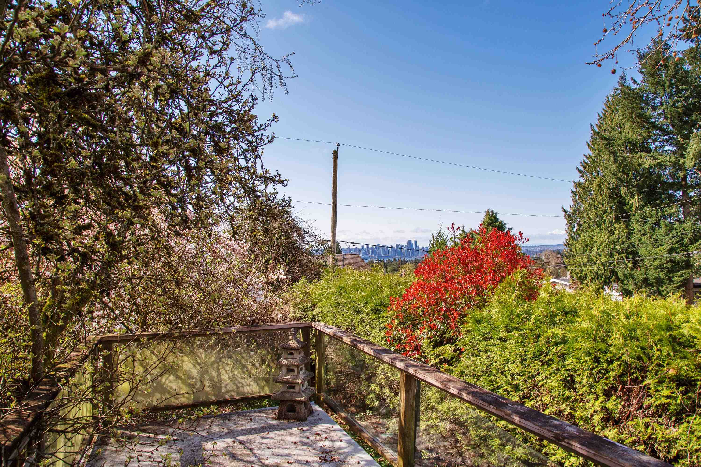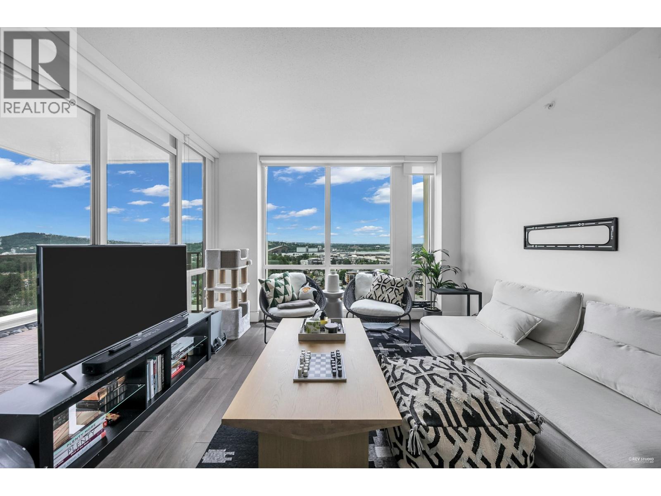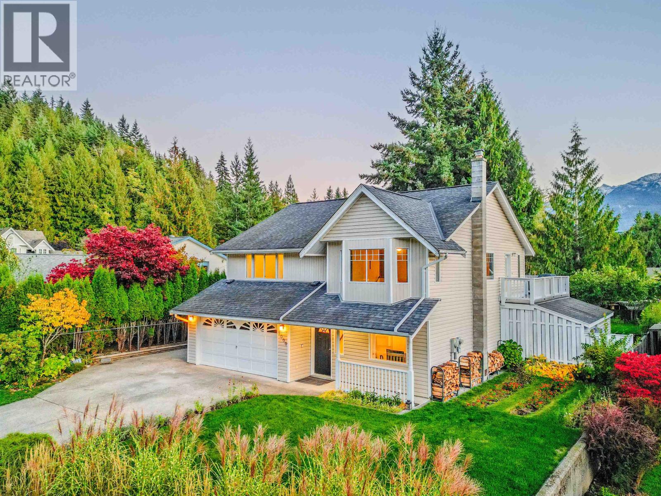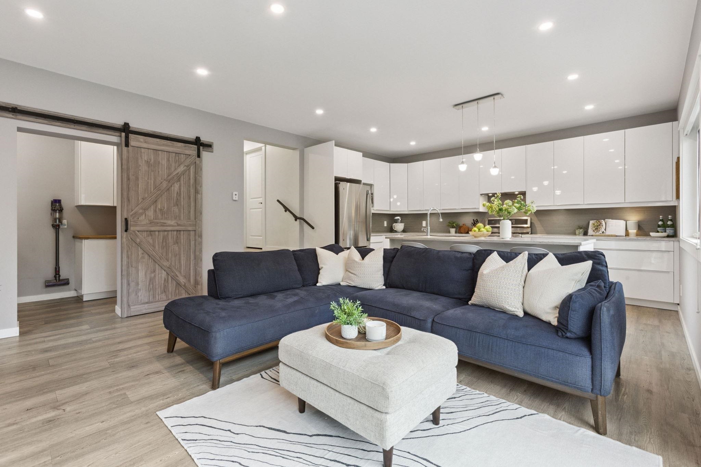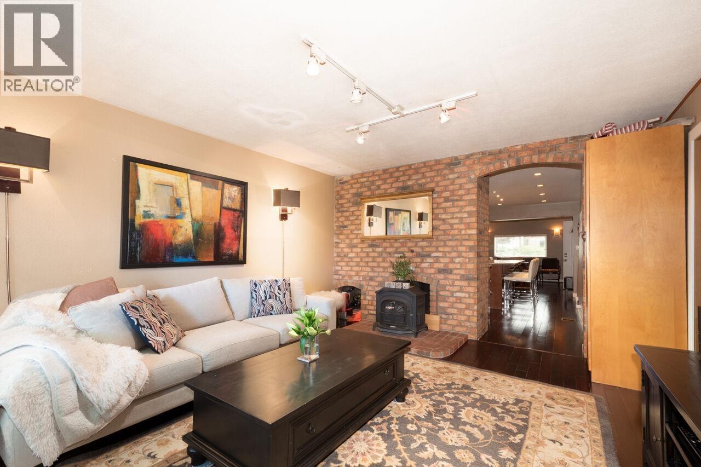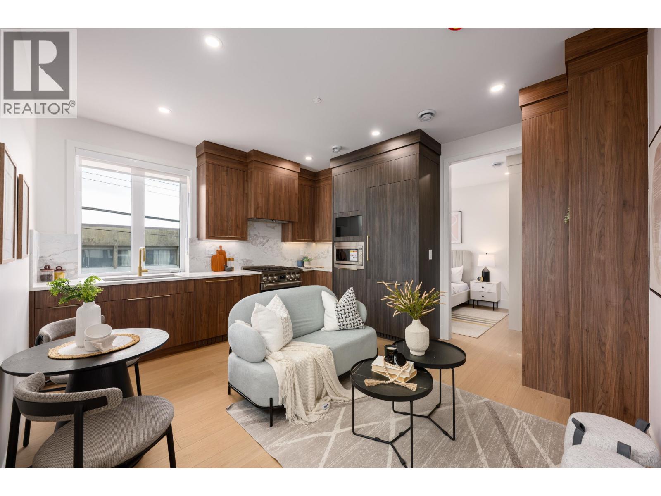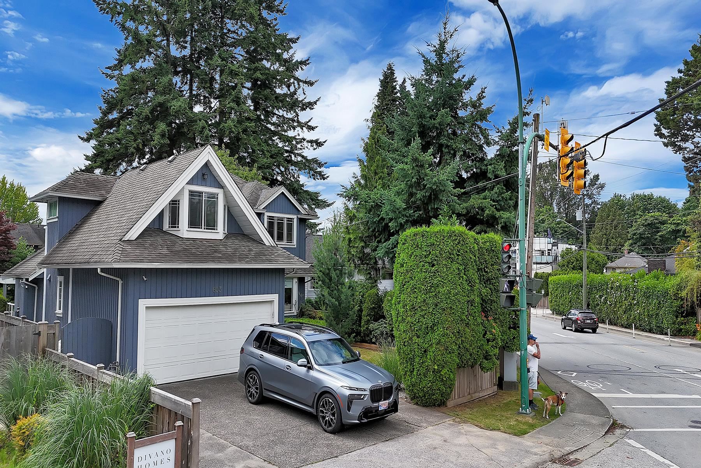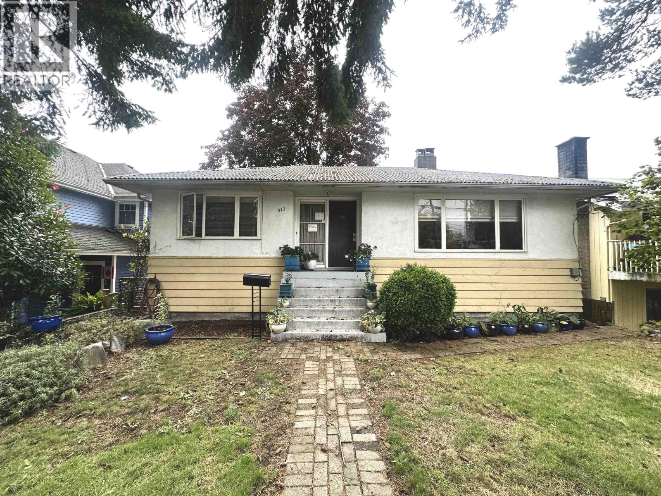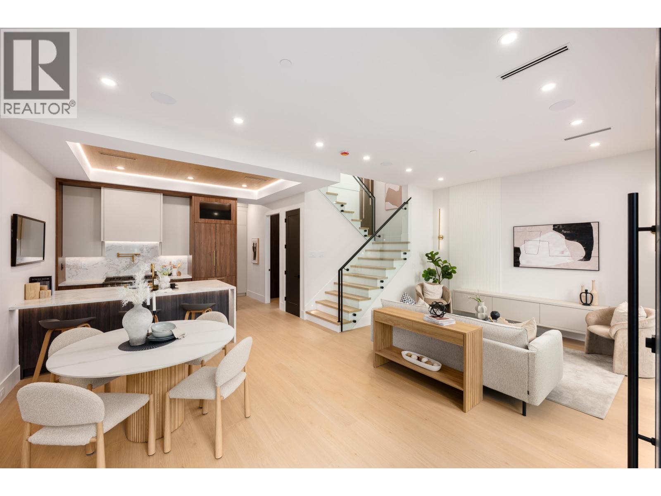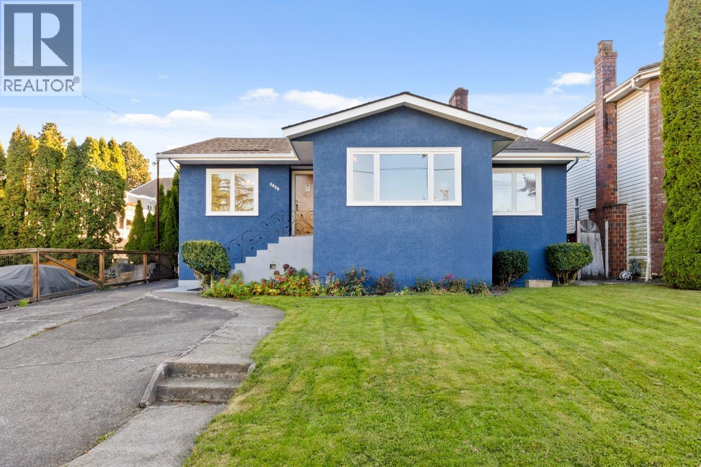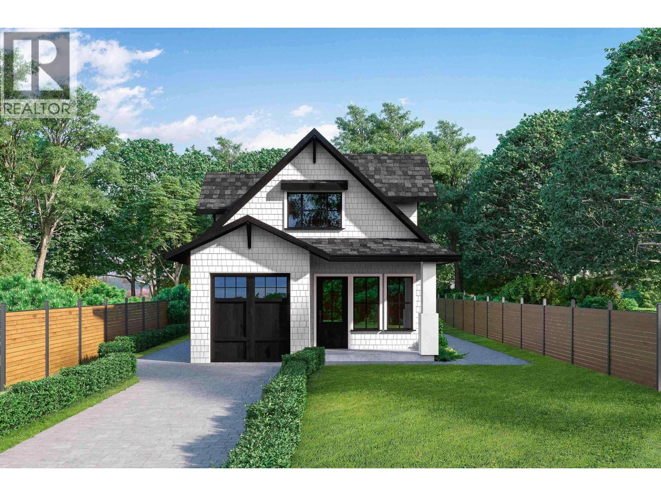- Houseful
- BC
- North Vancouver
- Keith Lynn
- 1028 Calverhall Street
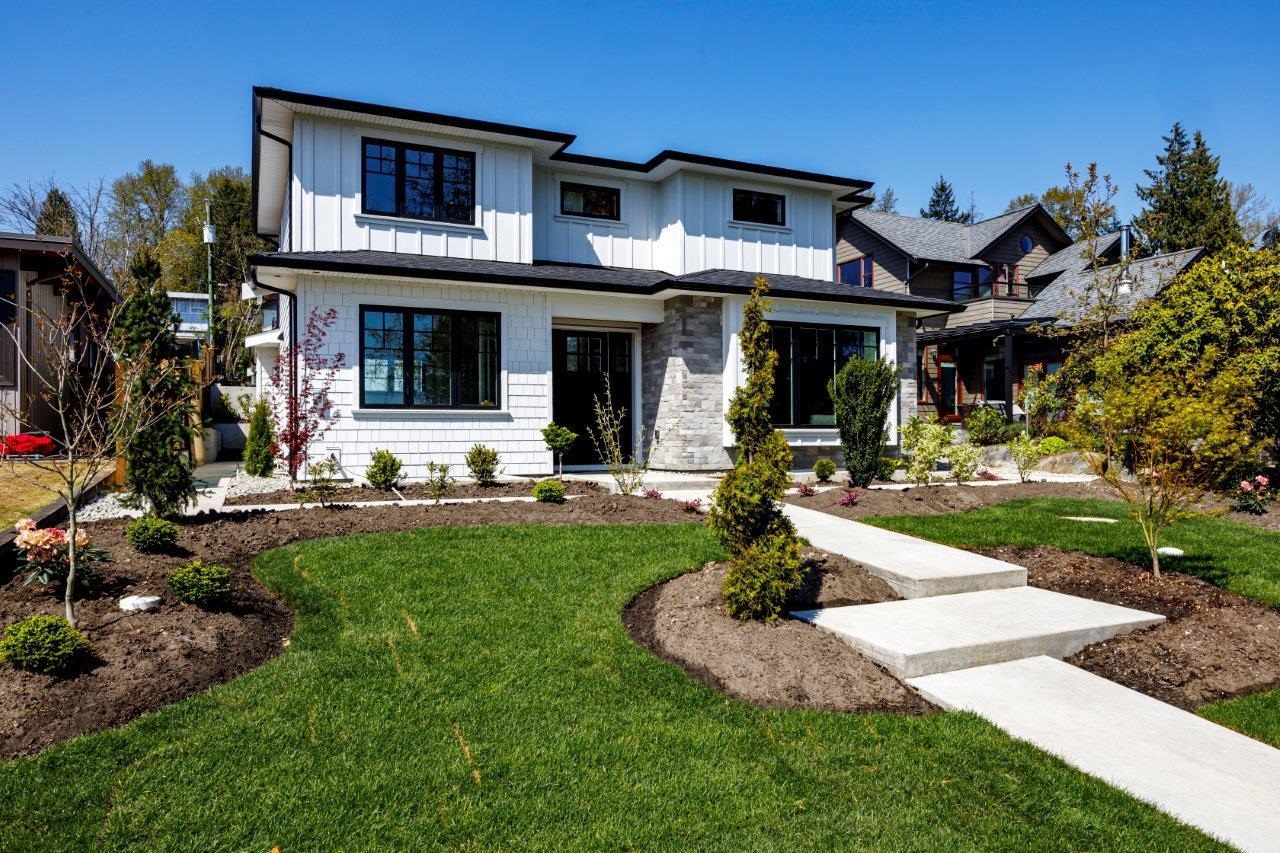
1028 Calverhall Street
For Sale
76 Days
$3,788,000
7 beds
6 baths
4,449 Sqft
1028 Calverhall Street
For Sale
76 Days
$3,788,000
7 beds
6 baths
4,449 Sqft
Highlights
Description
- Home value ($/Sqft)$851/Sqft
- Time on Houseful
- Property typeResidential
- Neighbourhood
- Median school Score
- Year built2025
- Mortgage payment
Absolutely stunning new Noort home in popular Calverhall. This 4,449 sq ft 3 level plan is located on a very bright and private 50 x 140 ft lot with lane access and separate double garage plus extra open spots. The custom design offers a modern, open plan with 2" x 8" exterior walls, expansive h/w floors, big gourmet kitchen with large island, impressive s/s appliances and large adjoining family room with sliders leading to a private covered patio. The upstairs offers 4 bedrooms including a gorgeous primary suite with one of the nicest ensuite baths you'll ever see. Rec room, guest bedroom and bath down for upstairs plus a separate self contained 2 bedroom legal suite. Lutron lighting, AC and more.
MLS®#R3034369 updated 1 day ago.
Houseful checked MLS® for data 1 day ago.
Home overview
Amenities / Utilities
- Heat source Forced air, heat pump, natural gas
- Sewer/ septic Sanitary sewer
Exterior
- Construction materials
- Foundation
- Roof
- # parking spaces 2
- Parking desc
Interior
- # full baths 5
- # half baths 1
- # total bathrooms 6.0
- # of above grade bedrooms
Location
- Area Bc
- View Yes
- Water source Public
- Zoning description Rskl
Lot/ Land Details
- Lot dimensions 7000.0
Overview
- Lot size (acres) 0.16
- Basement information Full, finished
- Building size 4449.0
- Mls® # R3034369
- Property sub type Single family residence
- Status Active
- Virtual tour
- Tax year 2024
Rooms Information
metric
- Bedroom 3.023m X 3.556m
- Kitchen 2.591m X 4.242m
- Dining room 1.956m X 2.743m
- Bedroom 3.15m X 3.327m
- Bedroom 3.099m X 3.556m
- Recreation room 5.791m X 6.172m
- Living room 3.48m X 4.216m
- Other 2.21m X 2.438m
- Bedroom 3.048m X 3.048m
Level: Above - Bedroom 3.607m X 4.064m
Level: Above - Bedroom 3.048m X 3.251m
Level: Above - Primary bedroom 4.064m X 5.004m
Level: Above - Walk-in closet 1.321m X 3.429m
Level: Above - Pantry 1.524m X 1.676m
Level: Main - Family room 4.674m X 5.512m
Level: Main - Foyer 2.362m X 3.429m
Level: Main - Laundry 2.591m X 2.667m
Level: Main - Pantry 1.397m X 1.499m
Level: Main - Kitchen 4.674m X 4.75m
Level: Main - Den 3.073m X 3.251m
Level: Main - Living room 4.496m X 4.699m
Level: Main - Dining room 2.515m X 5.258m
Level: Main
SOA_HOUSEKEEPING_ATTRS
- Listing type identifier Idx

Lock your rate with RBC pre-approval
Mortgage rate is for illustrative purposes only. Please check RBC.com/mortgages for the current mortgage rates
$-10,101
/ Month25 Years fixed, 20% down payment, % interest
$
$
$
%
$
%

Schedule a viewing
No obligation or purchase necessary, cancel at any time
Nearby Homes
Real estate & homes for sale nearby

