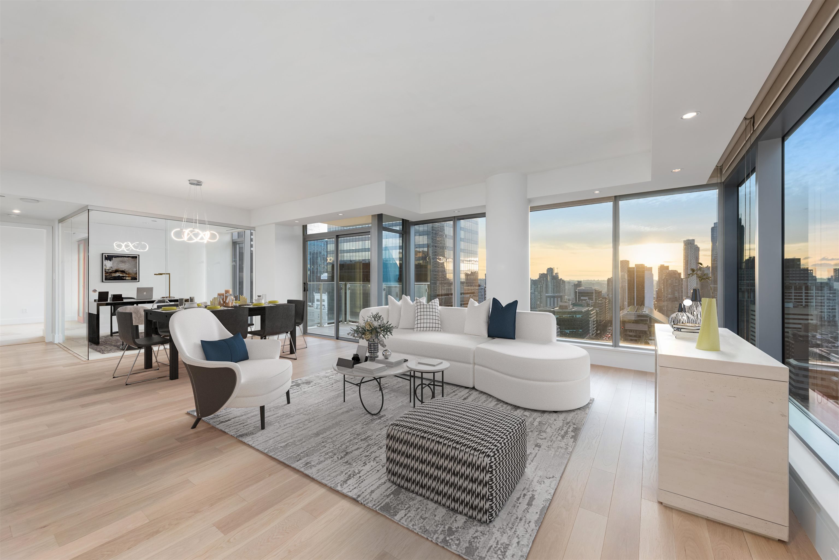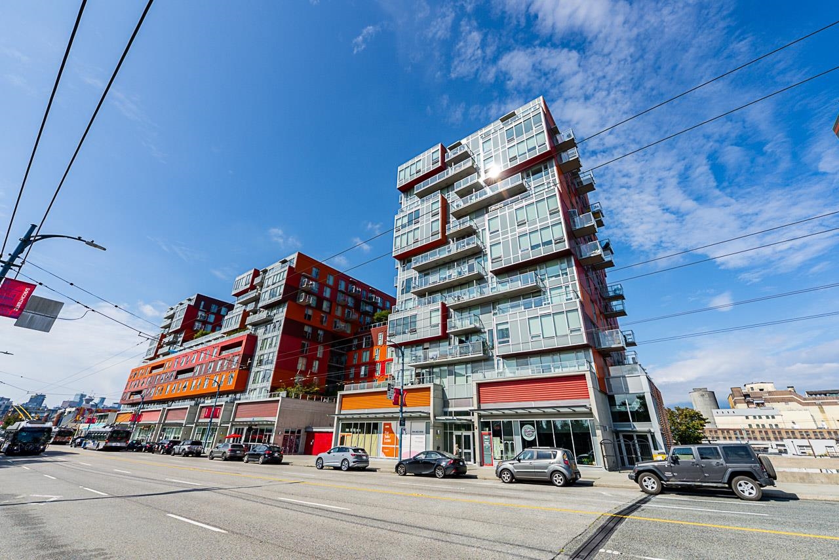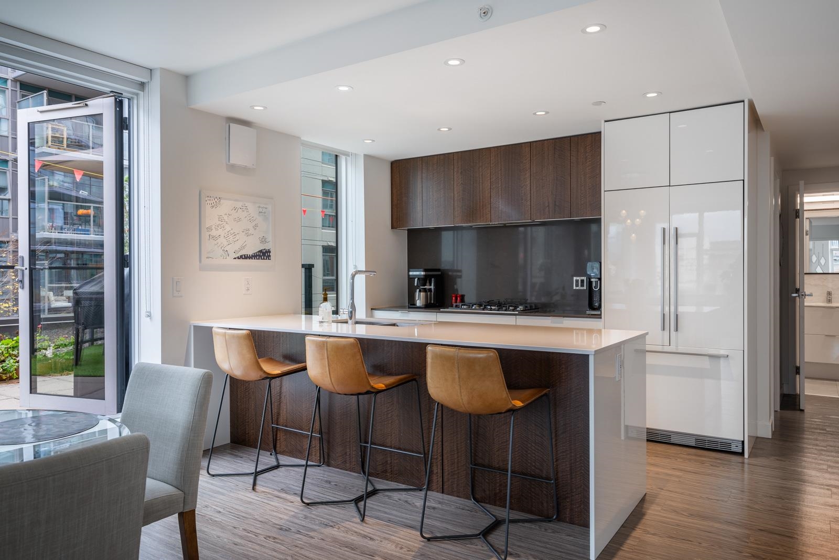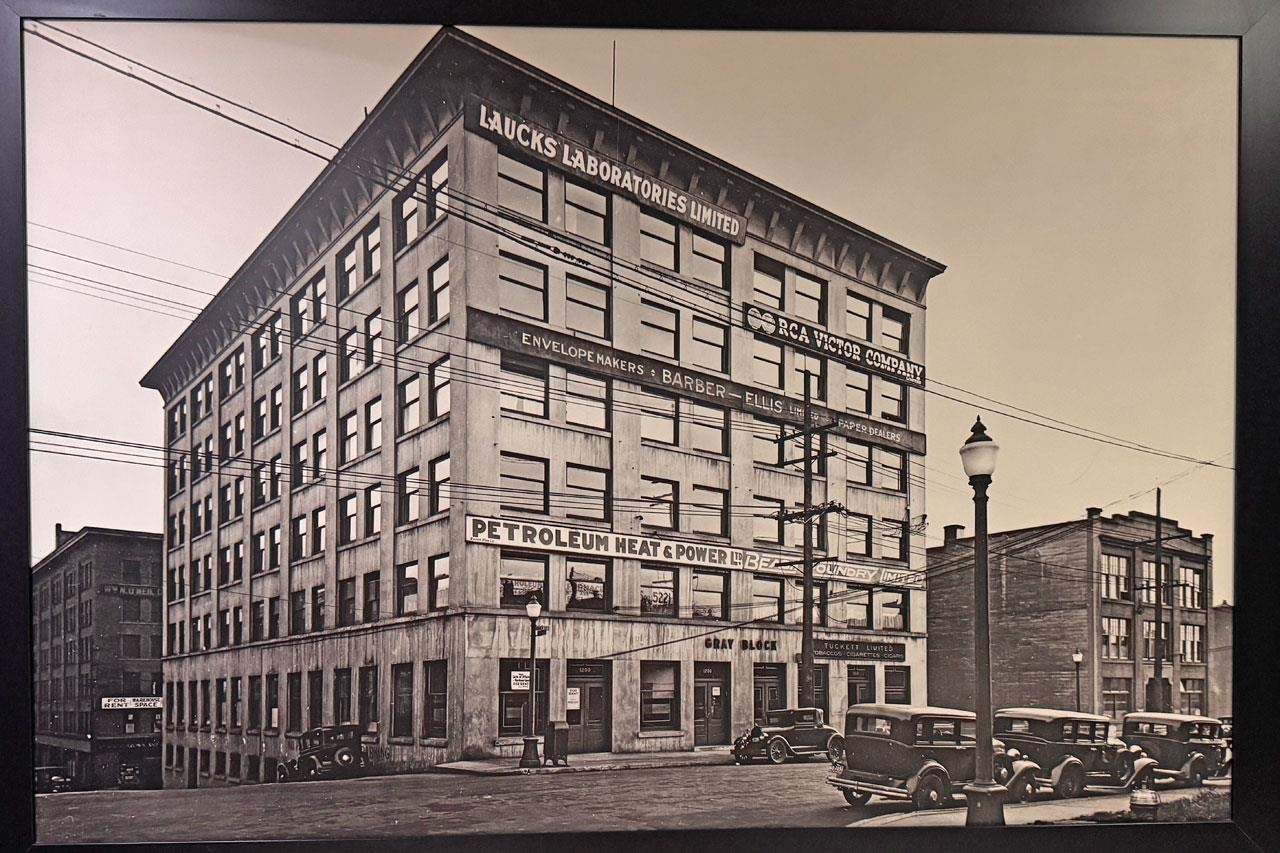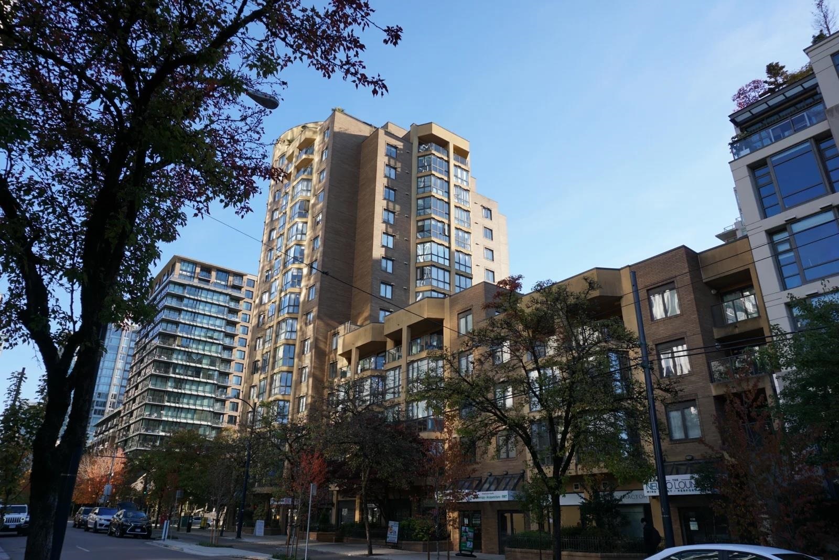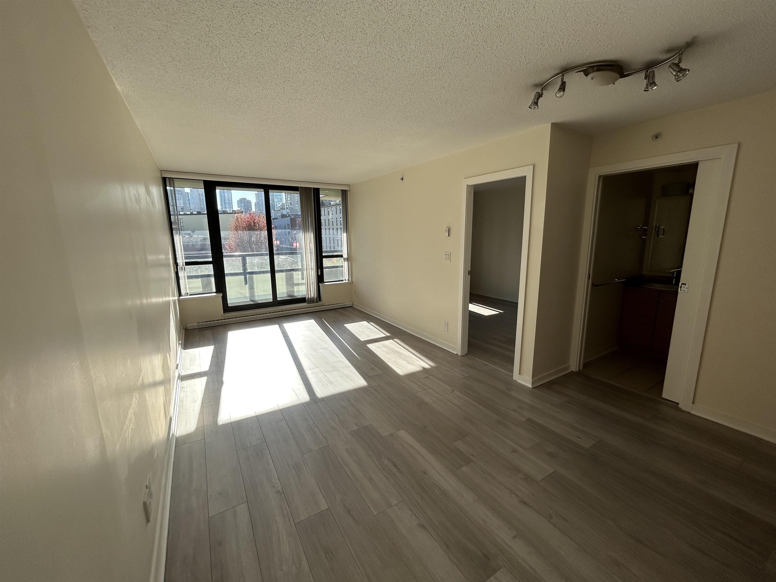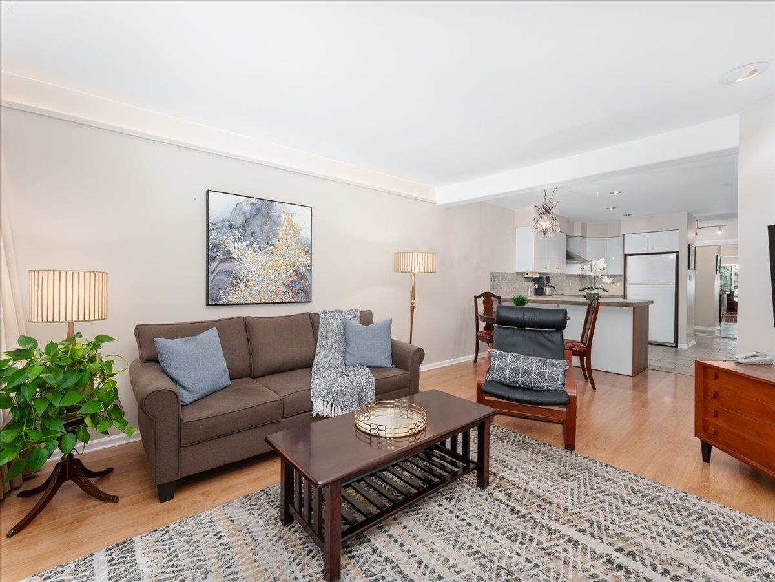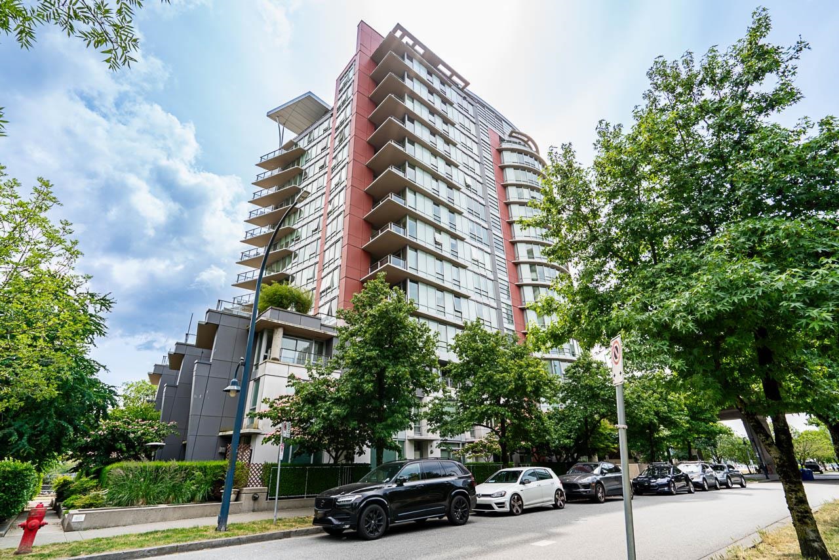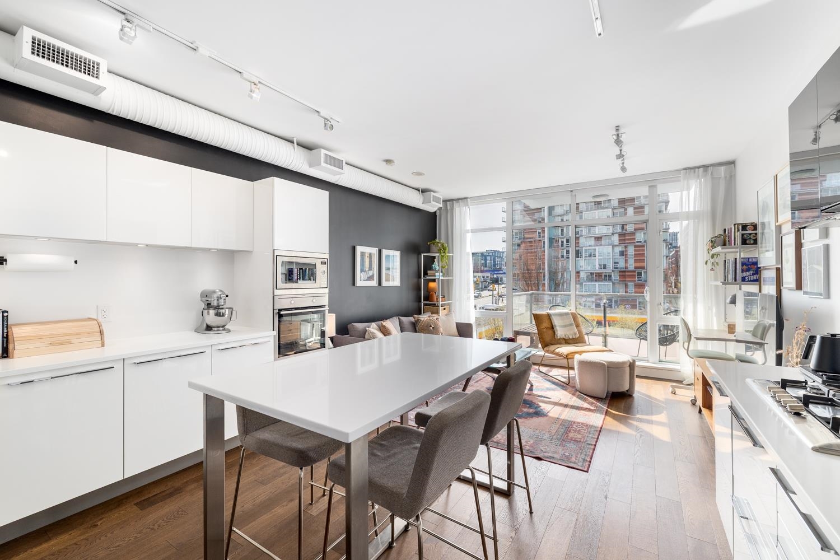- Houseful
- BC
- North Vancouver
- Mt. Pleasant
- 105 105 W 2nd Street #512
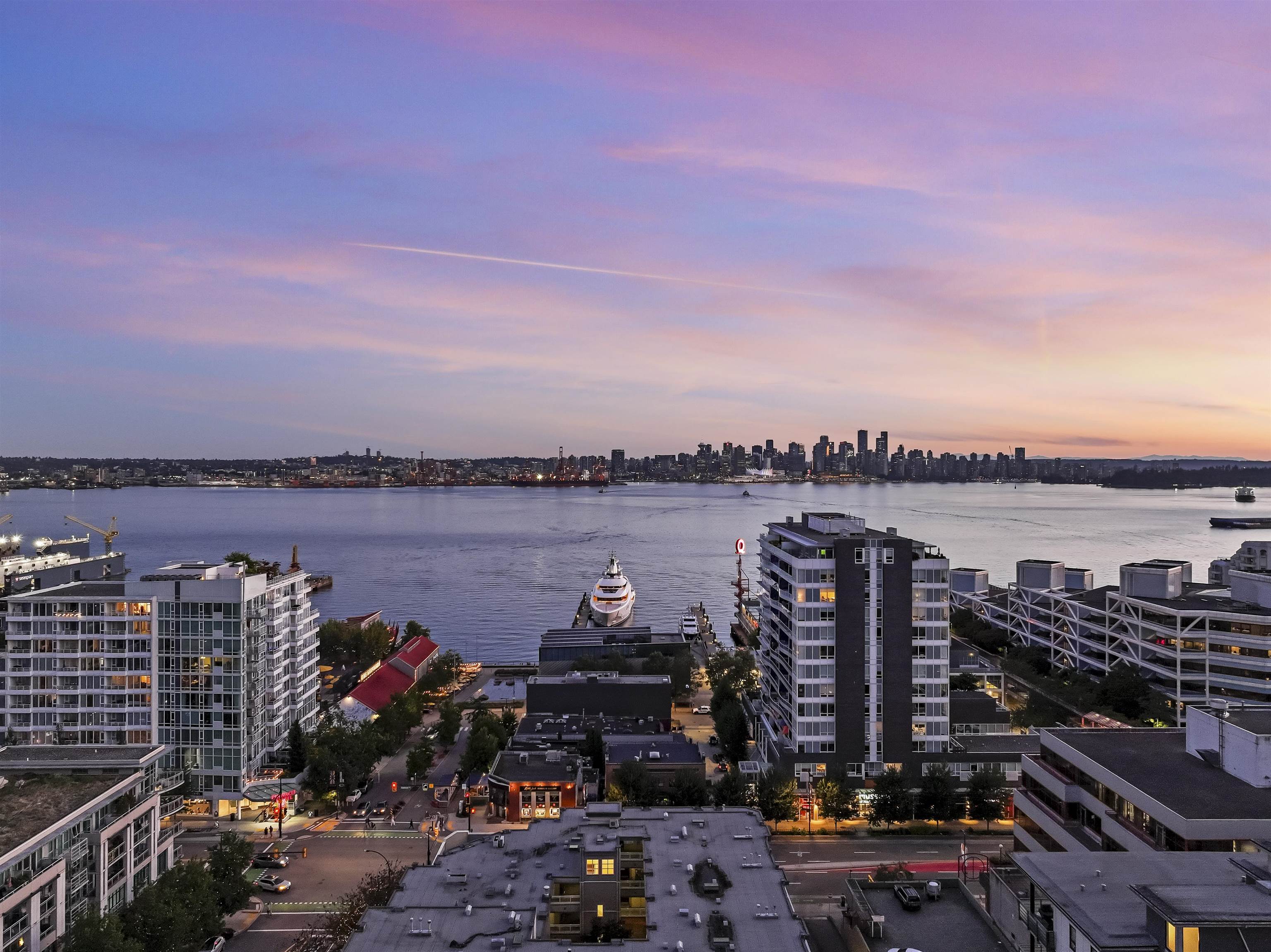
105 105 W 2nd Street #512
105 105 W 2nd Street #512
Highlights
Description
- Home value ($/Sqft)$1,682/Sqft
- Time on Houseful
- Property typeResidential
- StylePenthouse
- Neighbourhood
- CommunityShopping Nearby
- Median school Score
- Year built2016
- Mortgage payment
Breathtaking 2,200 sq ft penthouse with an additional 1,000 sq ft private patio—one level of pure luxury! Enjoy sweeping, unobstructed views of the ocean and downtown Vancouver, perfect for dining under the stars, sun lounging, or hosting unforgettable gatherings. This one-of-a-kind home in the iconic Wallace & McDowell was created by merging two residences into one. Features include an expansive open kitchen and living area with sliding glass wall to your outdoor paradise, 3 bedrooms, custom walk-in closet, designer office built-ins, a stunning dining room with floor-to-ceiling windows, plus secure double parking and one of the largest private storage lockers you’ll find. With top-tier appliances and timeless finishes, this is a rare offering.
Home overview
- Heat source Forced air, natural gas, radiant
- Sewer/ septic Public sewer, sanitary sewer, storm sewer
- # total stories 5.0
- Construction materials
- Foundation
- Roof
- # parking spaces 2
- Parking desc
- # full baths 2
- # half baths 1
- # total bathrooms 3.0
- # of above grade bedrooms
- Appliances Washer/dryer, dishwasher, disposal, refrigerator, stove, microwave
- Community Shopping nearby
- Area Bc
- Subdivision
- View Yes
- Water source Public
- Zoning description Cd-647
- Basement information None
- Building size 2199.0
- Mls® # R3039963
- Property sub type Apartment
- Status Active
- Tax year 2024
- Storage 3.429m X 6.452m
- Bedroom 3.124m X 4.166m
Level: Main - Primary bedroom 5.385m X 4.877m
Level: Main - Kitchen 3.607m X 4.623m
Level: Main - Bedroom 3.048m X 3.429m
Level: Main - Foyer 1.88m X 2.743m
Level: Main - Dining room 3.353m X 5.69m
Level: Main - Patio 9.652m X 10.312m
Level: Main - Walk-in closet 1.88m X 3.708m
Level: Main - Laundry 1.956m X 3.073m
Level: Main - Living room 4.699m X 8.534m
Level: Main
- Listing type identifier Idx

$-9,861
/ Month

