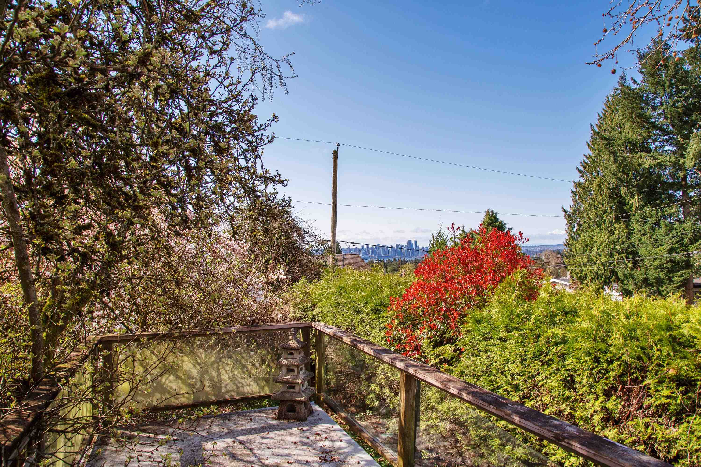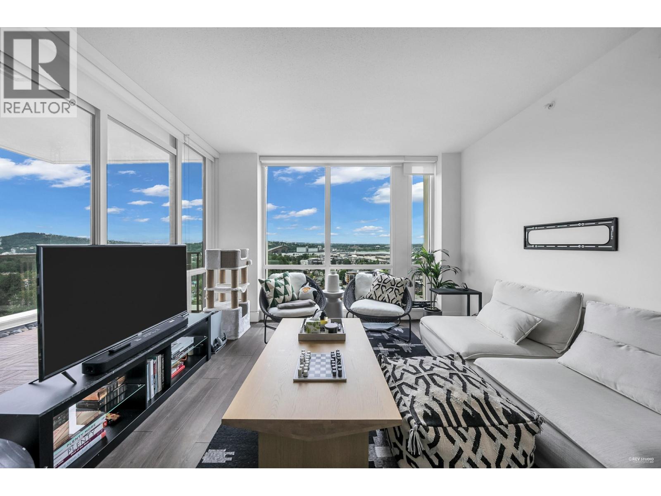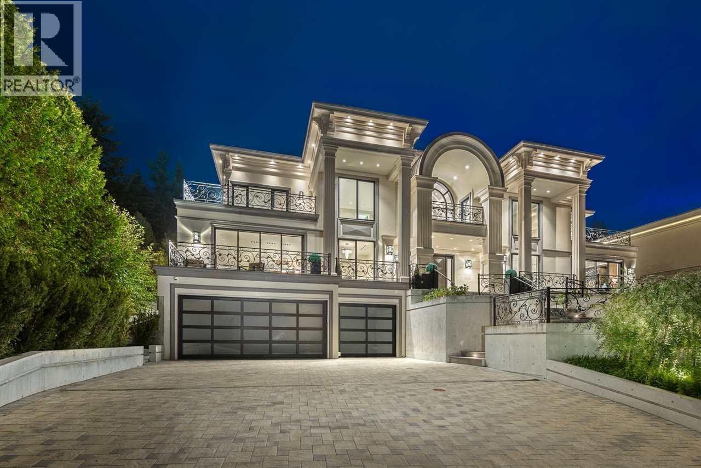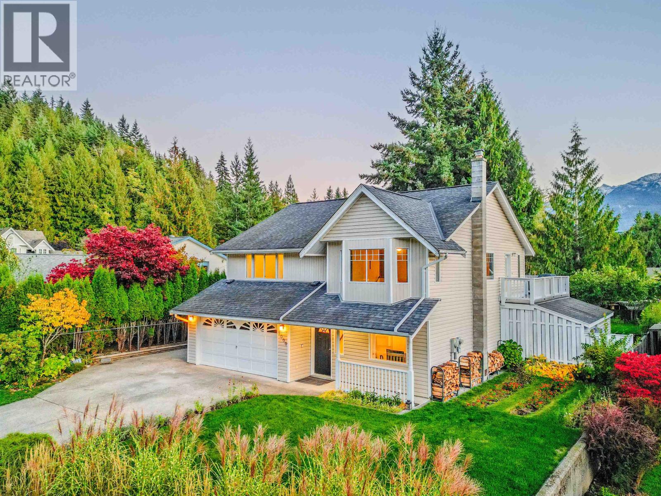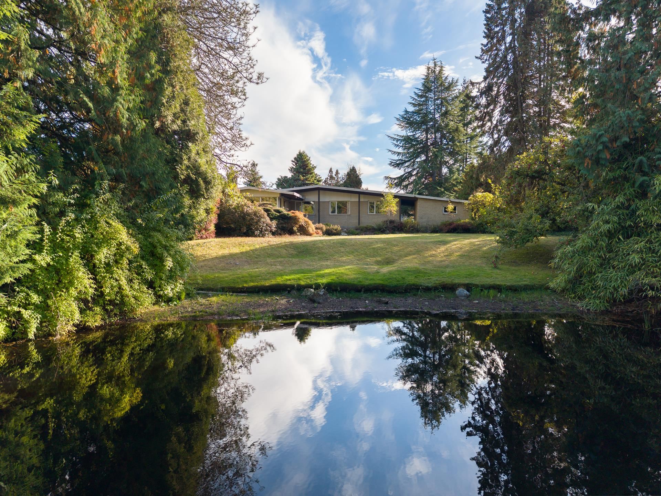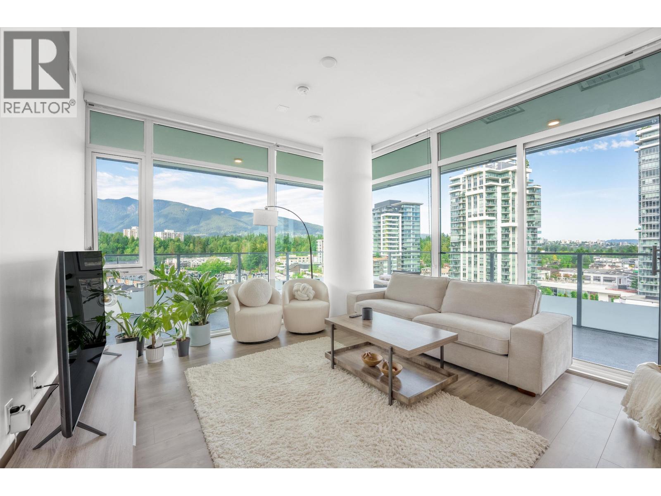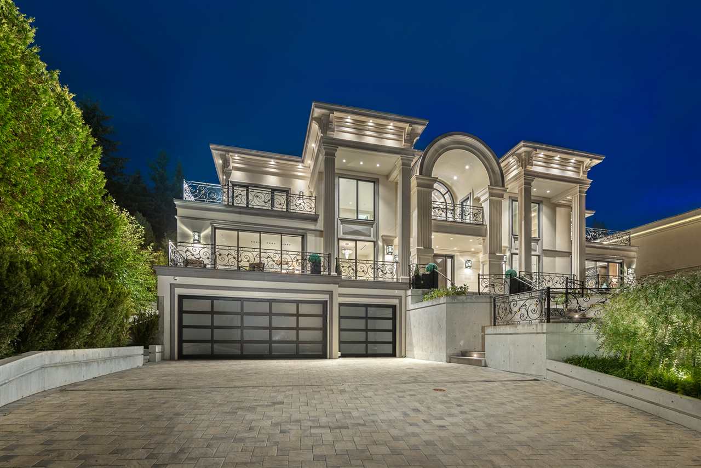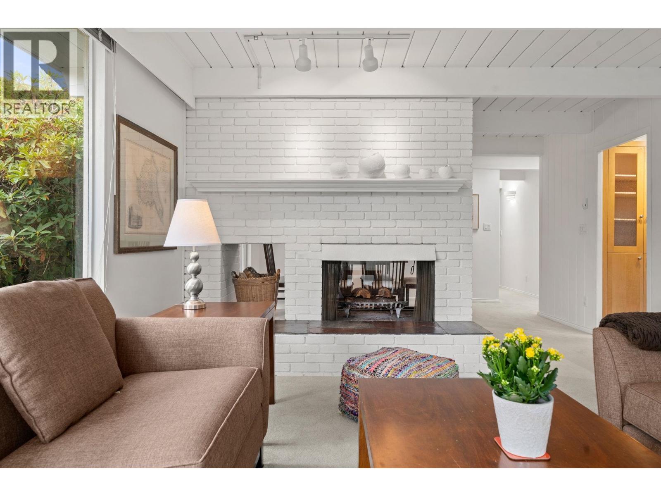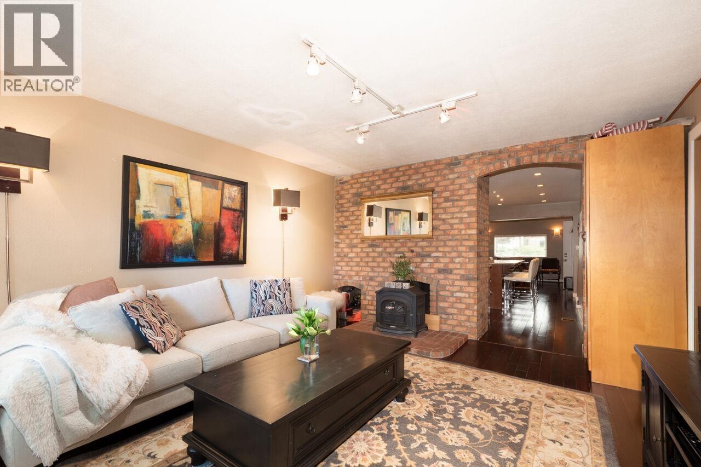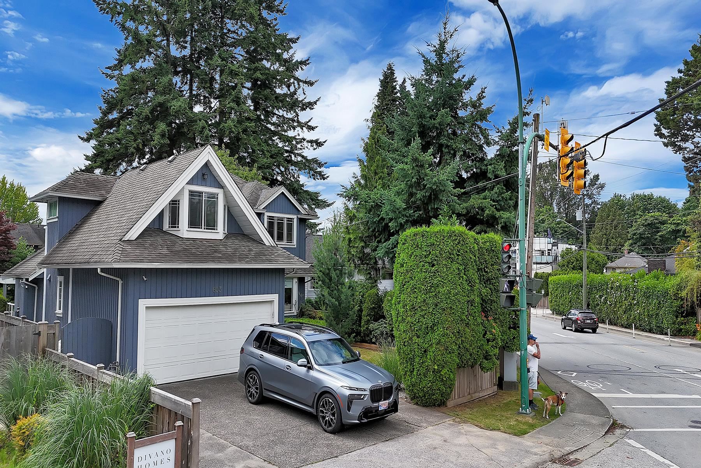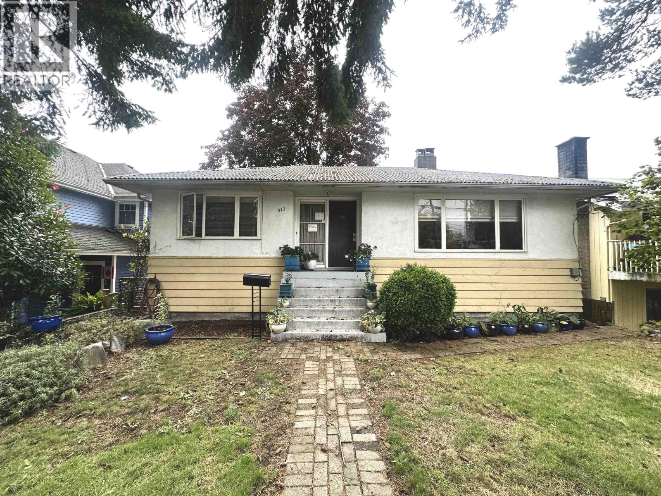- Houseful
- BC
- North Vancouver
- Upper Delbrook
- 105 Monte Vista Court
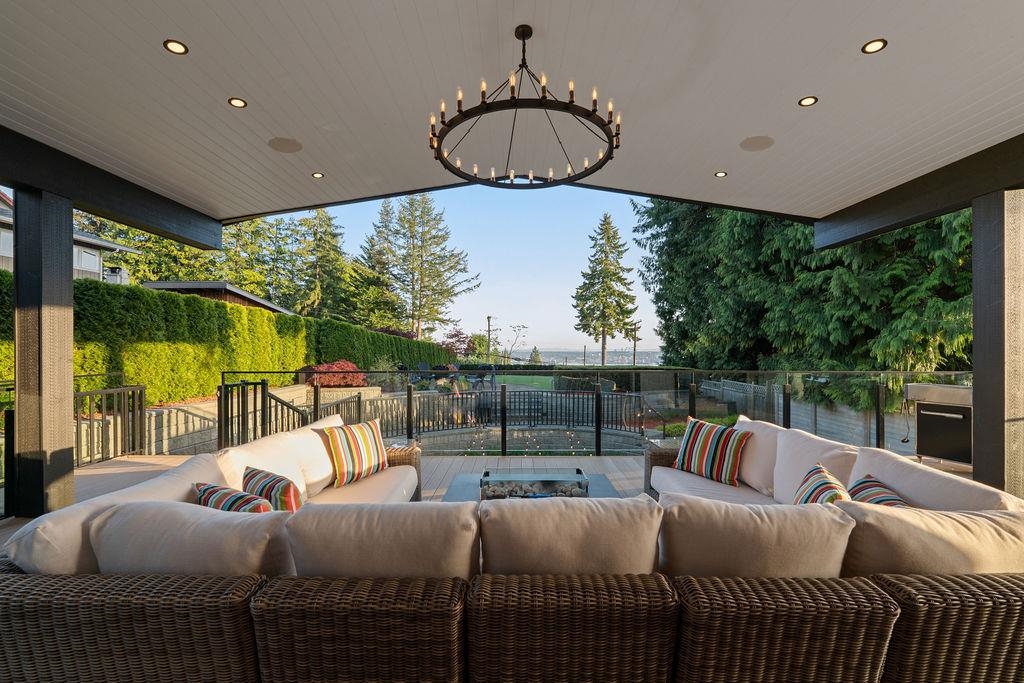
105 Monte Vista Court
105 Monte Vista Court
Highlights
Description
- Home value ($/Sqft)$801/Sqft
- Time on Houseful
- Property typeResidential
- Neighbourhood
- CommunityShopping Nearby
- Median school Score
- Year built2018
- Mortgage payment
Opportunity Knocks! Wow! This stunning home overlooking Vancouver is a very special "one of a kind" property at the very top of Lonsdale. An entertainers delight with an expansive main living area which opens onto the oversized covered deck is exceptional and unique. The attention to detail including grain to grain cabinetry, Sonos sound system in & out and throughout. There's a spice kitchen too, great for catering larger groups. For family's there are 4 bedrooms upstairs, all bedrooms are ensuited for added privacy. The primary suite encompasses the entire south side of the upper floor including it's own private deck. The lower floor is open and offers a games room & media area plus a legal suite. All this, in one of Vancouver's premier locations.
Home overview
- Heat source Electric, radiant
- Sewer/ septic Public sewer, sanitary sewer, storm sewer
- Construction materials
- Foundation
- Roof
- # parking spaces 4
- Parking desc
- # full baths 5
- # half baths 1
- # total bathrooms 6.0
- # of above grade bedrooms
- Appliances Washer/dryer, dishwasher, refrigerator, stove, wine cooler
- Community Shopping nearby
- Area Bc
- View Yes
- Water source Public
- Zoning description Rs3
- Directions C7e63bc706317ed3c7199893bde8640d
- Lot dimensions 10600.0
- Lot size (acres) 0.24
- Basement information Full
- Building size 4933.0
- Mls® # R3024247
- Property sub type Single family residence
- Status Active
- Virtual tour
- Tax year 2024
- Bedroom 3.581m X 3.886m
- Kitchen 2.489m X 6.477m
- Media room 4.166m X 4.648m
- Recreation room 3.962m X 7.468m
- Living room 3.124m X 3.886m
- Dining room 2.235m X 2.667m
- Utility 1.422m X 3.48m
- Office 2.642m X 3.734m
- Walk-in closet 2.083m X 2.311m
Level: Above - Bedroom 2.87m X 3.708m
Level: Above - Bedroom 2.896m X 3.378m
Level: Above - Bedroom 2.87m X 6.68m
Level: Above - Primary bedroom 3.962m X 4.293m
Level: Above - Eating area 2.743m X 3.124m
Level: Main - Dining room 4.521m X 4.089m
Level: Main - Laundry 3.099m X 3.734m
Level: Main - Bedroom 3.048m X 4.089m
Level: Main - Wok kitchen 2.464m X 3.124m
Level: Main - Kitchen 3.581m X 5.334m
Level: Main - Living room 3.81m X 4.089m
Level: Main - Foyer 2.134m X 6.172m
Level: Main
- Listing type identifier Idx

$-10,533
/ Month

