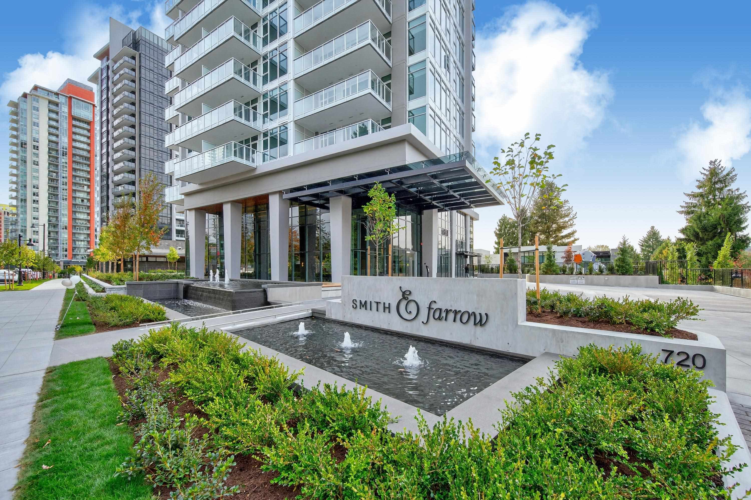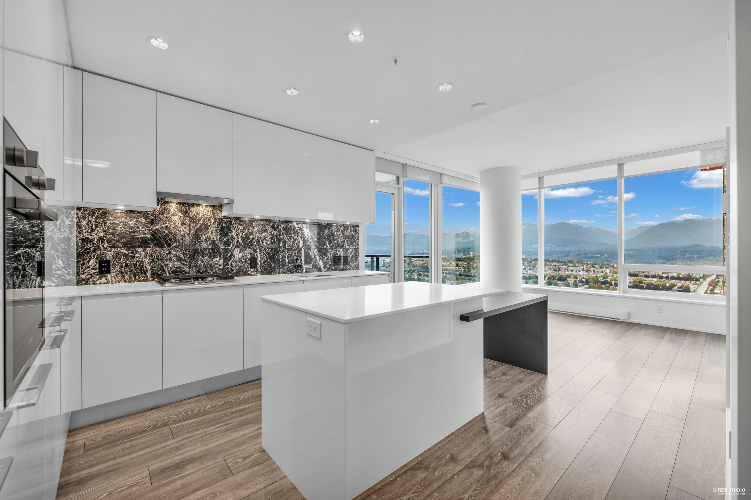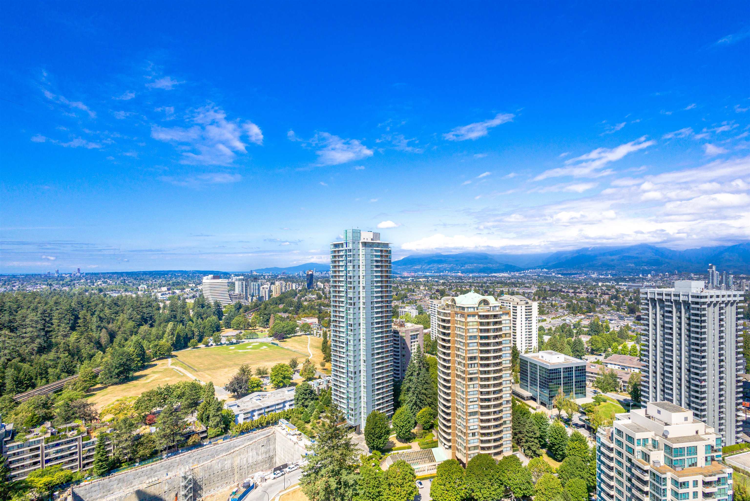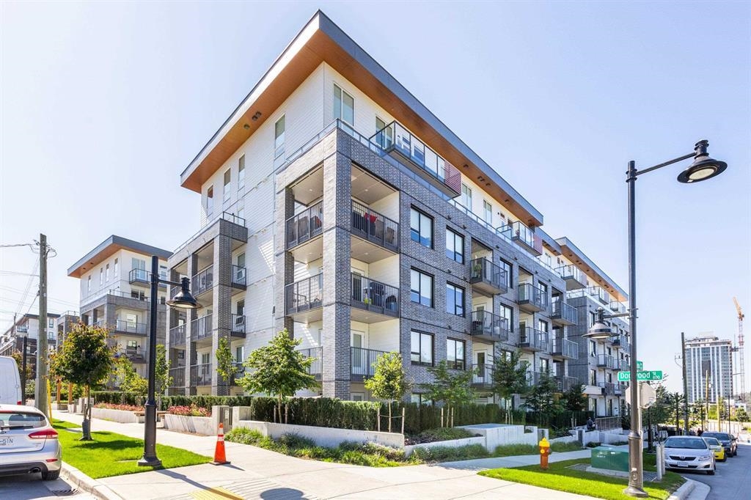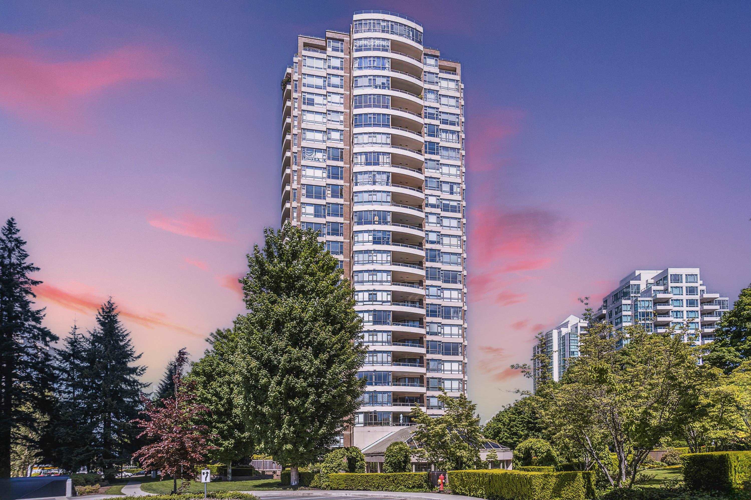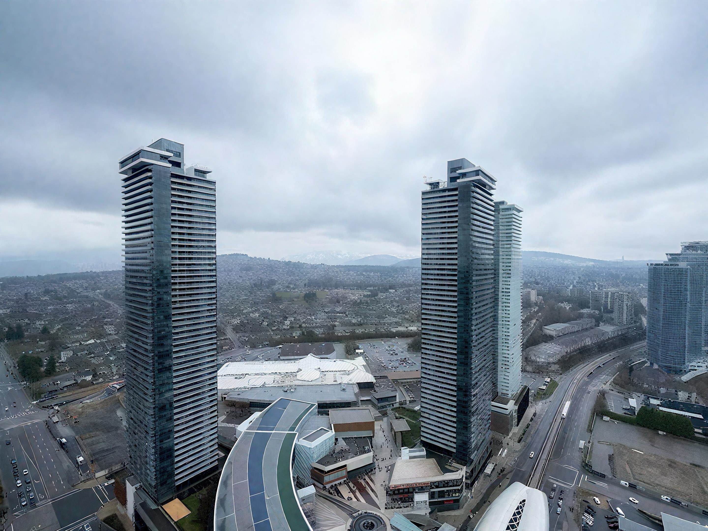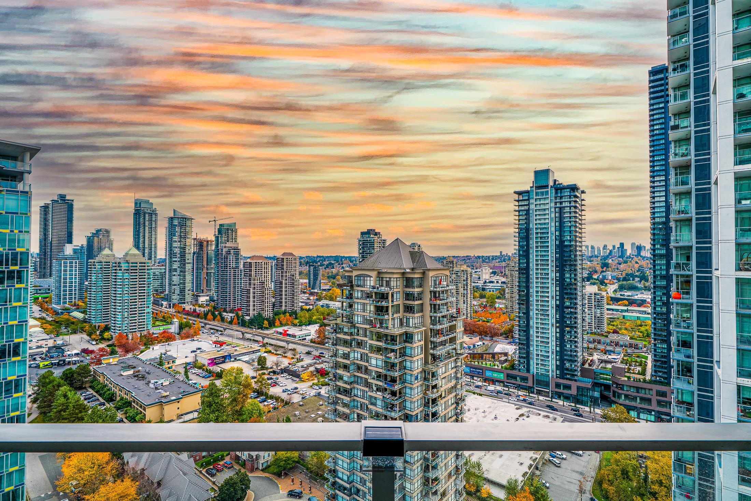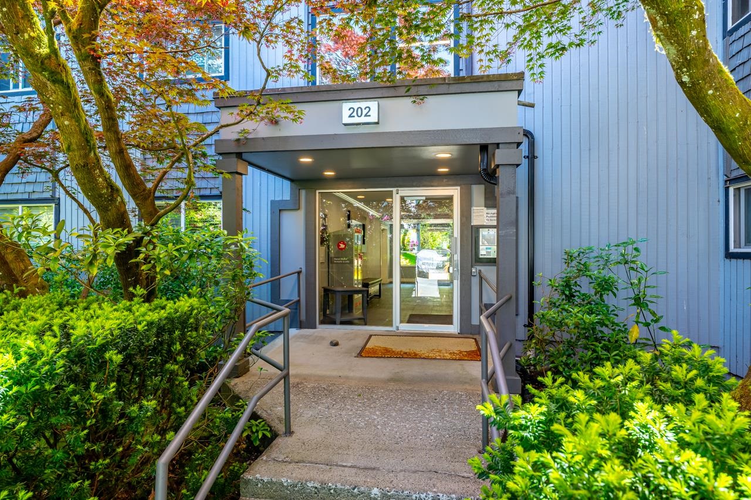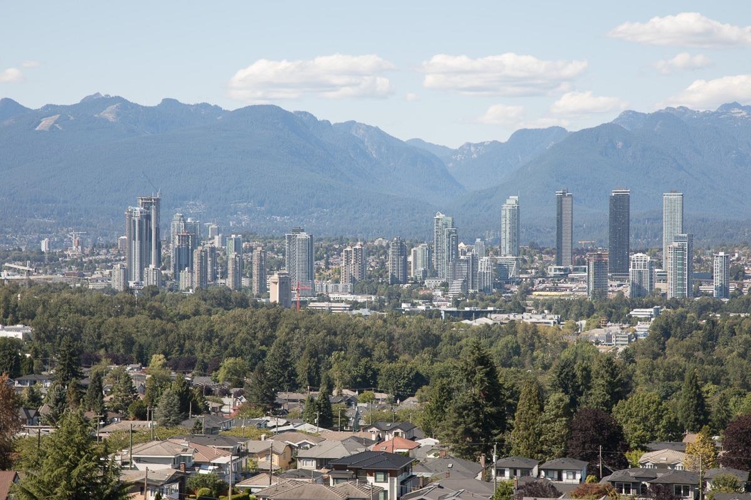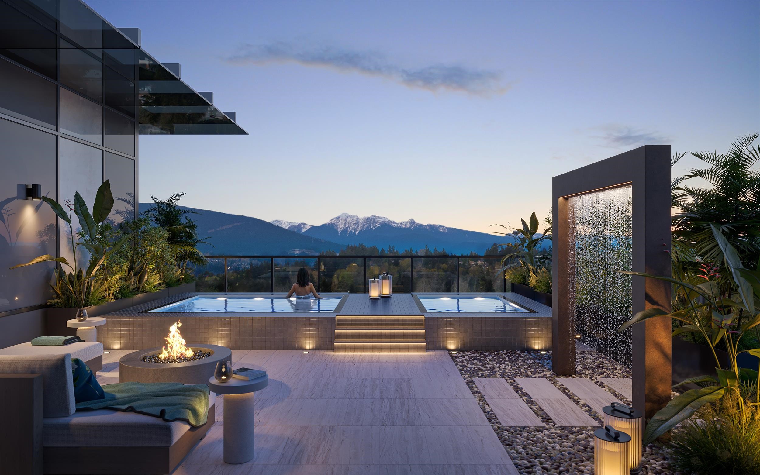Select your Favourite features
- Houseful
- BC
- North Vancouver
- Parkway
- 1050 Bowron Court #403
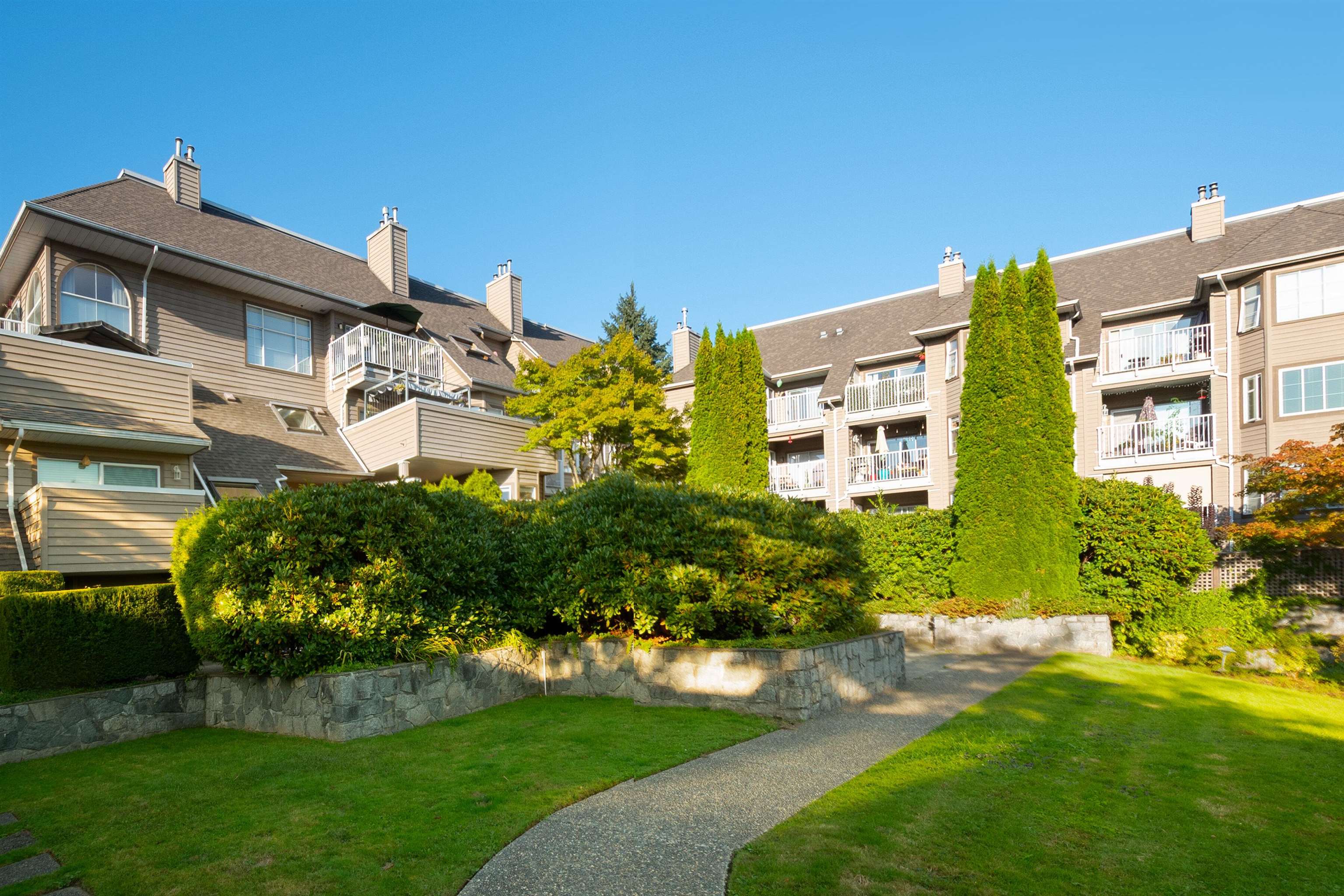
1050 Bowron Court #403
For Sale
New 5 Days
$1,048,000
2 beds
2 baths
1,422 Sqft
1050 Bowron Court #403
For Sale
New 5 Days
$1,048,000
2 beds
2 baths
1,422 Sqft
Highlights
Description
- Home value ($/Sqft)$737/Sqft
- Time on Houseful
- Property typeResidential
- Neighbourhood
- CommunityShopping Nearby
- Median school Score
- Year built1988
- Mortgage payment
Exceptional value for this 1,422 sqft freehold 2 bdrm + den/office home, beautifully renovated to the highest standard. Professionally designed in sought-after Parkway Terrace, featuring custom cabinetry & built-ins throughout w/ organizers in every closet. Kitchen & baths fully redesigned w/ high-quality cabinets & quartz counters. The functional chef’s kitchen includes oversized s/s sink, Fisher Paykel fridge & stove, Blomberg dishwasher, Smeg microwave & wine fridge. The spacious living/ dining room is perfect for entertaining. Great home office or study area for the kids. Popcorn ceilings removed, lighting upgraded w/ dimmers, modern finishes throughout. Well-run strata near Parkgate shops, golf, trails. Includes storage, 1 secured parking, 1 locker, pet ok & EV ready.
MLS®#R3062487 updated 4 days ago.
Houseful checked MLS® for data 4 days ago.
Home overview
Amenities / Utilities
- Heat source Baseboard, electric, natural gas
- Sewer/ septic Sanitary sewer, storm sewer
Exterior
- Construction materials
- Foundation
- Roof
- # parking spaces 1
- Parking desc
Interior
- # full baths 2
- # total bathrooms 2.0
- # of above grade bedrooms
- Appliances Washer/dryer, dishwasher, refrigerator, stove, microwave, wine cooler
Location
- Community Shopping nearby
- Area Bc
- Subdivision
- Water source Public
- Zoning description Rl1
Overview
- Basement information None
- Building size 1422.0
- Mls® # R3062487
- Property sub type Apartment
- Status Active
- Virtual tour
- Tax year 2024
Rooms Information
metric
- Eating area 2.718m X 2.921m
Level: Main - Kitchen 2.718m X 3.683m
Level: Main - Office 3.124m X 3.632m
Level: Main - Walk-in closet 1.6m X 2.565m
Level: Main - Storage 1.575m X 3.632m
Level: Main - Foyer 2.184m X 2.743m
Level: Main - Dining room 3.15m X 3.962m
Level: Main - Living room 3.962m X 5.08m
Level: Main - Bedroom 3.581m X 3.632m
Level: Main - Primary bedroom 4.064m X 4.166m
Level: Main
SOA_HOUSEKEEPING_ATTRS
- Listing type identifier Idx

Lock your rate with RBC pre-approval
Mortgage rate is for illustrative purposes only. Please check RBC.com/mortgages for the current mortgage rates
$-2,795
/ Month25 Years fixed, 20% down payment, % interest
$
$
$
%
$
%

Schedule a viewing
No obligation or purchase necessary, cancel at any time
Nearby Homes
Real estate & homes for sale nearby

