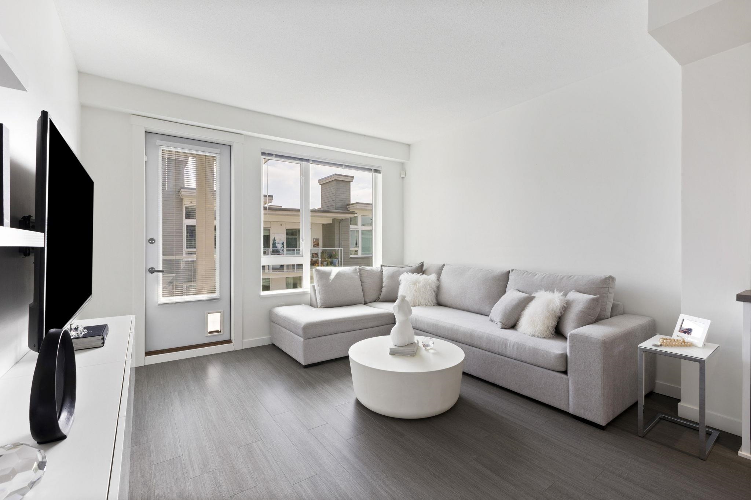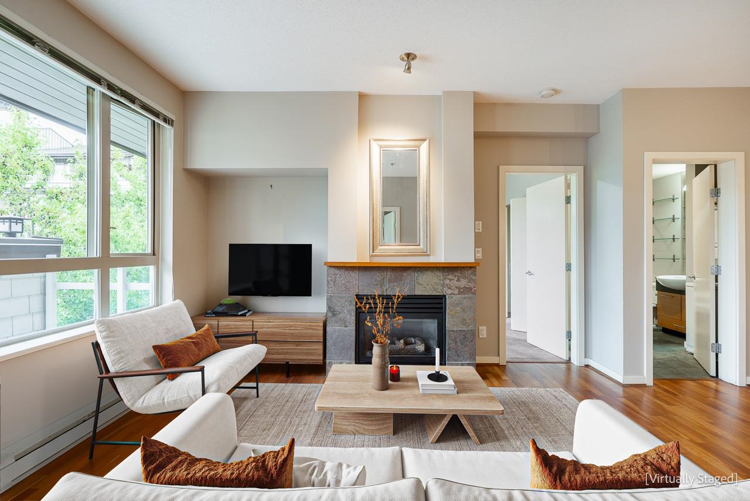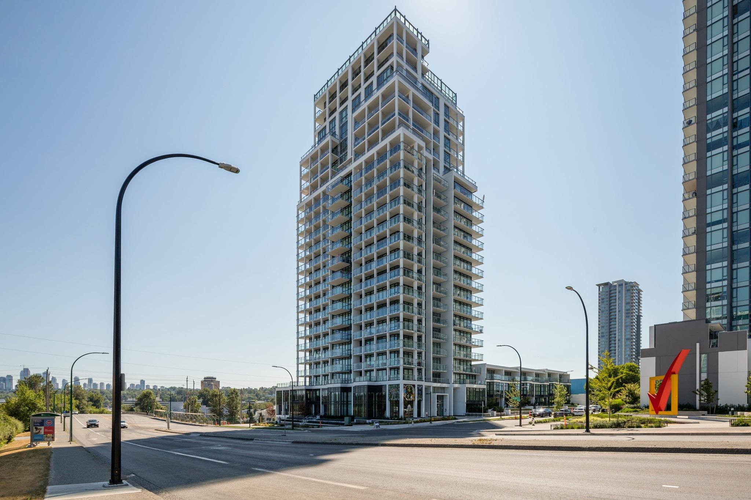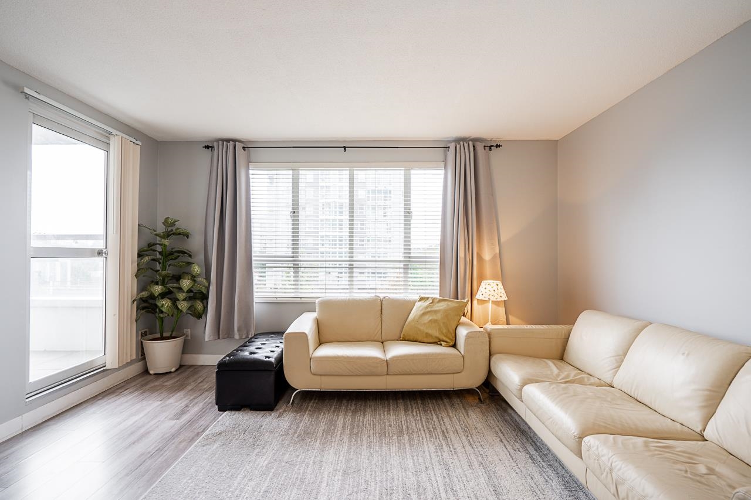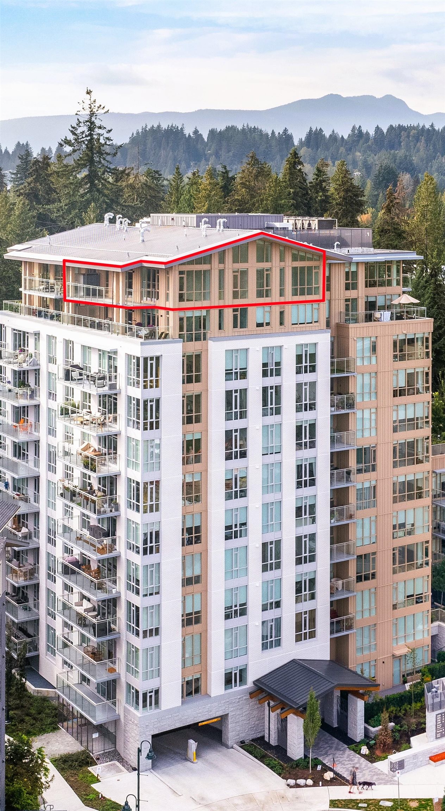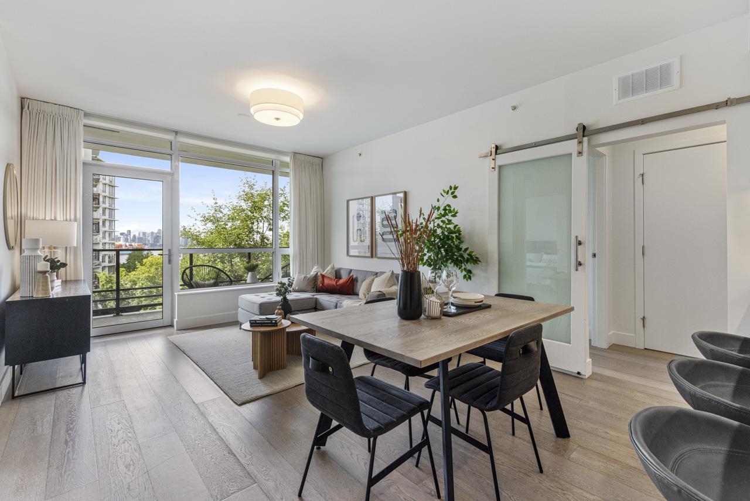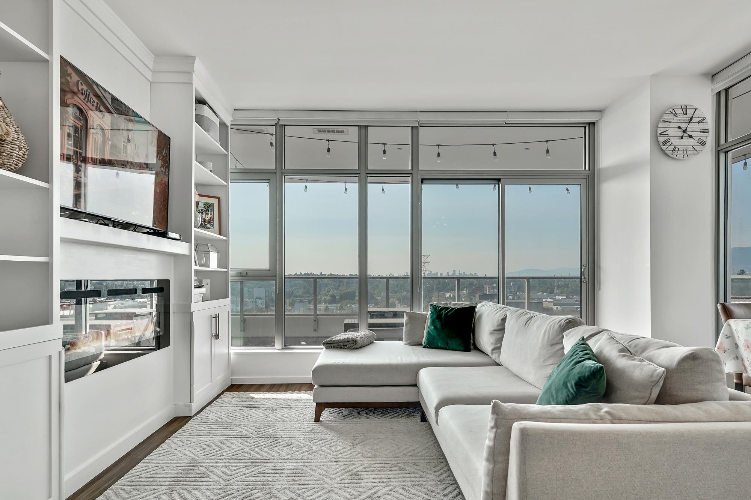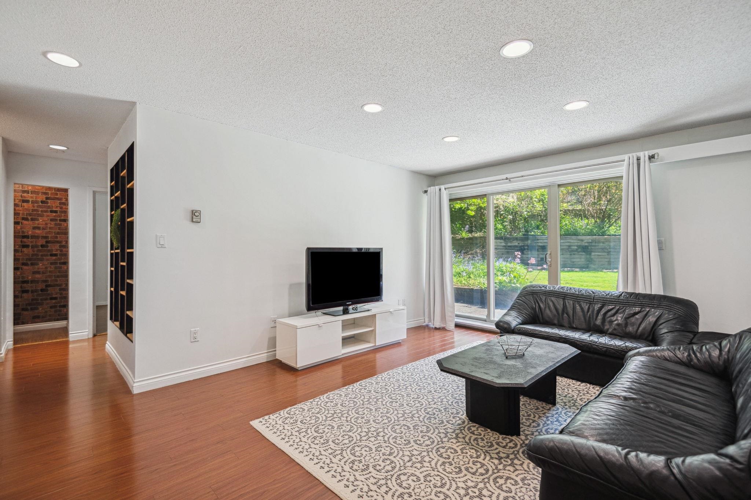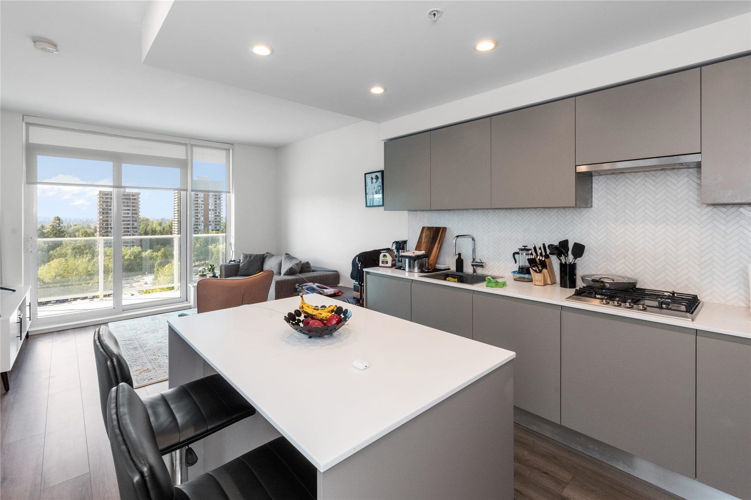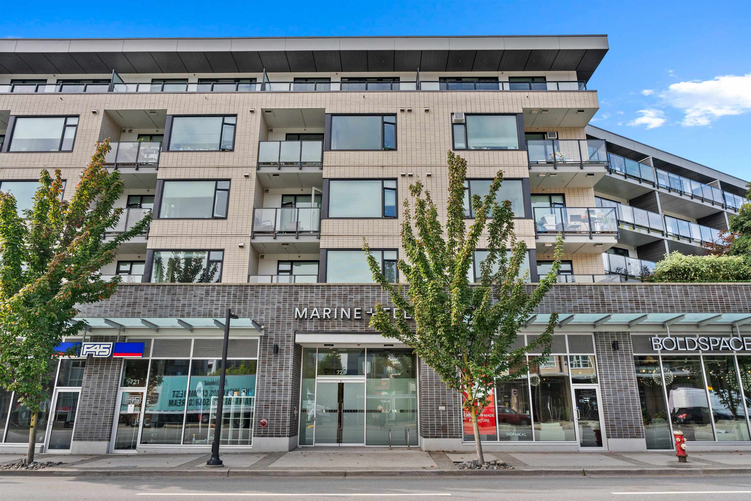- Houseful
- BC
- North Vancouver
- Parkway
- 1050 Bowron Court #unit 305
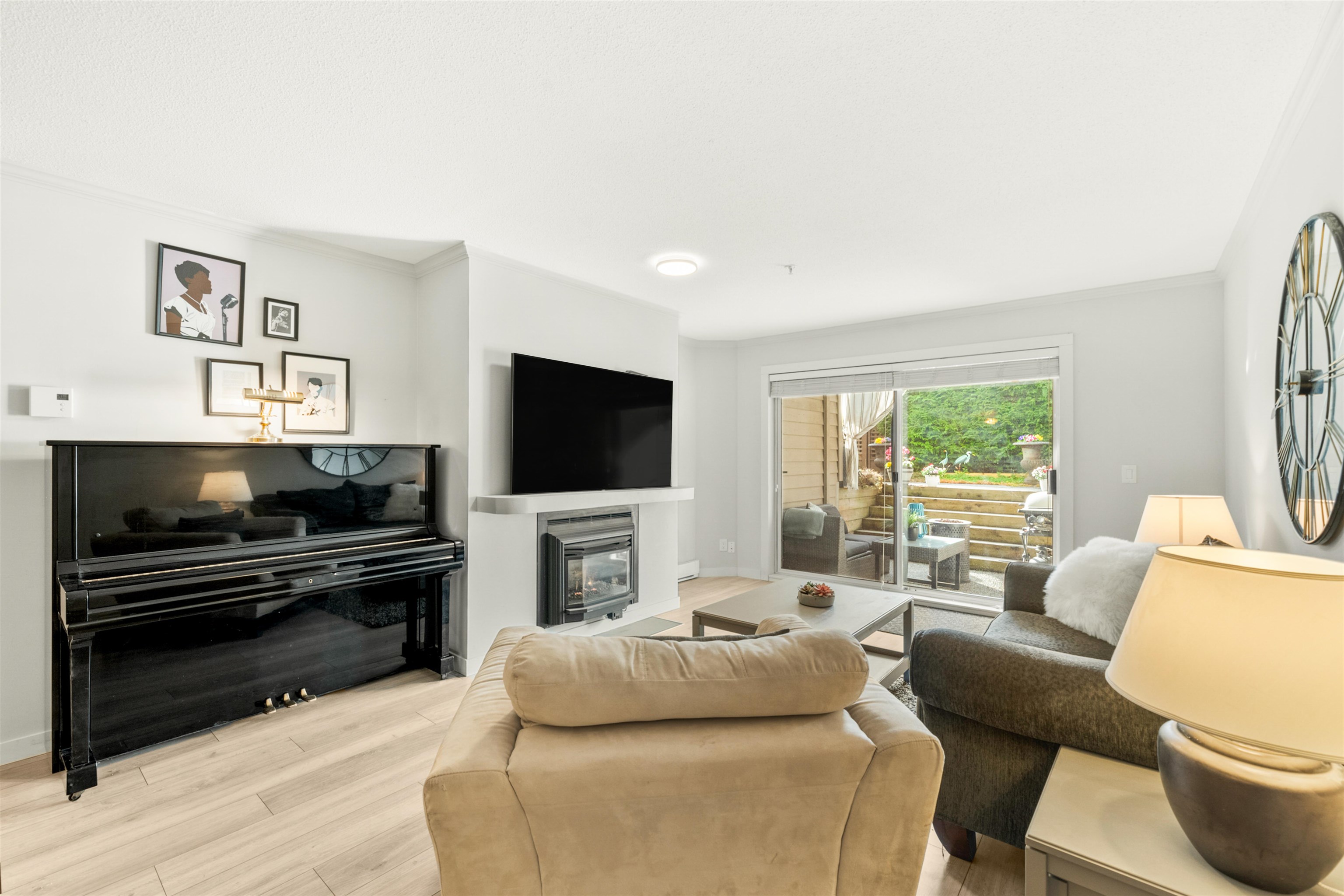
1050 Bowron Court #unit 305
For Sale
New 20 hours
$949,900
2 beds
2 baths
1,426 Sqft
1050 Bowron Court #unit 305
For Sale
New 20 hours
$949,900
2 beds
2 baths
1,426 Sqft
Highlights
Description
- Home value ($/Sqft)$666/Sqft
- Time on Houseful
- Property typeResidential
- Neighbourhood
- CommunityShopping Nearby
- Median school Score
- Year built1988
- Mortgage payment
ATTENTION PATIO LOVERS! This updated 2-bed, 2-bath condo offers spacious living with an open-concept layout, perfect for house-sized furniture. Enjoy a west-facing patio and private garden—ideal for relaxing outdoors. Inside, a cozy gas fireplace in the living room connects seamlessly to the patio for indoor-outdoor living. Both bathrooms are fully renovated, with a spa-inspired ensuite and walk-in closet. A spacious laundry room adds convenience. The updated kitchen features stainless steel appliances and a cozy eating nook. Laminate flooring throughout adds a sleek, modern touch. Located in a great community with easy access to Parkgate, Mt. Seymour, and Deep Cove amenities. Don’t miss this opportunity!
MLS®#R3047790 updated 19 hours ago.
Houseful checked MLS® for data 19 hours ago.
Home overview
Amenities / Utilities
- Heat source Baseboard, electric
Exterior
- # total stories 4.0
- Construction materials
- Foundation
- Roof
- Fencing Fenced
- # parking spaces 1
- Parking desc
Interior
- # full baths 2
- # total bathrooms 2.0
- # of above grade bedrooms
- Appliances Washer/dryer, dishwasher, refrigerator, stove
Location
- Community Shopping nearby
- Area Bc
- Subdivision
- View No
- Water source Public
- Zoning description Mf
- Directions 36194156ecc153e7bfafebda7d8fd1b4
Overview
- Basement information None
- Building size 1426.0
- Mls® # R3047790
- Property sub type Apartment
- Status Active
- Virtual tour
- Tax year 2024
Rooms Information
metric
- Walk-in closet 2.515m X 2.642m
Level: Main - Living room 3.886m X 5.055m
Level: Main - Family room 3.708m X 3.124m
Level: Main - Laundry 3.505m X 2.21m
Level: Main - Eating area 2.667m X 2.997m
Level: Main - Dining room 3.962m X 3.124m
Level: Main - Foyer 2.235m X 5.004m
Level: Main - Primary bedroom 3.988m X 3.073m
Level: Main - Kitchen 2.616m X 3.632m
Level: Main - Bedroom 3.505m X 4.318m
Level: Main
SOA_HOUSEKEEPING_ATTRS
- Listing type identifier Idx

Lock your rate with RBC pre-approval
Mortgage rate is for illustrative purposes only. Please check RBC.com/mortgages for the current mortgage rates
$-2,533
/ Month25 Years fixed, 20% down payment, % interest
$
$
$
%
$
%

Schedule a viewing
No obligation or purchase necessary, cancel at any time
Nearby Homes
Real estate & homes for sale nearby

