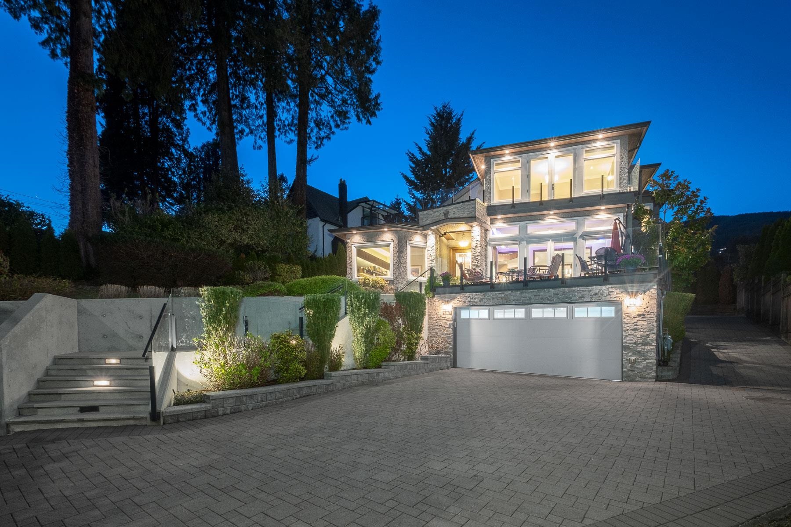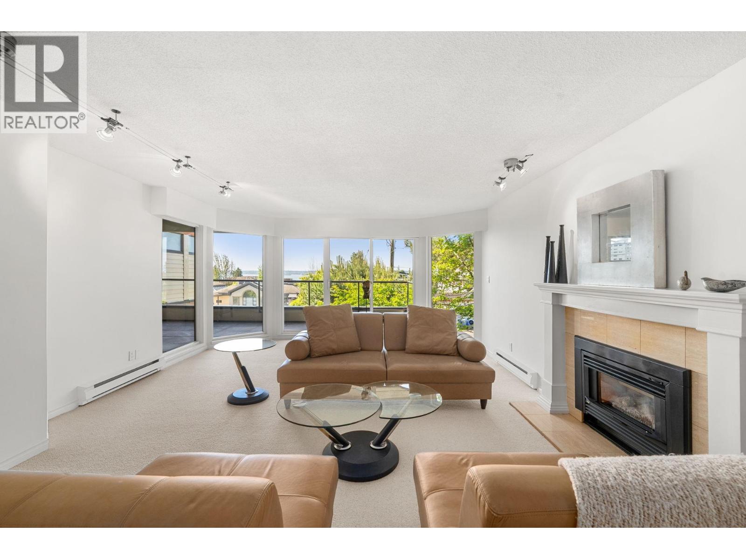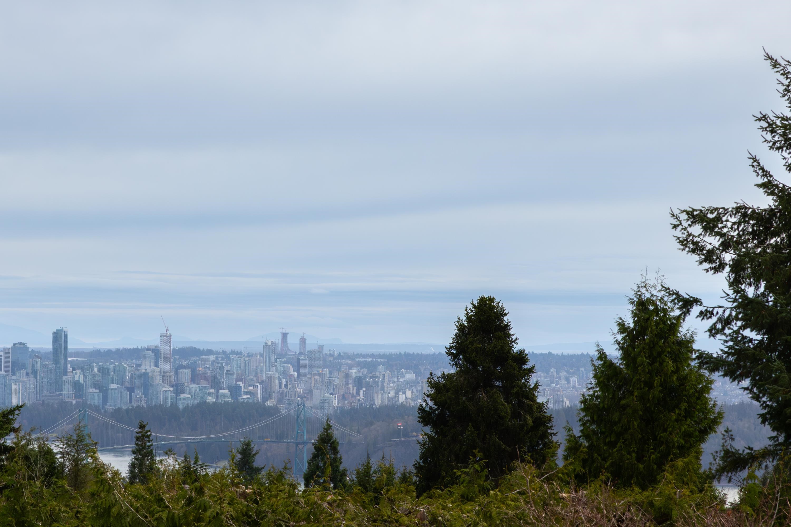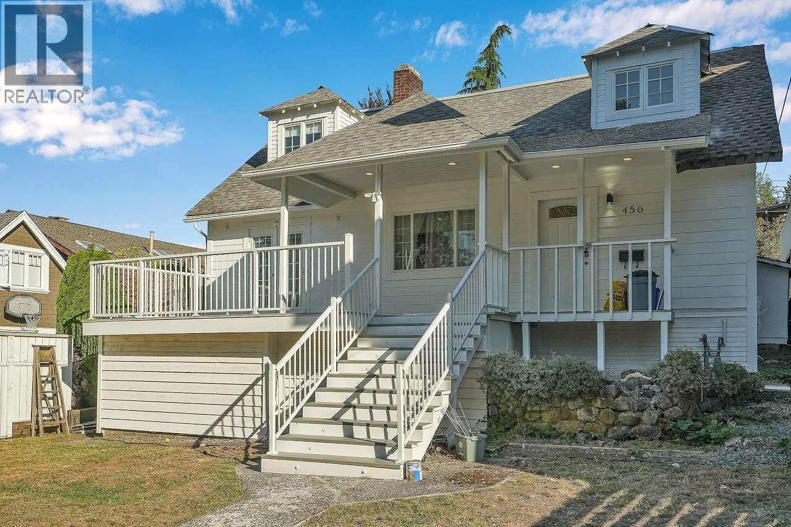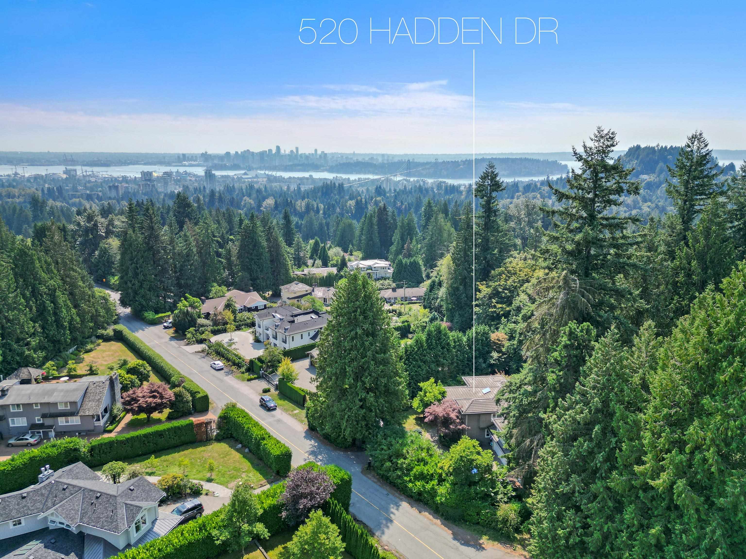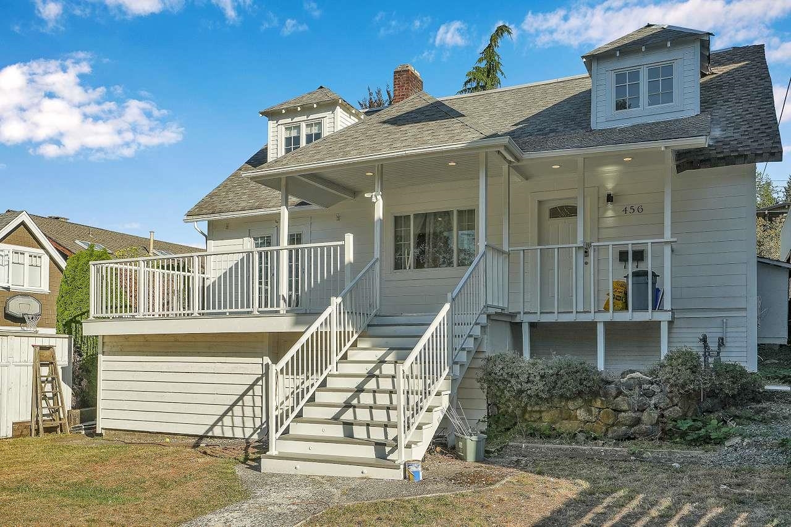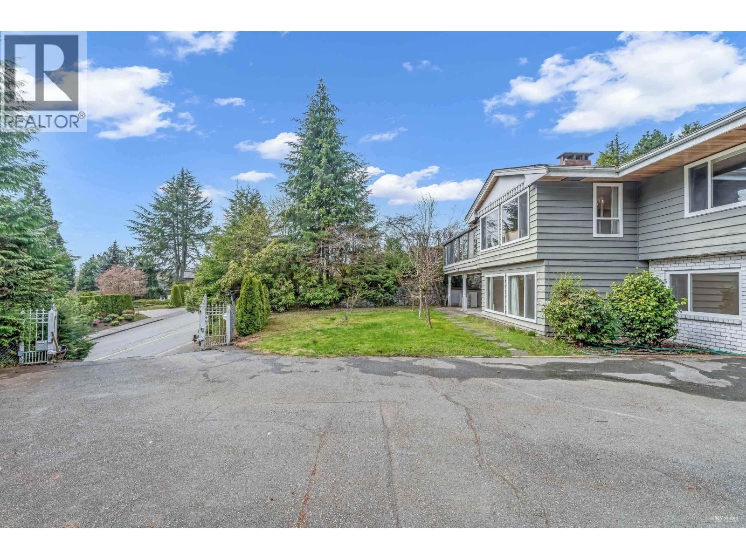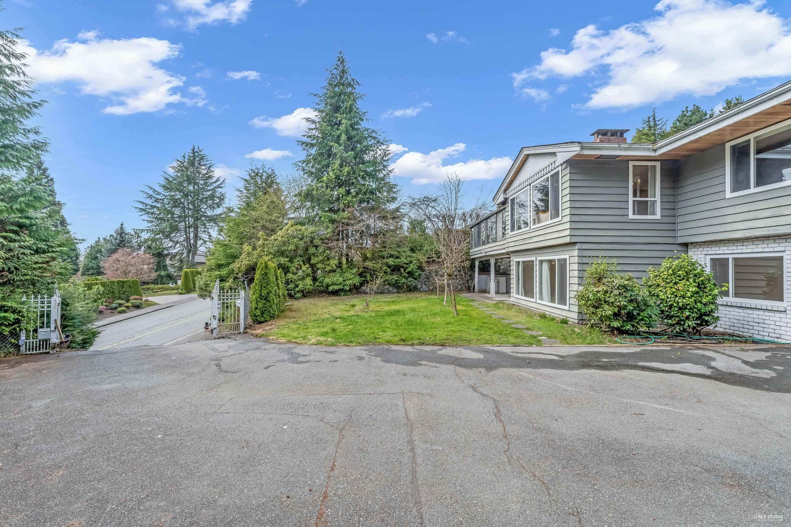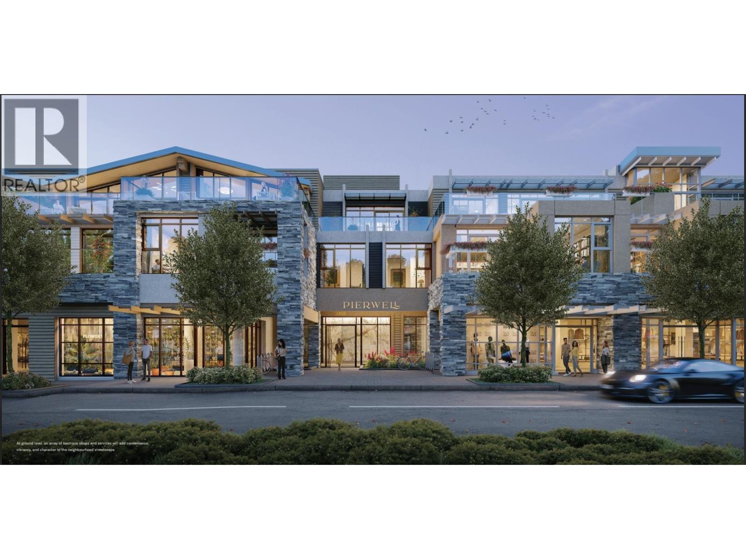- Houseful
- BC
- North Vancouver
- Cleveland
- 1052 Montroyal Boulevard
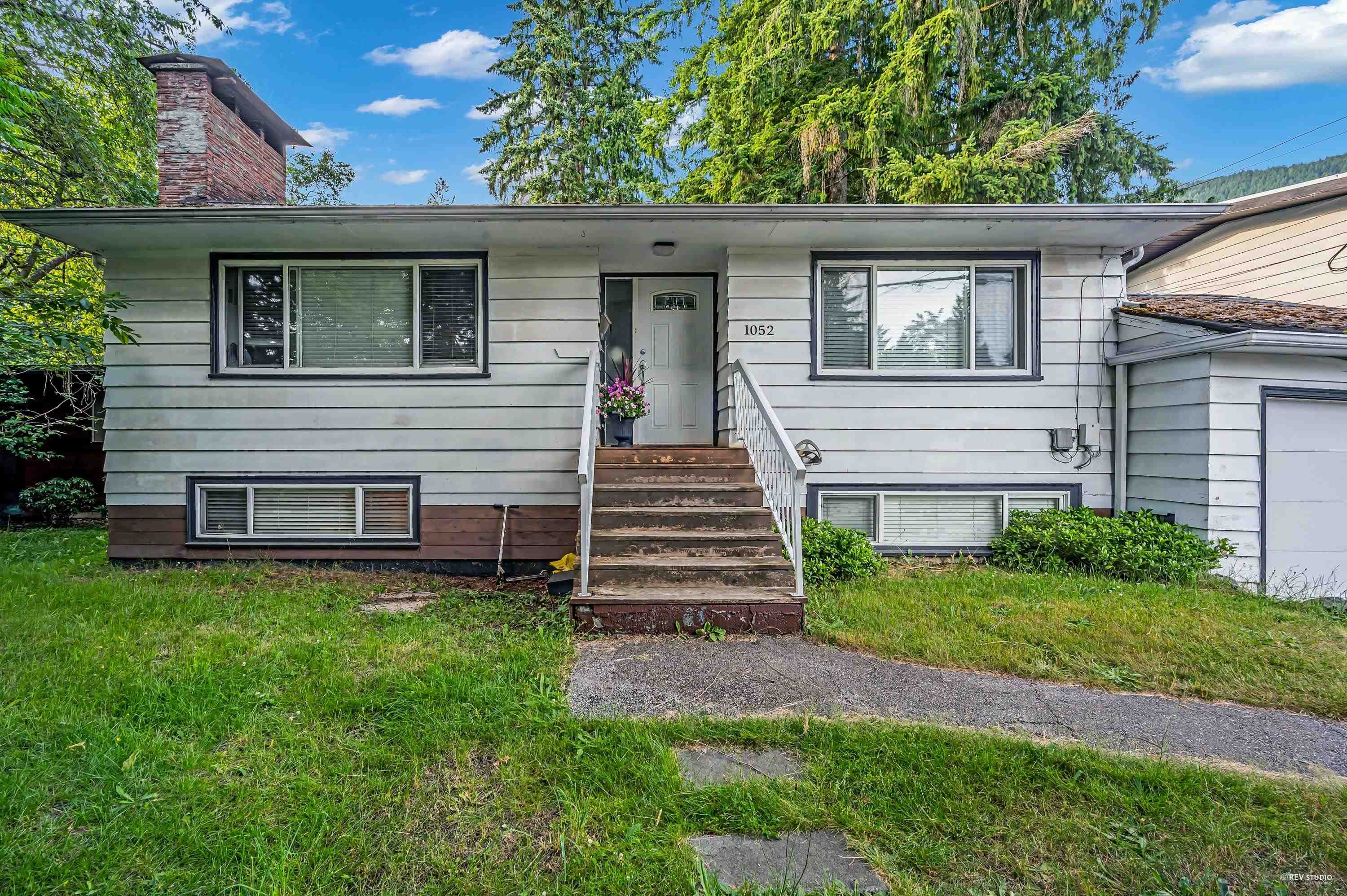
1052 Montroyal Boulevard
For Sale
53 Days
$1,999,000
4 beds
2 baths
1,948 Sqft
1052 Montroyal Boulevard
For Sale
53 Days
$1,999,000
4 beds
2 baths
1,948 Sqft
Highlights
Description
- Home value ($/Sqft)$1,026/Sqft
- Time on Houseful
- Property typeResidential
- Neighbourhood
- CommunityShopping Nearby
- Median school Score
- Year built1949
- Mortgage payment
Located in the desirable Canyon Heights neighbourhood, this charming 2-level home sits on a level lot with excellent frontage and great potential. Each level offers its own kitchen and laundry, currently rented separately—ideal as an investment or for multi-generational living. Features 3 bedrooms, 2 bathrooms, a spacious rec room that can serve as a bedroom or office, plus a large storage area. Enjoy BBQs on the generous patio overlooking a private, fully fenced backyard. In catchment for Montroyal Elementary and Handsworth Secondary, and minutes to Cleveland Park, Edgemont Village, and Grouse Mountain. Whether you’re looking to move in, hold, renovate, or build, this property offers endless potential in a fantastic location.
MLS®#R3026519 updated 2 weeks ago.
Houseful checked MLS® for data 2 weeks ago.
Home overview
Amenities / Utilities
- Heat source Forced air, natural gas
- Sewer/ septic Public sewer, sanitary sewer, storm sewer
Exterior
- Construction materials
- Foundation
- Roof
- # parking spaces 4
- Parking desc
Interior
- # full baths 2
- # total bathrooms 2.0
- # of above grade bedrooms
- Appliances Washer/dryer, dishwasher, refrigerator, stove, microwave
Location
- Community Shopping nearby
- Area Bc
- View Yes
- Water source Public
- Zoning description Rs3
- Directions 22f96c4bcef098cc7cc5cb4b6ed294fa
Lot/ Land Details
- Lot dimensions 7080.0
Overview
- Lot size (acres) 0.16
- Basement information Finished
- Building size 1948.0
- Mls® # R3026519
- Property sub type Single family residence
- Status Active
- Tax year 2024
Rooms Information
metric
- Kitchen 2.007m X 2.235m
- Living room 2.616m X 3.378m
- Bedroom 3.607m X 4.724m
- Laundry 2.54m X 4.242m
- Bedroom 3.658m X 4.267m
- Patio 4.623m X 6.172m
- Recreation room 3.607m X 6.858m
- Bedroom 2.921m X 3.15m
Level: Main - Living room 3.785m X 5.156m
Level: Main - Kitchen 3.099m X 3.988m
Level: Main - Dining room 2.565m X 3.175m
Level: Main - Foyer 1.473m X 3.15m
Level: Main - Primary bedroom 3.658m X 3.937m
Level: Main
SOA_HOUSEKEEPING_ATTRS
- Listing type identifier Idx

Lock your rate with RBC pre-approval
Mortgage rate is for illustrative purposes only. Please check RBC.com/mortgages for the current mortgage rates
$-5,331
/ Month25 Years fixed, 20% down payment, % interest
$
$
$
%
$
%

Schedule a viewing
No obligation or purchase necessary, cancel at any time
Nearby Homes
Real estate & homes for sale nearby

