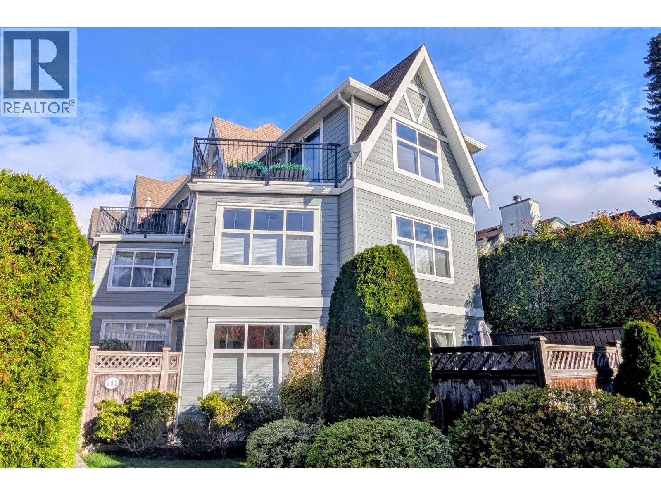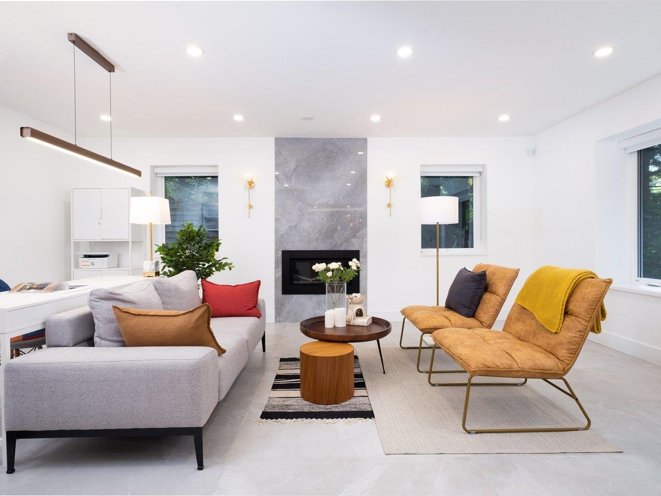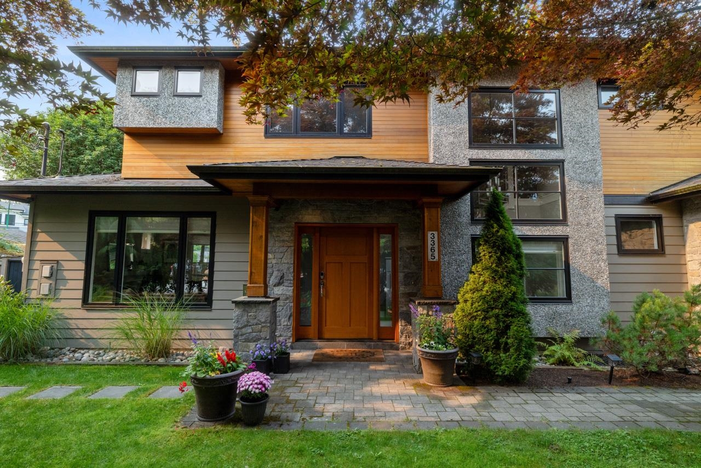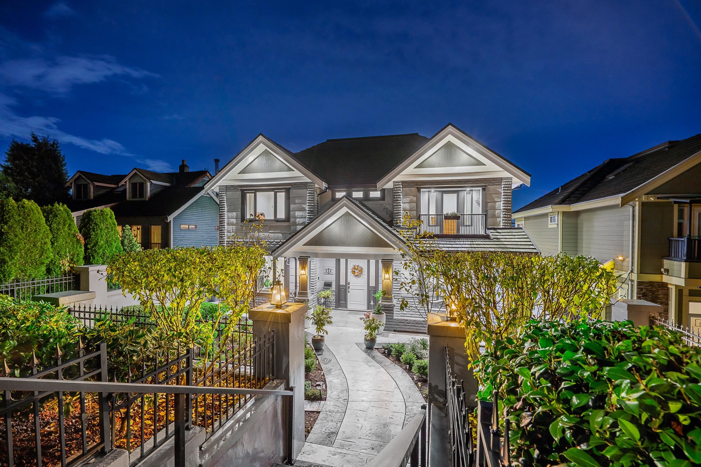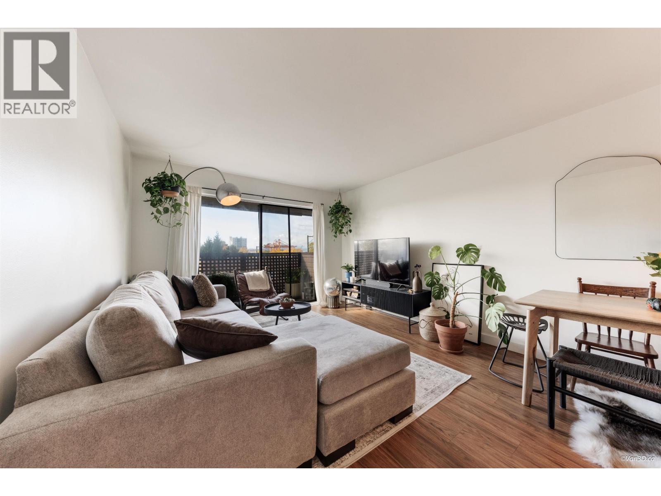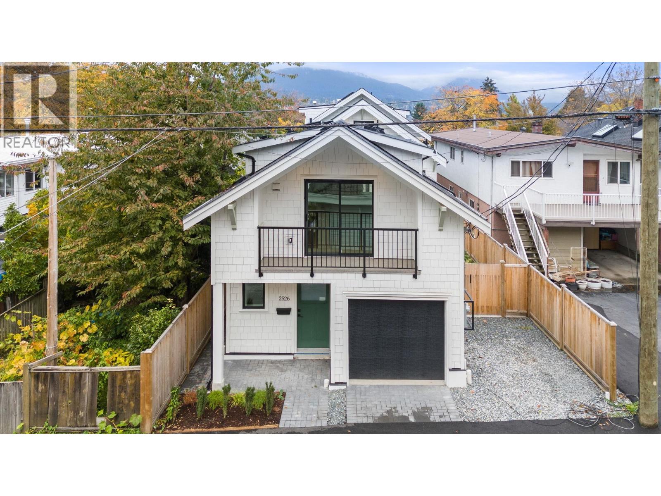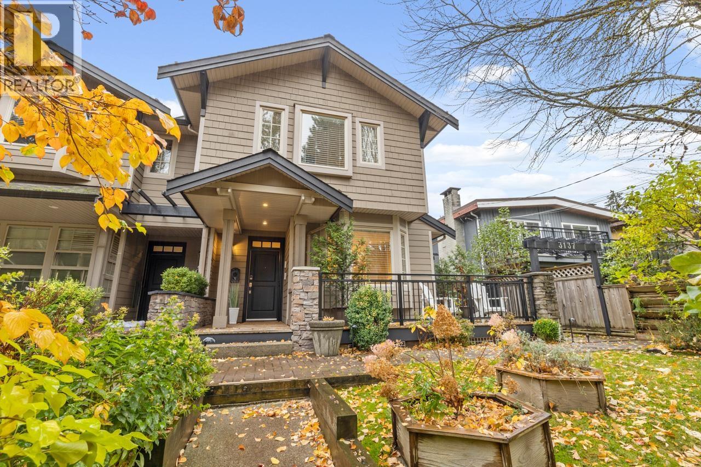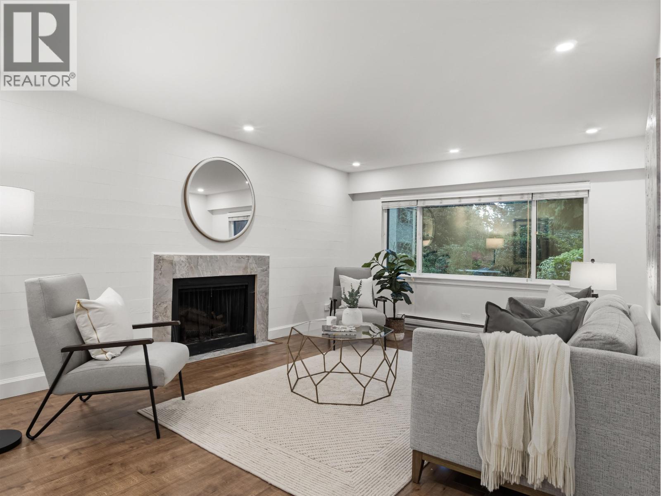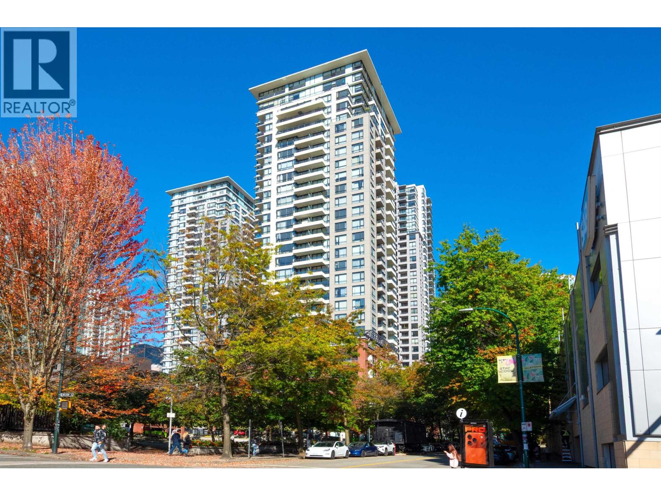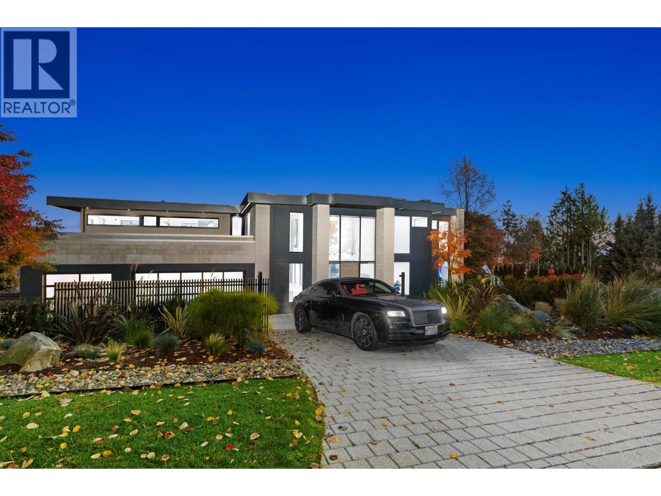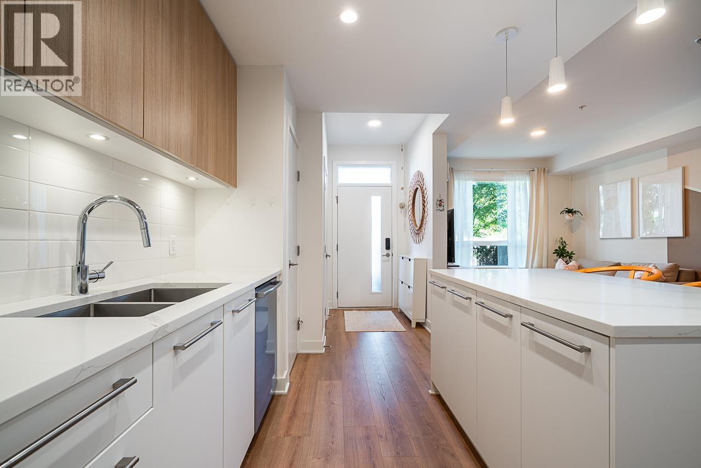Select your Favourite features
- Houseful
- BC
- North Vancouver
- Capilano
- 1061 Gladwin Drive
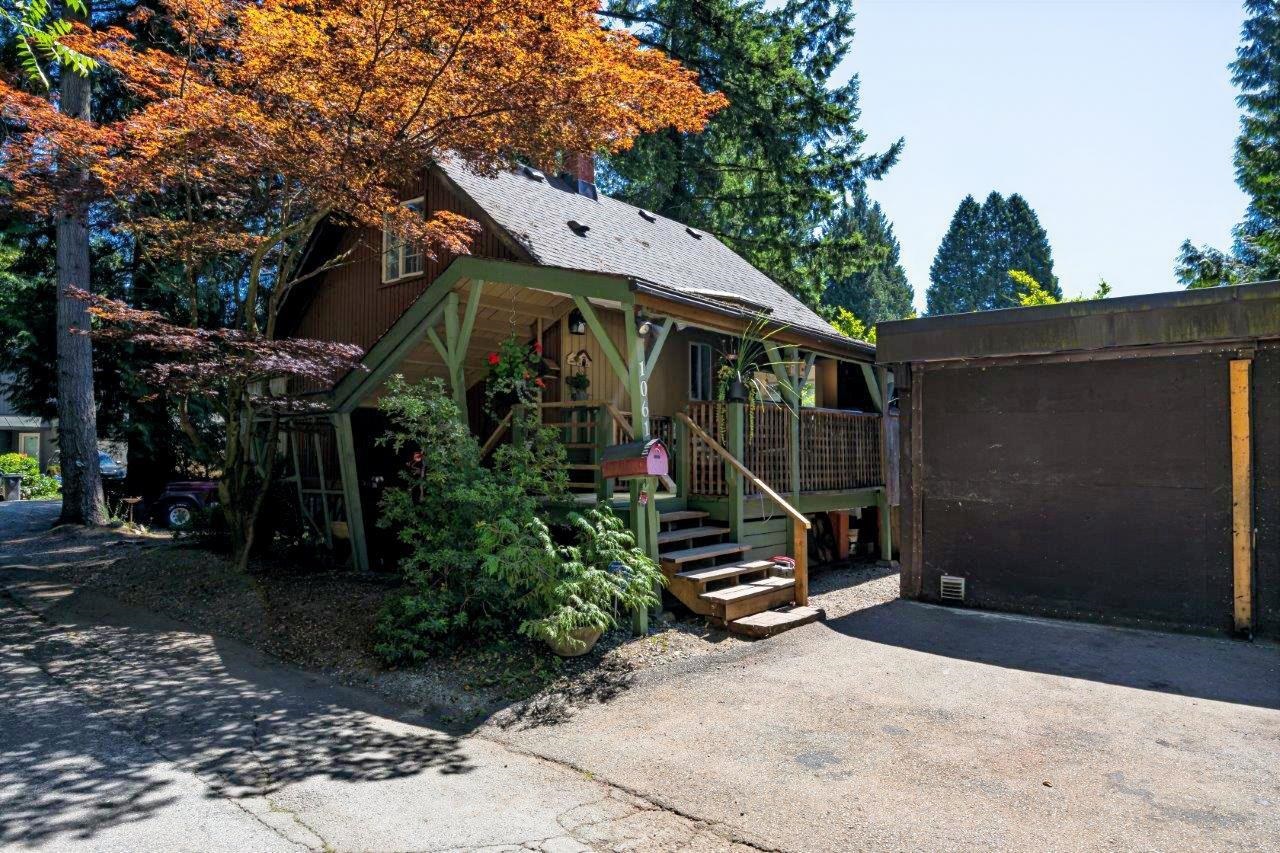
1061 Gladwin Drive
For Sale
20 Days
$1,258,000
3 beds
2 baths
1,496 Sqft
1061 Gladwin Drive
For Sale
20 Days
$1,258,000
3 beds
2 baths
1,496 Sqft
Highlights
Description
- Home value ($/Sqft)$841/Sqft
- Time on Houseful
- Property typeResidential
- Neighbourhood
- Median school Score
- Year built1943
- Mortgage payment
Yes, you can buy a house in North Vancouver at a townhome price. This cute, 3 level home has a full basement with a separate entry (future suite?). Features include a bright modern kitchen with adjoining eating/dining area, cozy living room with sliders to a deck, nice main floor bath and bedroom. The upper level offers a quiet primary bedroom. The full basement is well above ground level and features a rec room, 3rd bedroom, 3 piece bath, laundry and den area. There is a 2 car garage that's presently used as a hobby shop. All located on a 33 X 117.1 ft lot with east/west configuration. Walk to Edgemont Village. OPEN SUN NOV 9th 2-4 PM.
MLS®#R3058666 updated 53 minutes ago.
Houseful checked MLS® for data 53 minutes ago.
Home overview
Amenities / Utilities
- Heat source Forced air, natural gas
- Sewer/ septic Public sewer, sanitary sewer
Exterior
- Construction materials
- Foundation
- Roof
- # parking spaces 4
- Parking desc
Interior
- # full baths 2
- # total bathrooms 2.0
- # of above grade bedrooms
Location
- Area Bc
- View No
- Water source Public
- Zoning description Rs4
Lot/ Land Details
- Lot dimensions 3861.0
Overview
- Lot size (acres) 0.09
- Basement information Full, finished
- Building size 1496.0
- Mls® # R3058666
- Property sub type Single family residence
- Status Active
- Tax year 2024
Rooms Information
metric
- Family room 2.896m X 4.521m
- Laundry 1.499m X 3.15m
- Bedroom 3.15m X 3.302m
- Den 1.803m X 2.896m
- Primary bedroom 3.429m X 3.632m
Level: Above - Storage 0.914m X 2.261m
Level: Above - Dining room 2.667m X 3.099m
Level: Main - Bedroom 2.946m X 3.073m
Level: Main - Foyer 1.676m X 1.676m
Level: Main - Living room 3.023m X 3.175m
Level: Main - Kitchen 2.184m X 3.175m
Level: Main
SOA_HOUSEKEEPING_ATTRS
- Listing type identifier Idx

Lock your rate with RBC pre-approval
Mortgage rate is for illustrative purposes only. Please check RBC.com/mortgages for the current mortgage rates
$-3,355
/ Month25 Years fixed, 20% down payment, % interest
$
$
$
%
$
%

Schedule a viewing
No obligation or purchase necessary, cancel at any time
Nearby Homes
Real estate & homes for sale nearby

