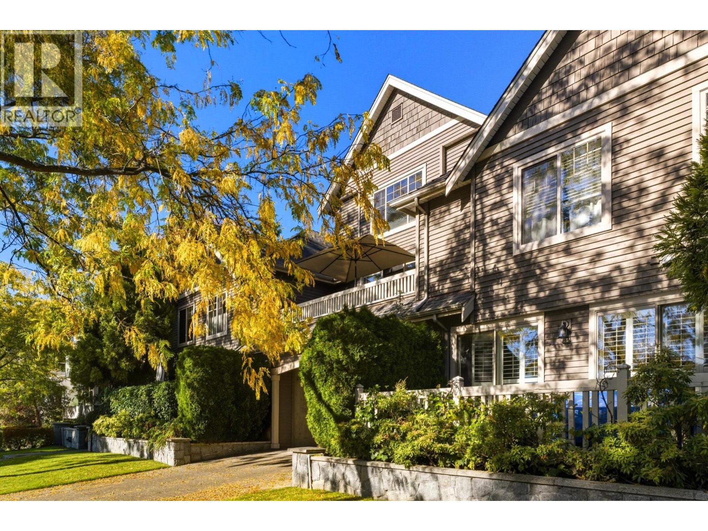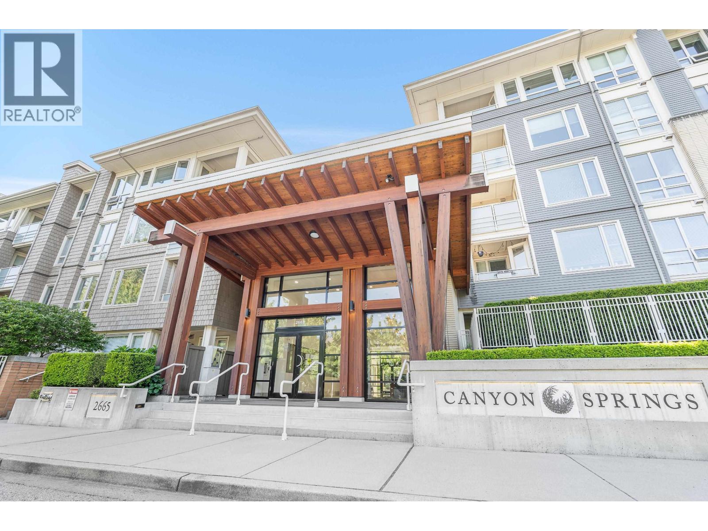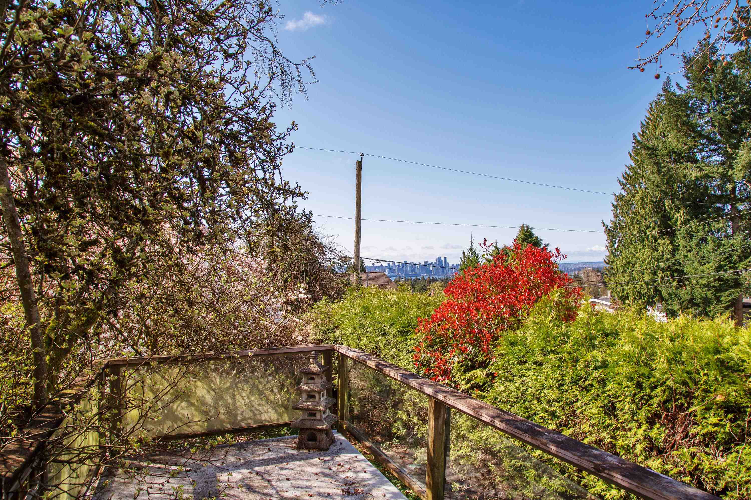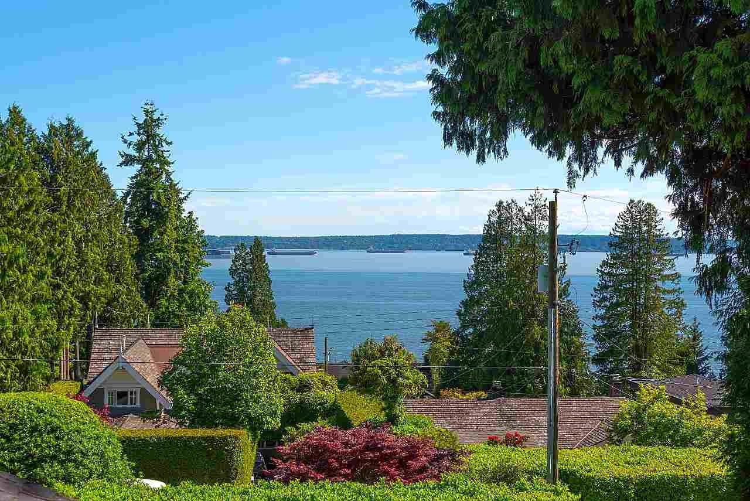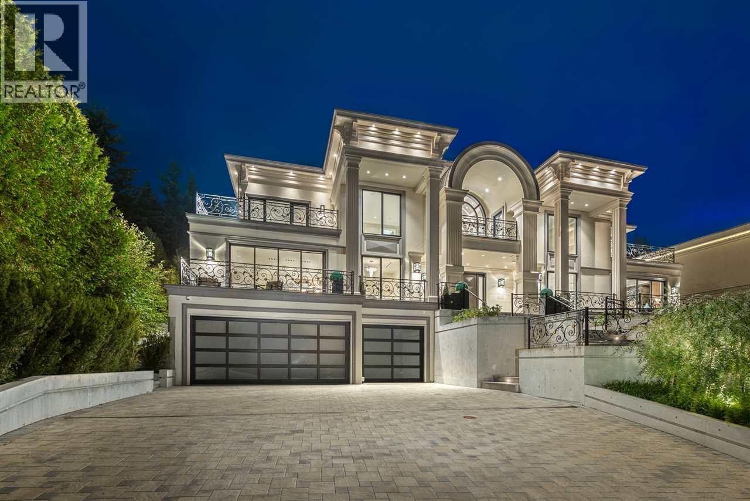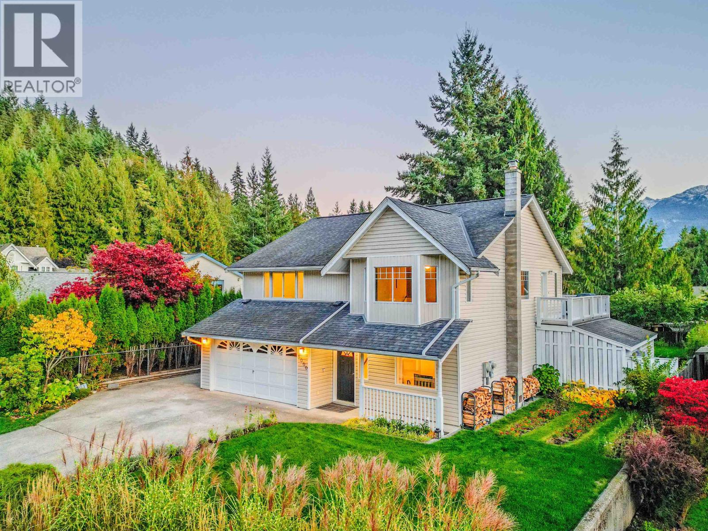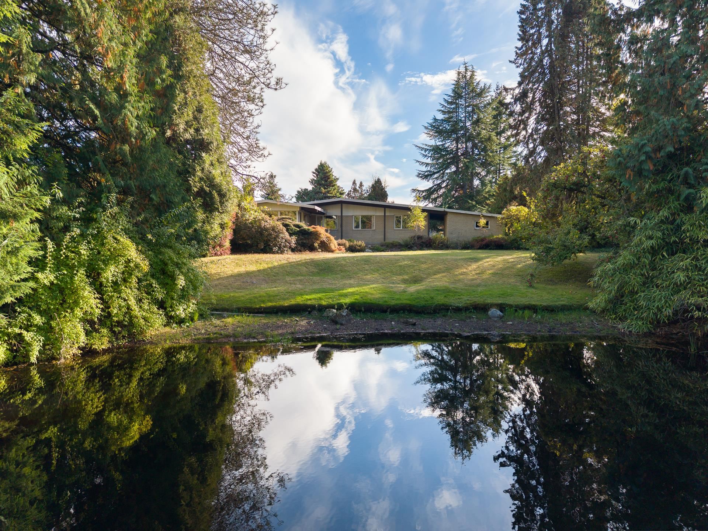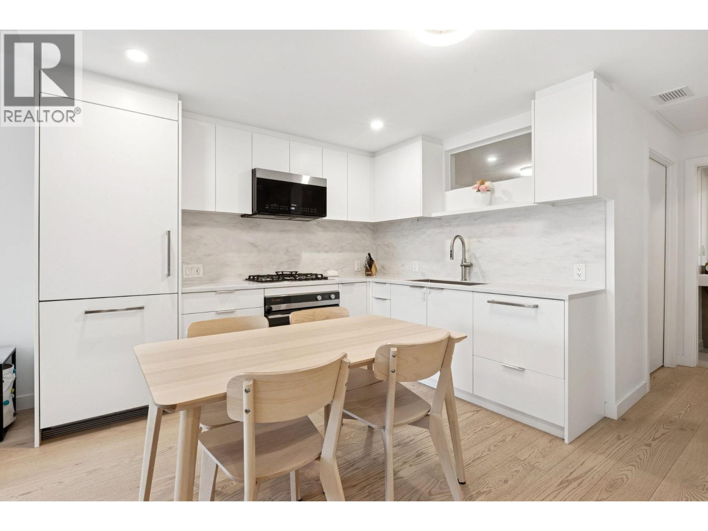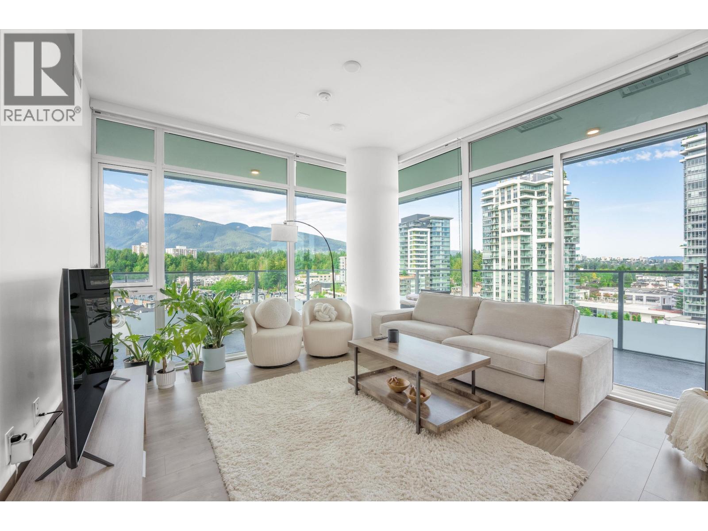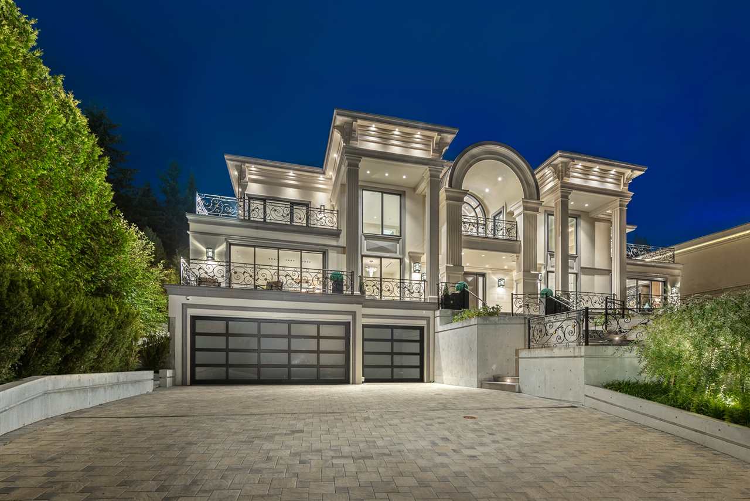- Houseful
- BC
- North Vancouver
- Handsworth
- 1075 Belvedere Drive
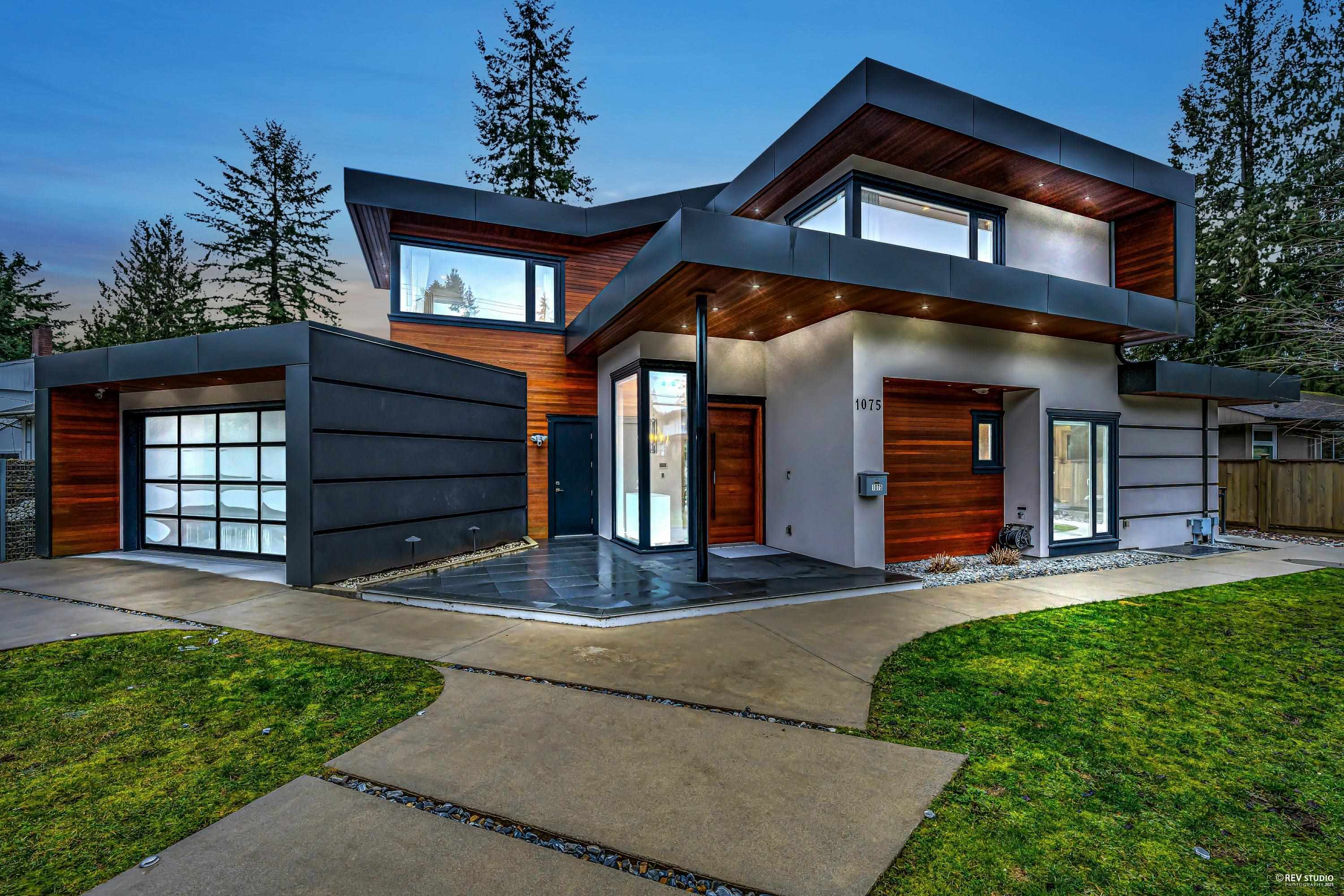
1075 Belvedere Drive
1075 Belvedere Drive
Highlights
Description
- Home value ($/Sqft)$614/Sqft
- Time on Houseful
- Property typeResidential
- Neighbourhood
- CommunityShopping Nearby
- Median school Score
- Year built2019
- Mortgage payment
Over 6000 fabulous, 7 beds/7 bath luxury masterpiece situated on Canyon Heights in North Shore, with legal 2-BDRM suite W/separate entrance. Open concept with a grand foyer featuring a 12-ft vaulted ceiling, beautiful mountain views, a stunning gourmet kitchen, and a covered/heated 188 sqft deck with speakers and outstanding millwork. Generous primary bedroom with a beautiful en-suite, a covered 62 sqft balcony, plus 2 large en-suited bedrooms and a huge 344 sqft outdoor balcony with a gas fireplace. Spacious rec room and hobby room, plus a dry sauna. Steps away from the suspension bridge and Edgemont Village; close to Handsworth Secondary; easy access to HWY 1. Unfinished area indicates garage;balcony&Patio. 3D Matterport: https://my.matterport.com/show/?m=dQt9kHMTTm1
Home overview
- Heat source Forced air, natural gas, radiant
- Sewer/ septic Public sewer, sanitary sewer, storm sewer
- Construction materials
- Foundation
- Roof
- # parking spaces 1
- Parking desc
- # full baths 6
- # half baths 1
- # total bathrooms 7.0
- # of above grade bedrooms
- Appliances Washer/dryer, dishwasher, refrigerator, stove, microwave
- Community Shopping nearby
- Area Bc
- View Yes
- Water source Public
- Zoning description /
- Lot dimensions 7360.0
- Lot size (acres) 0.17
- Basement information Finished, exterior entry
- Building size 6184.0
- Mls® # R3040935
- Property sub type Single family residence
- Status Active
- Tax year 2024
- Media room 6.223m X 5.842m
- Bedroom 3.073m X 4.115m
- Living room 3.683m X 4.267m
- Bedroom 3.073m X 3.683m
- Bedroom 3.048m X 3.429m
- Hobby room 5.867m X 7.645m
- Bedroom 3.505m X 3.734m
Level: Above - Primary bedroom 6.426m X 4.47m
Level: Above - Bedroom 3.429m X 4.445m
Level: Above - Walk-in closet 1.803m X 3.226m
Level: Main - Family room 4.343m X 5.08m
Level: Main - Living room 5.232m X 4.674m
Level: Main - Dining room 4.724m X 6.325m
Level: Main - Foyer 2.159m X 3.505m
Level: Main - Kitchen 3.073m X 6.121m
Level: Main - Bedroom 3.353m X 3.683m
Level: Main
- Listing type identifier Idx

$-10,131
/ Month



