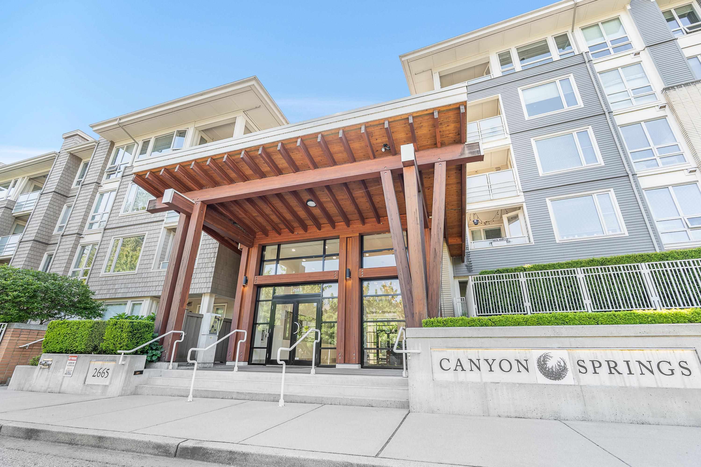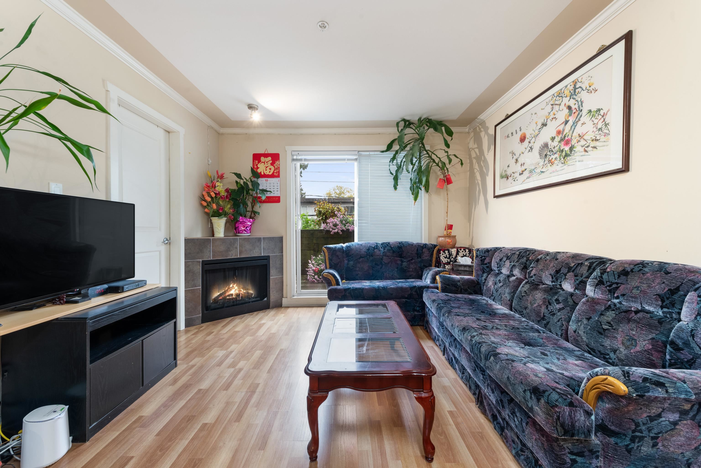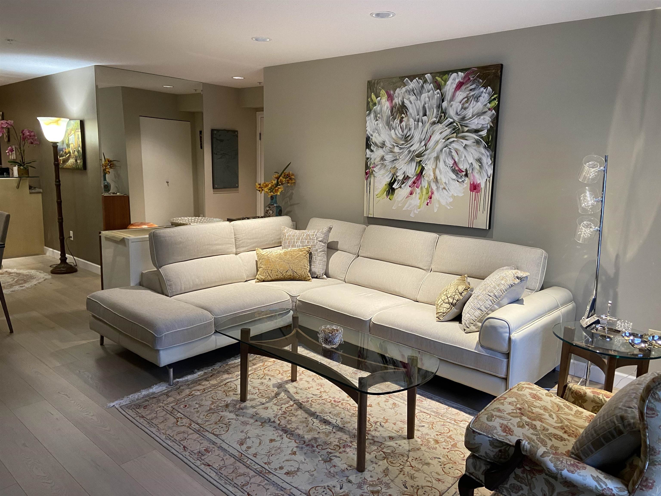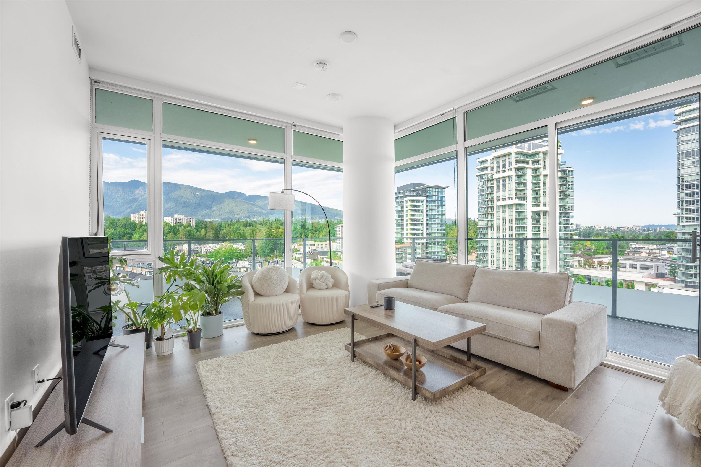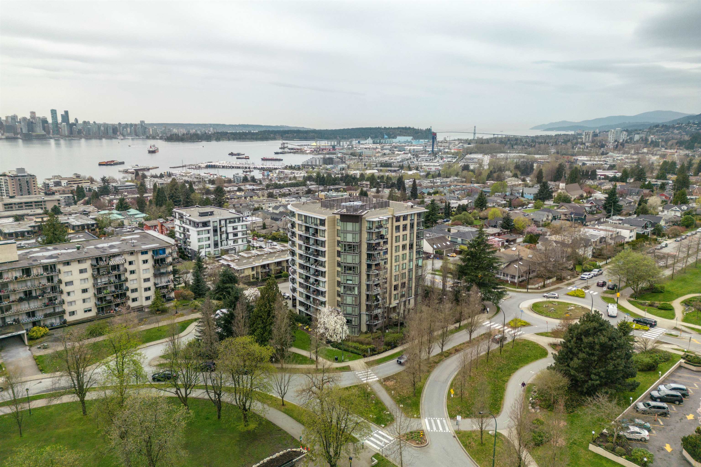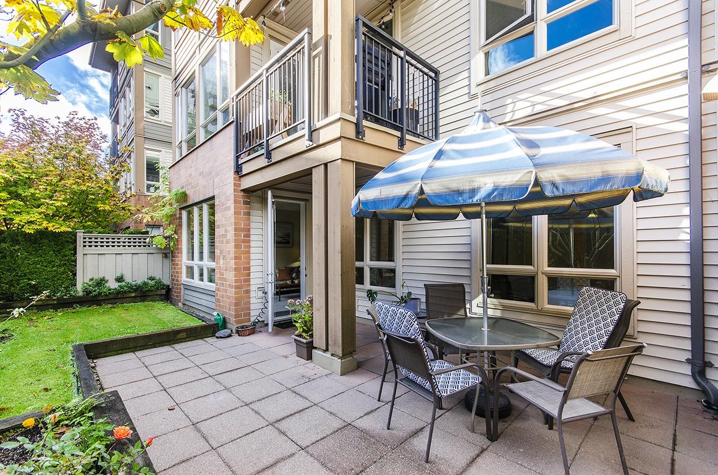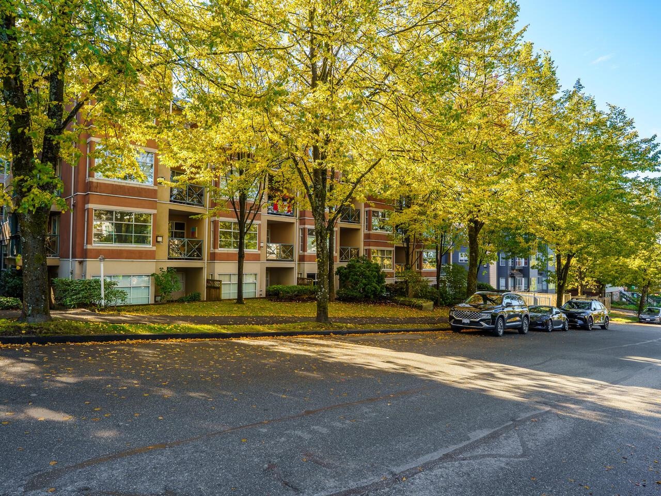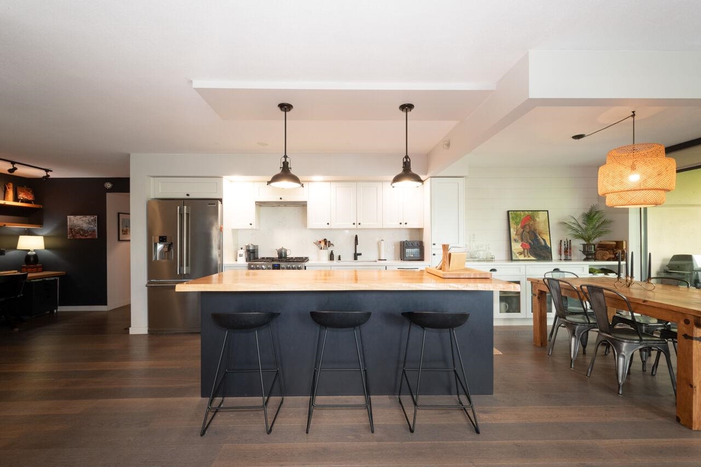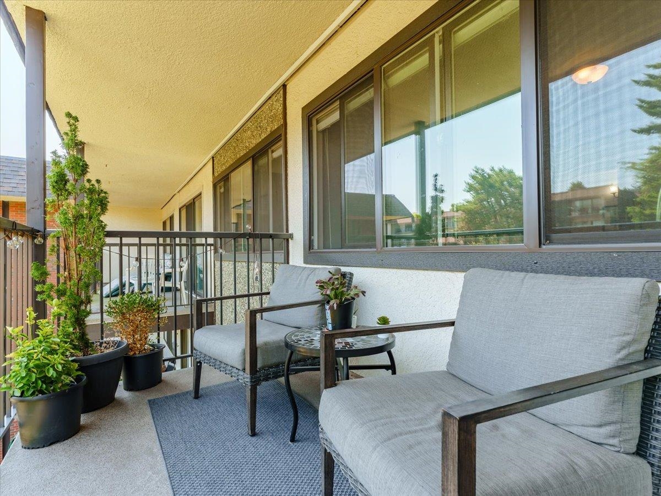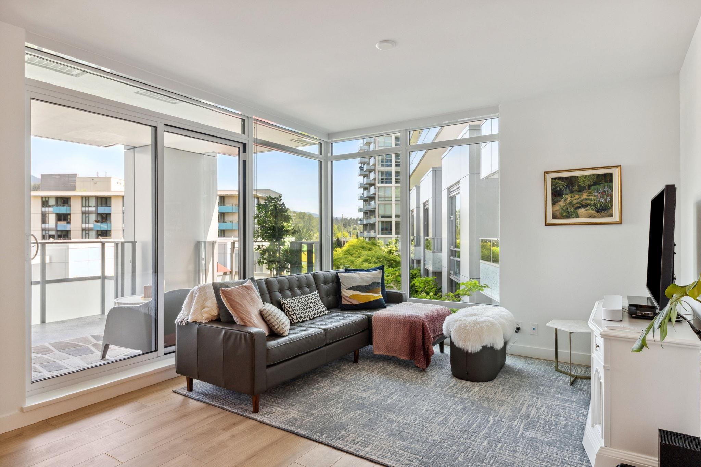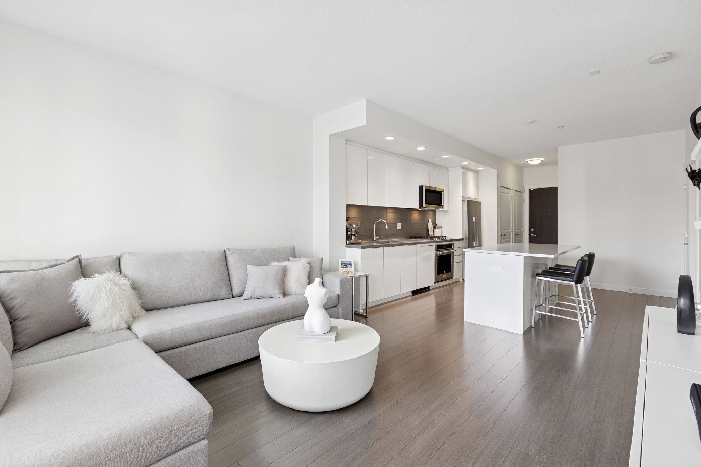- Houseful
- BC
- North Vancouver
- Central Lonsdale
- 108 8th Street East #304
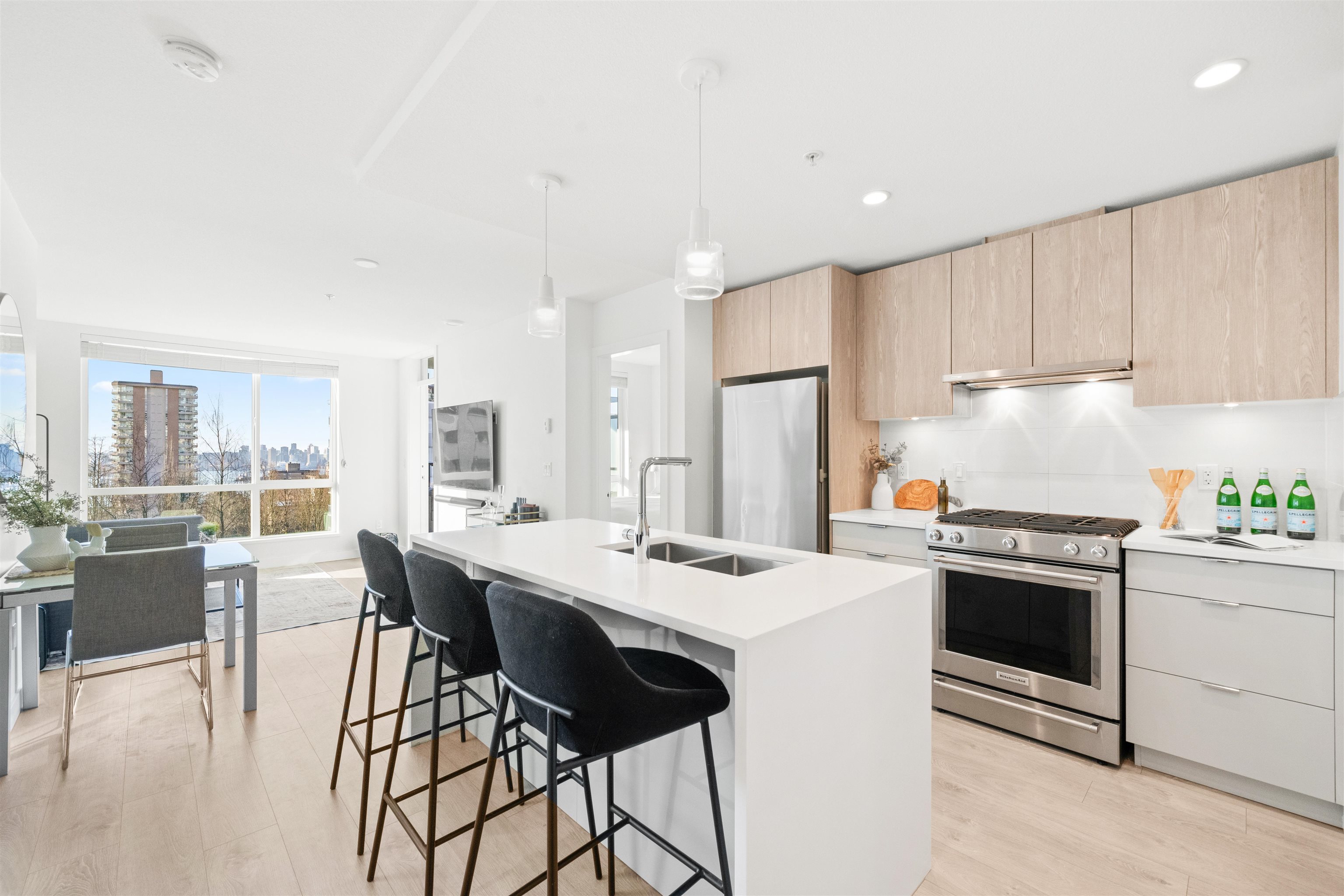
108 8th Street East #304
108 8th Street East #304
Highlights
Description
- Home value ($/Sqft)$1,175/Sqft
- Time on Houseful
- Property typeResidential
- Neighbourhood
- CommunityShopping Nearby
- Median school Score
- Year built2021
- Mortgage payment
City, Ocean & Park VIEWS from every room in this perfectly laid out 2-bedroom home at Crest! You'll love the open-concept floor plan w/ high-quality finishes & a sunny south-facing patio, perfect for morning coffee or summer BBQs. Entertain w/ ease in your gourmet kitchen w/ a gas range, large island w/ waterfall-edge, pendant lighting, & built-in pantry. Thoughtfully designed for comfort & privacy, bedrooms are spacious & positioned on opposite sides of the home, complemented by spa-inspired bathrooms, in-floor radiant heating, & ample storage throughout. Experience the best of North Shore living w/ Whole Foods, Victoria Park & the Shipyards just steps away. Invest w/ confidence in this 4-year-young building w/ warranty & fantastic amenities. Don’t miss this incredible opportunity!
Home overview
- Heat source Radiant
- # total stories 6.0
- Construction materials
- Foundation
- Roof
- # parking spaces 1
- Parking desc
- # full baths 2
- # total bathrooms 2.0
- # of above grade bedrooms
- Appliances Washer/dryer, dishwasher, refrigerator, stove
- Community Shopping nearby
- Area Bc
- Subdivision
- View Yes
- Water source Public
- Zoning description Mf
- Directions 0f892a159dea67211ab5a886ef592548
- Basement information None
- Building size 808.0
- Mls® # R3044943
- Property sub type Apartment
- Status Active
- Virtual tour
- Tax year 2024
- Living room 2.743m X 3.454m
Level: Basement - Dining room 2.286m X 2.997m
Level: Main - Foyer 1.27m X 1.143m
Level: Main - Primary bedroom 3.429m X 2.743m
Level: Main - Bedroom 3.48m X 2.667m
Level: Main - Storage 1.219m X 1.778m
Level: Main - Walk-in closet 2.692m X 1.6m
Level: Main - Kitchen 2.819m X 3.886m
Level: Main - Walk-in closet 1.829m X 1.651m
Level: Main
- Listing type identifier Idx

$-2,531
/ Month

