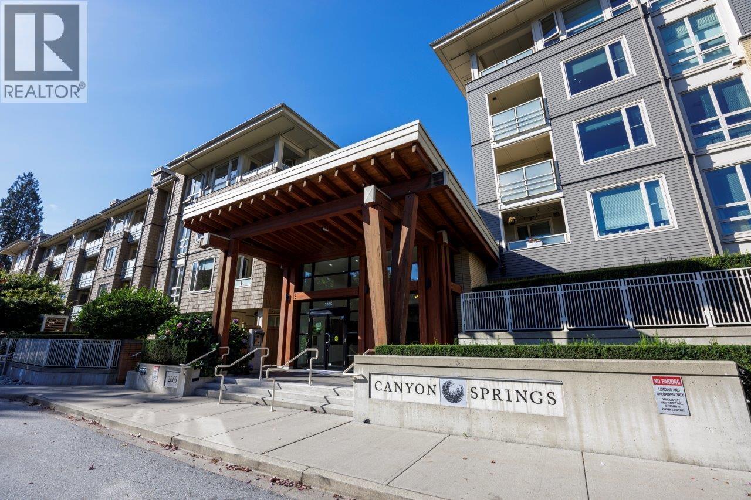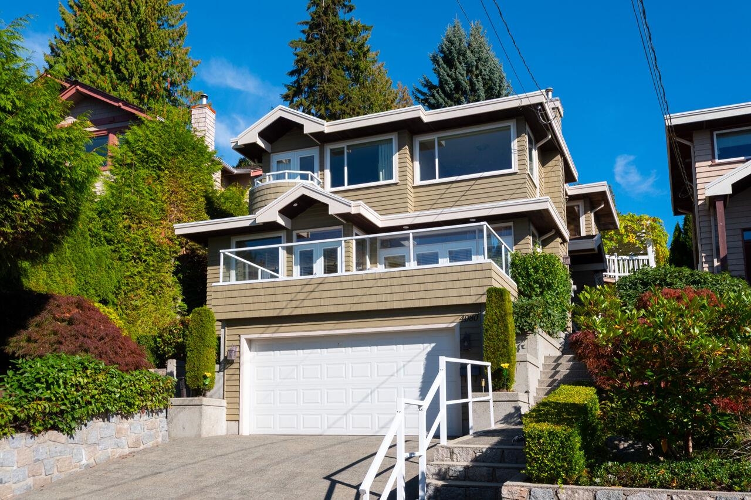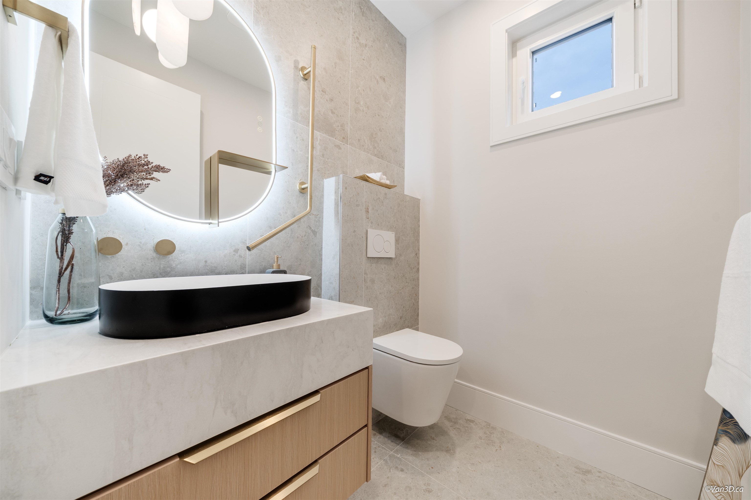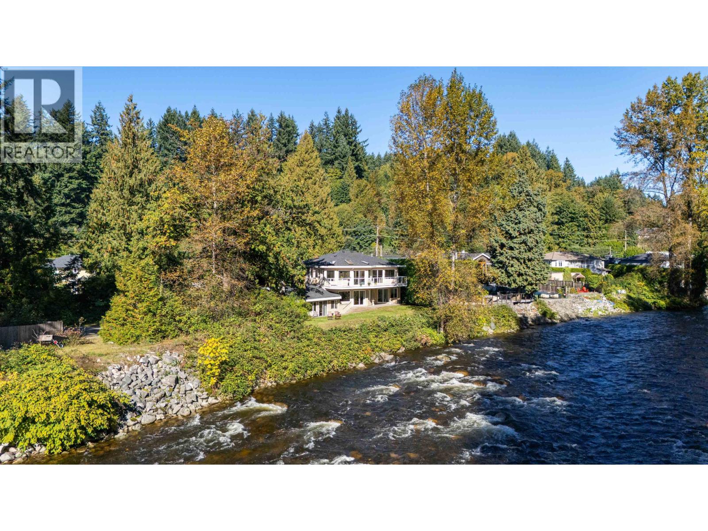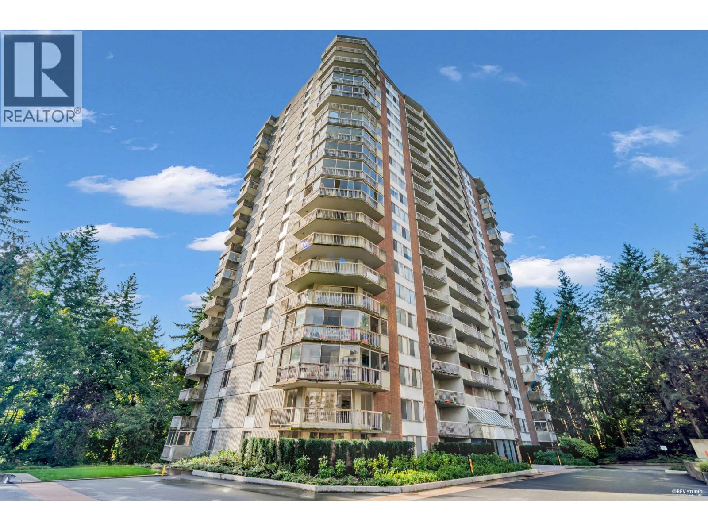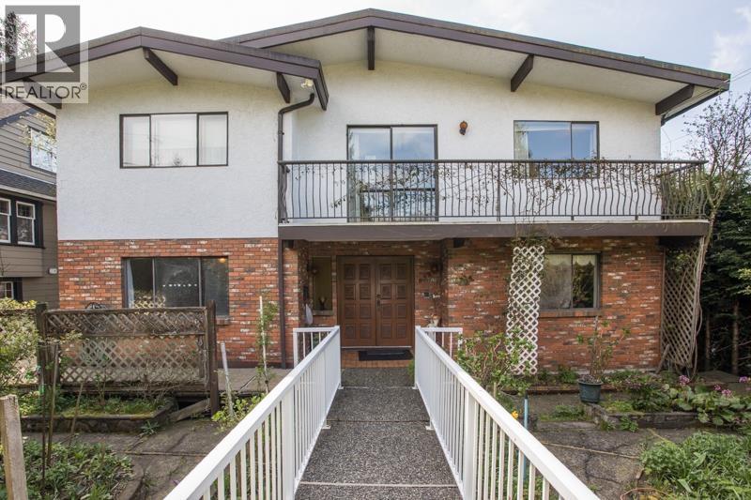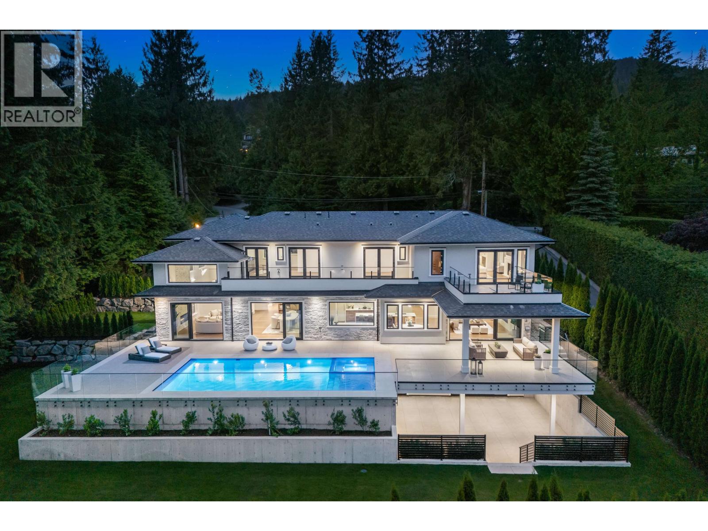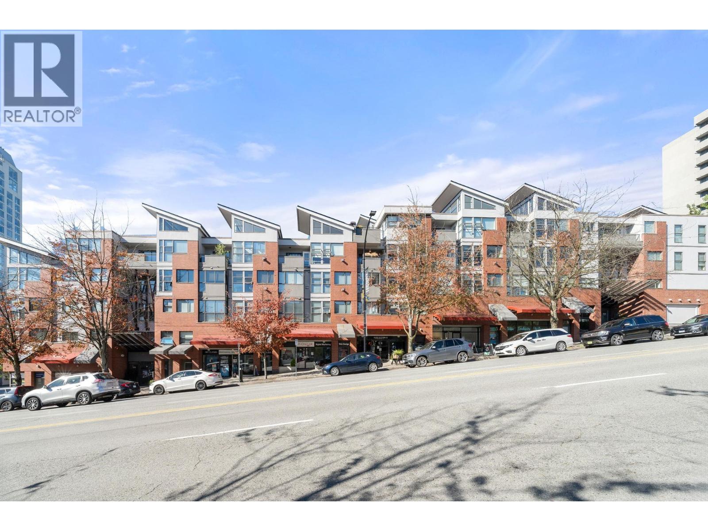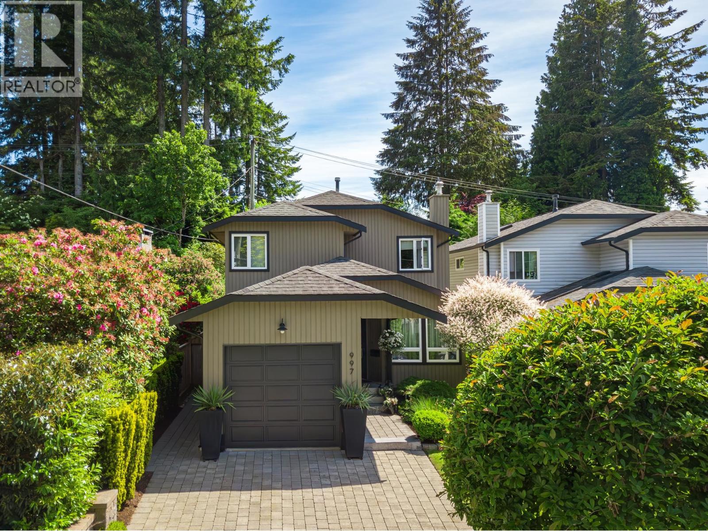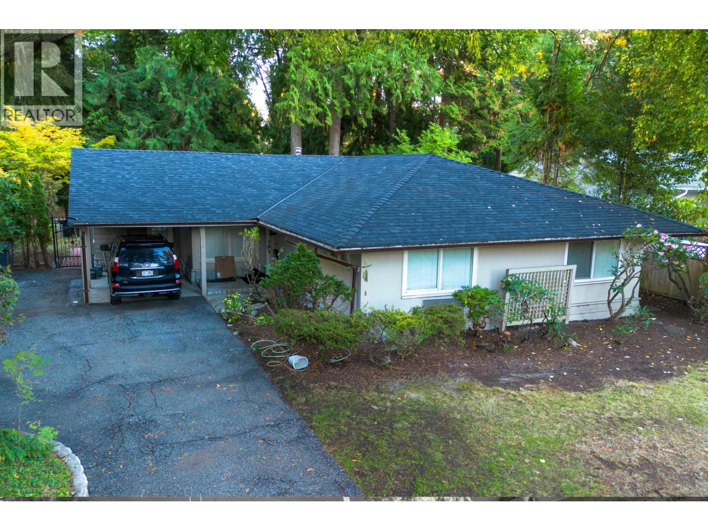- Houseful
- BC
- North Vancouver
- Central Lynn
- 1089 Kilmer Road
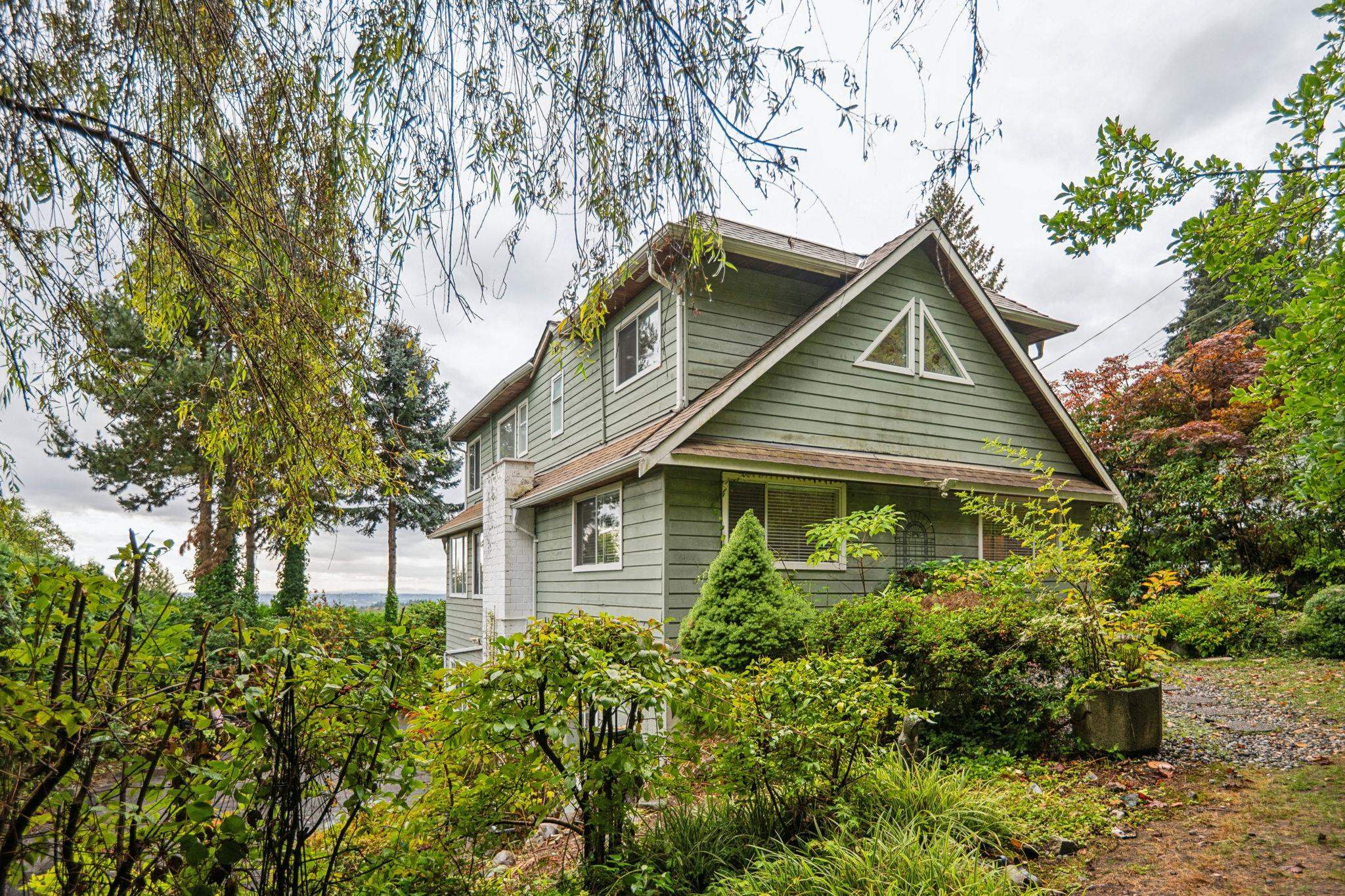
1089 Kilmer Road
1089 Kilmer Road
Highlights
Description
- Home value ($/Sqft)$672/Sqft
- Time on Houseful
- Property typeResidential
- Neighbourhood
- CommunityShopping Nearby
- Median school Score
- Year built1971
- Mortgage payment
Tucked on a quiet cul-de-sac, this exceptional home offers breathtaking views from Mt. Baker to Vancouver Island. From sunrise to city lights, watch the ever-changing sky, fireworks across the border & planes moving in the distance. Main level is bright & expansive w/ open kitchen, dining & family rm, plus large living rm, formal dining, den & guest bed w/ full bath. Every south-facing rm draws your eye outside. Step onto a generous deck overlooking a lush, private yard. Upstairs, the serene primary suite features WIC, lounge & spa-like ensuite. Two beds include charming stained glass. Full-height lower level w/ sep entry invites your vision—suite, gym or media rm. Cedar sauna, double driveway w/ RV or guest parking & dreamy mature gardens complete this special property. Showings by appt.
Home overview
- Heat source Baseboard, wood
- Construction materials
- Foundation
- Roof
- # parking spaces 5
- Parking desc
- # full baths 4
- # half baths 1
- # total bathrooms 5.0
- # of above grade bedrooms
- Appliances Washer/dryer, dishwasher, refrigerator, stove
- Community Shopping nearby
- Area Bc
- View Yes
- Water source Public
- Zoning description Rs3
- Lot dimensions 7556.27
- Lot size (acres) 0.17
- Basement information Finished
- Building size 3715.0
- Mls® # R3056315
- Property sub type Single family residence
- Status Active
- Virtual tour
- Tax year 2024
- Storage 1.499m X 1.829m
- Sauna 1.448m X 1.93m
- Flex room 3.277m X 4.42m
- Kitchen 3.277m X 4.064m
- Bar room 2.489m X 3.988m
- Recreation room 3.988m X 8.865m
- Bedroom 2.845m X 3.2m
Level: Above - Bedroom 3.277m X 3.556m
Level: Above - Walk-in closet 1.524m X 2.616m
Level: Above - Primary bedroom 6.147m X 6.223m
Level: Above - Foyer 1.93m X 2.413m
Level: Main - Family room 3.683m X 4.14m
Level: Main - Eating area 2.413m X 4.013m
Level: Main - Living room 3.988m X 5.156m
Level: Main - Bedroom 3.175m X 4.089m
Level: Main - Dining room 3.099m X 3.988m
Level: Main - Den 2.134m X 3.531m
Level: Main - Kitchen 3.581m X 3.734m
Level: Main - Laundry 2.286m X 3.15m
Level: Main
- Listing type identifier Idx

$-6,661
/ Month

