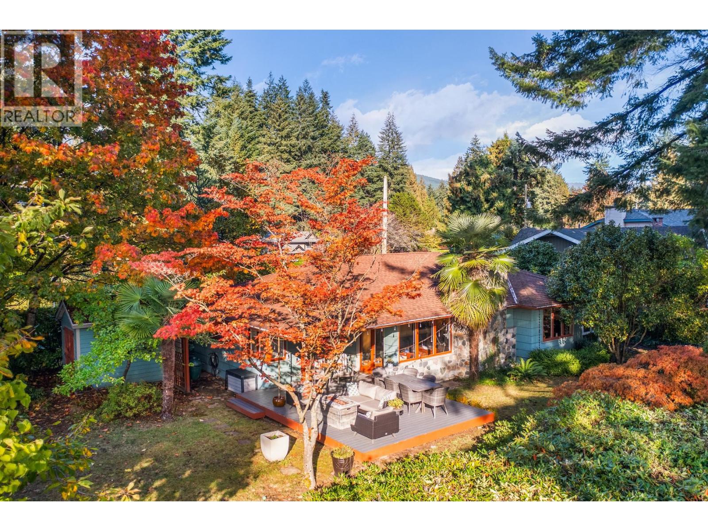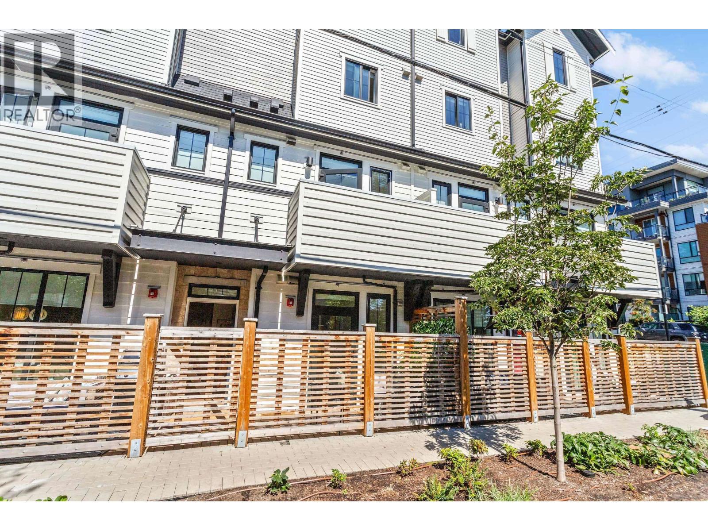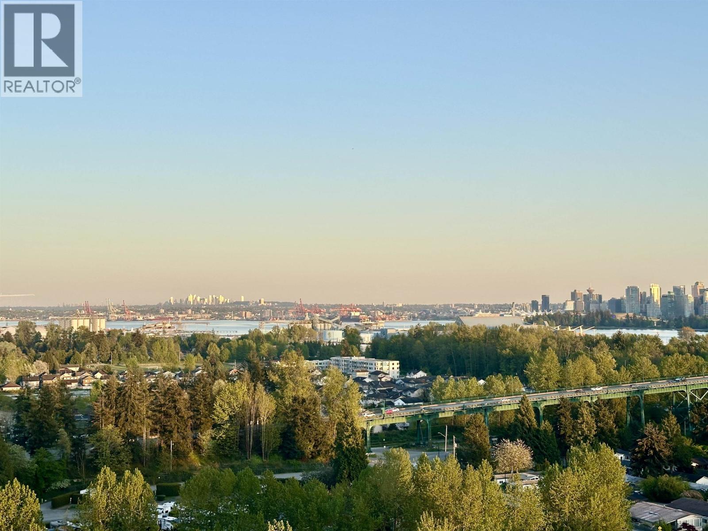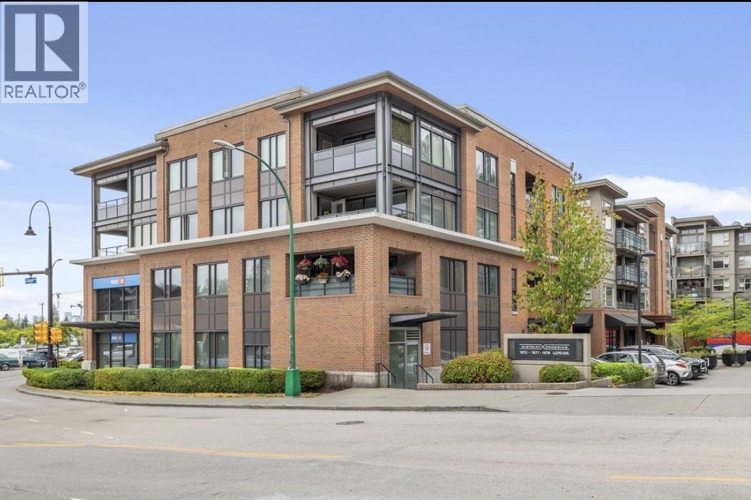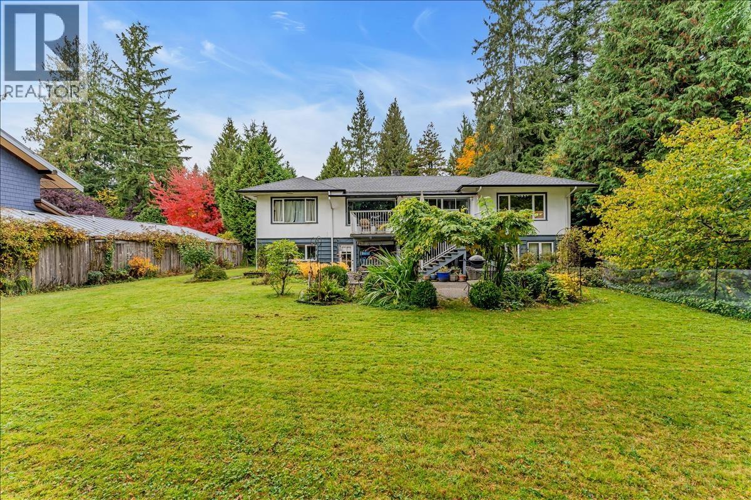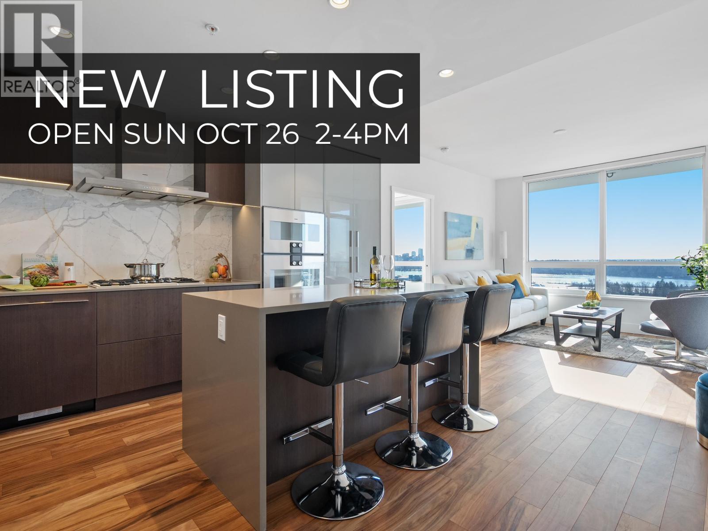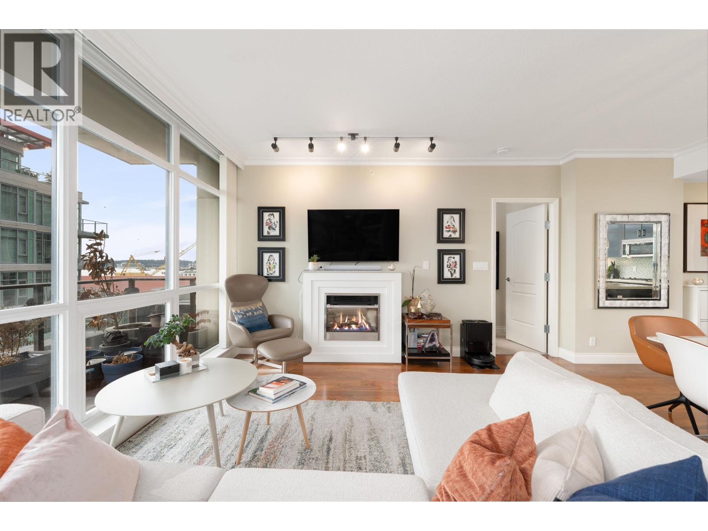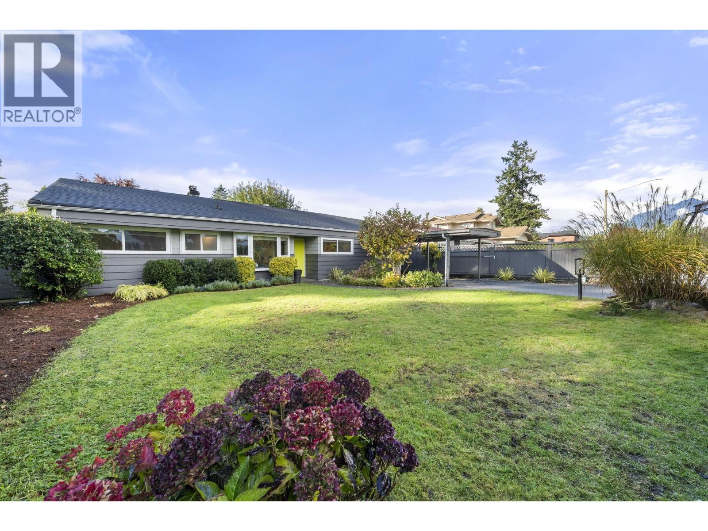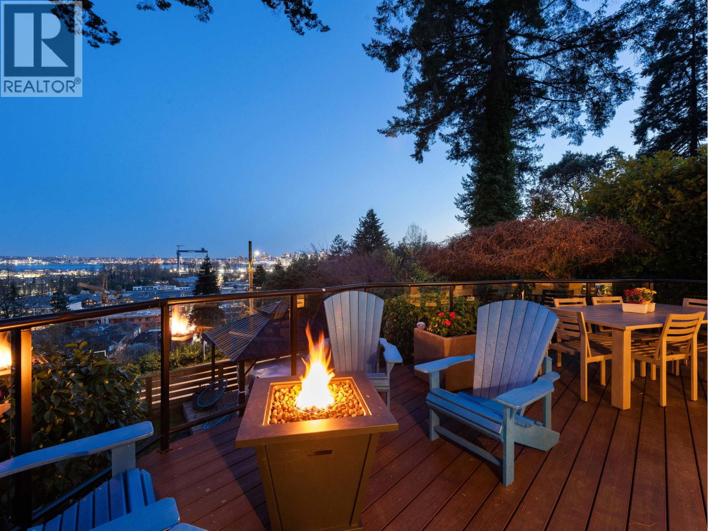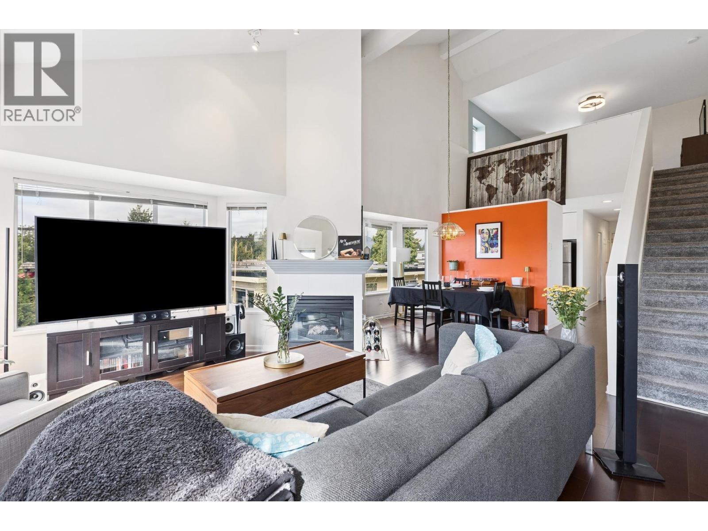- Houseful
- BC
- North Vancouver
- Pemberton Heights
- 1095 Keith Road
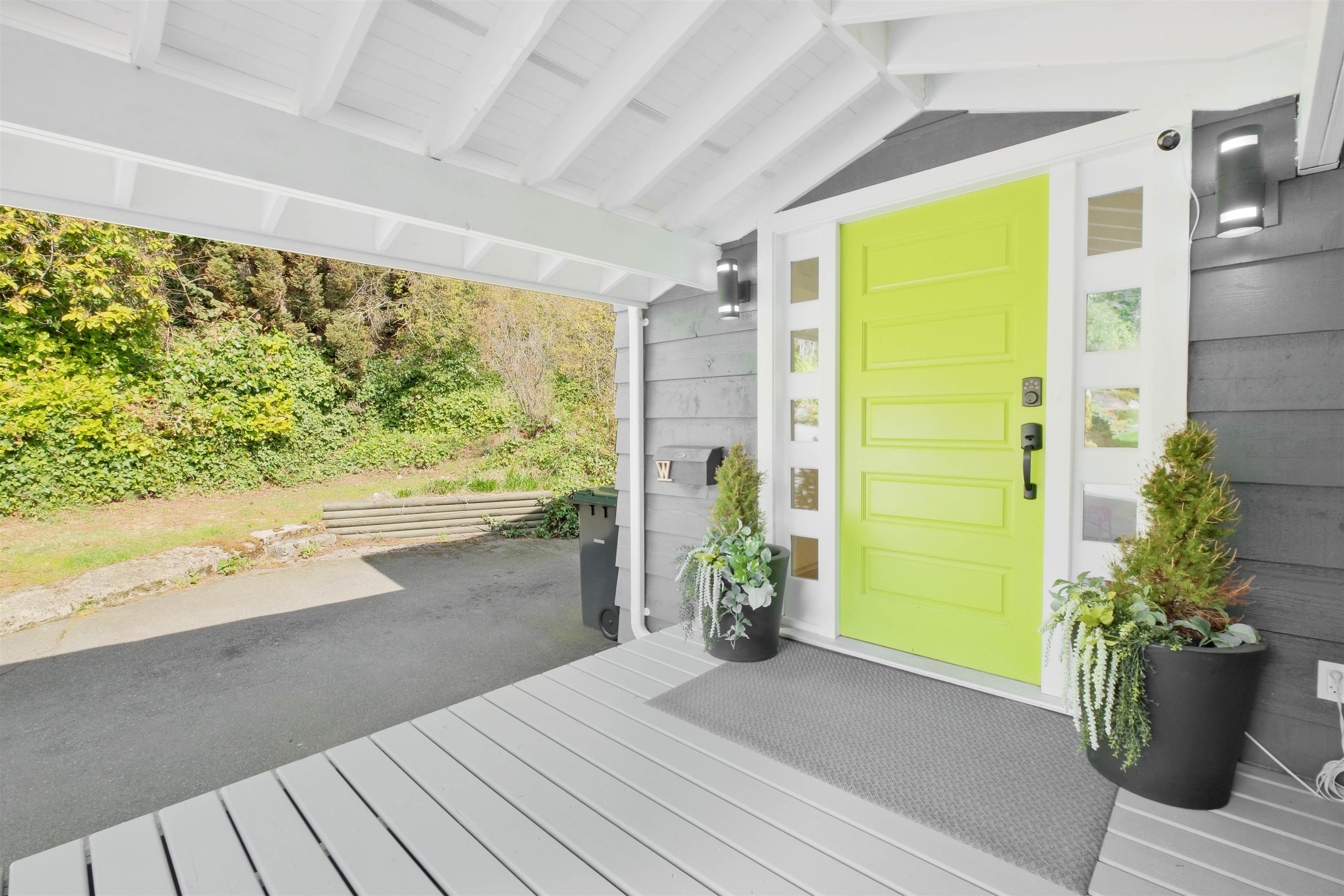
Highlights
Description
- Home value ($/Sqft)$724/Sqft
- Time on Houseful
- Property typeResidential
- StyleRancher/bungalow w/bsmt.
- Neighbourhood
- CommunityShopping Nearby
- Median school Score
- Year built1951
- Mortgage payment
Stunning renovated home in one of North Vancouver’s top neighbourhoods, featuring panoramic city and water views from almost every room. The open-concept layout includes a sleek modern kitchen and two large decks perfect for entertaining. Enjoy your own private pickleball court and a fully equipped in-law suite—ideal for guests, extended family, or rental income. Situated on a rare 13,500 sq ft sub-dividable lot, this property offers exceptional potential to build your dream home or develop multiple homes. A prime opportunity for both home buyers and visionary investors. Open House Wed (October 15) 12-1:30PM
MLS®#R3057414 updated 1 week ago.
Houseful checked MLS® for data 1 week ago.
Home overview
Amenities / Utilities
- Heat source Baseboard, hot water, natural gas
- Sewer/ septic Public sewer
Exterior
- Construction materials
- Foundation
- Roof
- # parking spaces 6
- Parking desc
Interior
- # full baths 4
- # total bathrooms 4.0
- # of above grade bedrooms
- Appliances Washer/dryer, dishwasher, refrigerator, stove
Location
- Community Shopping nearby
- Area Bc
- View Yes
- Water source Public
- Zoning description Rsph
Lot/ Land Details
- Lot dimensions 13500.0
Overview
- Lot size (acres) 0.31
- Basement information Full
- Building size 3864.0
- Mls® # R3057414
- Property sub type Single family residence
- Status Active
- Virtual tour
- Tax year 2024
Rooms Information
metric
- Bedroom 3.378m X 3.912m
- Storage 1.524m X 2.21m
- Kitchen 2.591m X 2.87m
- Bedroom 2.946m X 4.547m
- Recreation room 3.327m X 5.41m
- Eating area 2.591m X 2.87m
- Mud room 3.505m X 4.089m
- Workshop 3.505m X 3.937m
- Bedroom 2.972m X 3.302m
- Living room 3.886m X 4.547m
- Walk-in closet 1.473m X 4.42m
- Bedroom 3.658m X 4.648m
Level: Main - Living room 3.658m X 4.928m
Level: Main - Primary bedroom 4.343m X 9.042m
Level: Main - Kitchen 3.937m X 4.648m
Level: Main - Dining room 3.073m X 4.902m
Level: Main - Foyer 2.896m X 3.404m
Level: Main - Bedroom 3.861m X 7.366m
Level: Main
SOA_HOUSEKEEPING_ATTRS
- Listing type identifier Idx

Lock your rate with RBC pre-approval
Mortgage rate is for illustrative purposes only. Please check RBC.com/mortgages for the current mortgage rates
$-7,464
/ Month25 Years fixed, 20% down payment, % interest
$
$
$
%
$
%

Schedule a viewing
No obligation or purchase necessary, cancel at any time
Nearby Homes
Real estate & homes for sale nearby



