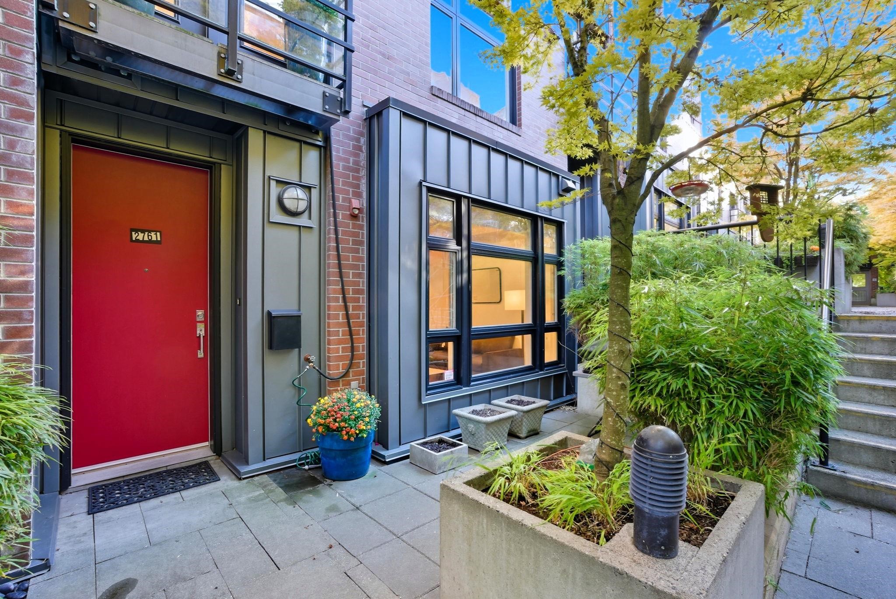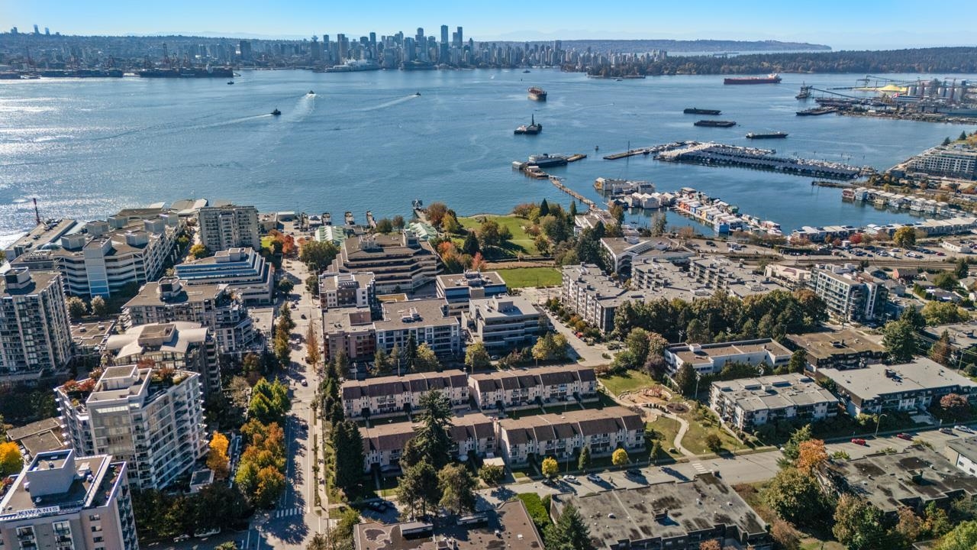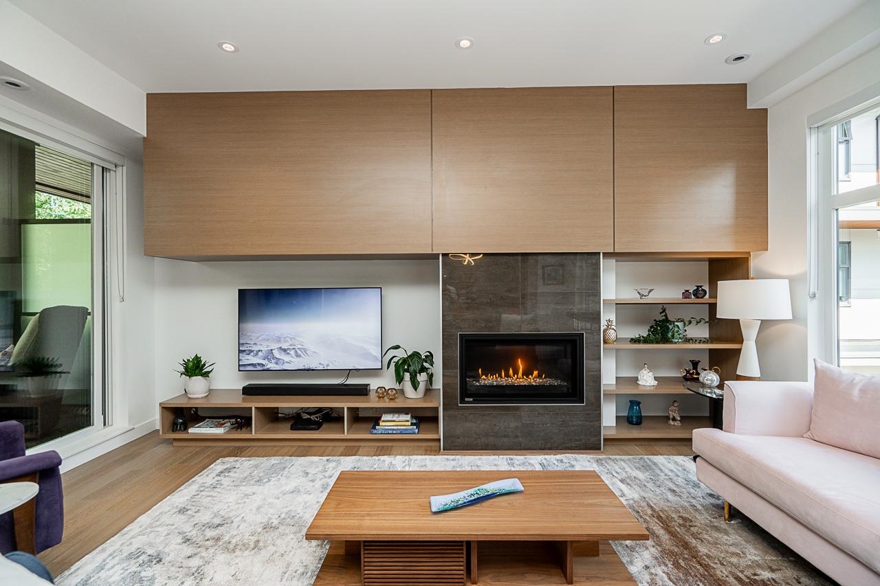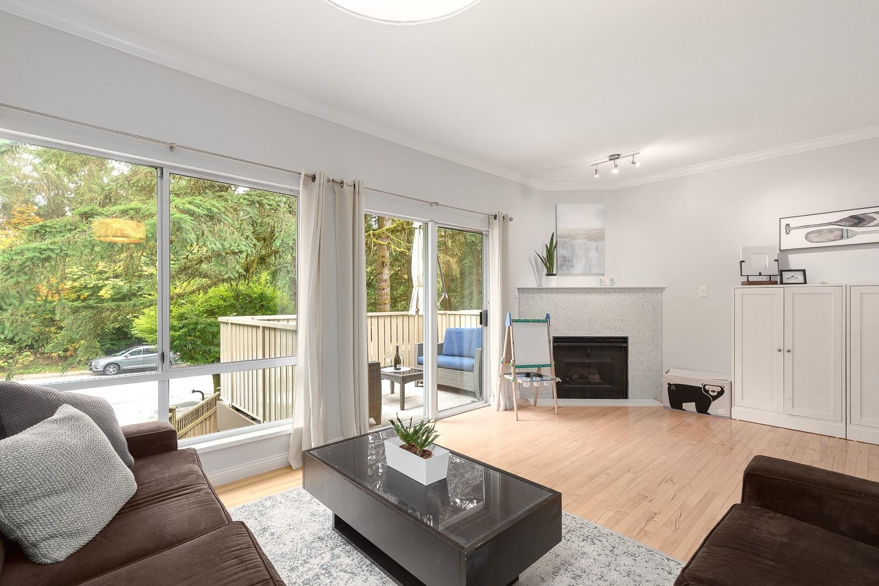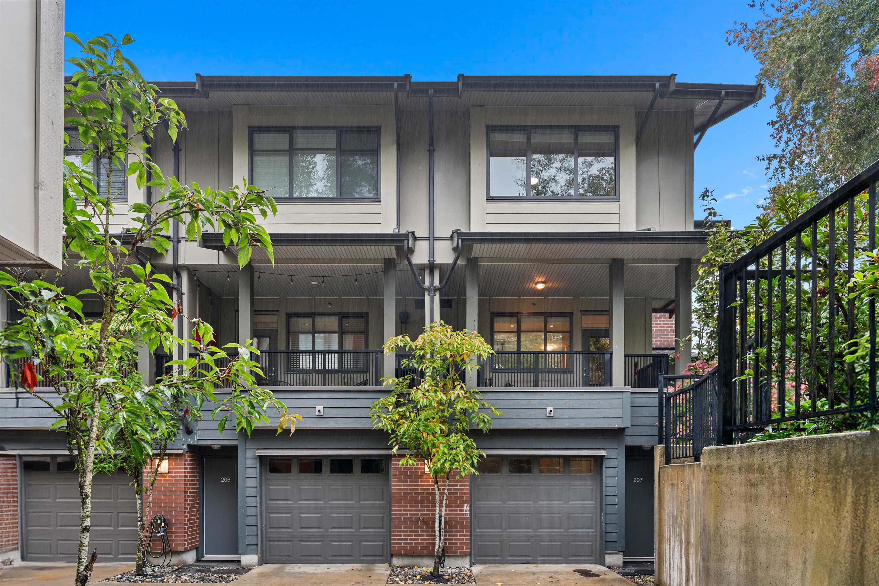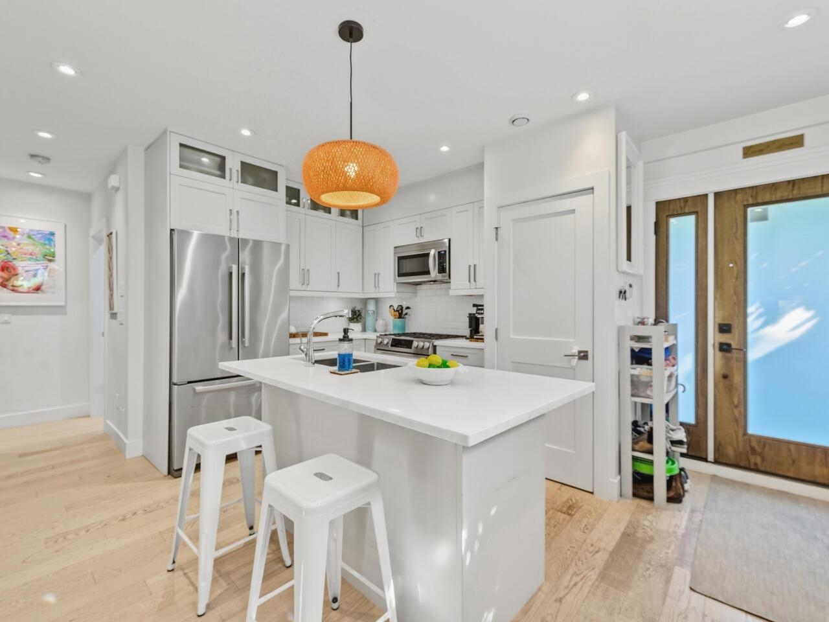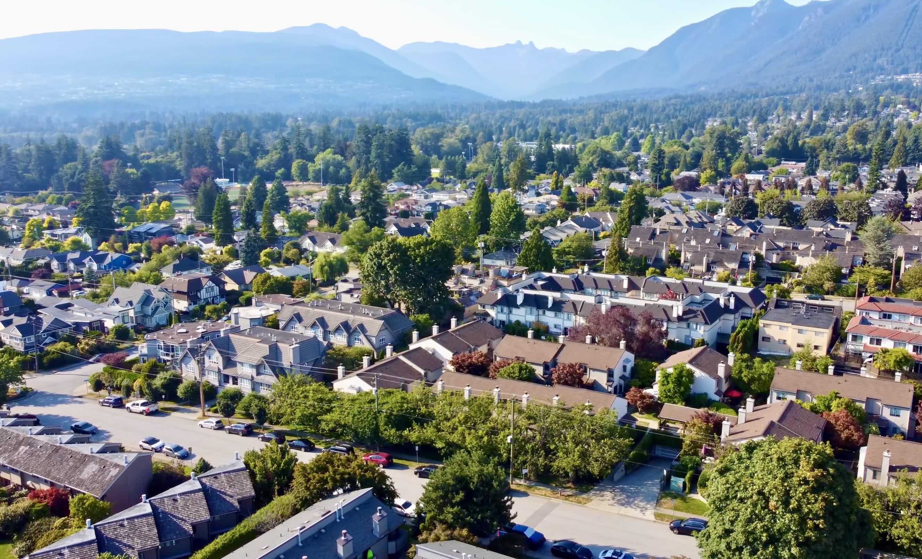- Houseful
- BC
- North Vancouver
- Lynnmour North
- 1122 Premier Street
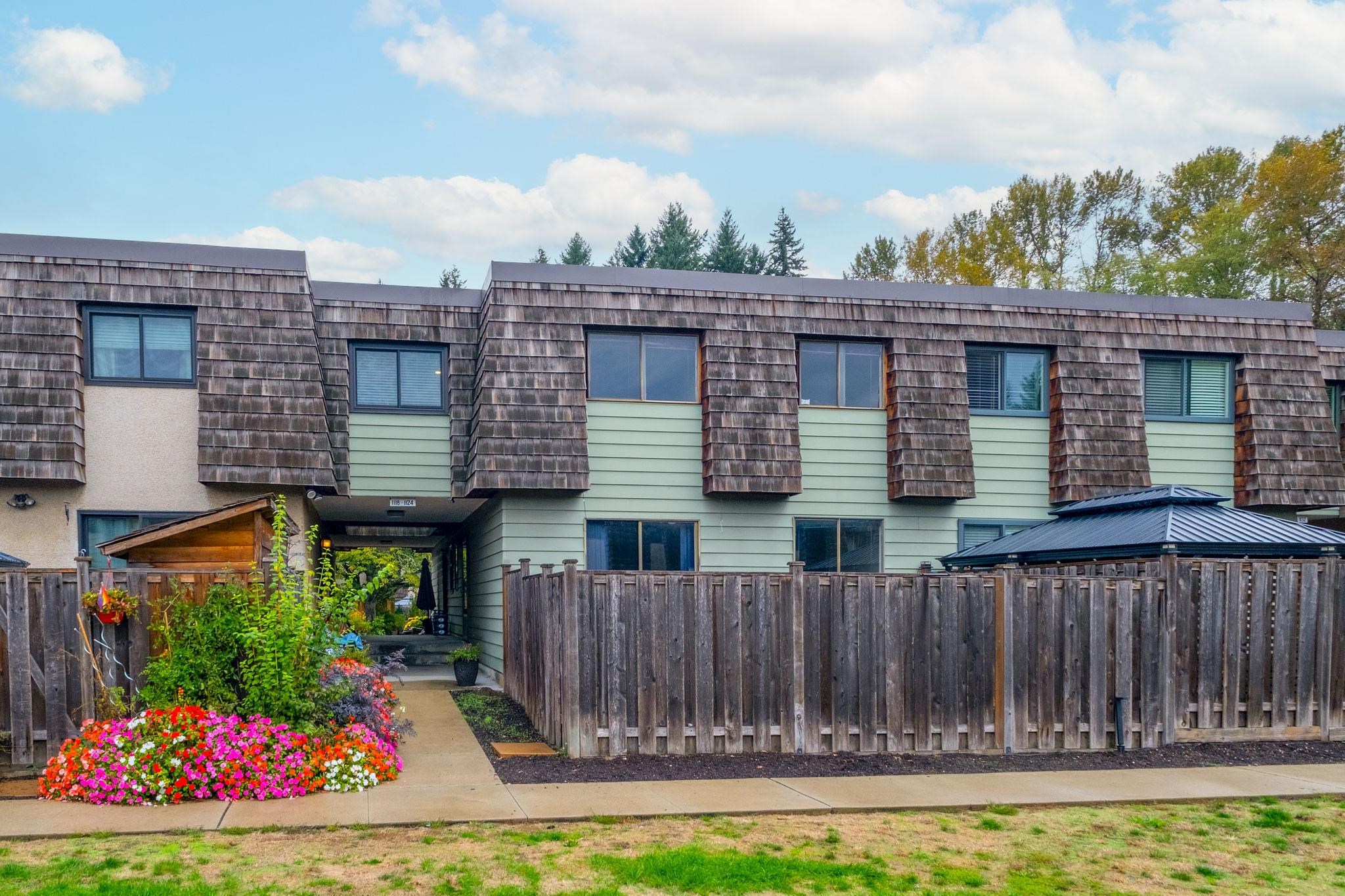
1122 Premier Street
1122 Premier Street
Highlights
Description
- Home value ($/Sqft)$474/Sqft
- Time on Houseful
- Property typeResidential
- Neighbourhood
- CommunityShopping Nearby
- Median school Score
- Year built1970
- Mortgage payment
Start from scratch and create your perfect North Van home. 54 years old and mostly original condition, this blank slate is perfect for some true sweat equity. They don't build them like this anymore is a common expression and never been truer here. Solid construction, spacious rooms and green space throughout the complex. Lynnmour Village (VR10) is incredibly well run with over $1.2million in their CRF. Outdoor swimming pool & playground. Lynnmour is an outdoor lover’s dream: virtual doorstep access to the best off-leash dog walking, Lynn Creek, BMX race track, bike pump track, Digger & Inter-River Parks & world class biking & hiking trails (& the home has all the storage for your toys). Great access to HWY 1. No open houses, please book appointments to view.
Home overview
- Heat source Forced air, natural gas
- Sewer/ septic Public sewer, sanitary sewer, storm sewer
- # total stories 3.0
- Construction materials
- Foundation
- Roof
- # parking spaces 1
- Parking desc
- # full baths 1
- # half baths 1
- # total bathrooms 2.0
- # of above grade bedrooms
- Community Shopping nearby
- Area Bc
- Subdivision
- View No
- Water source Public
- Zoning description Mfd
- Basement information Partially finished
- Building size 1686.0
- Mls® # R3058672
- Property sub type Townhouse
- Status Active
- Tax year 2025
- Den 2.515m X 3.404m
- Storage 2.311m X 3.429m
- Recreation room 2.743m X 4.851m
- Flex room 2.261m X 3.429m
- Bedroom 3.073m X 4.572m
Level: Above - Primary bedroom 3.251m X 4.572m
Level: Above - Kitchen 2.337m X 2.464m
Level: Main - Living room 3.962m X 4.496m
Level: Main - Dining room 2.489m X 2.616m
Level: Main - Foyer 1.27m X 4.013m
Level: Main
- Listing type identifier Idx

$-2,131
/ Month

