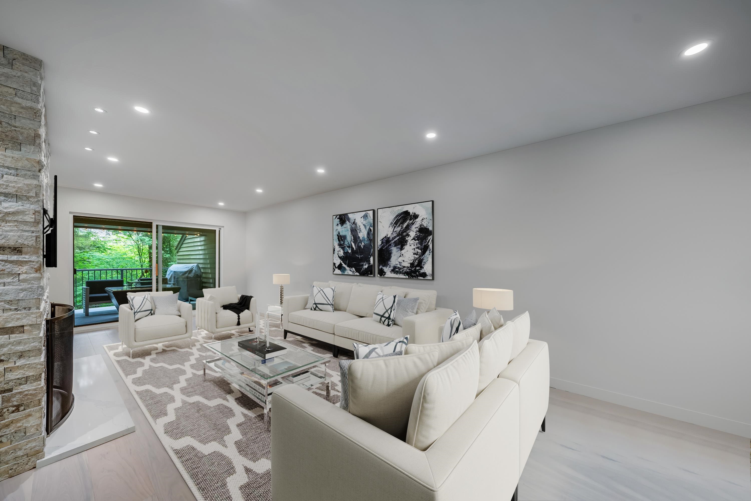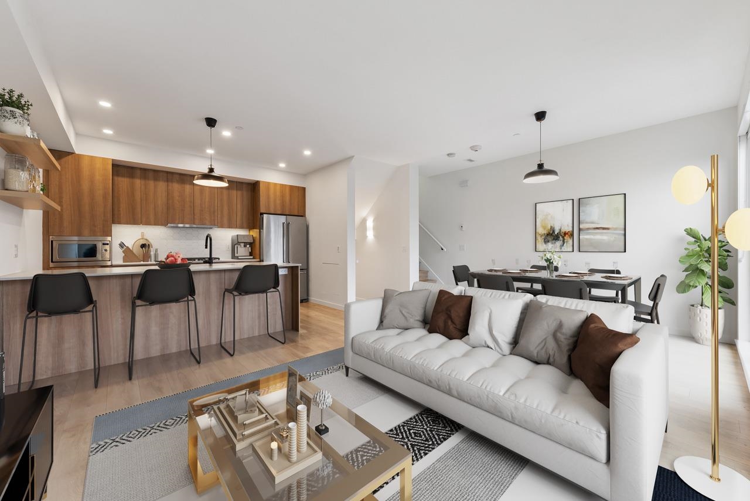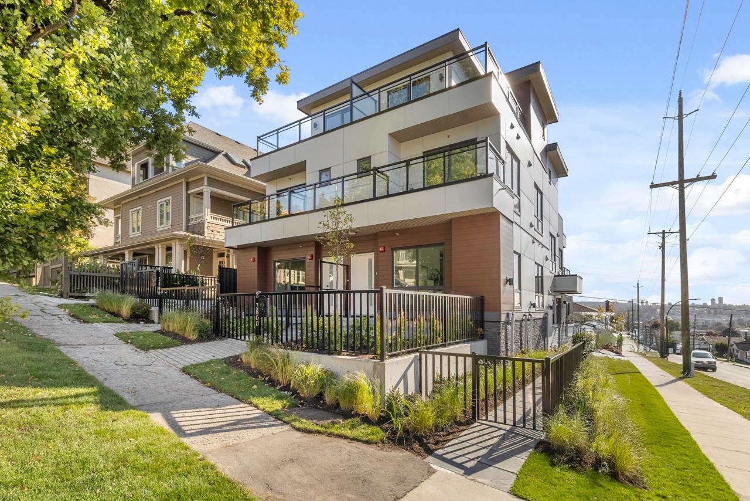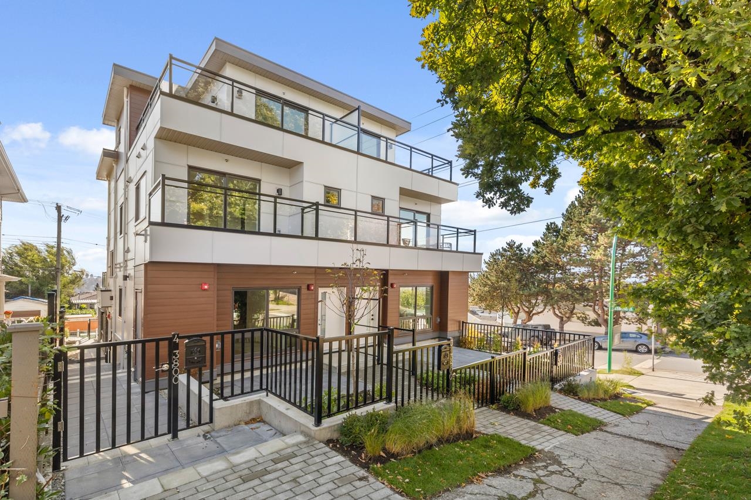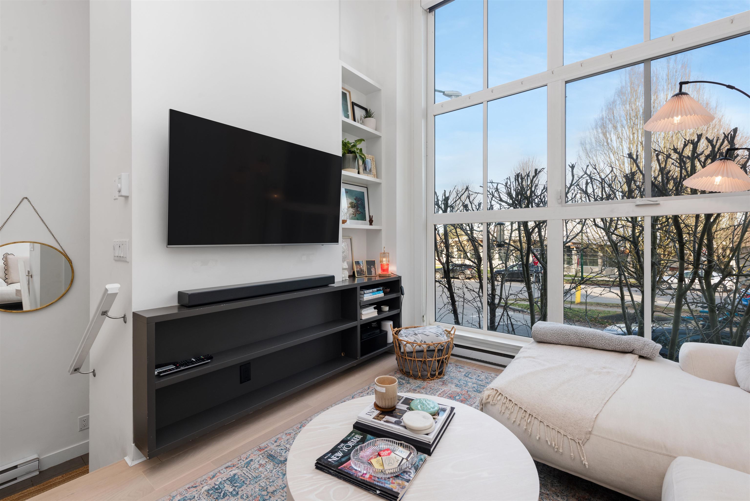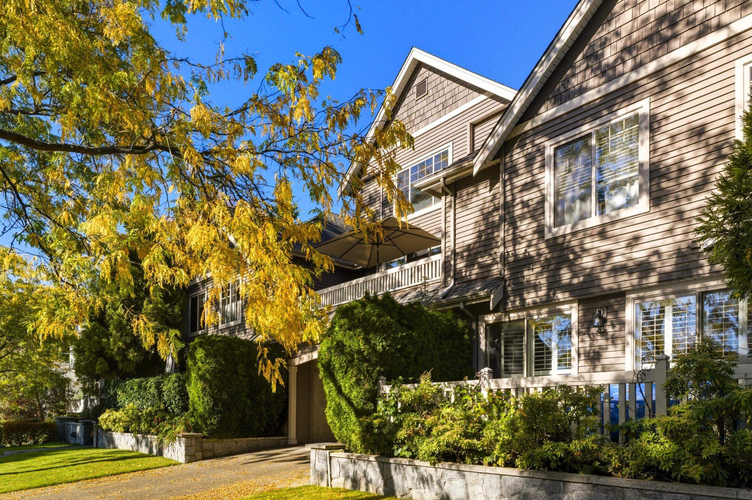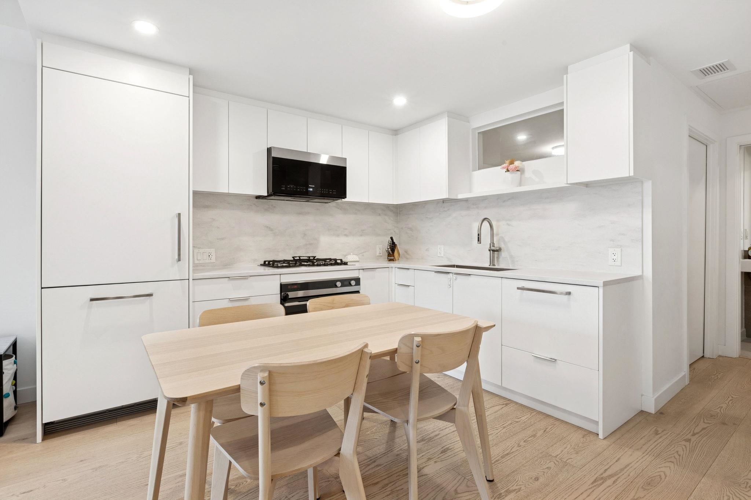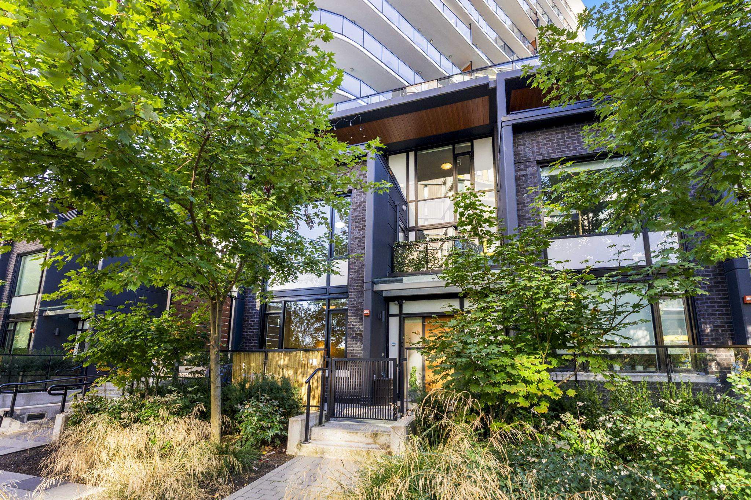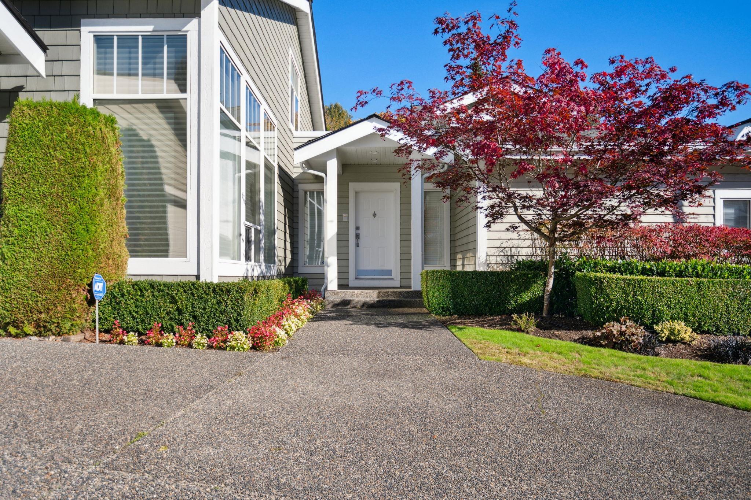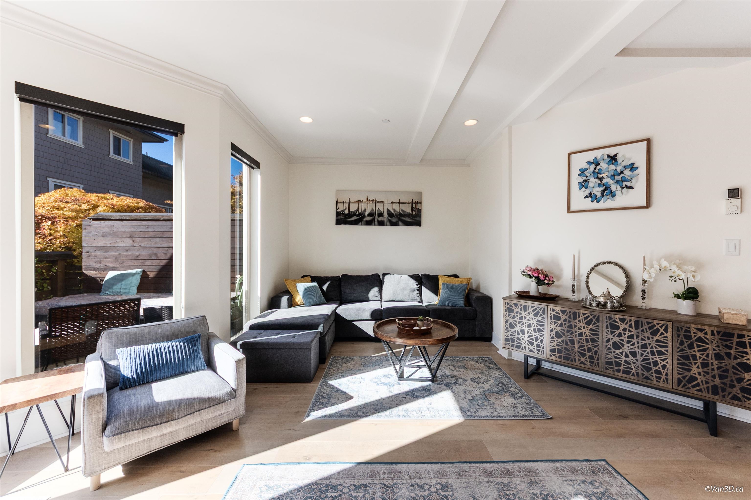Select your Favourite features
- Houseful
- BC
- North Vancouver
- Lynnmour North
- 1131 Lillooet Road
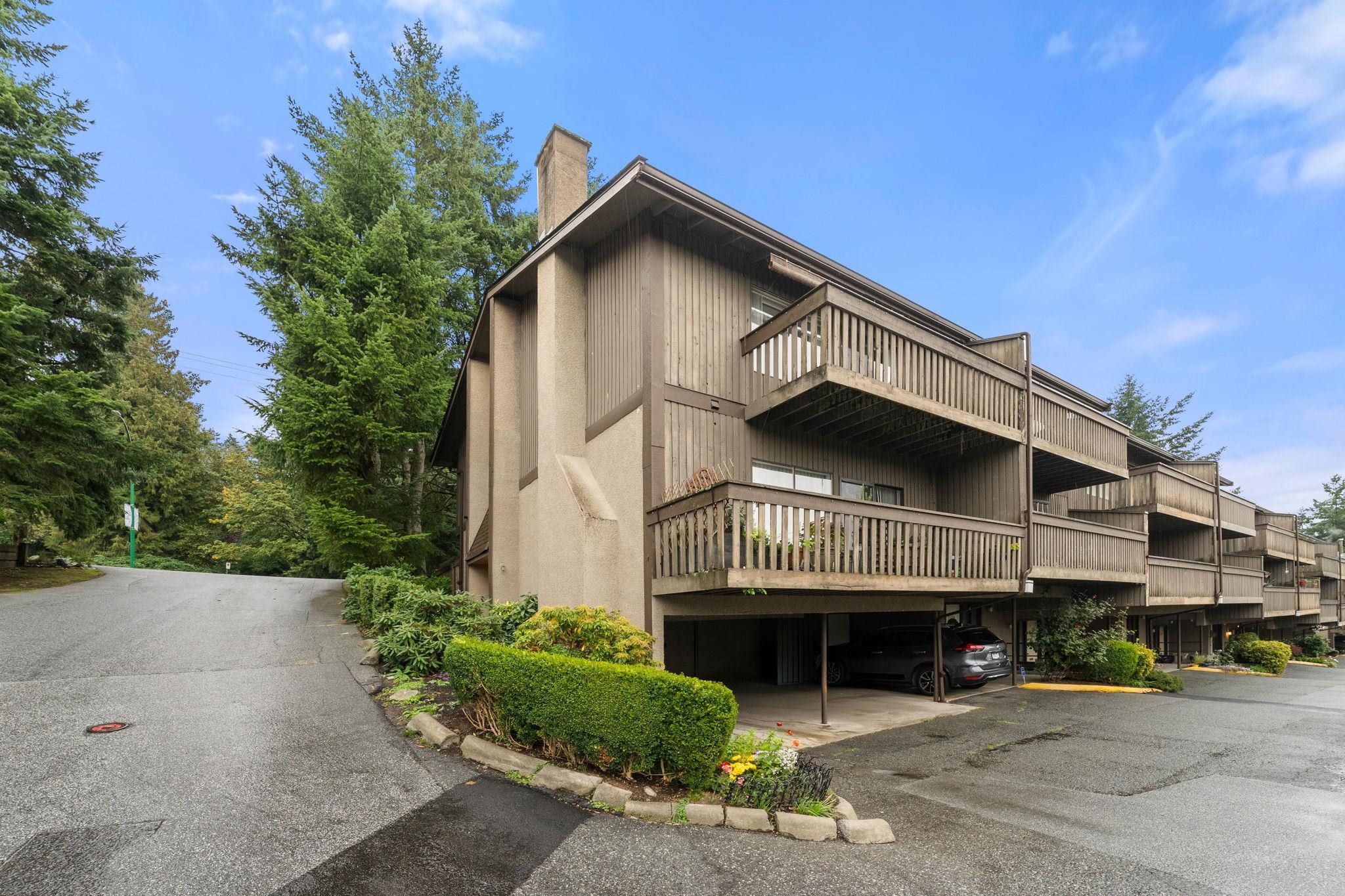
1131 Lillooet Road
For Sale
New 7 Days
$1,099,000
3 beds
3 baths
1,880 Sqft
1131 Lillooet Road
For Sale
New 7 Days
$1,099,000
3 beds
3 baths
1,880 Sqft
Highlights
Description
- Home value ($/Sqft)$585/Sqft
- Time on Houseful
- Property typeResidential
- Style3 storey
- Neighbourhood
- Median school Score
- Year built1973
- Mortgage payment
Bright and spacious end-unit townhome offers the perfect family layout, with 1880 sqft of living space on 3 levels. The main level offers generous living and dining areas for house-sized furniture and opens to a lovely garden terrace off the kitchen. Formal dining area is an ideal family gathering space, and a casual eating nook off the kitchen offers a casual breakfast spot. Upstairs features 3 bedrooms and 2 full baths, including an oversized primary with a built-in sauna and private balcony with sweeping views. The lower level adds a flex/rec room or office plus large storage room. Enjoy balconies on every level, 2-car carport & an outdoor storage shed for bikes, camping gear, or sports equipment & outdoor pool! Steps to trails, schools, & Capilano U. Open Sunday, Oct 26th 12:30-2pm.
MLS®#R3058014 updated 38 minutes ago.
Houseful checked MLS® for data 38 minutes ago.
Home overview
Amenities / Utilities
- Heat source Forced air
- Sewer/ septic Public sewer, sanitary sewer, storm sewer
Exterior
- # total stories 3.0
- Construction materials
- Foundation
- Roof
- # parking spaces 2
- Parking desc
Interior
- # full baths 2
- # half baths 1
- # total bathrooms 3.0
- # of above grade bedrooms
- Appliances Washer/dryer, dishwasher, refrigerator, stove
Location
- Area Bc
- Subdivision
- View Yes
- Water source Public
- Zoning description Rm3
Overview
- Basement information Finished
- Building size 1880.0
- Mls® # R3058014
- Property sub type Townhouse
- Status Active
- Tax year 2024
Rooms Information
metric
- Flex room 4.089m X 2.946m
- Laundry 2.743m X 3.277m
- Sauna 1.499m X 1.245m
Level: Above - Primary bedroom 3.556m X 5.893m
Level: Above - Bedroom 2.845m X 3.378m
Level: Above - Bedroom 3.785m X 2.896m
Level: Above - Dining room 3.429m X 2.87m
Level: Main - Eating area 2.87m X 3.378m
Level: Main - Kitchen 2.311m X 3.099m
Level: Main - Living room 3.48m X 6.401m
Level: Main - Foyer 1.88m X 0.965m
Level: Main
SOA_HOUSEKEEPING_ATTRS
- Listing type identifier Idx

Lock your rate with RBC pre-approval
Mortgage rate is for illustrative purposes only. Please check RBC.com/mortgages for the current mortgage rates
$-2,931
/ Month25 Years fixed, 20% down payment, % interest
$
$
$
%
$
%

Schedule a viewing
No obligation or purchase necessary, cancel at any time
Nearby Homes
Real estate & homes for sale nearby

