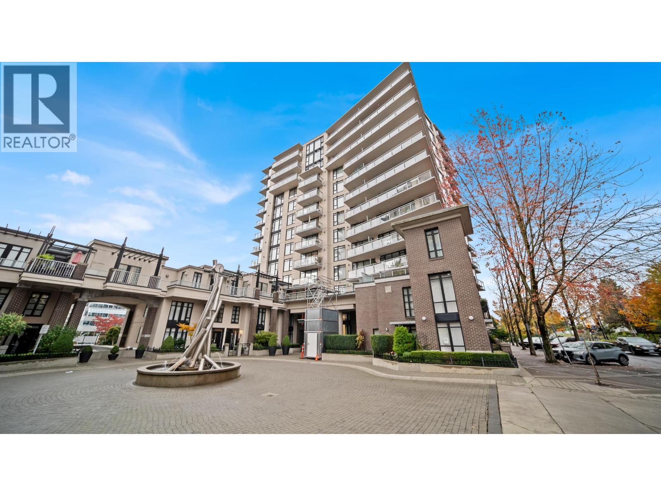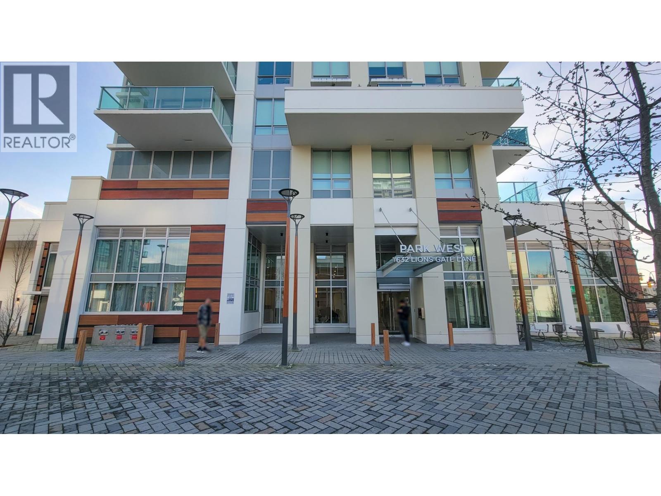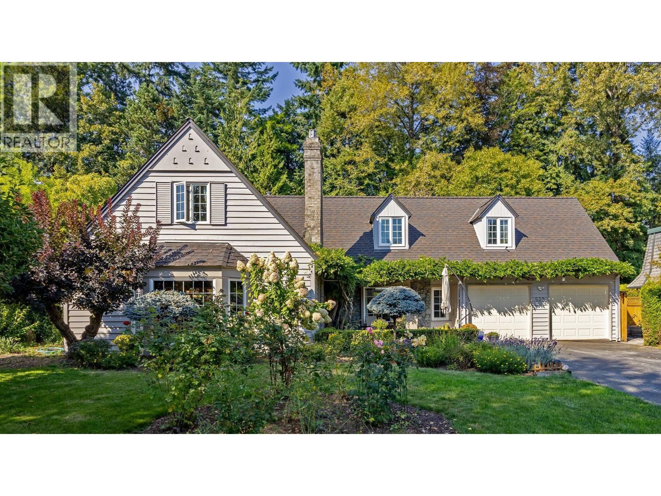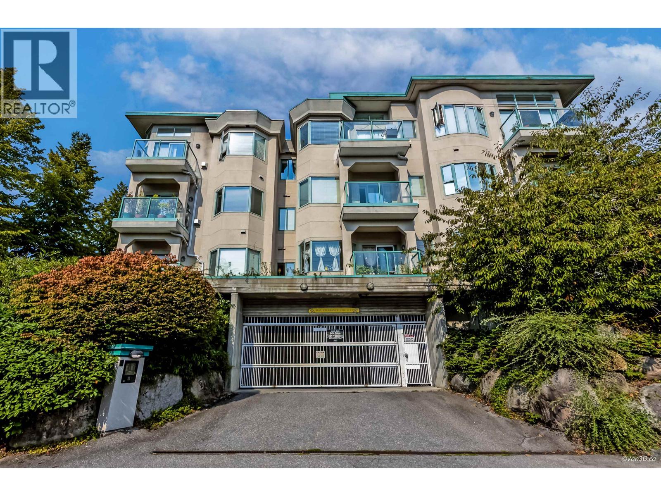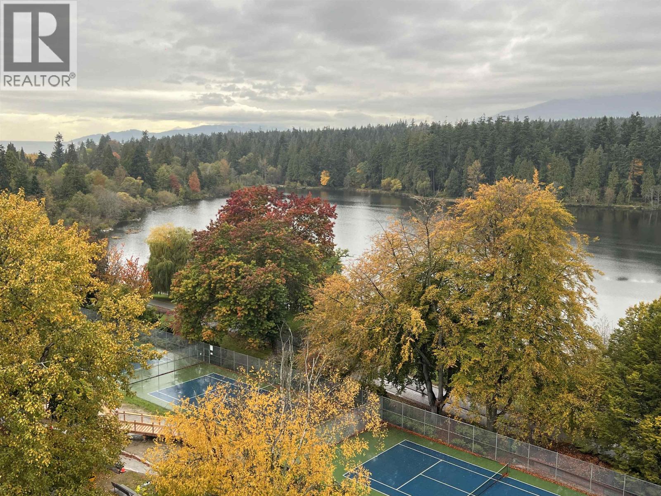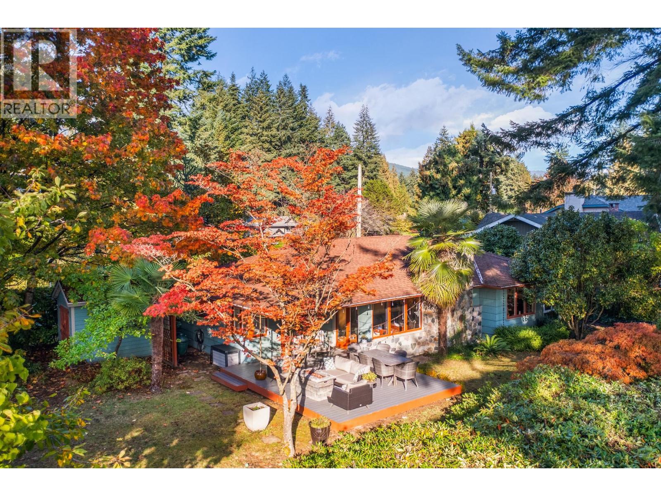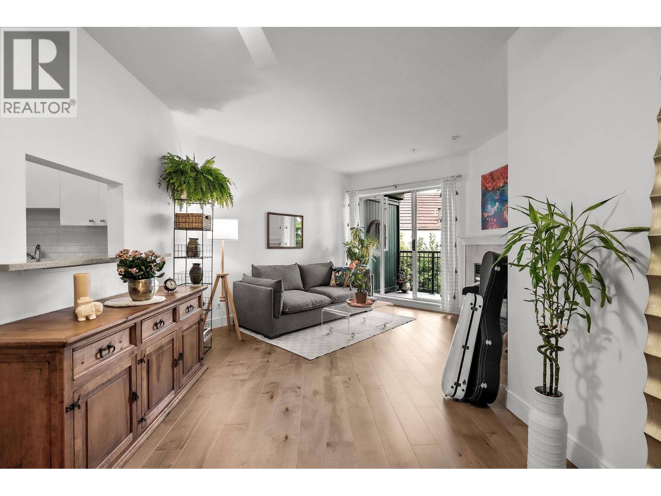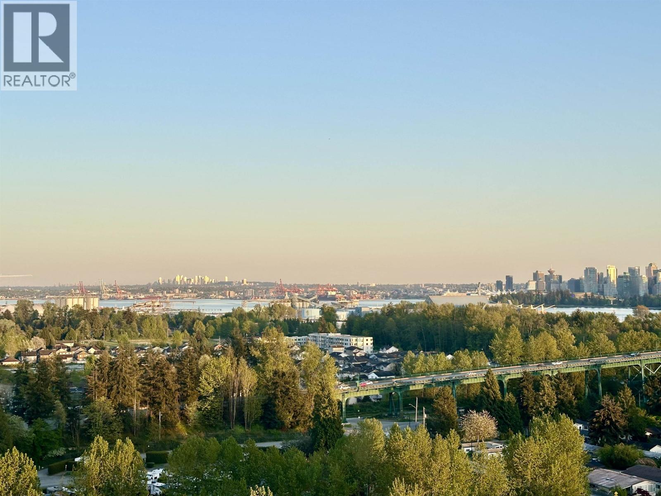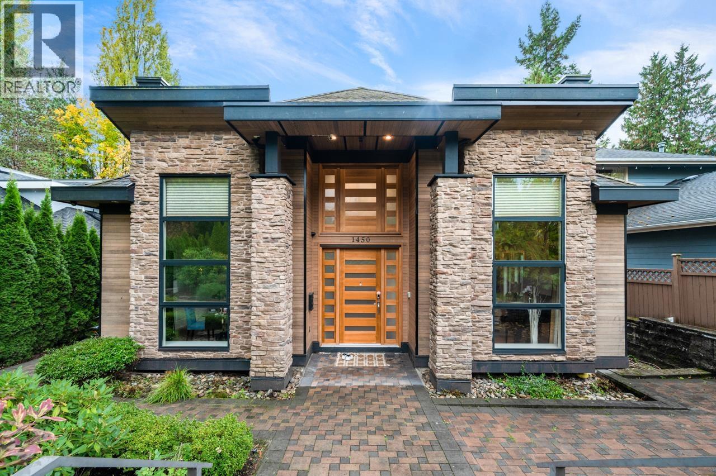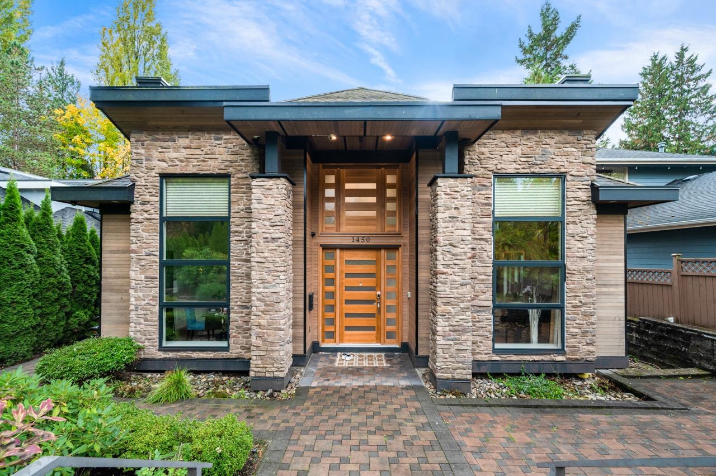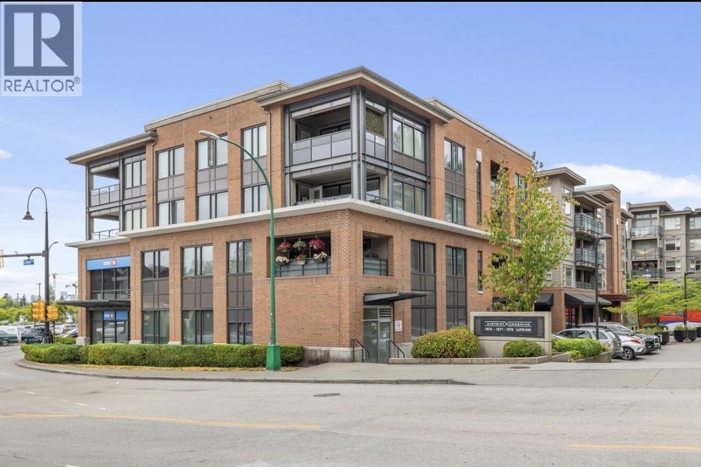Select your Favourite features
- Houseful
- BC
- North Vancouver
- Norgate
- 1132 Maplewood Crescent
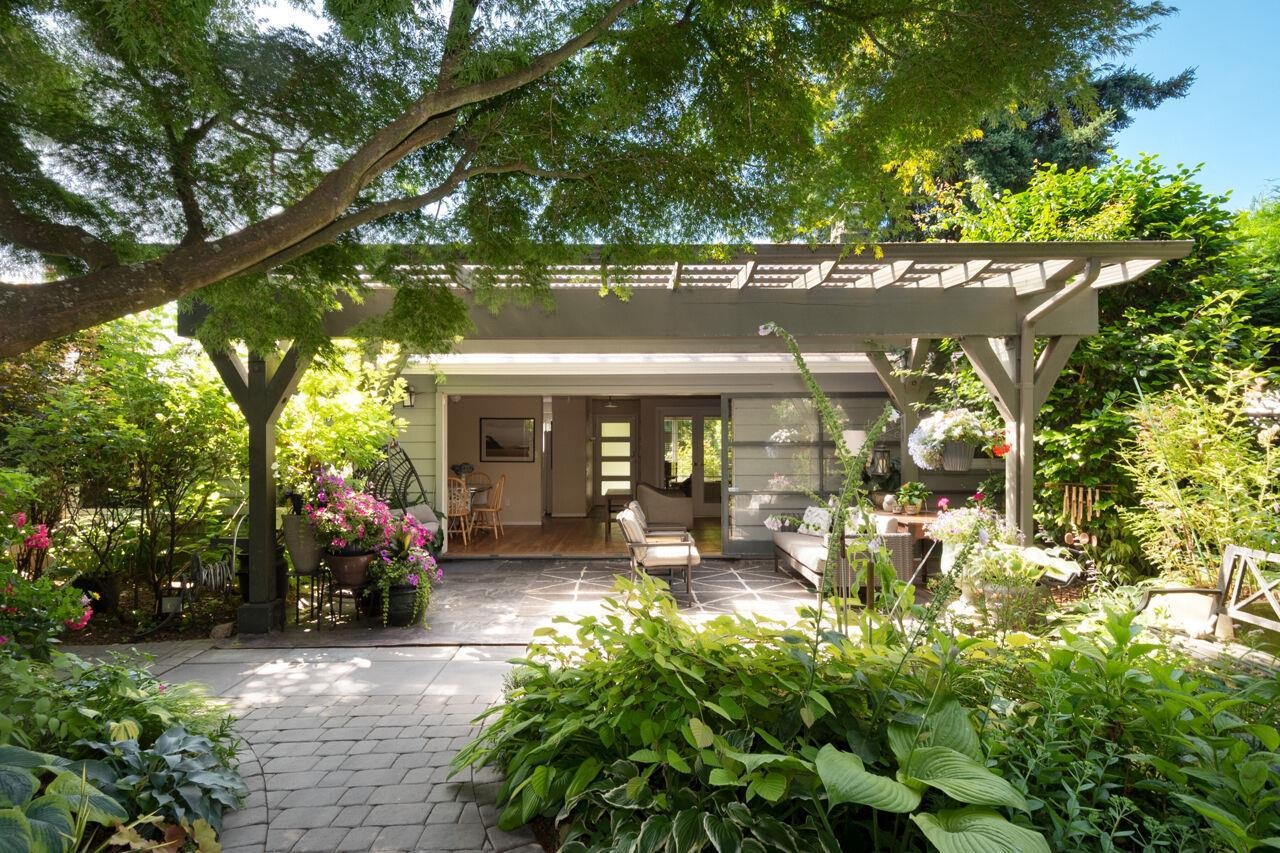
1132 Maplewood Crescent
For Sale
New 14 hours
$1,550,000
2 beds
2 baths
1,311 Sqft
1132 Maplewood Crescent
For Sale
New 14 hours
$1,550,000
2 beds
2 baths
1,311 Sqft
Highlights
Description
- Home value ($/Sqft)$1,182/Sqft
- Time on Houseful
- Property typeResidential
- StyleRancher/bungalow
- Neighbourhood
- CommunityShopping Nearby
- Median school Score
- Year built1951
- Mortgage payment
Welcome to this charming single-level home surrounded by lush, private gardens that create a true sense of tranquility from the moment you arrive. Offering over 1,300 sq. ft. of comfortable living space, this 2-bedroom + den (optional 3rd bedroom) residence features an open-concept layout with a spacious kitchen flowing seamlessly into the dining and living areas. An oversize sliding door extends the living space outdoors to a large covered patio — perfect for relaxing or entertaining amid the beautifully landscaped gardens. Nestled on a quiet street across from a greenbelt and the Spirit Trail, this home offers both privacy and connection to nature while being just minutes from Park Royal Shopping Centre, schools, parks, the Lion’s Gate Bridge, and downtown Vancouver.
MLS®#R3062266 updated 14 hours ago.
Houseful checked MLS® for data 14 hours ago.
Home overview
Amenities / Utilities
- Heat source Forced air, natural gas
- Sewer/ septic Sanitary sewer
Exterior
- Construction materials
- Foundation
- Roof
- # parking spaces 2
- Parking desc
Interior
- # full baths 1
- # half baths 1
- # total bathrooms 2.0
- # of above grade bedrooms
- Appliances Washer/dryer, dishwasher, refrigerator, stove
Location
- Community Shopping nearby
- Area Bc
- View No
- Water source Public
- Zoning description Rsn
Lot/ Land Details
- Lot dimensions 6600.0
Overview
- Lot size (acres) 0.15
- Basement information None
- Building size 1311.0
- Mls® # R3062266
- Property sub type Single family residence
- Status Active
- Tax year 2024
Rooms Information
metric
- Primary bedroom 3.15m X 4.013m
Level: Main - Den 2.794m X 3.023m
Level: Main - Living room 4.166m X 4.47m
Level: Main - Bedroom 2.616m X 3.505m
Level: Main - Kitchen 2.997m X 3.175m
Level: Main - Family room 3.226m X 4.648m
Level: Main - Laundry 3.048m X 3.251m
Level: Main - Dining room 2.464m X 3.048m
Level: Main
SOA_HOUSEKEEPING_ATTRS
- Listing type identifier Idx

Lock your rate with RBC pre-approval
Mortgage rate is for illustrative purposes only. Please check RBC.com/mortgages for the current mortgage rates
$-4,133
/ Month25 Years fixed, 20% down payment, % interest
$
$
$
%
$
%

Schedule a viewing
No obligation or purchase necessary, cancel at any time
Nearby Homes
Real estate & homes for sale nearby

