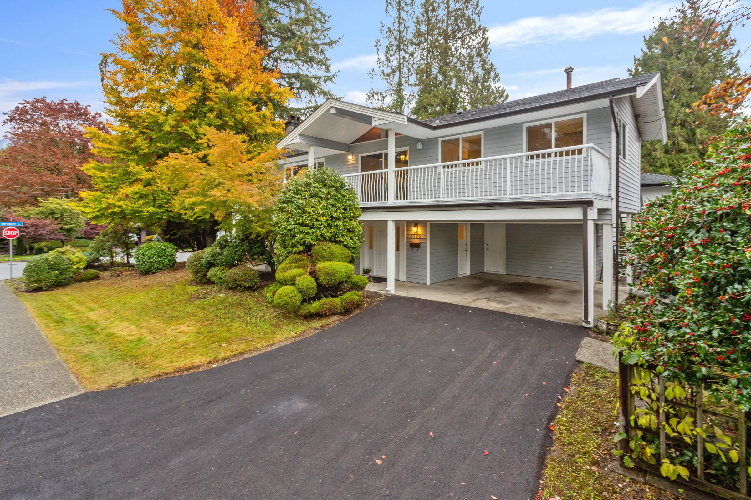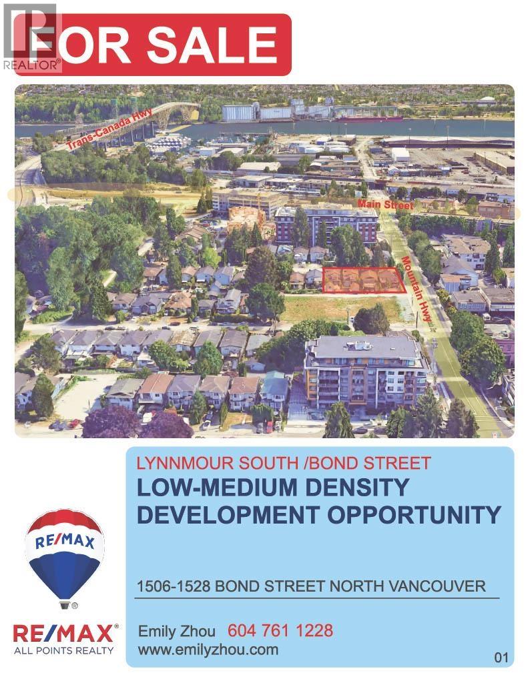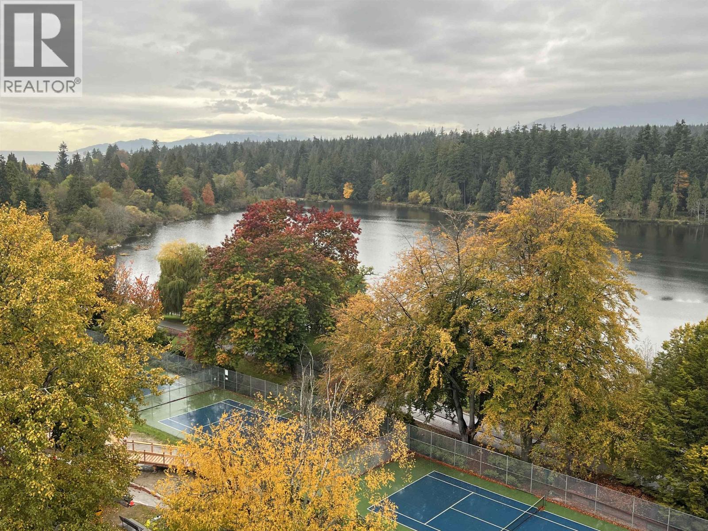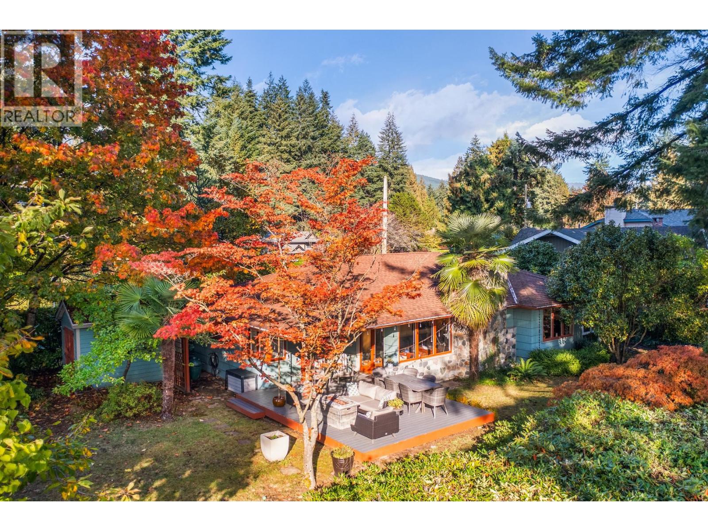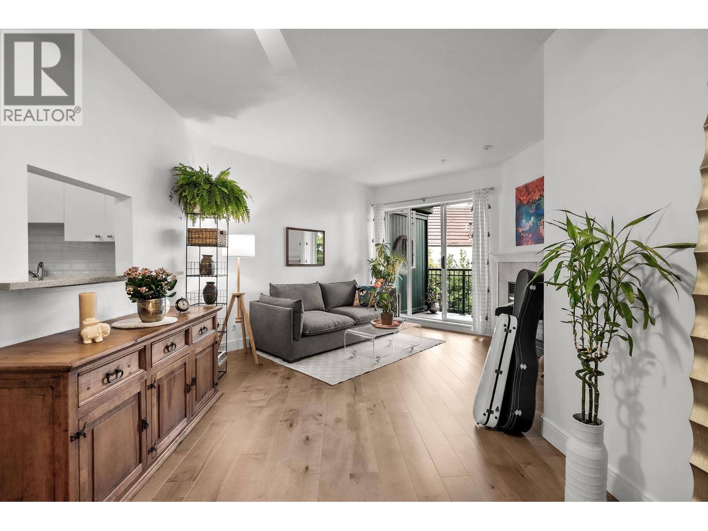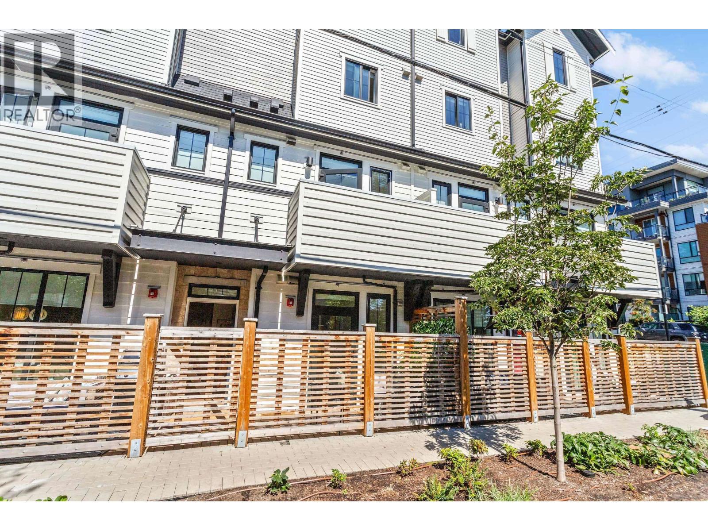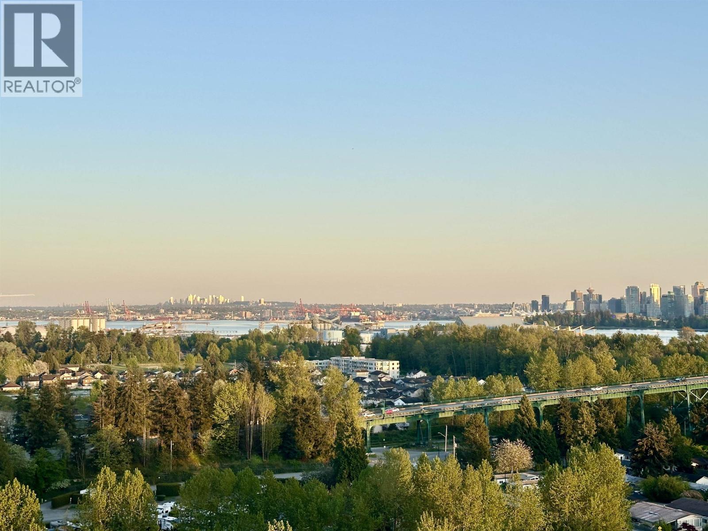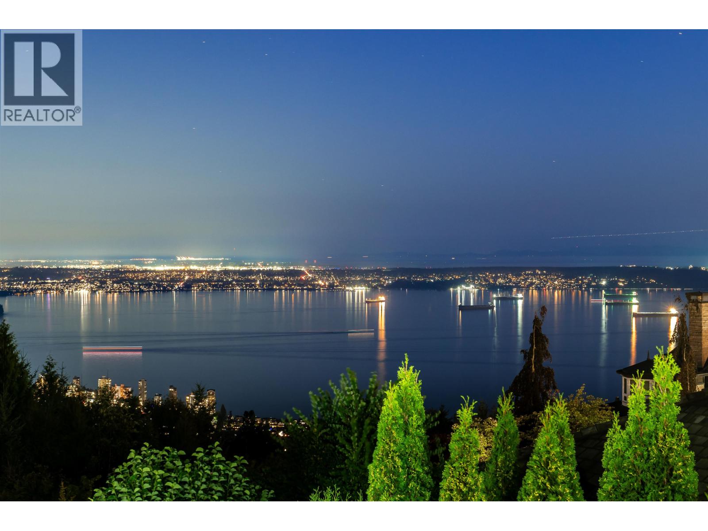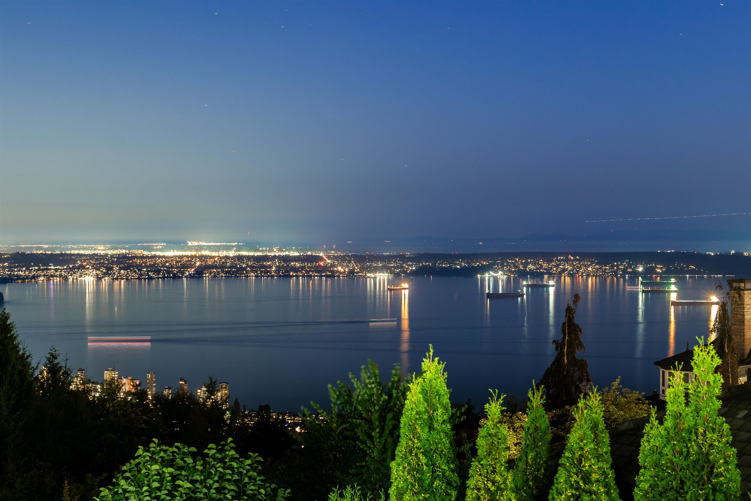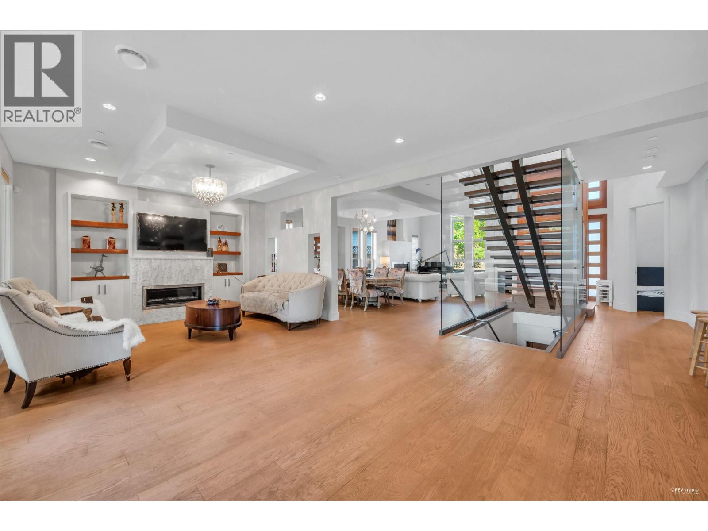- Houseful
- BC
- North Vancouver
- V7R
- 1133 Ridgewood Drive Unit 6
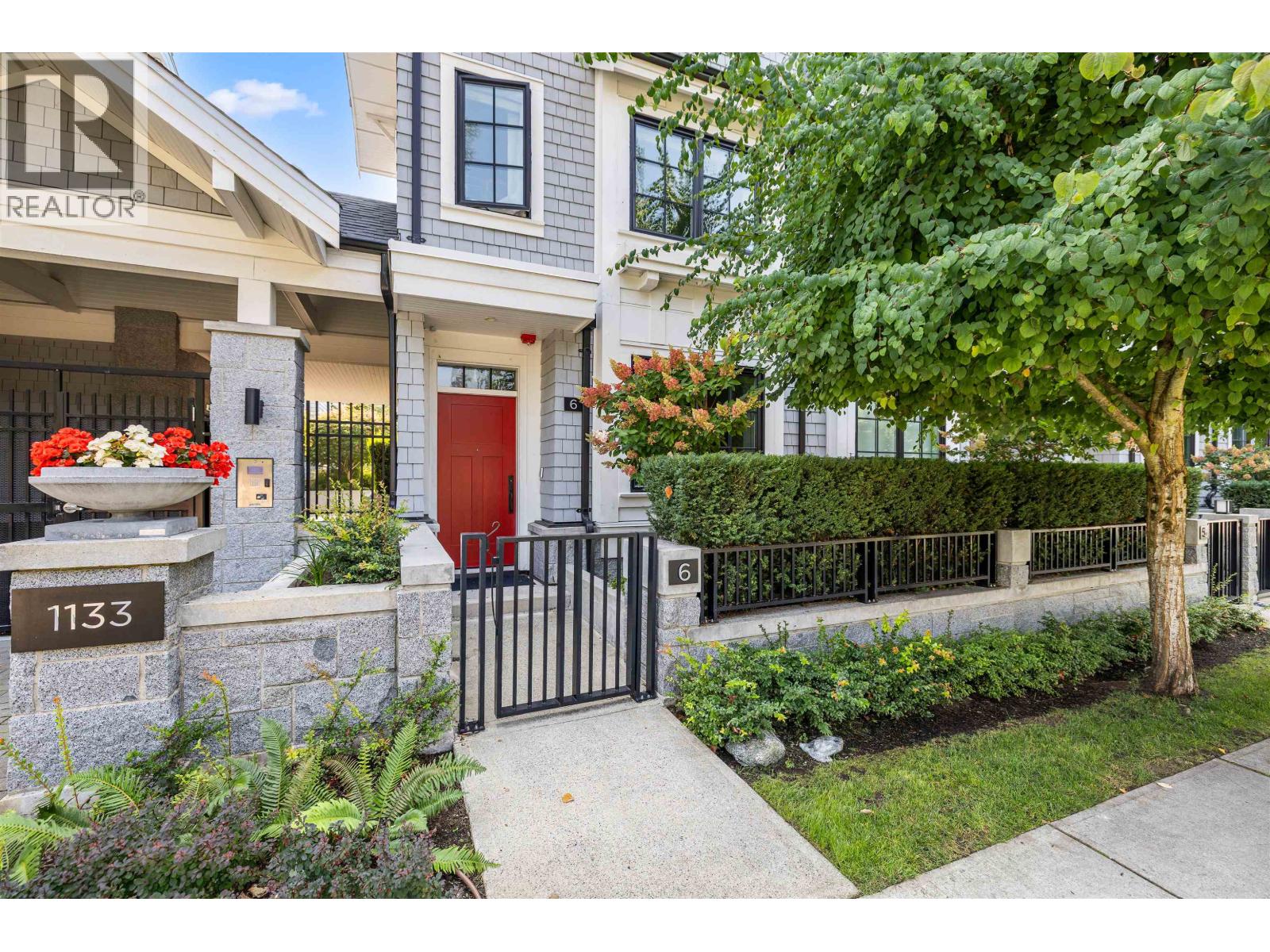
1133 Ridgewood Drive Unit 6
1133 Ridgewood Drive Unit 6
Highlights
Description
- Home value ($/Sqft)$997/Sqft
- Time on Houseful45 days
- Property typeSingle family
- Style2 level
- Median school Score
- Year built2019
- Garage spaces2
- Mortgage payment
Welcome to the exclusive Edgemont Walk by Boffo! In this spacious corner unit executive townhome you get to enjoy a wide open concept living space, a chef's kitchen with Wolf and Sub-Zero appliances, and large Bedrooms all with their own ensuites! The finishes in here are top of the line with beautiful wide plank engineered oak flooring, radiant heating, and the most beautiful bathrooms. This spacious plan also has a bonus Den on the second floor making it a perfect place to work from home! Imagine living in the heart of edgemont where everything you need being less than a 5 minute walk away - Unmatched convenience! Since this is a corner unit you get to enjoy extra windows bringing in an abundance of natural light, a larger patio perfect for entertaining in the summer, and extra privacy! Added Bonus: Enjoy a private 2 car garage with an EV ready rough in. You will not want to miss this rare opportunity to live in an amazing home in an even better neighbourhood! Call Today (id:63267)
Home overview
- Heat type Radiant heat
- # garage spaces 2
- # parking spaces 2
- Has garage (y/n) Yes
- # full baths 4
- # total bathrooms 4.0
- # of above grade bedrooms 3
- Community features Pets allowed with restrictions, rentals allowed with restrictions
- View View
- Directions 1428074
- Lot desc Garden area
- Lot size (acres) 0.0
- Building size 1890
- Listing # R3045546
- Property sub type Single family residence
- Status Active
- Listing source url Https://www.realtor.ca/real-estate/28837290/6-1133-ridgewood-drive-north-vancouver
- Listing type identifier Idx

$-4,498
/ Month

