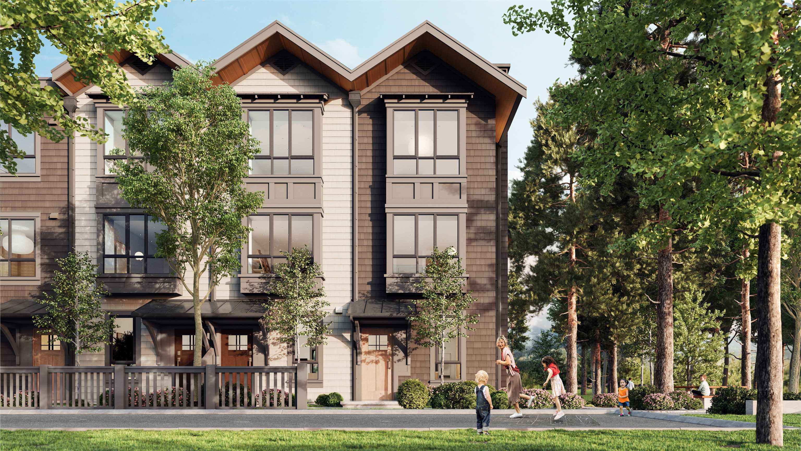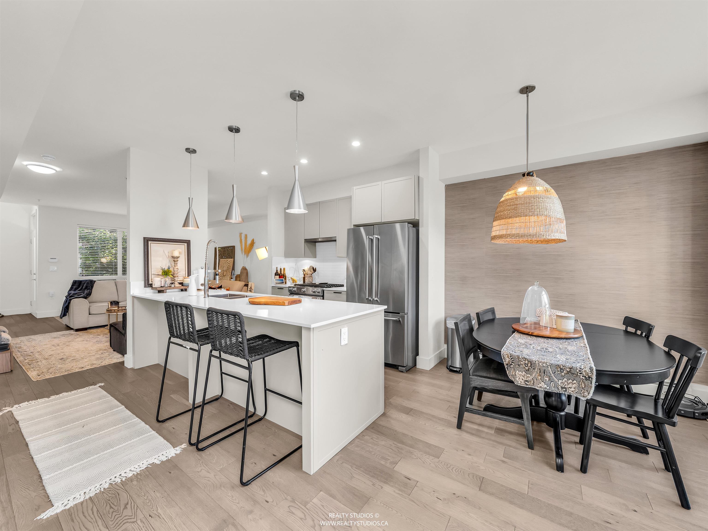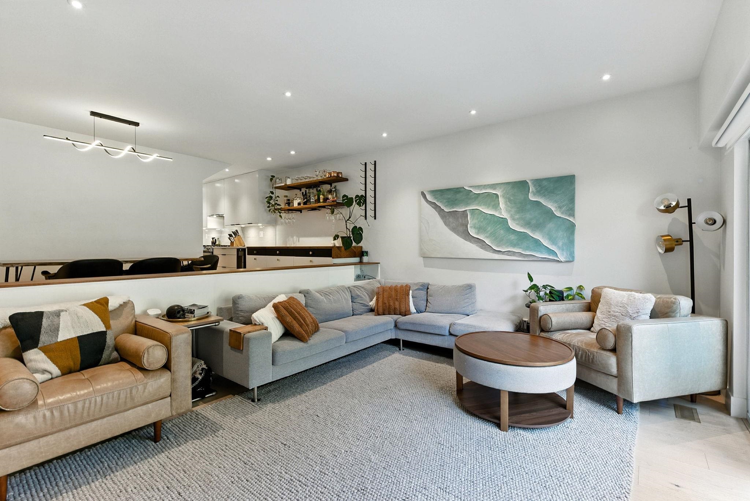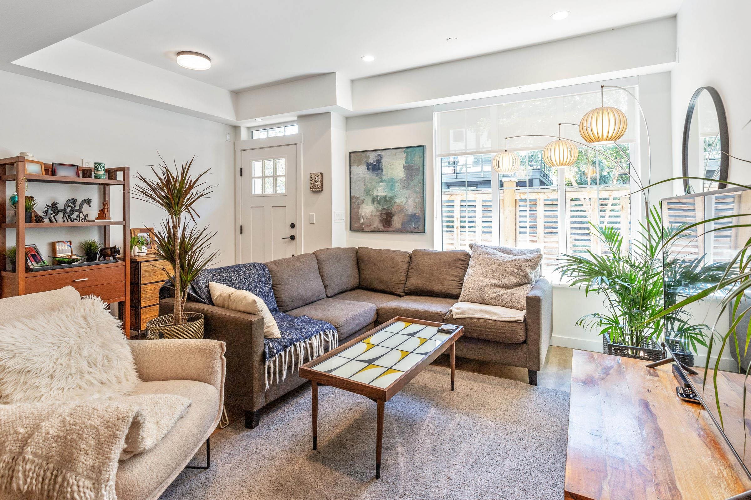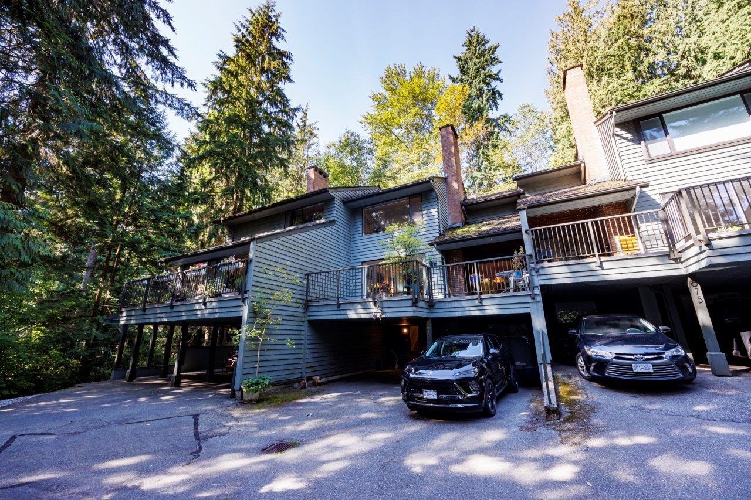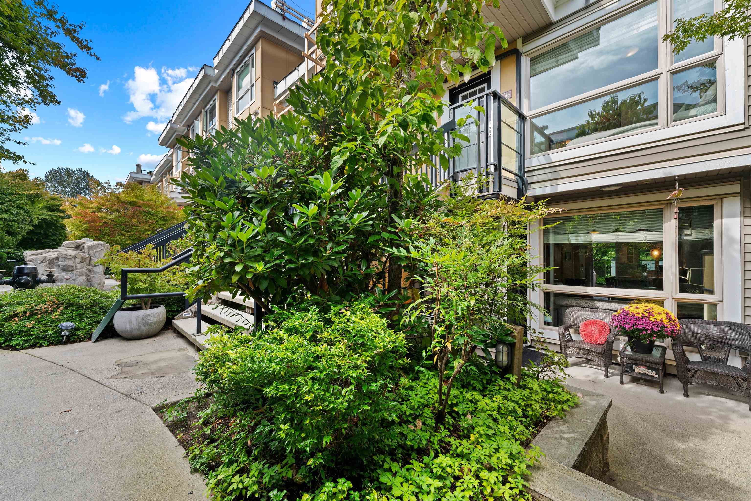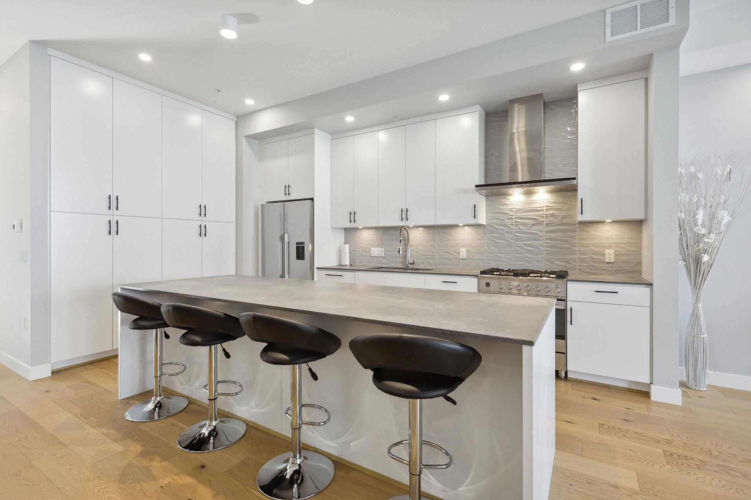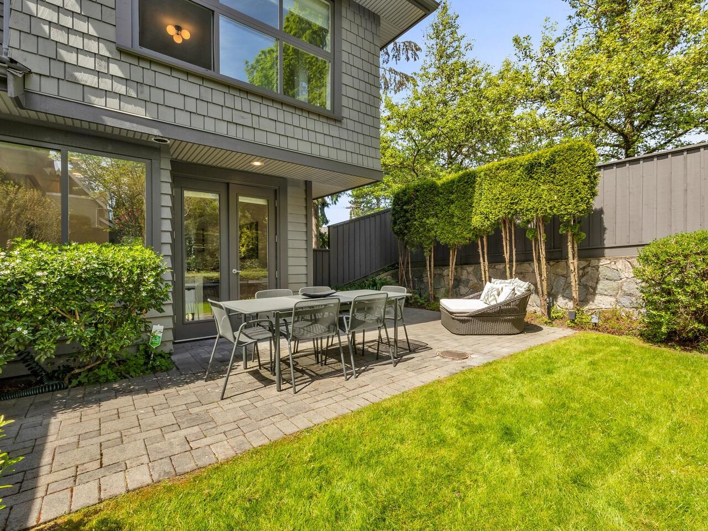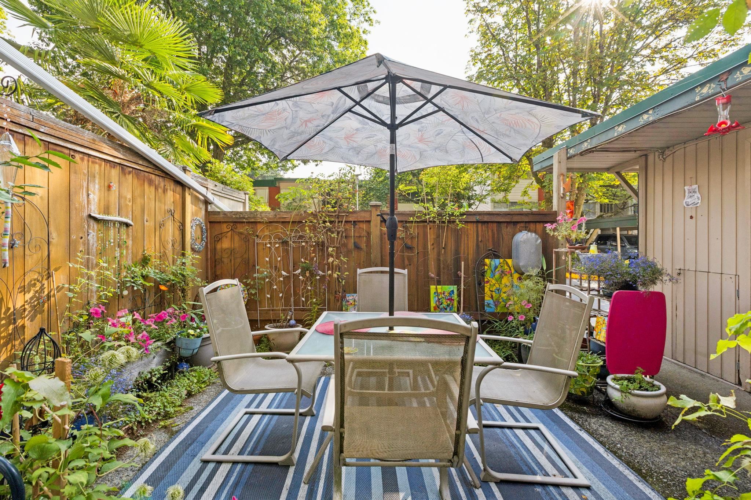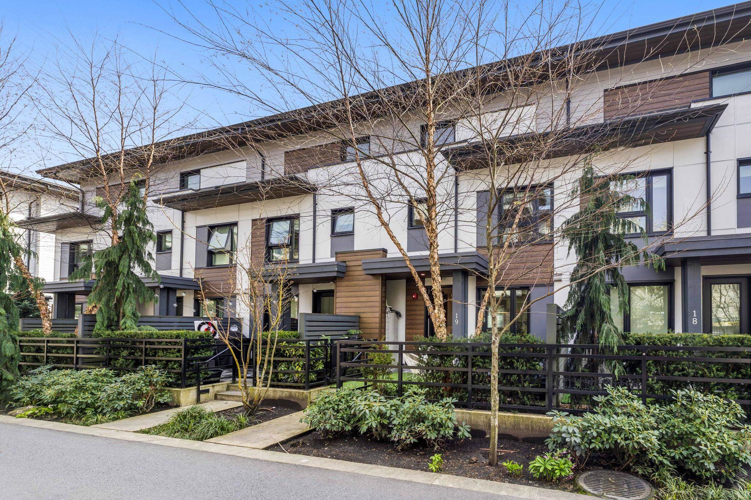- Houseful
- BC
- North Vancouver
- V7R
- 1133 Ridgewood Drive #5
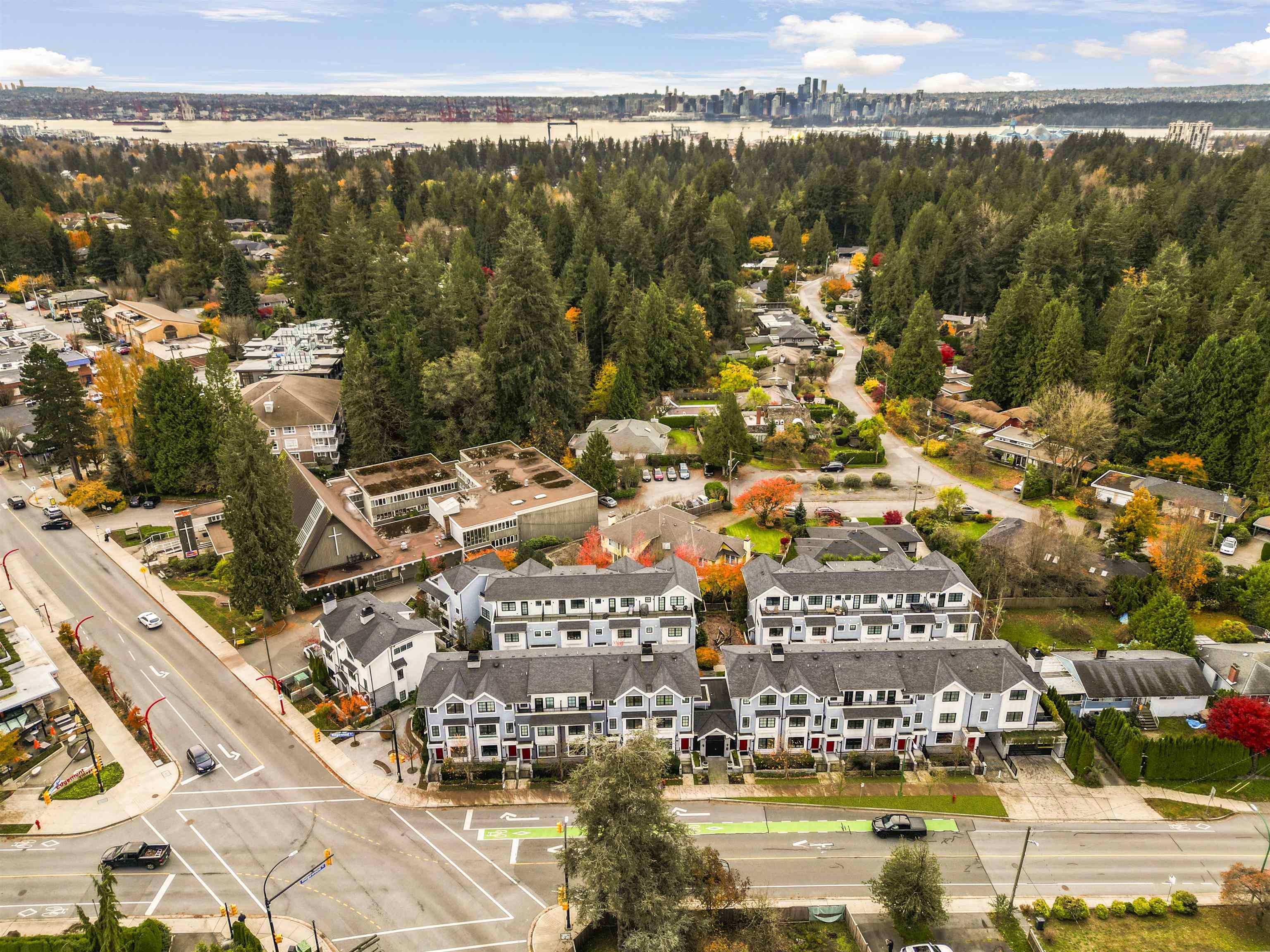
1133 Ridgewood Drive #5
1133 Ridgewood Drive #5
Highlights
Description
- Home value ($/Sqft)$979/Sqft
- Time on Houseful
- Property typeResidential
- CommunityShopping Nearby
- Median school Score
- Year built2019
- Mortgage payment
Welcome to this high-quality 3 bed/4 bath townhome at Edgemont Walk by Boffo, ideally located in the heart of Edgemont Village. This turn-key home features hardwood floors, over-height ceilings, triple-pane windows, and A/C. The chef’s kitchen is equipped with Wolf and Sub Zero appliances, gas cooktop, and wine fridge. Upstairs offers two spacious bedrooms, an elegant office, and laundry, while the top floor boasts a private primary suite with spa-like ensuite, California Closets, and a sunny patio with mountain views. Additional highlights include a private 2-car garage with direct access and a quality-built media room. School catchments: Highland Elementary and Handsworth Secondary. All offers, if any, will be reviewed on Wednesday, October 1st at 1PM.
Home overview
- Heat source Natural gas, radiant
- Sewer/ septic Public sewer, sanitary sewer
- # total stories 4.0
- Construction materials
- Foundation
- Roof
- # parking spaces 2
- Parking desc
- # full baths 3
- # half baths 1
- # total bathrooms 4.0
- # of above grade bedrooms
- Appliances Washer/dryer, dishwasher, refrigerator, stove, microwave, range top, wine cooler
- Community Shopping nearby
- Area Bc
- Subdivision
- View No
- Water source Public
- Zoning description Mf
- Directions 6e86da193e82a1e5c823ab26033bfdc5
- Basement information Finished
- Building size 1838.0
- Mls® # R3051279
- Property sub type Townhouse
- Status Active
- Tax year 2024
- Storage 0.991m X 2.819m
- Walk-in closet 1.93m X 2.946m
- Primary bedroom 3.505m X 3.861m
- Office 1.854m X 2.032m
- Office 0.813m X 0.838m
- Media room 3.429m X 5.461m
- Other 1.6m X 2.438m
- Other 2.54m X 3.886m
- Laundry 0.864m X 0.889m
Level: Above - Other 0.61m X 1.448m
Level: Above - Bedroom 2.819m X 3.302m
Level: Above - Walk-in closet 1.499m X 1.676m
Level: Above - Bedroom 2.464m X 2.616m
Level: Above - Office 1.499m X 2.464m
Level: Above - Dining room 2.032m X 3.429m
Level: Main - Living room 3.454m X 4.445m
Level: Main - Other 0.991m X 1.803m
Level: Main - Kitchen 3.429m X 3.658m
Level: Main - Foyer 1.118m X 1.524m
Level: Main - Office 0.61m X 0.914m
Level: Main
- Listing type identifier Idx

$-4,797
/ Month

