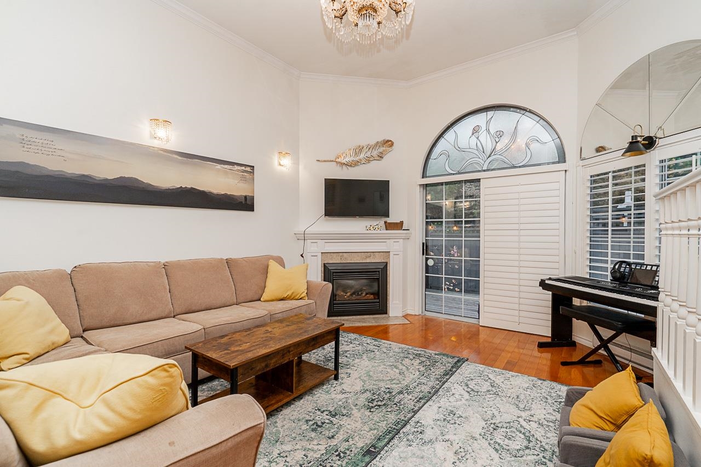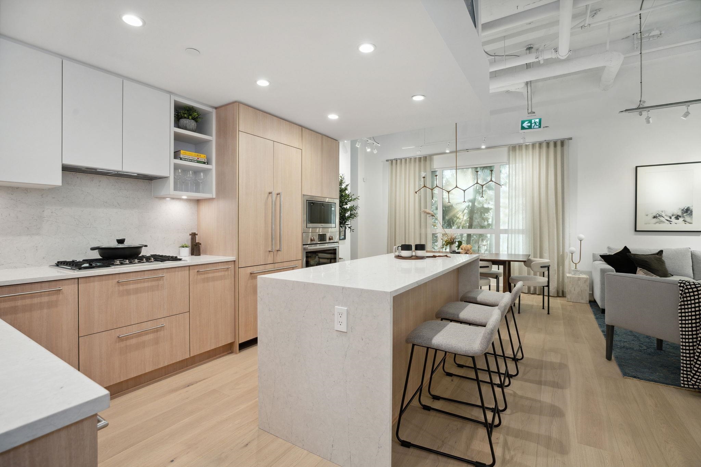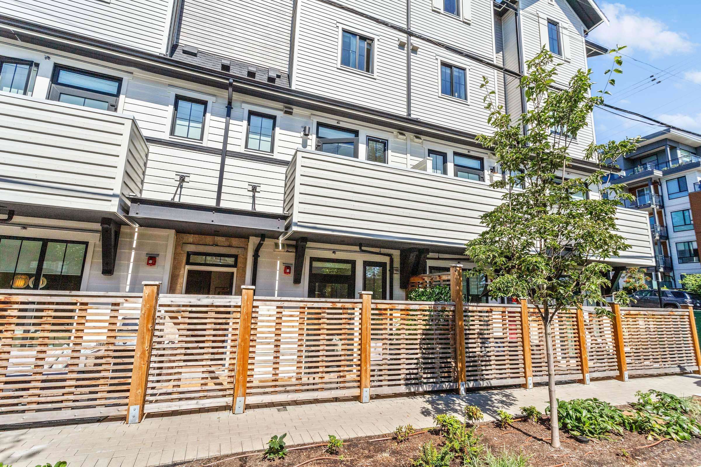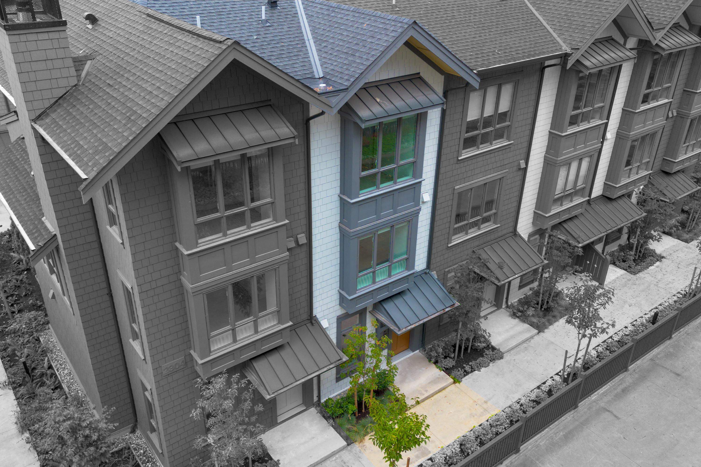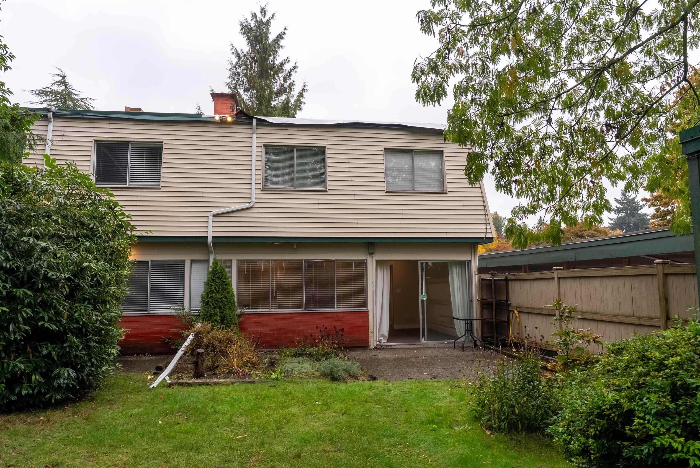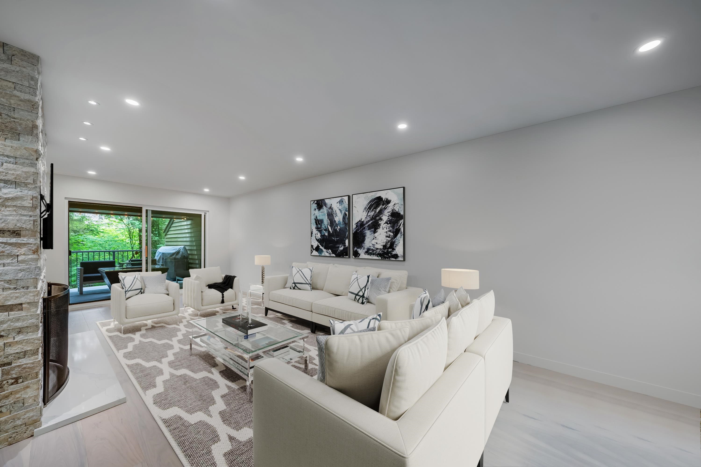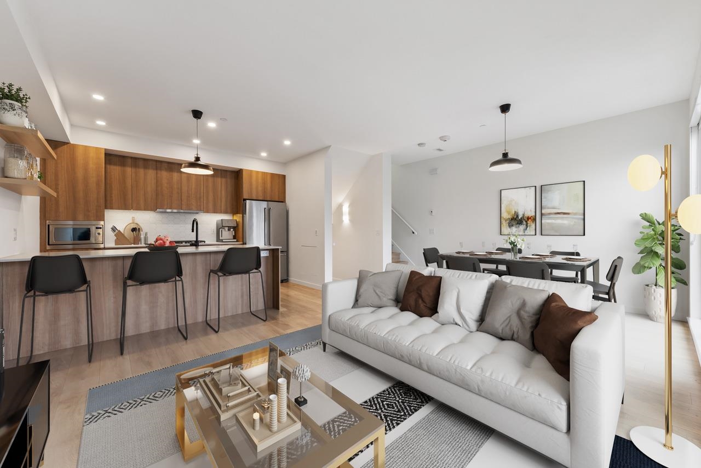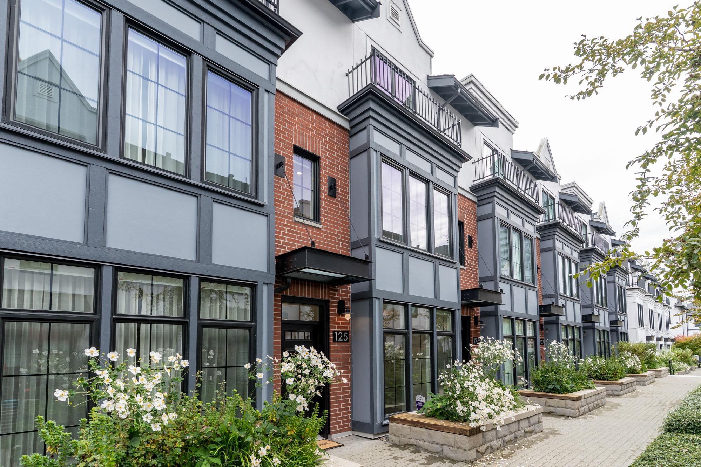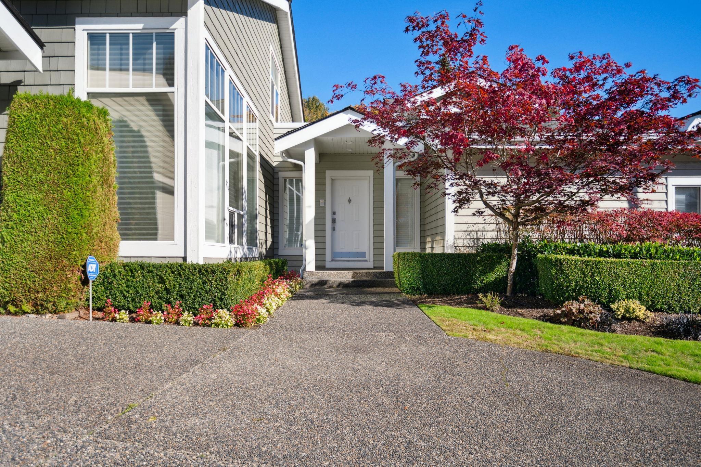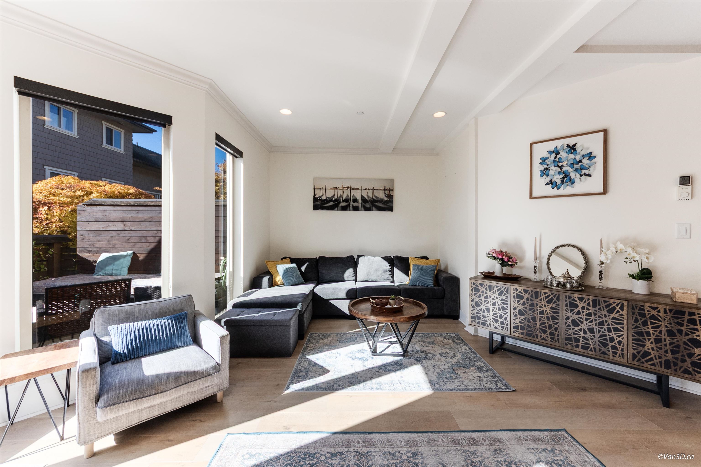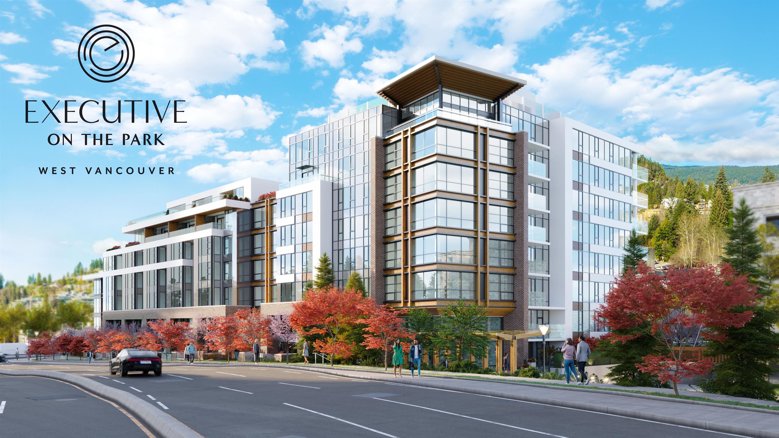- Houseful
- BC
- North Vancouver
- V7R
- 1133 Ridgewood Drive #6
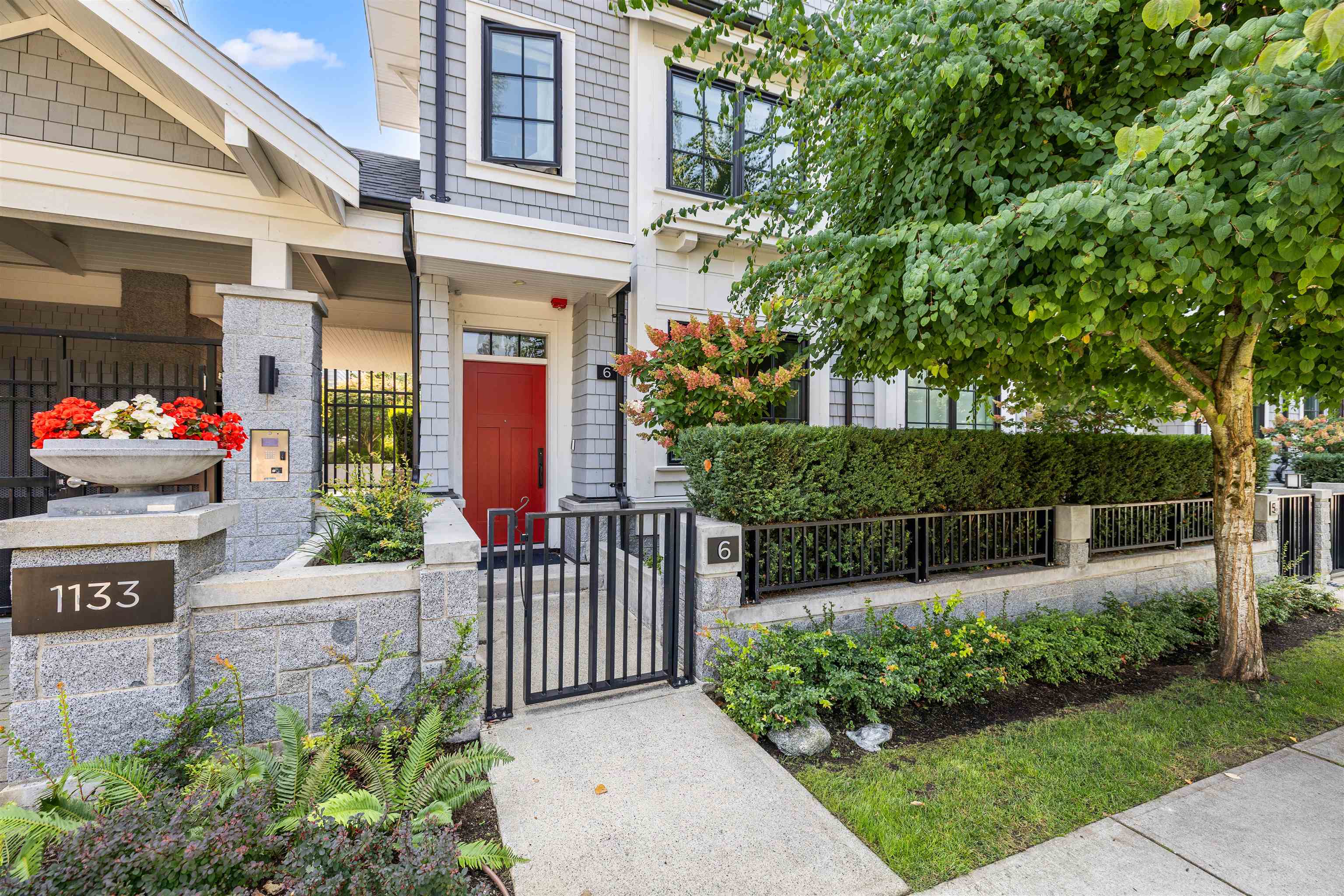
1133 Ridgewood Drive #6
1133 Ridgewood Drive #6
Highlights
Description
- Home value ($/Sqft)$997/Sqft
- Time on Houseful
- Property typeResidential
- Median school Score
- Year built2019
- Mortgage payment
Welcome to the exclusive Edgemont Walk by Boffo! In this spacious corner unit executive townhome you get to enjoy a wide open concept living space, a chef's kitchen with Wolf and Sub-Zero appliances, and large Bedrooms all with their own ensuites! The finishes in here are top of the line with beautiful wide plank engineered oak flooring, radiant heating, and the most beautiful bathrooms. This spacious plan also has a bonus Den on the second floor making it a perfect place to work from home! Imagine living in the heart of edgemont where everything you need being less than a 5 minute walk away - Unmatched convenience! Since this is a corner unit you get to enjoy extra windows bringing in an abundance of natural light, a larger patio perfect for entertaining in the summer, and extra privacy!
Home overview
- Heat source Radiant
- Sewer/ septic Public sewer, sanitary sewer, storm sewer
- Construction materials
- Foundation
- Roof
- # parking spaces 2
- Parking desc
- # full baths 3
- # half baths 1
- # total bathrooms 4.0
- # of above grade bedrooms
- Appliances Washer/dryer, dishwasher, refrigerator, stove
- Area Bc
- Subdivision
- View Yes
- Water source Public
- Zoning description Cd 92
- Directions 720db83cda3d1d67234b5638c225aca5
- Basement information Finished
- Building size 1890.0
- Mls® # R3045546
- Property sub type Townhouse
- Status Active
- Virtual tour
- Tax year 2024
- Walk-in closet 2.896m X 1.93m
- Primary bedroom 6.248m X 3.505m
- Walk-in closet 1.346m X 1.727m
Level: Above - Bedroom 3.429m X 3.505m
Level: Above - Bedroom 3.607m X 2.54m
Level: Above - Den 2.159m X 2.032m
Level: Above - Recreation room 5.537m X 4.674m
Level: Basement - Foyer 1.651m X 1.168m
Level: Main - Living room 3.708m X 3.607m
Level: Main - Dining room 2.692m X 3.531m
Level: Main - Kitchen 3.861m X 3.505m
Level: Main
- Listing type identifier Idx

$-5,027
/ Month

