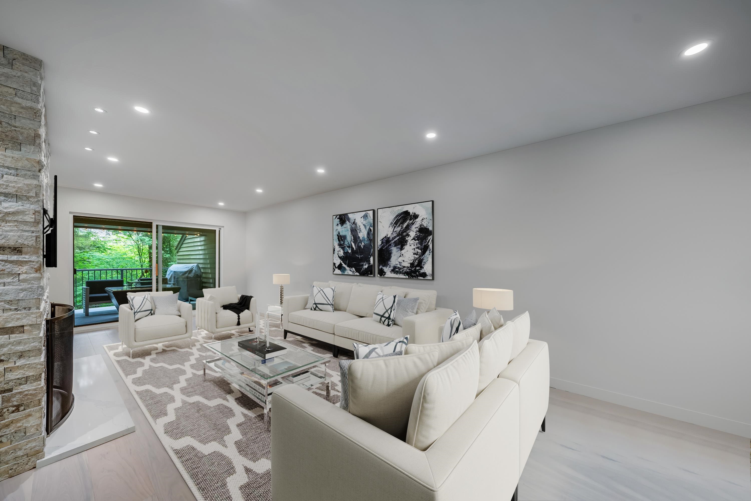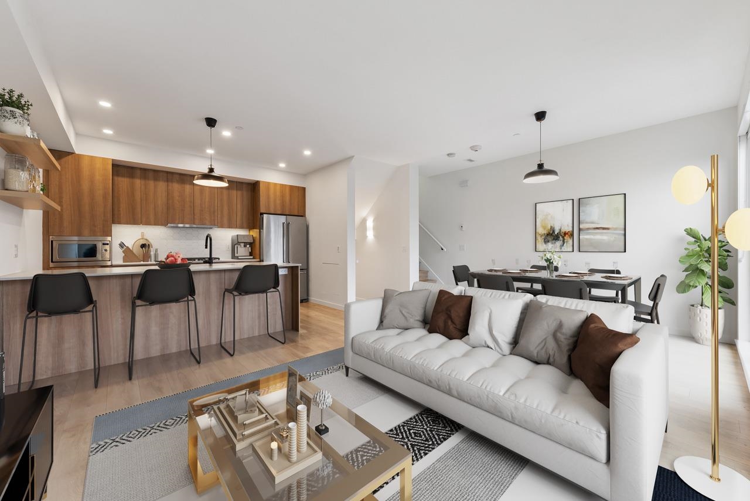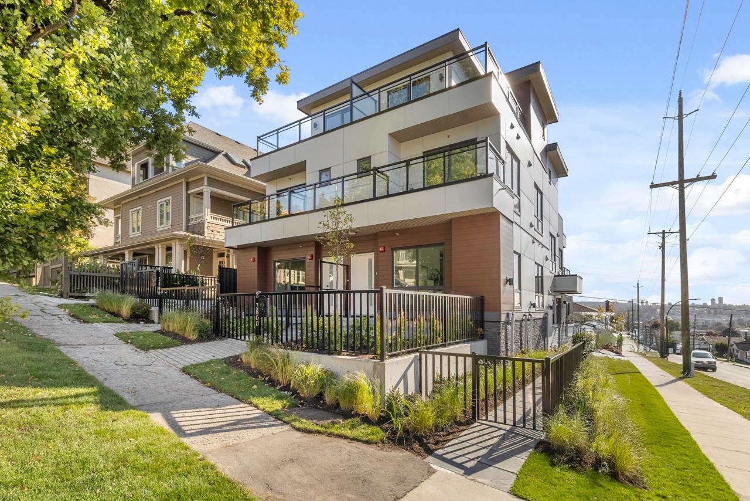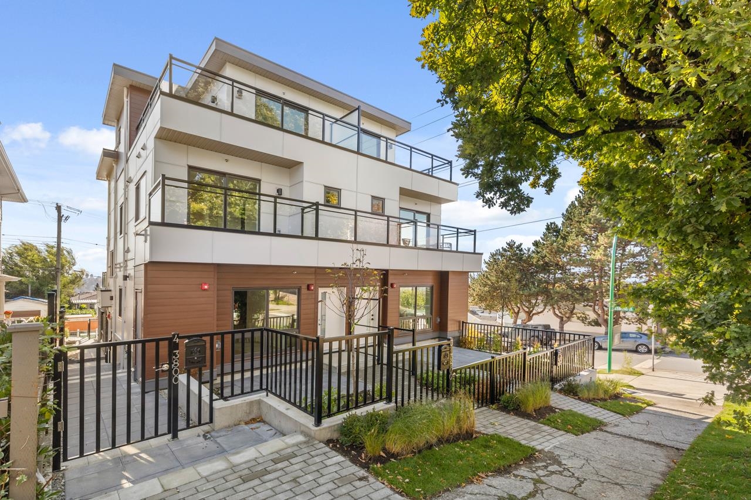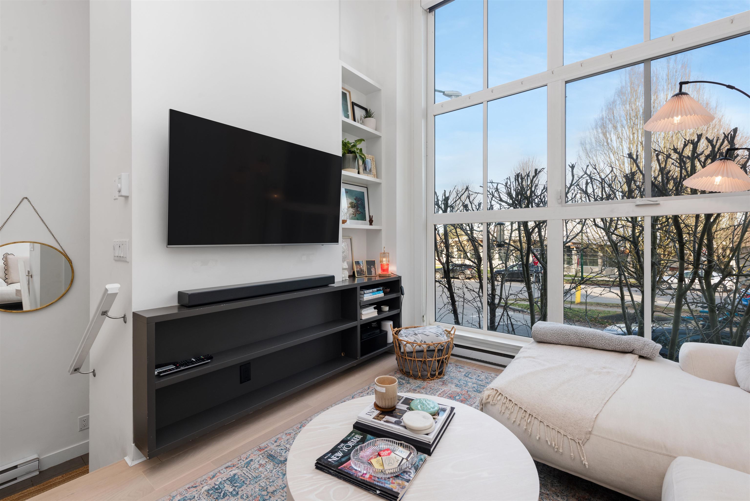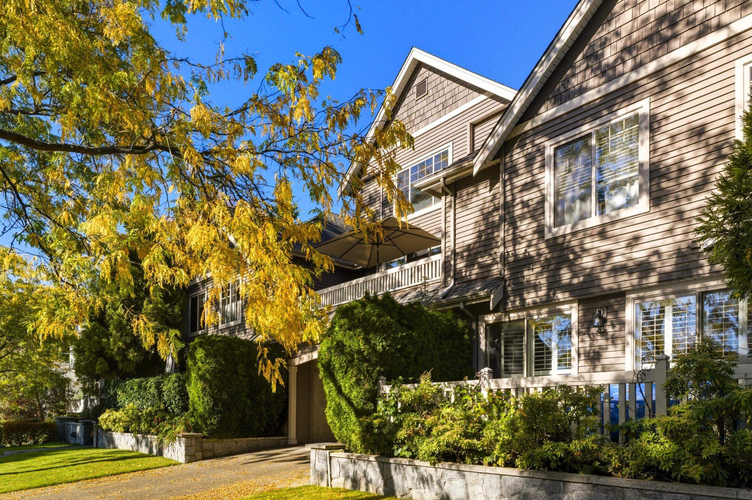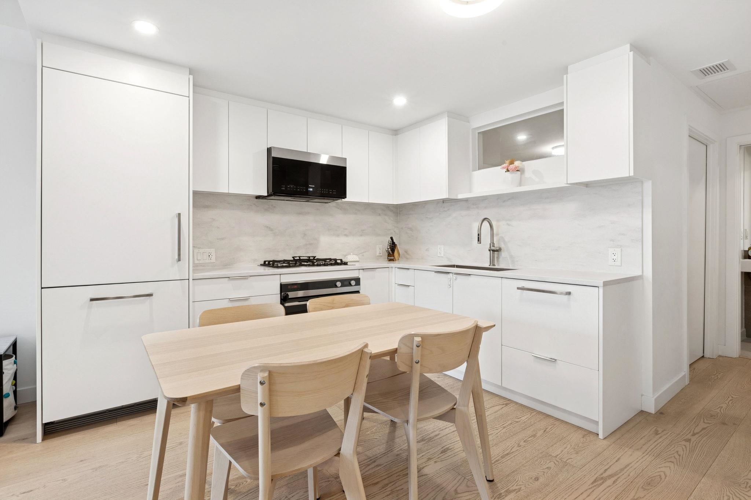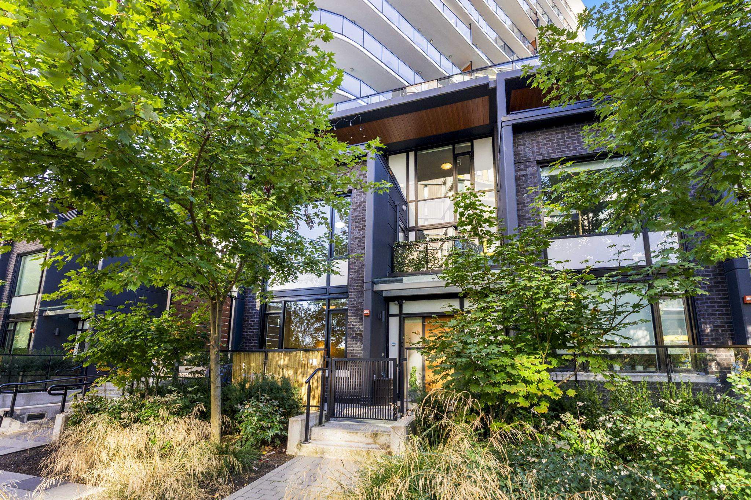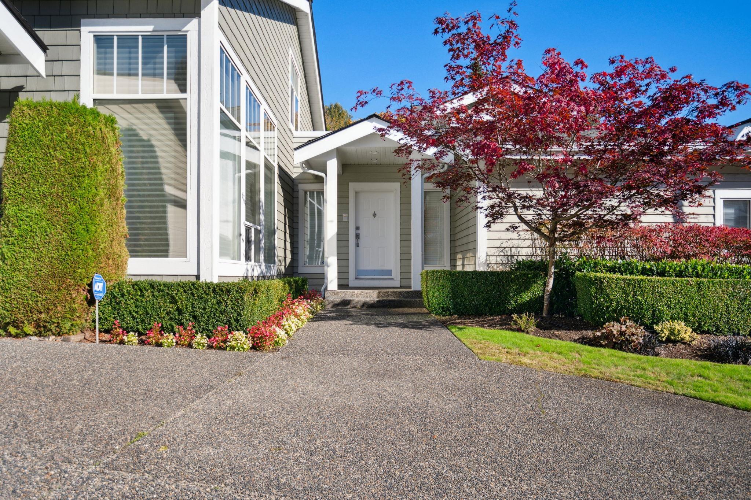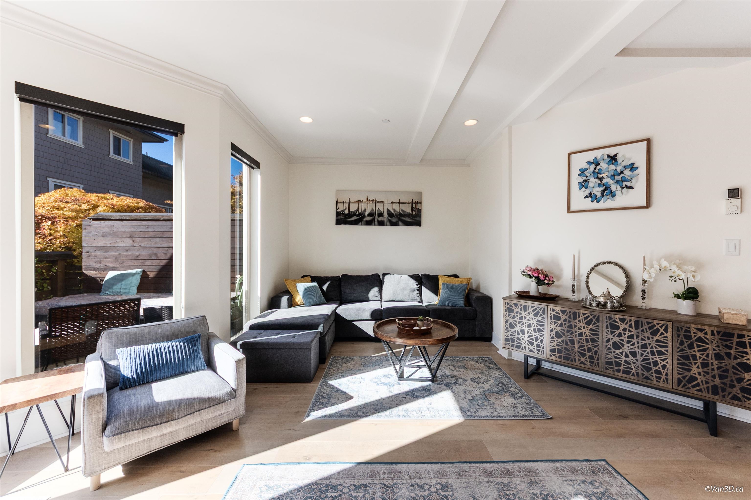- Houseful
- BC
- North Vancouver
- Riverside West
- 1135 Heritage Boulevard
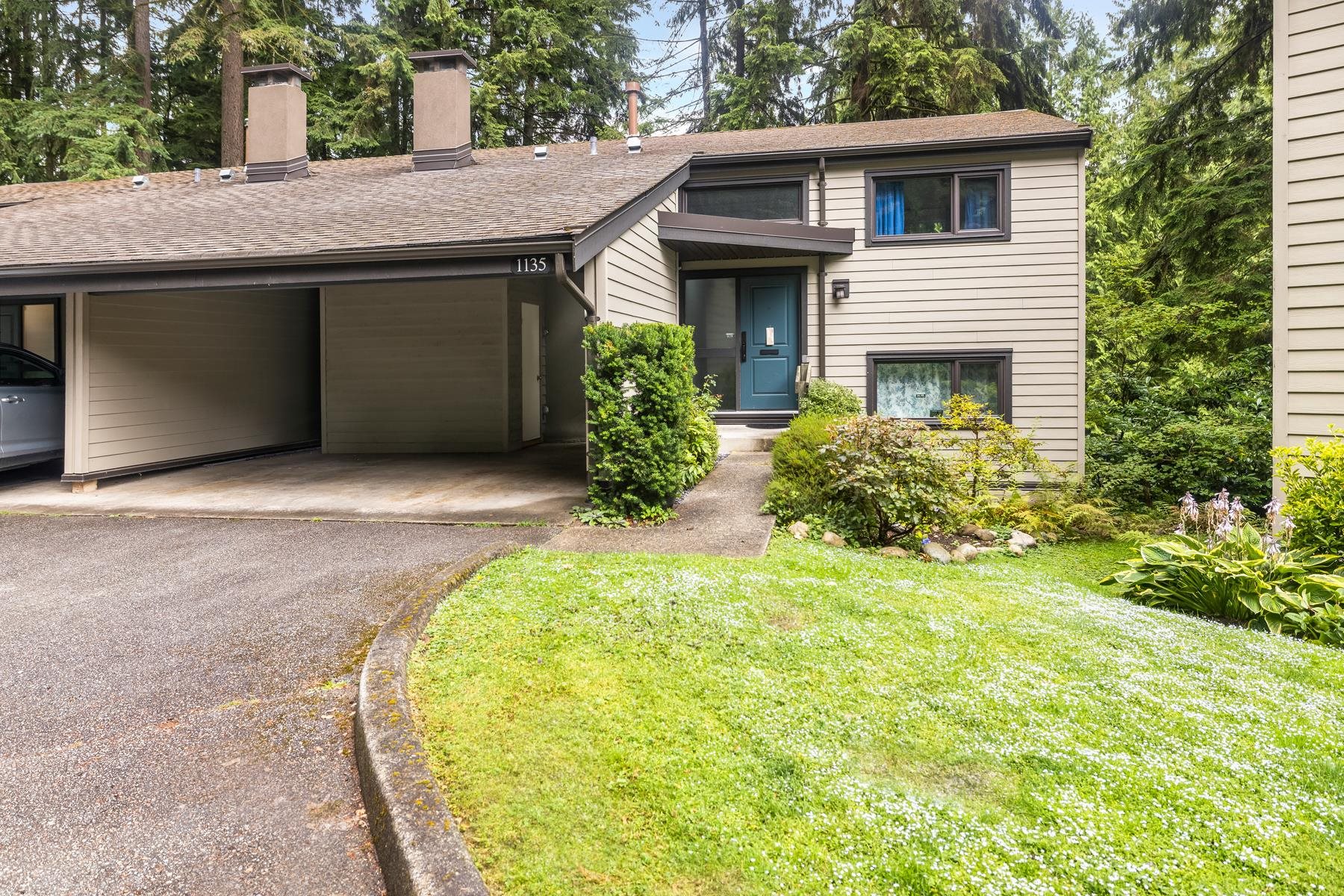
1135 Heritage Boulevard
1135 Heritage Boulevard
Highlights
Description
- Home value ($/Sqft)$583/Sqft
- Time on Houseful
- Property typeResidential
- Style3 storey
- Neighbourhood
- CommunityShopping Nearby
- Median school Score
- Year built1973
- Mortgage payment
Welcome to Heritage in the Woods, one of North Vancouver’s most sought-after townhome communities. A spacious, well maintained 5-bedroom, 4-bathroom corner unit offers a generous 2,575 sqft of living space – a blank canvas brimming with potential to create your dream home. Tucked away in a private, park-like setting, this home features a thoughtful multi-level layout, large bedrooms rooms and excellent bones for a modern renovation. Enjoy the added privacy of an end unit, abundant natural light and the chance to customize every detail to suit your style. This well-maintained complex is known for its family-friendly atmosphere, beautifully landscaped grounds and top-notch amenities. Just minutes from trails, schools, shopping and transit -its the perfect blend of nature and convenience.
Home overview
- Heat source Forced air, natural gas
- Sewer/ septic Public sewer, sanitary sewer, storm sewer
- # total stories 3.0
- Construction materials
- Foundation
- Roof
- # parking spaces 2
- Parking desc
- # full baths 4
- # total bathrooms 4.0
- # of above grade bedrooms
- Appliances Washer/dryer, dishwasher, refrigerator, stove
- Community Shopping nearby
- Area Bc
- Subdivision
- Water source Public
- Zoning description Rm5
- Basement information Finished, partially finished
- Building size 2575.0
- Mls® # R3039094
- Property sub type Townhouse
- Status Active
- Tax year 2024
- Recreation room 4.191m X 3.581m
- Bedroom 3.378m X 5.029m
- Utility 5.588m X 1.626m
- Bedroom 5.512m X 3.683m
- Walk-in closet 2.235m X 1.448m
Level: Above - Bedroom 3.81m X 3.632m
Level: Above - Storage 1.549m X 2.54m
Level: Above - Bedroom 4.064m X 3.556m
Level: Above - Primary bedroom 4.166m X 3.683m
Level: Above - Foyer 1.295m X 1.905m
Level: Above - Living room 5.232m X 3.861m
Level: Main - Dining room 3.48m X 2.896m
Level: Main - Kitchen 3.581m X 2.489m
Level: Main - Family room 8.763m X 3.581m
Level: Main
- Listing type identifier Idx

$-4,000
/ Month

