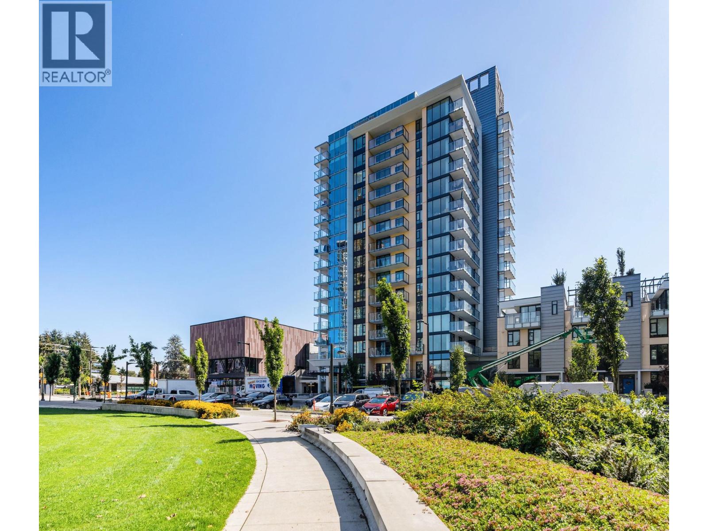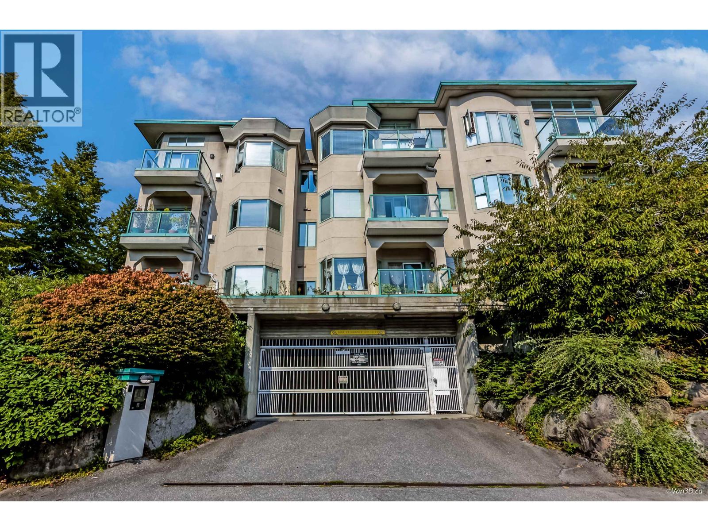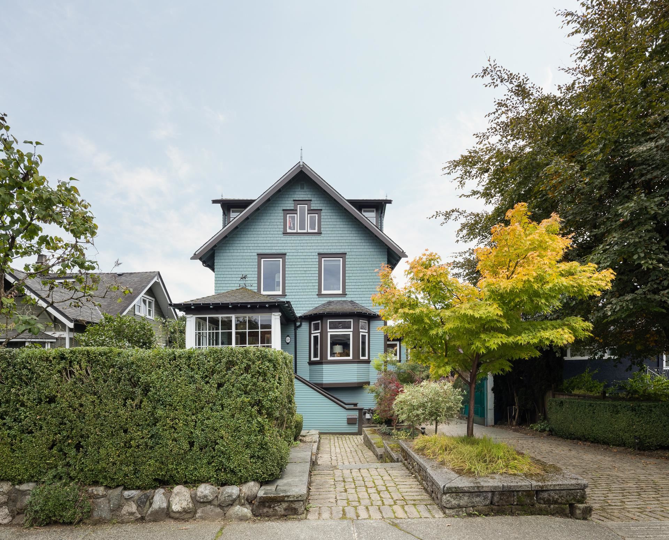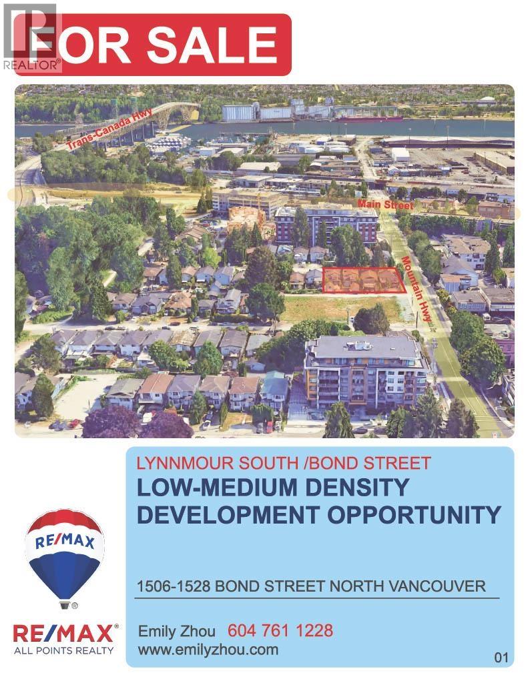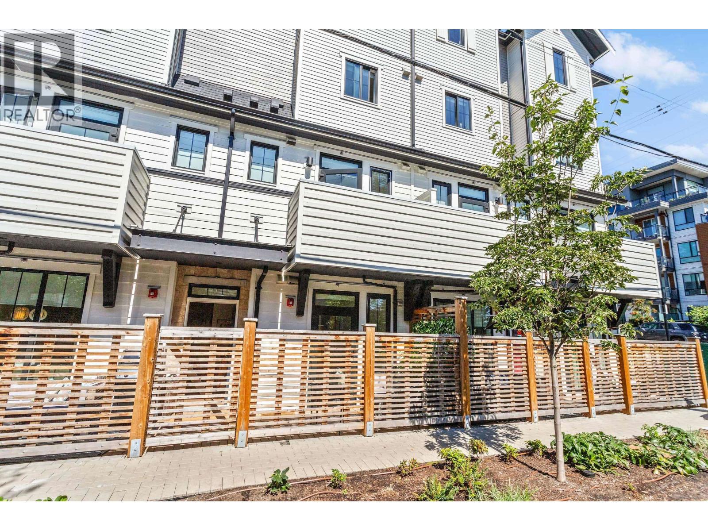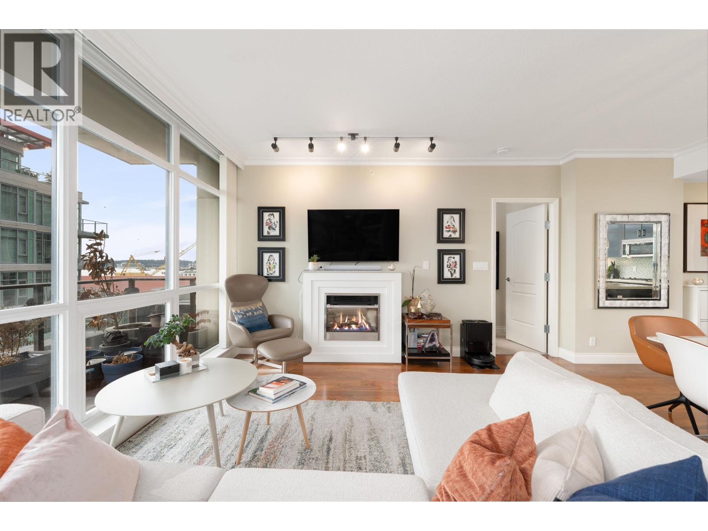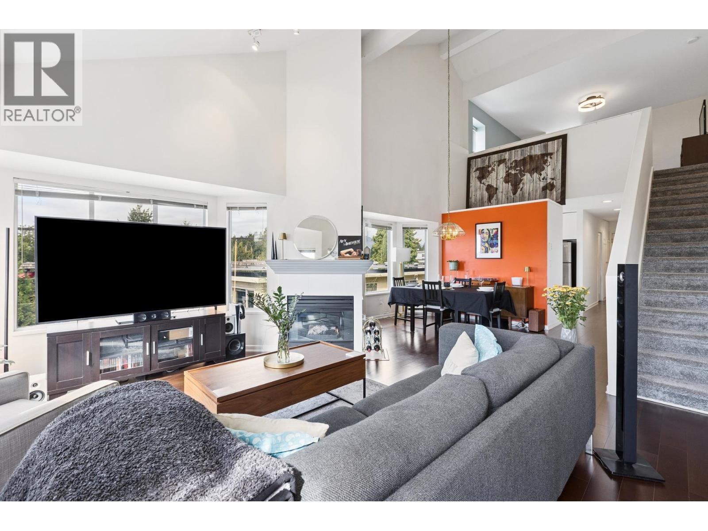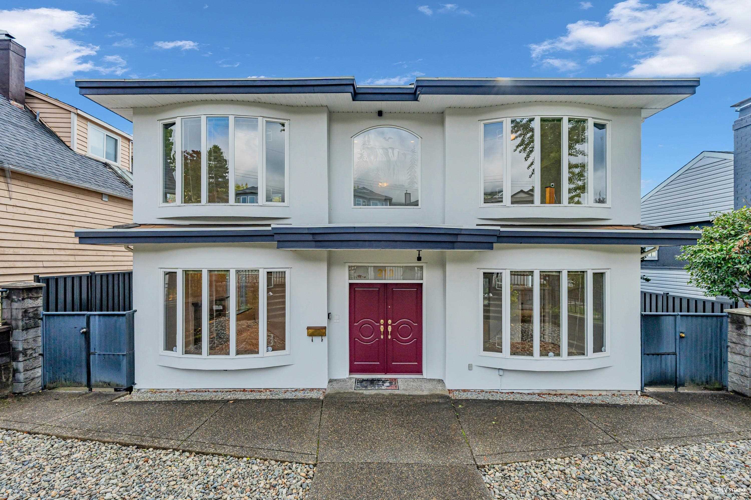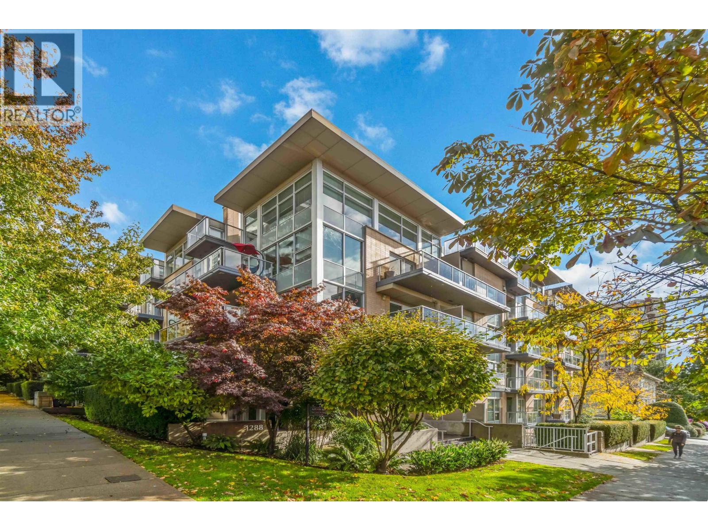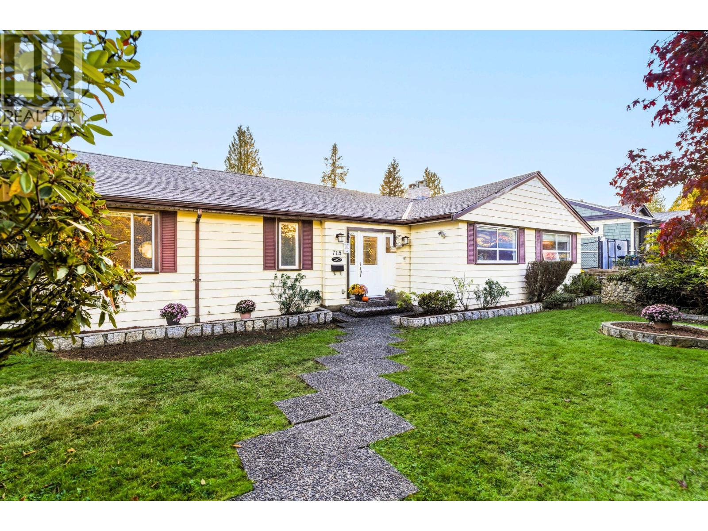- Houseful
- BC
- North Vancouver
- Keith Lynn
- 1137 Cloverley St
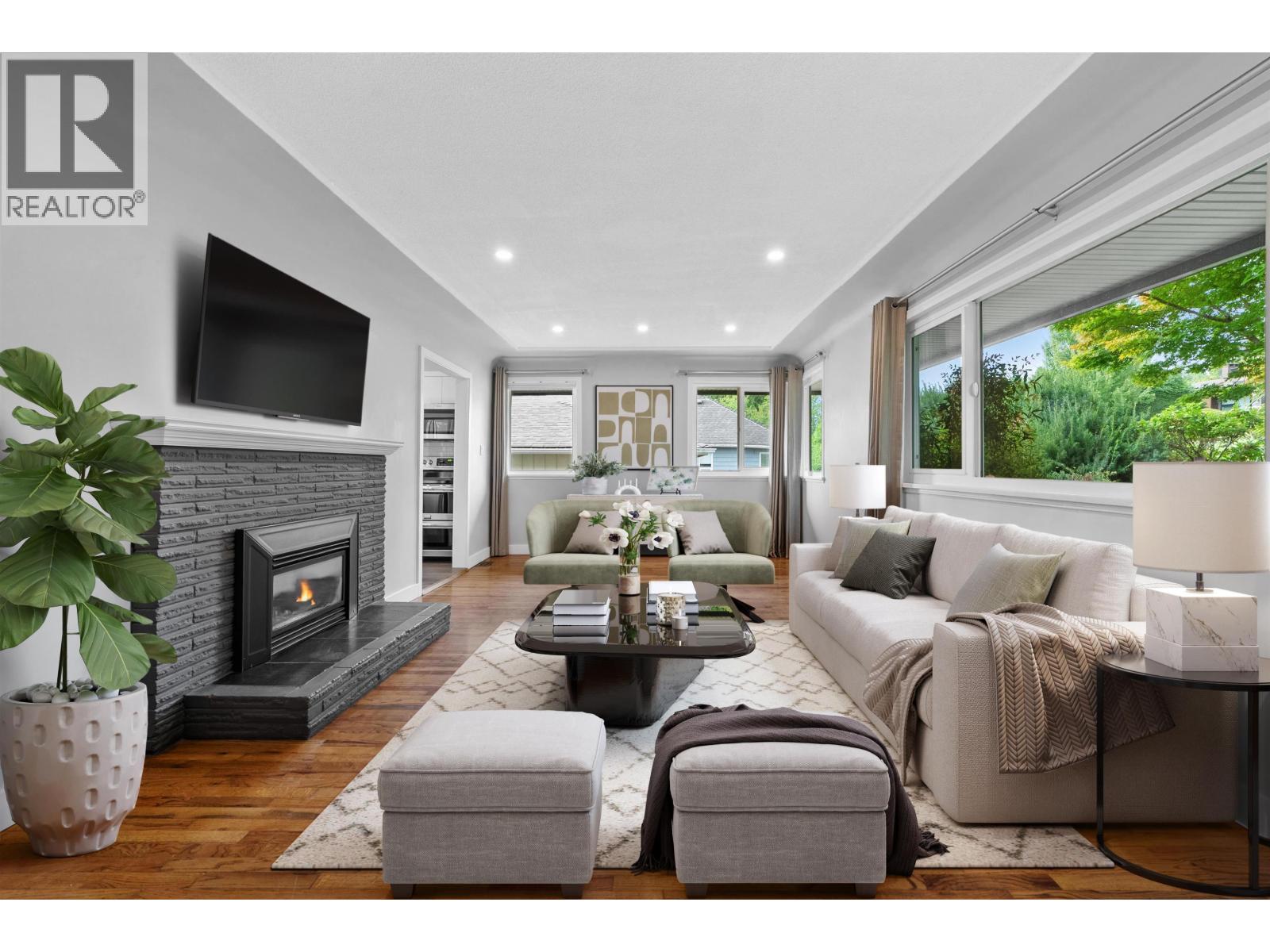
1137 Cloverley St
1137 Cloverley St
Highlights
Description
- Home value ($/Sqft)$921/Sqft
- Time on Housefulnew 4 days
- Property typeSingle family
- StyleBungalow
- Neighbourhood
- Median school Score
- Year built1948
- Mortgage payment
Welcome Home! This renovated & turn-key ready Rancher has it all - including stunning views of Burnaby Mountain & Second Narrows Bridge - and even the potential to add a laneway house! Perfect for families, down-sizers, or investors, the main level features oak hardwood floors, granite counters, s/s appliances, gas fireplace, and over 350 sq/ft of patio space. The lower level offers a 2-bed suite with updated kitchen, spacious family room & private patio - a great mortgage helper or in-law space. Situated in the Brooksbank Elem/Sutherland Sec catchment with easy access to Hwy 1, transit, shopping & trails. Flexible layout, excellent location, and strong investment! Please note some photos are virtually staged. Open House Wed (Oct 22) 10:30AM-12PM AND Sun (Oct 26) 1-3PM (id:63267)
Home overview
- Heat source Natural gas
- Heat type Forced air
- # total stories 1
- # parking spaces 1
- Has garage (y/n) Yes
- # full baths 2
- # total bathrooms 2.0
- # of above grade bedrooms 5
- Has fireplace (y/n) Yes
- View View
- Lot dimensions 7000
- Lot size (acres) 0.16447368
- Building size 2061
- Listing # R3060167
- Property sub type Single family residence
- Status Active
- Listing source url Https://www.realtor.ca/real-estate/29011694/1137-cloverley-street-north-vancouver
- Listing type identifier Idx

$-5,064
/ Month



