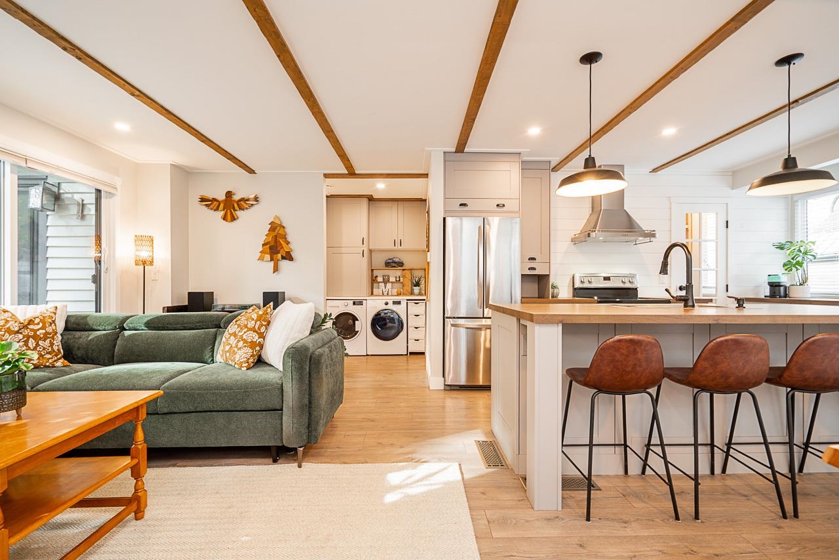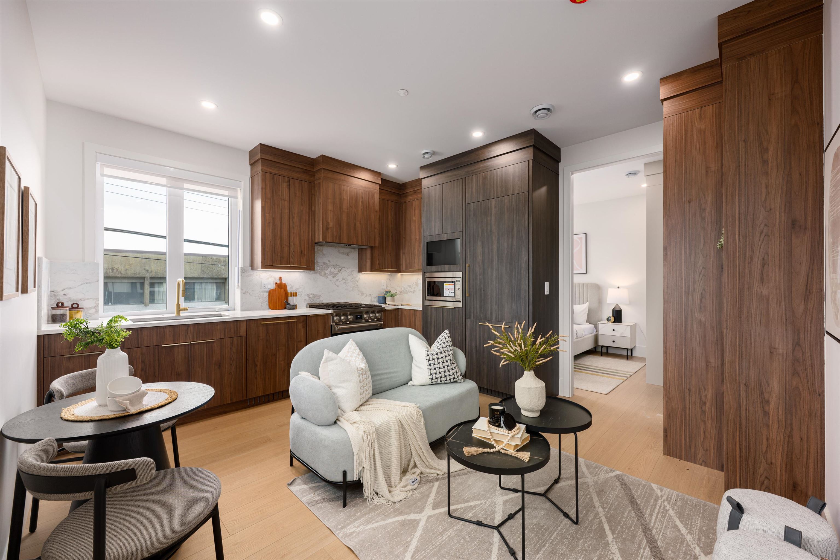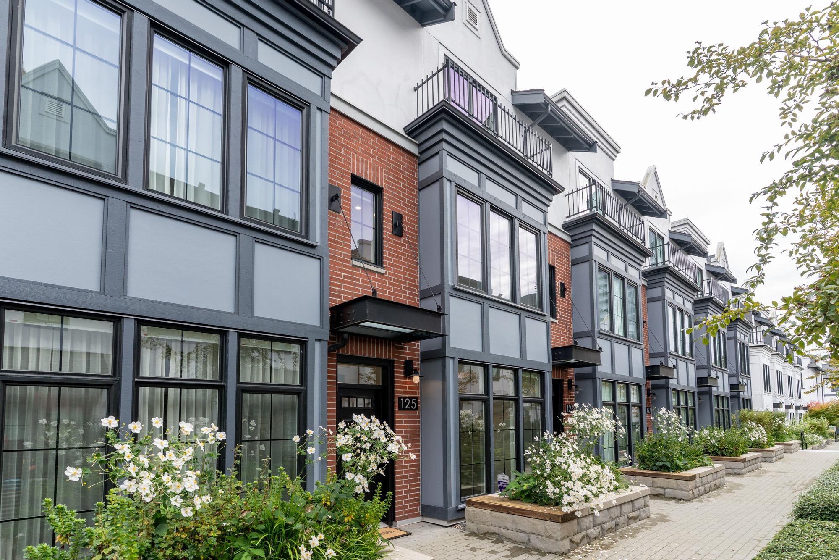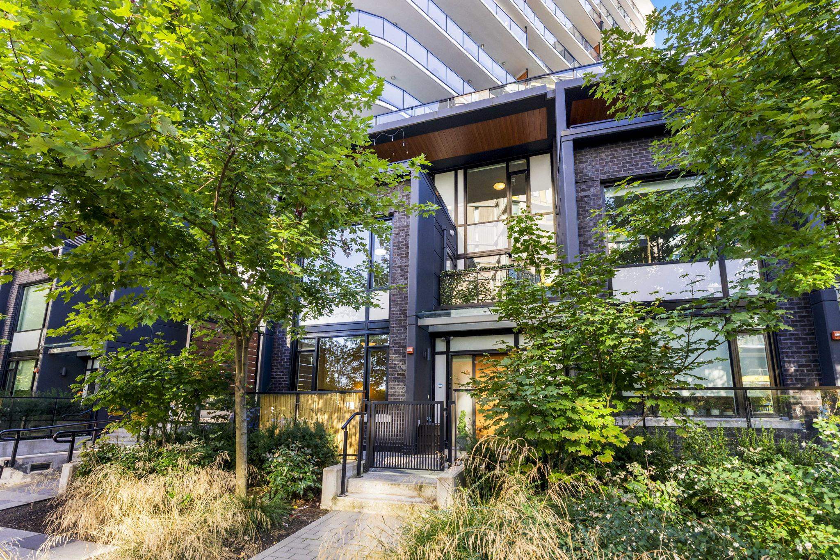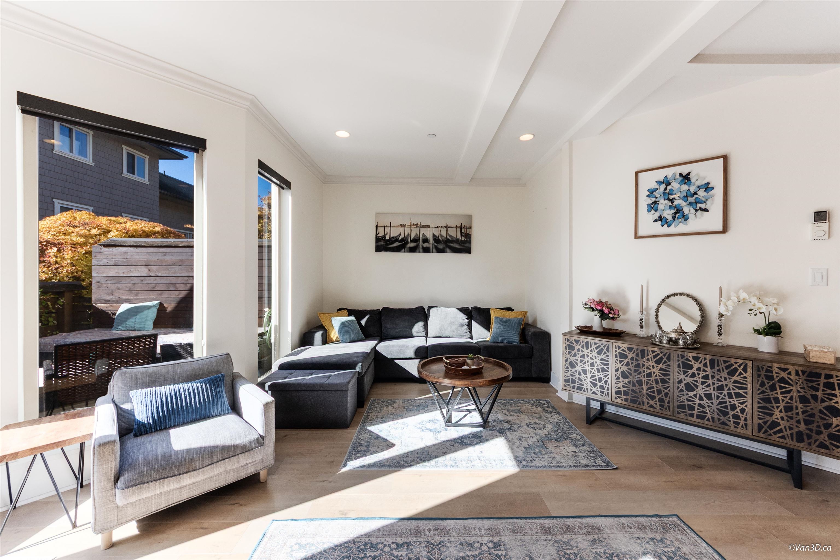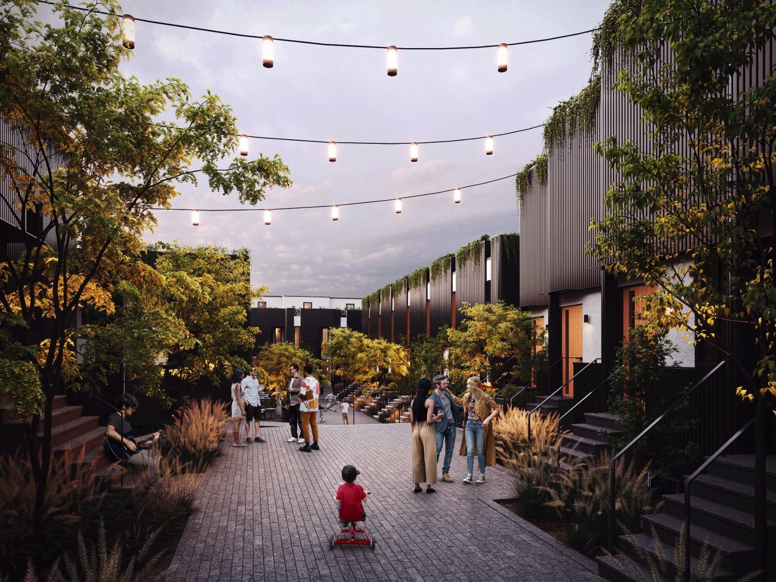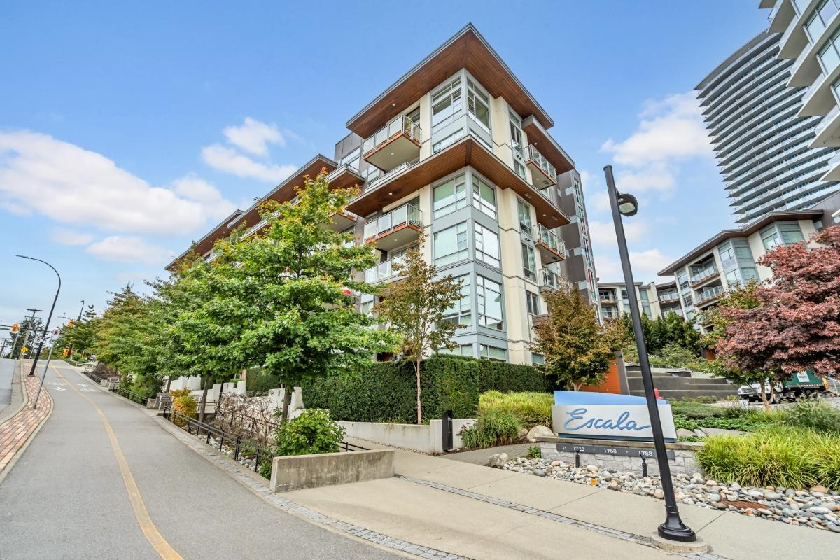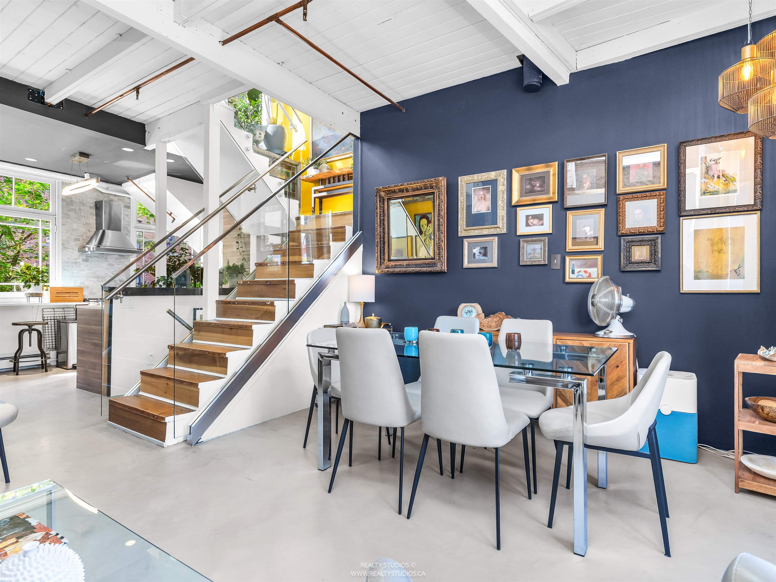- Houseful
- BC
- North Vancouver
- Northlands
- 1174 Strathaven Drive
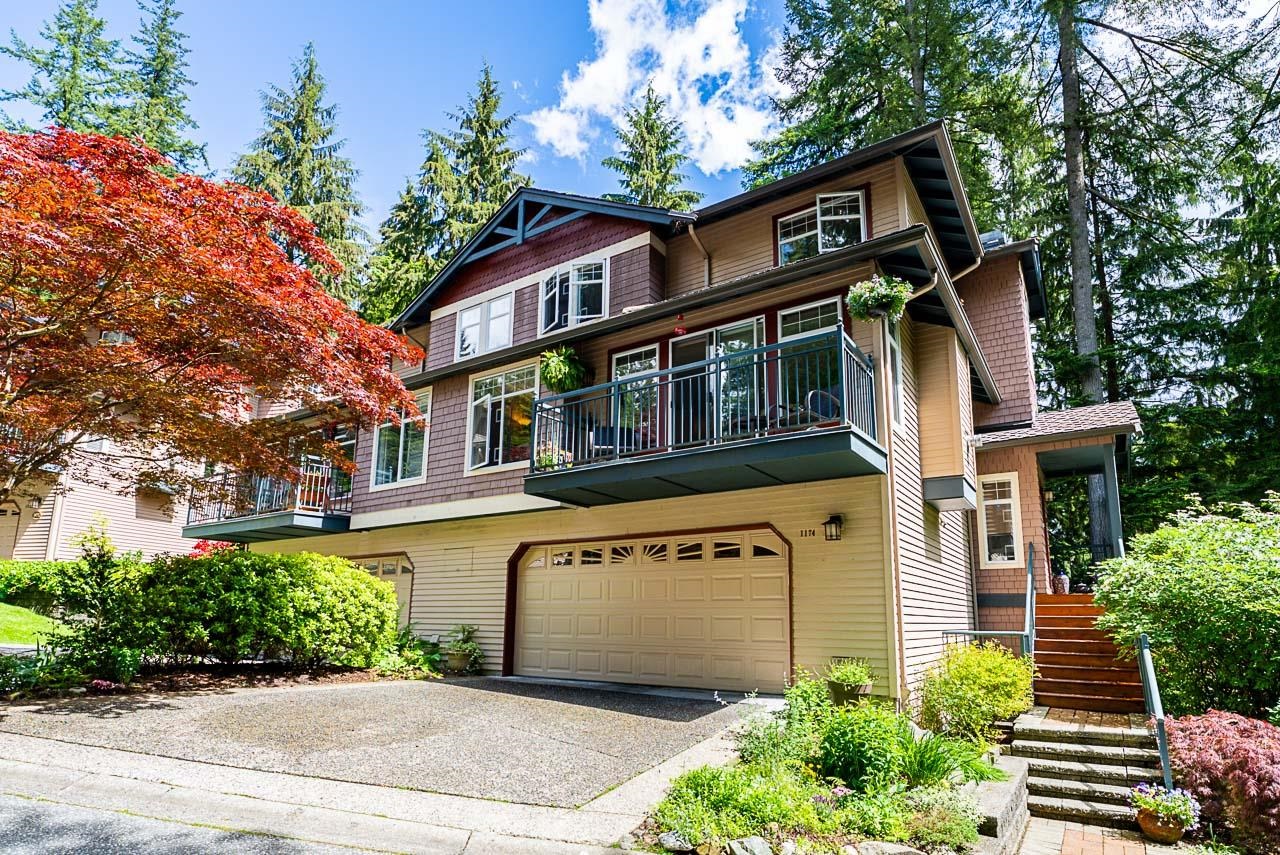
1174 Strathaven Drive
1174 Strathaven Drive
Highlights
Description
- Home value ($/Sqft)$655/Sqft
- Time on Houseful
- Property typeResidential
- Neighbourhood
- Median school Score
- Year built1995
- Mortgage payment
Larger that most homes - This 4 Bedroom end-unit townhome in the highly desirable Strathaven!Tucked away on a quiet cul-de-sac, this bright and spacious home boasts a south-facing orientation, filling the interior with natural light while offering enhanced privacy. Inside, you'll find 3 generous bedrooms on the upper level, with 4th bedroom in the fully finished lower level. The main floor features a modern, updated kitchen, a welcoming family room, separate living and dining areas, and a versatile den/office, perfect for working from home. Enjoy year-round comfort with three cozy gas fireplaces, and make the most of outdoor living with 3 patios, perfect for relaxing or entertaining guests. Need storage? The 571 sqft crawl space will fit everything and more. Open Sat Oct 18/25 2-4
Home overview
- Heat source Electric, forced air, natural gas
- Sewer/ septic Public sewer, sanitary sewer, storm sewer
- Construction materials
- Foundation
- Roof
- # parking spaces 4
- Parking desc
- # full baths 3
- # half baths 1
- # total bathrooms 4.0
- # of above grade bedrooms
- Area Bc
- Subdivision
- View Yes
- Water source Public
- Zoning description Rm3
- Basement information Finished
- Building size 2668.0
- Mls® # R3057827
- Property sub type Townhouse
- Status Active
- Virtual tour
- Tax year 2024
- Flex room 4.42m X 4.496m
- Bedroom 2.769m X 3.429m
- Bedroom 3.277m X 3.734m
Level: Above - Primary bedroom 4.267m X 4.318m
Level: Above - Walk-in closet 2.108m X 2.794m
Level: Above - Bedroom 3.048m X 4.699m
Level: Above - Dining room 2.794m X 3.277m
Level: Main - Family room 3.81m X 4.318m
Level: Main - Living room 4.267m X 6.096m
Level: Main - Office 2.794m X 3.226m
Level: Main - Kitchen 3.327m X 5.105m
Level: Main
- Listing type identifier Idx

$-4,661
/ Month

