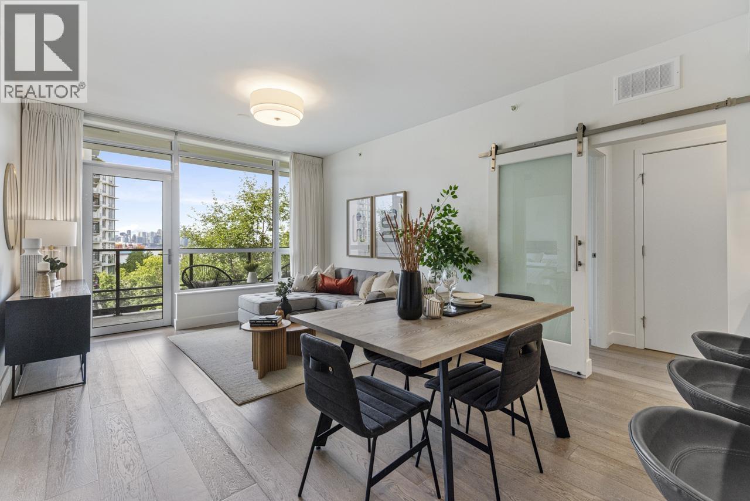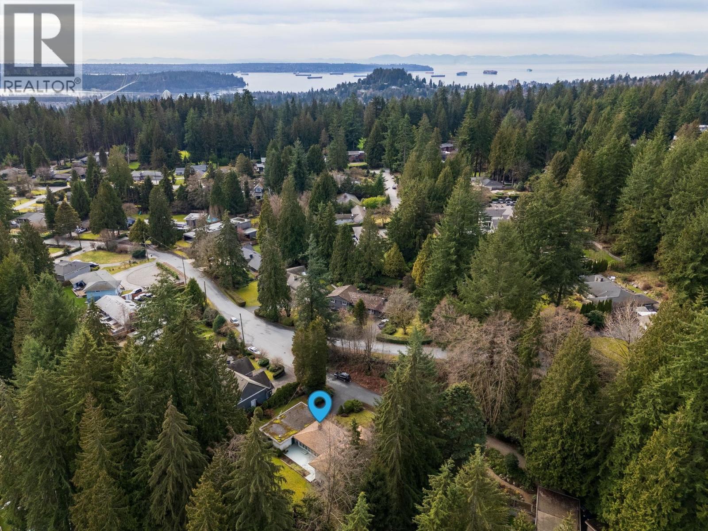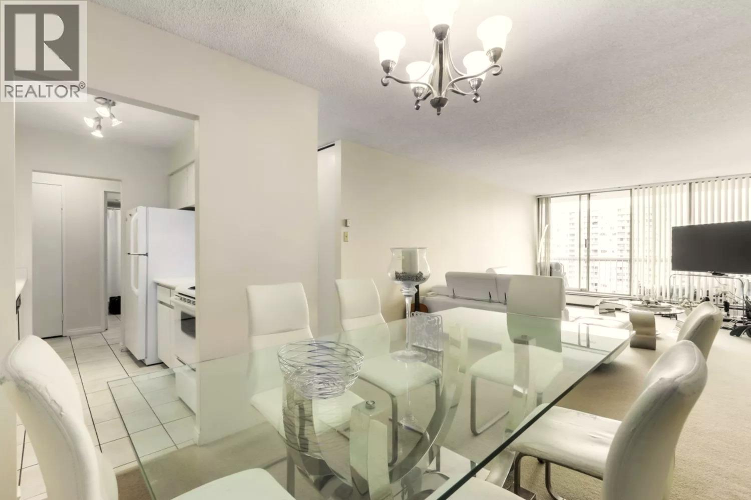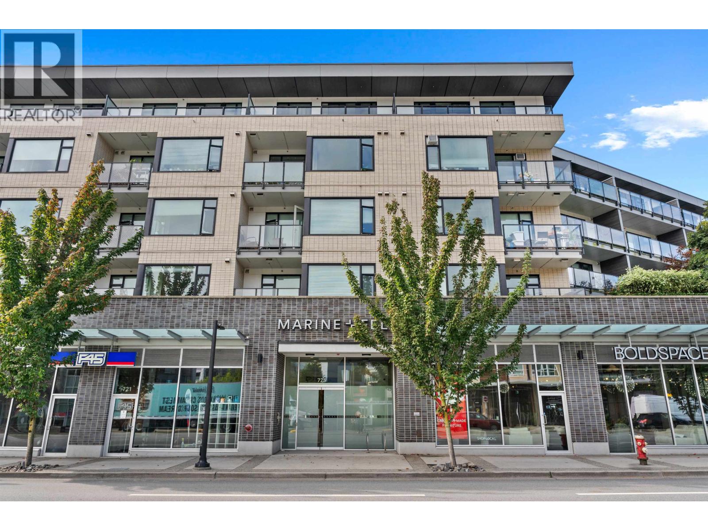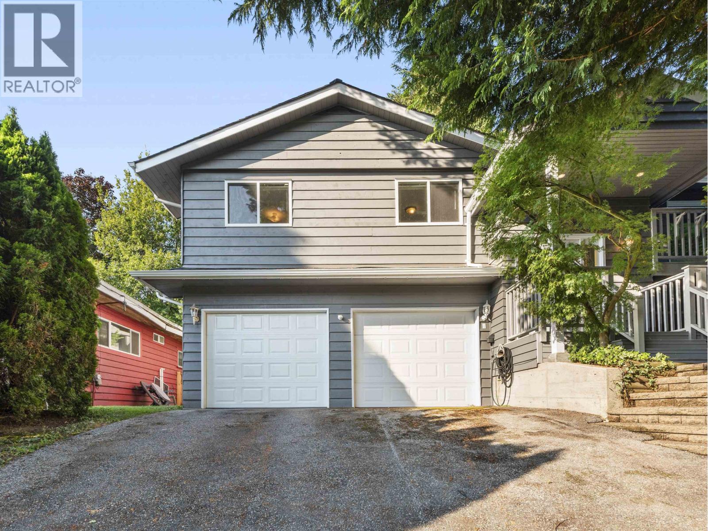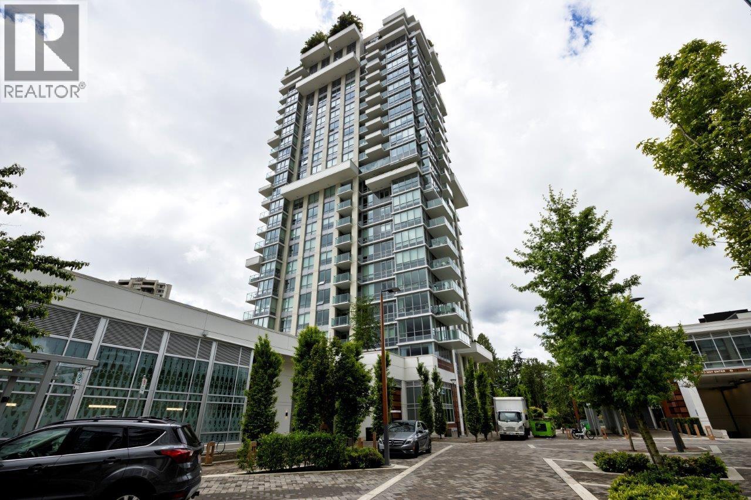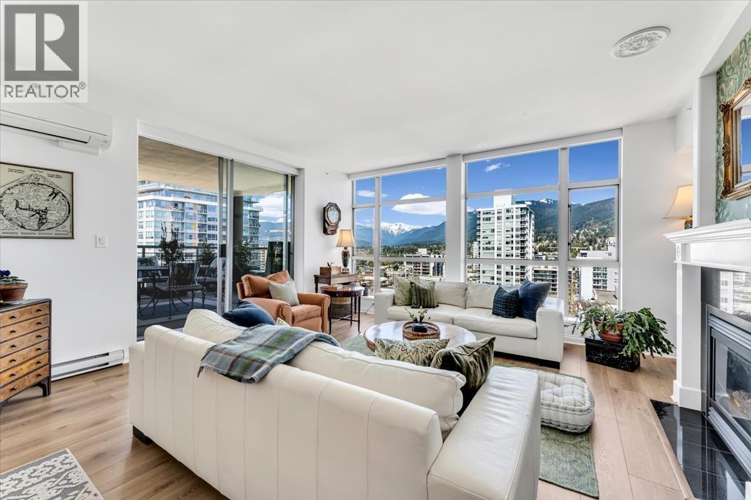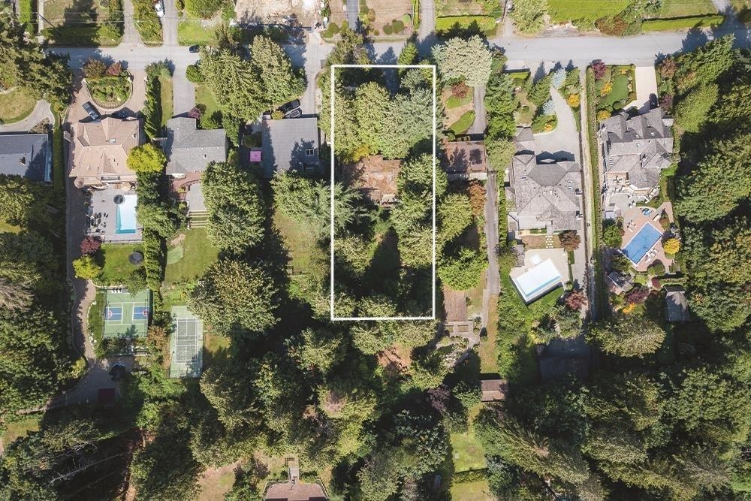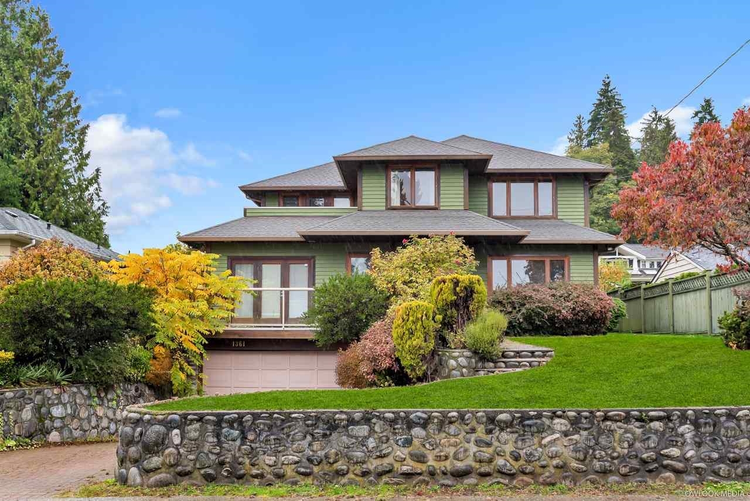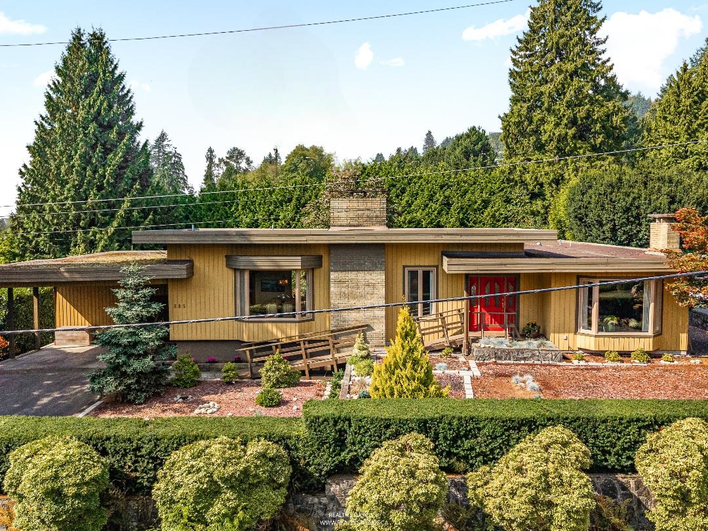- Houseful
- BC
- North Vancouver
- Pemberton Heights
- 1176 West 23 Street
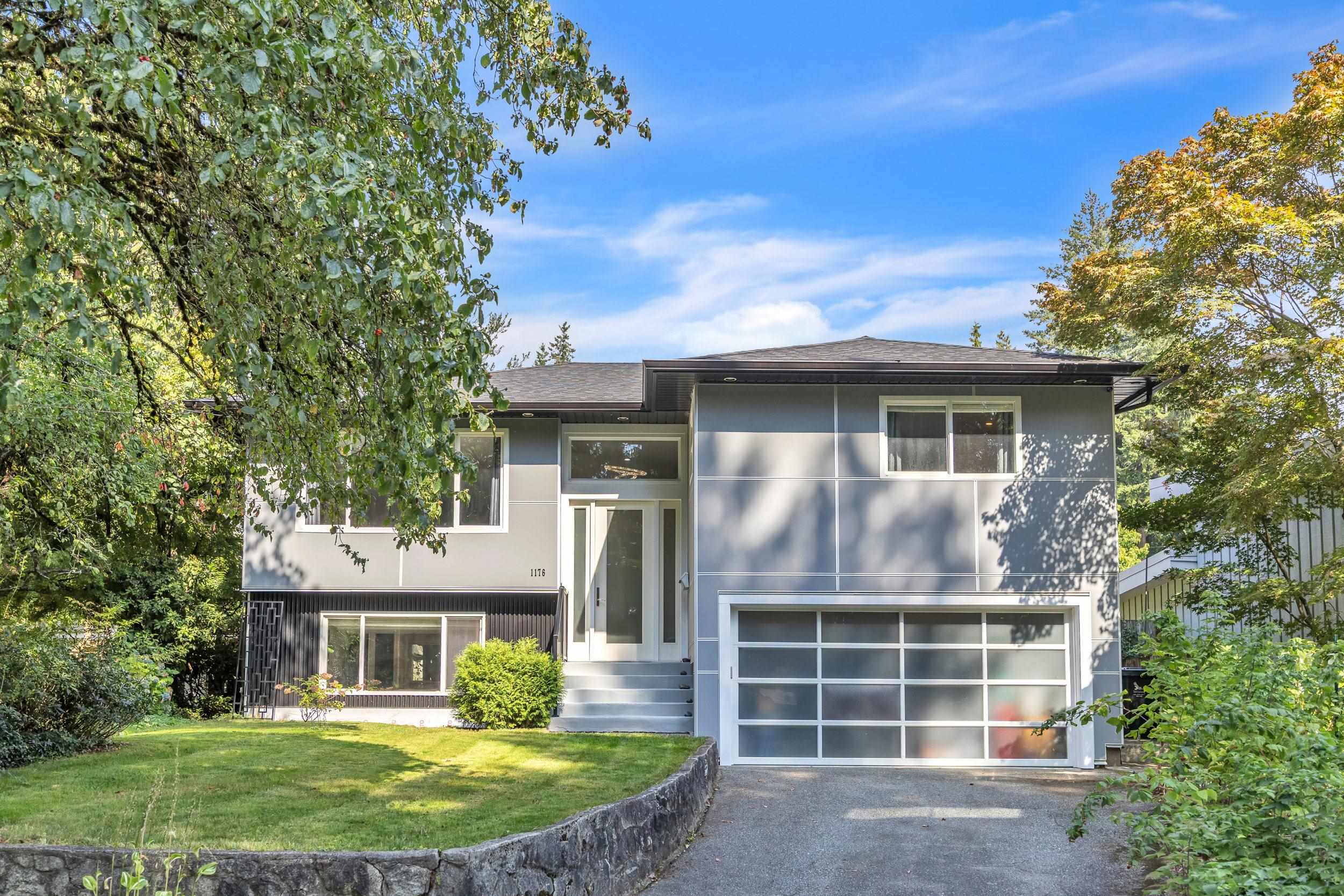
1176 West 23 Street
1176 West 23 Street
Highlights
Description
- Home value ($/Sqft)$1,012/Sqft
- Time on Houseful
- Property typeResidential
- Neighbourhood
- CommunityShopping Nearby
- Median school Score
- Year built1966
- Mortgage payment
Welcome to Pemberton Heights! This extensively updated home sits on a flat, sun-filled lot just steps from the beloved Corner Stone Bistro. Renovated top to bottom over the last 10 years, it offers a bright open layout with a modern kitchen featuring sleek cabinetry, ss appliances, & a large island. The home also boasts new bathrooms, stylish finishes, & warm hardwood floors throughout. Enjoy the seamless flow from living and dining spaces out to a private backyard setting, ideal for families and gatherings. Located in one of North Vancouver’s most sought-after communities, you’ll love the friendly neighbourhood vibe, walkability, and close proximity to parks, trails, & top-rated schools. Nothing to do but enjoy the lifestyle that Pemberton Heights is known for. Open Tues 10a-12p (Sep.16)
Home overview
- Heat source Forced air
- Sewer/ septic Public sewer, sanitary sewer, storm sewer
- Construction materials
- Foundation
- Roof
- Fencing Fenced
- # parking spaces 4
- Parking desc
- # full baths 3
- # total bathrooms 3.0
- # of above grade bedrooms
- Appliances Washer/dryer, dishwasher, refrigerator, stove, microwave
- Community Shopping nearby
- Area Bc
- Subdivision
- Water source Public
- Zoning description Rsph
- Directions 3e9883780b802df20291278b90161219
- Lot dimensions 5300.0
- Lot size (acres) 0.12
- Basement information None
- Building size 2164.0
- Mls® # R3047838
- Property sub type Single family residence
- Status Active
- Virtual tour
- Tax year 2024
- Bedroom 3.607m X 3.81m
- Family room 4.42m X 9.144m
- Living room 4.267m X 5.156m
Level: Main - Primary bedroom 3.581m X 4.623m
Level: Main - Bedroom 2.972m X 3.251m
Level: Main - Dining room 2.819m X 3.404m
Level: Main - Bedroom 3.251m X 3.886m
Level: Main - Kitchen 3.175m X 3.404m
Level: Main
- Listing type identifier Idx

$-5,839
/ Month

