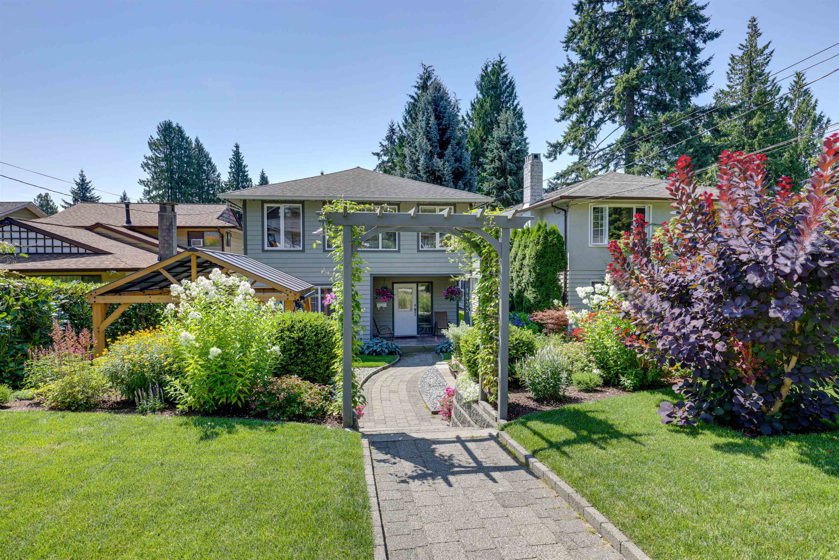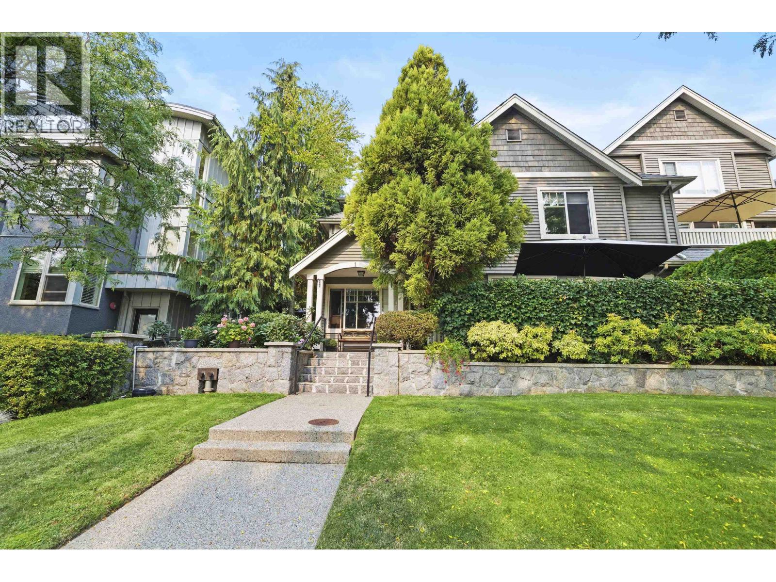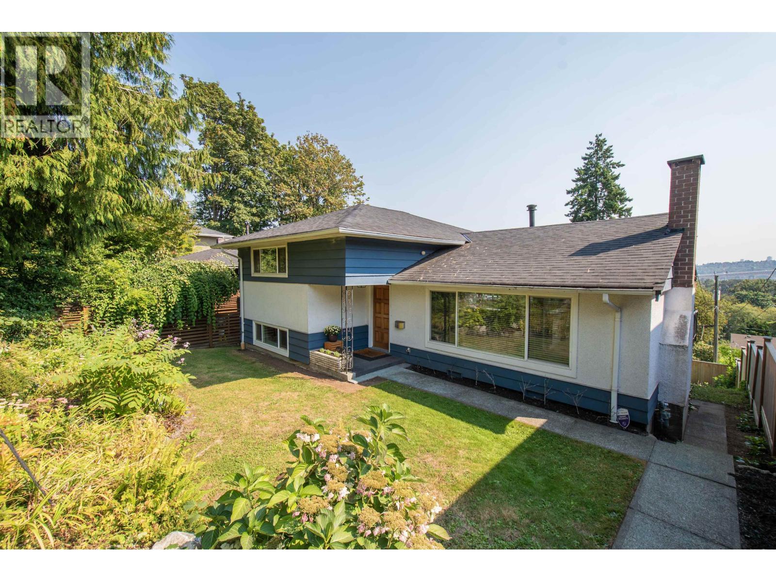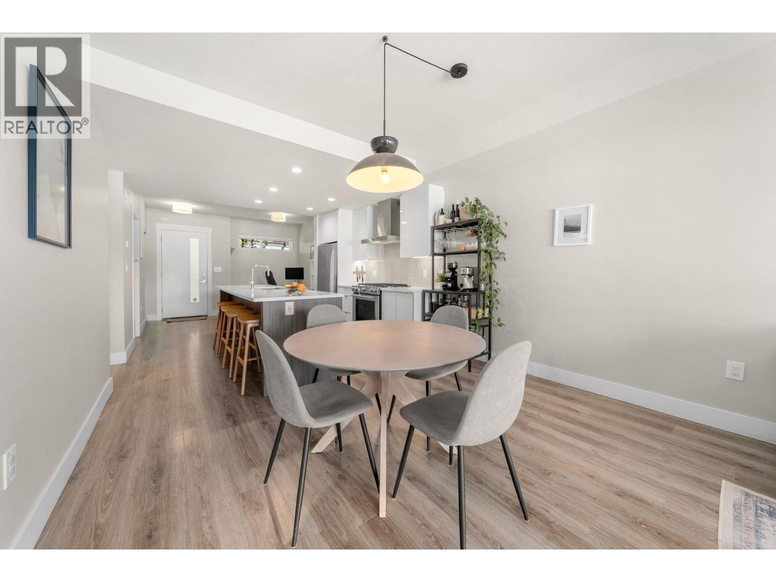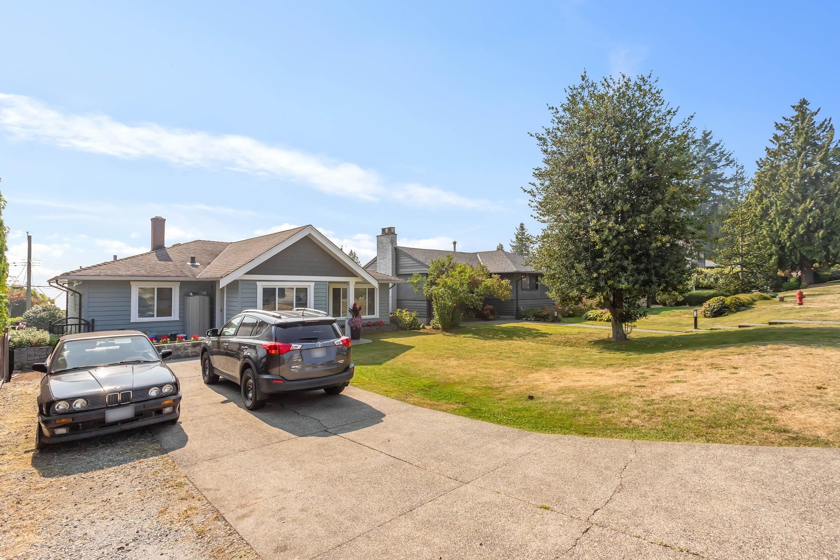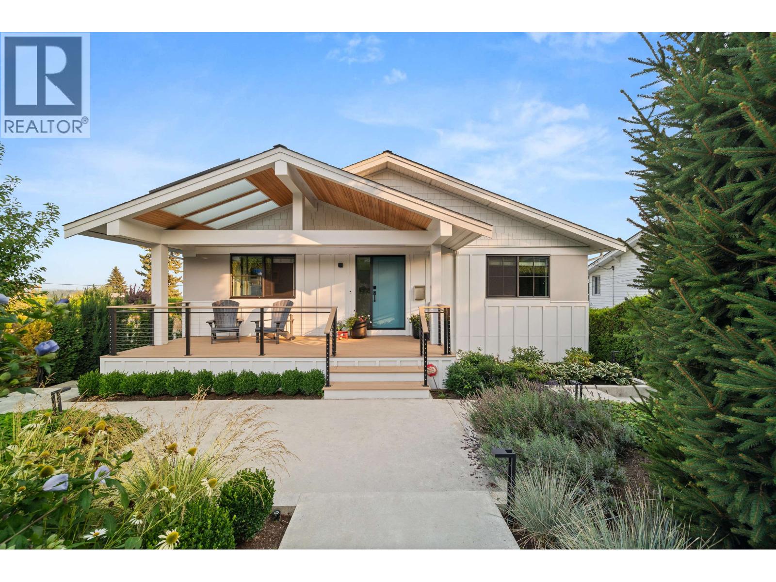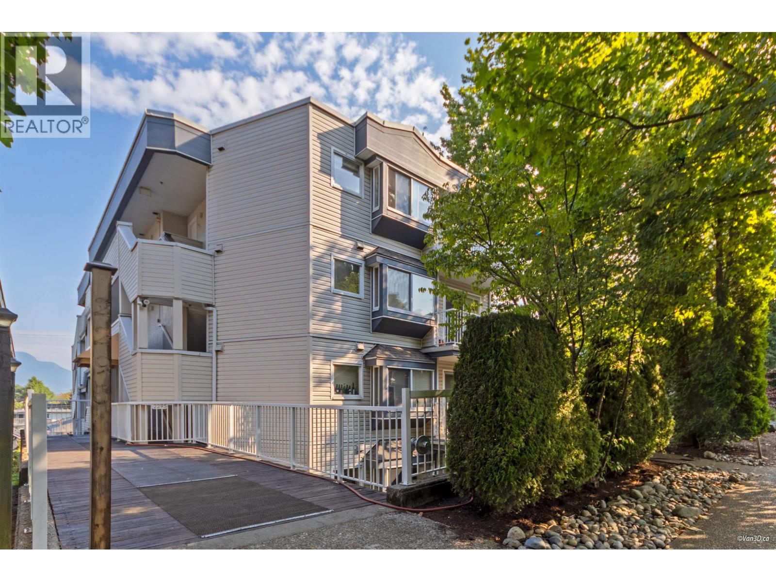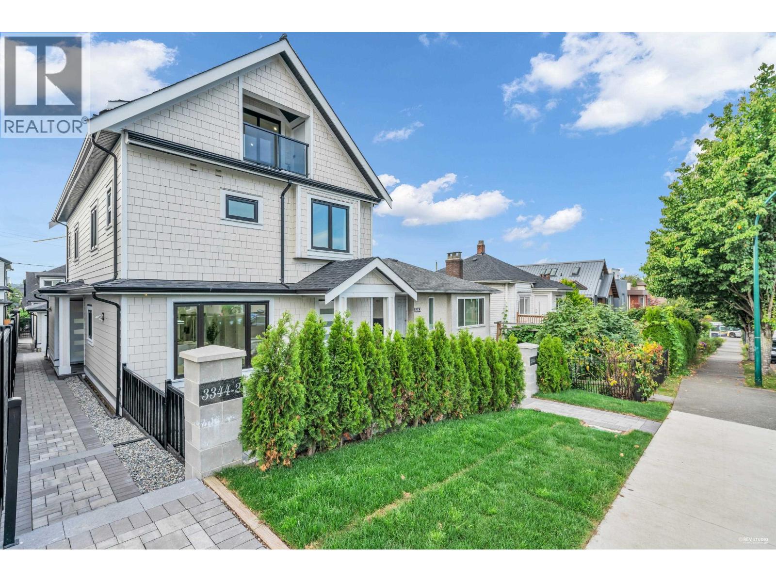- Houseful
- BC
- North Vancouver
- Keith Lynn
- 1179 Cloverley Street
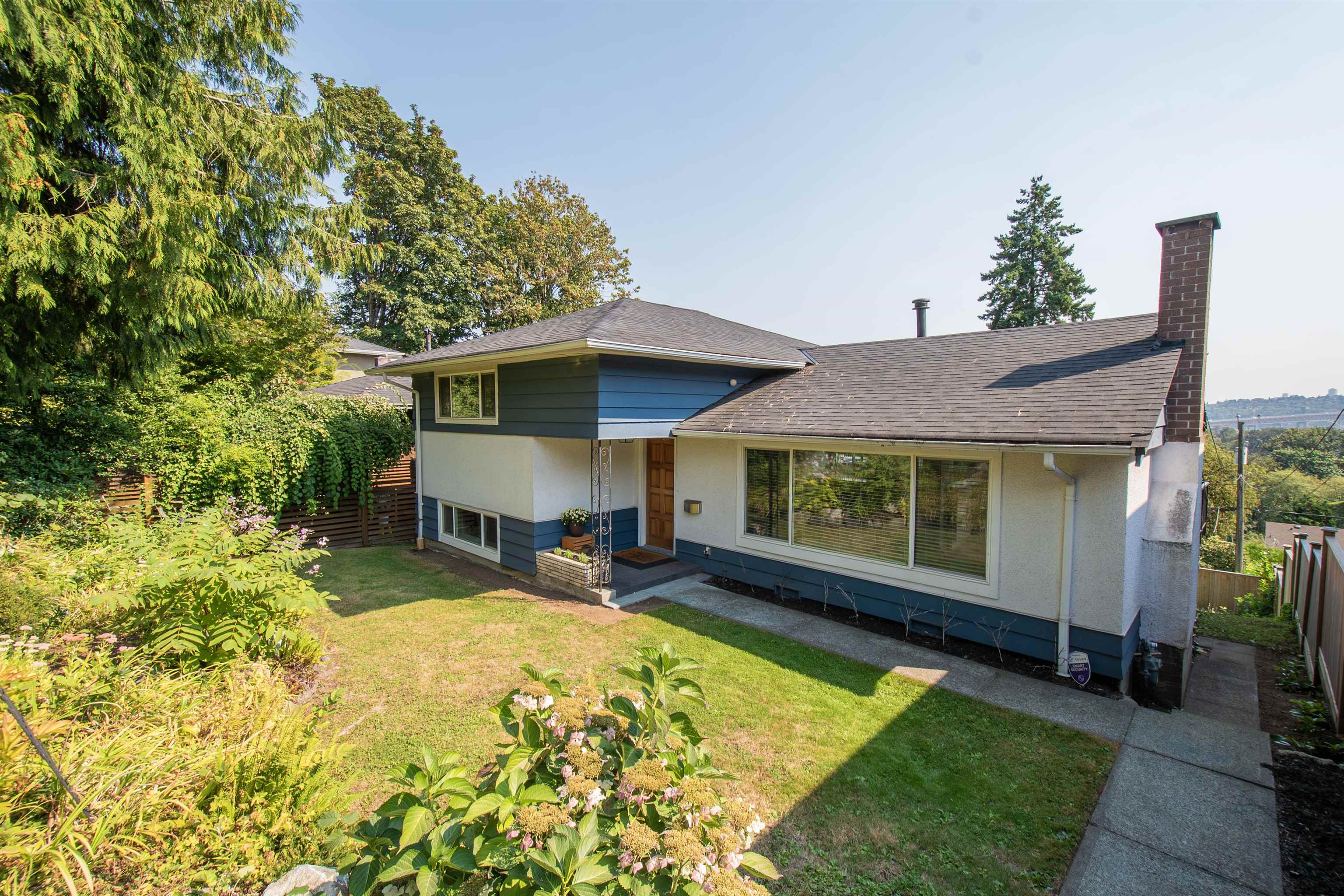
1179 Cloverley Street
1179 Cloverley Street
Highlights
Description
- Home value ($/Sqft)$1,166/Sqft
- Time on Houseful
- Property typeResidential
- Style3 level split
- Neighbourhood
- CommunityShopping Nearby
- Median school Score
- Year built1959
- Mortgage payment
Why settle for a townhouse when you can own this Calverhall home with gardens, hot tub, southeasterly views—and no monthly fees? Tastefully renovated, designed for indoor-outdoor living. Bright open-plan flows through French doors to an oversized sundeck, perfect for entertaining. 2 bedrooms & full bath up. A few steps down, the versatile space makes an ideal rec room/office/gym or generous 3rd bedroom with full bath. Functional laundry/mudroom, plus lower height area for storage/workshop or finish as suits you. Back lane offers potential for garage/laneway home enhancing long-term value. Updates include windows, roof, refinished floors, fencing and more! Tucked away, yet minutes to Park & Tilford shops, schools, trails, and downtown access. Don't miss this opportunity, call today to view!
Home overview
- Heat source Forced air, natural gas
- Sewer/ septic Public sewer, sanitary sewer, storm sewer
- Construction materials
- Foundation
- Roof
- Fencing Fenced
- # parking spaces 2
- Parking desc
- # full baths 2
- # total bathrooms 2.0
- # of above grade bedrooms
- Appliances Washer/dryer, dishwasher, refrigerator, stove
- Community Shopping nearby
- Area Bc
- Subdivision
- View Yes
- Water source Public
- Zoning description Rskl
- Directions Aae3006708a7a5758a32674233791247
- Lot dimensions 7000.0
- Lot size (acres) 0.16
- Basement information Partial, partially finished, exterior entry
- Building size 1457.0
- Mls® # R3044588
- Property sub type Single family residence
- Status Active
- Virtual tour
- Tax year 2024
- Bedroom 4.445m X 4.013m
- Laundry 2.794m X 4.369m
- Flex room 2.769m X 7.163m
- Primary bedroom 3.607m X 3.759m
Level: Main - Foyer 2.083m X 1.727m
Level: Main - Dining room 2.896m X 2.794m
Level: Main - Patio 4.572m X 4.191m
Level: Main - Kitchen 2.794m X 4.191m
Level: Main - Living room 3.531m X 5.486m
Level: Main - Bedroom 2.794m X 3.759m
Level: Main - Patio 4.572m X 8.103m
Level: Main
- Listing type identifier Idx

$-4,531
/ Month

