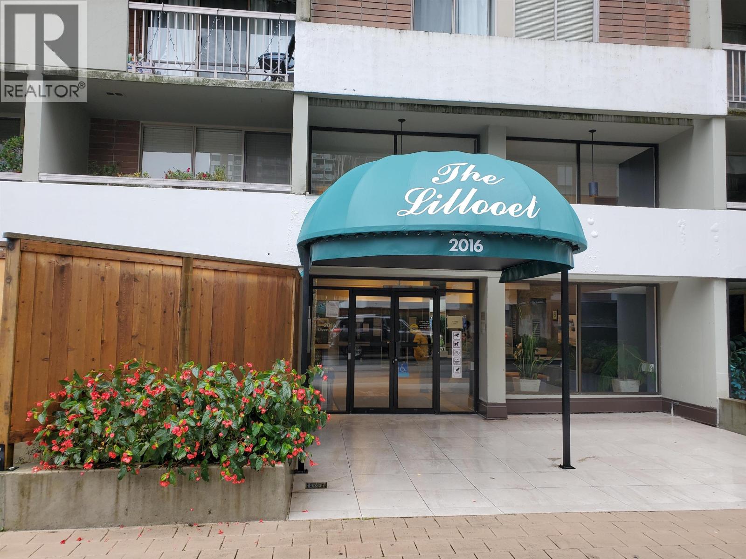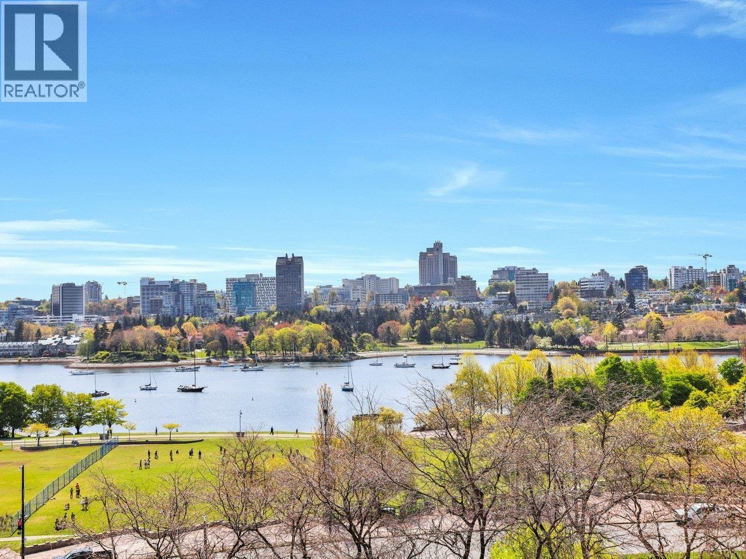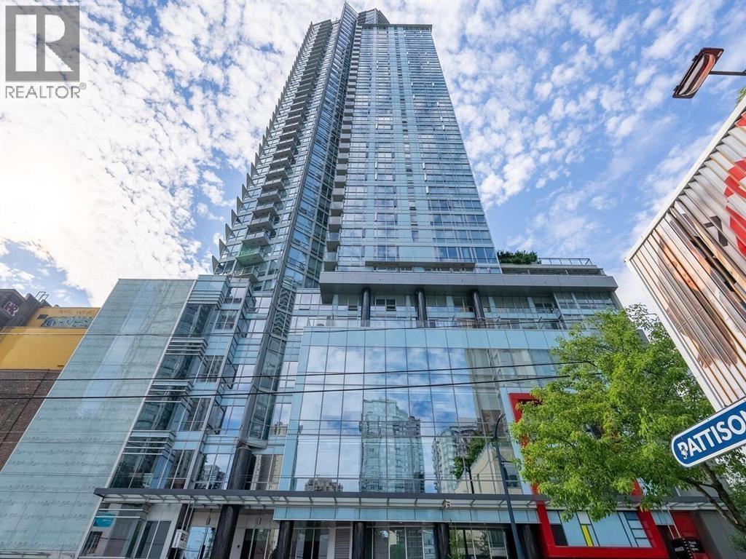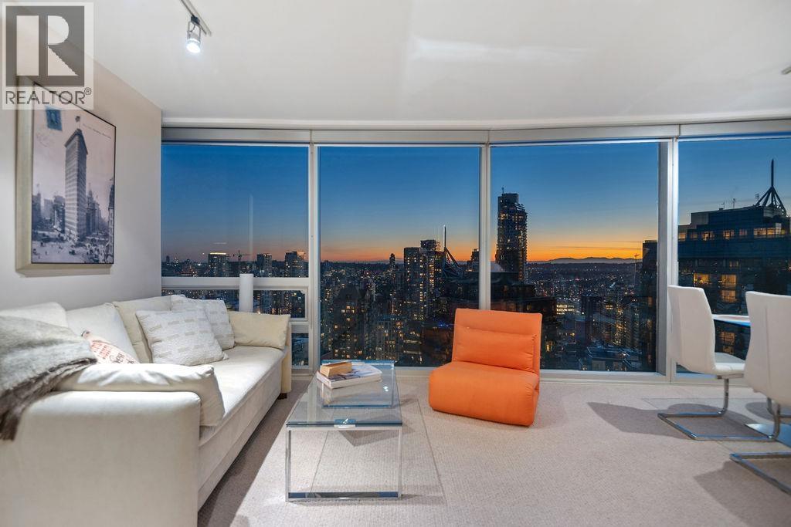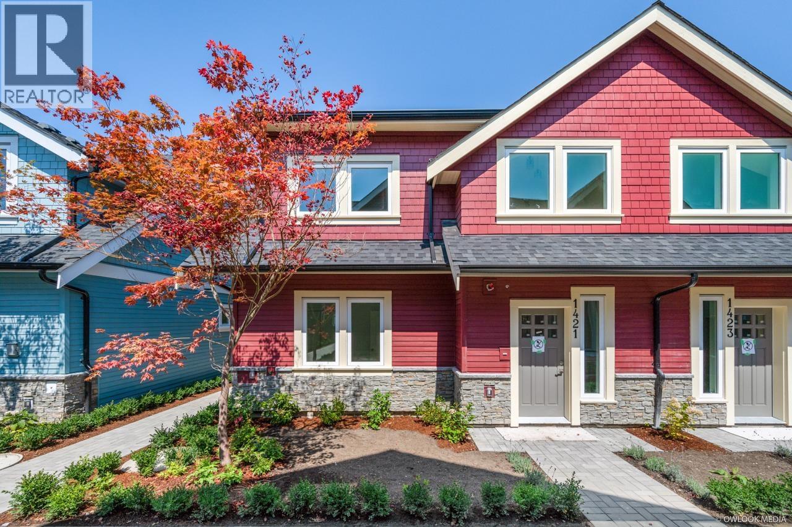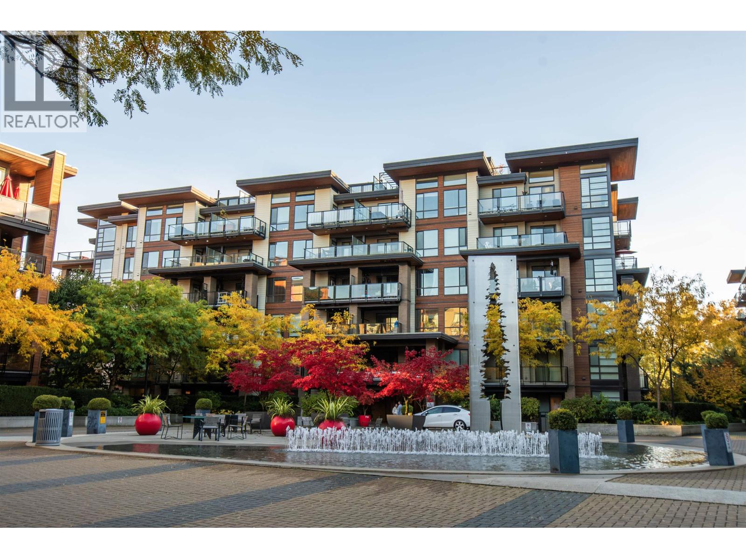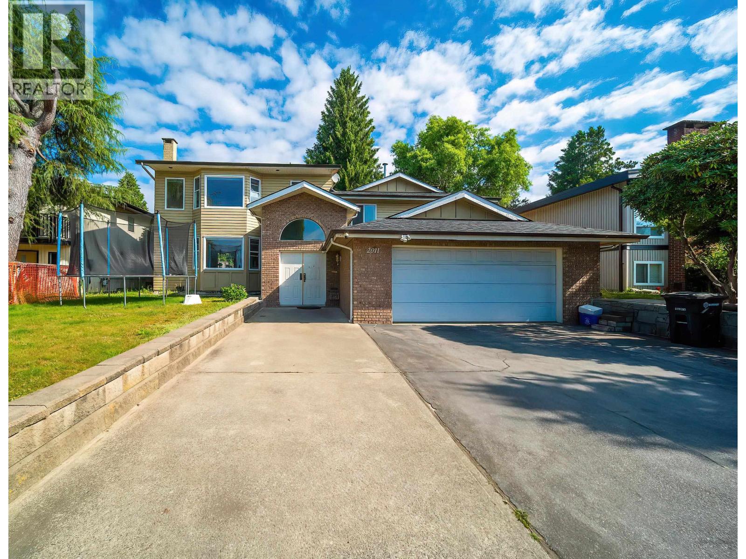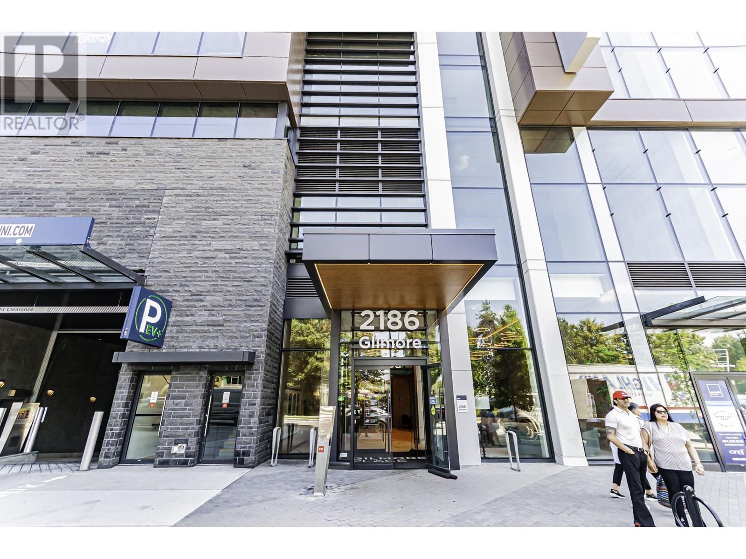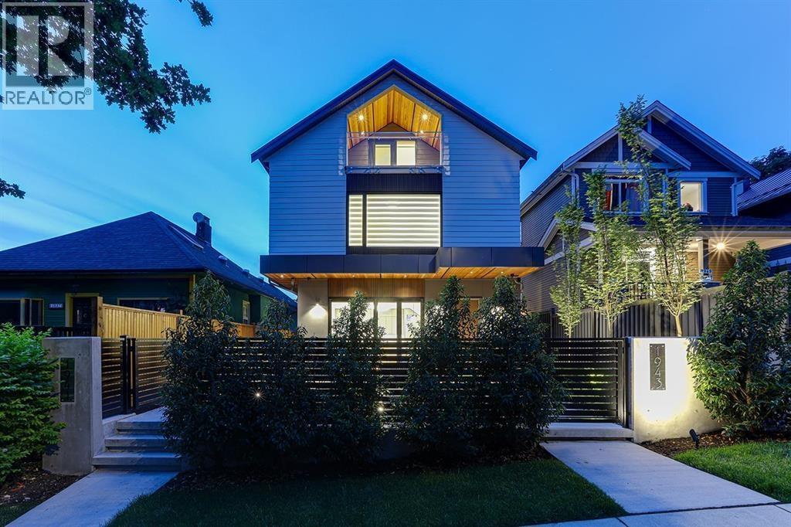Select your Favourite features
- Houseful
- BC
- North Vancouver
- Riverside East
- 1184 Riverside Drive
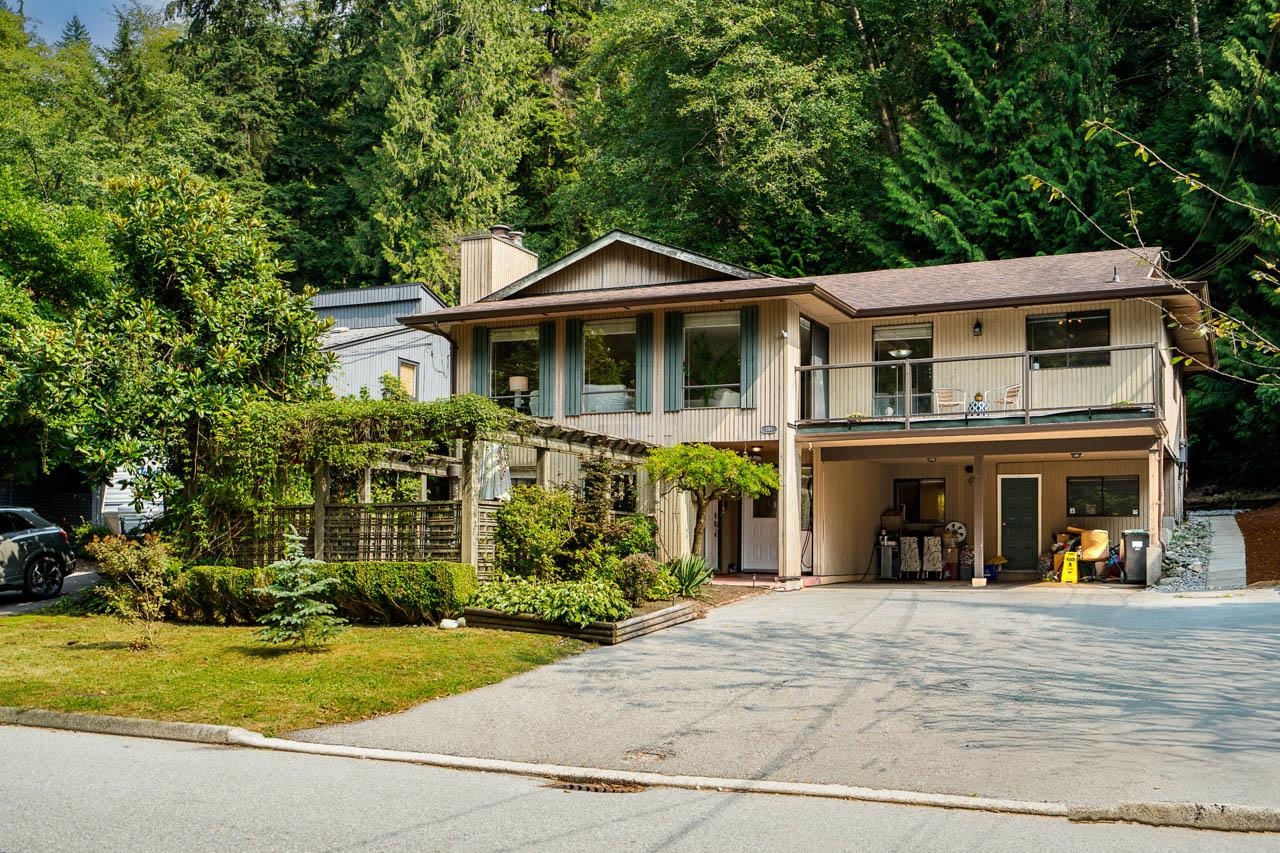
1184 Riverside Drive
For Sale
51 Days
$1,899,000
4 beds
4 baths
3,140 Sqft
1184 Riverside Drive
For Sale
51 Days
$1,899,000
4 beds
4 baths
3,140 Sqft
Highlights
Description
- Home value ($/Sqft)$605/Sqft
- Time on Houseful
- Property typeResidential
- StyleBasement entry
- Neighbourhood
- CommunityShopping Nearby
- Median school Score
- Year built1981
- Mortgage payment
Exceptional family home located in tranquil pocket of Riverside Dr, steps from the banks of scenic Seymour River & some of the best hiking trails the North Shore has to offer. Incredibly versatile floor plan offering a variety of options. Lovely, bright above ground 1300sqft 1 bed suite offers ideal layout for large/growing families or to generate healthy rental income while living on the top floor. Expansive west-facing principal rooms on both levels fill the home w/ natural light & open onto front & back outdoor entertaining areas. Open concept 3 bed main floor w/ massive living room w/ fireplace & adjacent dining, perfect for large gatherings & holidays, while the spacious kitchen benefits from an adjoining family room w/access to a private sundeck all overlooking the mature greenbelt.
MLS®#R3046987 updated 1 week ago.
Houseful checked MLS® for data 1 week ago.
Home overview
Amenities / Utilities
- Heat source Forced air, heat pump
- Sewer/ septic Public sewer, sanitary sewer, storm sewer
Exterior
- Construction materials
- Foundation
- Roof
- Fencing Fenced
- # parking spaces 6
- Parking desc
Interior
- # full baths 4
- # total bathrooms 4.0
- # of above grade bedrooms
- Appliances Washer/dryer, dishwasher, refrigerator, stove
Location
- Community Shopping nearby
- Area Bc
- Water source Public
- Zoning description Rs3
- Directions 6a41e99da061f8cb674ce40fdeec3364
Lot/ Land Details
- Lot dimensions 7200.0
Overview
- Lot size (acres) 0.17
- Basement information Finished
- Building size 3140.0
- Mls® # R3046987
- Property sub type Single family residence
- Status Active
- Tax year 2024
Rooms Information
metric
- Office 3.353m X 3.607m
- Kitchen 3.505m X 4.14m
- Bedroom 4.242m X 4.318m
- Walk-in closet 1.372m X 2.261m
- Dining room 3.099m X 3.658m
- Living room 4.318m X 4.75m
- Family room 3.226m X 4.242m
Level: Main - Bedroom 3.124m X 3.226m
Level: Main - Kitchen 2.921m X 3.073m
Level: Main - Dining room 3.023m X 4.089m
Level: Main - Primary bedroom 2.946m X 4.242m
Level: Main - Bedroom 3.099m X 3.302m
Level: Main - Living room 4.42m X 6.782m
Level: Main - Eating area 2.032m X 2.921m
Level: Main
SOA_HOUSEKEEPING_ATTRS
- Listing type identifier Idx

Lock your rate with RBC pre-approval
Mortgage rate is for illustrative purposes only. Please check RBC.com/mortgages for the current mortgage rates
$-5,064
/ Month25 Years fixed, 20% down payment, % interest
$
$
$
%
$
%

Schedule a viewing
No obligation or purchase necessary, cancel at any time
Nearby Homes
Real estate & homes for sale nearby



