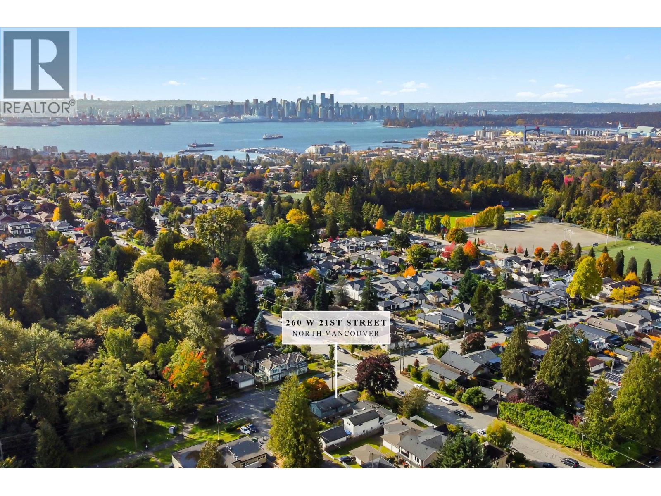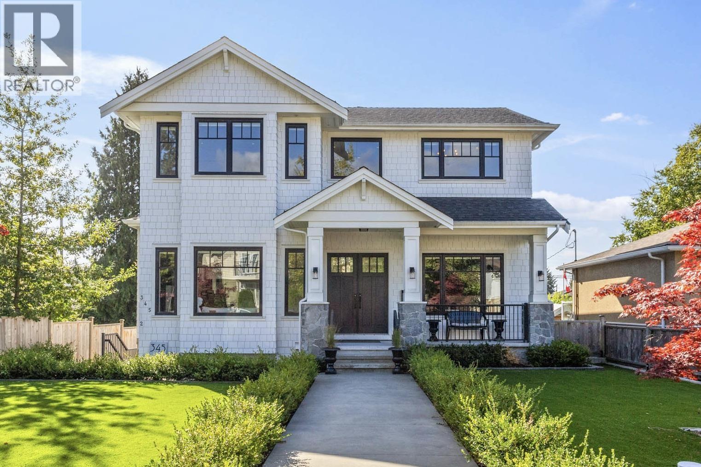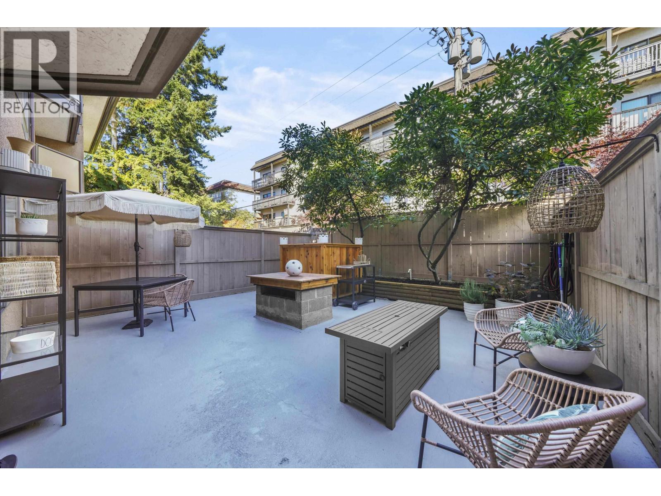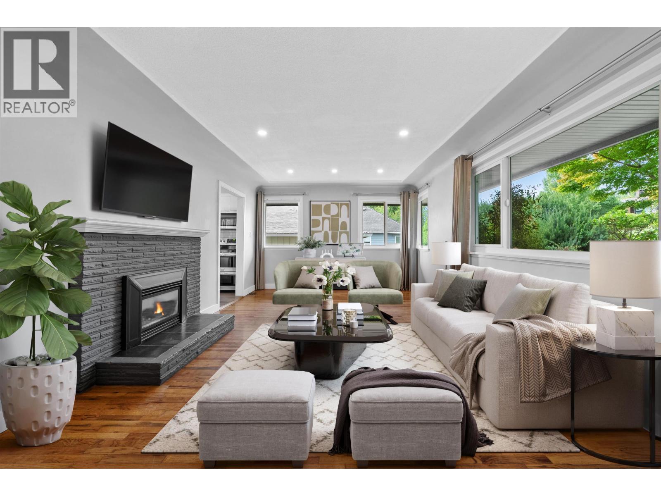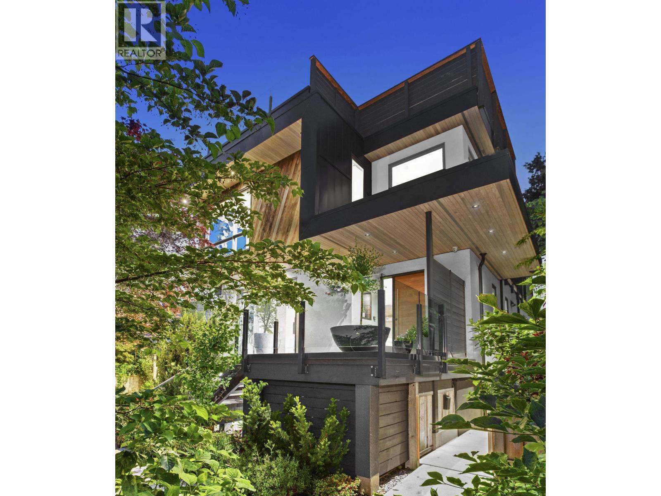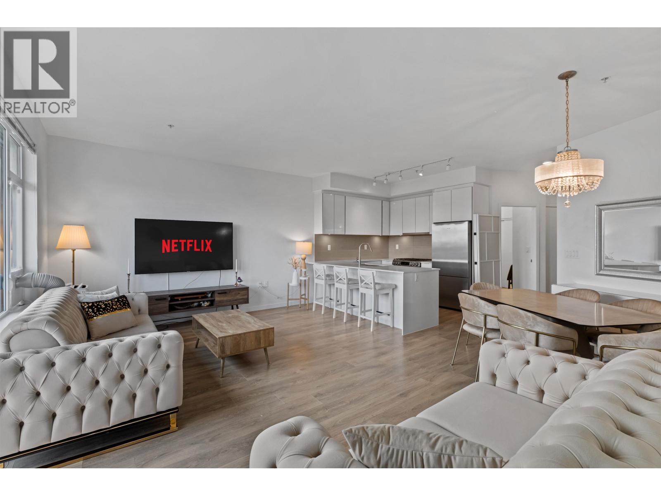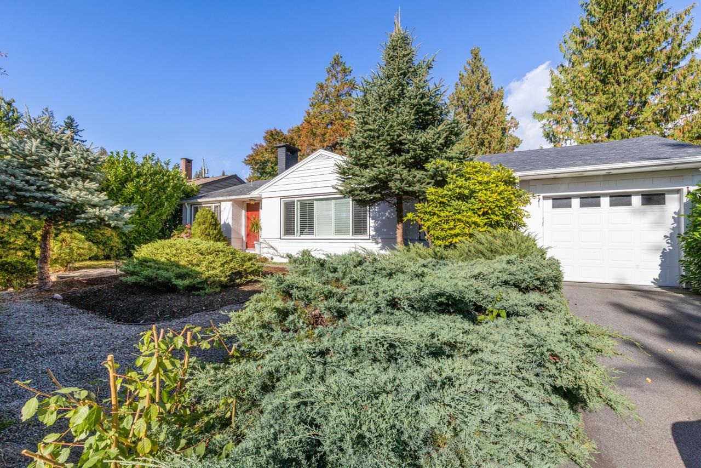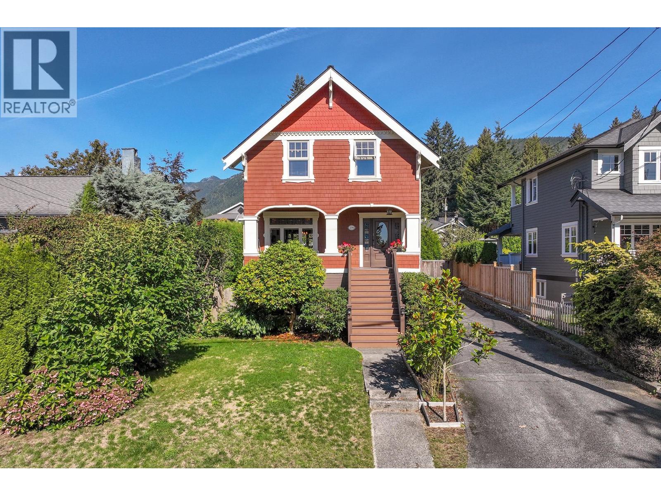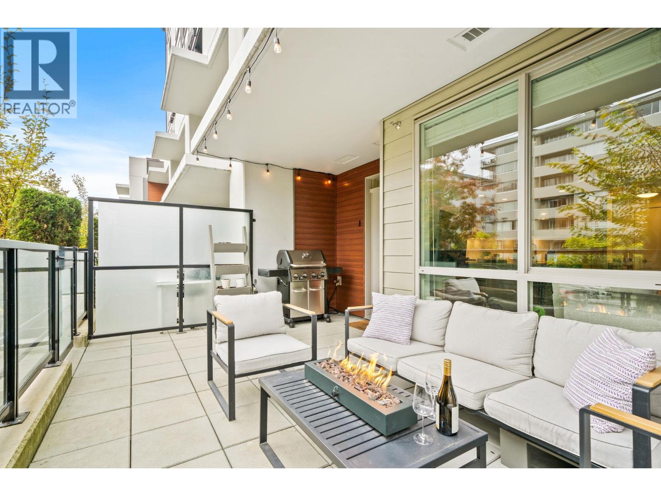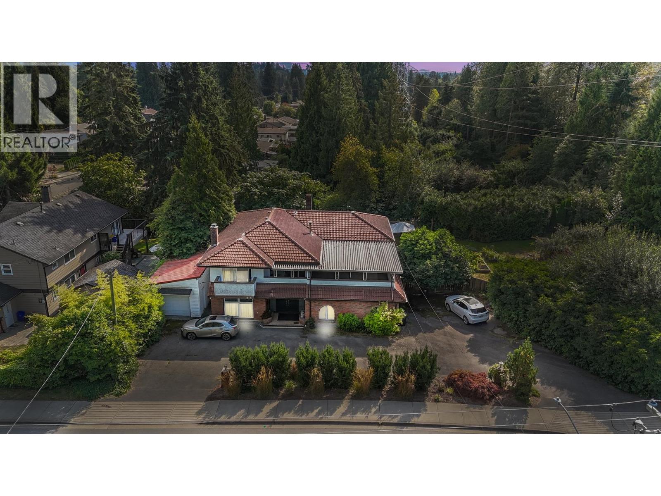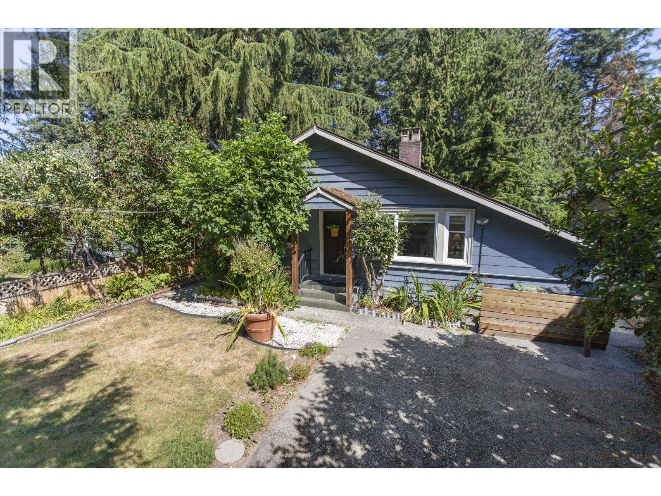- Houseful
- BC
- North Vancouver
- Central Lonsdale
- 119 W 22nd Street Unit 116
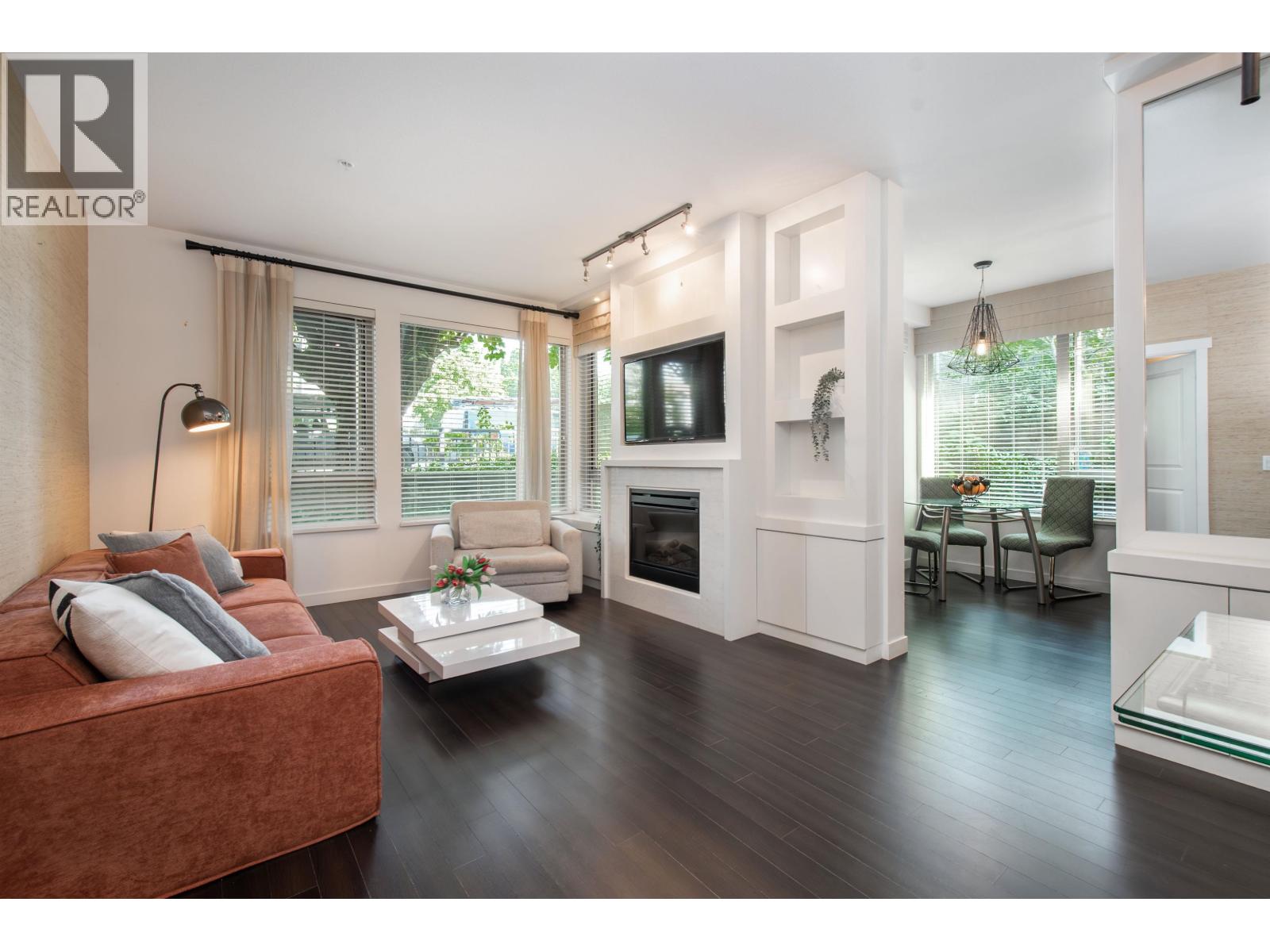
119 W 22nd Street Unit 116
For Sale
46 Days
$1,089,000
2 beds
2 baths
1,045 Sqft
119 W 22nd Street Unit 116
For Sale
46 Days
$1,089,000
2 beds
2 baths
1,045 Sqft
Highlights
This home is
40%
Time on Houseful
46 Days
School rated
7.3/10
North Vancouver
-1.63%
Description
- Home value ($/Sqft)$1,042/Sqft
- Time on Houseful46 days
- Property typeSingle family
- Neighbourhood
- Median school Score
- Year built2012
- Mortgage payment
Imagine life at Anderson Walk - because this is where your home feels more like a private retreat than a condo! Wake up to garden views on a quiet tree-lined boulevard, just steps from all that Lonsdale offers! This rare CORNER DISPLAY SUITE is filled with warmth and style, from designer finishes and elegant wall coverings to custom built-ins that make every space feel refined! The open living and dining areas are perfect for gathering, while the house-sized (eat-in) kitchen invites cooking and conversation. Step outside to your own private yard - a lush sanctuary for morning coffee, weekend barbecues, or a safe play space for pets. With bedrooms at opposite ends for ultimate privacy, this is more than a home - it´s a lifestyle! (id:63267)
Home overview
Amenities / Utilities
- Heat type Hot water, radiant heat
Exterior
- # parking spaces 1
Interior
- # full baths 2
- # total bathrooms 2.0
- # of above grade bedrooms 2
Location
- Community features Pets allowed with restrictions, rentals allowed with restrictions
- View View
- Directions 1934324
Lot/ Land Details
- Lot desc Garden area
Overview
- Lot size (acres) 0.0
- Building size 1045
- Listing # R3043930
- Property sub type Single family residence
- Status Active
SOA_HOUSEKEEPING_ATTRS
- Listing source url Https://www.realtor.ca/real-estate/28817471/116-119-w-22nd-street-north-vancouver
- Listing type identifier Idx
The Home Overview listing data and Property Description above are provided by the Canadian Real Estate Association (CREA). All other information is provided by Houseful and its affiliates.

Lock your rate with RBC pre-approval
Mortgage rate is for illustrative purposes only. Please check RBC.com/mortgages for the current mortgage rates
$-2,244
/ Month25 Years fixed, 20% down payment, % interest
$660
Maintenance
$
$
$
%
$
%

Schedule a viewing
No obligation or purchase necessary, cancel at any time
Nearby Homes
Real estate & homes for sale nearby

