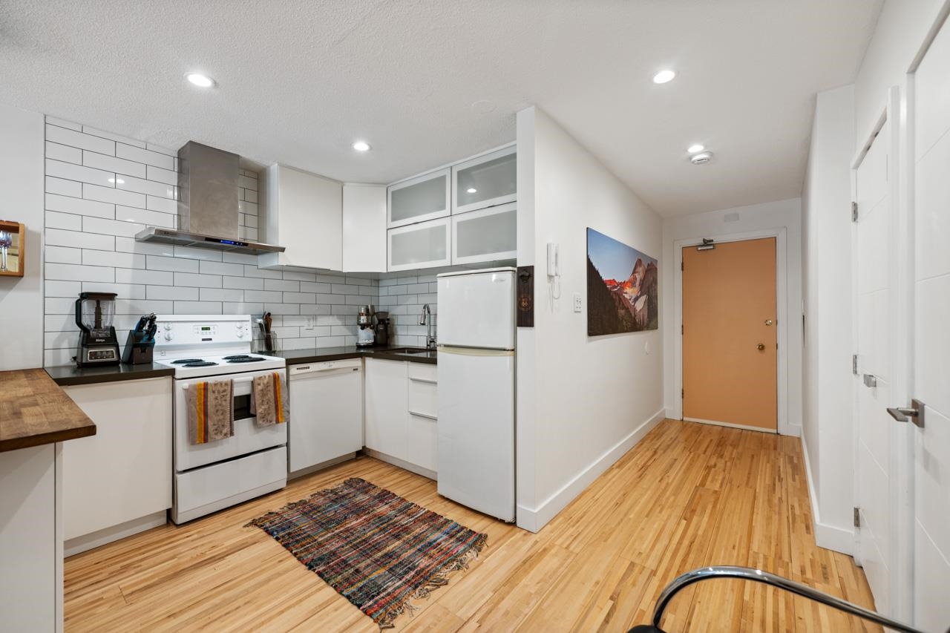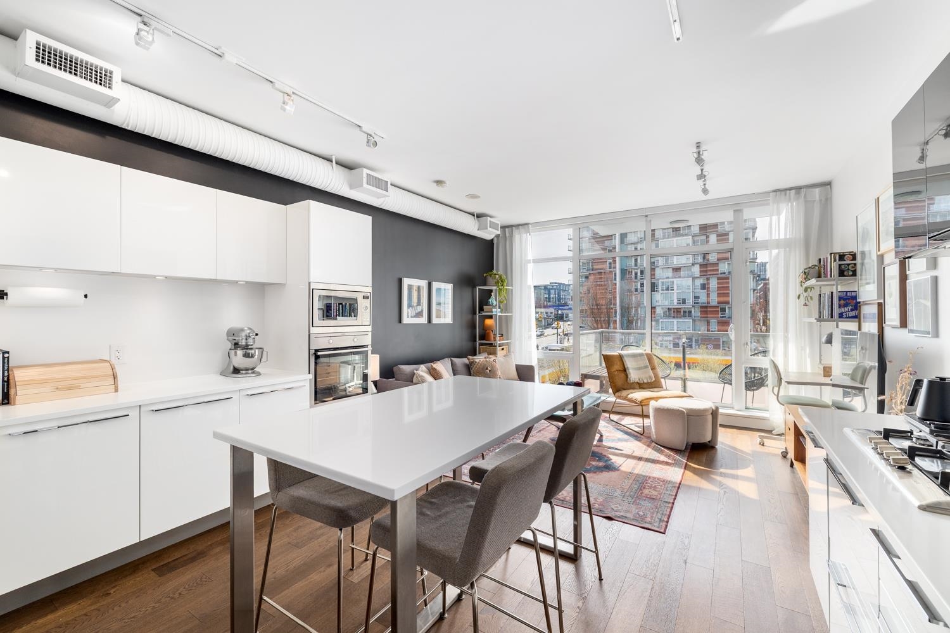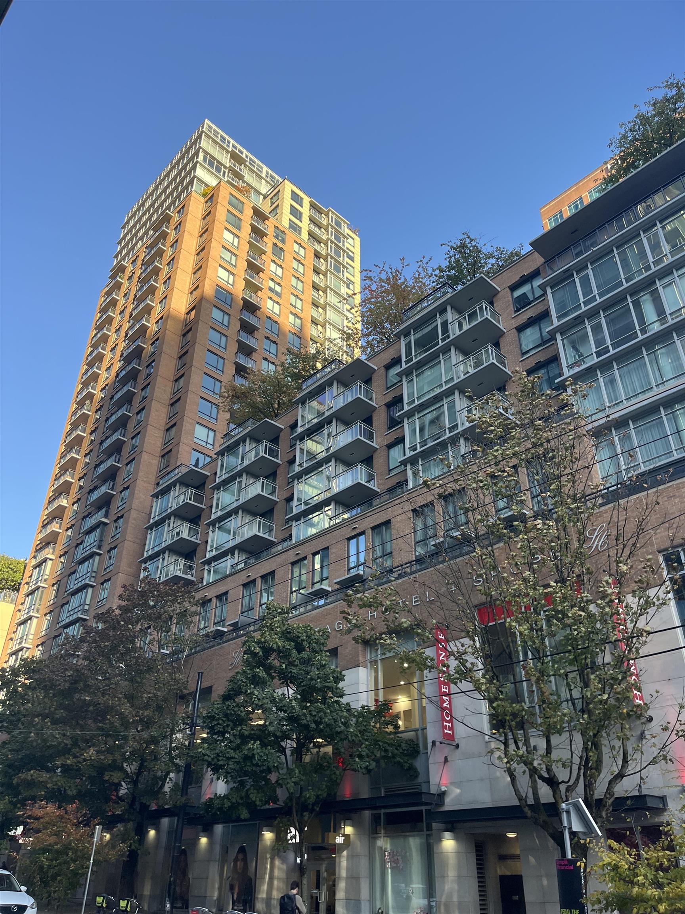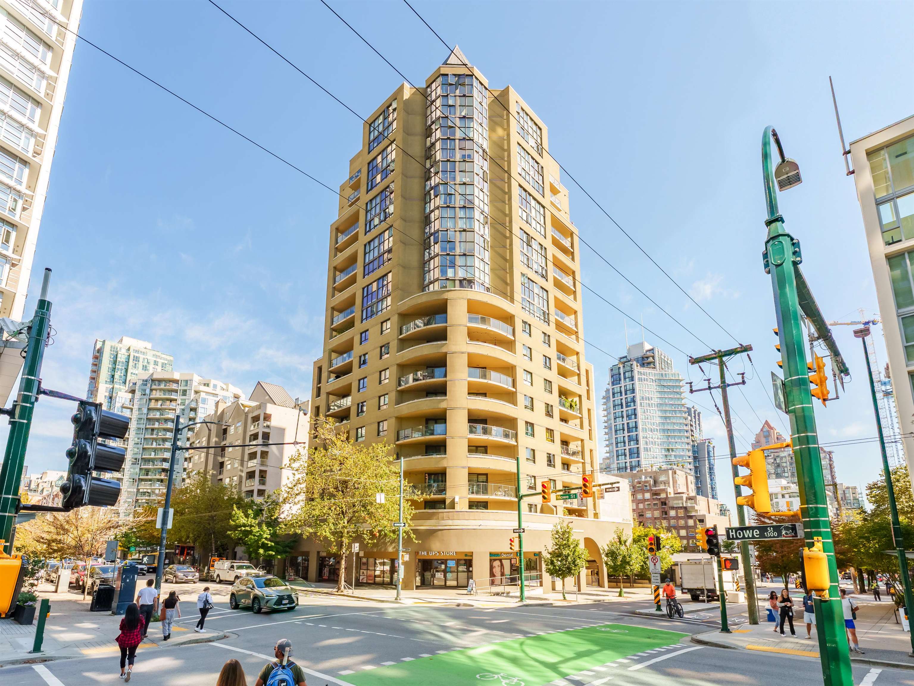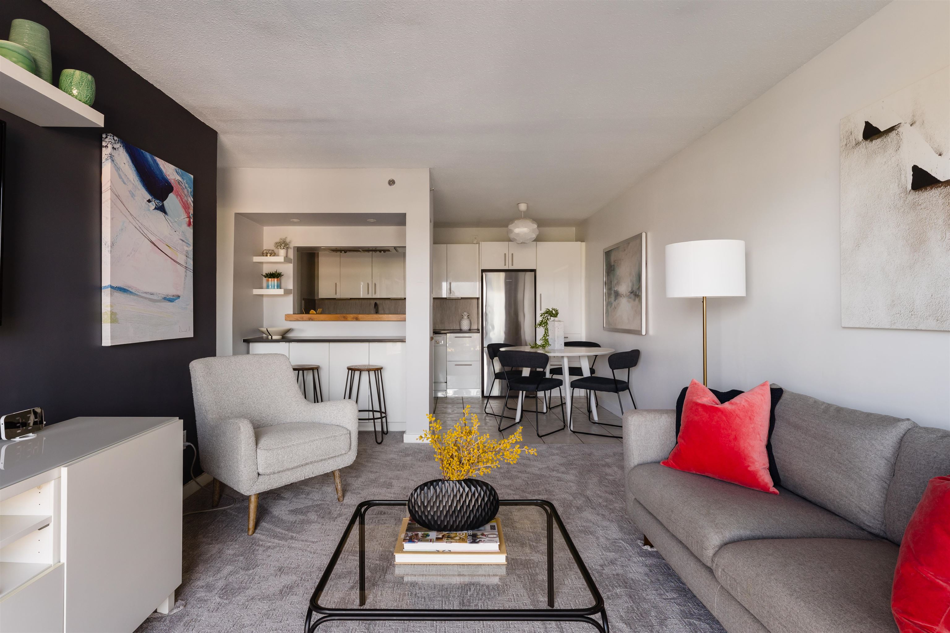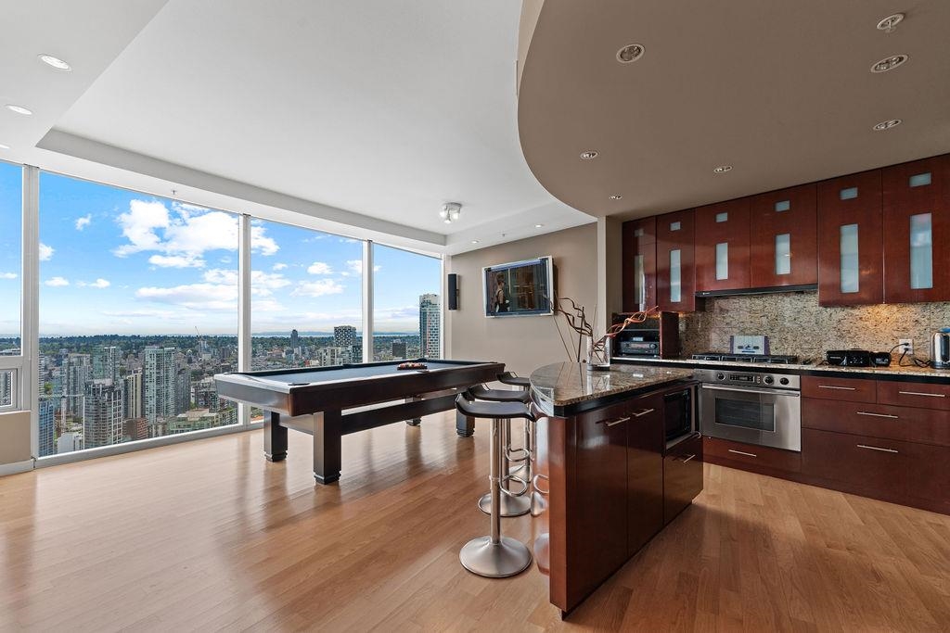- Houseful
- BC
- North Vancouver
- Mt. Pleasant
- 120 West 2nd Avenue #1202
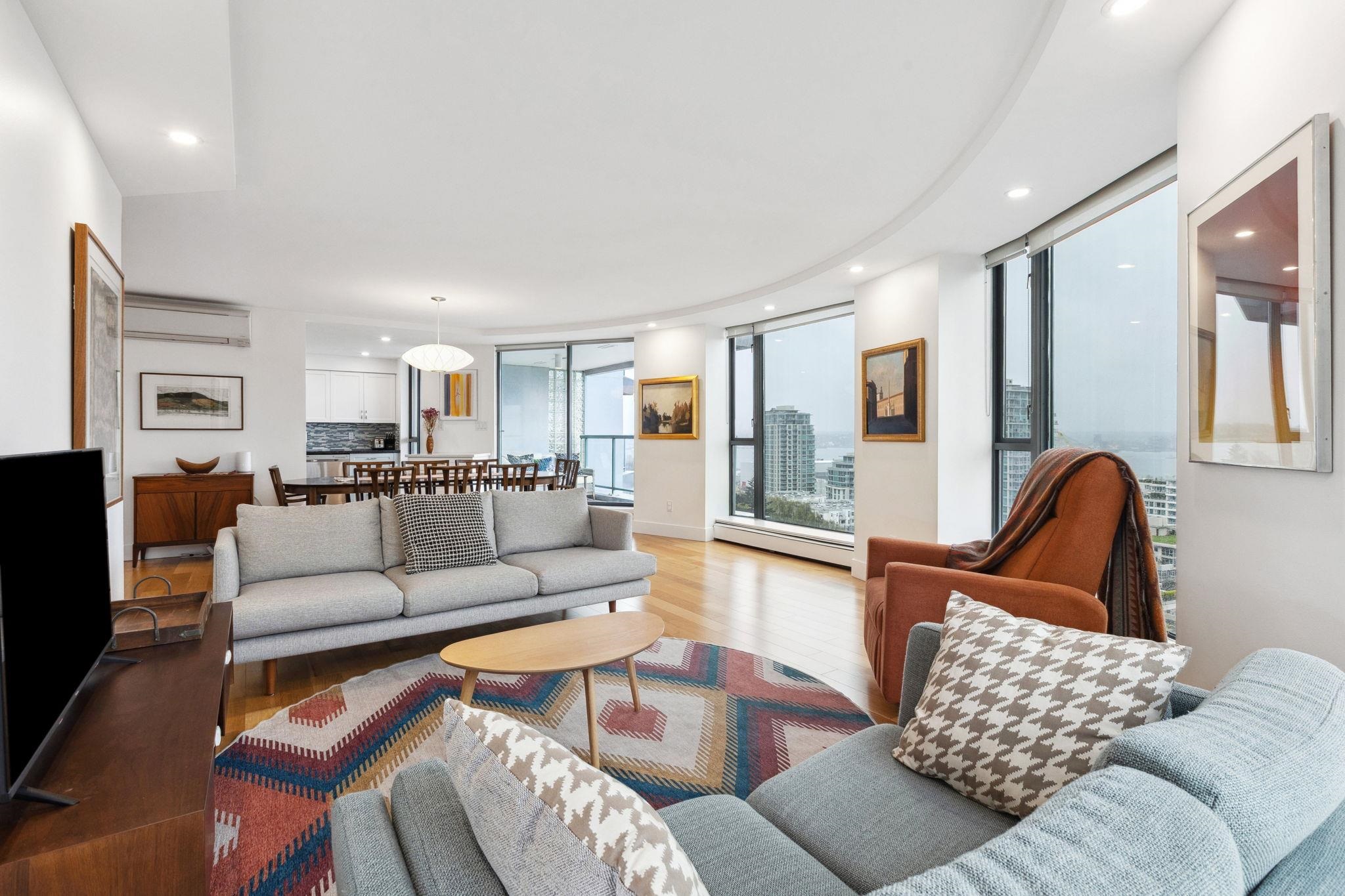
120 West 2nd Avenue #1202
120 West 2nd Avenue #1202
Highlights
Description
- Home value ($/Sqft)$1,102/Sqft
- Time on Houseful
- Property typeResidential
- Neighbourhood
- CommunityShopping Nearby
- Median school Score
- Year built1990
- Mortgage payment
At nearly 1,200 sqft, this elegant 2 bdrm / 2 bthrm home stands out in a sea of new-age shoeboxes. Extensively and tastefully renovated with AIR CONDITIONING, it offers panoramic views from Brentwood across Vancouver to the Lions, with stunning winter sunsets over Stanley Park that brighten the season. Enjoy a complete lifestyle with resort-style amenities including a 20m outdoor pool, hot tub, and gardens. Two secure side-by-side parking stalls, storage, shared EV-charging, and reinforced bike storage add everyday convenience. A proactive strata with a strong contingency fund ensures peace of mind. Just a 7-minute walk to the Seabus and steps to shops, cafes, and trails, this home blends space, comfort, and lifestyle in the heart of Lower Lonsdale.
Home overview
- Heat source Baseboard, heat pump, hot water
- Sewer/ septic Public sewer, sanitary sewer, storm sewer
- Construction materials
- Foundation
- Roof
- # parking spaces 2
- Parking desc
- # full baths 2
- # total bathrooms 2.0
- # of above grade bedrooms
- Appliances Washer/dryer, dishwasher, refrigerator, stove
- Community Shopping nearby
- Area Bc
- Subdivision
- View Yes
- Water source Public
- Zoning description Mfd
- Basement information None
- Building size 1179.0
- Mls® # R3054630
- Property sub type Apartment
- Status Active
- Virtual tour
- Tax year 2024
- Laundry 1.499m X 1.88m
Level: Main - Bedroom 2.819m X 3.759m
Level: Main - Dining room 3.277m X 4.724m
Level: Main - Foyer 1.575m X 2.032m
Level: Main - Living room 4.496m X 4.724m
Level: Main - Kitchen 2.413m X 3.251m
Level: Main - Patio 3.15m X 4.42m
Level: Main - Primary bedroom 4.648m X 6.121m
Level: Main
- Listing type identifier Idx

$-3,464
/ Month



