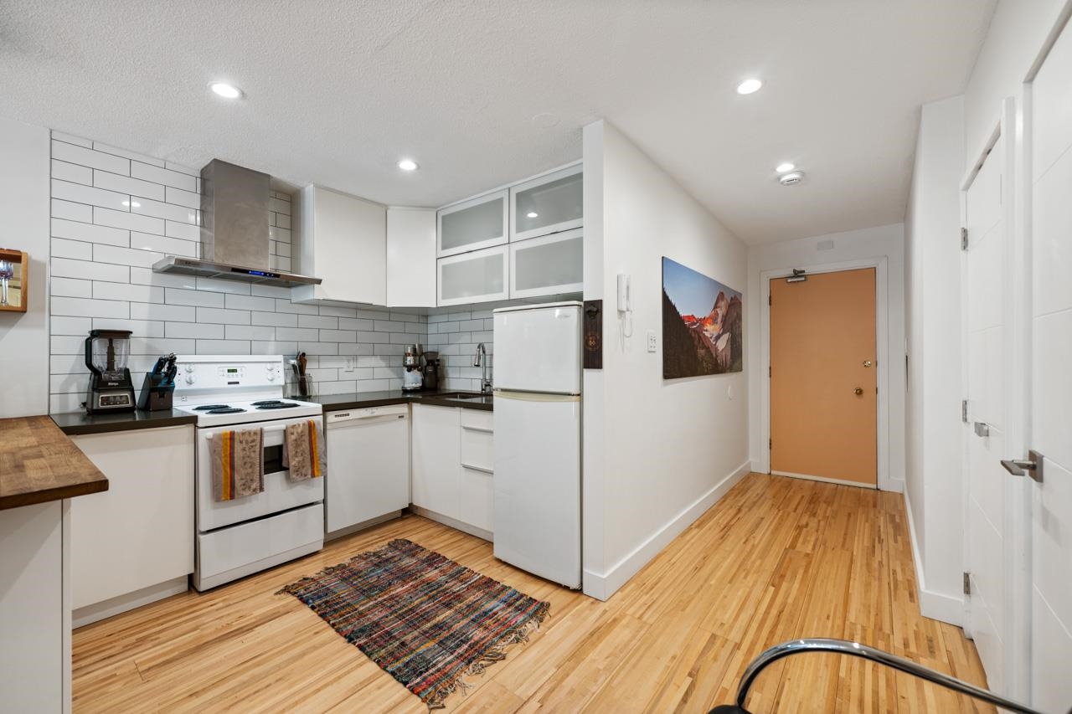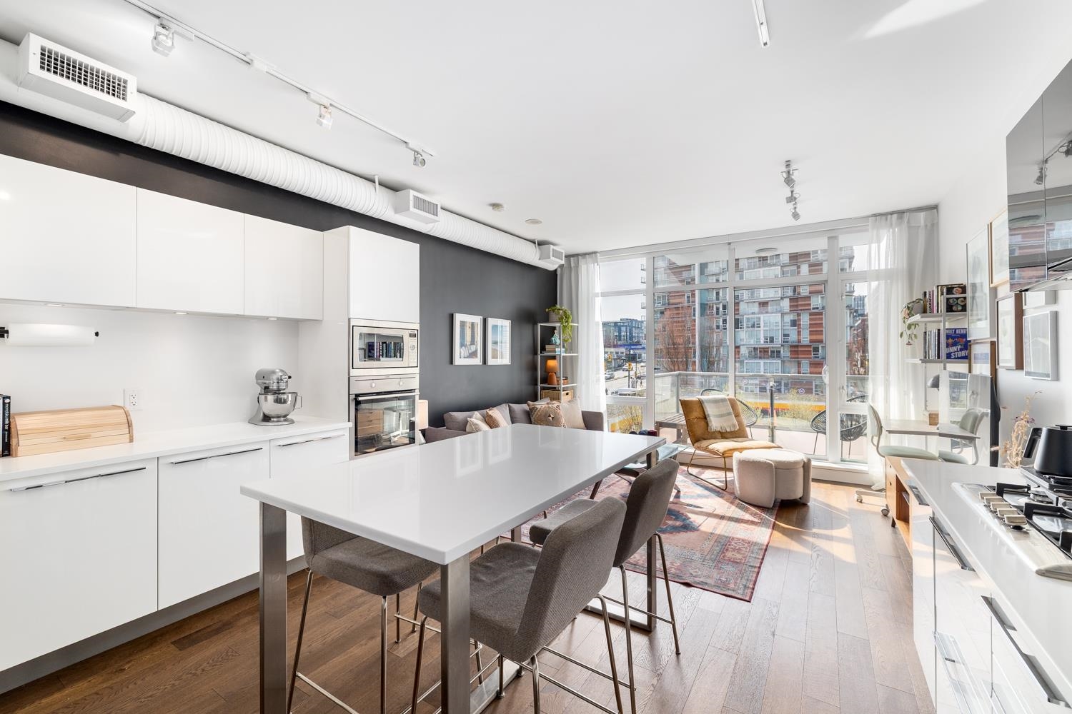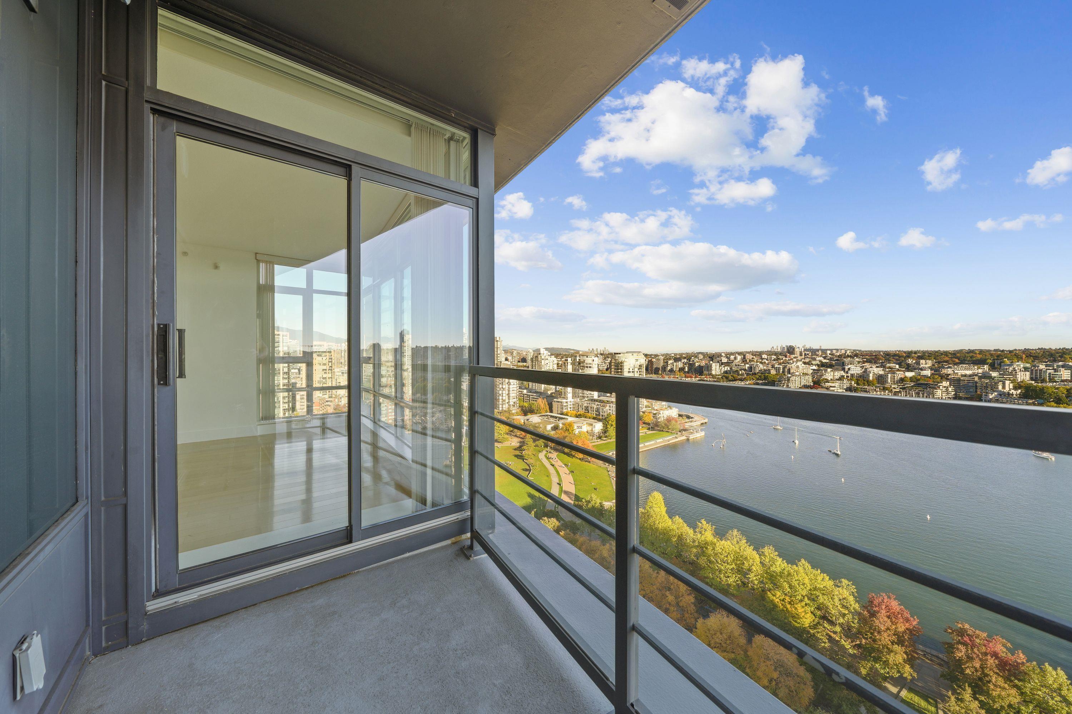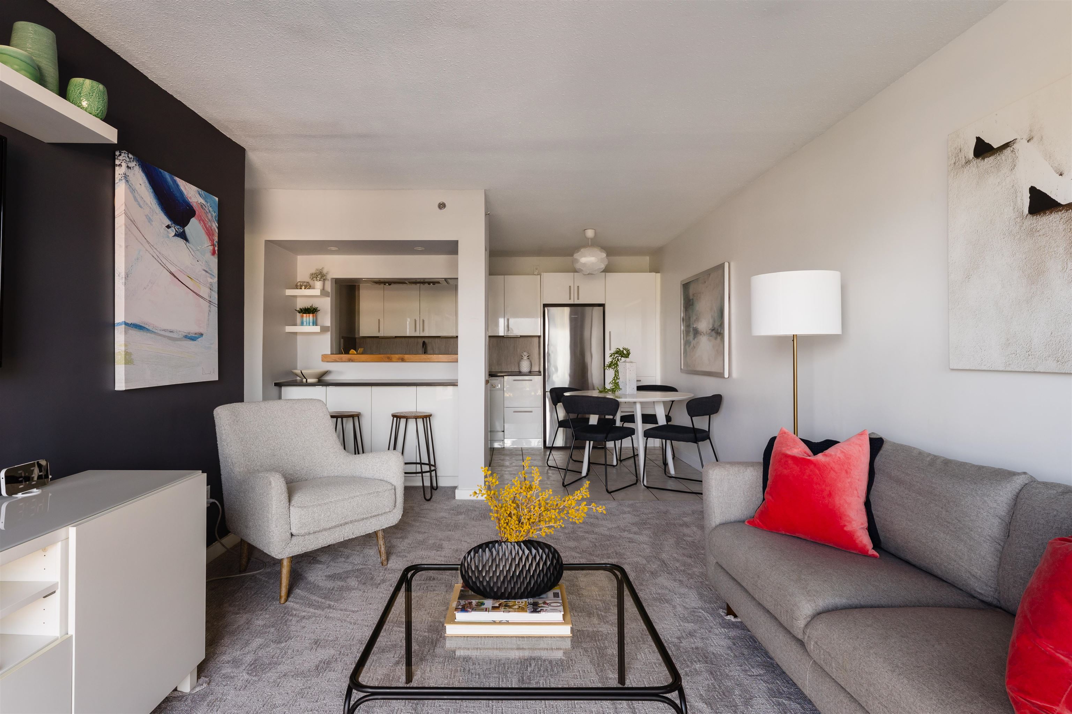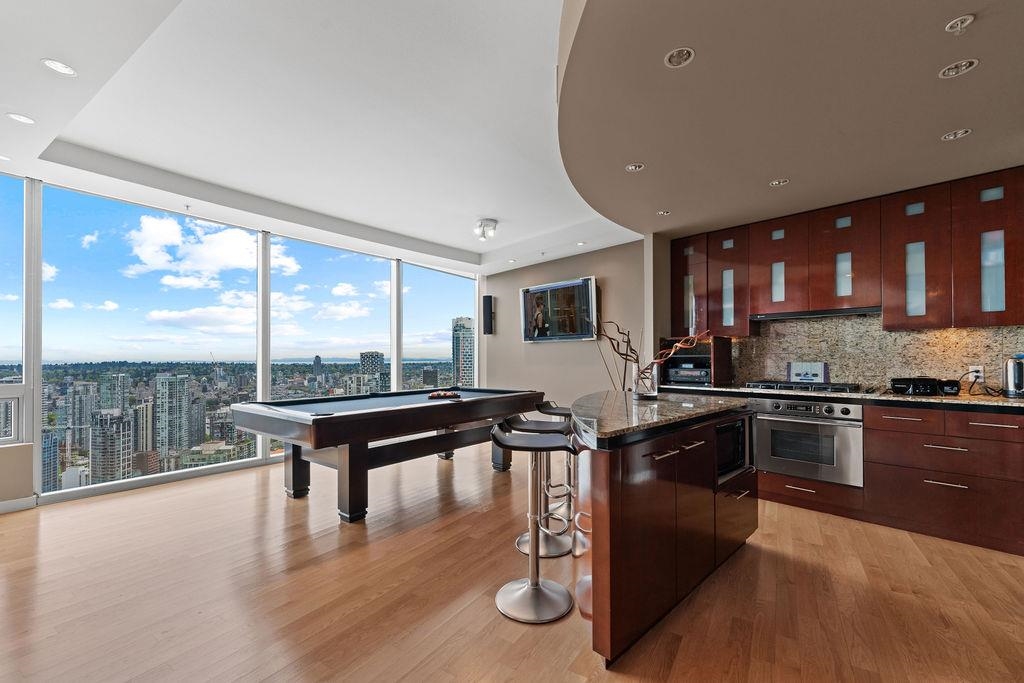- Houseful
- BC
- North Vancouver
- Mt. Pleasant
- 120 West 2nd Avenue #2901
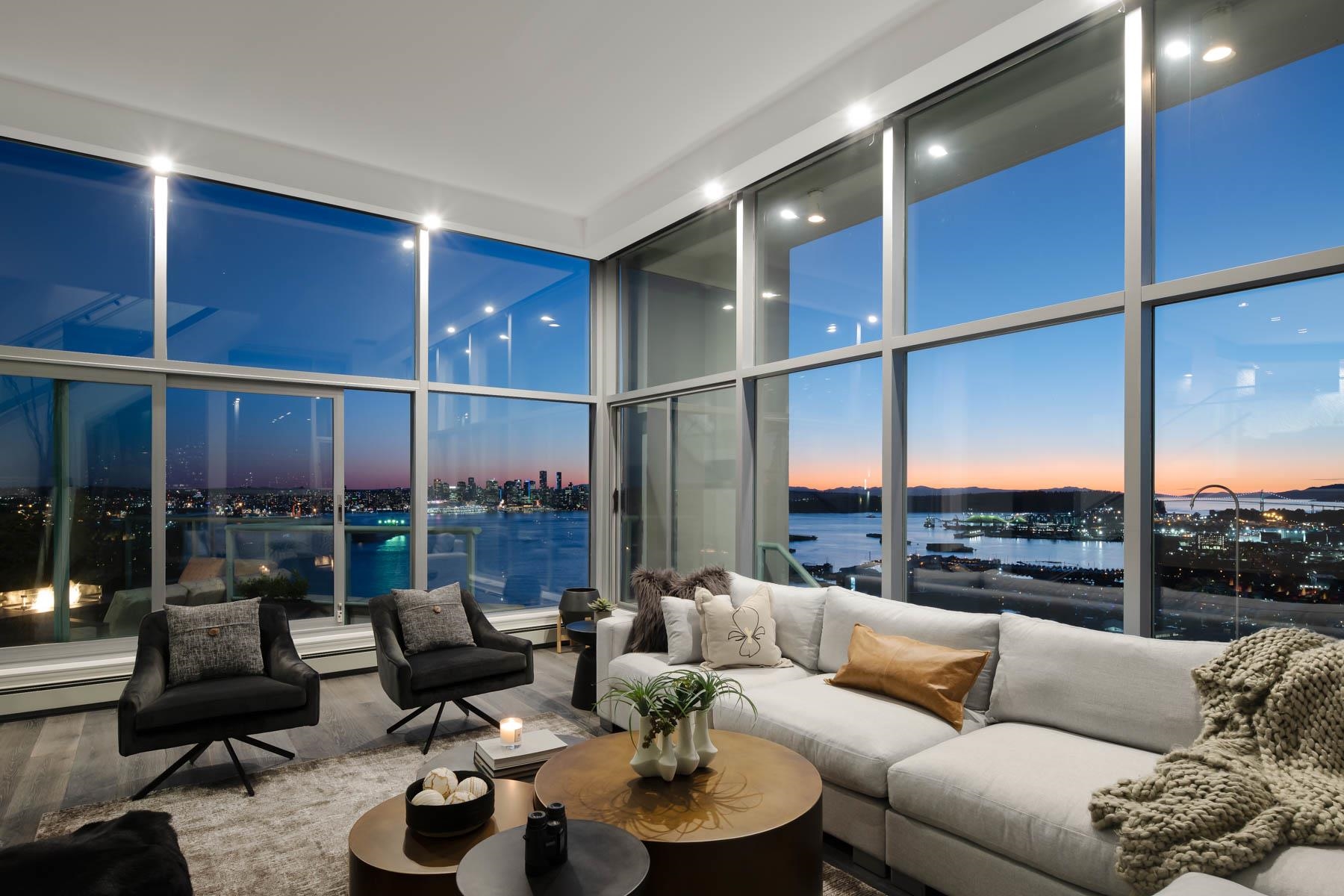
120 West 2nd Avenue #2901
For Sale
49 Days
$3,800,000
3 beds
3 baths
2,328 Sqft
120 West 2nd Avenue #2901
For Sale
49 Days
$3,800,000
3 beds
3 baths
2,328 Sqft
Highlights
Description
- Home value ($/Sqft)$1,632/Sqft
- Time on Houseful
- Property typeResidential
- Style4 level split, penthouse
- Neighbourhood
- CommunityShopping Nearby
- Median school Score
- Year built1990
- Mortgage payment
Indulge in unparalleled luxury with this penthouse at the Observatory. Floor-to-ceiling windows offer sweeping city and harbour views. This extensively renovated 2328 SF home spans four levels and features over 1500 SF of outdoor terraces. Highlights include a gourmet kitchen with a butler’s pantry, 12-foot ceilings, custom built-ins throughout, and four private outdoor spaces. The layout has two bedrooms on lower level and a top-floor master suite with a walk-in closet and spa-like en-suite. Enjoy vibrant Lower Lonsdale living with shops, restaurants, and entertainment at your doorstep. Includes 3 parking spots, ample storage, plus stunning gardens, a fitness centre, and a pool—it’s like living in a resort!
MLS®#R3042571 updated 3 weeks ago.
Houseful checked MLS® for data 3 weeks ago.
Home overview
Amenities / Utilities
- Heat source Baseboard, hot water
- Sewer/ septic Public sewer, sanitary sewer, storm sewer
Exterior
- # total stories 29.0
- Construction materials
- Foundation
- Roof
- # parking spaces 3
- Parking desc
Interior
- # full baths 3
- # total bathrooms 3.0
- # of above grade bedrooms
Location
- Community Shopping nearby
- Area Bc
- Subdivision
- View Yes
- Water source Public
- Zoning description Mfd
Overview
- Basement information None
- Building size 2328.0
- Mls® # R3042571
- Property sub type Apartment
- Status Active
- Virtual tour
- Tax year 2024
Rooms Information
metric
- Bedroom 3.708m X 3.734m
- Patio 5.029m X 8.204m
- Storage 1.753m X 1.803m
- Foyer 2.007m X 2.921m
- Living room 4.115m X 6.756m
- Bedroom 2.997m X 3.734m
- Patio 2.997m X 4.369m
- Laundry 1.93m X 1.905m
Level: Above - Patio 3.404m X 7.442m
Level: Above - Primary bedroom 4.343m X 4.699m
Level: Above - Walk-in closet 2.21m X 3.251m
Level: Above - Patio 2.845m X 3.556m
Level: Above - Dining room 3.378m X 4.47m
Level: Main - Butlers pantry 2.007m X 2.946m
Level: Main - Kitchen 3.734m X 5.664m
Level: Main - Pantry 1.803m X 1.829m
Level: Main
SOA_HOUSEKEEPING_ATTRS
- Listing type identifier Idx

Lock your rate with RBC pre-approval
Mortgage rate is for illustrative purposes only. Please check RBC.com/mortgages for the current mortgage rates
$-10,133
/ Month25 Years fixed, 20% down payment, % interest
$
$
$
%
$
%

Schedule a viewing
No obligation or purchase necessary, cancel at any time
Nearby Homes
Real estate & homes for sale nearby

