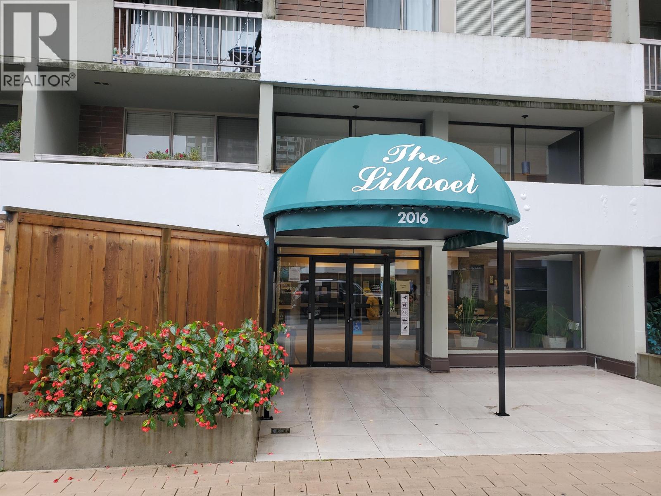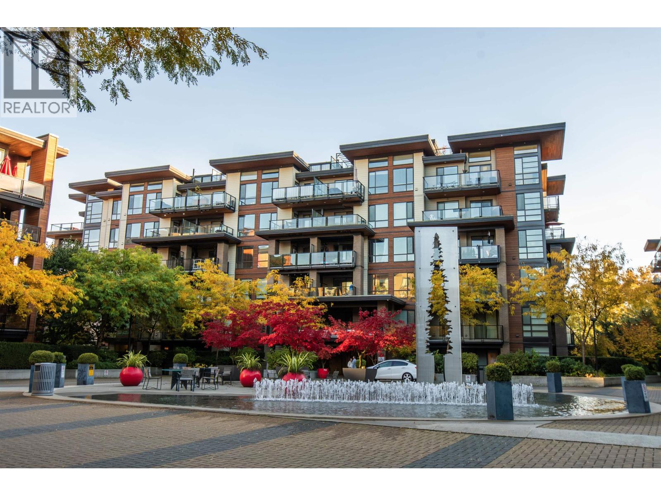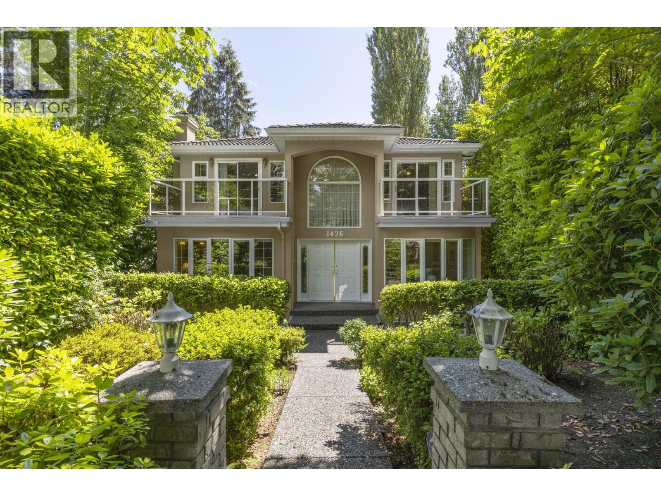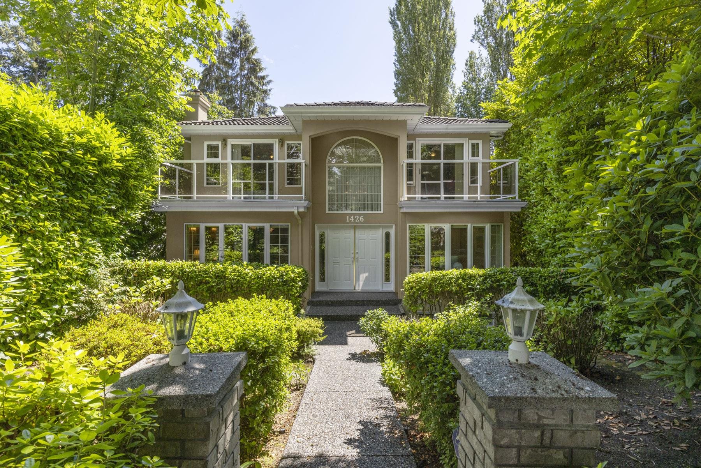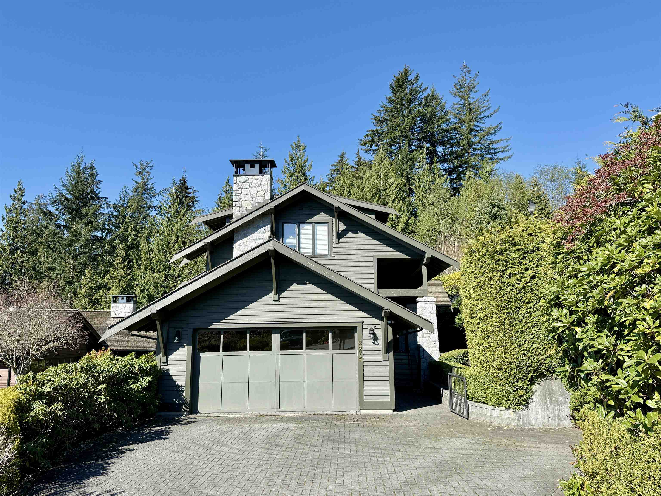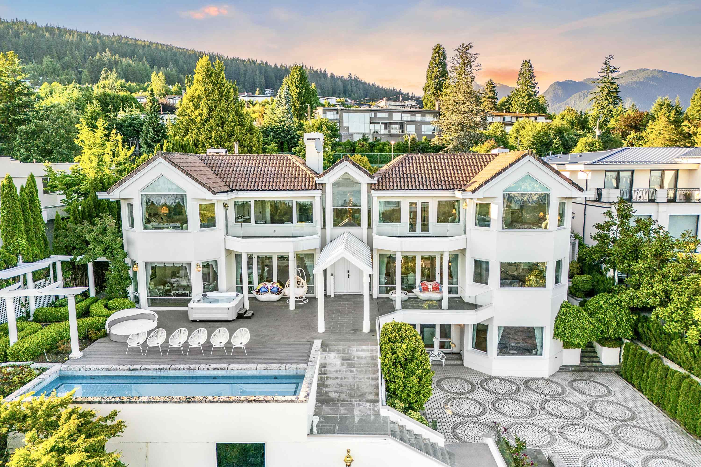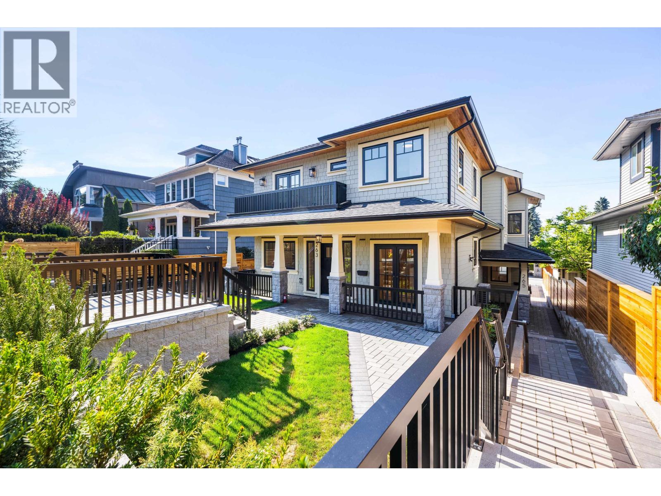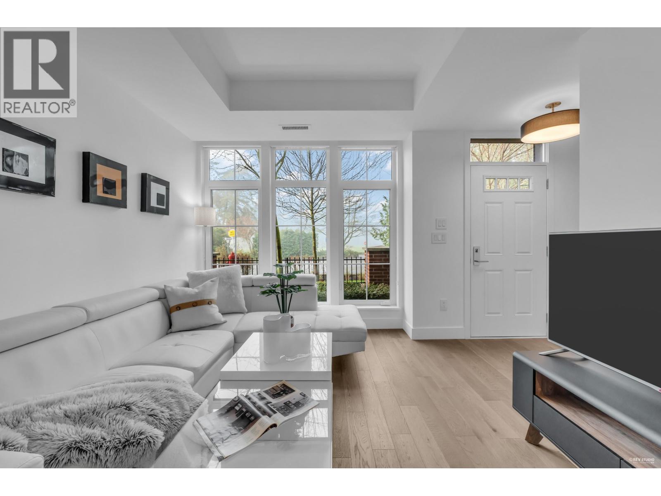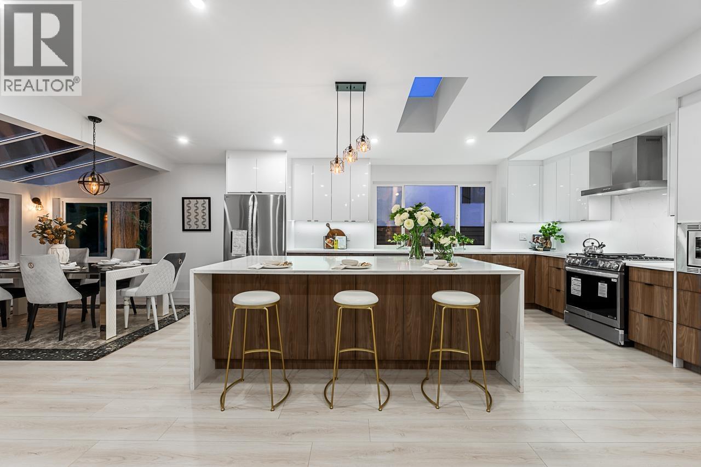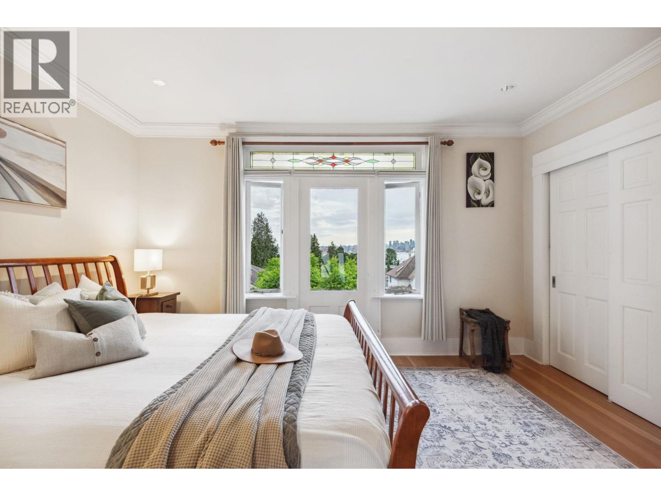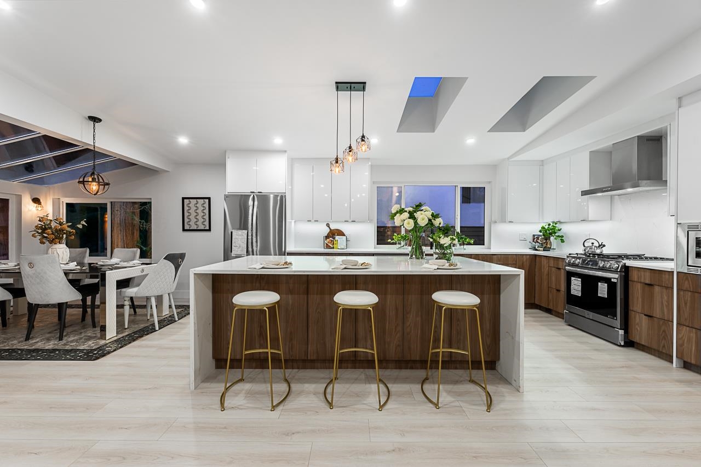Select your Favourite features
- Houseful
- BC
- North Vancouver
- Handsworth
- 1202 Bracknell Crescent
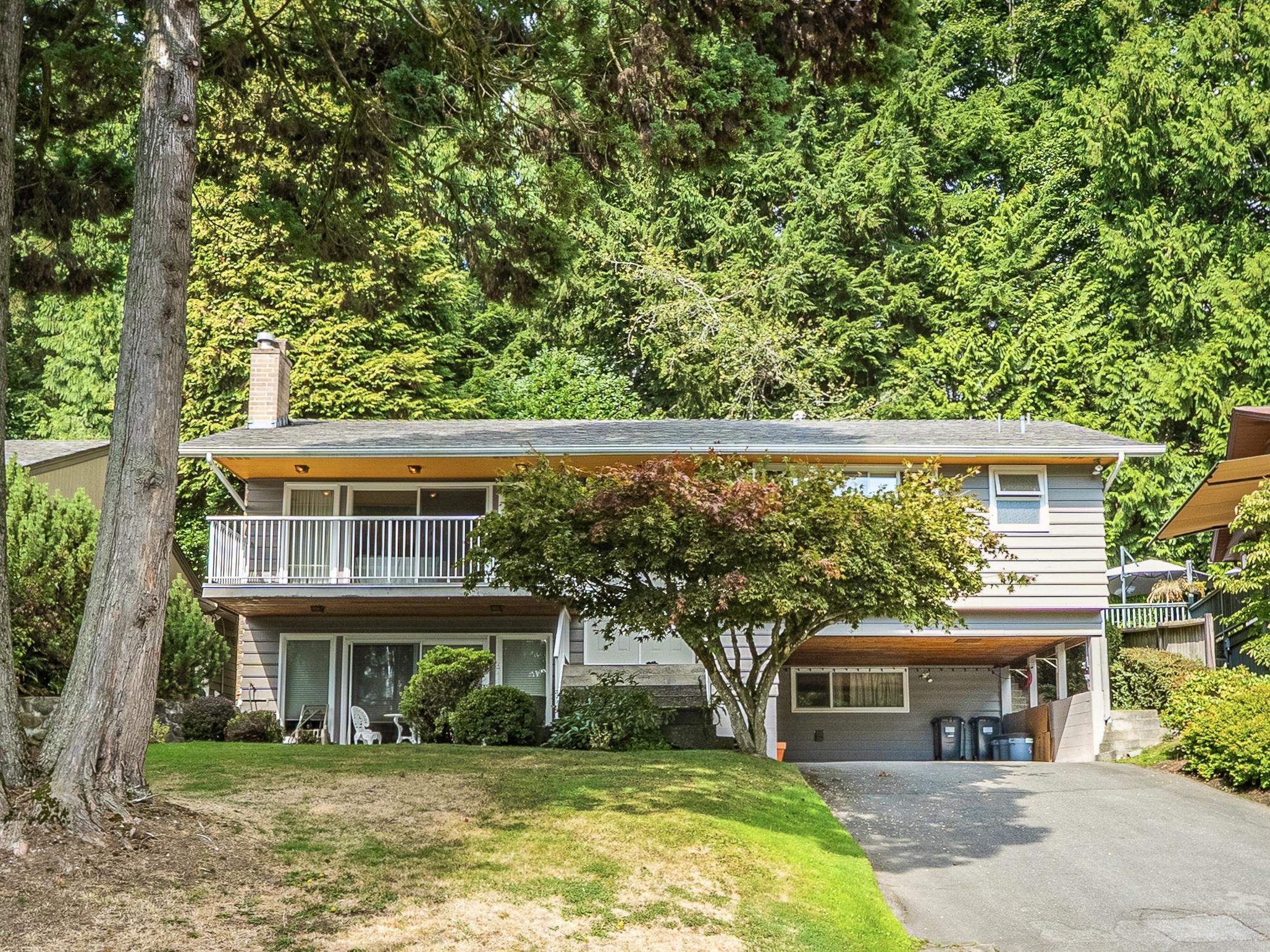
1202 Bracknell Crescent
For Sale
31 Days
$2,188,800
3 beds
3 baths
2,189 Sqft
1202 Bracknell Crescent
For Sale
31 Days
$2,188,800
3 beds
3 baths
2,189 Sqft
Highlights
Description
- Home value ($/Sqft)$1,000/Sqft
- Time on Houseful
- Property typeResidential
- Neighbourhood
- Median school Score
- Year built1965
- Mortgage payment
Welcome to this beautiful family home in the heart of Canyon Heights. Bright and spacious, the open living & dining area is filled with natural light & flows seamlessly into the updated kitchen. The living space extends to the fenced backyard, perfect for kids, pets, & entertaining. The private bedroom wing features a primary suite w/ensuite plus two additional bedrooms, perfect for family, guests, or home office. The lower level offers a versatile family room, den space, laundry room, ample storage, & direct carport access. Located in a highly sought-after, family-friendly neighbourhood, you’re just moments from top-rated schools, trails, parks, & walking distance to Edgemont Village. This move-in ready home truly has it all - don’t miss your chance to make it yours!
MLS®#R3054445 updated 1 day ago.
Houseful checked MLS® for data 1 day ago.
Home overview
Amenities / Utilities
- Heat source Forced air
Exterior
- Construction materials
- Foundation
- Roof
- Fencing Fenced
- # parking spaces 6
- Parking desc
Interior
- # full baths 2
- # half baths 1
- # total bathrooms 3.0
- # of above grade bedrooms
Location
- Area Bc
- Water source Public
- Zoning description Rs3
- Directions 40ab6d7d77f948b01c25671a1cf9ac0d
Lot/ Land Details
- Lot dimensions 7887.17
Overview
- Lot size (acres) 0.18
- Basement information Partially finished
- Building size 2189.0
- Mls® # R3054445
- Property sub type Single family residence
- Status Active
- Tax year 2024
Rooms Information
metric
- Laundry 2.591m X 5.486m
- Den 3.048m X 5.334m
- Family room 4.343m X 5.359m
- Recreation room 2.972m X 3.099m
- Foyer 2.362m X 3.48m
Level: Main - Kitchen 2.769m X 3.556m
Level: Main - Living room 4.115m X 5.486m
Level: Main - Dining room 3.353m X 3.658m
Level: Main - Bedroom 2.972m X 3.353m
Level: Main - Bedroom 2.743m X 3.531m
Level: Main - Eating area 2.032m X 3.556m
Level: Main - Primary bedroom 3.251m X 4.572m
Level: Main
SOA_HOUSEKEEPING_ATTRS
- Listing type identifier Idx

Lock your rate with RBC pre-approval
Mortgage rate is for illustrative purposes only. Please check RBC.com/mortgages for the current mortgage rates
$-5,837
/ Month25 Years fixed, 20% down payment, % interest
$
$
$
%
$
%

Schedule a viewing
No obligation or purchase necessary, cancel at any time
Nearby Homes
Real estate & homes for sale nearby

