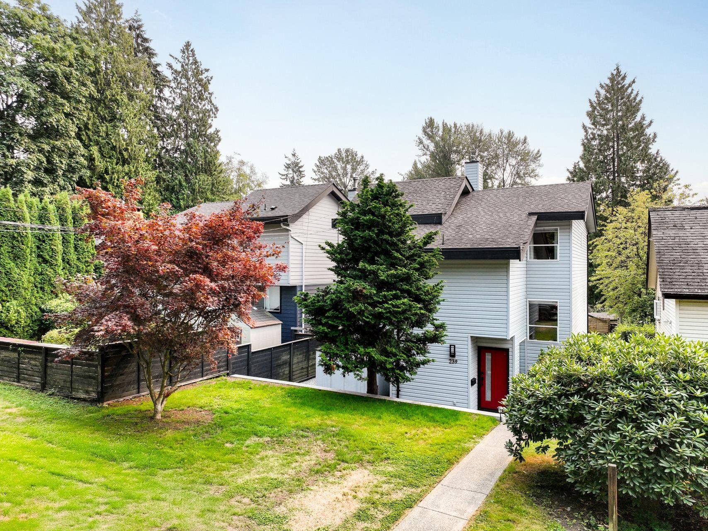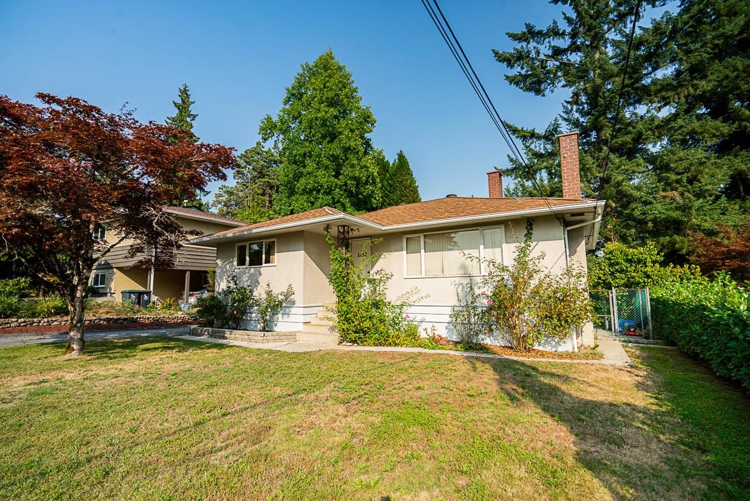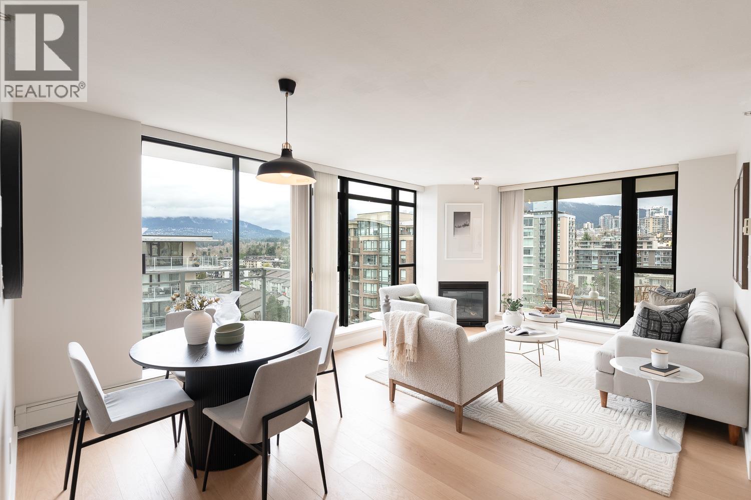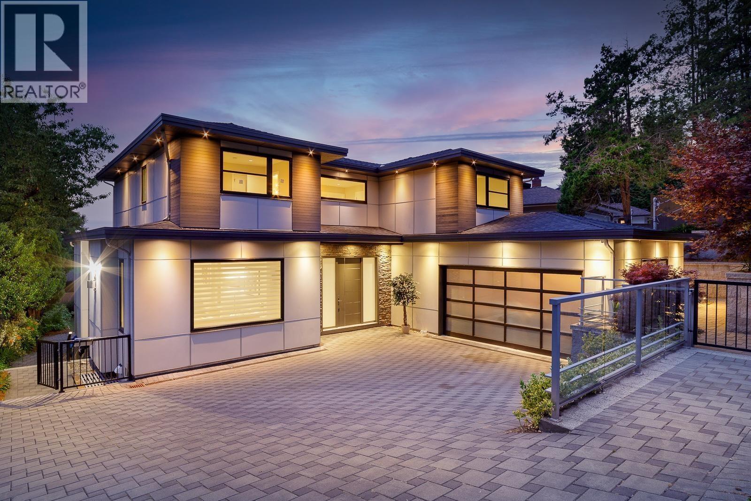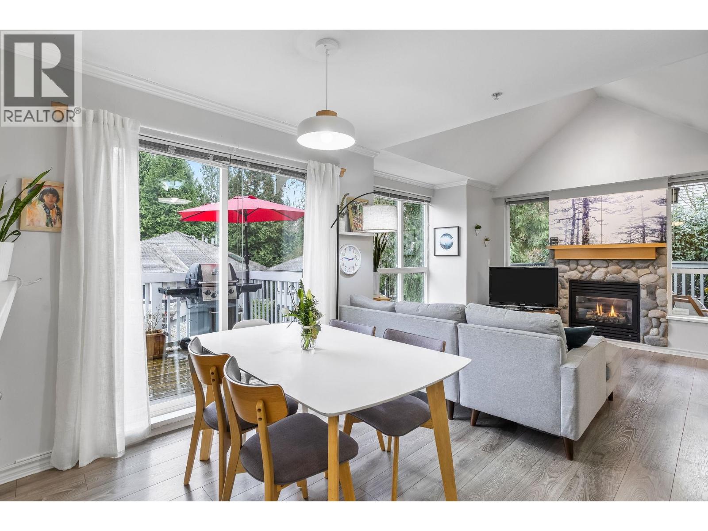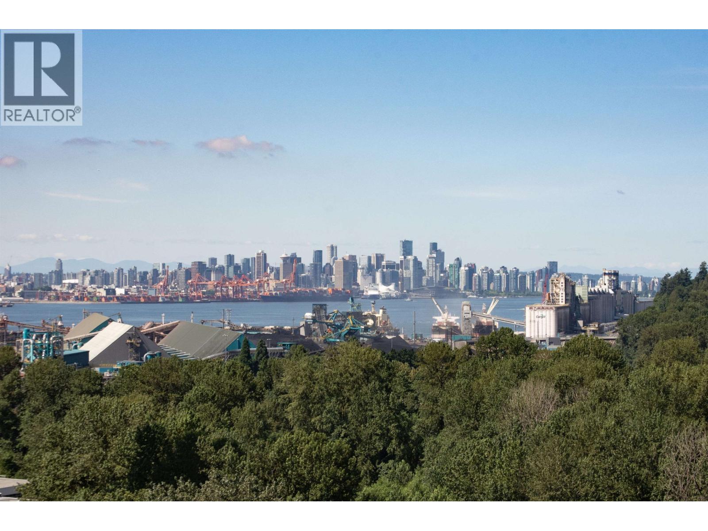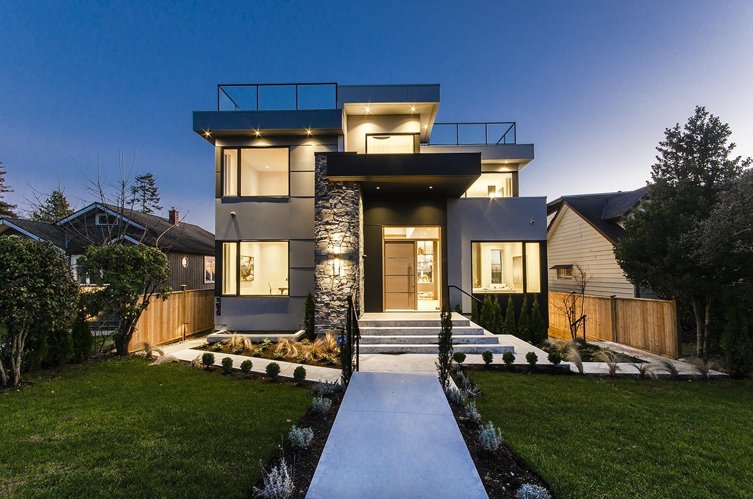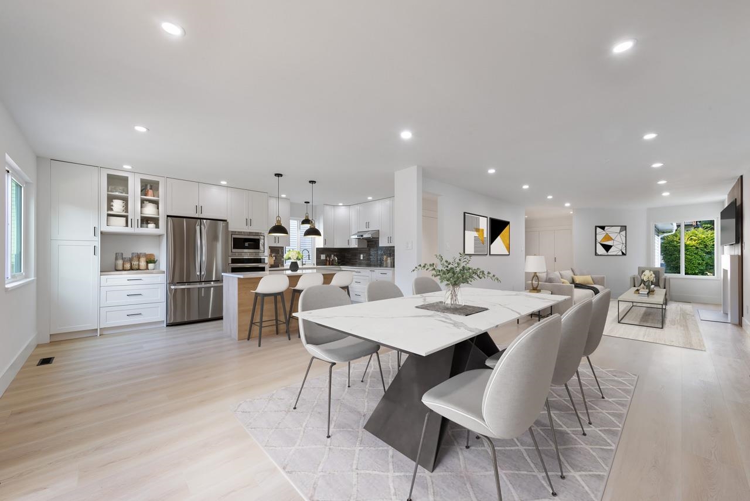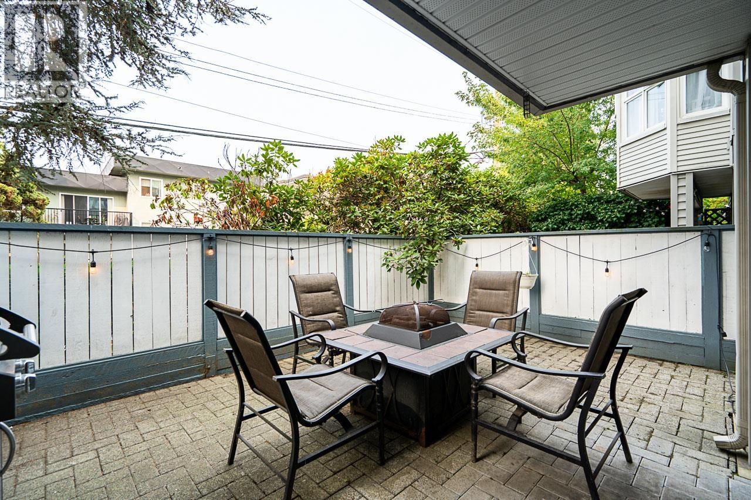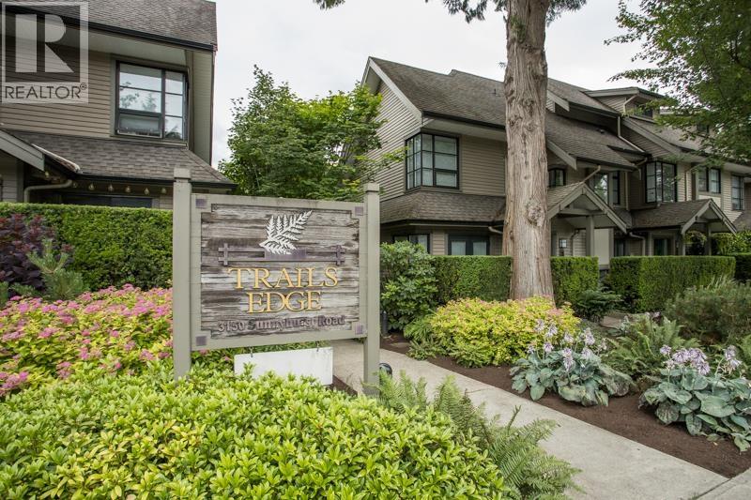- Houseful
- BC
- North Vancouver
- Keith Lynn
- 1204 Gladstone Avenue
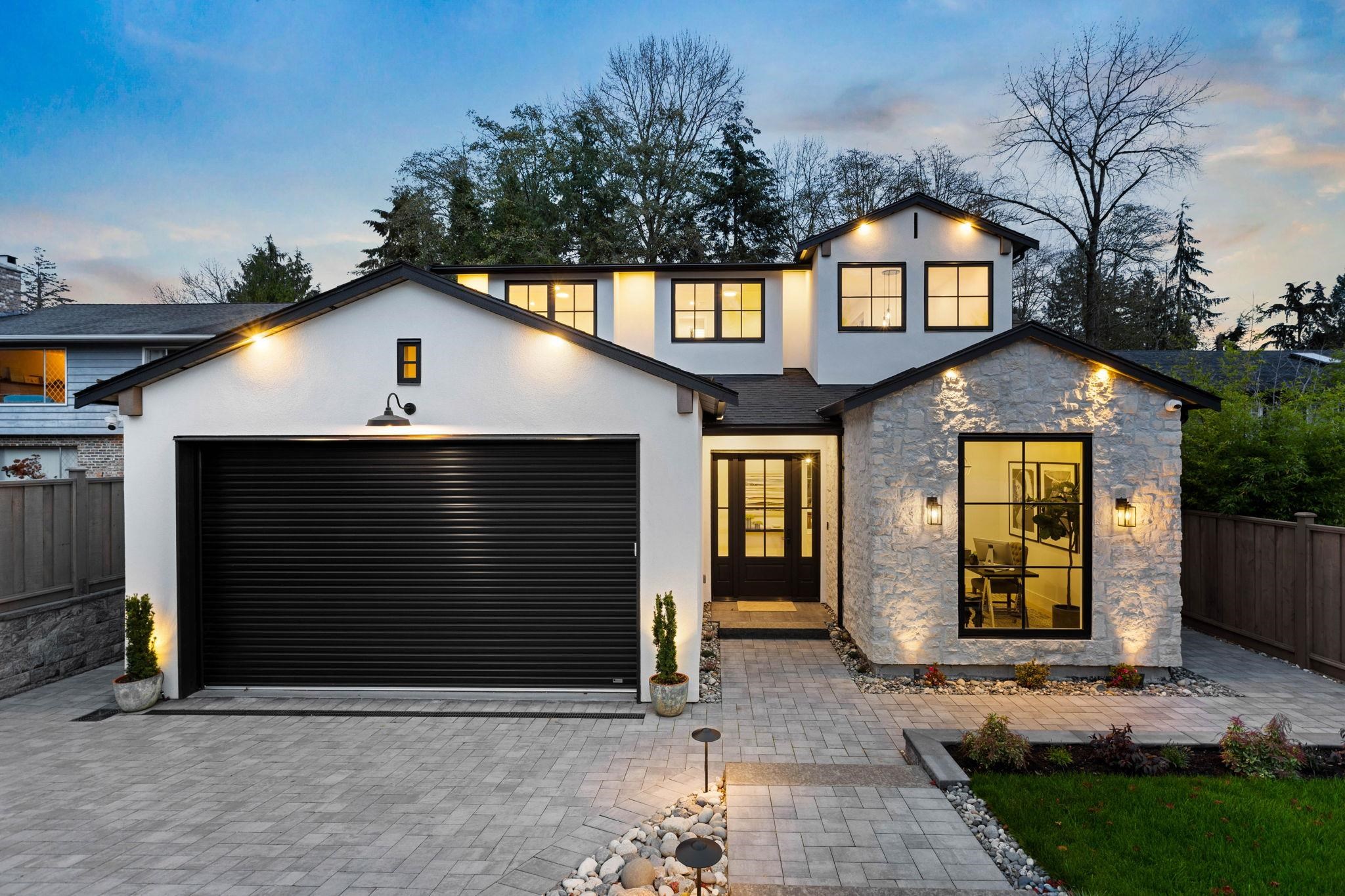
1204 Gladstone Avenue
1204 Gladstone Avenue
Highlights
Description
- Home value ($/Sqft)$1,101/Sqft
- Time on Houseful
- Property typeResidential
- Neighbourhood
- CommunityShopping Nearby
- Median school Score
- Year built2024
- Mortgage payment
This exceptional, quality-crafted home, designed by Robert Blaney & built by Nobel Homes, showcases style, elegance, and high-end finishes throughout. The main floor features a seamless, open-concept layout w/a spacious great room, gourmet kitchen, dining area, home office, mudroom, and walk-through pantry—all under soaring 10-foot ceilings. Upstairs, you’ll find 4 bedrooms, incl a luxurious primary suite w/a spa-like ensuite & separate his-and-her closets. A fully finished 275-sq-ft accessory building offers versatile space for a home office, gym, rec room, or guest suite. Additional highlights include radiant heat, A/C, irrigation, & a beautifully landscaped backyard with a serene, park-like setting backing onto a greenbelt. Brooksbank Elementary & Sutherland Secondary school catchments.
Home overview
- Heat source Electric, radiant
- Sewer/ septic Sanitary sewer
- Construction materials
- Foundation
- Roof
- Fencing Fenced
- # parking spaces 6
- Parking desc
- # full baths 3
- # half baths 2
- # total bathrooms 5.0
- # of above grade bedrooms
- Appliances Washer/dryer, dishwasher, refrigerator, stove, microwave
- Community Shopping nearby
- Area Bc
- Water source Public
- Zoning description Sfd
- Lot dimensions 6500.0
- Lot size (acres) 0.15
- Basement information None
- Building size 2993.0
- Mls® # R3044938
- Property sub type Single family residence
- Status Active
- Virtual tour
- Tax year 2024
- Primary bedroom 3.658m X 4.674m
Level: Above - Bedroom 3.023m X 3.658m
Level: Above - Walk-in closet 1.727m X 1.829m
Level: Above - Bedroom 3.023m X 3.048m
Level: Above - Bedroom 3.023m X 3.124m
Level: Above - Walk-in closet 1.6m X 1.778m
Level: Above - Laundry 1.524m X 1.778m
Level: Above - Living room 5.156m X 6.198m
Level: Main - Flex room 2.972m X 5.893m
Level: Main - Mud room 2.261m X 2.794m
Level: Main - Foyer 3.15m X 3.302m
Level: Main - Kitchen 4.166m X 4.521m
Level: Main - Office 3.023m X 3.759m
Level: Main - Pantry 2.261m X 1.524m
Level: Main - Dining room 3.099m X 4.521m
Level: Main
- Listing type identifier Idx

$-8,787
/ Month

