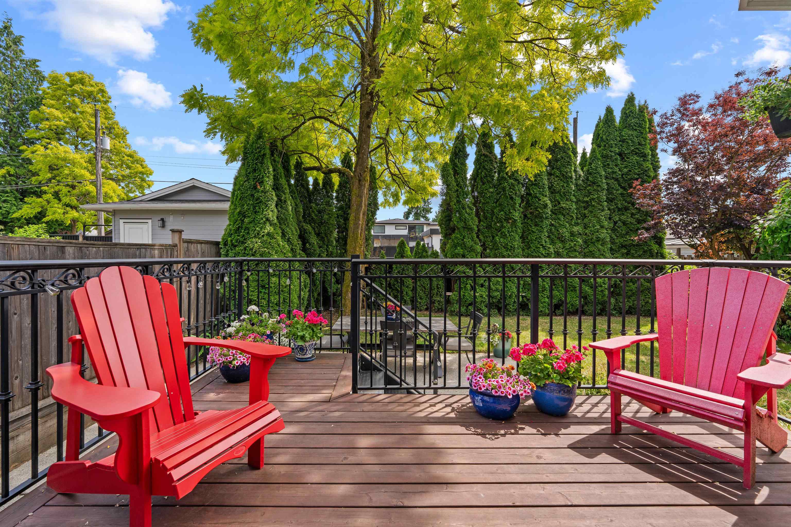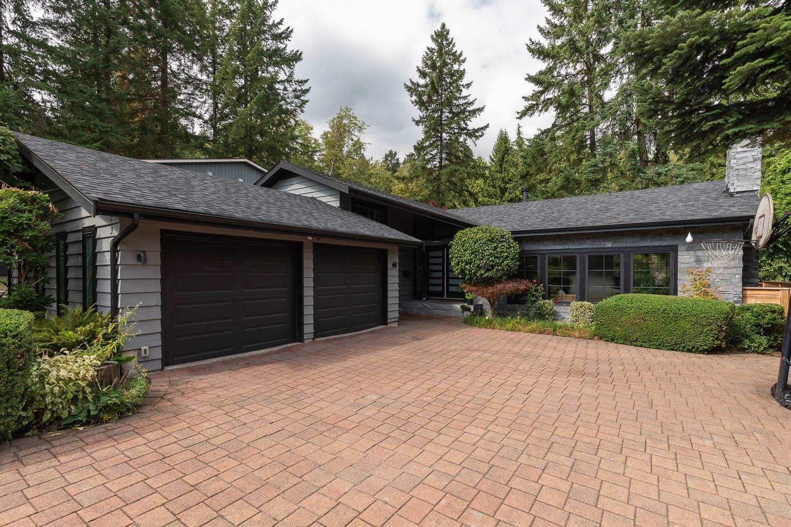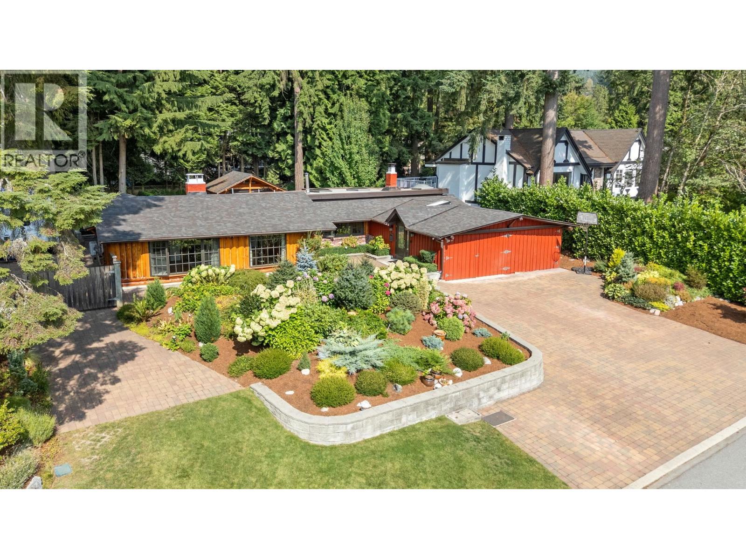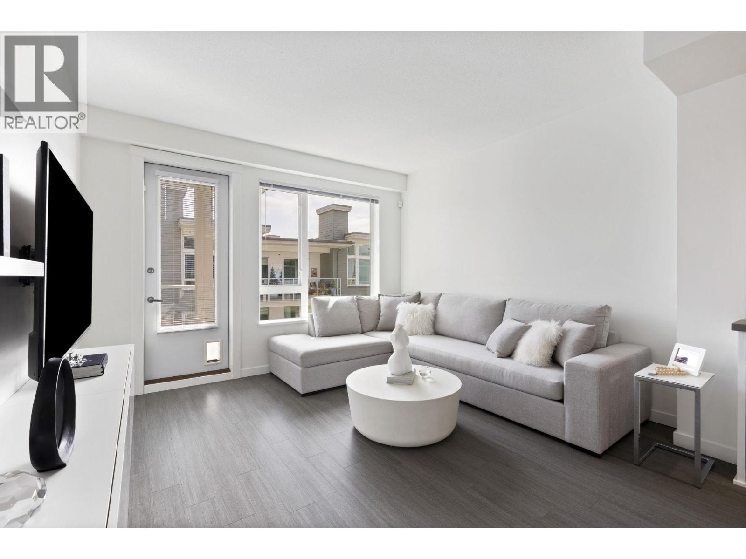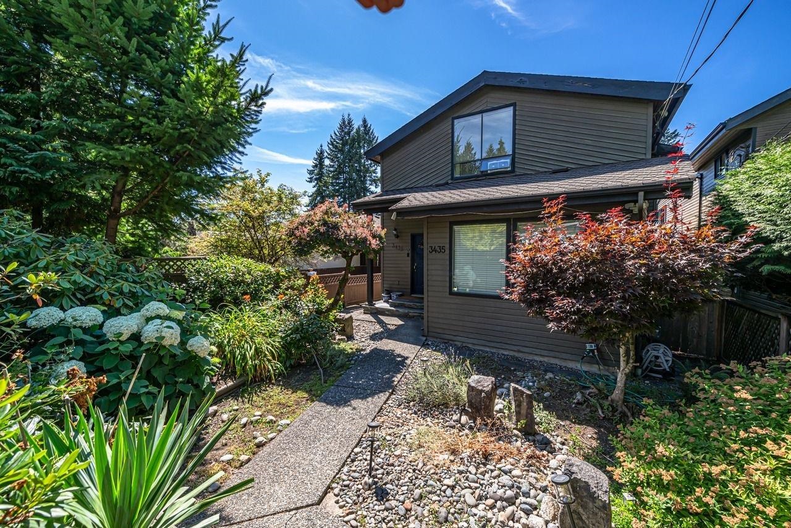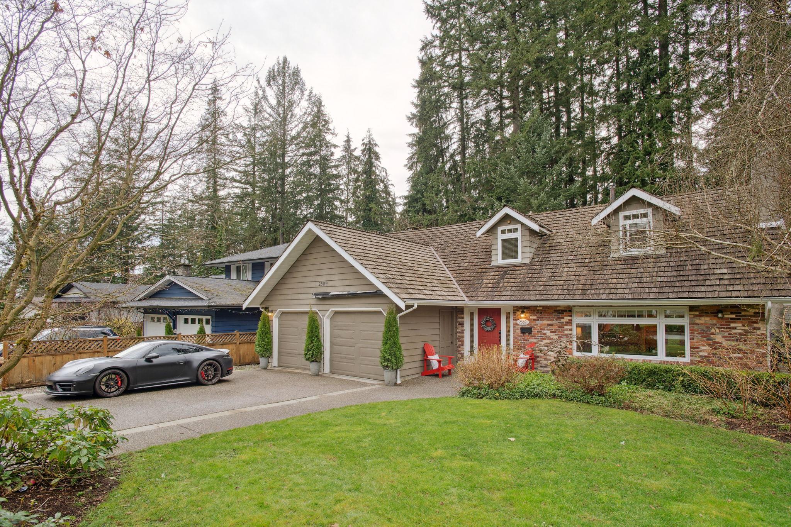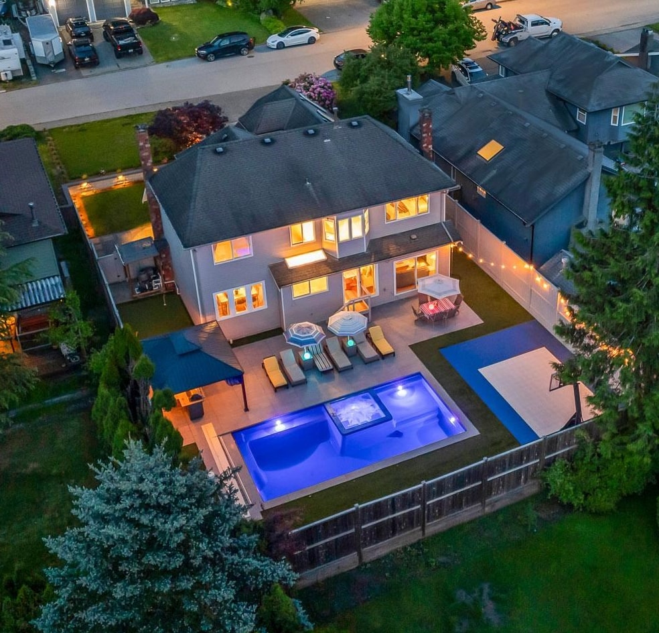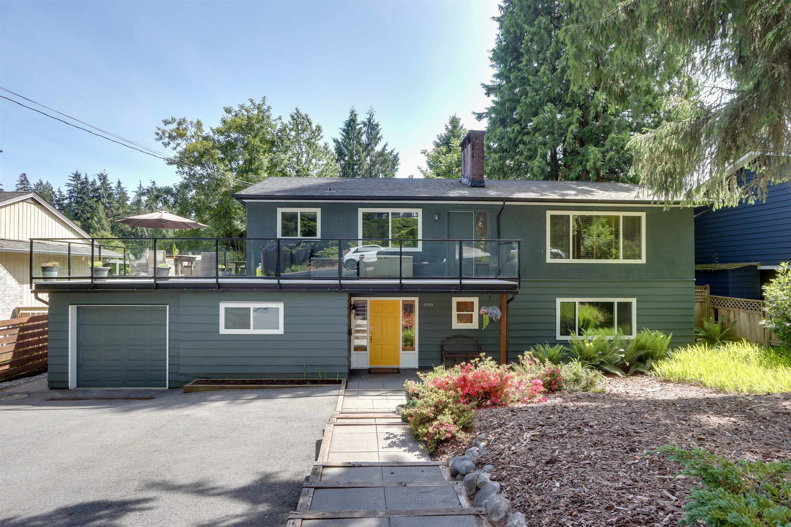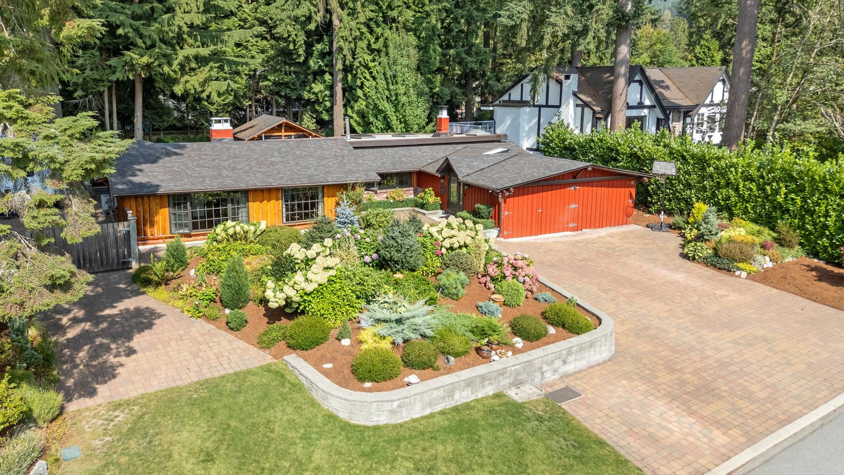- Houseful
- BC
- North Vancouver
- Keith Lynn
- 1206 Cloverley Street
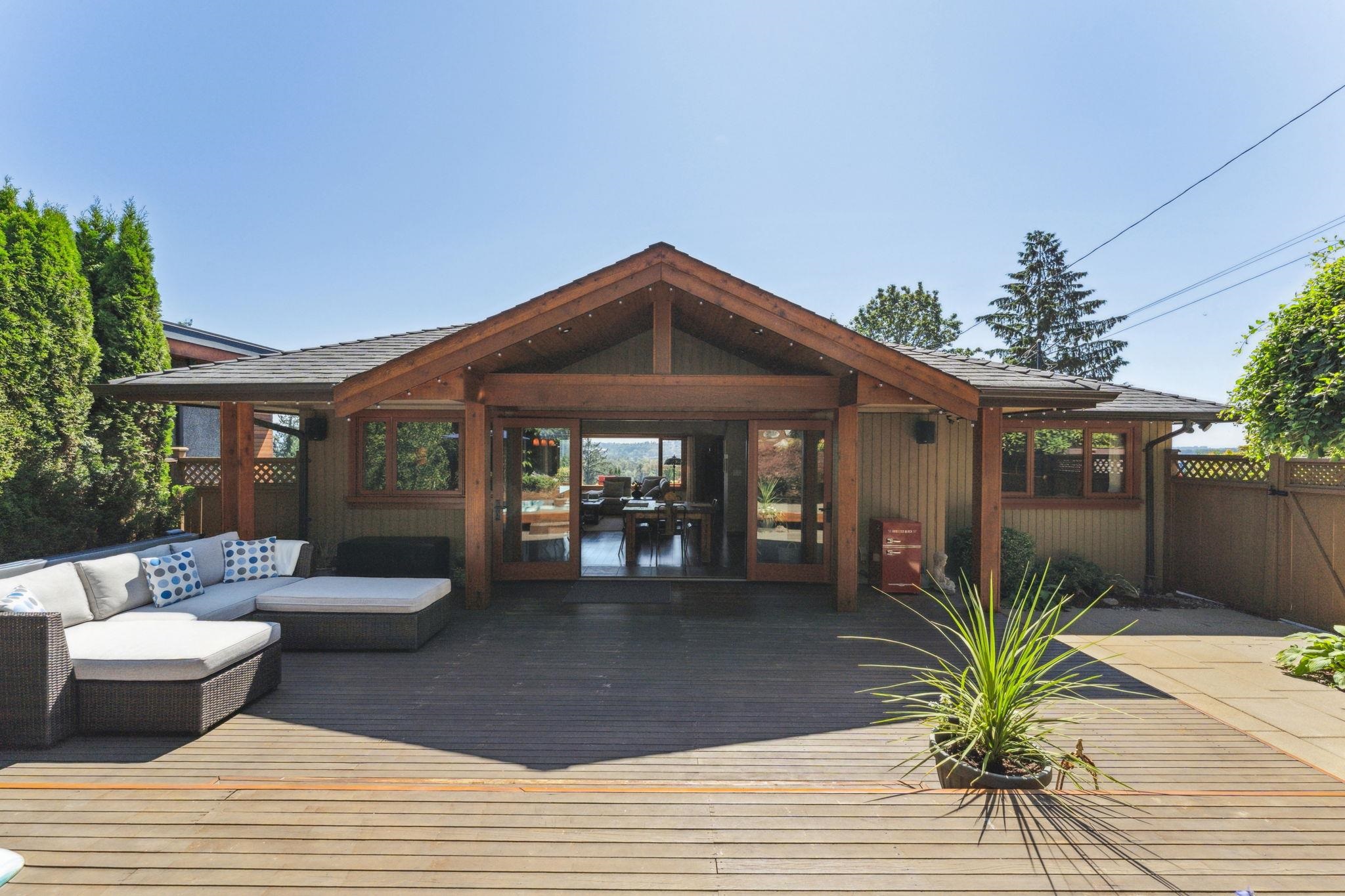
1206 Cloverley Street
1206 Cloverley Street
Highlights
Description
- Home value ($/Sqft)$1,166/Sqft
- Time on Houseful
- Property typeResidential
- Neighbourhood
- CommunityShopping Nearby
- Median school Score
- Year built1955
- Mortgage payment
Stunning southerly views by day and twinkling city lights by night set the tone for this contemporary home, quietly perched on a large corner lot at the end of the Cloverley cul-de-sac. The open-concept main floor features a spacious kitchen with a large island, flowing seamlessly to a private backyard retreat with hot tub—perfect for entertaining. With 2 bedrooms up & 2 down, 2 bathrooms, versatile layout includes a large laundry room with extra storage, built-in speakers, central vacuum, and wood-trimmed windows and doors. A heated detached garage with a 2-piece bathroom offers great flexibility, plus 3 open parking spots for added convenience. Located in an ultra-convenient area with easy access to excellent schools, scenic trails, and major transportation routes. By apmt. only.
Home overview
- Heat source Baseboard, hot water
- Sewer/ septic Public sewer, sanitary sewer
- Construction materials
- Foundation
- Roof
- # parking spaces 5
- Parking desc
- # full baths 2
- # total bathrooms 2.0
- # of above grade bedrooms
- Appliances Washer/dryer, dishwasher, disposal, refrigerator, microwave, oven, range top
- Community Shopping nearby
- Area Bc
- View Yes
- Water source Public
- Zoning description Rskl
- Lot dimensions 7000.0
- Lot size (acres) 0.16
- Basement information None
- Building size 1930.0
- Mls® # R3032107
- Property sub type Single family residence
- Status Active
- Virtual tour
- Tax year 2024
- Primary bedroom 3.708m X 5.385m
- Laundry 2.896m X 3.632m
- Bedroom 3.048m X 3.632m
- Bedroom 2.565m X 3.099m
Level: Main - Dining room 3.683m X 3.886m
Level: Main - Foyer 1.194m X 2.032m
Level: Main - Bedroom 2.997m X 3.378m
Level: Main - Living room 4.089m X 6.375m
Level: Main - Kitchen 2.692m X 4.191m
Level: Main
- Listing type identifier Idx

$-6,000
/ Month

