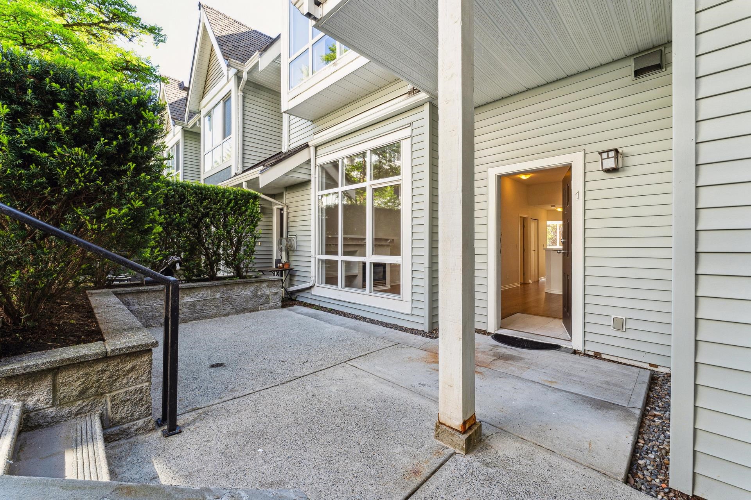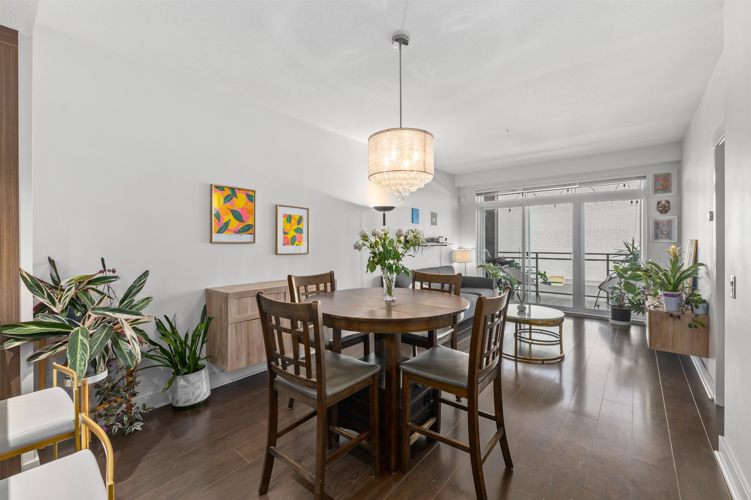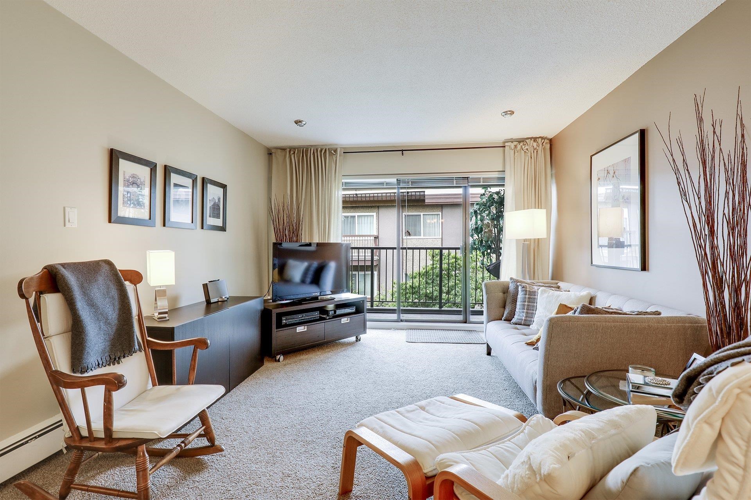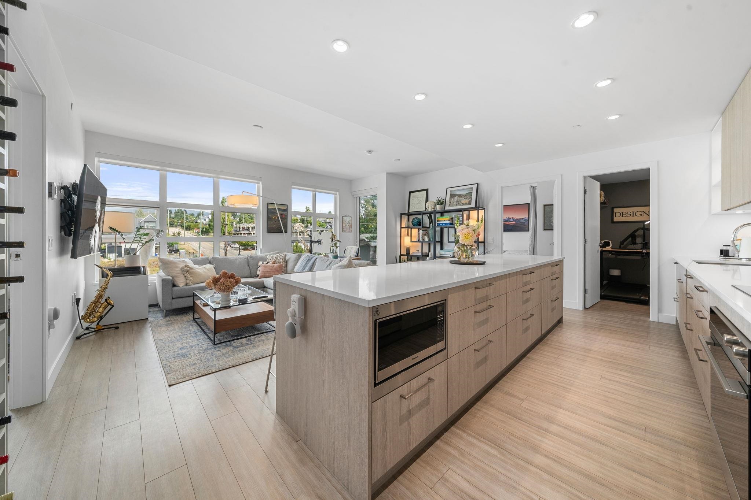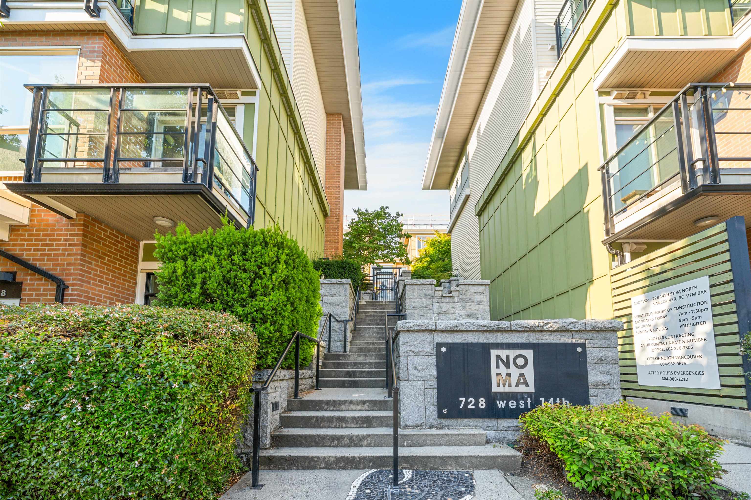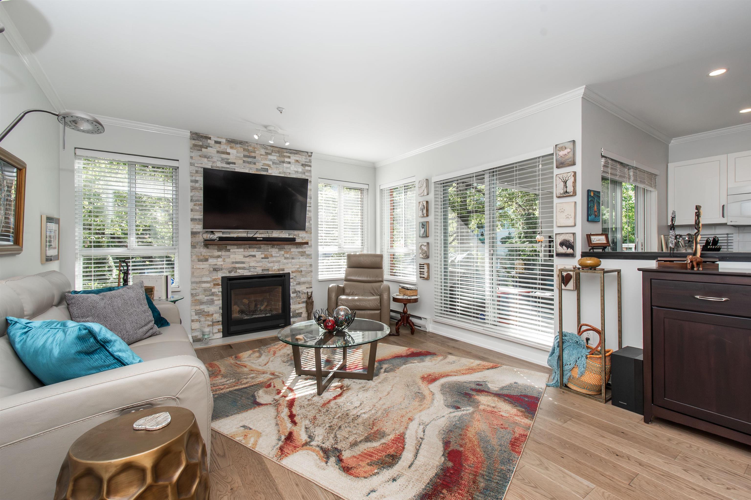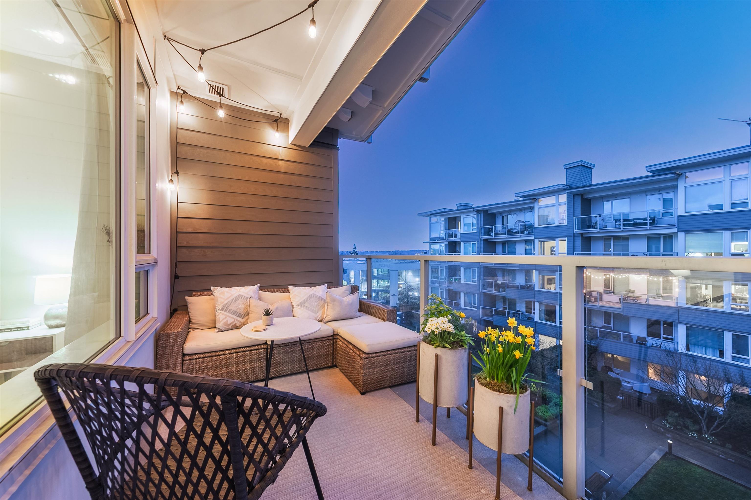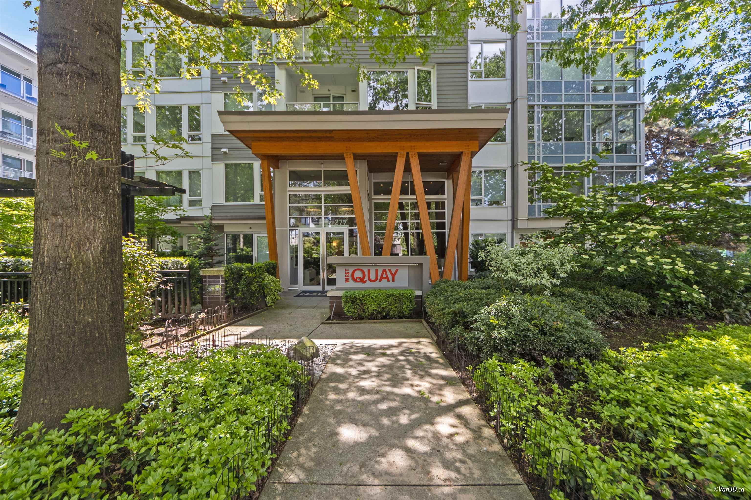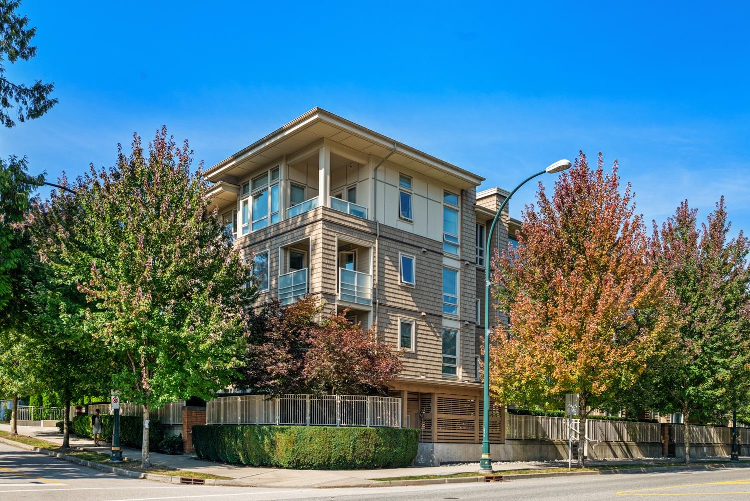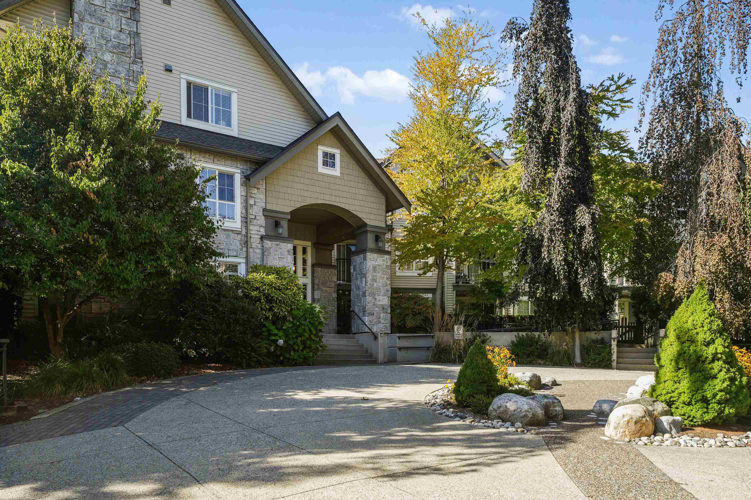- Houseful
- BC
- North Vancouver
- Central Lonsdale
- 121 15th Street West #1206
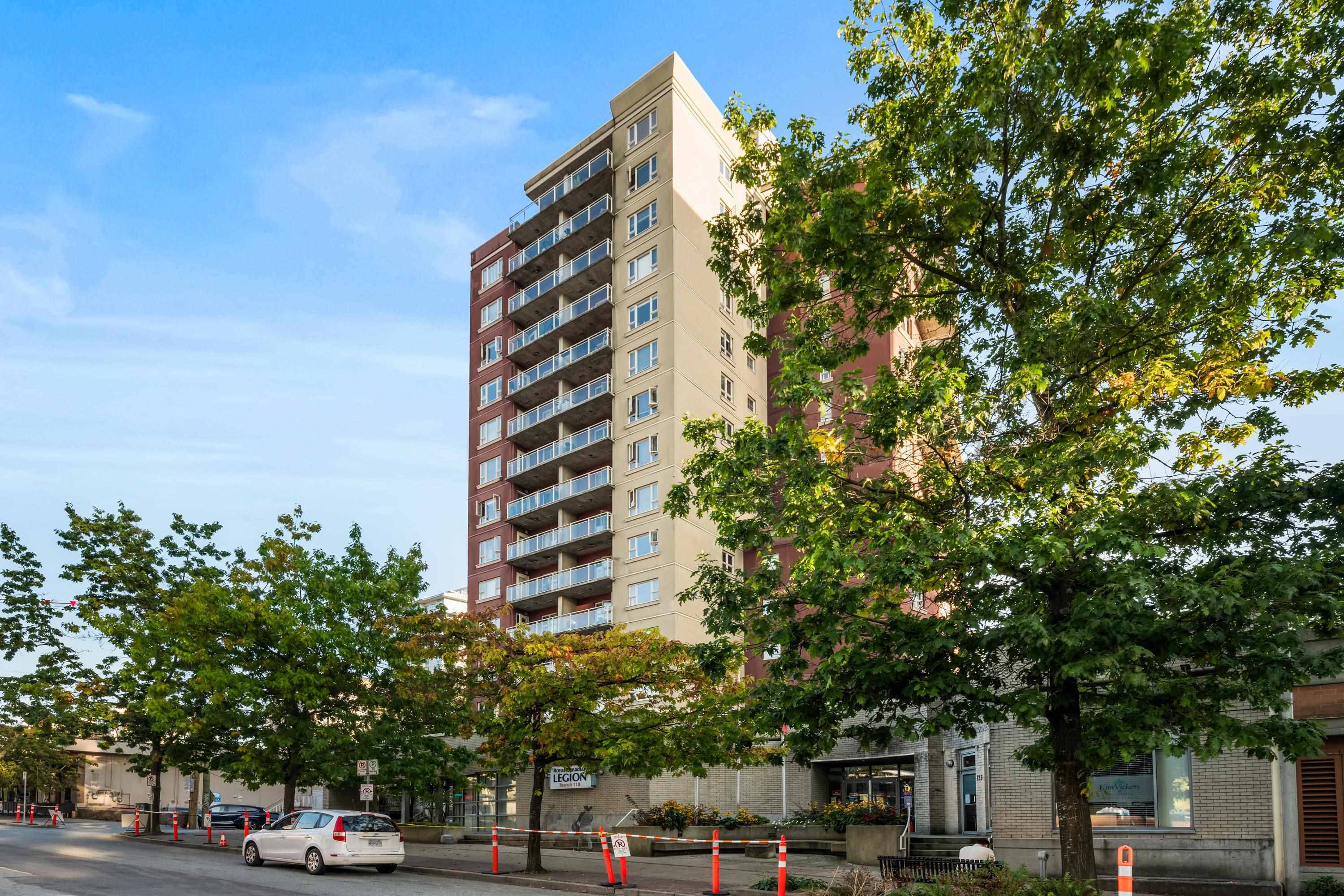
121 15th Street West #1206
121 15th Street West #1206
Highlights
Description
- Home value ($/Sqft)$780/Sqft
- Time on Houseful
- Property typeResidential
- Neighbourhood
- CommunityShopping Nearby
- Median school Score
- Year built2000
- Mortgage payment
Beautifully updated 1 bed/1 bath corner suite in show-room condition in the Alegria in the heart of Central Lonsdale. This home features in suite laundry, a spacious and functional floorplan with water, city & mountain views plus a large, covered outdoor balcony! An upscale electric fireplace, air conditioner unit and wall mounted portable Dyson vacuum are also included. Comes with 1 parking and 1 locker plus bike room. 2 cats allowed or 1 dog (with strata approval). Heat & hot water included in maintenance fee! The Alegria is a concrete high rise building with wheelchair access, just steps to Lonsdale’s fantastic coffee shops, incredible restaurants, public transit, and nearby convenient shopping. Amazing value with immediate possession available- hurry on this one! OPEN SAT/SUN 2-4 PM
Home overview
- Heat source Baseboard, hot water
- Sewer/ septic Public sewer, sanitary sewer
- # total stories 16.0
- Construction materials
- Foundation
- Roof
- # parking spaces 1
- Parking desc
- # full baths 1
- # total bathrooms 1.0
- # of above grade bedrooms
- Appliances Washer/dryer, dishwasher, refrigerator, stove, microwave
- Community Shopping nearby
- Area Bc
- Subdivision
- View Yes
- Water source Public
- Zoning description Cd-373
- Basement information None
- Building size 624.0
- Mls® # R3052391
- Property sub type Apartment
- Status Active
- Tax year 2024
- Foyer 1.067m X 2.565m
Level: Main - Bedroom 3.581m X 2.997m
Level: Main - Dining room 2.591m X 1.727m
Level: Main - Living room 4.115m X 3.886m
Level: Main - Kitchen 2.235m X 2.591m
Level: Main
- Listing type identifier Idx

$-1,299
/ Month

