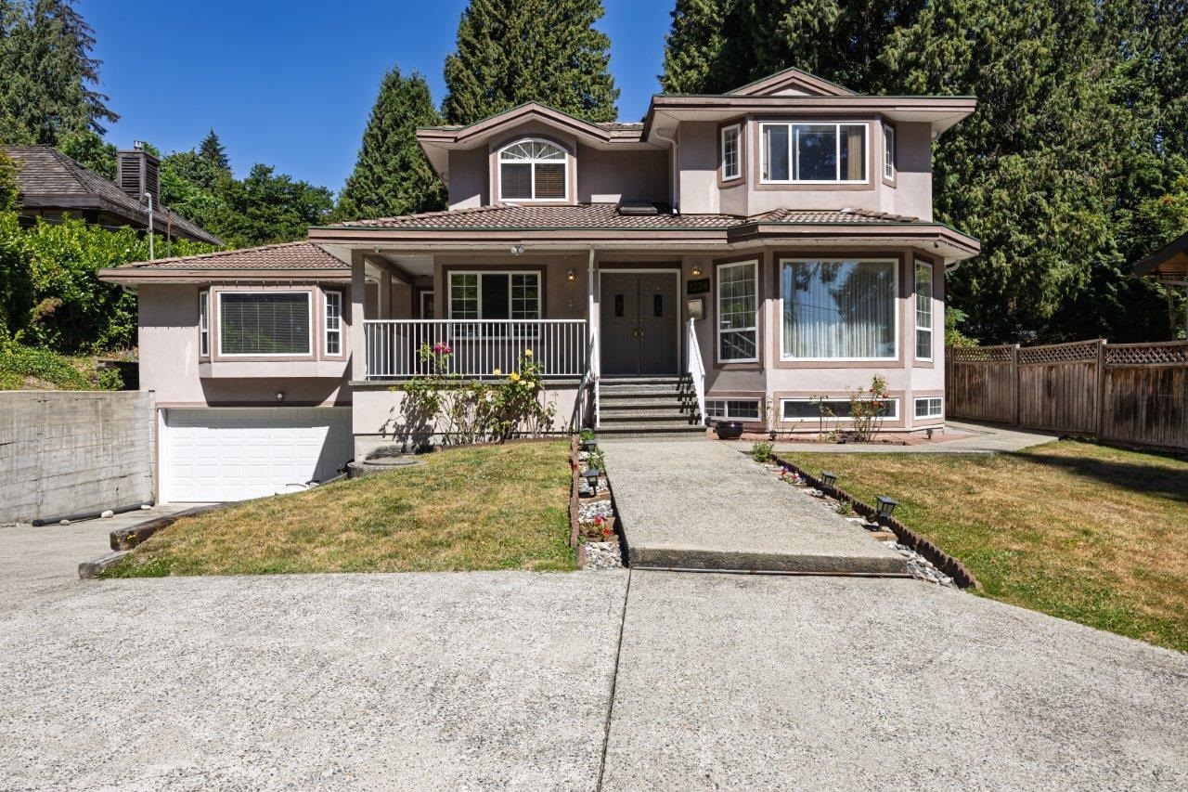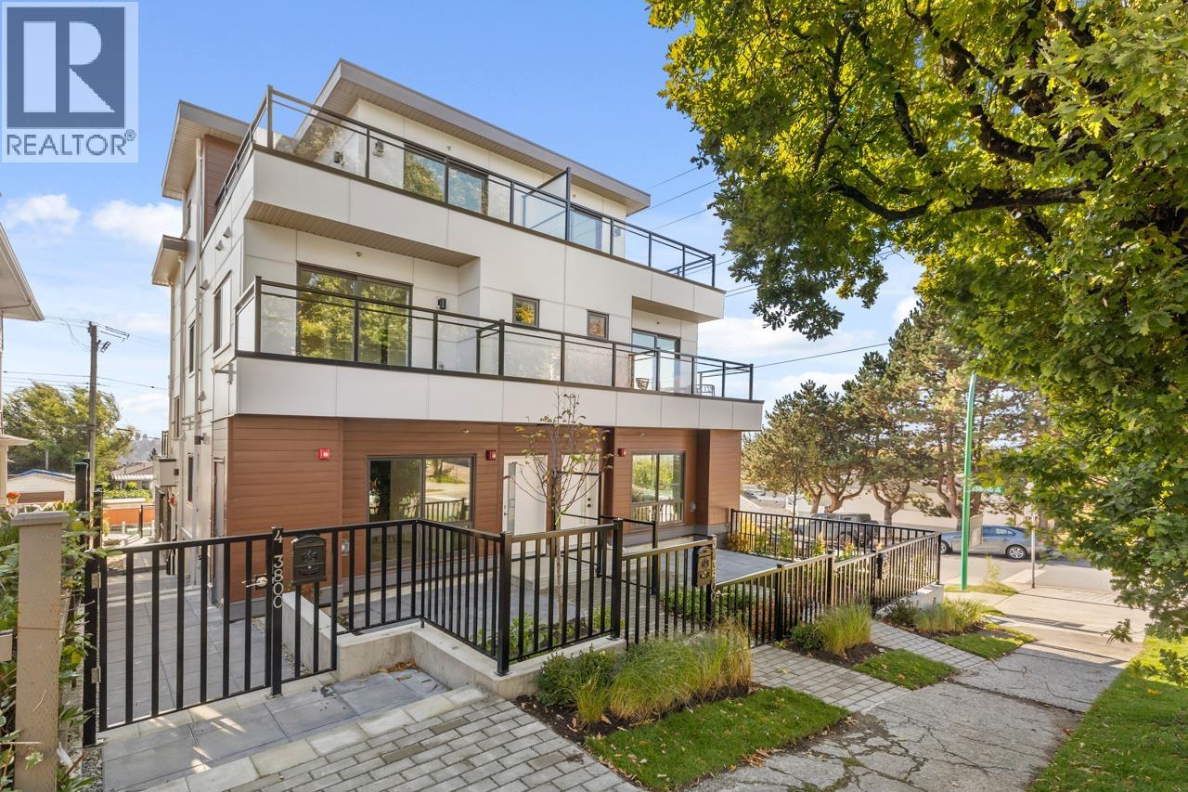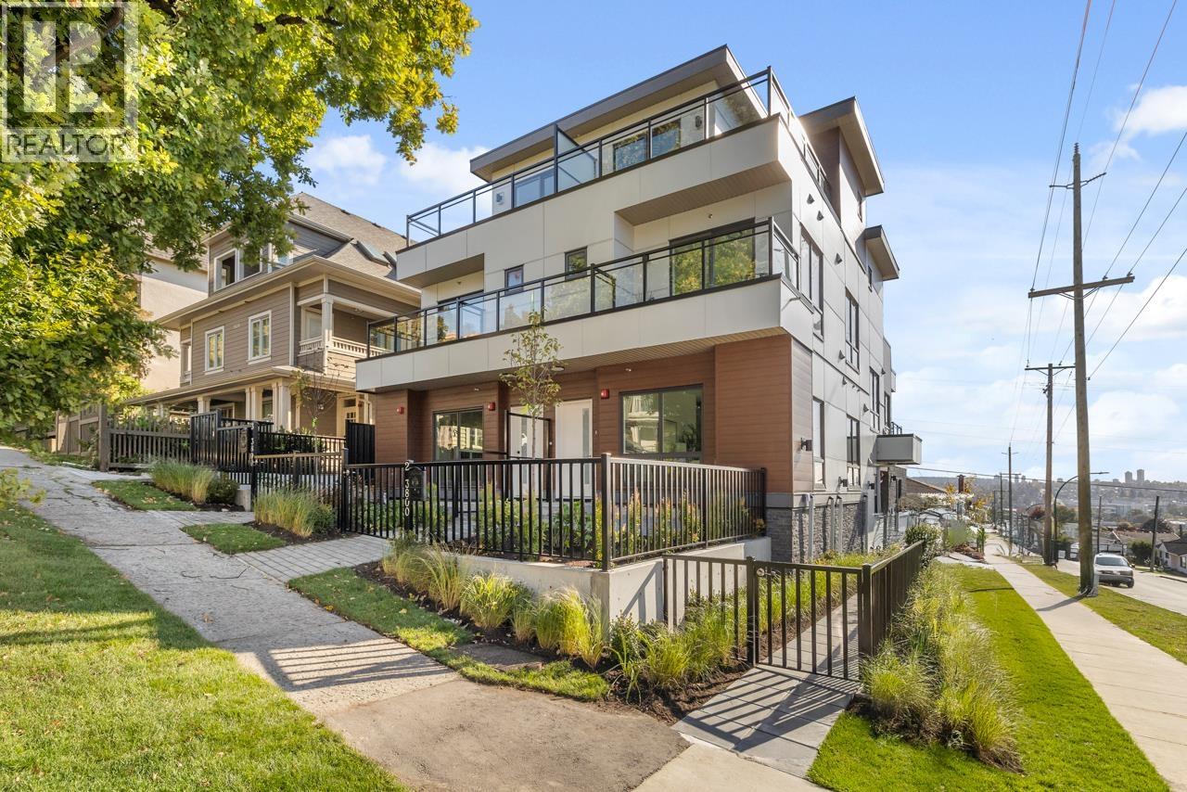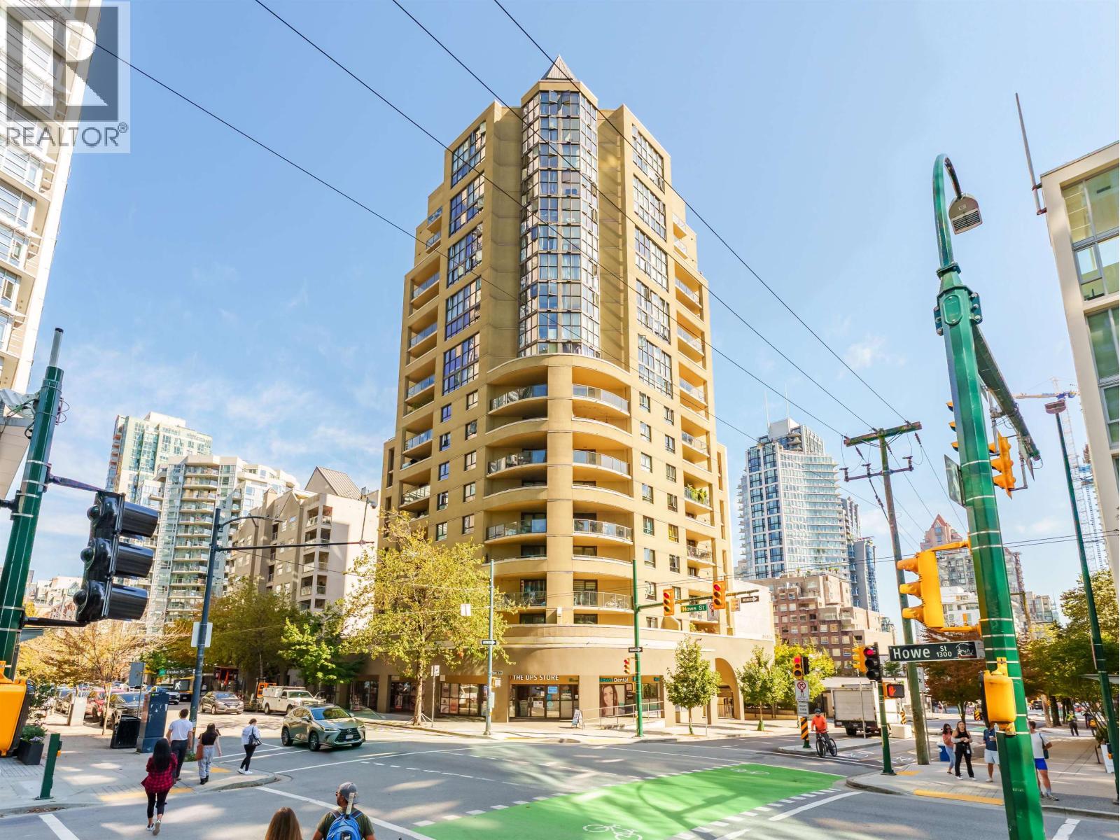- Houseful
- BC
- North Vancouver
- Lower West Lynn
- 1224 East 14th Street

1224 East 14th Street
For Sale
77 Days
$2,499,000
6 beds
4 baths
3,861 Sqft
1224 East 14th Street
For Sale
77 Days
$2,499,000
6 beds
4 baths
3,861 Sqft
Highlights
Description
- Home value ($/Sqft)$647/Sqft
- Time on Houseful
- Property typeResidential
- Neighbourhood
- CommunityShopping Nearby
- Median school Score
- Year built1996
- Mortgage payment
Pride of ownership shows in this custom built 6 bedroom 3-story family home situated at the end of a cul-de-sac on a huge 13,440 sq ft lot. The home boasts 3,861 sq ft with 4 bedrooms up and a 1 or 2 bedroom suite downstairs. The main level offers a huge entertaining sized kitchen and family room area which opens to a huge covered patio and enormous backyard. The living room area offers views to Burnaby. You will love the huge circular driveway . Located on a quiet, family-friendly street, you’re just steps from Lynn Valley Centre, Eastview Elementary, Karen Magnussen Rec Centre, Lynn Canyon Park, and scenic local trails. Call today to book your private showing !
MLS®#R3033307 updated 2 weeks ago.
Houseful checked MLS® for data 2 weeks ago.
Home overview
Amenities / Utilities
- Heat source Radiant
- Sewer/ septic Public sewer, sanitary sewer
Exterior
- Construction materials
- Foundation
- Roof
- # parking spaces 8
- Parking desc
Interior
- # full baths 3
- # half baths 1
- # total bathrooms 4.0
- # of above grade bedrooms
- Appliances Washer/dryer, dishwasher, refrigerator, stove
Location
- Community Shopping nearby
- Area Bc
- View Yes
- Water source Public
- Zoning description Rs3
Lot/ Land Details
- Lot dimensions 13440.0
Overview
- Lot size (acres) 0.31
- Basement information None
- Building size 3861.0
- Mls® # R3033307
- Property sub type Single family residence
- Status Active
- Tax year 2024
Rooms Information
metric
- Eating area 2.438m X 2.997m
- Living room 4.064m X 4.42m
- Bedroom 2.87m X 4.47m
- Kitchen 3.327m X 3.734m
- Bedroom 3.404m X 4.445m
- Laundry 1.981m X 2.21m
- Bedroom 2.591m X 3.099m
Level: Above - Walk-in closet 1.549m X 1.905m
Level: Above - Primary bedroom 4.089m X 4.597m
Level: Above - Bedroom 3.099m X 3.912m
Level: Above - Bedroom 3.175m X 3.861m
Level: Above - Office 2.794m X 3.353m
Level: Main - Laundry 2.134m X 4.343m
Level: Main - Family room 4.089m X 5.436m
Level: Main - Kitchen 3.759m X 4.648m
Level: Main - Foyer 1.753m X 4.572m
Level: Main - Eating area 3.099m X 3.2m
Level: Main
SOA_HOUSEKEEPING_ATTRS
- Listing type identifier Idx

Lock your rate with RBC pre-approval
Mortgage rate is for illustrative purposes only. Please check RBC.com/mortgages for the current mortgage rates
$-6,664
/ Month25 Years fixed, 20% down payment, % interest
$
$
$
%
$
%

Schedule a viewing
No obligation or purchase necessary, cancel at any time
Nearby Homes
Real estate & homes for sale nearby










