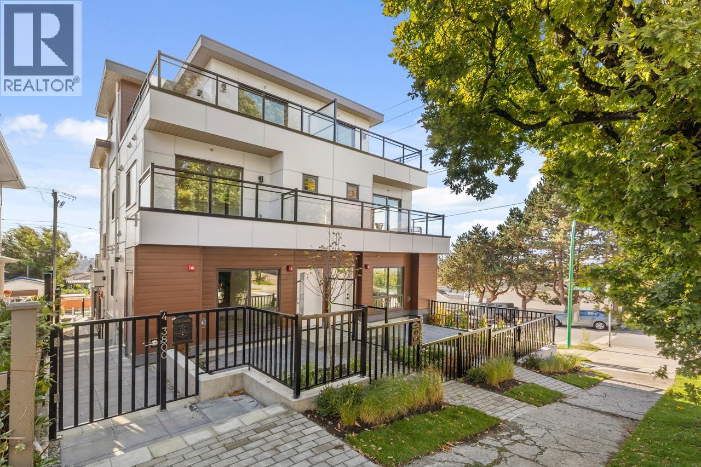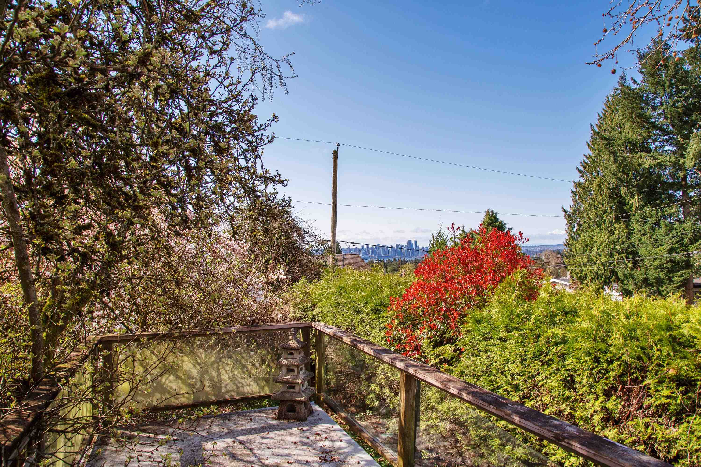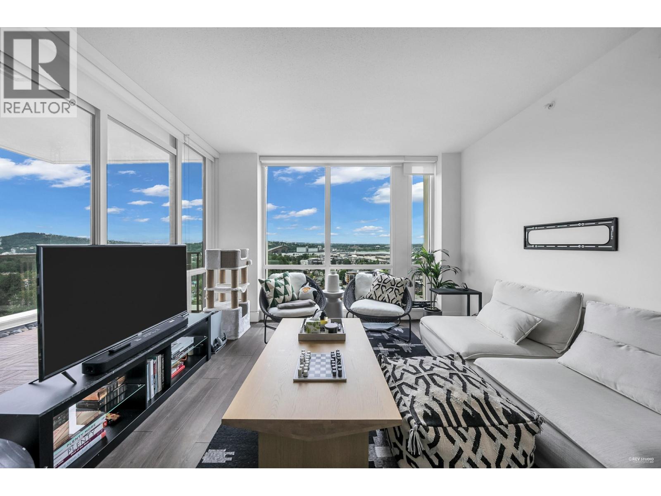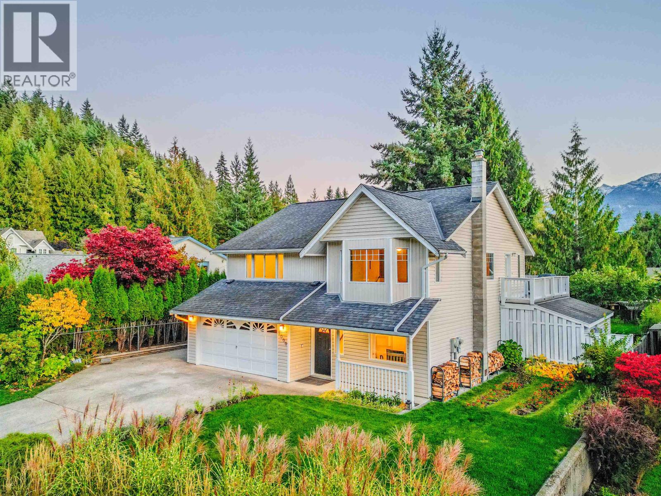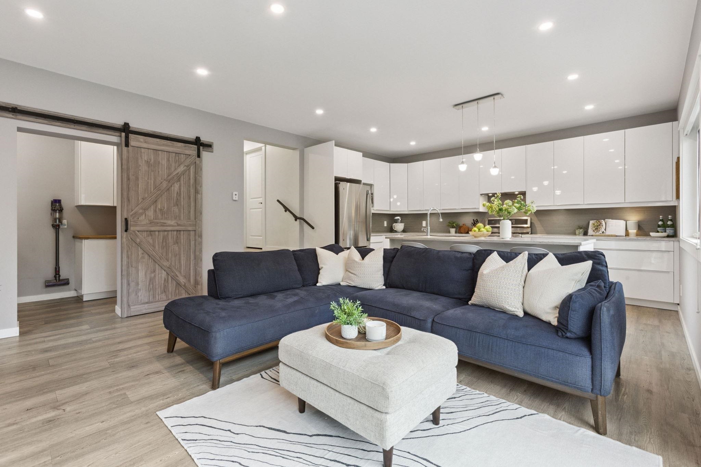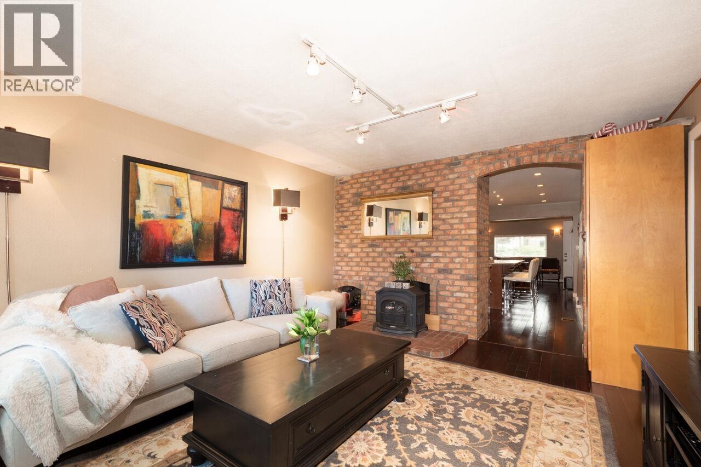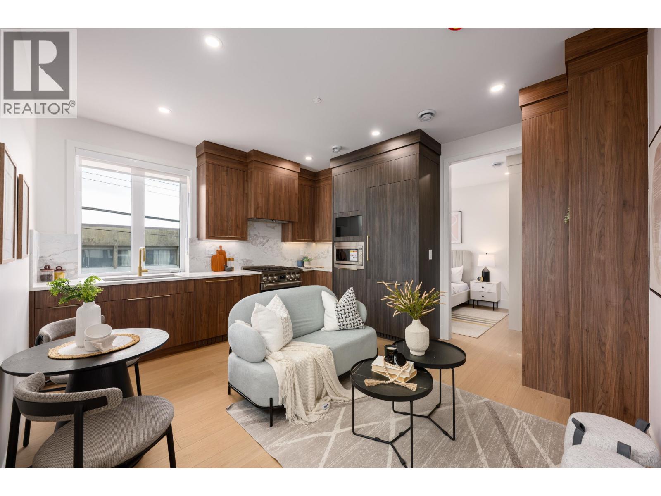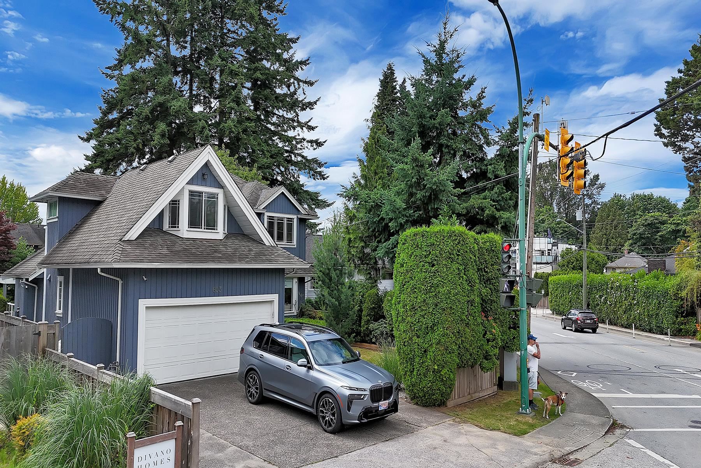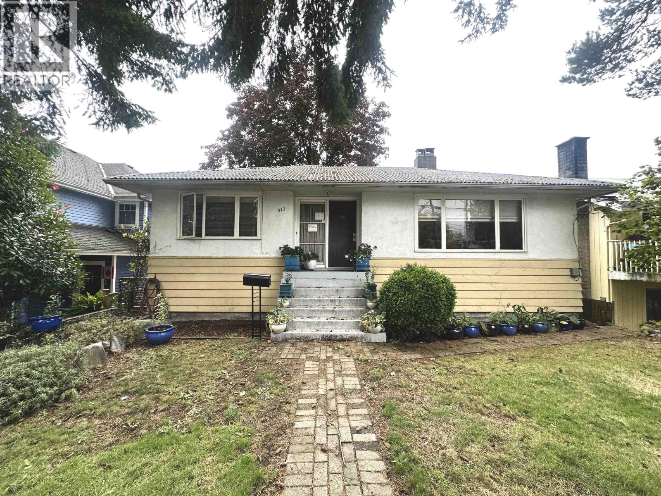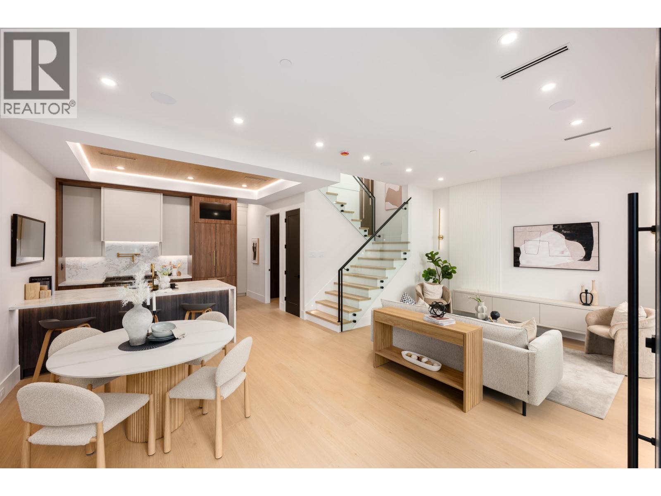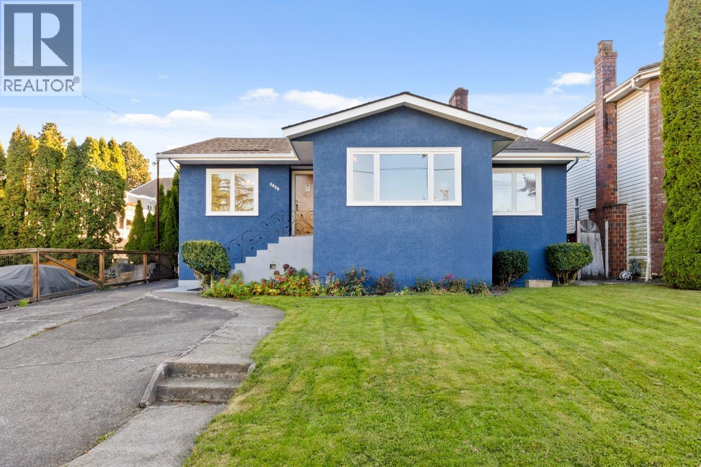- Houseful
- BC
- North Vancouver
- Keith Lynn
- 1228 Adderley Street
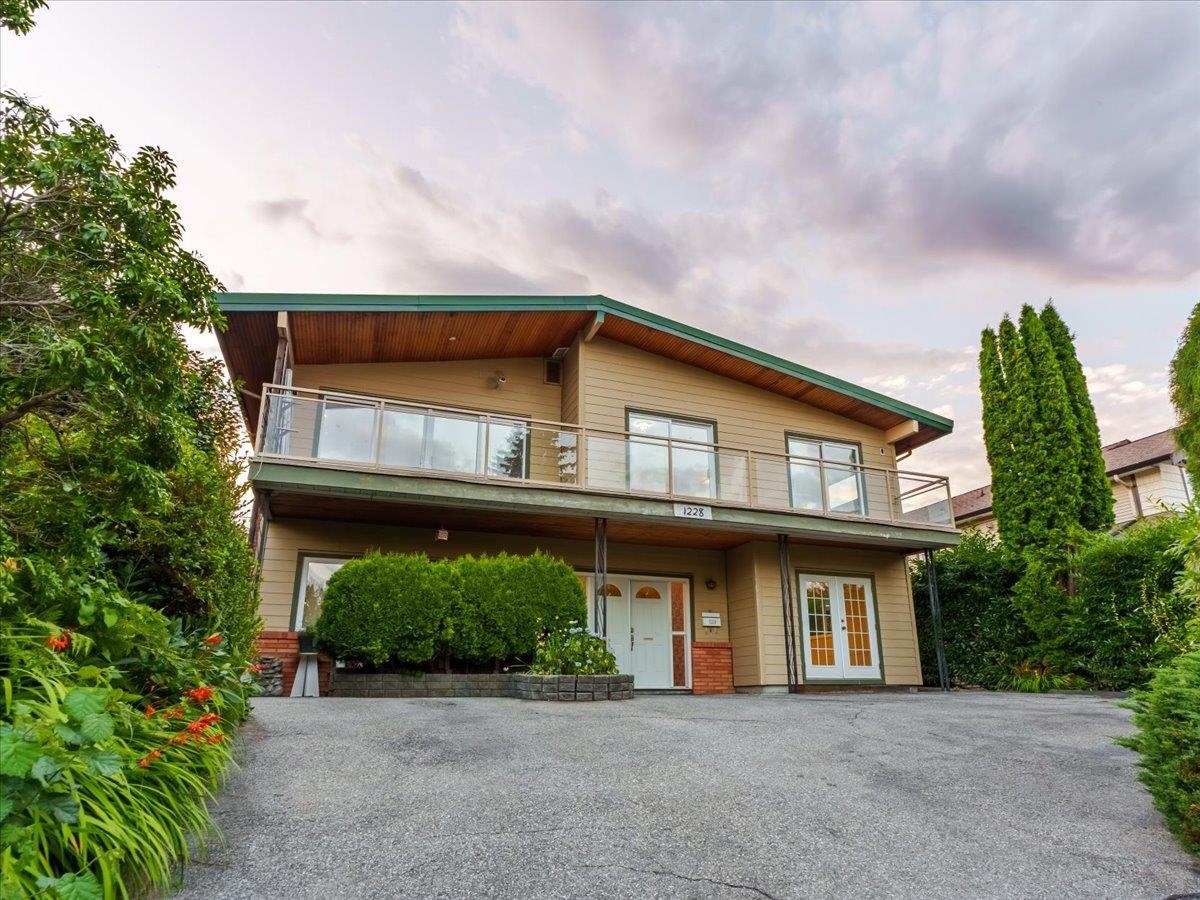
1228 Adderley Street
For Sale
91 Days
$1,950,000 $55K
$1,895,000
4 beds
4 baths
3,299 Sqft
1228 Adderley Street
For Sale
91 Days
$1,950,000 $55K
$1,895,000
4 beds
4 baths
3,299 Sqft
Highlights
Description
- Home value ($/Sqft)$574/Sqft
- Time on Houseful
- Property typeResidential
- Neighbourhood
- Median school Score
- Year built1969
- Mortgage payment
The spacious home you have been looking for is finally available. Featuring 3300 square feet of living space, inclusive of a self-contained 1BR suite, you will rarely find a home this large in the area. Conveniently in the Brooksbank Elementary School, Sutherland Secondary School catchment areas, access to the Salop Trail and lots of green space. This family-friendly neighbourhood can't be beat. Eight parking spaces for your vehicles, RVs, and boats. This home has an open layout with oversize living spaces and bedrooms and an outside hot tub. Originally built by an engineer, the building blocks for an executive home with views are there. Bring your ideas to give it a refresh and make it your forever home!
MLS®#R3029587 updated 6 days ago.
Houseful checked MLS® for data 6 days ago.
Home overview
Amenities / Utilities
- Heat source Baseboard, hot water
- Sewer/ septic Public sewer, sanitary sewer, storm sewer
Exterior
- Construction materials
- Foundation
- Roof
- Fencing Fenced
- # parking spaces 8
- Parking desc
Interior
- # full baths 4
- # total bathrooms 4.0
- # of above grade bedrooms
Location
- Area Bc
- Water source Public
- Zoning description Rskl
Lot/ Land Details
- Lot dimensions 7000.0
Overview
- Lot size (acres) 0.16
- Basement information Finished
- Building size 3299.0
- Mls® # R3029587
- Property sub type Single family residence
- Status Active
- Virtual tour
- Tax year 2025
Rooms Information
metric
- Foyer 3.404m X 3.886m
- Bedroom 3.708m X 4.623m
- Laundry 2.184m X 3.886m
- Kitchen 1.829m X 3.404m
- Recreation room 3.302m X 3.81m
- Office 3.327m X 4.521m
- Living room 4.674m X 4.978m
- Kitchen 3.378m X 5.41m
Level: Above - Primary bedroom 3.378m X 4.902m
Level: Above - Bedroom 2.794m X 3.683m
Level: Above - Dining room 3.404m X 3.759m
Level: Above - Bedroom 2.794m X 3.708m
Level: Above - Walk-in closet 2.184m X 2.261m
Level: Above - Living room 4.877m X 6.502m
Level: Main
SOA_HOUSEKEEPING_ATTRS
- Listing type identifier Idx

Lock your rate with RBC pre-approval
Mortgage rate is for illustrative purposes only. Please check RBC.com/mortgages for the current mortgage rates
$-5,053
/ Month25 Years fixed, 20% down payment, % interest
$
$
$
%
$
%

Schedule a viewing
No obligation or purchase necessary, cancel at any time
Nearby Homes
Real estate & homes for sale nearby

