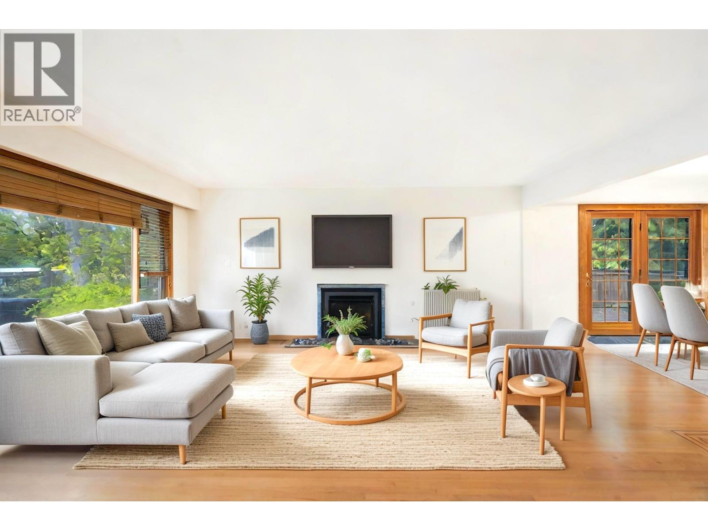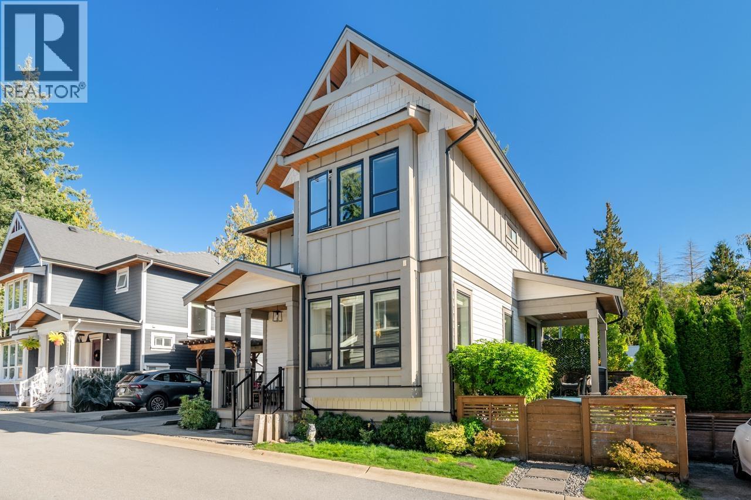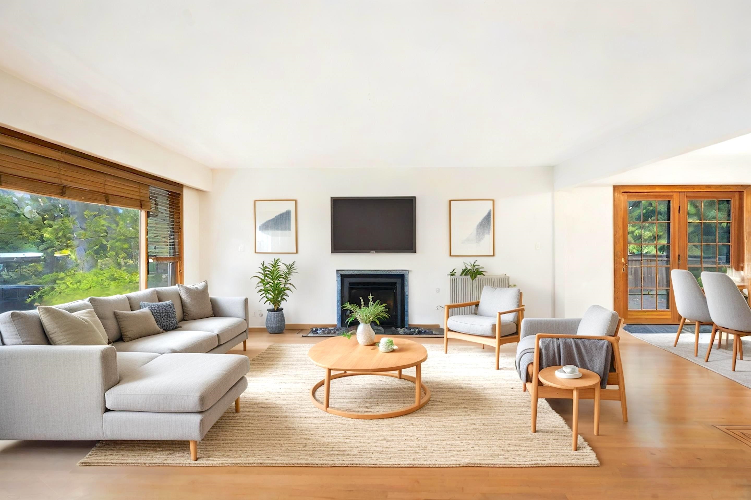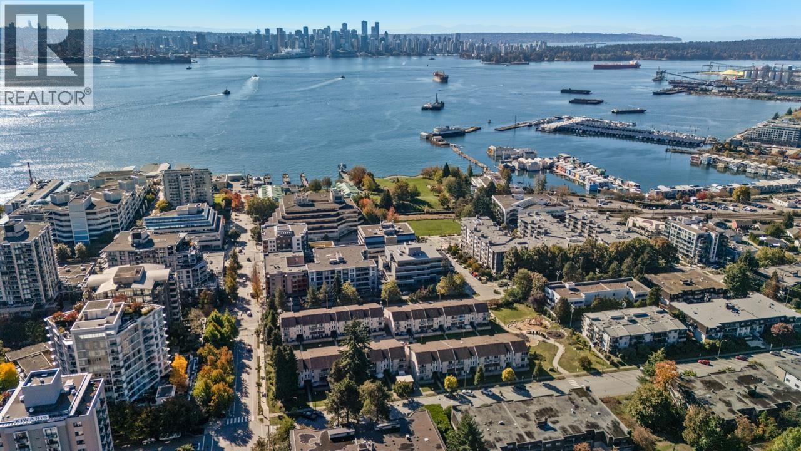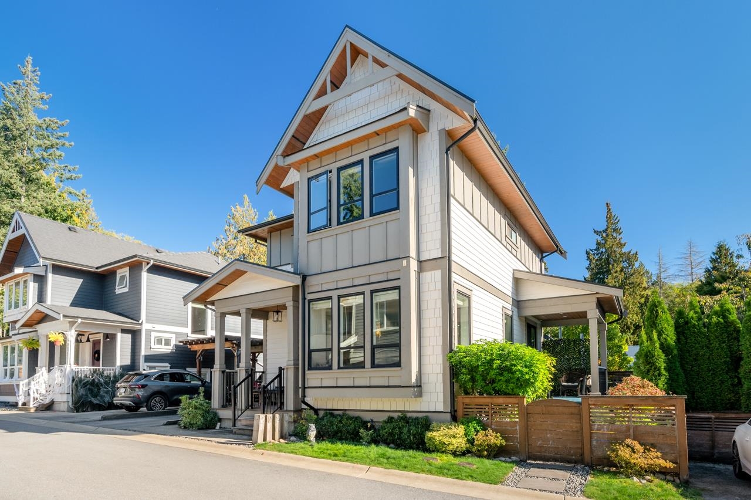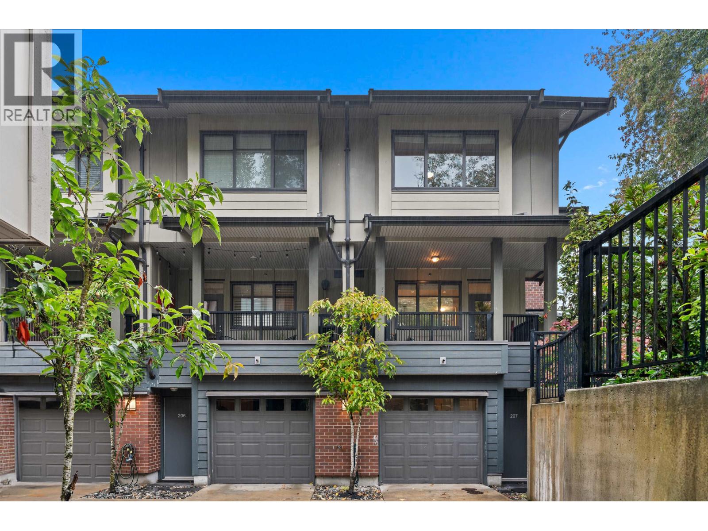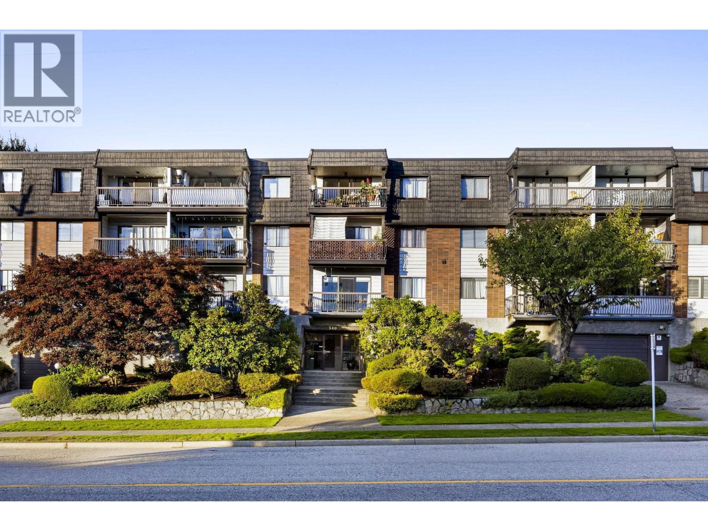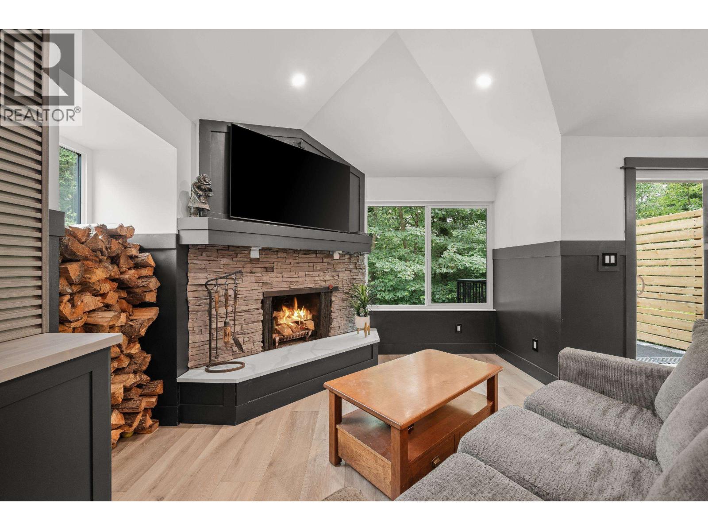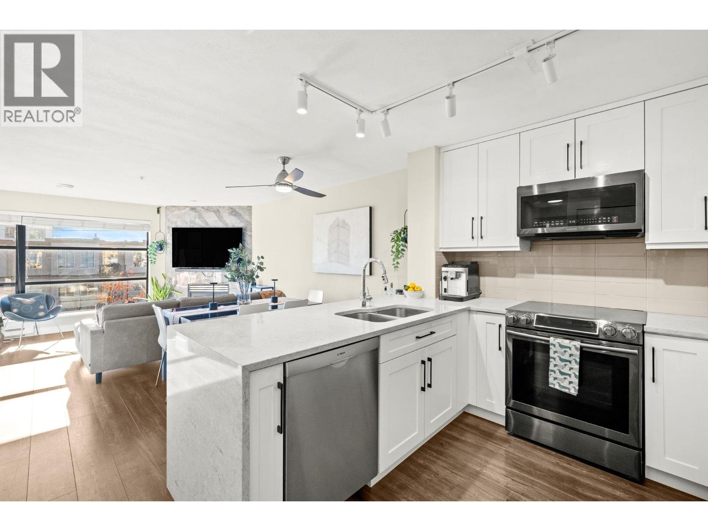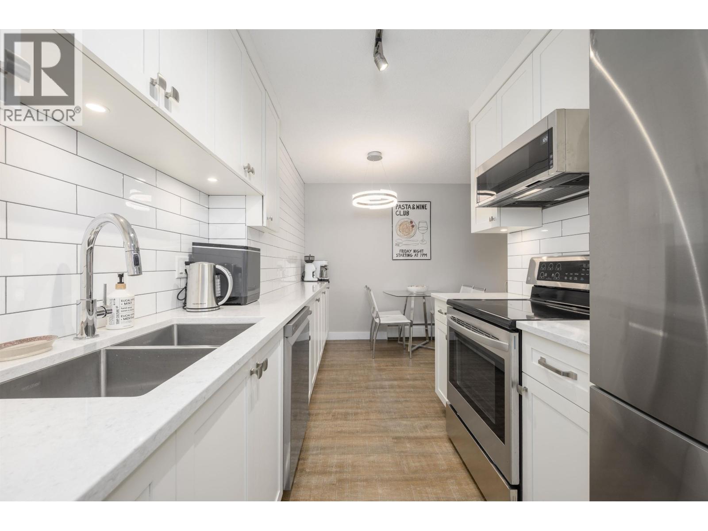- Houseful
- BC
- North Vancouver
- Keith Lynn
- 1231 Cloverley Street
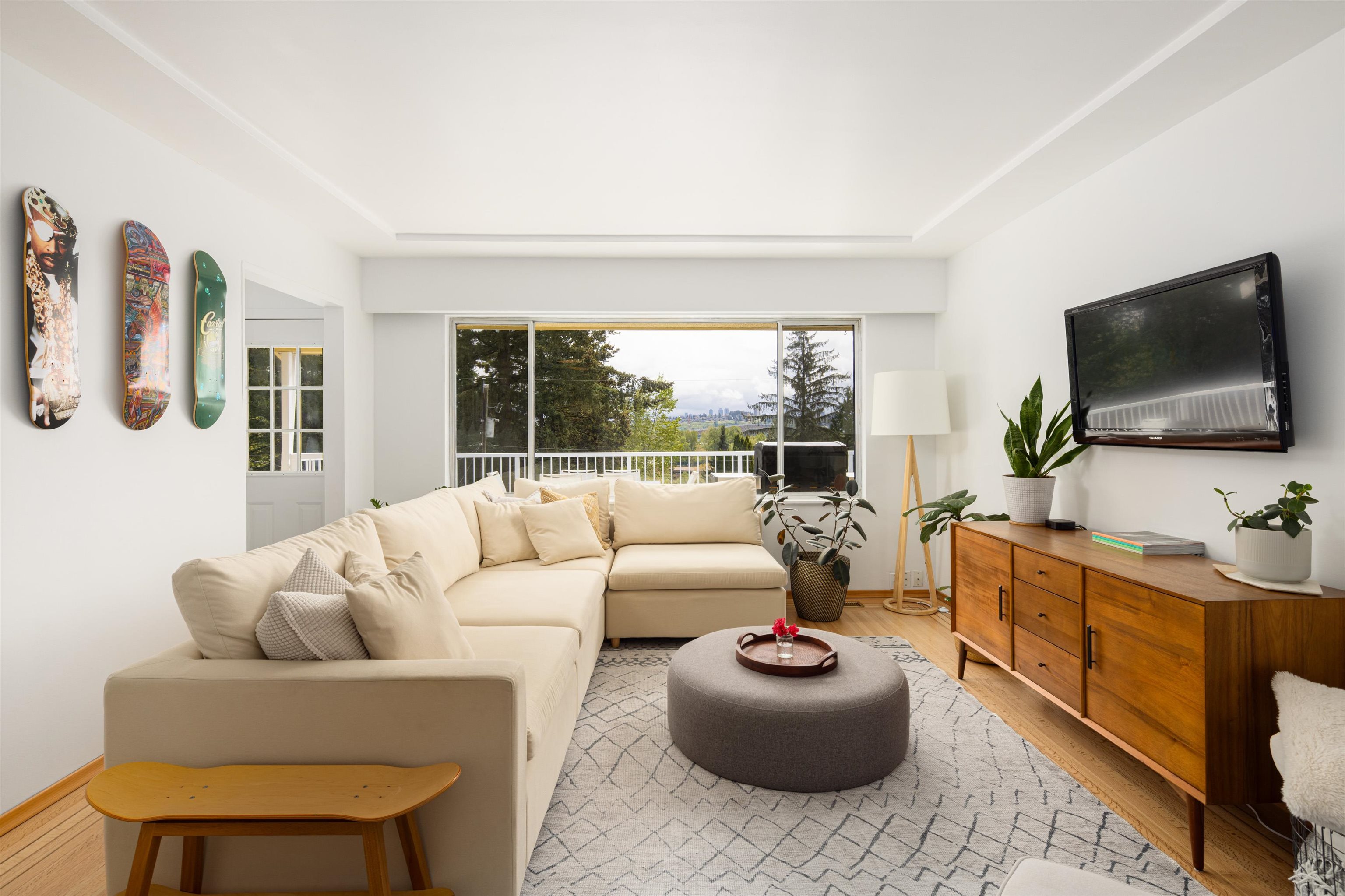
1231 Cloverley Street
1231 Cloverley Street
Highlights
Description
- Home value ($/Sqft)$758/Sqft
- Time on Houseful
- Property typeResidential
- Neighbourhood
- CommunityShopping Nearby
- Median school Score
- Year built1956
- Mortgage payment
MOVE-IN READY! This charming 5 bed 3 bath home in Calverhall on a quiet cul-de-sac with a mortgage helper is the perfect family home. This home has seen extensive upgrades, including new windows throughout, new furnace, hot water on demand, a stunning new kitchen and bathroom upstairs, a new ensuite in the master, a fully reno'd basement suite, the list goes on. Upstairs ft. 3 beds, refinished natural hardwood, and abundant natural light. Step outside to a massive sun-drenched patio off the kitchen, perfect for summer BBQs and enjoying views of the bridge & inlet. Downstairs offers a bright 2-bed, 1-bath ground-level suite w/ separate entry & laundry. Children, pets, and gardeners will love the private, south-facing backyard. Detached garage w/ lane access. Excellent location!
Home overview
- Heat source Baseboard, forced air, natural gas
- Sewer/ septic Public sewer, sanitary sewer
- Construction materials
- Foundation
- Roof
- Fencing Fenced
- Parking desc
- # full baths 2
- # half baths 1
- # total bathrooms 3.0
- # of above grade bedrooms
- Community Shopping nearby
- Area Bc
- View Yes
- Water source Public
- Zoning description Rskl
- Lot dimensions 7000.0
- Lot size (acres) 0.16
- Basement information Full, finished, exterior entry
- Building size 2540.0
- Mls® # R3058441
- Property sub type Single family residence
- Status Active
- Tax year 2024
- Laundry 2.235m X 2.235m
- Bedroom 3.861m X 3.658m
- Walk-in closet 1.372m X 1.346m
- Family room 5.182m X 3.835m
- Living room 3.175m X 5.461m
- Utility 1.27m X 1.88m
- Bedroom 2.413m X 3.632m
- Storage 3.226m X 2.743m
- Kitchen 2.591m X 3.251m
- Dining room 2.489m X 4.343m
- Laundry 2.159m X 0.914m
Level: Main - Bedroom 3.073m X 2.464m
Level: Main - Eating area 1.829m X 3.505m
Level: Main - Bedroom 3.073m X 3.023m
Level: Main - Foyer 2.769m X 1.194m
Level: Main - Dining room 2.743m X 3.505m
Level: Main - Kitchen 3.226m X 2.464m
Level: Main - Living room 4.953m X 4.039m
Level: Main - Primary bedroom 3.658m X 3.531m
Level: Main
- Listing type identifier Idx

$-5,133
/ Month

