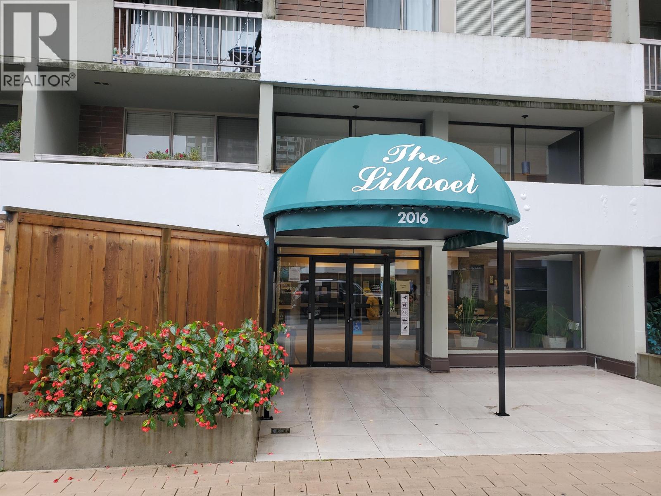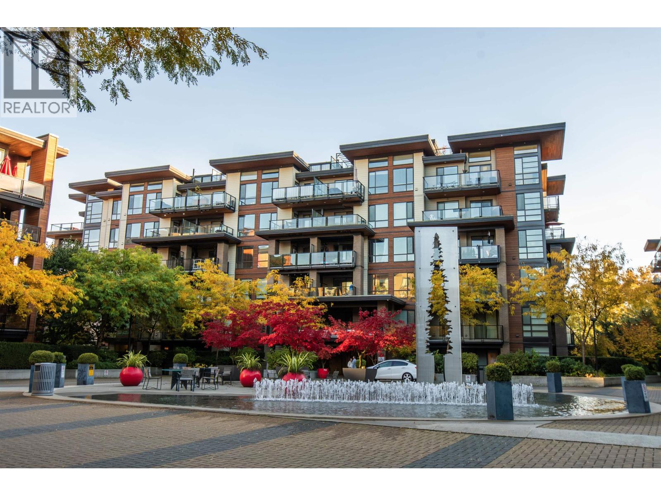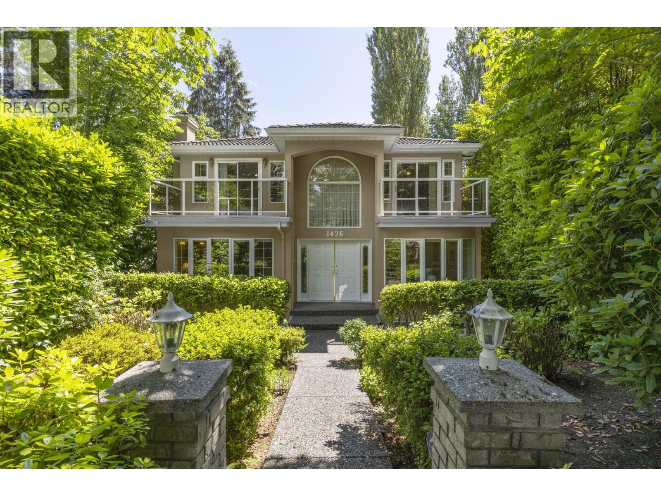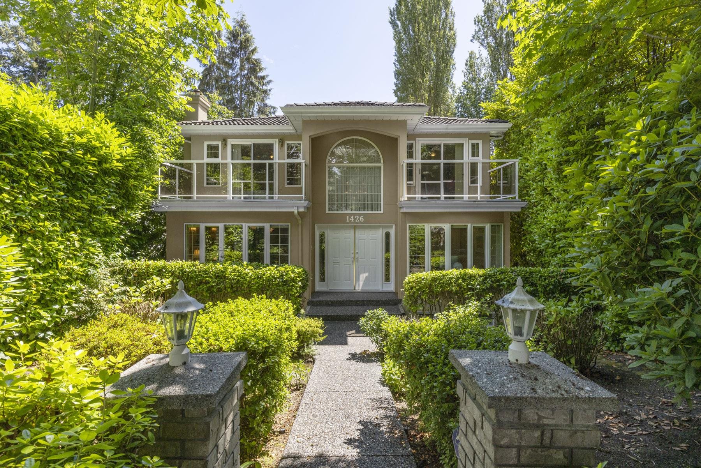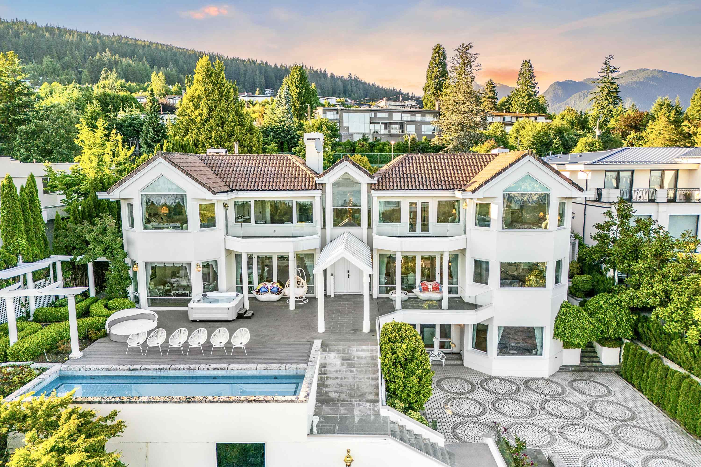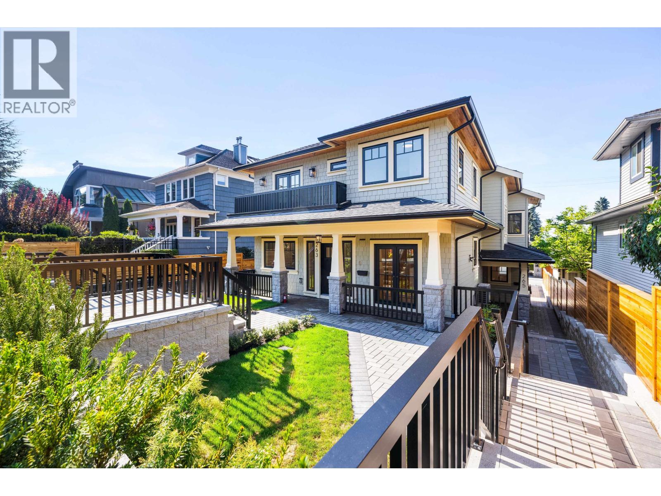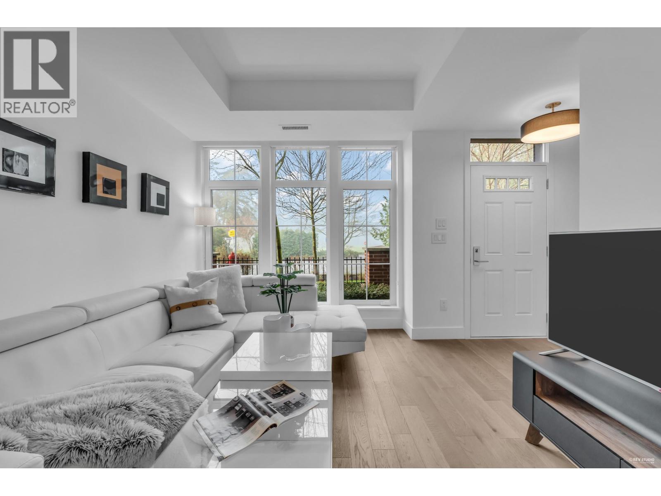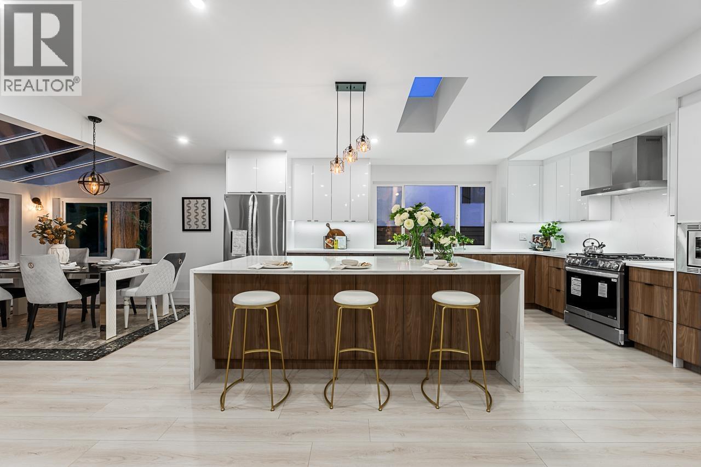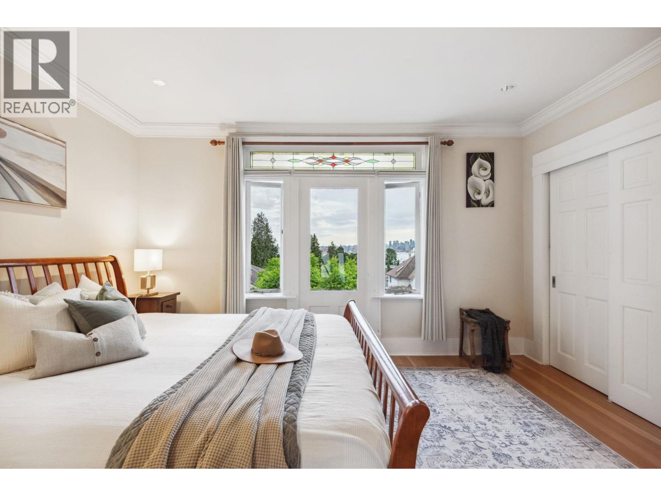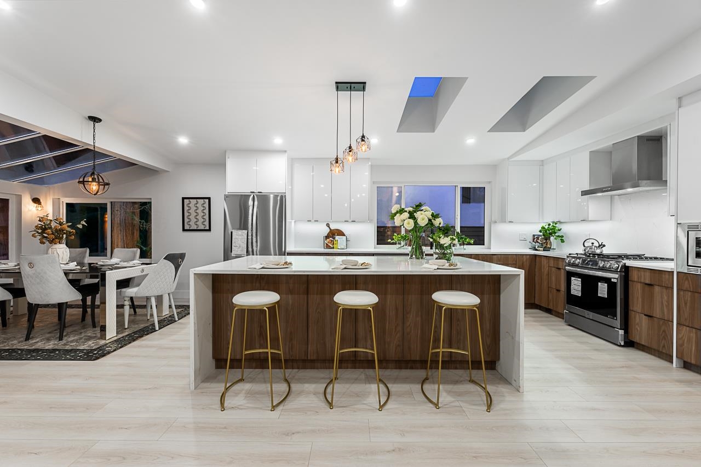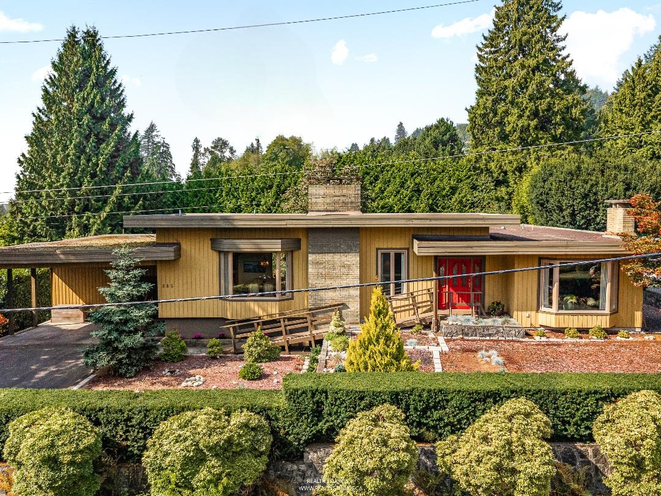Select your Favourite features
- Houseful
- BC
- North Vancouver
- Pemberton Heights
- 1232 21st Street West
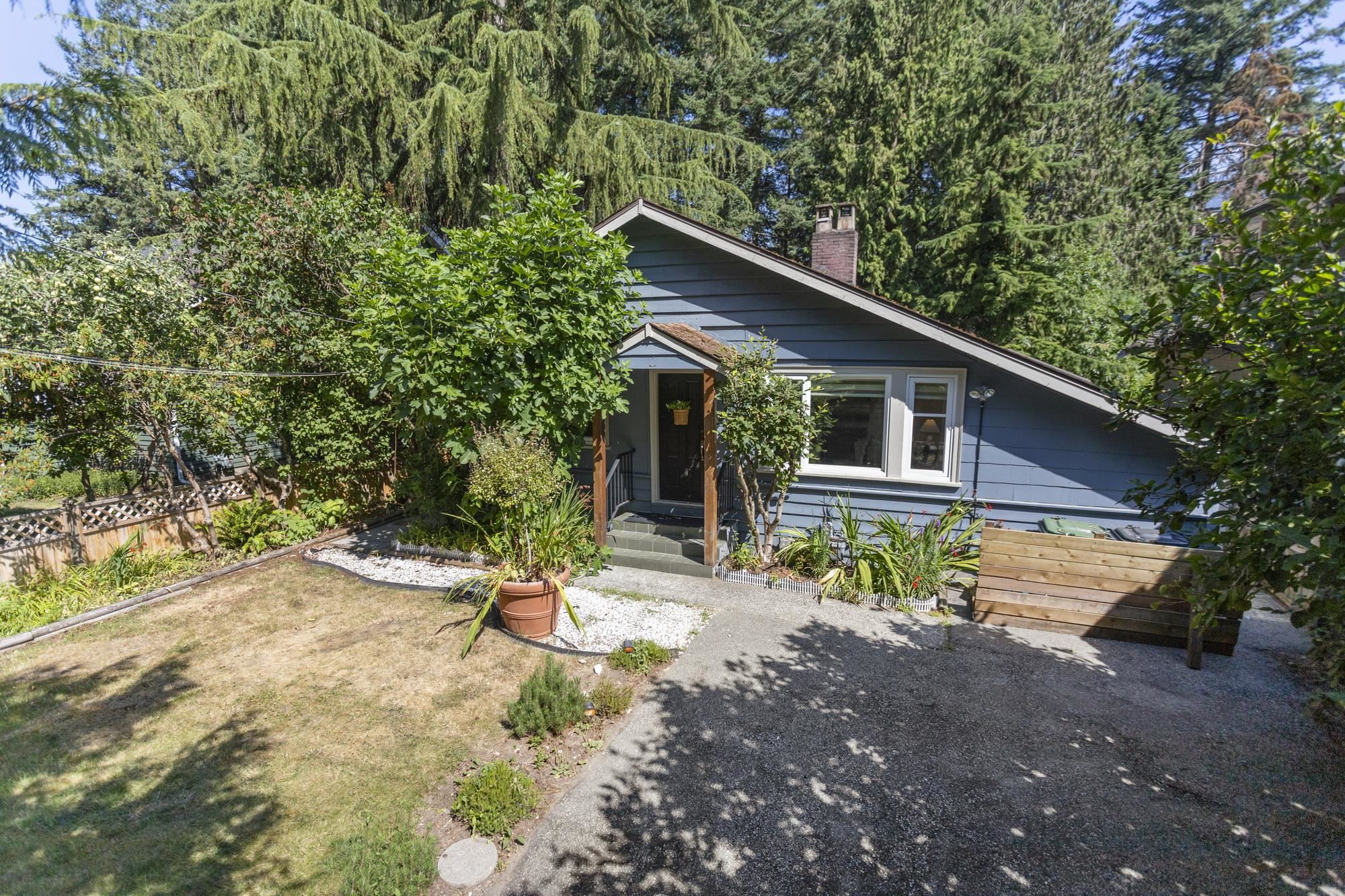
1232 21st Street West
For Sale
13 Days
$1,749,800
4 beds
3 baths
2,285 Sqft
1232 21st Street West
For Sale
13 Days
$1,749,800
4 beds
3 baths
2,285 Sqft
Highlights
Description
- Home value ($/Sqft)$766/Sqft
- Time on Houseful
- Property typeResidential
- Neighbourhood
- CommunityShopping Nearby
- Median school Score
- Year built1947
- Mortgage payment
Nestled in the coveted Pemberton Heights neighborhood, this charming family home sits on an impressive 8800 sq ft lot, priced well below assessed land value. Directly across the street from IB-designated Capilano Elementary School, walking distance to The Corner Stone Bistro, this is the ultimate family-friendly location. The bright, cozy main level features 3 bedrooms, 2 bathrooms, and 2 gas fireplaces, has a functional floor plan that leads to a private and peaceful sundeck and yard. Below, find a separate entrance suite with its own kitchen-deal for extended family or rental income. Move in ready! New roof, flooring, lighting, paint and blinds. New home design plans and architectural drawings are available, along with a completed Geotechnical Review. Lots of potential on this lot.
MLS®#R3059956 updated 3 days ago.
Houseful checked MLS® for data 3 days ago.
Home overview
Amenities / Utilities
- Heat source Forced air, natural gas
- Sewer/ septic Sanitary sewer, storm sewer
Exterior
- Construction materials
- Foundation
- Roof
- # parking spaces 4
- Parking desc
Interior
- # full baths 3
- # total bathrooms 3.0
- # of above grade bedrooms
- Appliances Washer/dryer, dishwasher, refrigerator, stove
Location
- Community Shopping nearby
- Area Bc
- Water source Public
- Zoning description Rsph
- Directions Ddc42a6591eb91ee98d92688f958af36
Lot/ Land Details
- Lot dimensions 8800.0
Overview
- Lot size (acres) 0.2
- Basement information Partially finished
- Building size 2285.0
- Mls® # R3059956
- Property sub type Single family residence
- Status Active
- Tax year 2024
Rooms Information
metric
- Laundry 5.664m X 3.378m
- Bedroom 2.997m X 3.226m
- Living room 3.023m X 3.226m
- Storage 2.311m X 3.378m
- Bedroom 3.048m X 3.353m
Level: Main - Kitchen 5.131m X 3.531m
Level: Main - Primary bedroom 5.283m X 3.632m
Level: Main - Bedroom 3.048m X 3.48m
Level: Main - Living room 5.893m X 3.302m
Level: Main - Dining room 4.521m X 3.759m
Level: Main
SOA_HOUSEKEEPING_ATTRS
- Listing type identifier Idx

Lock your rate with RBC pre-approval
Mortgage rate is for illustrative purposes only. Please check RBC.com/mortgages for the current mortgage rates
$-4,666
/ Month25 Years fixed, 20% down payment, % interest
$
$
$
%
$
%

Schedule a viewing
No obligation or purchase necessary, cancel at any time
Nearby Homes
Real estate & homes for sale nearby

