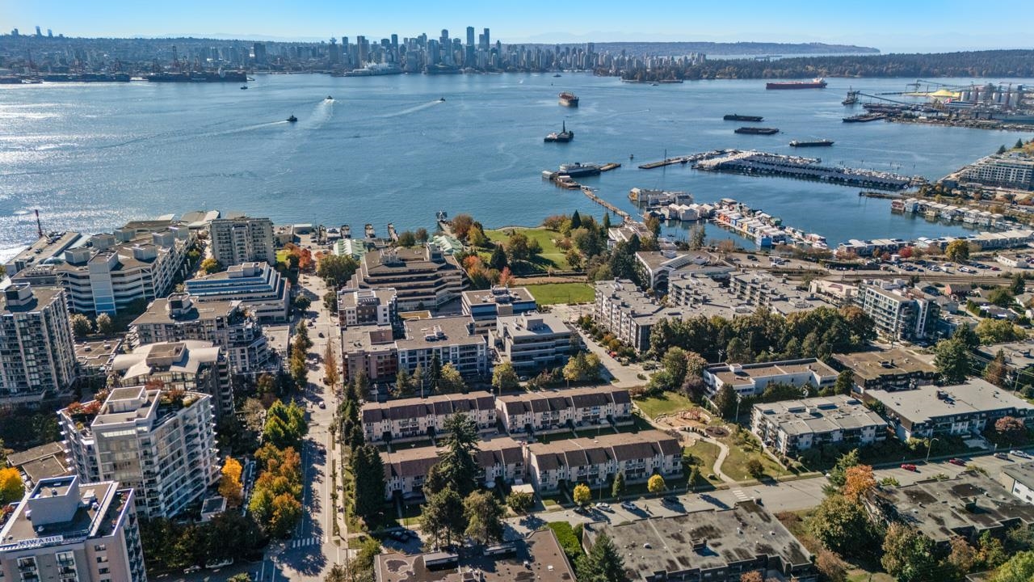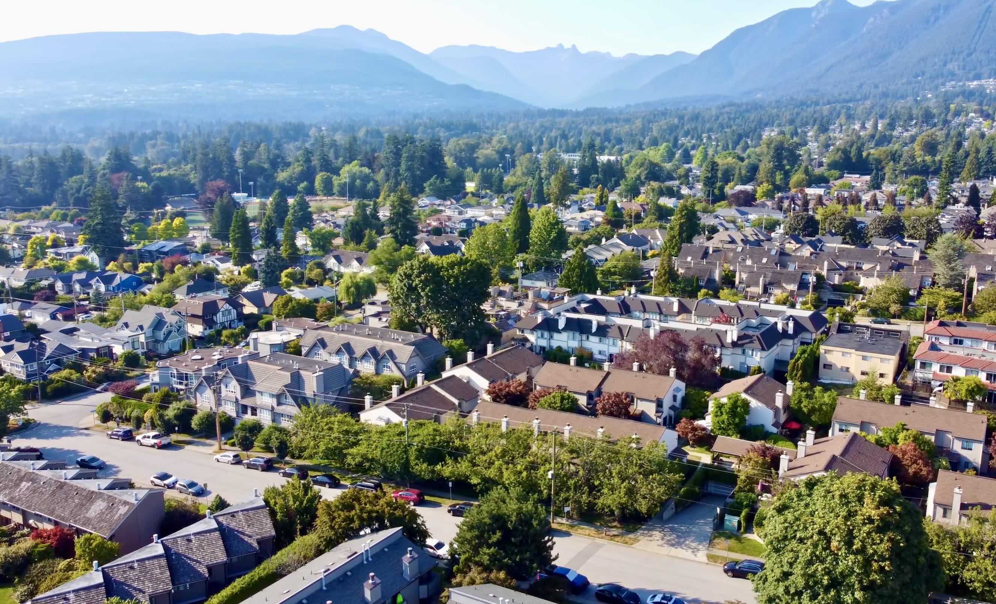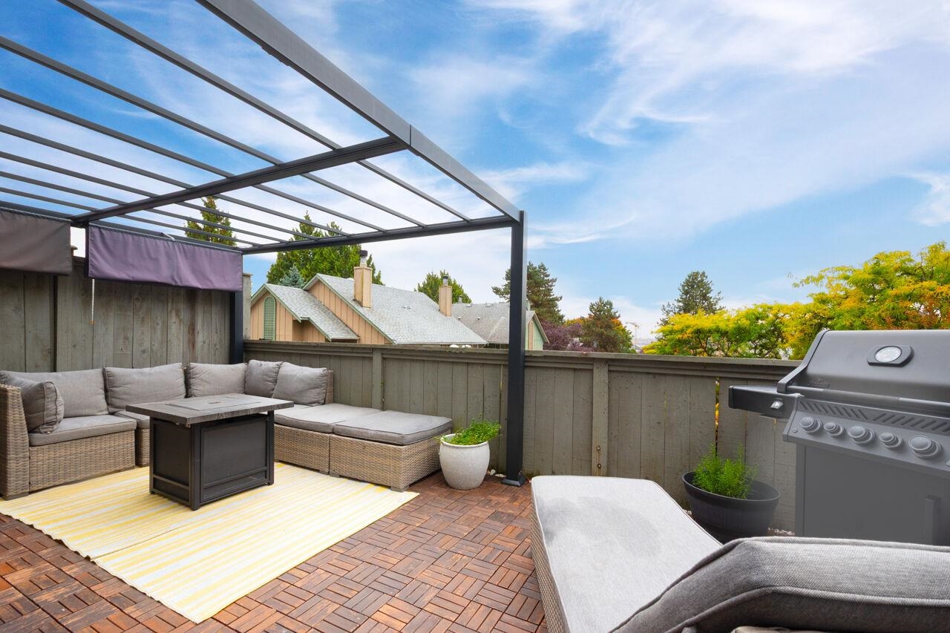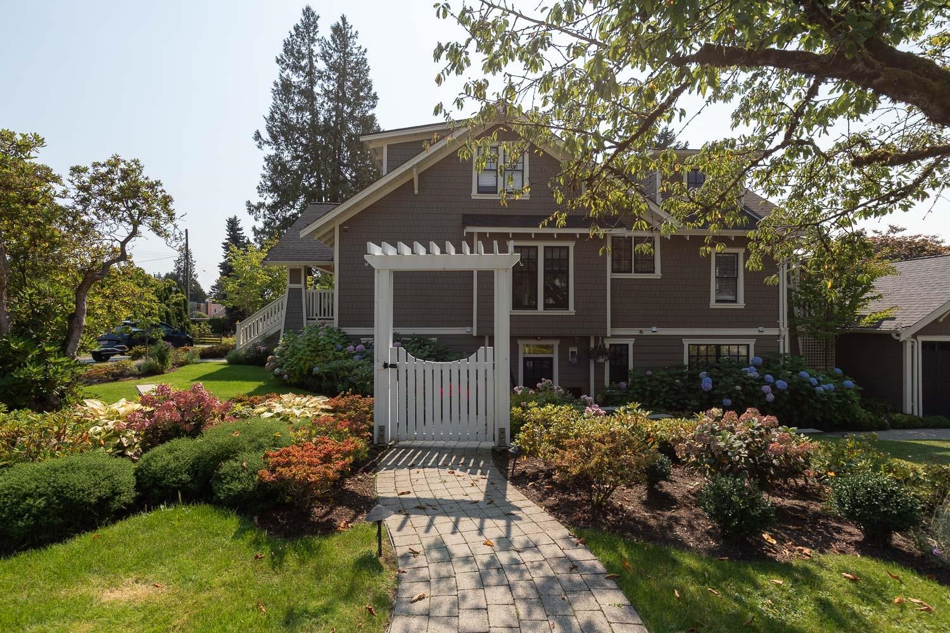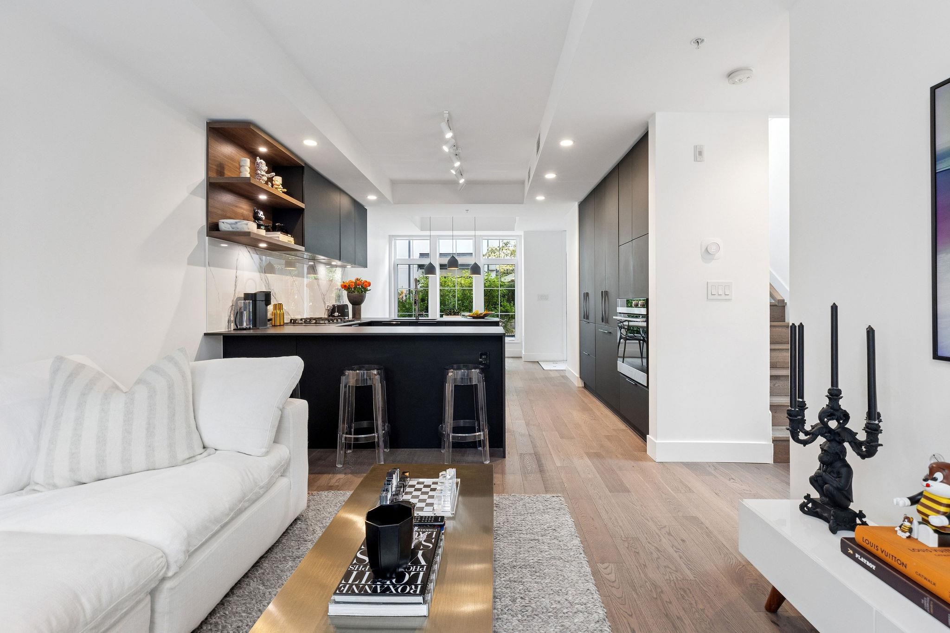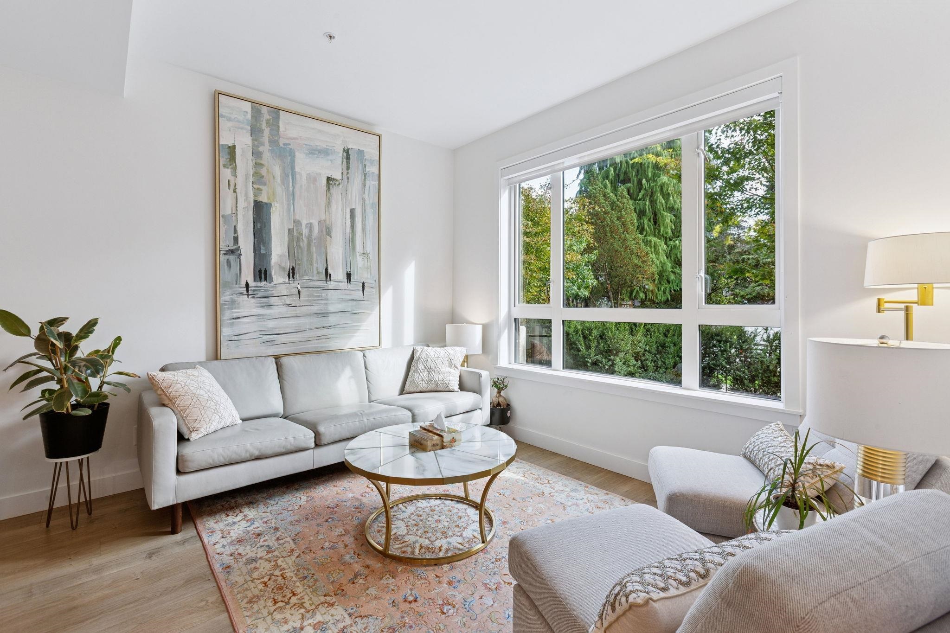- Houseful
- BC
- North Vancouver
- Norgate
- 1233 16th Street West #2
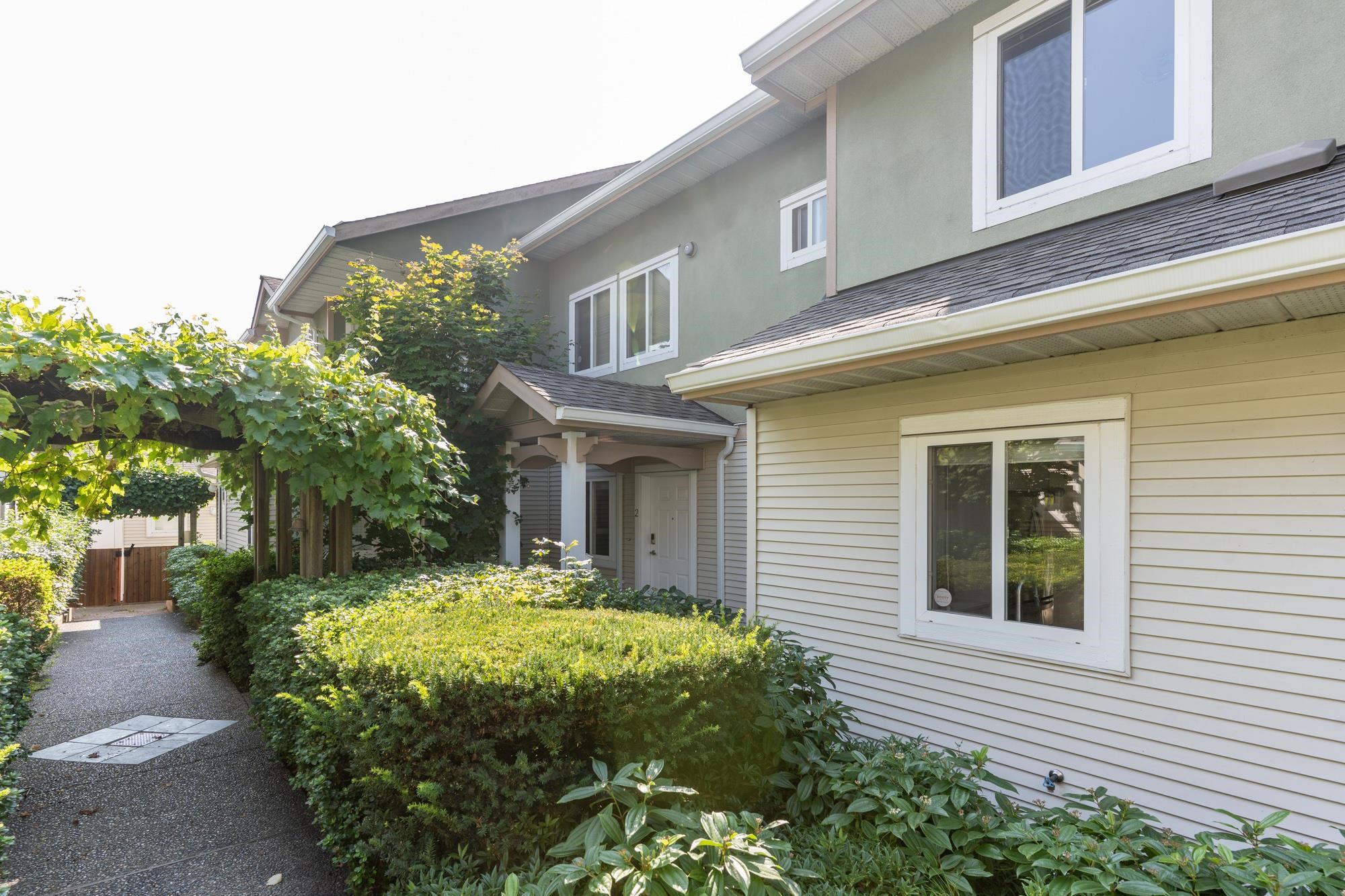
1233 16th Street West #2
For Sale
New 33 hours
$1,300,000
3 beds
3 baths
1,398 Sqft
1233 16th Street West #2
For Sale
New 33 hours
$1,300,000
3 beds
3 baths
1,398 Sqft
Highlights
Description
- Home value ($/Sqft)$930/Sqft
- Time on Houseful
- Property typeResidential
- Neighbourhood
- CommunityShopping Nearby
- Median school Score
- Year built1999
- Mortgage payment
Almost SQF 1,400! Unbeatable location! Fully renovated in 2021, 2 storey townhouse with the feel of a detached home and well kept, like new, 3 beds, 2.5 baths, 1 covered Garage and one biweekly shared parking, almost SQF 400 south facing fenced backyard, a balcony upstairs, walk-in-closet, gas fire place to heat up the whole unit, easy stairs with a landing, family room, breakfast area next to kitchen, Den or pantry as you wish to use! powder room on main floor, extra free street parking, close to top schools, transit, restaurants, shopping, mall, beaches, Gym, trails, bike paths, quick 10-15 minute drive to downtown, and more. Come, see the townhouse and then explore the area.
MLS®#R3058195 updated 1 day ago.
Houseful checked MLS® for data 1 day ago.
Home overview
Amenities / Utilities
- Heat source Baseboard, electric
- Sewer/ septic Public sewer, sanitary sewer, storm sewer
Exterior
- # total stories 2.0
- Construction materials
- Foundation
- Roof
- Fencing Fenced
- # parking spaces 2
- Parking desc
Interior
- # full baths 2
- # half baths 1
- # total bathrooms 3.0
- # of above grade bedrooms
- Appliances Washer/dryer, dishwasher, refrigerator, stove
Location
- Community Shopping nearby
- Area Bc
- Subdivision
- Water source Public
- Zoning description Mfd
Overview
- Basement information None
- Building size 1398.0
- Mls® # R3058195
- Property sub type Townhouse
- Status Active
- Virtual tour
- Tax year 2024
Rooms Information
metric
- Bedroom 3.023m X 3.175m
Level: Above - Walk-in closet 1.422m X 1.524m
Level: Above - Bedroom 3.15m X 3.2m
Level: Above - Primary bedroom 3.505m X 3.658m
Level: Above - Patio 3.454m X 9.652m
Level: Main - Living room 2.769m X 3.81m
Level: Main - Den 0.991m X 1.245m
Level: Main - Family room 1.854m X 3.175m
Level: Main - Dining room 2.057m X 2.286m
Level: Main - Kitchen 2.819m X 3.2m
Level: Main
SOA_HOUSEKEEPING_ATTRS
- Listing type identifier Idx

Lock your rate with RBC pre-approval
Mortgage rate is for illustrative purposes only. Please check RBC.com/mortgages for the current mortgage rates
$-3,467
/ Month25 Years fixed, 20% down payment, % interest
$
$
$
%
$
%

Schedule a viewing
No obligation or purchase necessary, cancel at any time
Nearby Homes
Real estate & homes for sale nearby

