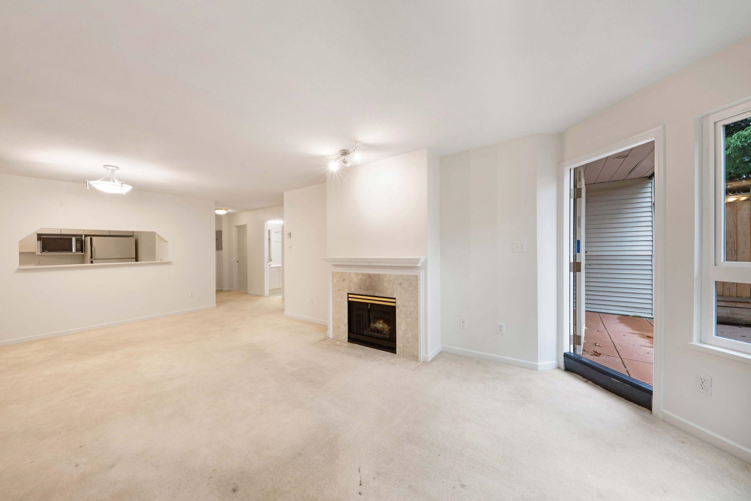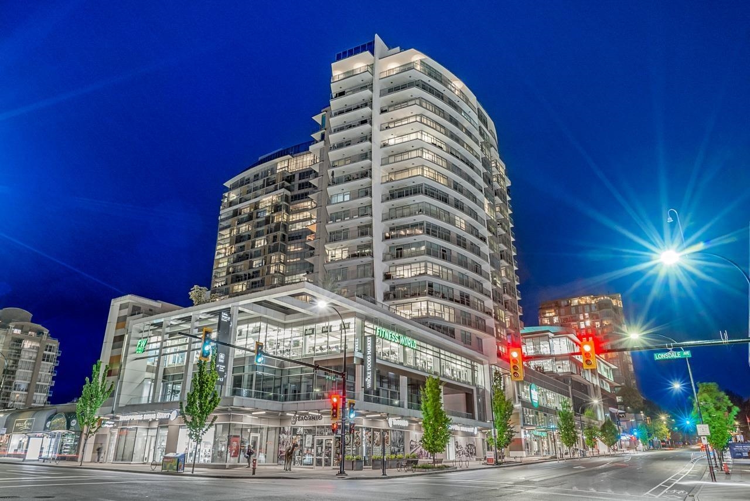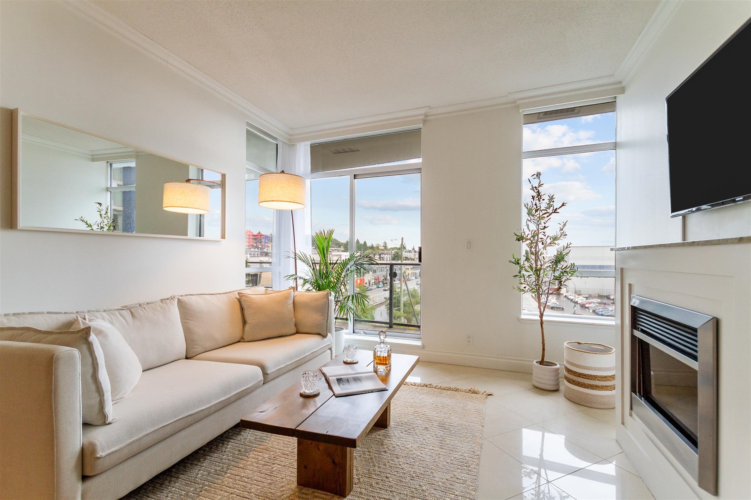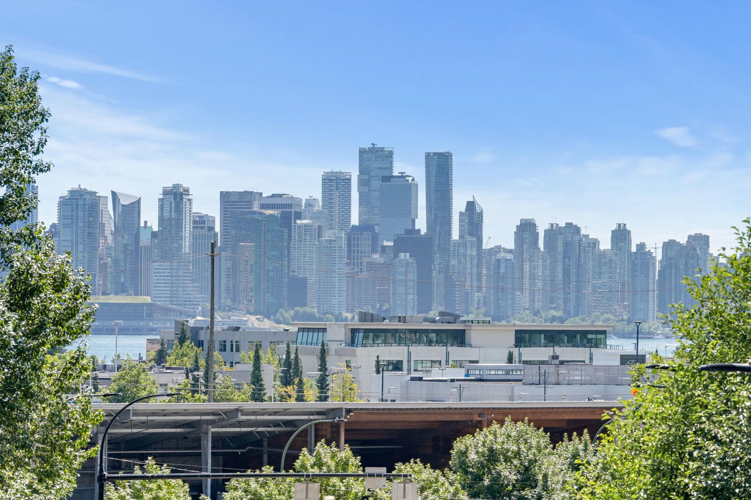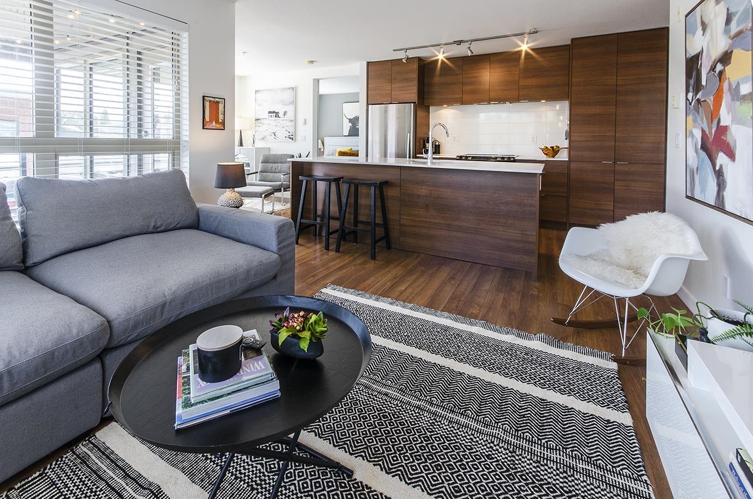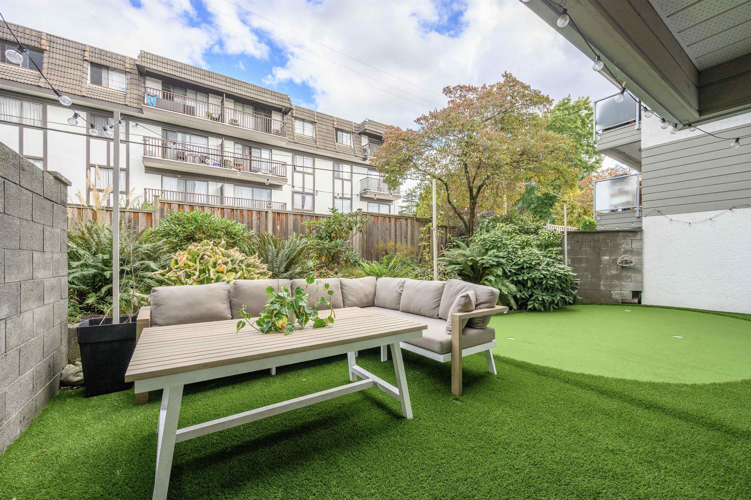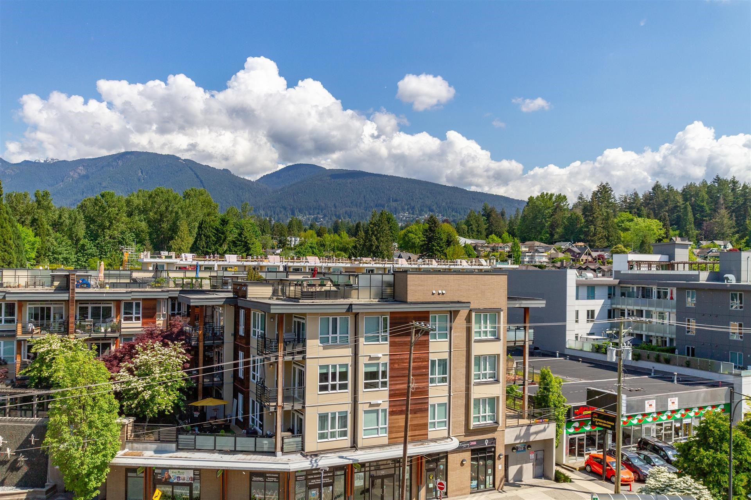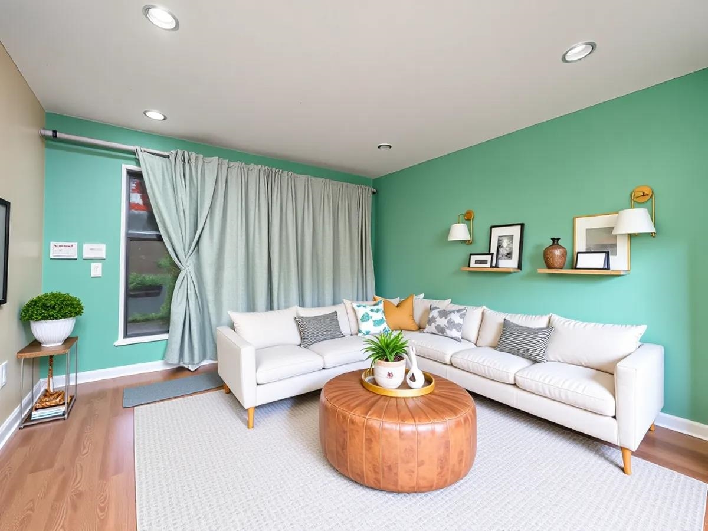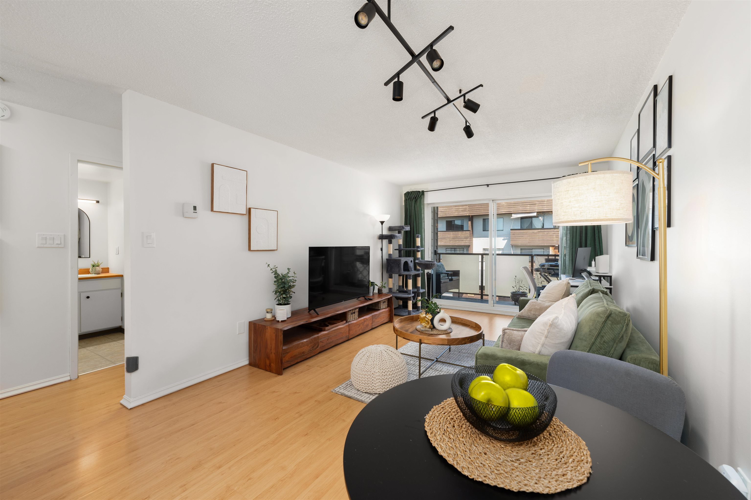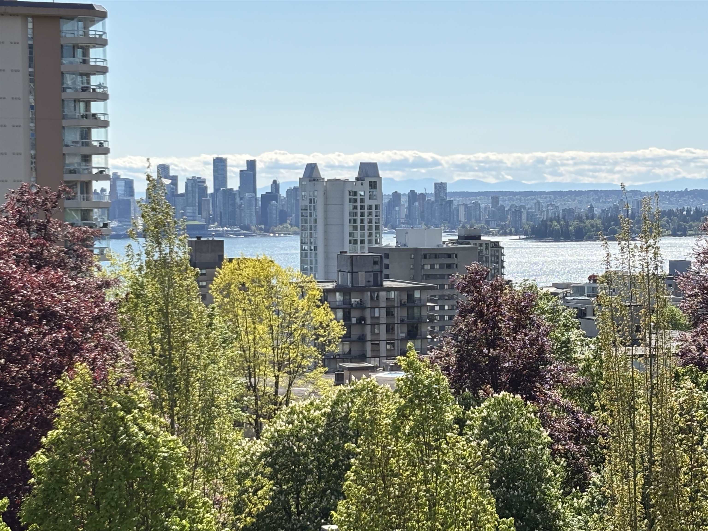- Houseful
- BC
- North Vancouver
- Lower Lonsdale
- 124 3rd Street West #301
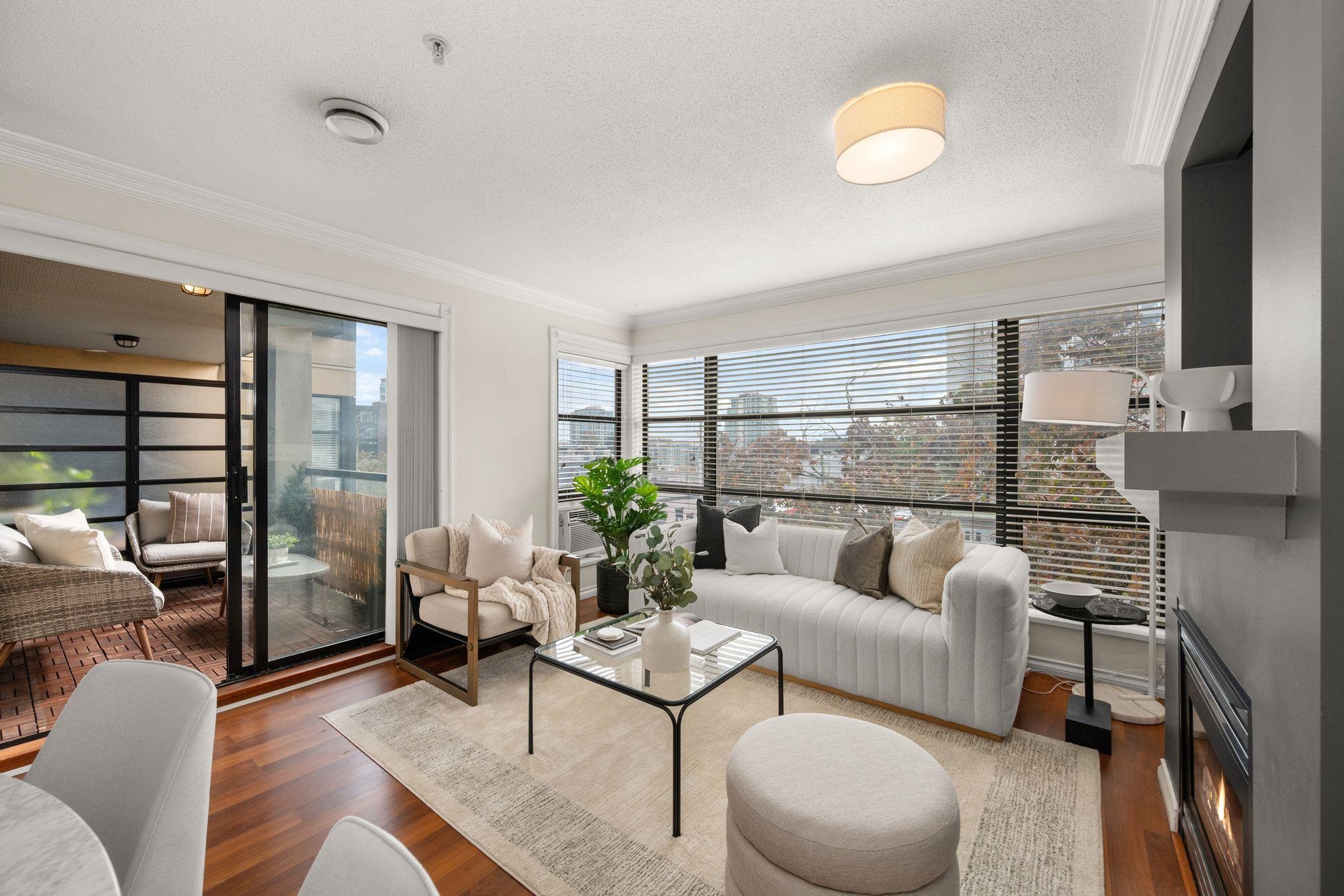
124 3rd Street West #301
124 3rd Street West #301
Highlights
Description
- Home value ($/Sqft)$1,011/Sqft
- Time on Houseful
- Property typeResidential
- Neighbourhood
- CommunityShopping Nearby
- Median school Score
- Year built1999
- Mortgage payment
BRIGHT, STUNNING, RENOVATED 1-Bed & Den at The Vogue! The wide layout offers spaciousness, perfect for entertaining or cozying up by the gas fireplace. Designer Kitchen renovation w/ modern cabinets, new appliances, and quartz counters; updated bathroom w/new cabinetry and counters; AND new laminate flooring. Versatile den provides the perfect spot for a home office, guest room, or cozy reading nook. HUGE BEDROOM - easily accommodating a King bed, with a walk-in closet. Sunny South facing patio flowing off the living room is perfect for hosting year round w/lovely skyline view. Incredible walkable Lower Lonsdale location, just steps to the Shipyards, Quay, breweries, cafés, & Seabus. Includes 1 parking (+visitor) & 1 locker. Pets & Rentals welcome. OPEN SAT 1:30 - 3:30pm SUN 12:30-2pm
Home overview
- Heat source Natural gas
- Sewer/ septic Sanitary sewer
- # total stories 5.0
- Construction materials
- Foundation
- Roof
- # parking spaces 1
- Parking desc
- # full baths 1
- # total bathrooms 1.0
- # of above grade bedrooms
- Appliances Washer/dryer, dishwasher, refrigerator, stove, microwave
- Community Shopping nearby
- Area Bc
- Subdivision
- View Yes
- Water source Public
- Zoning description Cd-345
- Basement information None
- Building size 692.0
- Mls® # R3055894
- Property sub type Apartment
- Status Active
- Tax year 2024
- Kitchen 2.388m X 3.531m
Level: Main - Dining room 1.905m X 3.531m
Level: Main - Den 1.549m X 1.702m
Level: Main - Living room 3.734m X 3.886m
Level: Main - Foyer 2.54m X 0.991m
Level: Main - Walk-in closet 1.448m X 1.422m
Level: Main - Primary bedroom 3.734m X 3.404m
Level: Main
- Listing type identifier Idx

$-1,866
/ Month

