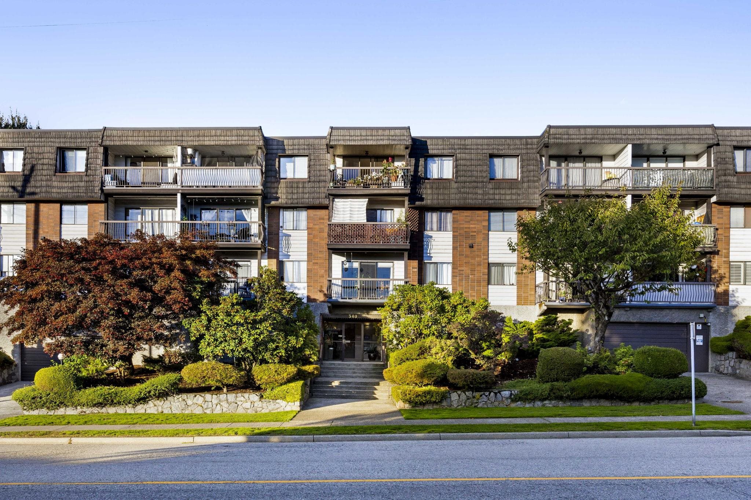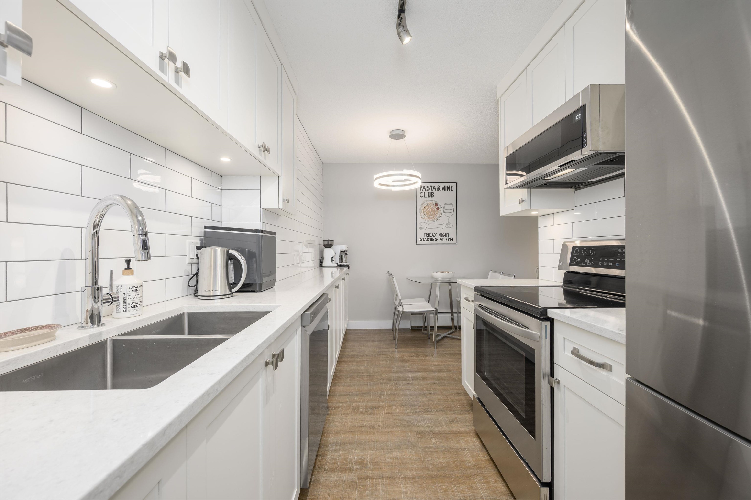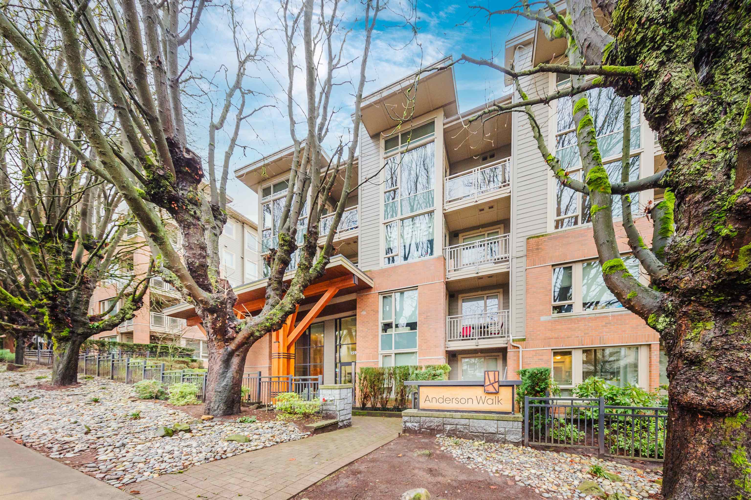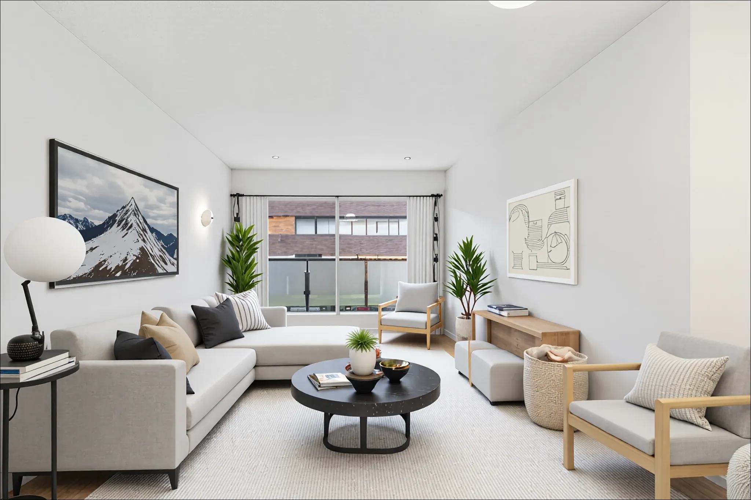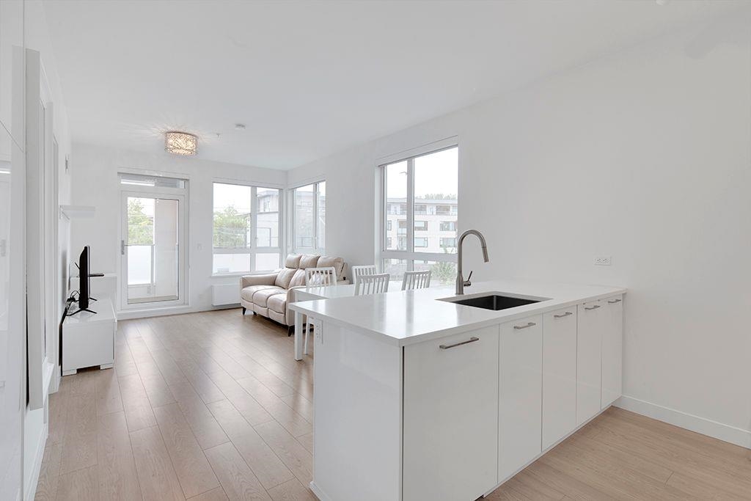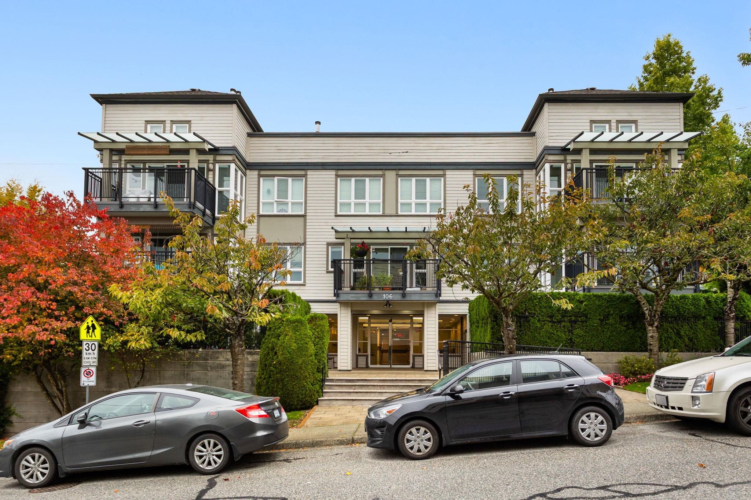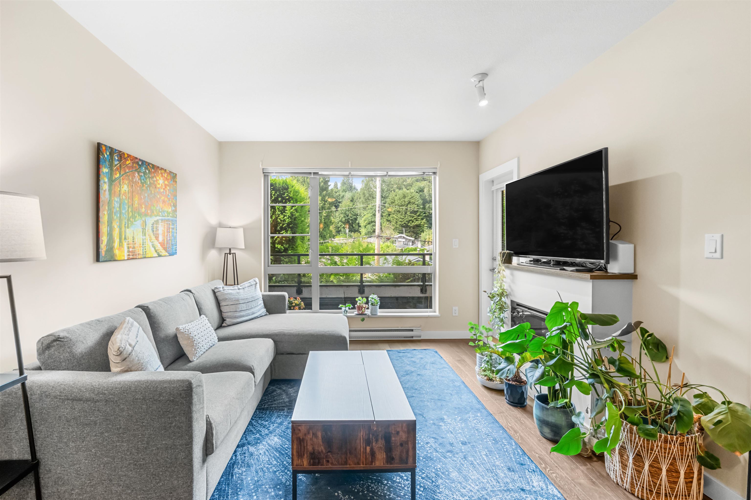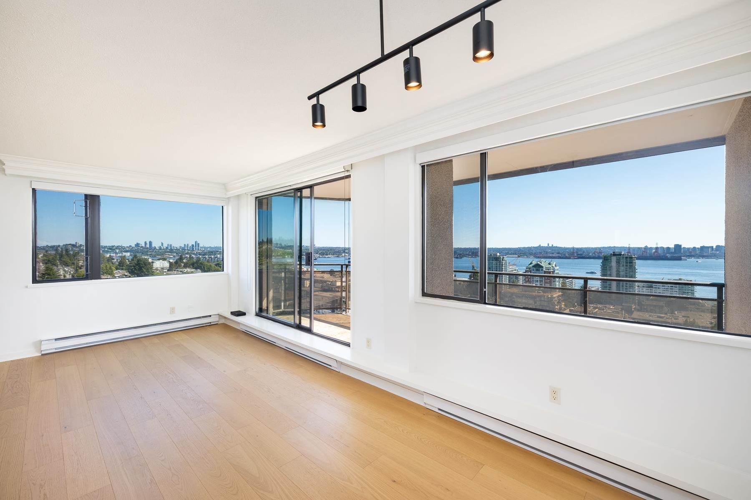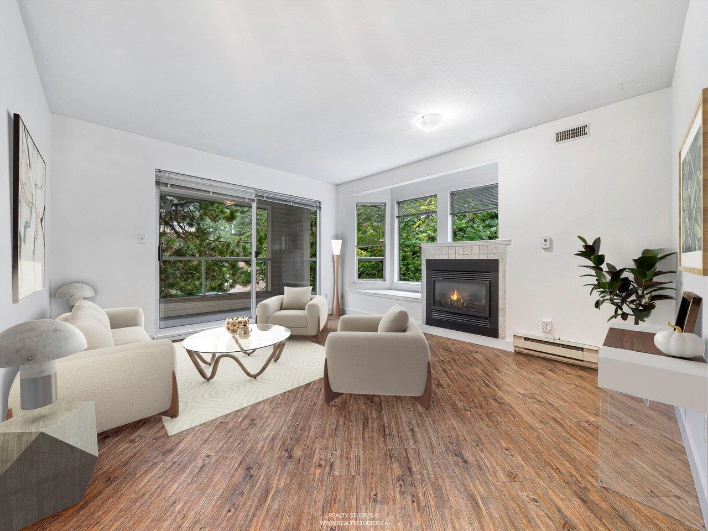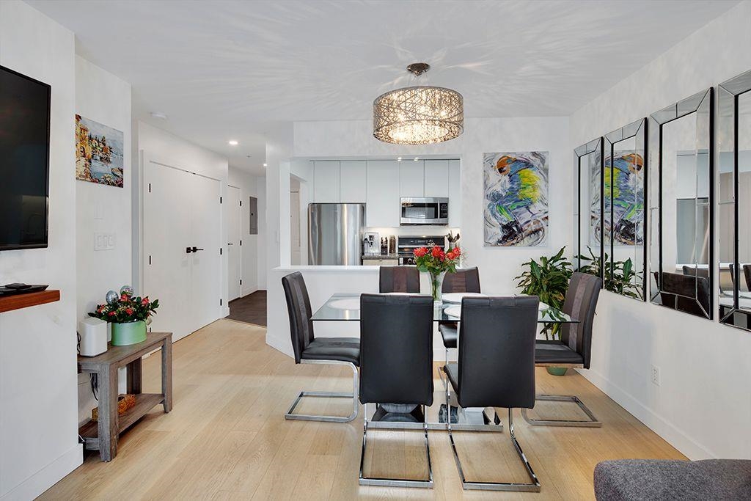- Houseful
- BC
- North Vancouver
- Lower Lonsdale
- 124 3rd Street West #410
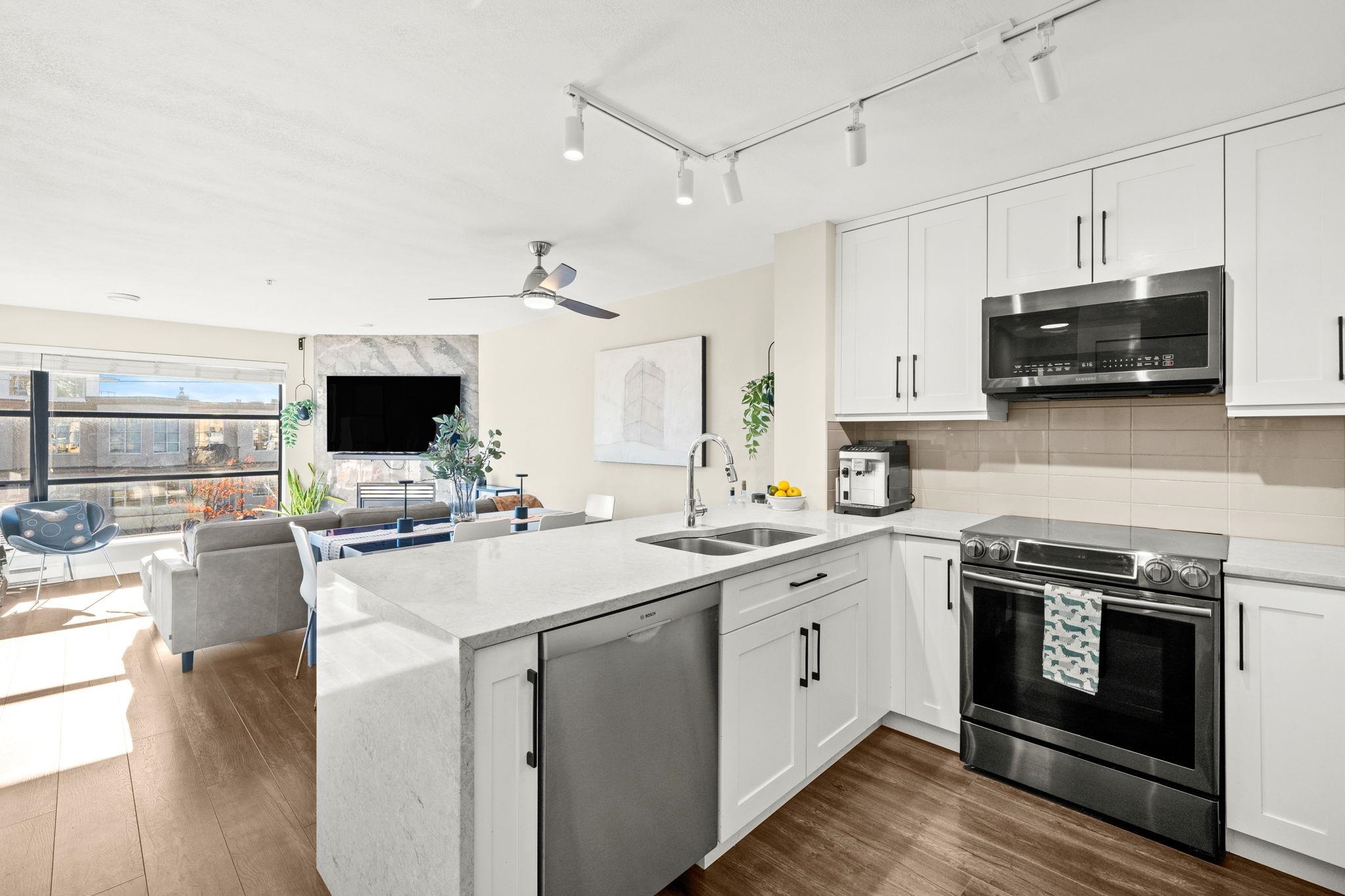
124 3rd Street West #410
124 3rd Street West #410
Highlights
Description
- Home value ($/Sqft)$996/Sqft
- Time on Houseful
- Property typeResidential
- Neighbourhood
- CommunityShopping Nearby
- Median school Score
- Year built1998
- Mortgage payment
Fully renovated 2-bedroom plus den, 2-bathroom home in the heart of Lower Lonsdale. This sunny, south-facing suite is in a rain screened boutique building and filled with natural light, featuring high ceilings in the living room and large windows throughout. The home has been tastefully updated with modern Fischer Paykel and Bosch stainless steel appliances, an induction range, sleek quartz countertops, and wide-plank laminate flooring. Enjoy the warmth of a gas fireplace and the convenience of smart home lighting and thermostats. Step outside to your BBQ-friendly balcony and take in beautiful southern views. The primary bedroom includes a walk-in closet and a private ensuite bathroom. Located just steps from The Shipyards, great restaurants, cafes, and local breweries. Pets and rental ok
Home overview
- Heat source Baseboard, electric
- Sewer/ septic Sanitary sewer
- # total stories 5.0
- Construction materials
- Foundation
- Roof
- # parking spaces 1
- Parking desc
- # full baths 2
- # total bathrooms 2.0
- # of above grade bedrooms
- Appliances Washer/dryer, dishwasher, refrigerator, stove
- Community Shopping nearby
- Area Bc
- Subdivision
- View Yes
- Water source Public
- Zoning description Condo
- Basement information None
- Building size 904.0
- Mls® # R3058817
- Property sub type Apartment
- Status Active
- Tax year 2024
- Primary bedroom 4.369m X 3.886m
Level: Main - Living room 3.404m X 3.861m
Level: Main - Walk-in closet 1.549m X 1.321m
Level: Main - Den 1.575m X 2.388m
Level: Main - Bedroom 3.302m X 3.023m
Level: Main - Dining room 2.235m X 3.505m
Level: Main - Foyer 1.092m X 2.388m
Level: Main - Kitchen 2.718m X 3.48m
Level: Main
- Listing type identifier Idx

$-2,400
/ Month

