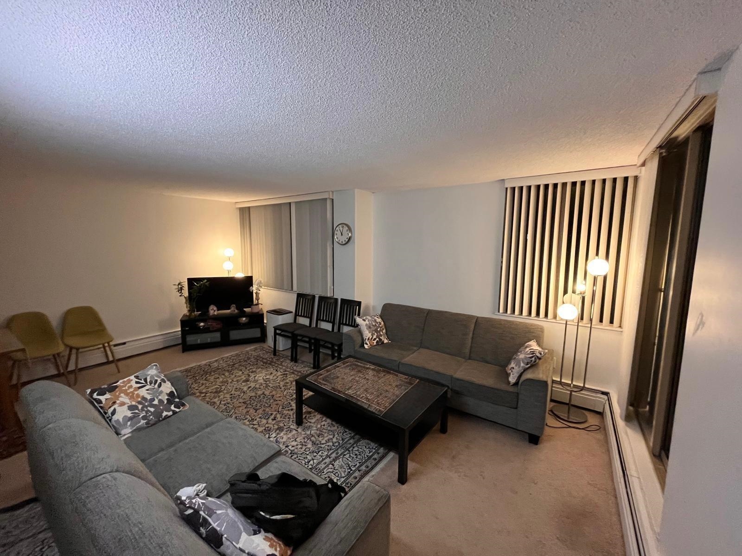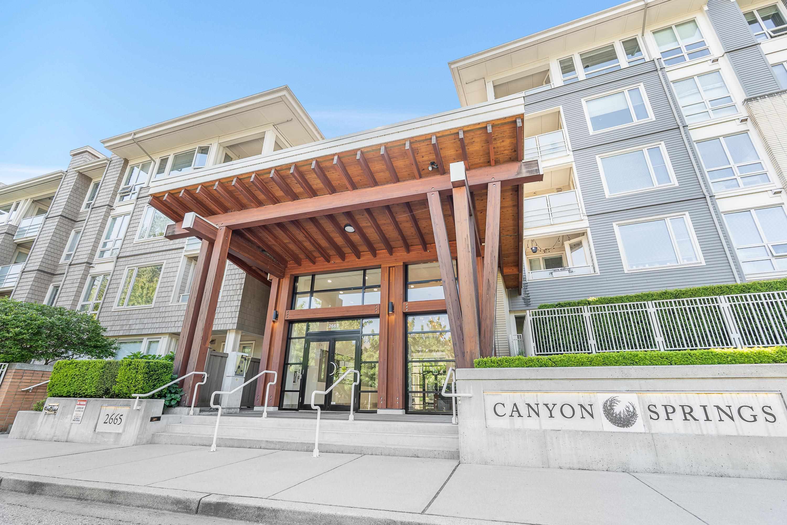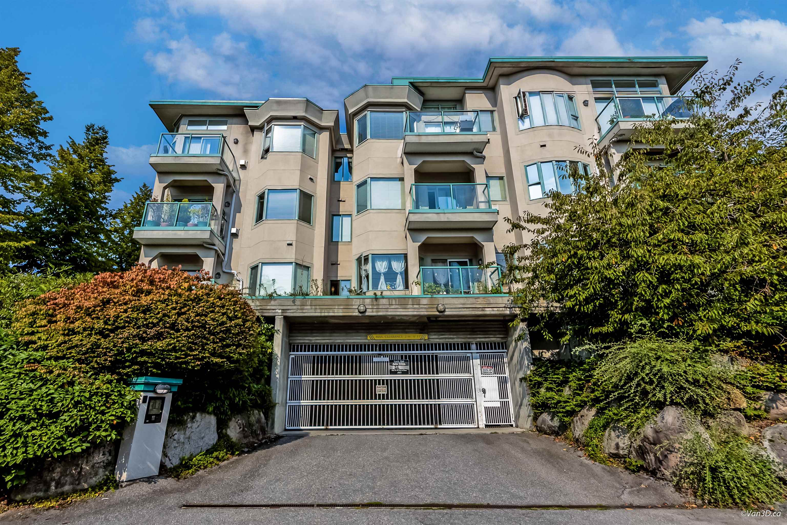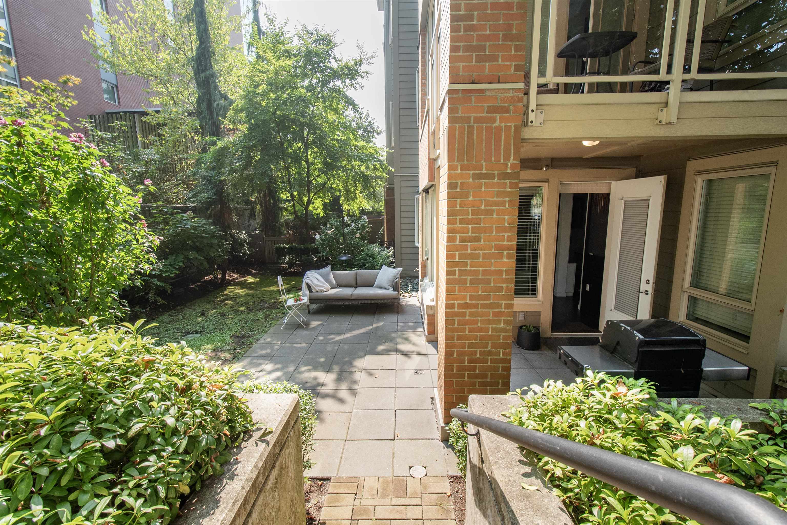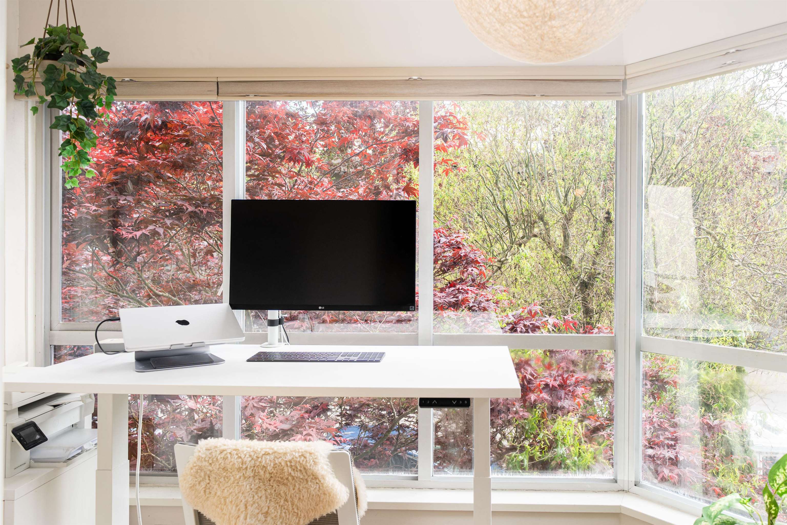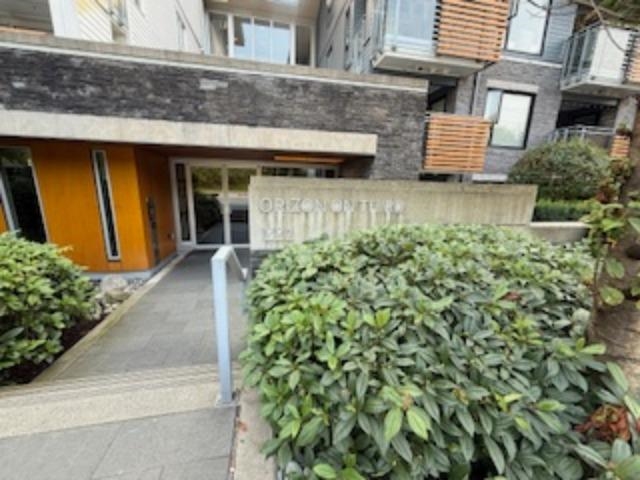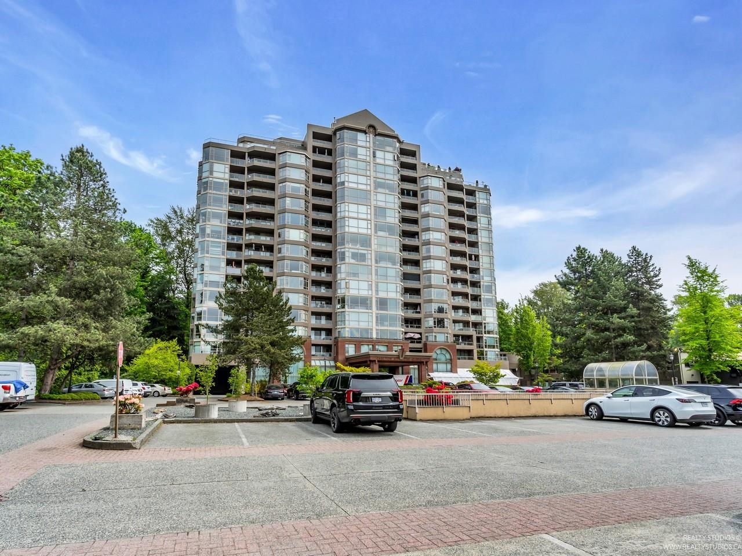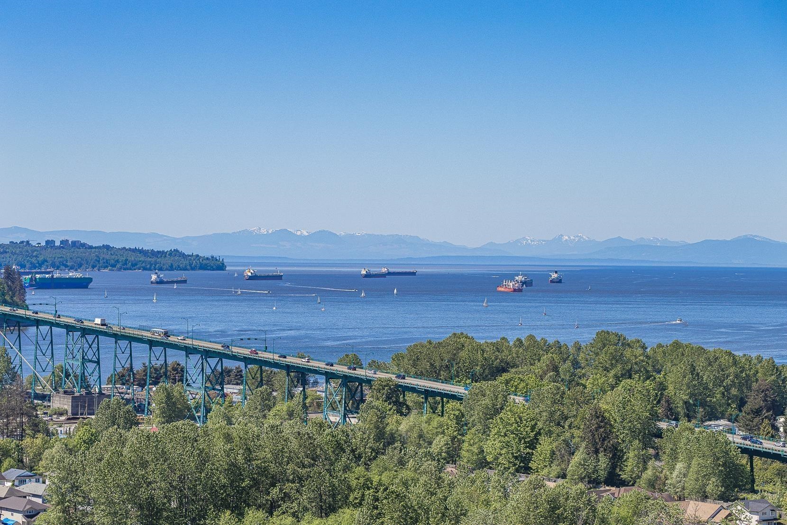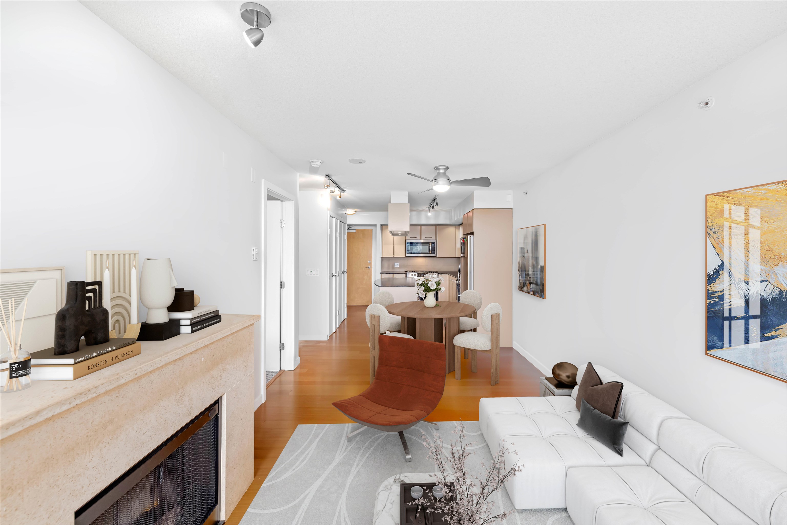- Houseful
- BC
- North Vancouver
- Central Lonsdale
- 125 East 14th Street #2105
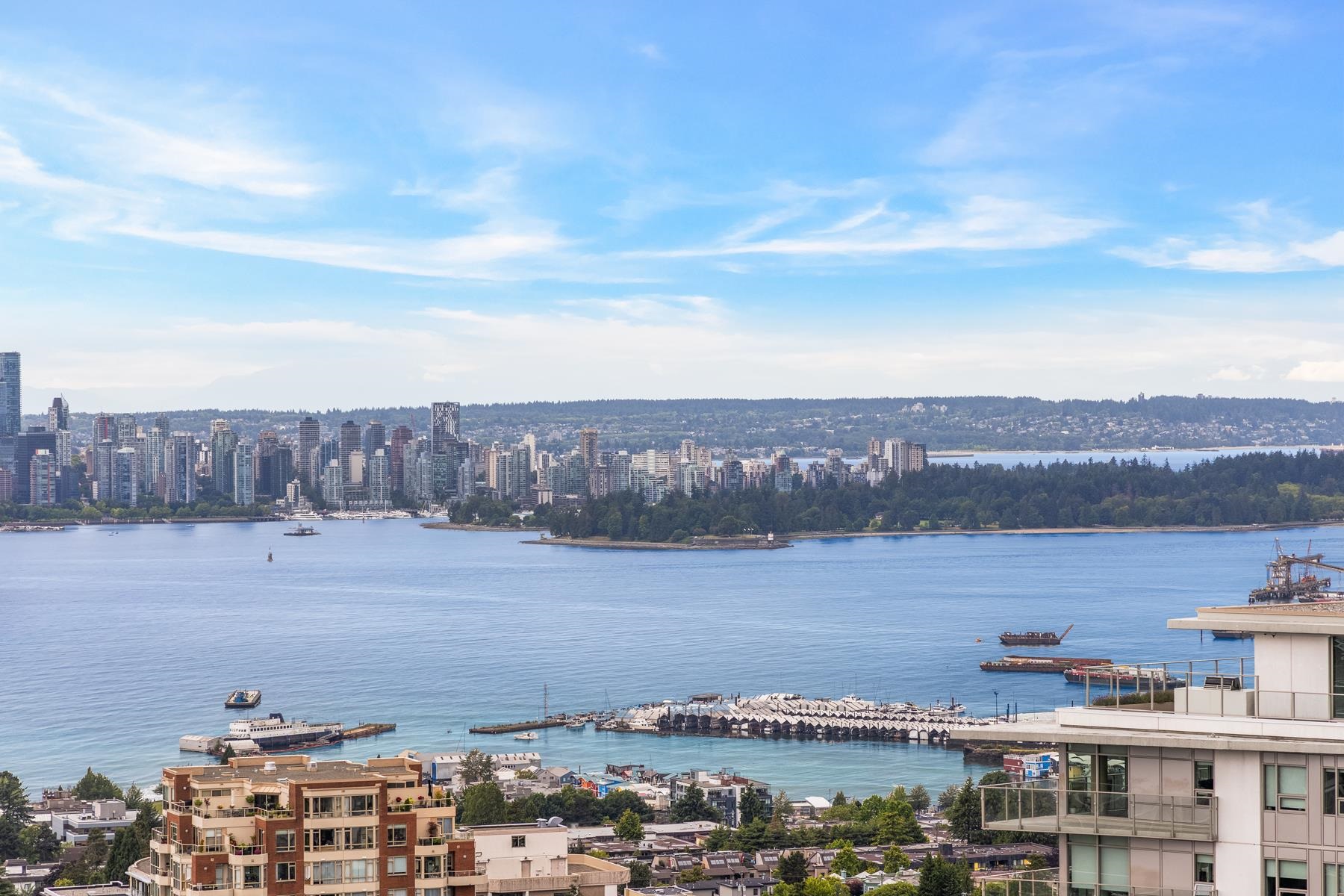
125 East 14th Street #2105
125 East 14th Street #2105
Highlights
Description
- Home value ($/Sqft)$1,375/Sqft
- Time on Houseful
- Property typeResidential
- Neighbourhood
- CommunityShopping Nearby
- Median school Score
- Year built2017
- Mortgage payment
VIEW VIEW VIEW!! Incredible View of water, city, Lionsgate, Stanley Park and North shore mountains. Welcome to this beautiful and bright I-bedroom in Centerview, situated in the vibrant heart of North Vancouver's Central Lonsdale area. The kitchen features high-end appliances, stone countertops, and an inviting island that seamlessly connects to the spacious living and dining areas. Additionally, the expansive bedroom and open living room offer breathtaking views. The building offers the finest amenities on the North Shore including concierge service, an outdoor pool, hot tub, sauna, BBQ area, 2 guest suites, a movie theatre, fitness centre, yoga studio, large party lounge, and meeting/media & games rooms. A must see before it is gone! Open House September 07, from 2 to 4 PM.
Home overview
- Heat source Forced air, heat pump, radiant
- Sewer/ septic Public sewer, sanitary sewer, storm sewer
- # total stories 17.0
- Construction materials
- Foundation
- Roof
- # parking spaces 1
- Parking desc
- # full baths 1
- # total bathrooms 1.0
- # of above grade bedrooms
- Appliances Washer/dryer, dishwasher, refrigerator, stove, microwave
- Community Shopping nearby
- Area Bc
- Subdivision
- View Yes
- Water source Public
- Zoning description Cd-631
- Basement information None
- Building size 571.0
- Mls® # R3039670
- Property sub type Apartment
- Status Active
- Tax year 2024
- Other 2.413m X 1.499m
Level: Main - Other 2.235m X 6.223m
Level: Main - Primary bedroom 3.023m X 2.845m
Level: Main - Kitchen 2.489m X 4.623m
Level: Main - Dining room 2.286m X 3.531m
Level: Main - Living room 3.658m X 3.251m
Level: Main - Other 2.413m X 1.499m
Level: Main
- Listing type identifier Idx

$-2,093
/ Month



