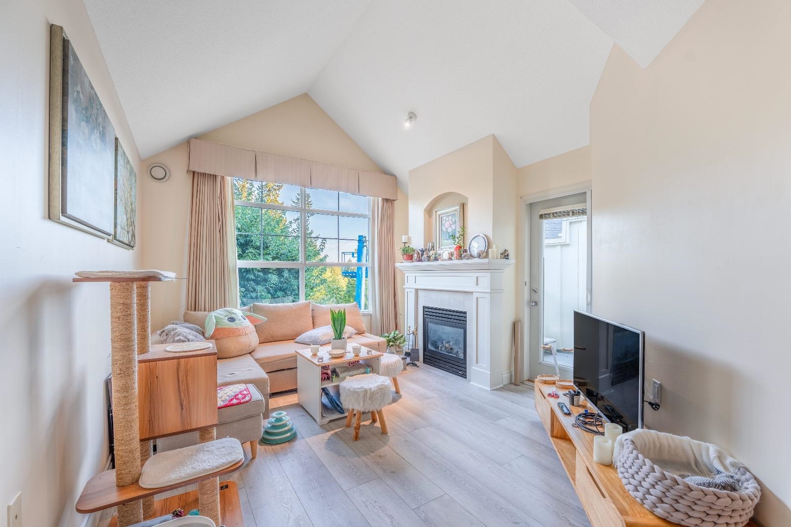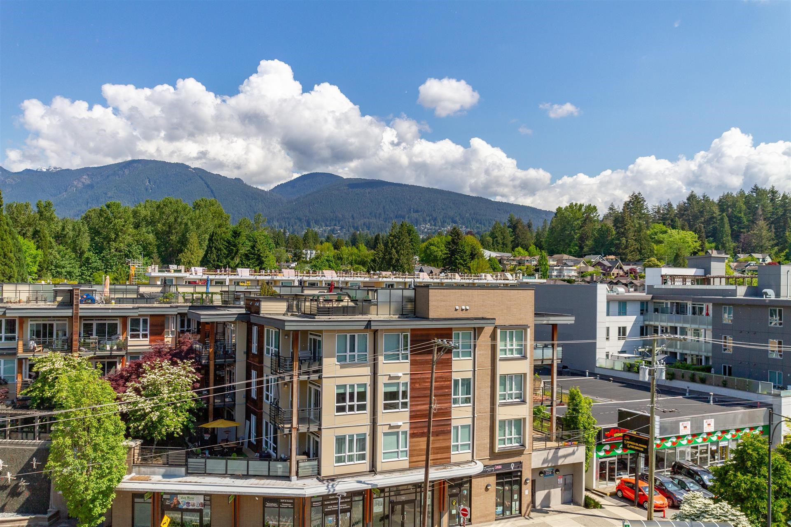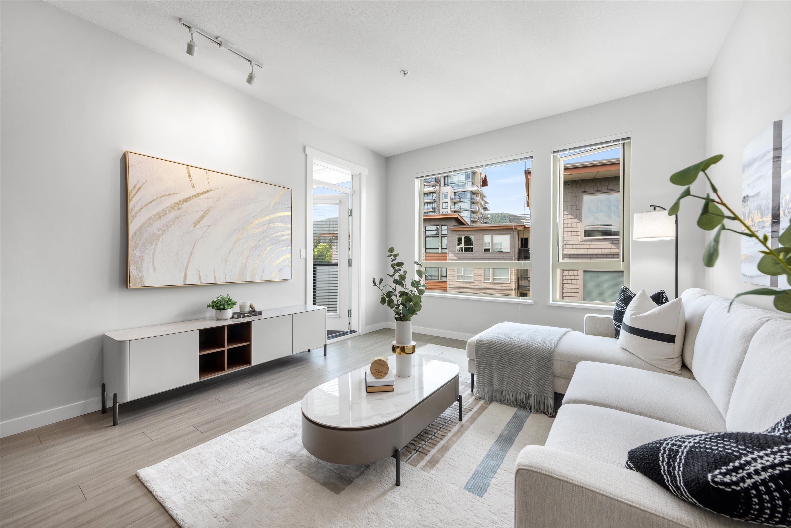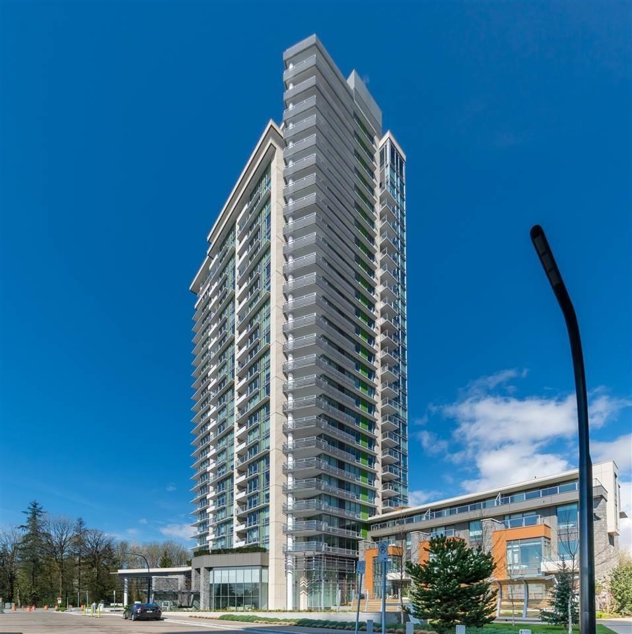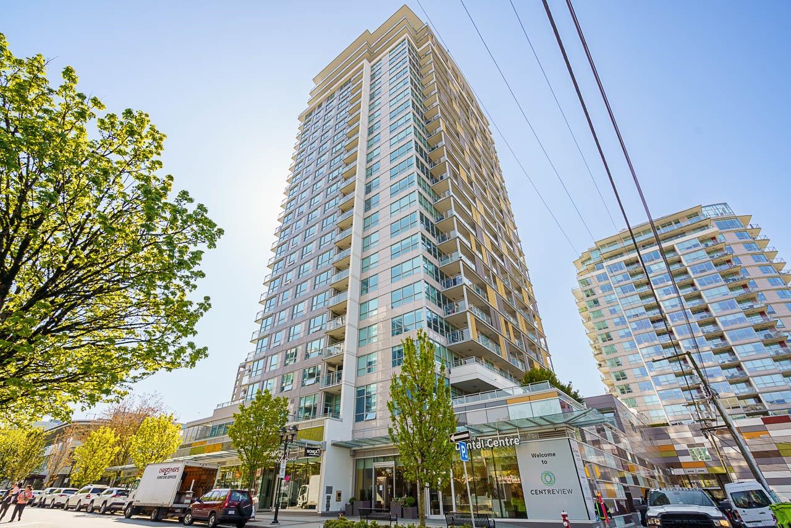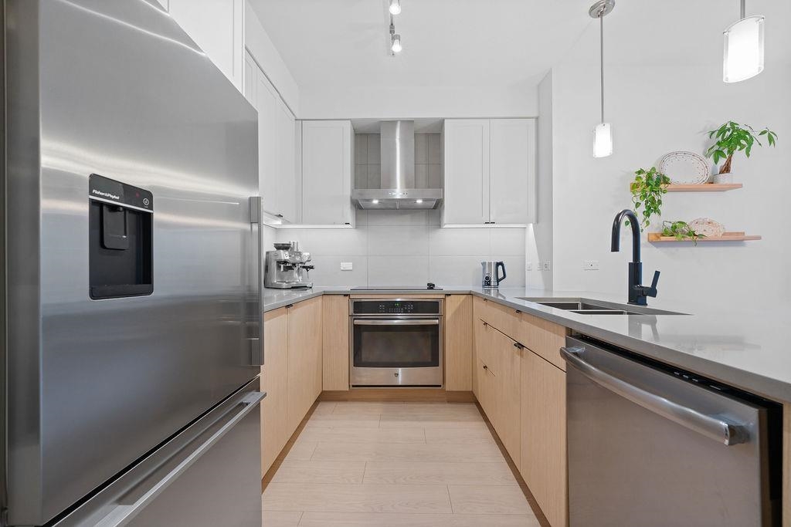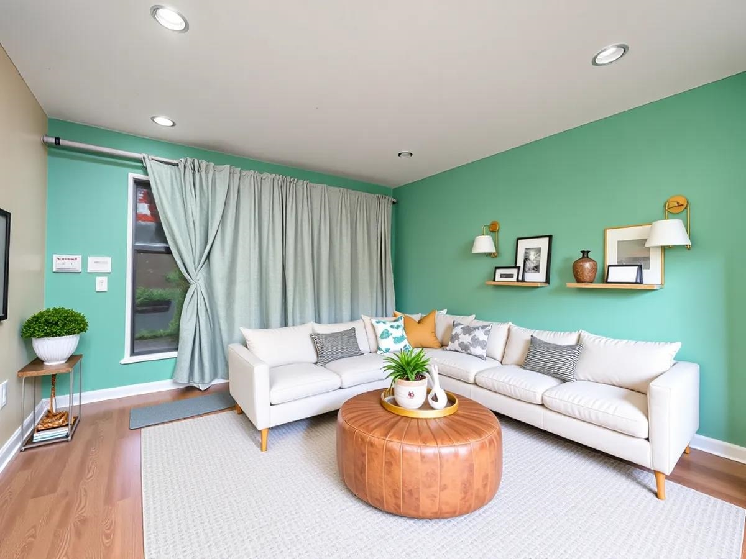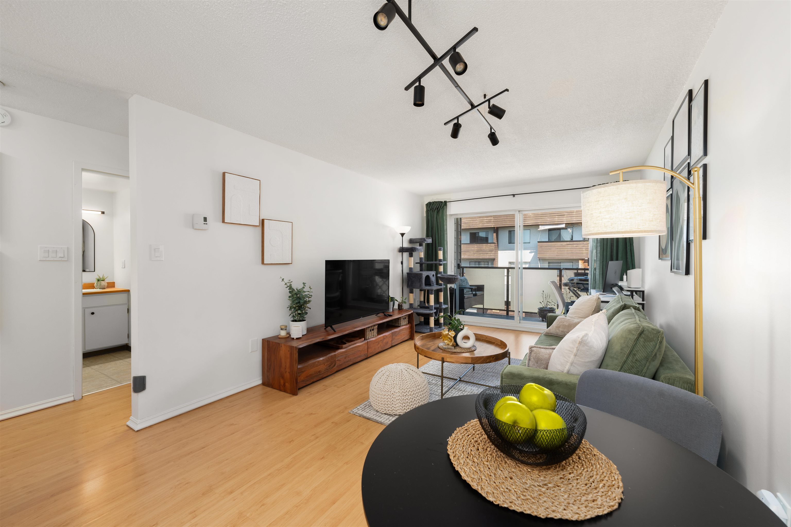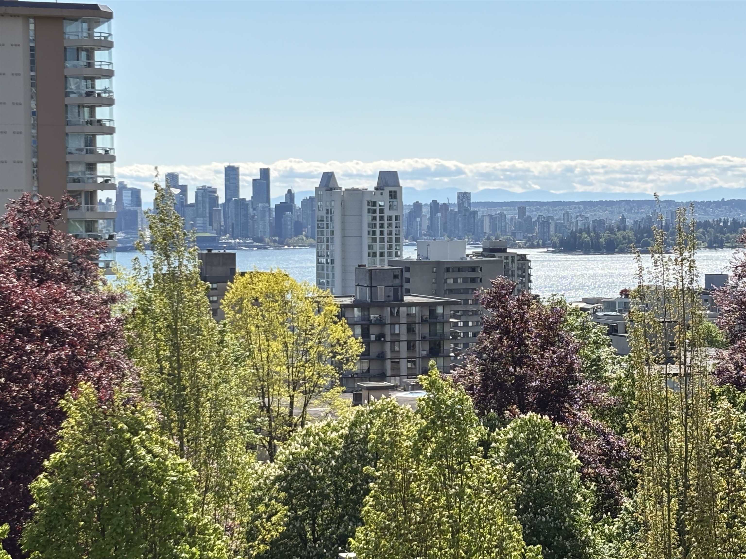- Houseful
- BC
- North Vancouver
- Central Lonsdale
- 125 East 14th Street #610
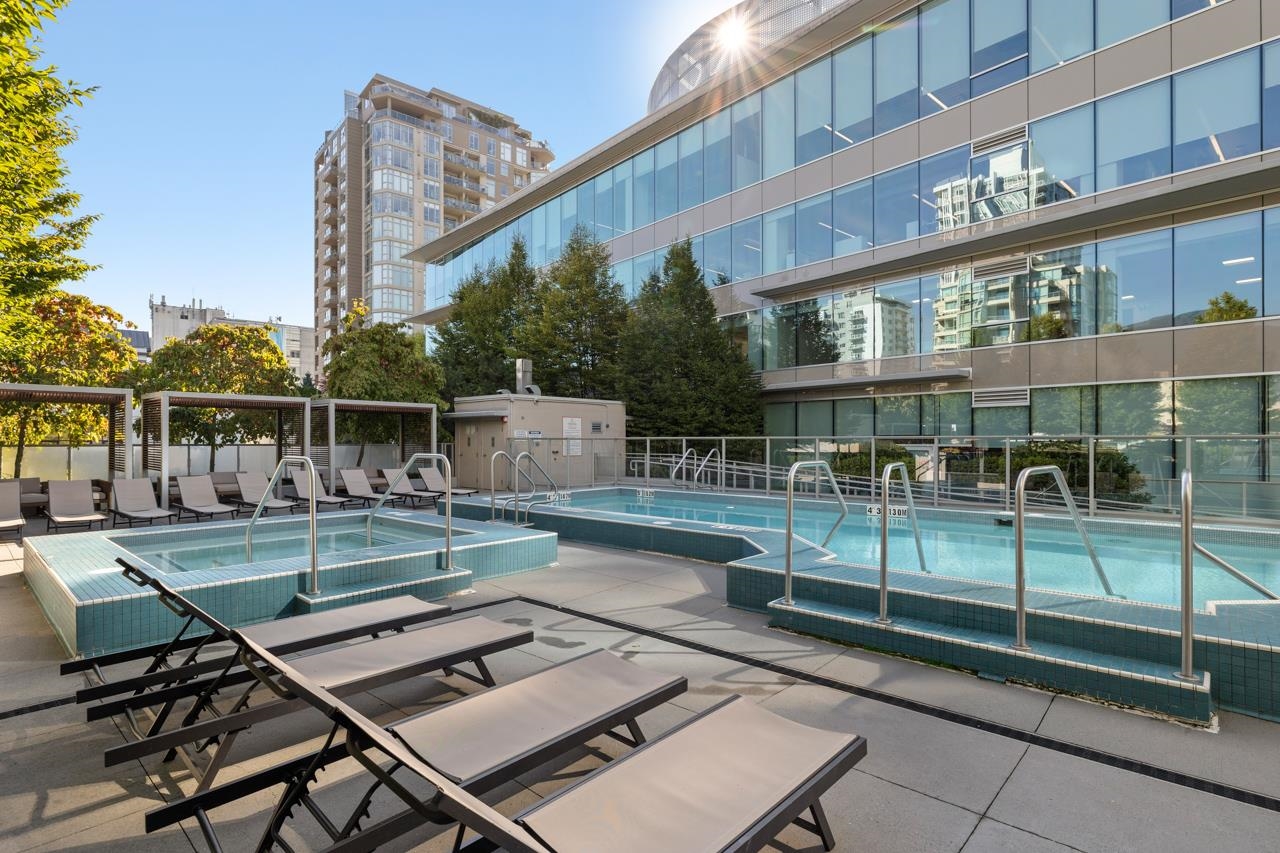
125 East 14th Street #610
125 East 14th Street #610
Highlights
Description
- Home value ($/Sqft)$1,159/Sqft
- Time on Houseful
- Property typeResidential
- Neighbourhood
- CommunityShopping Nearby
- Median school Score
- Year built2017
- Mortgage payment
GREAT VALUE AT CENTREVIEW BY ONNI – 560 SQFT 1 BED with A/C, private east-facing exposure + balcony. Bright open layout w/floor-to-ceiling windows, sleek kitchen with integrated appliances, gas cooktop, stone counters, hardwood floors + insuite laundry. Resort-style amenities include concierge, heated outdoor pool + hot tub, BBQ area with fire table, 3,000+ SQFT fitness centre, squash court, yoga + spin studios, steam room + sauna, theatre, guest suites, party lounge + media/meeting rooms. 1 PARKING, 1 LOCKER, 1 BIKE LOCKER + VISITOR PARKING. Steps to Whole Foods, shops, cafes, restaurants, parks + transit in the heart of CENTRAL LONSDALE. Perfect for first-time buyers, pied-à-terre or investors seeking a vibrant community + unmatched convenience on the North Shore. OPEN OCT 5, SUN 2-4PM.
Home overview
- Heat source Heat pump, radiant
- Sewer/ septic Sanitary sewer
- # total stories 24.0
- Construction materials
- Foundation
- Roof
- # parking spaces 1
- Parking desc
- # full baths 1
- # total bathrooms 1.0
- # of above grade bedrooms
- Appliances Washer/dryer, dishwasher, refrigerator, stove, microwave
- Community Shopping nearby
- Area Bc
- Subdivision
- Water source Public
- Zoning description Cd-631
- Basement information None
- Building size 560.0
- Mls® # R3053665
- Property sub type Apartment
- Status Active
- Virtual tour
- Tax year 2024
- Primary bedroom 2.667m X 2.896m
Level: Main - Foyer 1.346m X 1.88m
Level: Main - Other 1.676m X 2.591m
Level: Main - Dining room 2.438m X 3.226m
Level: Main - Living room 3.226m X 3.378m
Level: Main - Kitchen 2.591m X 3.15m
Level: Main
- Listing type identifier Idx

$-1,731
/ Month

