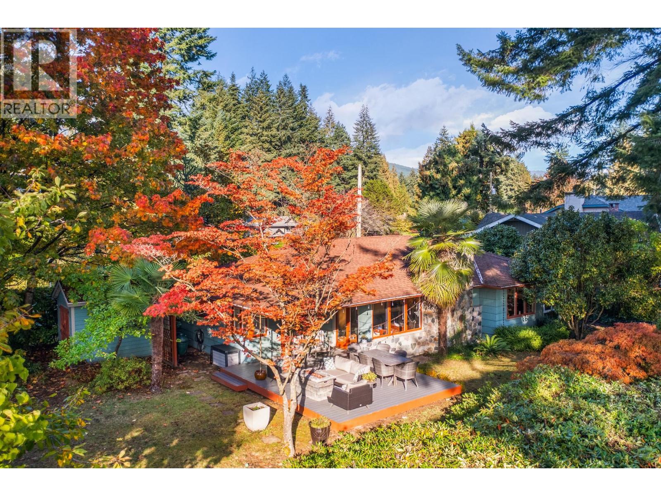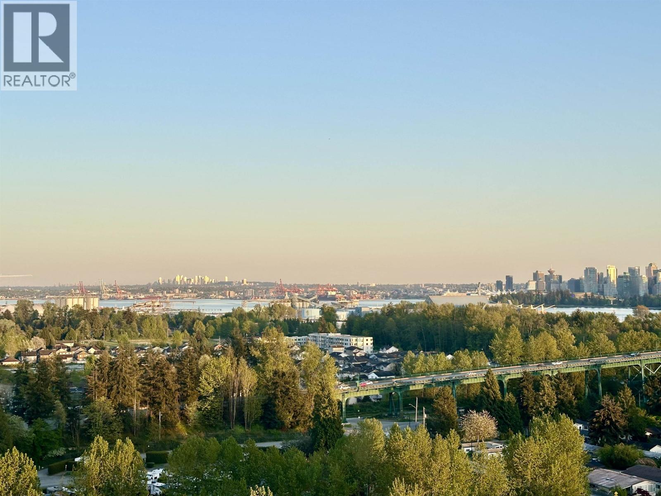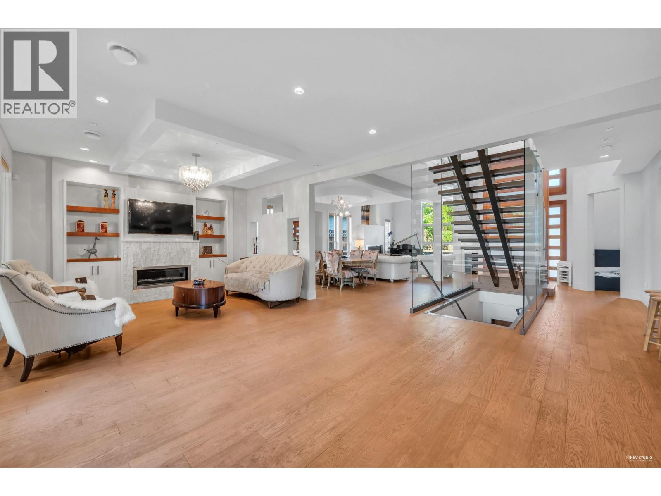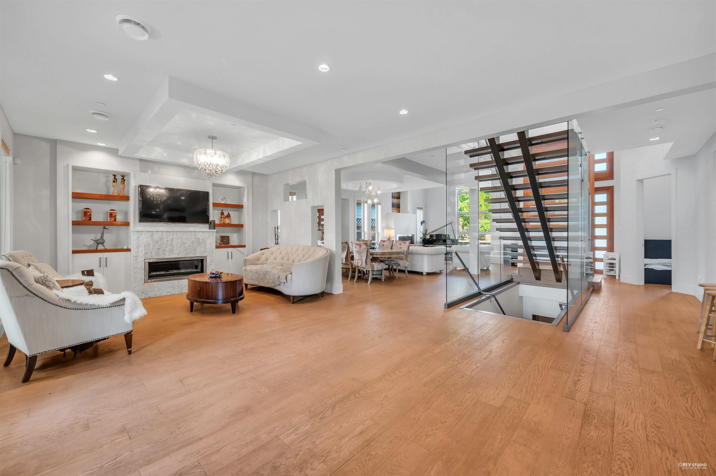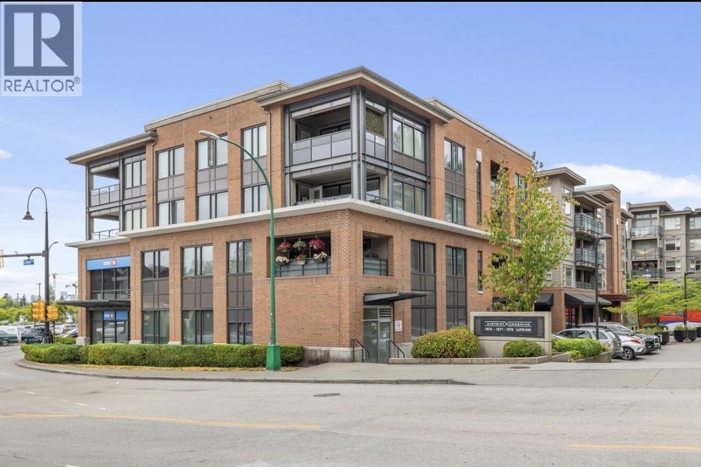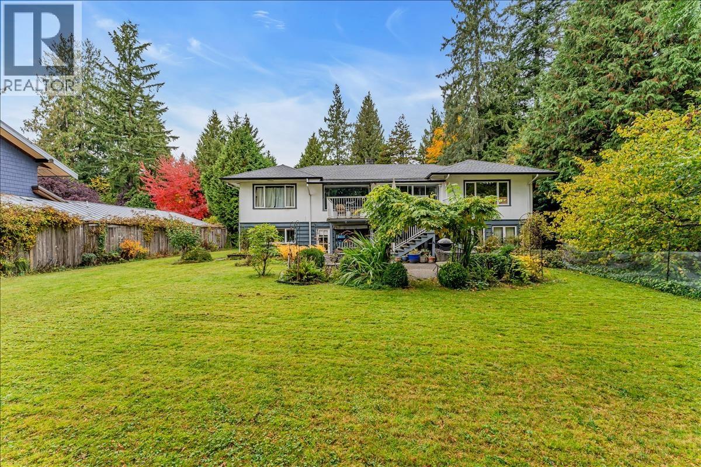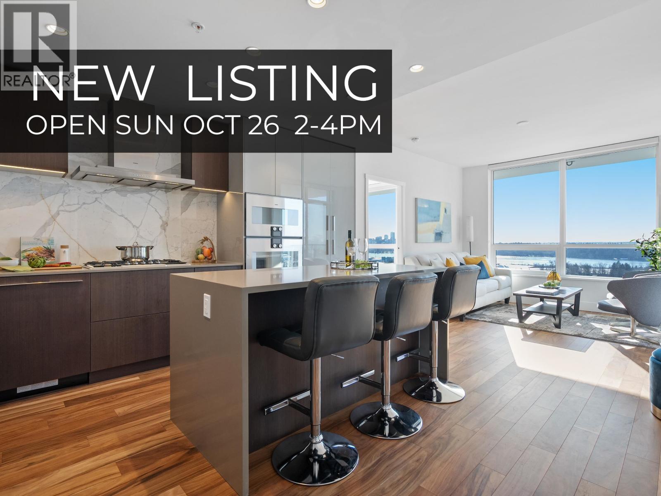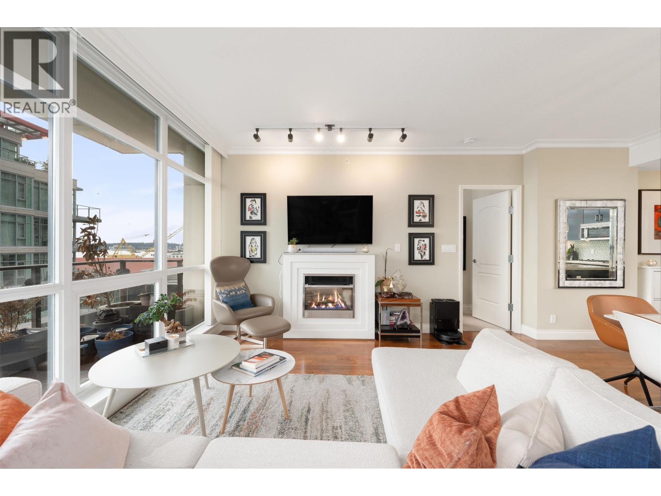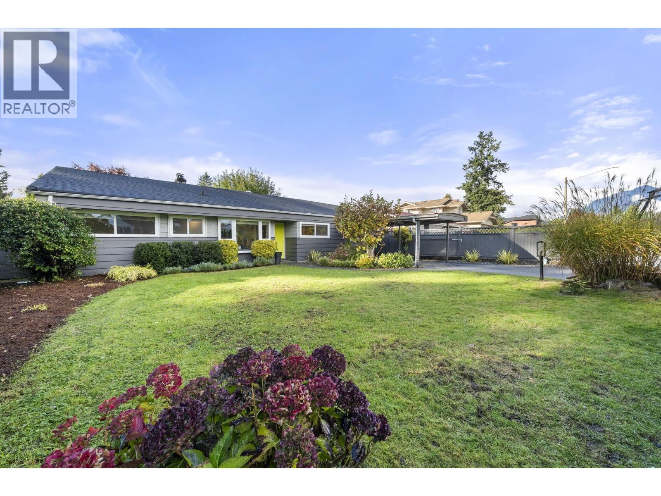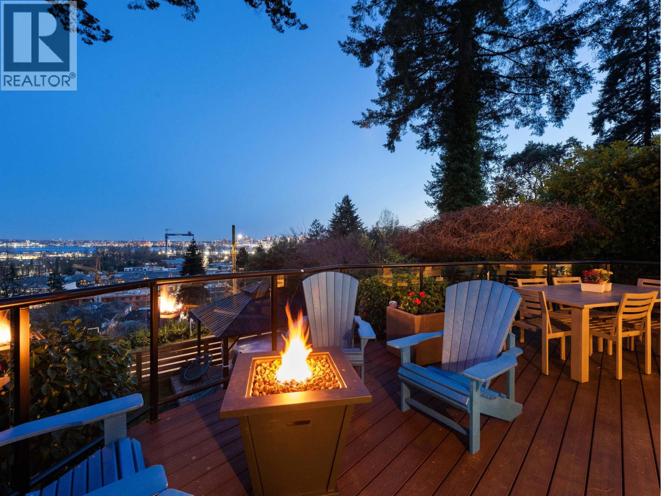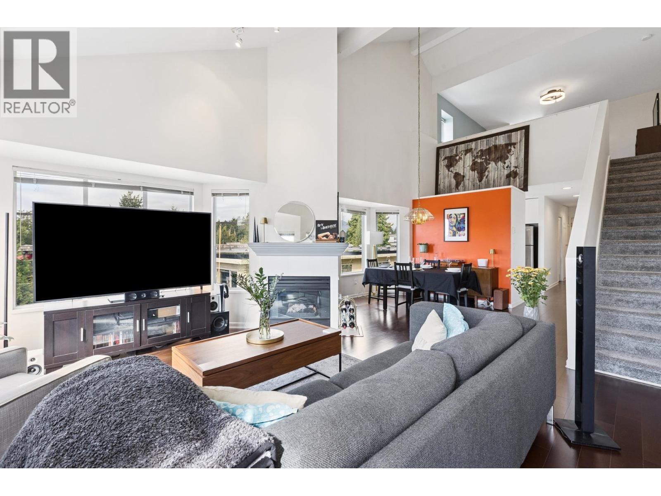Select your Favourite features
- Houseful
- BC
- North Vancouver
- Pemberton Heights
- 1275 Keith Road
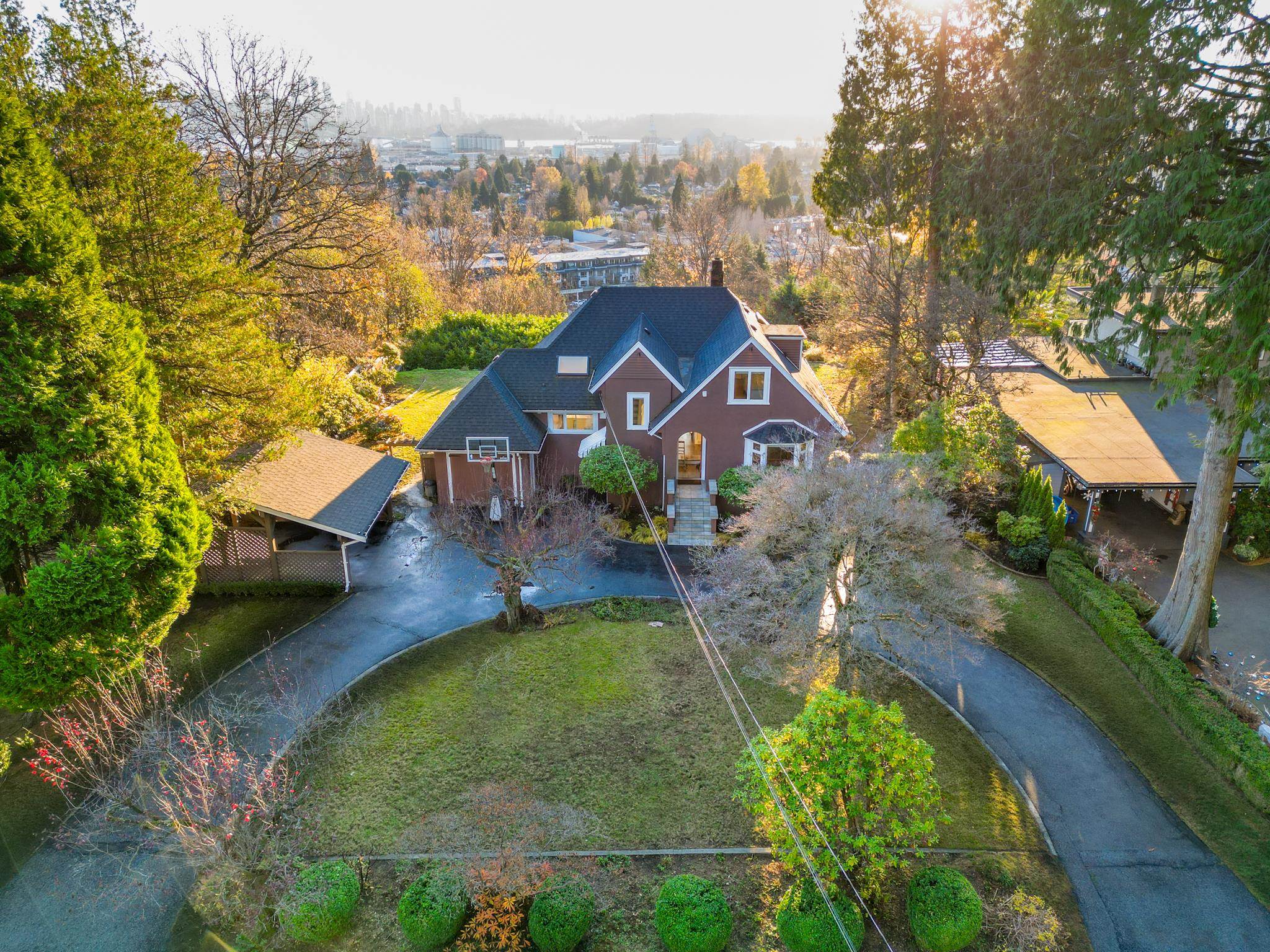
Highlights
Description
- Home value ($/Sqft)$1,130/Sqft
- Time on Houseful
- Property typeResidential
- Neighbourhood
- CommunityShopping Nearby
- Median school Score
- Year built1935
- Mortgage payment
PRICELESS OPPORTUNITY to own this one-of-kind property, representing the PRESTIGIOUS Pemberton Heights neighbourhood. Boasting the BEST ANGLE in the block, for 180° view of beautiful DT city & Lion's Gate Bridge. This property is the one w/ biggest USABLE backyard in the neighbourhood. 73 acre lot with a 100' frontage on the street that everybody talks about. In 2019, this 6 BR house was completely renovated (including full kitchen, bathrooms, windows, lights, flooring, paint, etc.) and the asphalt roof is only 4 yrs old! Great south facing deck and backyard ideal for entertaining as you watch the sun set. Large u-shaped driveway with plenty of parking. Sought-after Capilano Elementary with IB designation just 1 block away. Homes on this street rarely become available.
MLS®#R3001524 updated 5 months ago.
Houseful checked MLS® for data 5 months ago.
Home overview
Amenities / Utilities
- Heat source Natural gas, wood
- Sewer/ septic Public sewer, sanitary sewer, storm sewer
Exterior
- Construction materials
- Foundation
- Roof
- # parking spaces 6
- Parking desc
Interior
- # full baths 2
- # half baths 2
- # total bathrooms 4.0
- # of above grade bedrooms
- Appliances Washer/dryer, dishwasher, refrigerator, cooktop
Location
- Community Shopping nearby
- Area Bc
- View Yes
- Water source Public
- Zoning description Sfd
- Directions 2d522dc9ca5a9a1a907a0b78e1db2d23
Lot/ Land Details
- Lot dimensions 31798.8
Overview
- Lot size (acres) 0.73
- Basement information Finished
- Building size 3496.0
- Mls® # R3001524
- Property sub type Single family residence
- Status Active
- Tax year 2024
Rooms Information
metric
- Bedroom 4.064m X 3.708m
Level: Above - Primary bedroom 3.429m X 5.893m
Level: Above - Laundry 2.362m X 2.286m
Level: Basement - Bedroom 5.359m X 3.785m
Level: Basement - Utility 4.851m X 1.702m
Level: Basement - Bedroom 6.045m X 5.461m
Level: Basement - Bedroom 2.845m X 3.251m
Level: Basement - Living room 6.096m X 4.293m
Level: Main - Kitchen 3.581m X 3.683m
Level: Main - Bedroom 4.369m X 3.15m
Level: Main - Dining room 3.2m X 4.039m
Level: Main - Foyer 1.626m X 1.651m
Level: Main - Flex room 4.953m X 2.743m
Level: Main
SOA_HOUSEKEEPING_ATTRS
- Listing type identifier Idx

Lock your rate with RBC pre-approval
Mortgage rate is for illustrative purposes only. Please check RBC.com/mortgages for the current mortgage rates
$-10,531
/ Month25 Years fixed, 20% down payment, % interest
$
$
$
%
$
%

Schedule a viewing
No obligation or purchase necessary, cancel at any time
Nearby Homes
Real estate & homes for sale nearby

