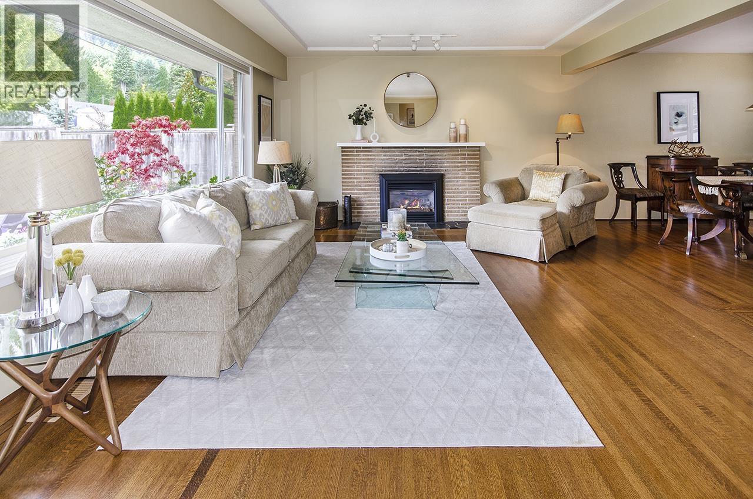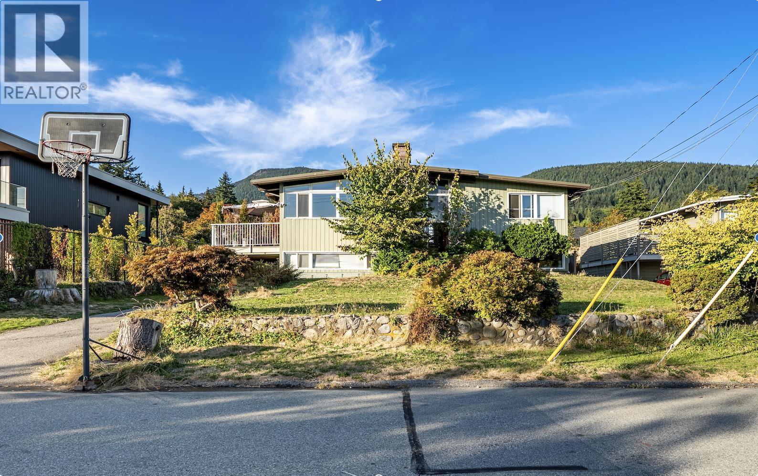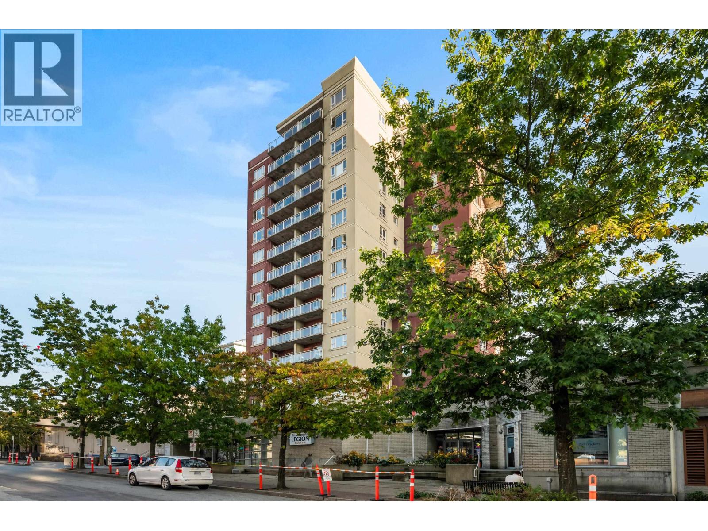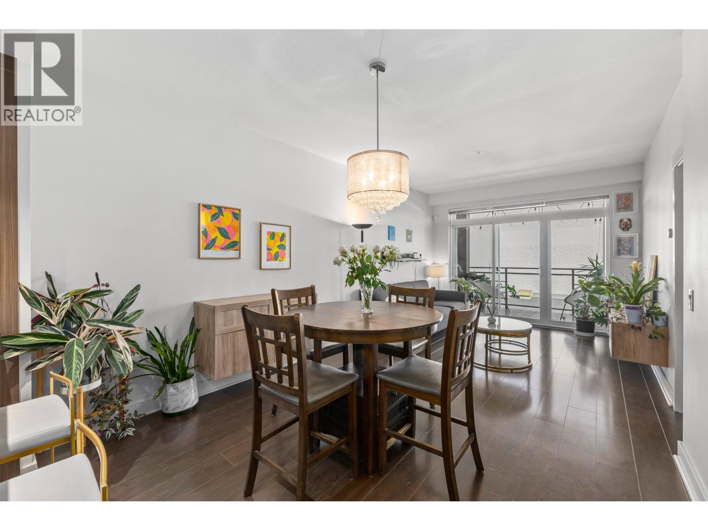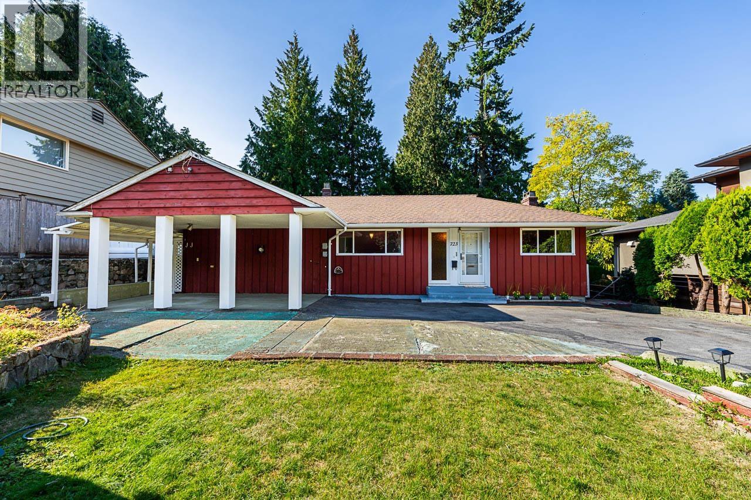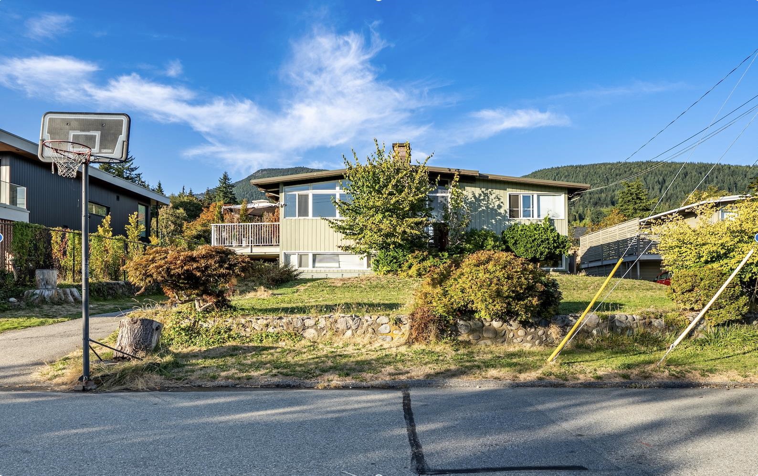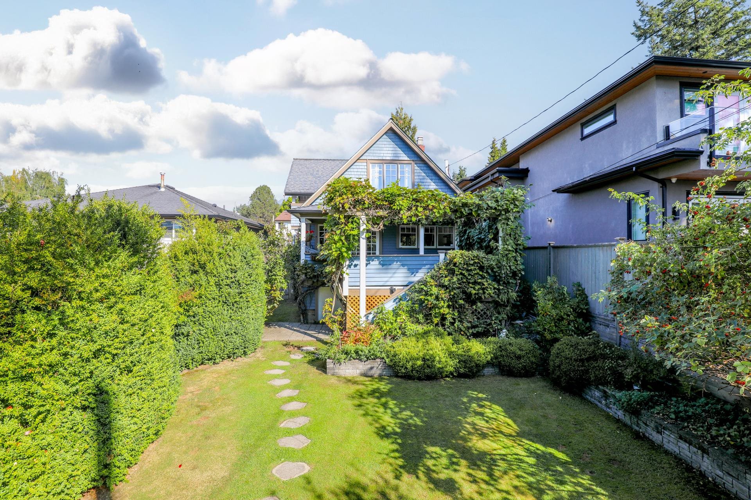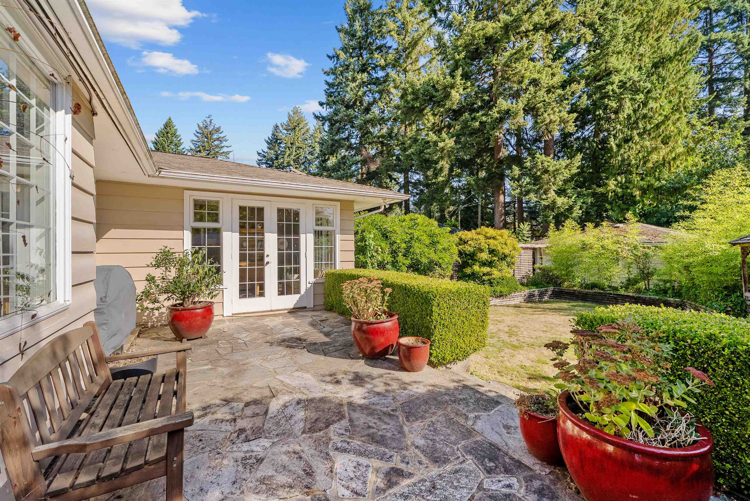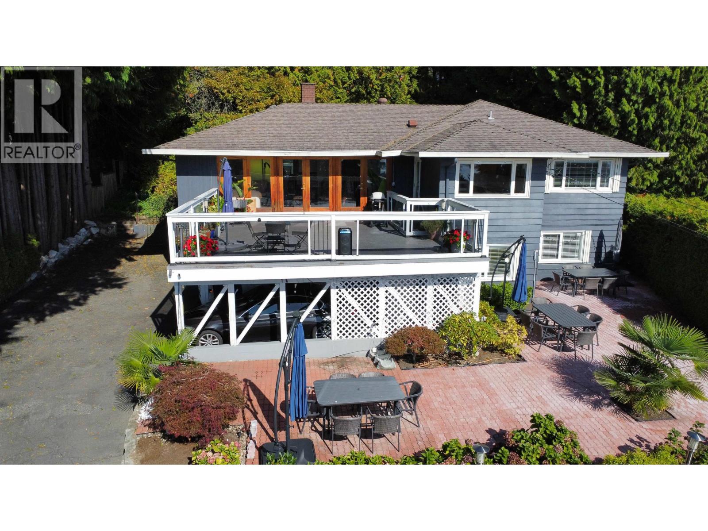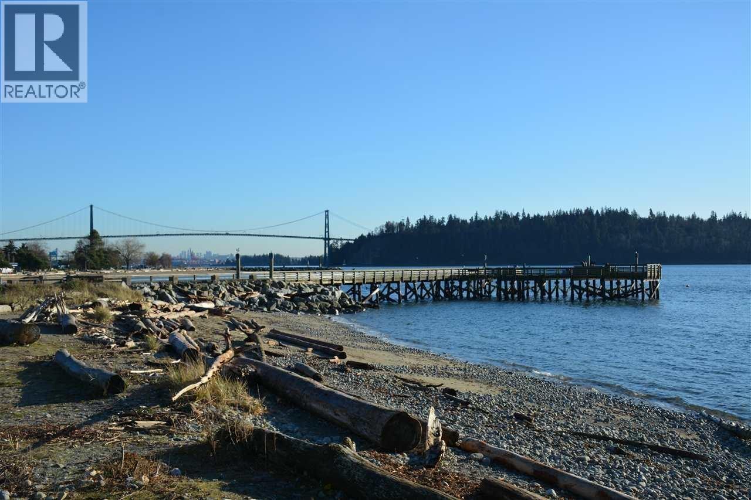- Houseful
- BC
- North Vancouver
- Pemberton Heights
- 1288 West 22nd Street
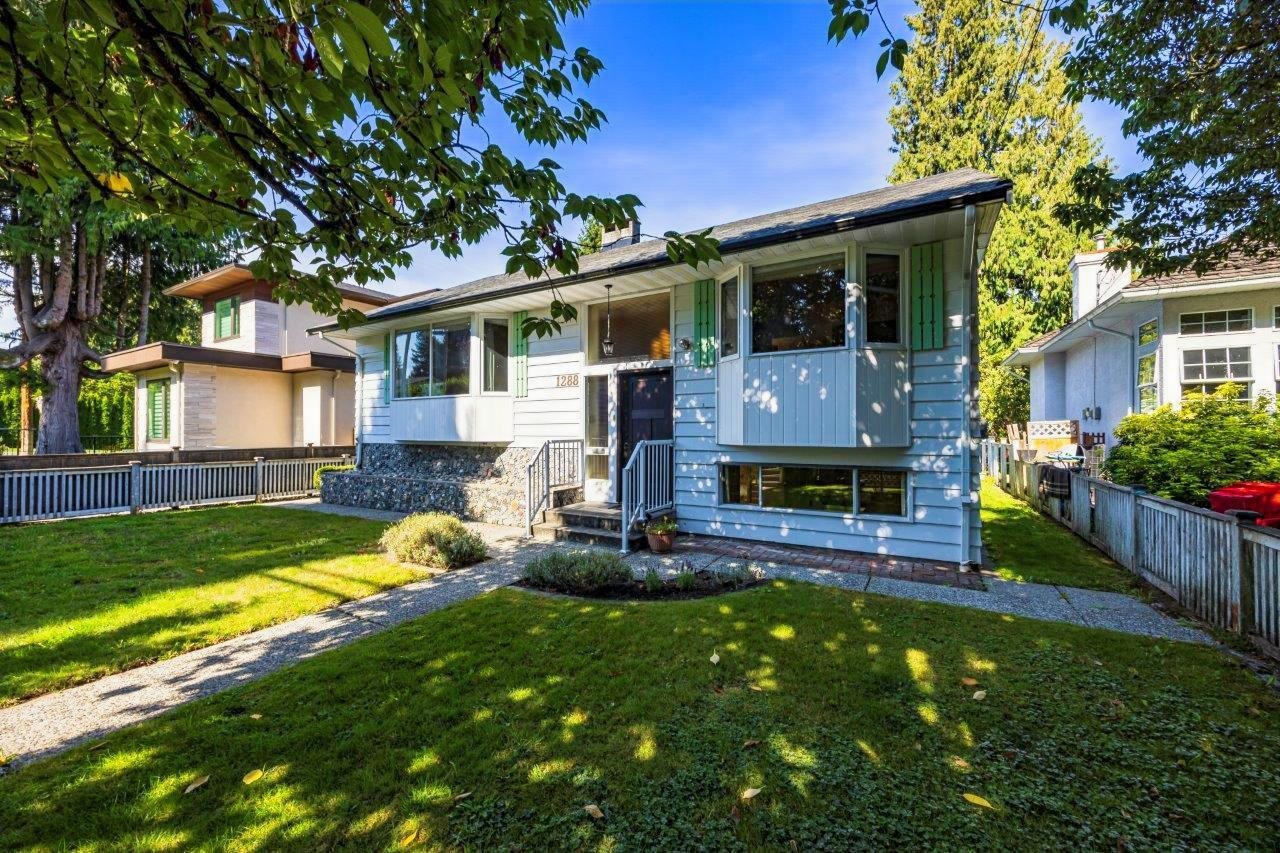
1288 West 22nd Street
For Sale
New 10 hours
$1,799,000
4 beds
2 baths
2,472 Sqft
1288 West 22nd Street
For Sale
New 10 hours
$1,799,000
4 beds
2 baths
2,472 Sqft
Highlights
Description
- Home value ($/Sqft)$728/Sqft
- Time on Houseful
- Property typeResidential
- StyleRancher/bungalow, split entry
- Neighbourhood
- Median school Score
- Year built1954
- Mortgage payment
First time on the market since 1954. This stately bungalow home was raised in 1960 to add a full height basement for their growing family. The 2,472 sq ft plan features a large entertaining living room with custom 2 way gas fireplace to the dining area behind. Definitely a custom design with large mud room/laundry that leads out to a large deck overlooking the beautiful, private back yard. There are 2 bedrooms on the main and a further 2 bedrooms down with an oversize rec room. The backyard has a large patio stepping out to the majestic rear gardens with apple and pear trees, rhubarb and an oversize triple garage with lane access. A loved home awaiting your personal plans. Open Saturday 2-4.
MLS®#R3052306 updated 5 hours ago.
Houseful checked MLS® for data 5 hours ago.
Home overview
Amenities / Utilities
- Heat source Forced air, natural gas
- Sewer/ septic Public sewer, sanitary sewer
Exterior
- Construction materials
- Foundation
- Roof
- # parking spaces 3
- Parking desc
Interior
- # full baths 2
- # total bathrooms 2.0
- # of above grade bedrooms
Location
- Area Bc
- Water source Public
- Zoning description Rsph
Lot/ Land Details
- Lot dimensions 8000.0
Overview
- Lot size (acres) 0.18
- Basement information Full, finished
- Building size 2472.0
- Mls® # R3052306
- Property sub type Single family residence
- Status Active
- Virtual tour
- Tax year 2024
Rooms Information
metric
- Storage 1.194m X 1.854m
- Bedroom 3.505m X 4.013m
- Bar room 1.956m X 2.184m
- Bedroom 3.454m X 3.48m
- Recreation room 3.302m X 7.569m
- Other 2.921m X 3.962m
- Workshop 3.353m X 3.531m
- Mud room 2.794m X 3.581m
Level: Main - Foyer 1.27m X 1.93m
Level: Main - Dining room 3.404m X 3.835m
Level: Main - Bedroom 2.769m X 4.013m
Level: Main - Living room 4.191m X 6.401m
Level: Main - Kitchen 2.489m X 4.47m
Level: Main - Primary bedroom 3.505m X 3.912m
Level: Main
SOA_HOUSEKEEPING_ATTRS
- Listing type identifier Idx

Lock your rate with RBC pre-approval
Mortgage rate is for illustrative purposes only. Please check RBC.com/mortgages for the current mortgage rates
$-4,797
/ Month25 Years fixed, 20% down payment, % interest
$
$
$
%
$
%

Schedule a viewing
No obligation or purchase necessary, cancel at any time
Nearby Homes
Real estate & homes for sale nearby

