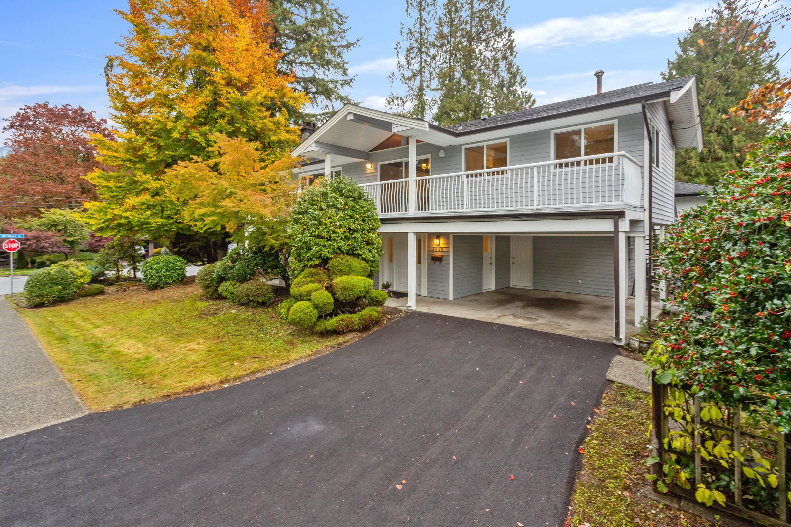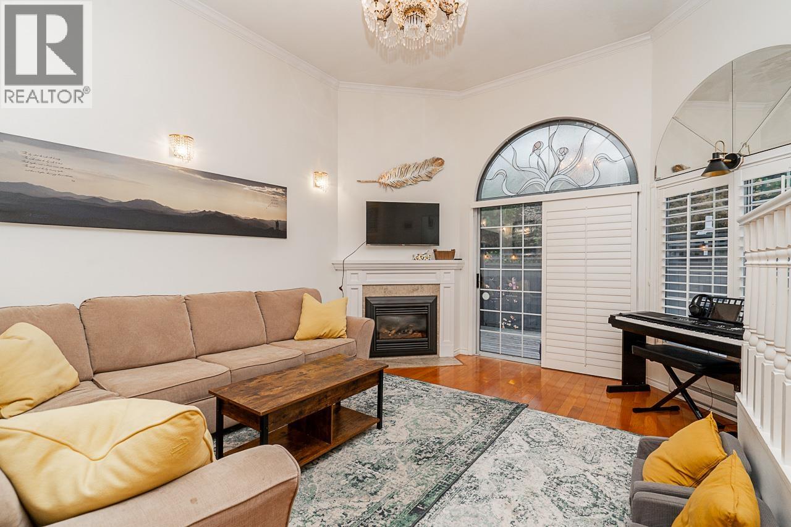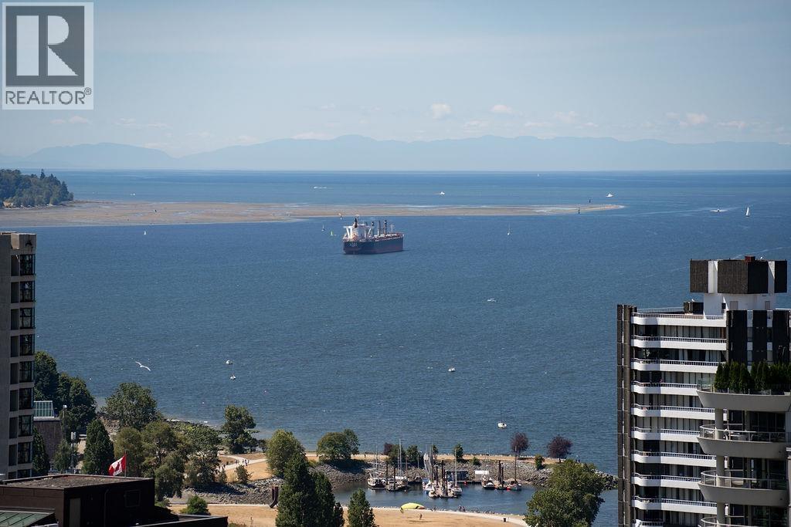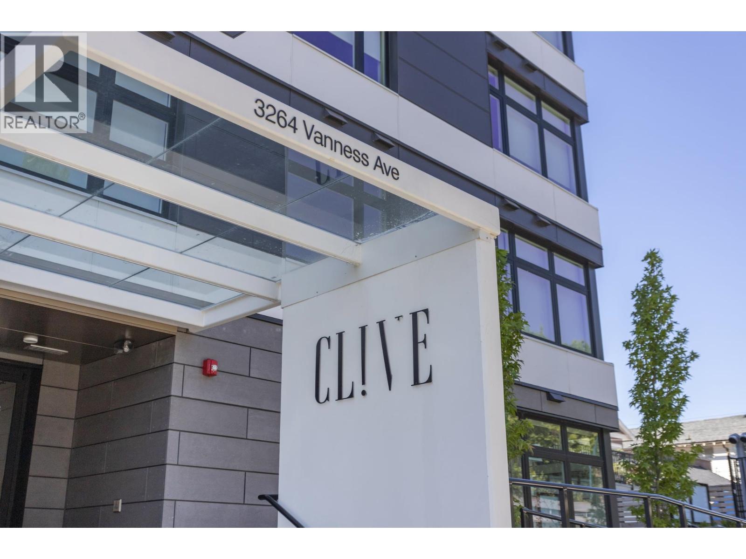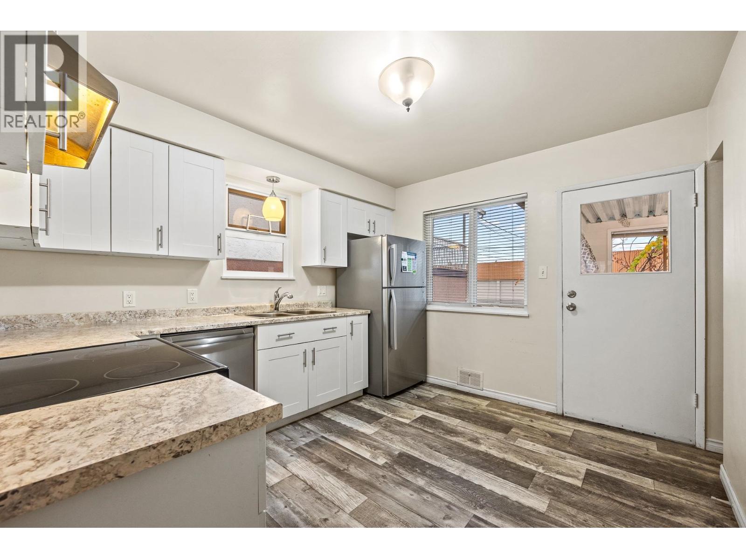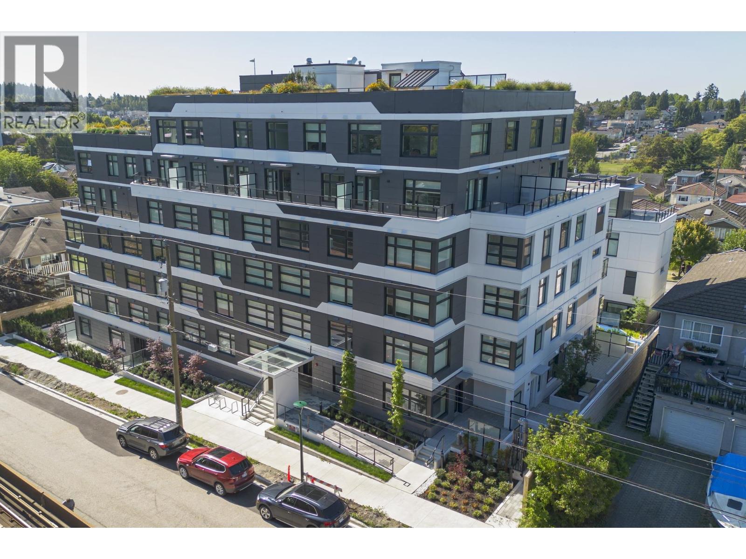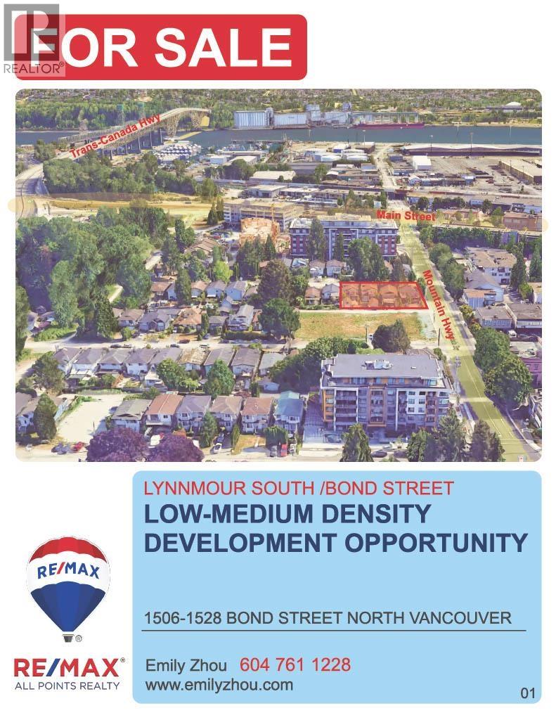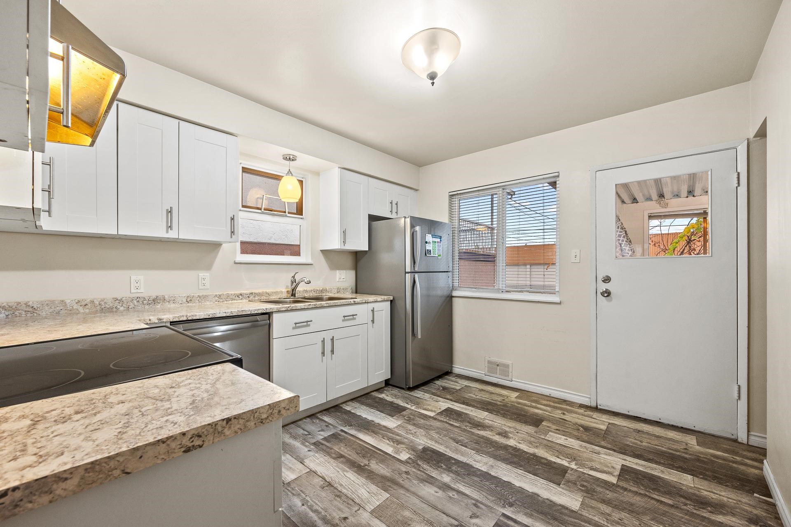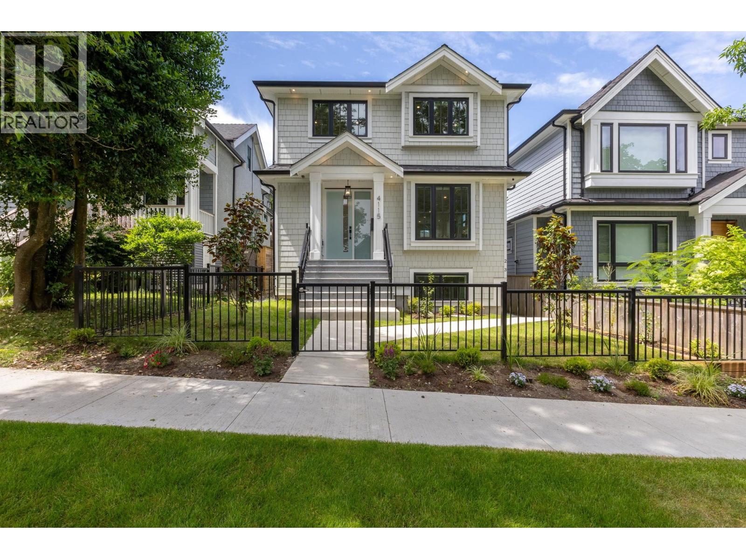- Houseful
- BC
- North Vancouver
- Seymour Heights
- 1302 Lennox Street
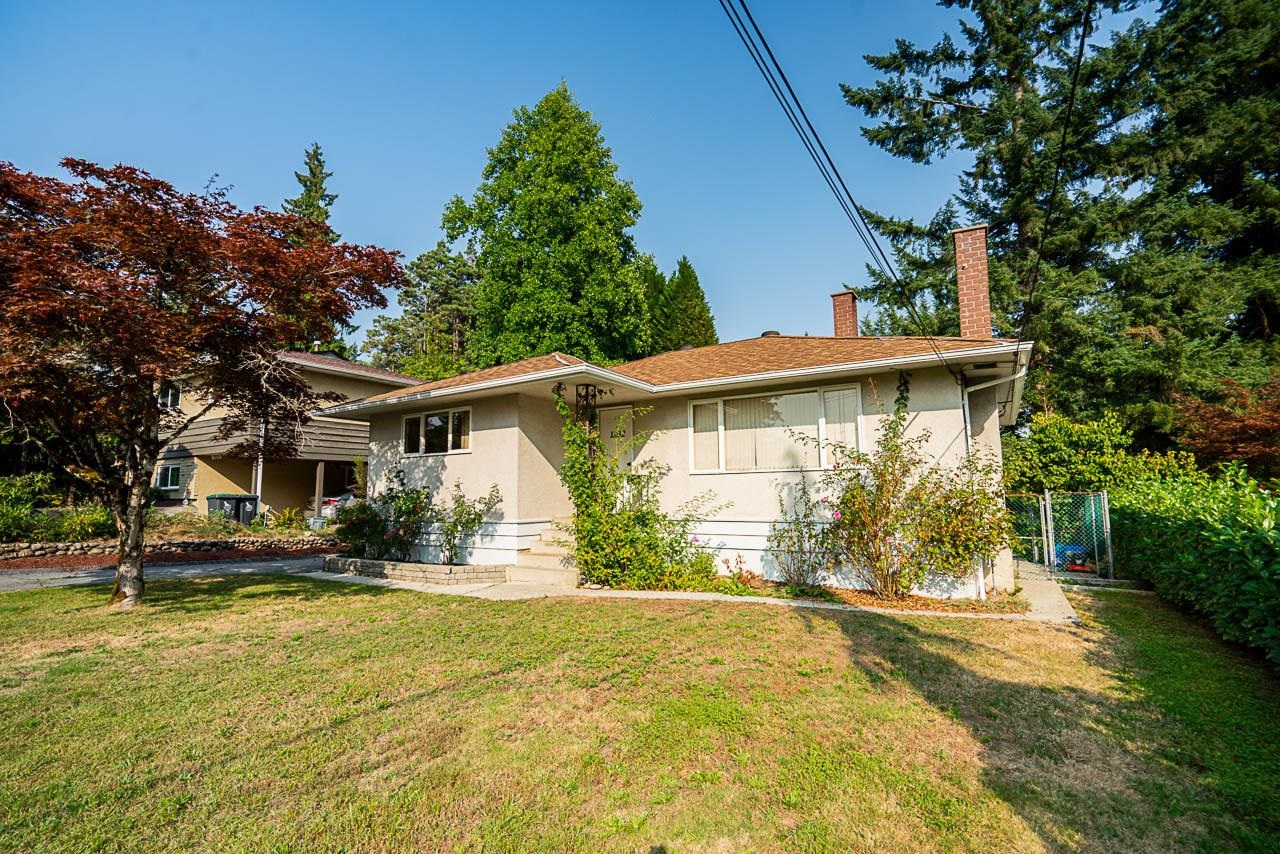
1302 Lennox Street
For Sale
45 Days
$1,799,000 $30K
$1,769,000
5 beds
2 baths
2,218 Sqft
1302 Lennox Street
For Sale
45 Days
$1,799,000 $30K
$1,769,000
5 beds
2 baths
2,218 Sqft
Highlights
Description
- Home value ($/Sqft)$798/Sqft
- Time on Houseful
- Property typeResidential
- Neighbourhood
- Median school Score
- Year built1957
- Mortgage payment
Offered for the first time in over 50 years and priced below tax assessed value, this solid mid-century home in Blueridge presents a rare opportunity for families seeking a quiet, green neighborhood close to top schools, Ron Andrews Community Centre, and endless hiking and biking trails. Featuring a two-bedroom mortgage helper and a large detached two-bay garage - ideal for a possible laneway home, workshop, or studio-the property offers both affordability and potential. Surrounded by mature trees and shrubs, the private backyard invites relaxation, while the location provides easy access to Parkgate Village and downtown Vancouver via the Iron Workers Bridge.
MLS®#R3045679 updated 1 week ago.
Houseful checked MLS® for data 1 week ago.
Home overview
Amenities / Utilities
- Heat source Forced air, natural gas
- Sewer/ septic Public sewer, sanitary sewer, storm sewer
Exterior
- Construction materials
- Foundation
- Roof
- # parking spaces 8
- Parking desc
Interior
- # full baths 2
- # total bathrooms 2.0
- # of above grade bedrooms
- Appliances Washer, dryer, refrigerator, stove
Location
- Area Bc
- View No
- Water source Public
- Zoning description Rs3
Lot/ Land Details
- Lot dimensions 7809.0
Overview
- Lot size (acres) 0.18
- Basement information Full
- Building size 2218.0
- Mls® # R3045679
- Property sub type Single family residence
- Status Active
- Tax year 2025
Rooms Information
metric
- Laundry 1.6m X 2.007m
- Bedroom 2.565m X 3.48m
- Other 3.226m X 3.835m
- Flex room 2.261m X 2.743m
- Bedroom 3.023m X 3.124m
- Dining room 1.651m X 3.835m
- Kitchen 2.184m X 3.835m
- Recreation room 3.759m X 5.156m
- Dining room 3.912m X 2.845m
Level: Main - Bedroom 2.413m X 3.404m
Level: Main - Foyer 1.092m X 1.956m
Level: Main - Living room 4.013m X 5.309m
Level: Main - Kitchen 2.337m X 3.912m
Level: Main - Patio 2.235m X 1.549m
Level: Main - Primary bedroom 4.089m X 3.404m
Level: Main - Bedroom 2.54m X 3.404m
Level: Main
SOA_HOUSEKEEPING_ATTRS
- Listing type identifier Idx

Lock your rate with RBC pre-approval
Mortgage rate is for illustrative purposes only. Please check RBC.com/mortgages for the current mortgage rates
$-4,717
/ Month25 Years fixed, 20% down payment, % interest
$
$
$
%
$
%

Schedule a viewing
No obligation or purchase necessary, cancel at any time
Nearby Homes
Real estate & homes for sale nearby

