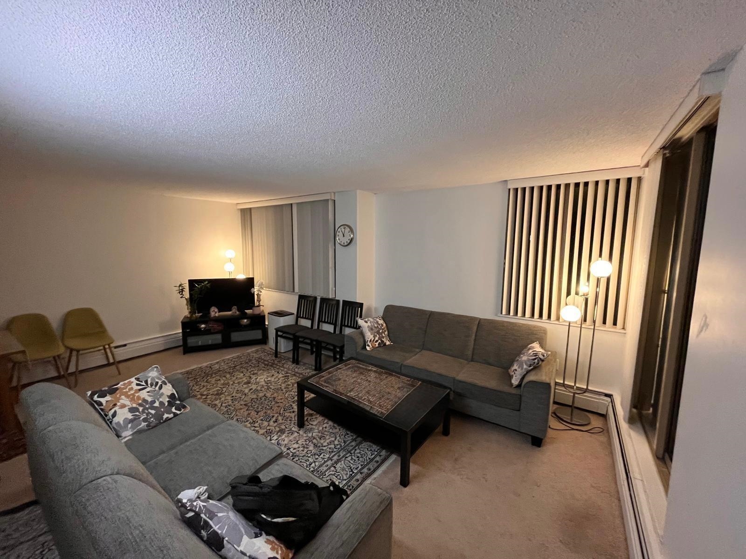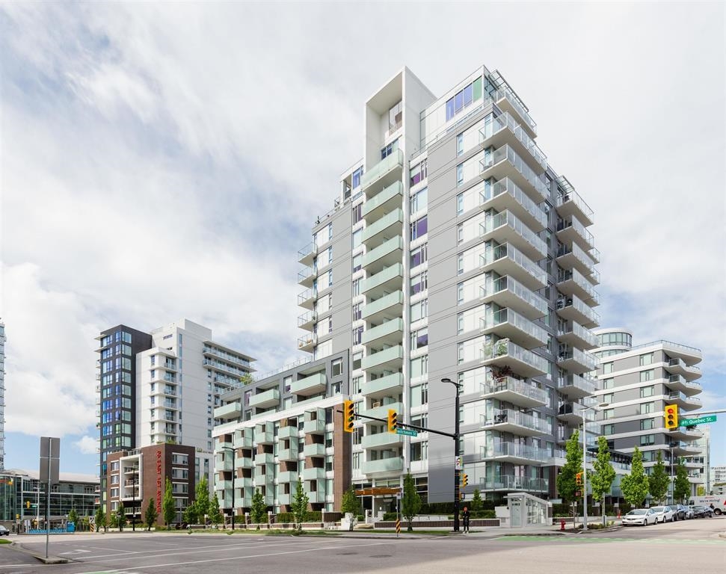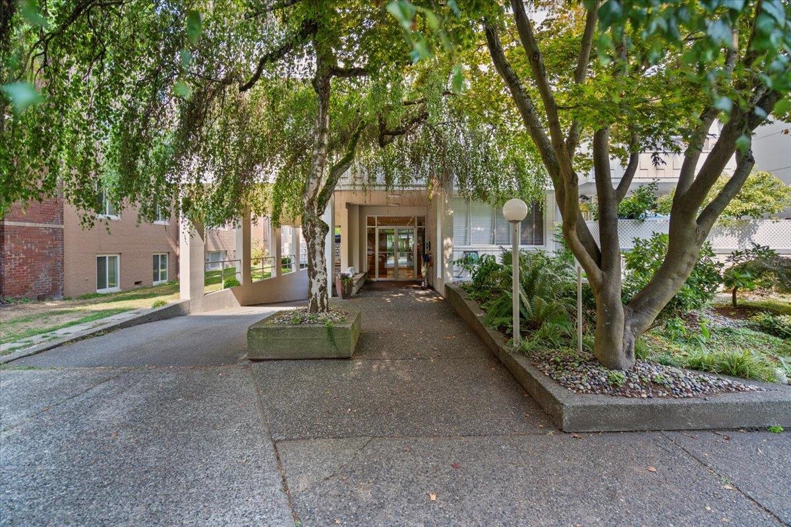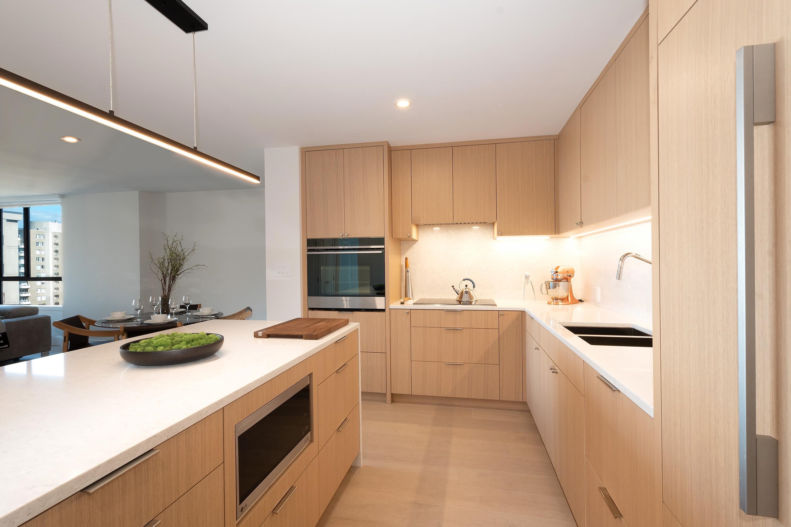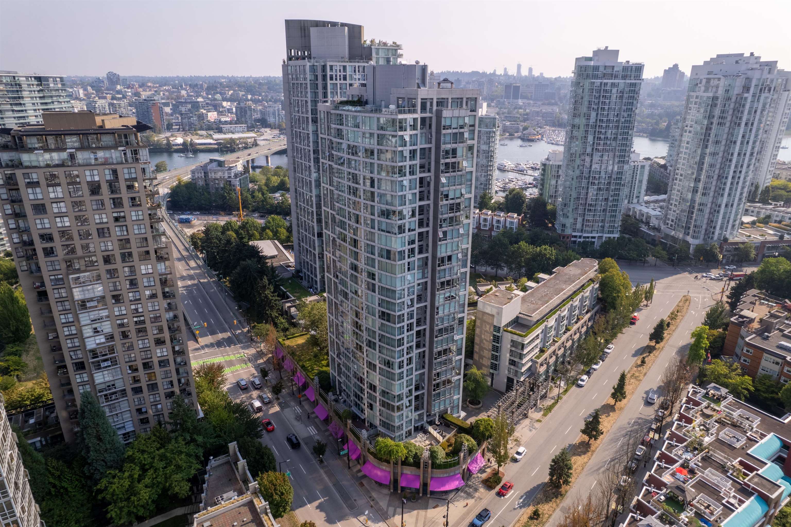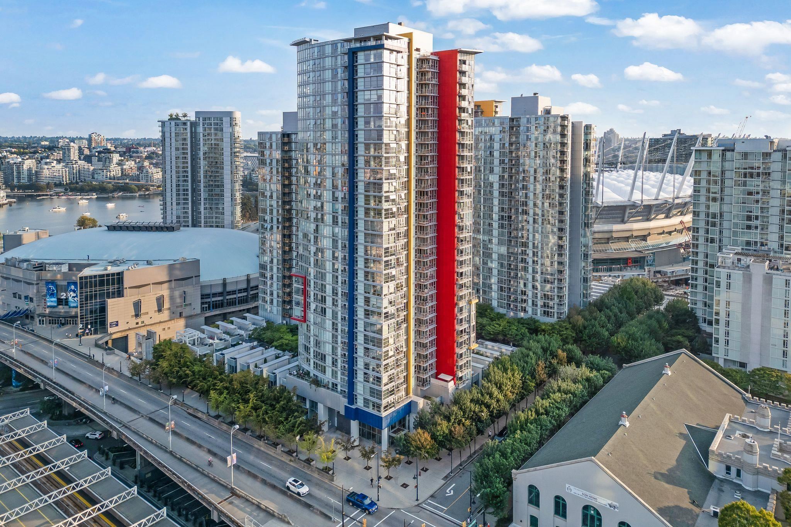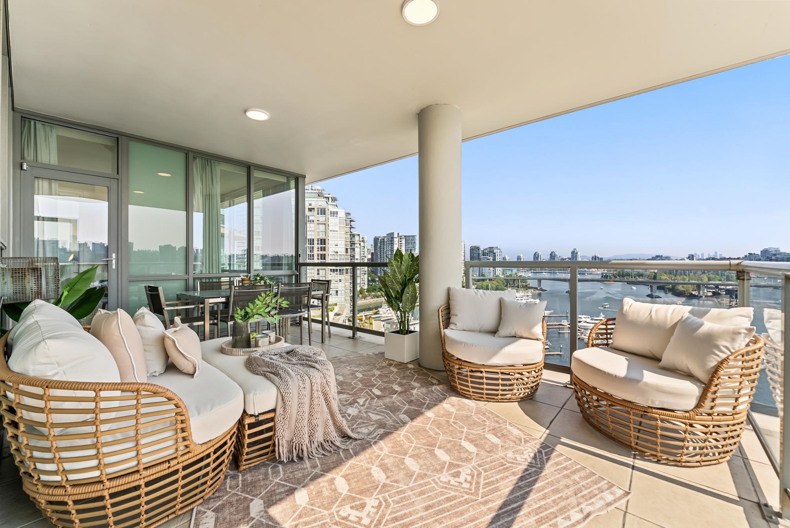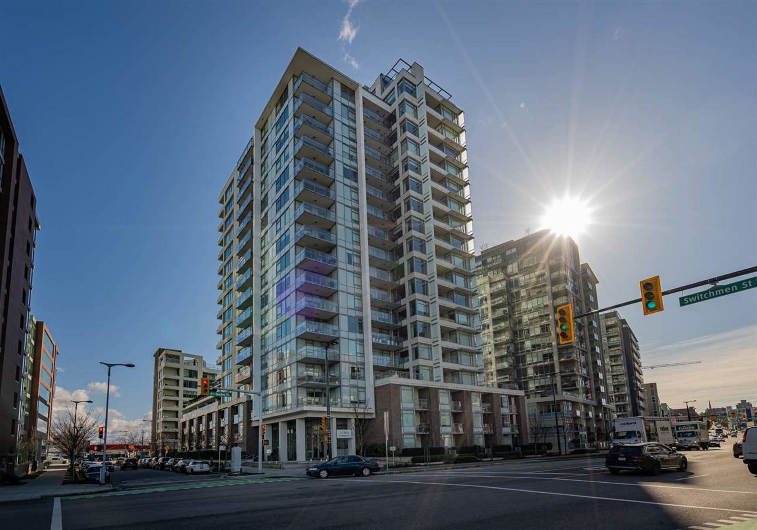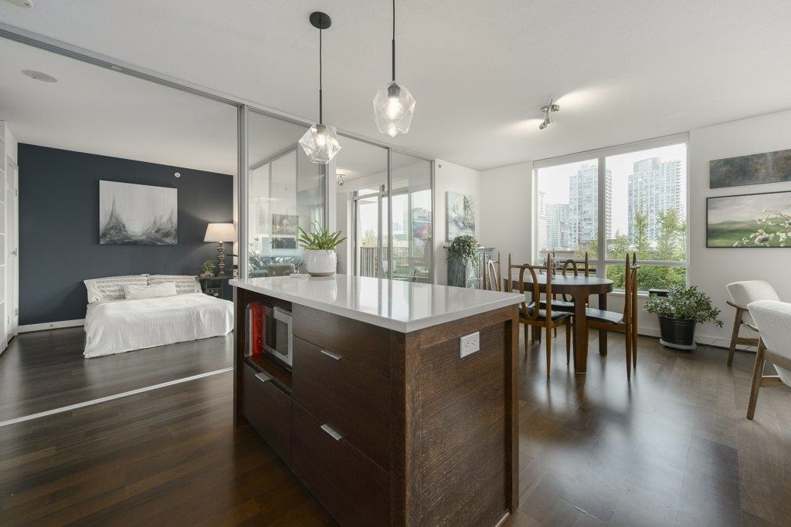- Houseful
- BC
- North Vancouver
- V7L
- 133 E Esplanade
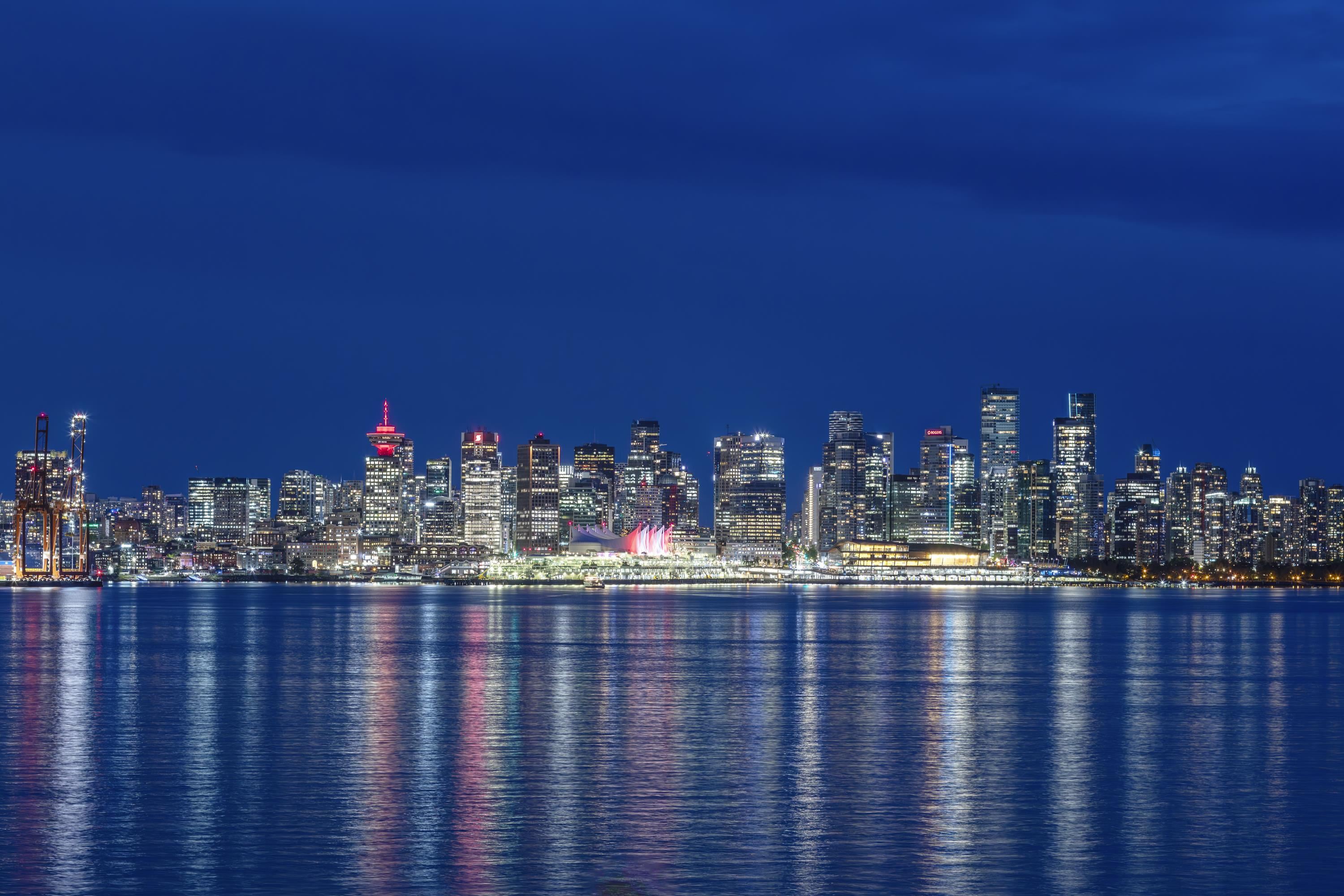
Highlights
Description
- Home value ($/Sqft)$1,391/Sqft
- Time on Houseful
- Property typeResidential
- CommunityShopping Nearby
- Median school Score
- Year built2010
- Mortgage payment
Welcome to The PRIVATE RESIDENCES at the Pinnacle Hotel. This coveted south facing unit offers 3 bedroom + flex, 2 bathroom over 1400 sq ft+ of living space in a very well laid out floorplan. New hardwood floors, stainless steel appliances, air conditioning and plenty of storage. Large covered patio with some of the best unobstructed views in the area. Located in the EPICENTRE of Lower Lonsdale - you have everything at your doorstep - restaurants and shopping, shipyards and the Lonsdale pier, the spirit trail, 5 mins to seabus/Lonsdale Quay. Amenities include 5 lane lap pool, hot tub, steam, sun deck, large gym and change room & showers. + 20% discount on food at the 'Lobby Bar' restaurant. HOTEL LIVING doesn't get better than this - your new lifestyle awaits!
Home overview
- Heat source Forced air, heat pump
- Sewer/ septic Sanitary sewer, storm sewer
- Construction materials
- Foundation
- Roof
- # parking spaces 1
- Parking desc
- # full baths 2
- # total bathrooms 2.0
- # of above grade bedrooms
- Appliances Washer/dryer, dishwasher, refrigerator, stove
- Community Shopping nearby
- Area Bc
- Subdivision
- View Yes
- Water source Public
- Zoning description Mf
- Directions D1a4bde0bcfd1beea33519348b74c3fc
- Basement information None
- Building size 1434.0
- Mls® # R3023616
- Property sub type Apartment
- Status Active
- Tax year 2024
- Bedroom 4.14m X 3.124m
Level: Main - Primary bedroom 3.15m X 3.658m
Level: Main - Den 1.905m X 2.032m
Level: Main - Dining room 3.277m X 3.302m
Level: Main - Living room 3.378m X 4.318m
Level: Main - Foyer 4.166m X 1.651m
Level: Main - Kitchen 2.54m X 3.962m
Level: Main - Bedroom 3.15m X 3.531m
Level: Main
- Listing type identifier Idx

$-5,320
/ Month



