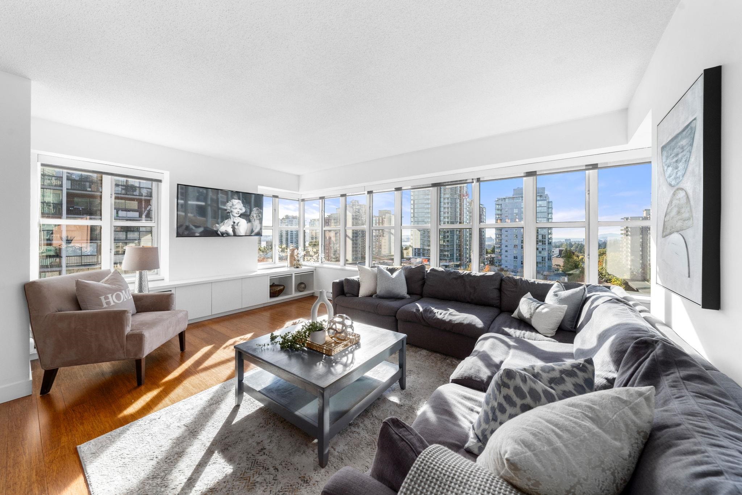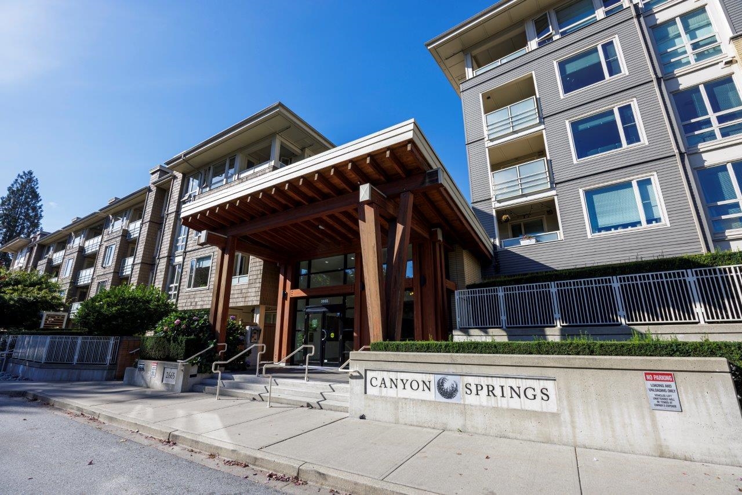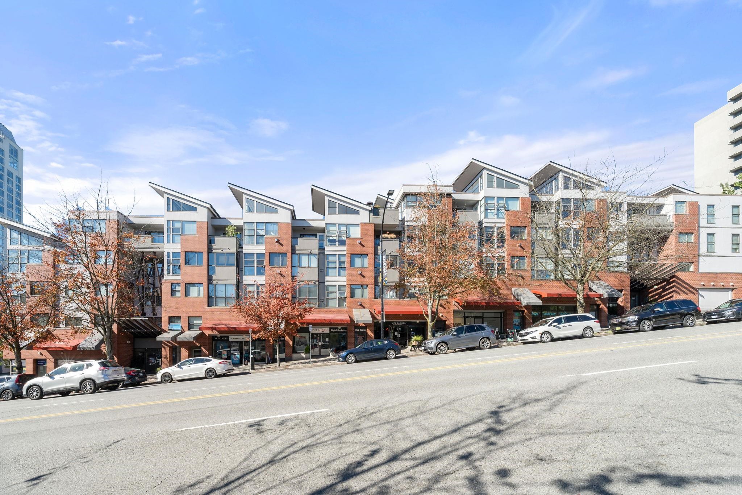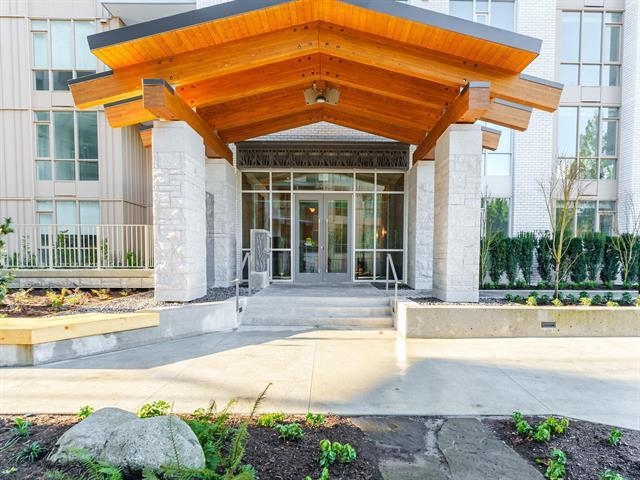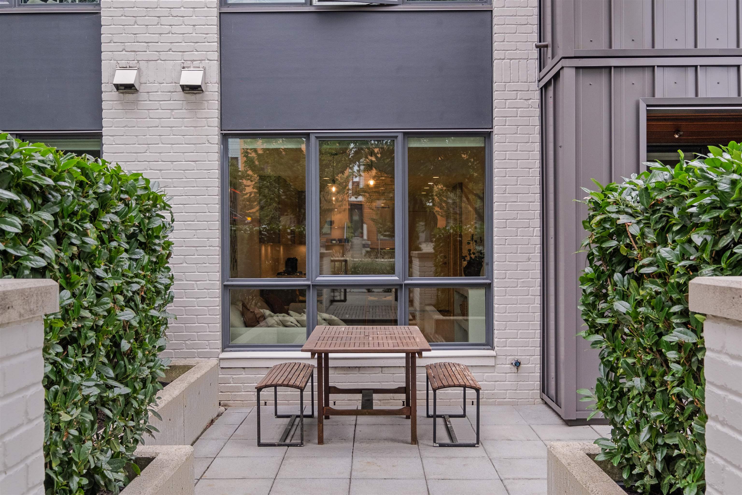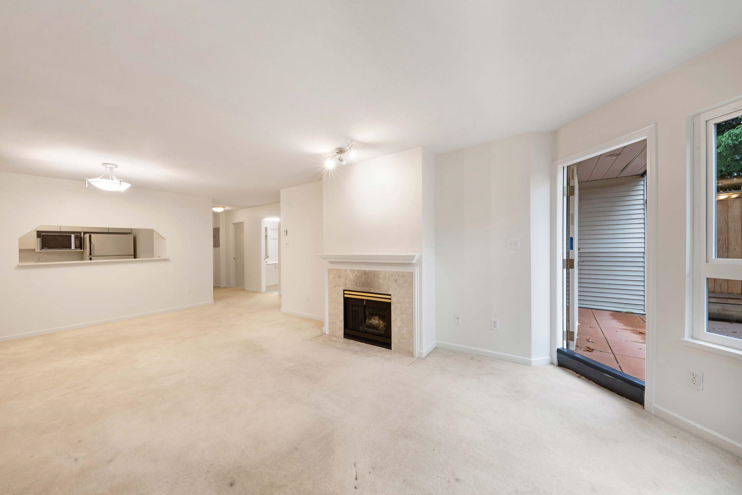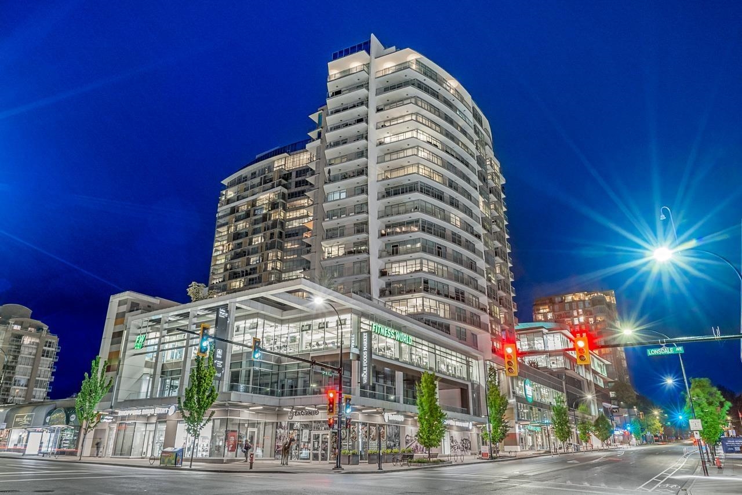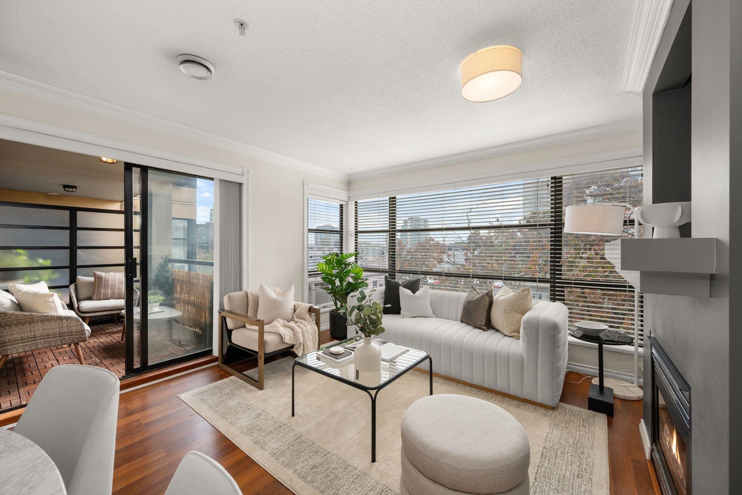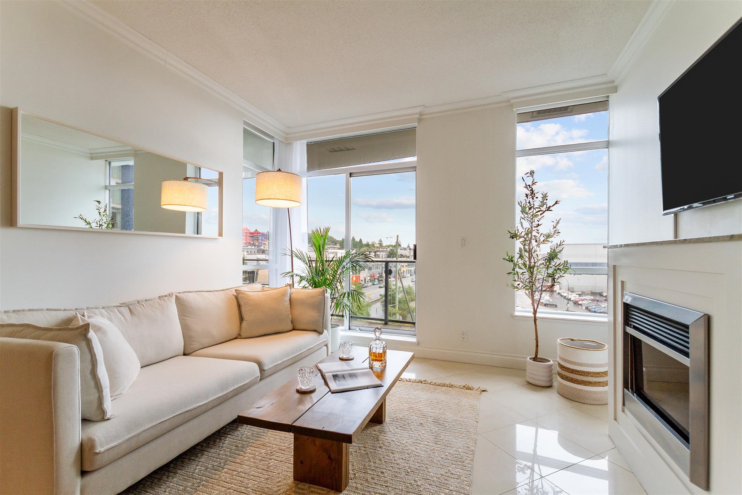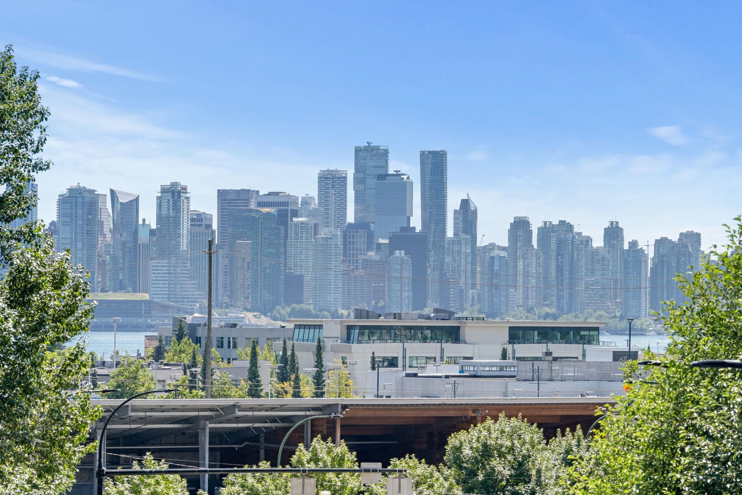- Houseful
- BC
- North Vancouver
- Central Lonsdale
- 134 West 20th Street #306
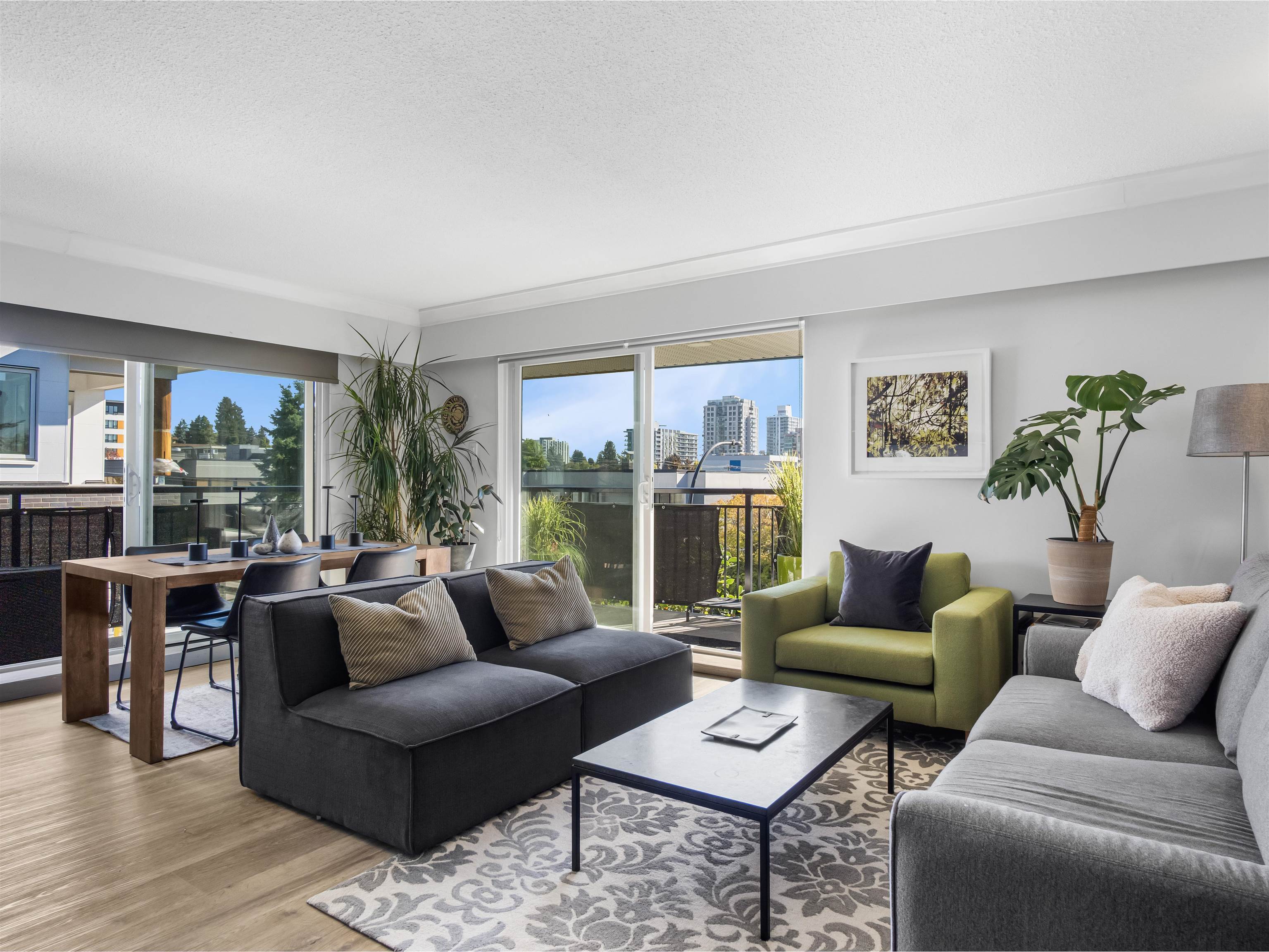
134 West 20th Street #306
134 West 20th Street #306
Highlights
Description
- Home value ($/Sqft)$750/Sqft
- Time on Houseful
- Property typeResidential
- Neighbourhood
- CommunityShopping Nearby
- Median school Score
- Year built1974
- Mortgage payment
Gorgeously renovated, south facing 2BR/1BA condo in Central Lonsdale! This top floor, corner unit has extensive updates. In the kitchen, recent appliances with induction stove plus all new cabinets, wood and stone countertops extended to an eating area. The large, bright living/dining area features durable wide plank vinyl floors, plus an updated gas fireplace and looks out to a huge and sunny wrap around balcony that overlooks the treed street. Beautifully tiled bathroom has an updated shower with inset nooks for storage. Recent closet doors, light fixtures. The well-run building has many upgrades including balconies, windows, sliding doors, electrical, plumbing. Steps away from all Central Lonsdale shops, medical, new Harry Jerome and minutes to the highway. 1 parking, 1 storage, pet ok.
Home overview
- Heat source Hot water, natural gas
- # total stories 3.0
- Construction materials
- Foundation
- Roof
- # parking spaces 1
- Parking desc
- # full baths 1
- # total bathrooms 1.0
- # of above grade bedrooms
- Appliances Dishwasher, refrigerator, stove
- Community Shopping nearby
- Area Bc
- Water source Public
- Zoning description Rm-1
- Directions 0e96f418af5a1e6539483ae2e3b5d3ec
- Basement information None
- Building size 1066.0
- Mls® # R3056113
- Property sub type Apartment
- Status Active
- Tax year 2024
- Dining room 2.388m X 4.75m
Level: Main - Kitchen 4.496m X 2.667m
Level: Main - Foyer 1.778m X 1.372m
Level: Main - Primary bedroom 4.572m X 3.226m
Level: Main - Living room 3.099m X 4.75m
Level: Main - Bedroom 3.759m X 2.87m
Level: Main
- Listing type identifier Idx

$-2,131
/ Month

