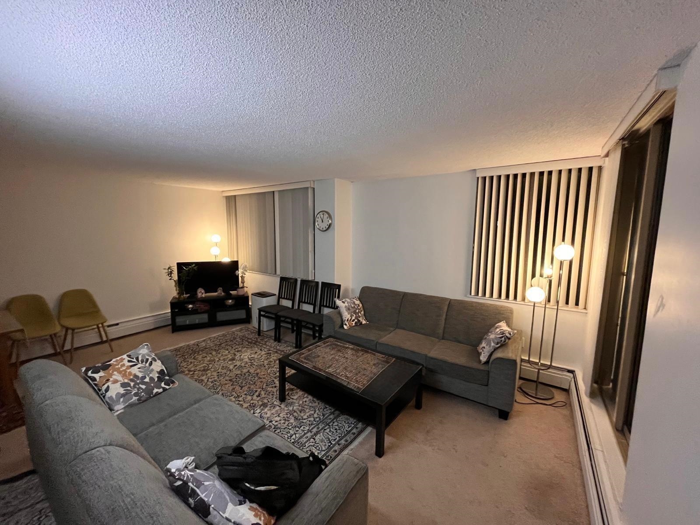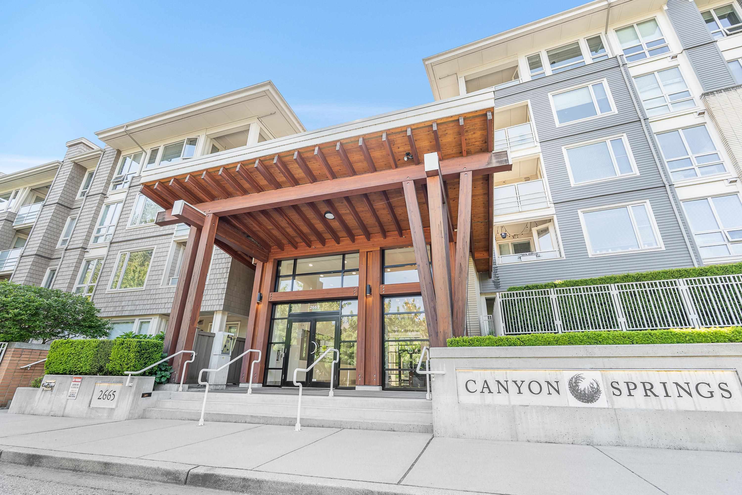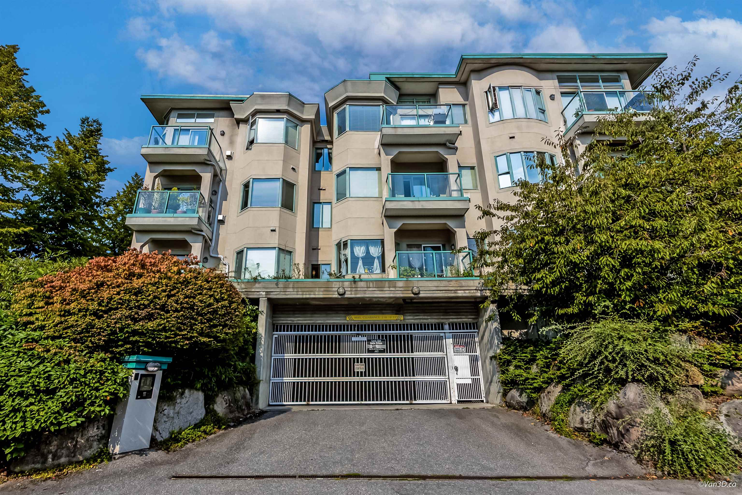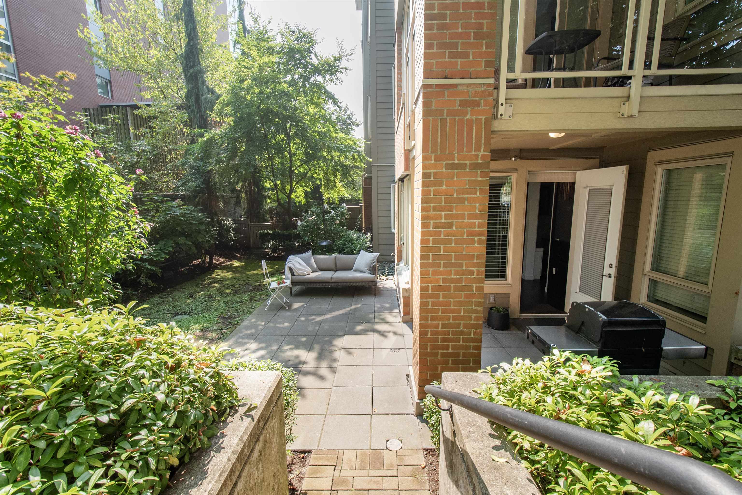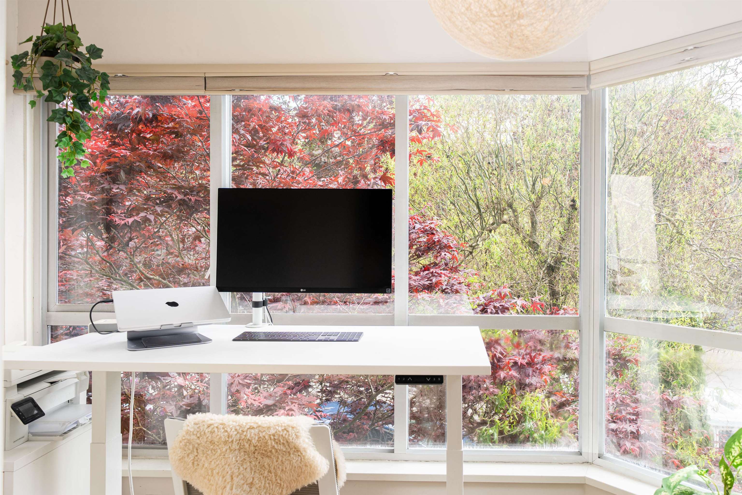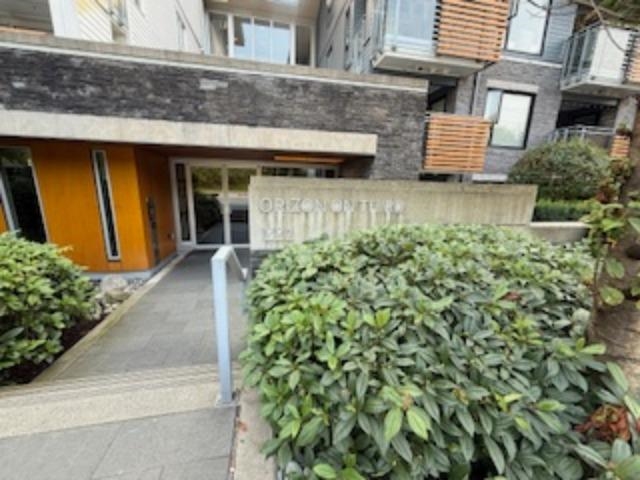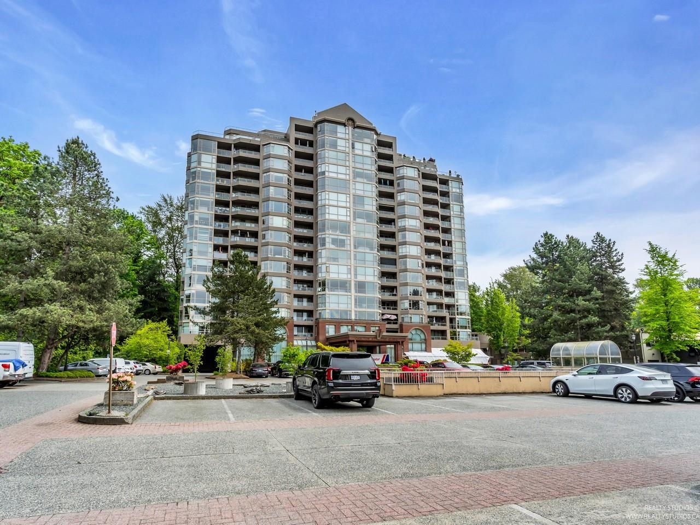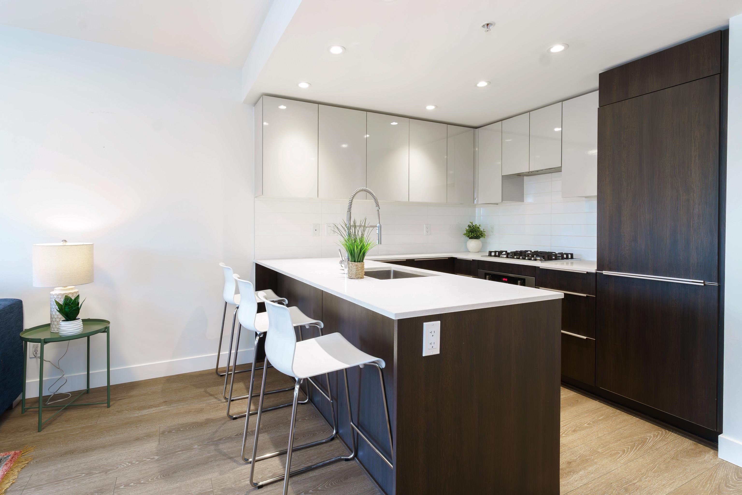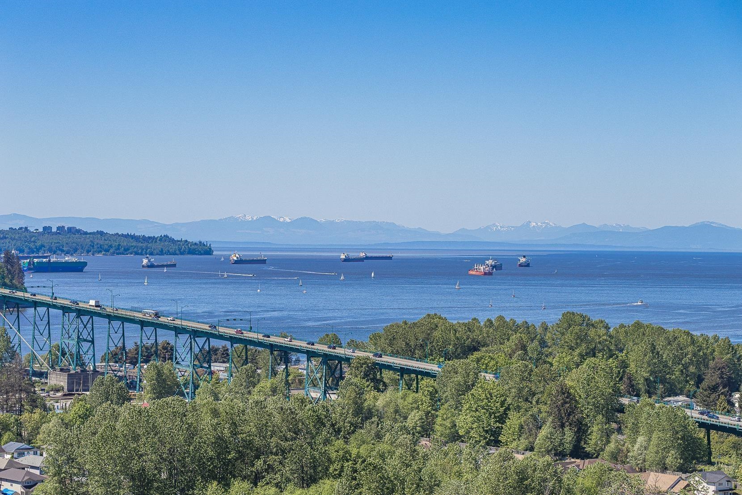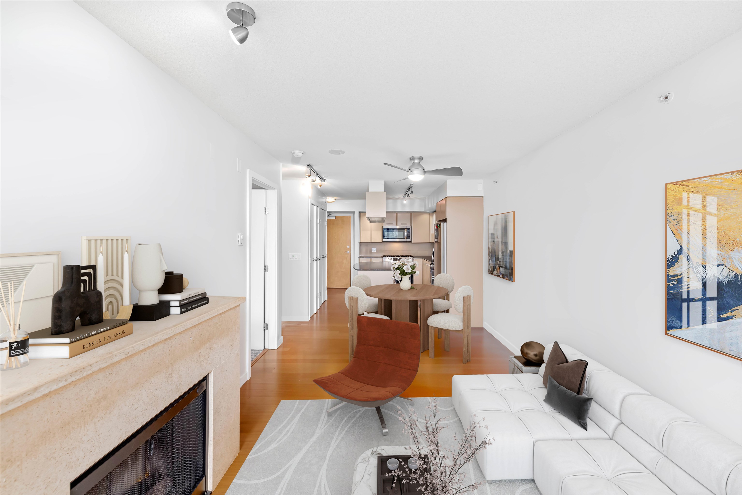- Houseful
- BC
- North Vancouver
- Central Lonsdale
- 135 13th St E #1205
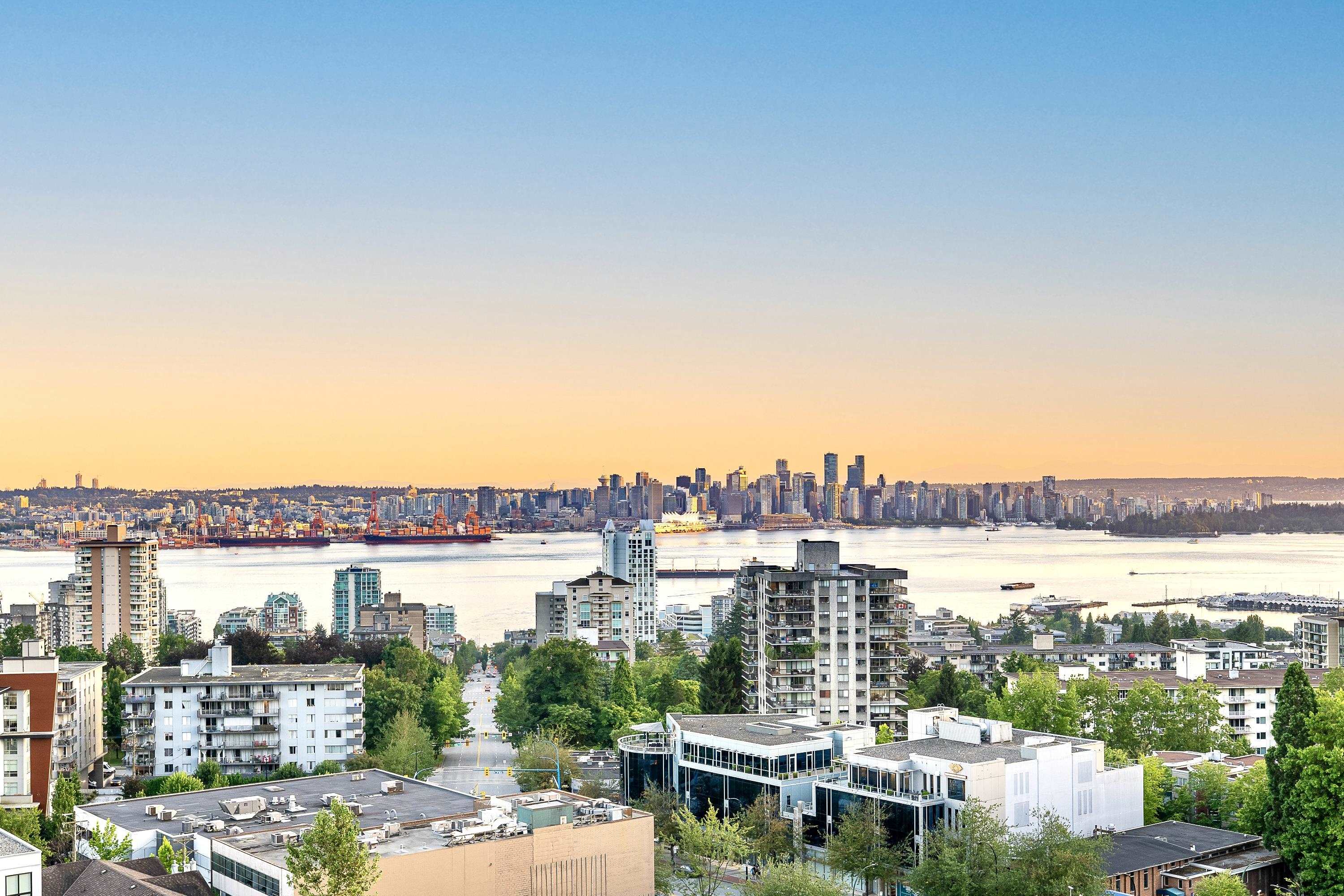
Highlights
Description
- Home value ($/Sqft)$1,406/Sqft
- Time on Houseful
- Property typeResidential
- Neighbourhood
- CommunityShopping Nearby
- Median school Score
- Year built2025
- Mortgage payment
Perched on the 12th floor of Millennium Central Lonsdale, this elegant 1-bedroom + den home offers 617 SF of refined living in vibrant North Vancouver. Bathed in natural light, it features floor-to-ceiling windows offering stunning city, mountain, and ocean views. The open layout boasts engineered hardwood, a sleek Italian kitchen with integrated appliances, quartz counters, and soft-close cabinetry. All rooms flow onto a sunset-facing terrace with panoramic views of downtown Vancouver. The spacious bedroom includes custom closets, and the versatile den suits a home office or guest space. A spa-inspired bath adds luxury. Residents enjoy resort-style amenities: fitness centre, rooftop terrace, lounge, concierge, parking, and locker—steps from Lonsdale’s top dining, shopping, and culture.
Home overview
- Heat source Forced air
- Sewer/ septic Public sewer, sanitary sewer, storm sewer
- # total stories 18.0
- Construction materials
- Foundation
- Roof
- # parking spaces 1
- Parking desc
- # full baths 1
- # total bathrooms 1.0
- # of above grade bedrooms
- Appliances Washer/dryer, dishwasher, disposal, refrigerator, stove, microwave
- Community Shopping nearby
- Area Bc
- Subdivision
- Water source Public
- Zoning description Cd-004
- Directions 441fc8327a305054f4b3ca5cdfe49a5c
- Basement information None
- Building size 618.0
- Mls® # R3029778
- Property sub type Apartment
- Status Active
- Virtual tour
- Foyer 1.194m X 3.556m
Level: Main - Den 1.194m X 3.429m
Level: Main - Dining room 3.581m X 1.93m
Level: Main - Bedroom 2.972m X 3.429m
Level: Main - Kitchen 2.845m X 3.327m
Level: Main - Walk-in closet 0.991m X 1.981m
Level: Main - Living room 3.581m X 2.21m
Level: Main
- Listing type identifier Idx

$-2,317
/ Month

