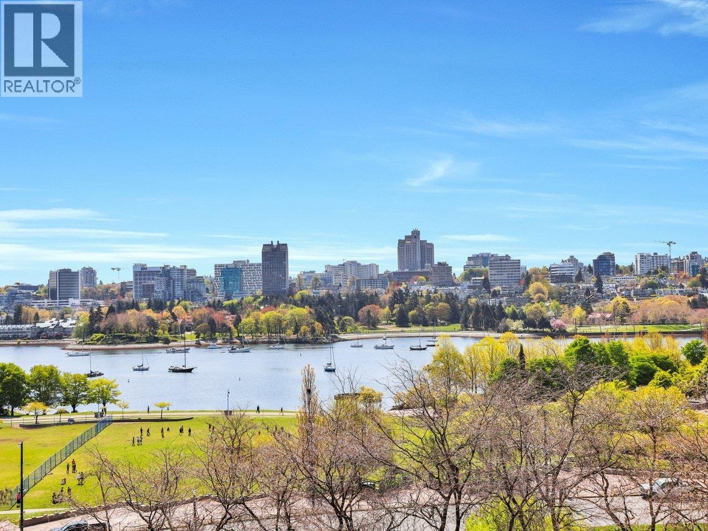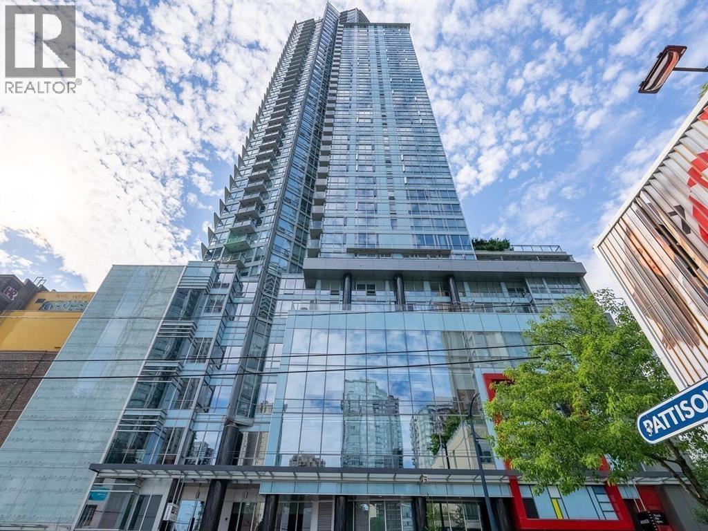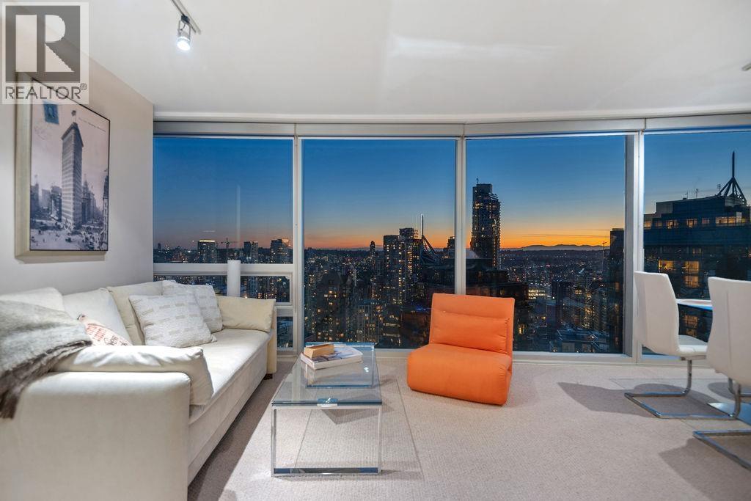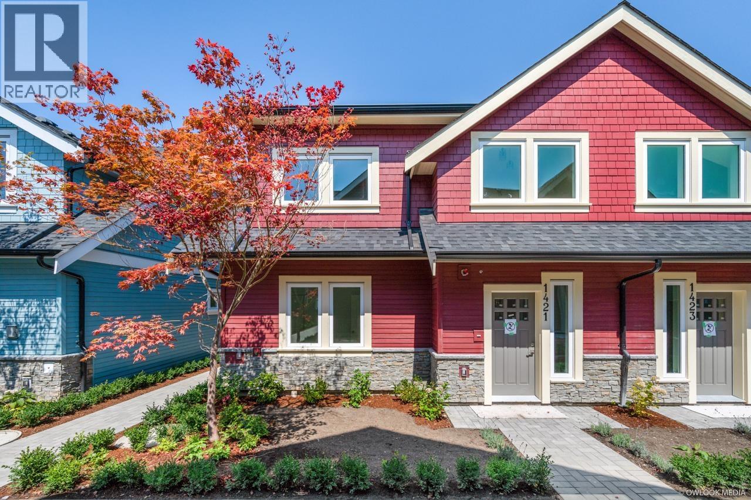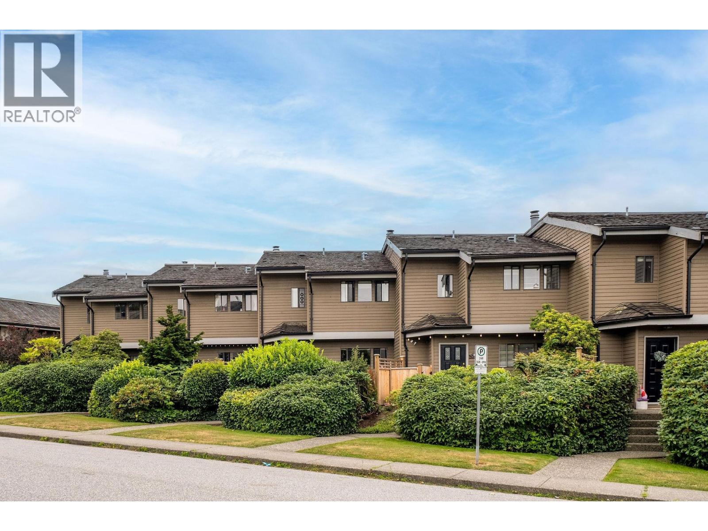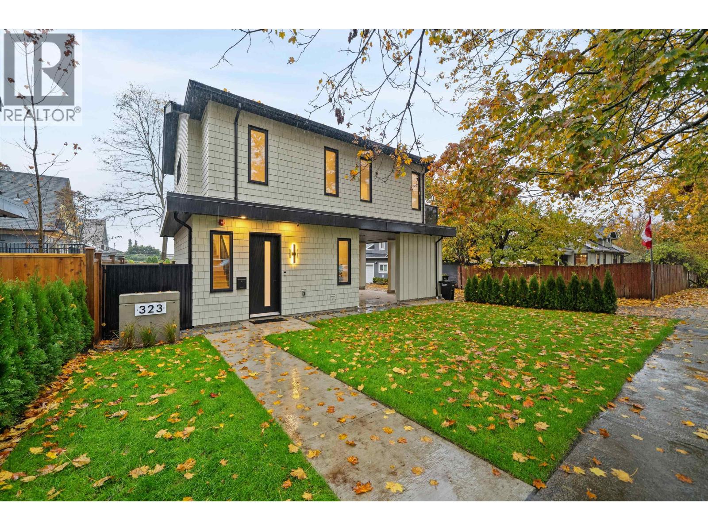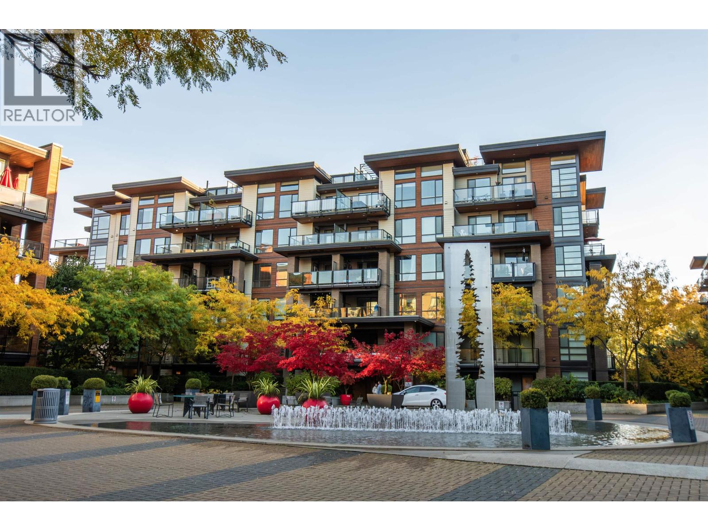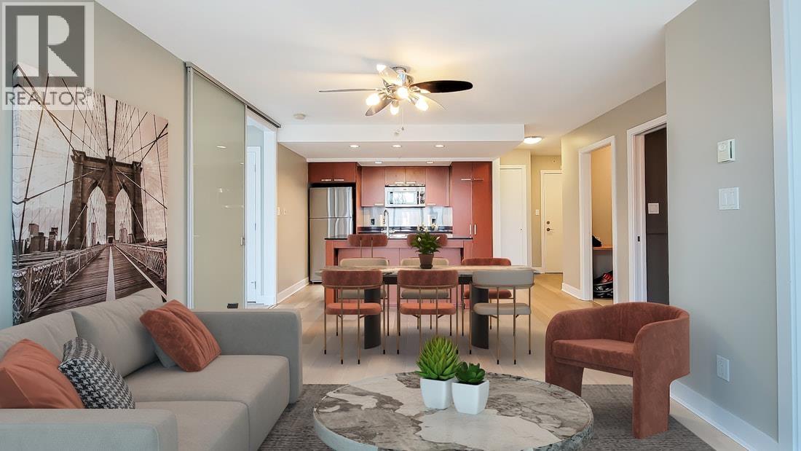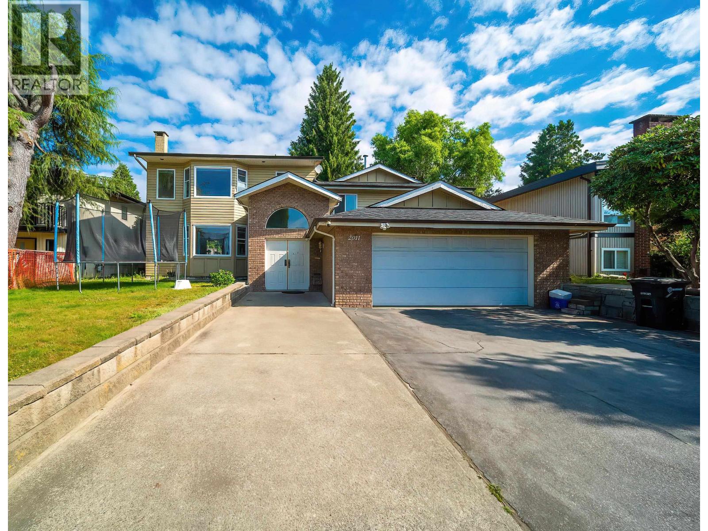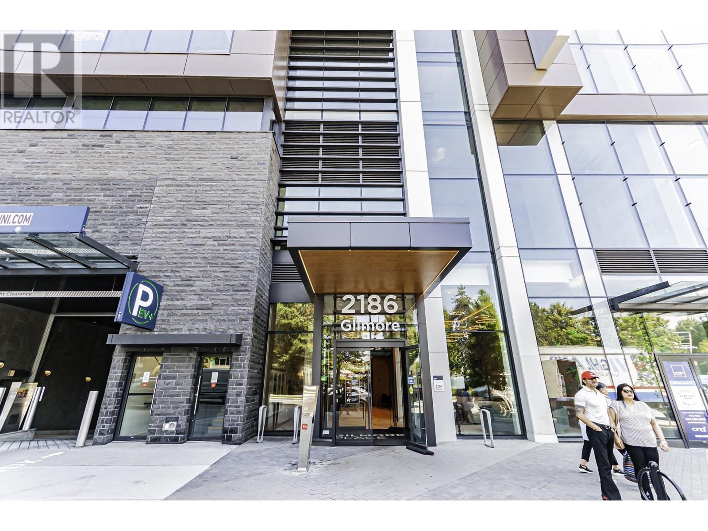Select your Favourite features
- Houseful
- BC
- North Vancouver
- Riverside East
- 1372 Riverside Drive
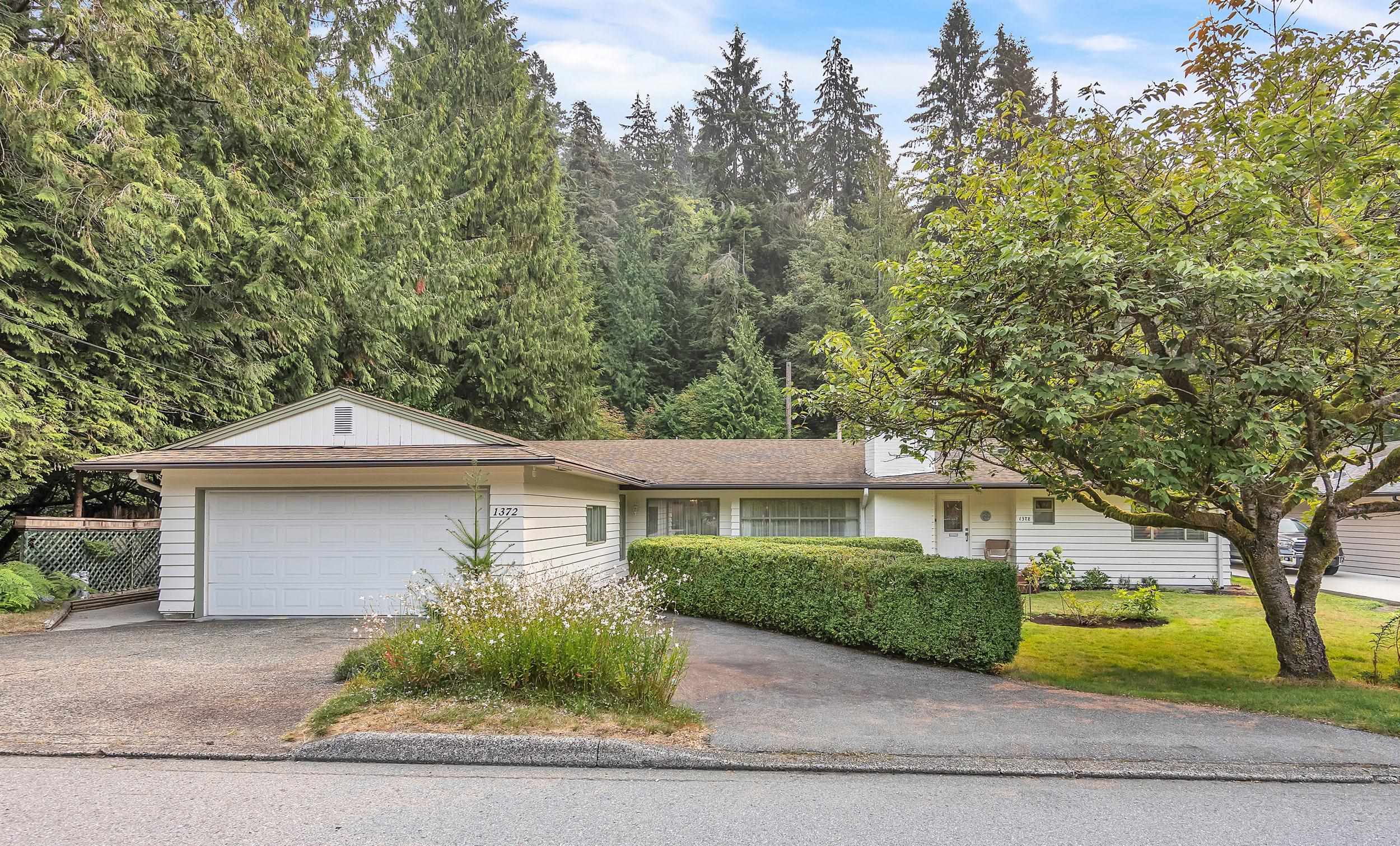
1372 Riverside Drive
For Sale
48 Days
$1,799,800 $50K
$1,749,800
4 beds
2 baths
2,069 Sqft
1372 Riverside Drive
For Sale
48 Days
$1,799,800 $50K
$1,749,800
4 beds
2 baths
2,069 Sqft
Highlights
Description
- Home value ($/Sqft)$846/Sqft
- Time on Houseful
- Property typeResidential
- StyleRancher/bungalow
- Neighbourhood
- CommunityShopping Nearby
- Median school Score
- Year built1963
- Mortgage payment
Mid-century modern rancher on a spacious, private, level lot with 2,069 sq.ft. of single-level living. This one-owner home offers 4 bedrooms and 2 bathrooms, with double glazed windows and skylights filling the interiors with natural light. The open living/dining area has a cozy gas fireplace, while a large family room adds flexible space for family or entertaining. The kitchen with stainless appliances flows easily to a sunny back patio with natural gas hookup—perfect for outdoor dining. A double garage provides ample parking and storage. Steps to trails and the Seymour River, and close to Ron Andrews Recreation Centre, Seymour Heights Elementary, and Windsor Secondary—this home offers a perfect blend of comfort, convenience, & North Shore lifestyle.
MLS®#R3047697 updated 1 week ago.
Houseful checked MLS® for data 1 week ago.
Home overview
Amenities / Utilities
- Heat source Forced air, natural gas
- Sewer/ septic Public sewer, sanitary sewer
Exterior
- Construction materials
- Foundation
- Roof
- Fencing Fenced
- # parking spaces 5
- Parking desc
Interior
- # full baths 2
- # total bathrooms 2.0
- # of above grade bedrooms
Location
- Community Shopping nearby
- Area Bc
- Water source Public
- Zoning description Rs3
- Directions 3e9883780b802df20291278b90161219
Lot/ Land Details
- Lot dimensions 9656.0
Overview
- Lot size (acres) 0.22
- Basement information Crawl space
- Building size 2069.0
- Mls® # R3047697
- Property sub type Single family residence
- Status Active
- Virtual tour
- Tax year 2024
Rooms Information
metric
- Kitchen 3.251m X 3.937m
Level: Main - Living room 3.607m X 5.563m
Level: Main - Primary bedroom 4.064m X 4.369m
Level: Main - Laundry 1.549m X 3.251m
Level: Main - Nook 3.683m X 4.293m
Level: Main - Dining room 3.2m X 3.378m
Level: Main - Bedroom 2.845m X 3.632m
Level: Main - Bedroom 2.845m X 3.454m
Level: Main - Bedroom 4.064m X 4.14m
Level: Main - Family room 5.944m X 7.315m
Level: Main
SOA_HOUSEKEEPING_ATTRS
- Listing type identifier Idx

Lock your rate with RBC pre-approval
Mortgage rate is for illustrative purposes only. Please check RBC.com/mortgages for the current mortgage rates
$-4,666
/ Month25 Years fixed, 20% down payment, % interest
$
$
$
%
$
%

Schedule a viewing
No obligation or purchase necessary, cancel at any time
Nearby Homes
Real estate & homes for sale nearby



