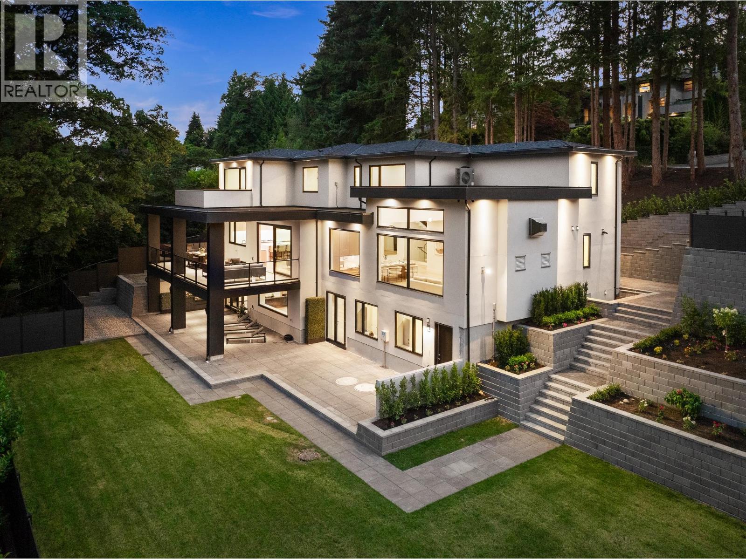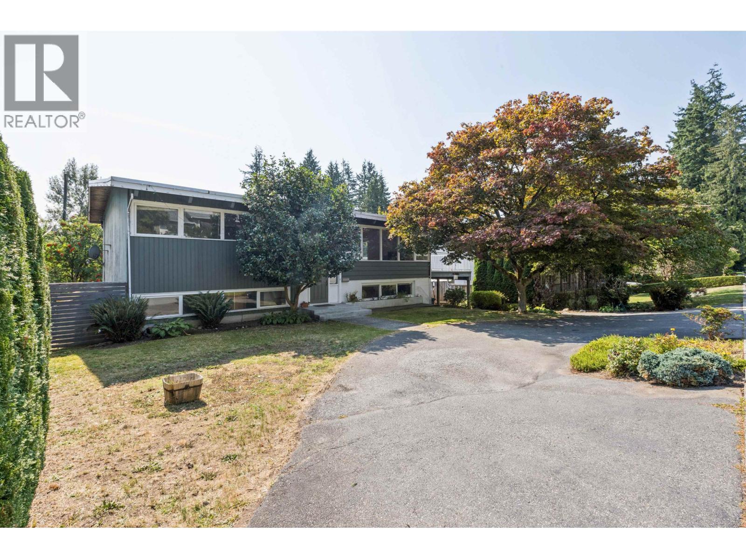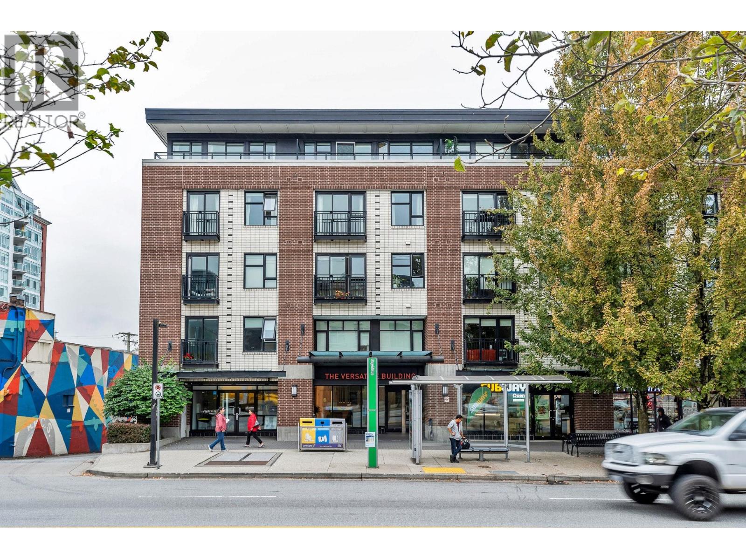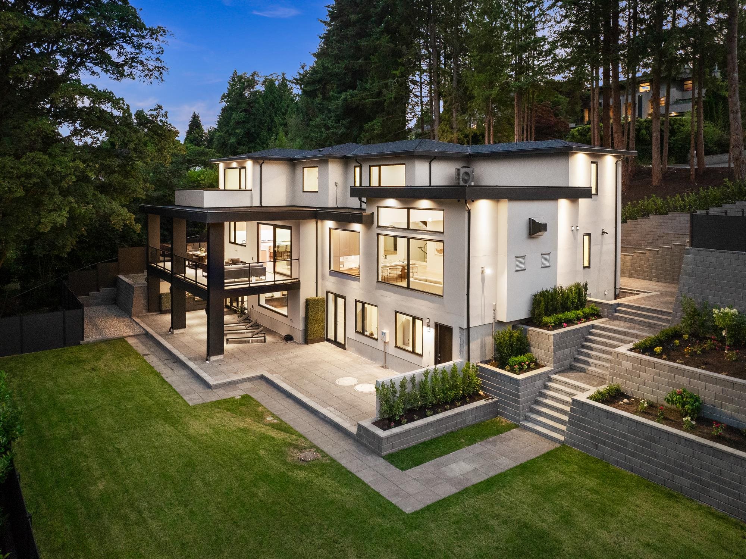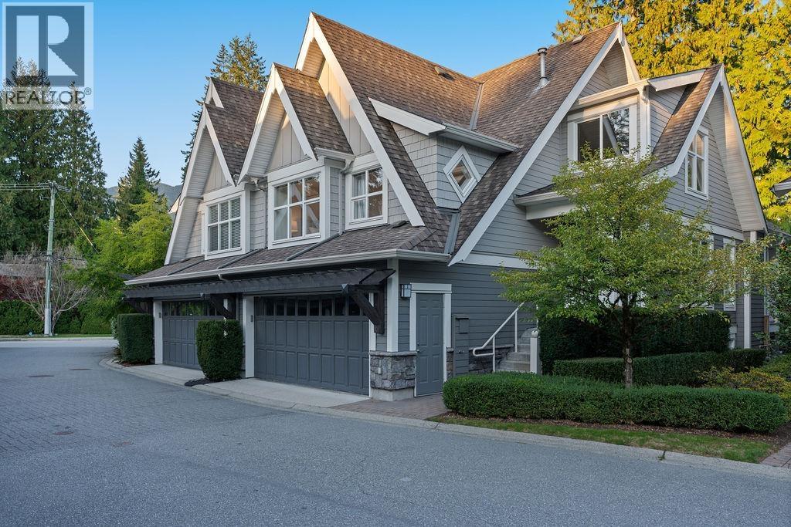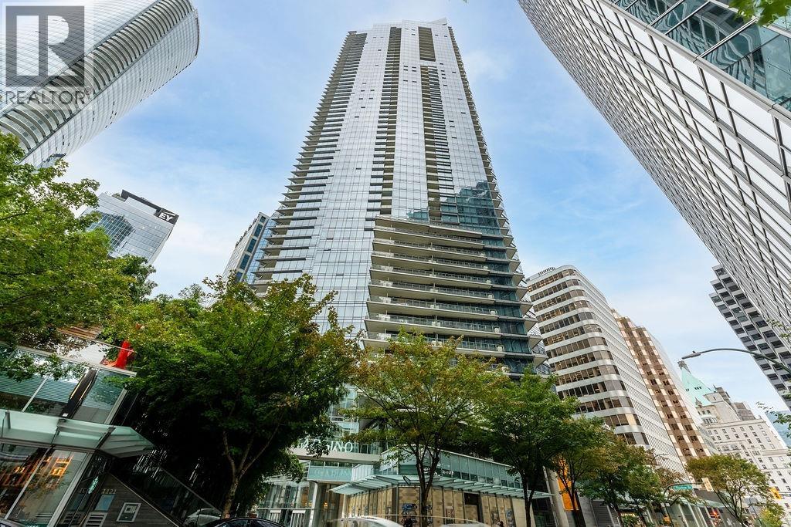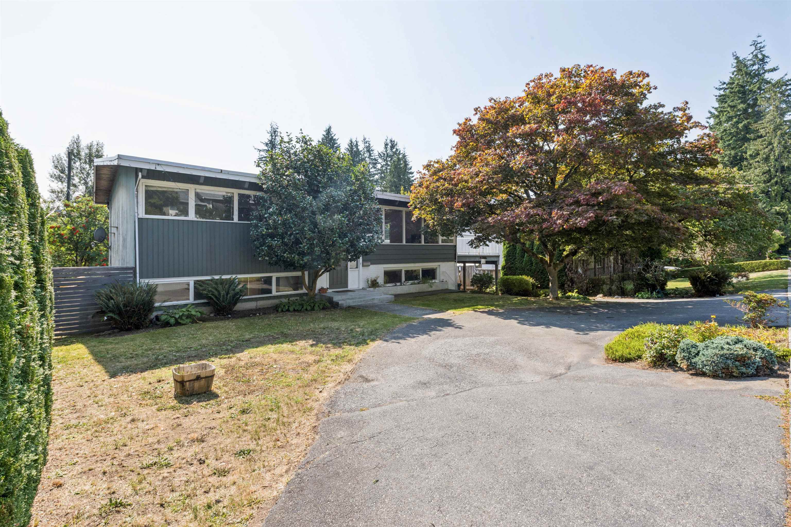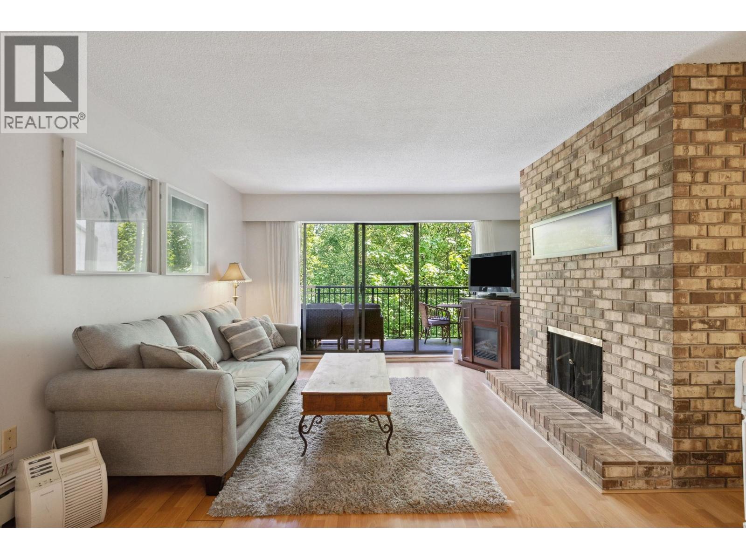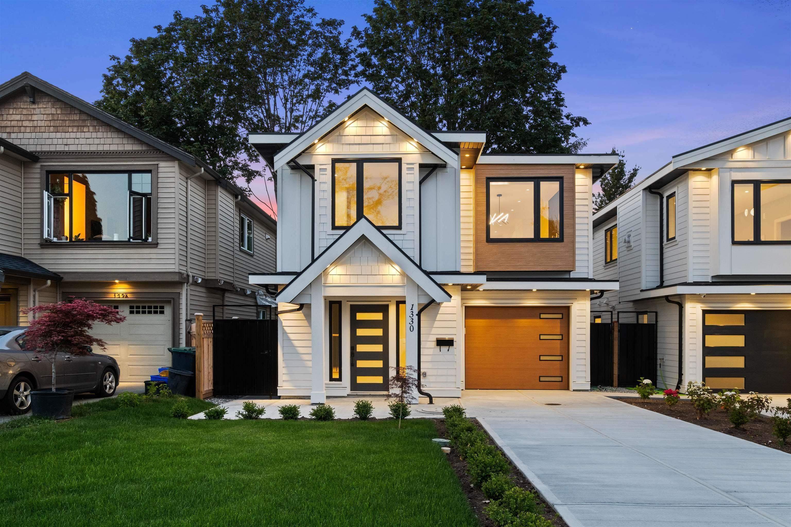- Houseful
- BC
- North Vancouver
- Capilano
- 1393 Greenbriar Way
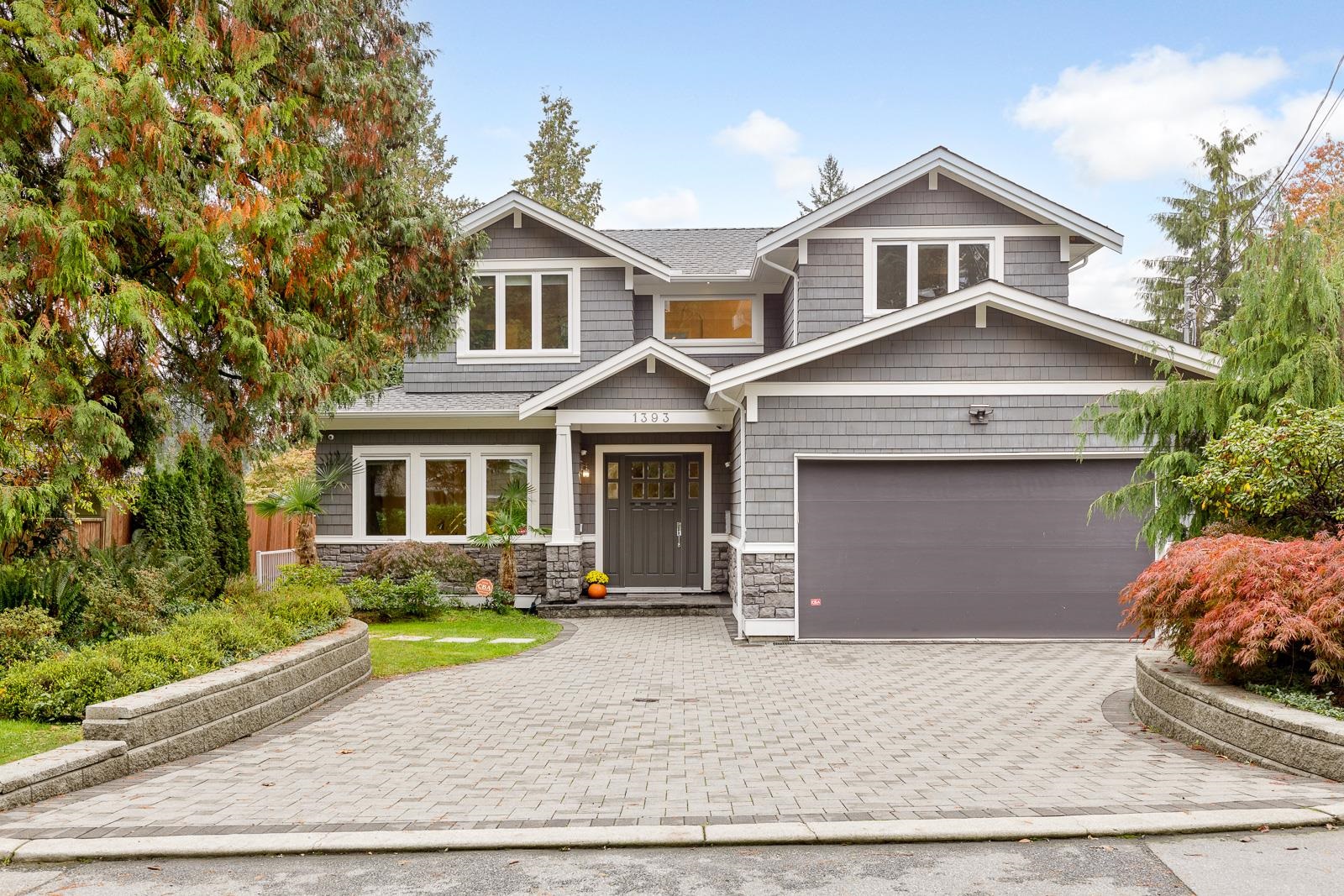
1393 Greenbriar Way
1393 Greenbriar Way
Highlights
Description
- Home value ($/Sqft)$1,025/Sqft
- Time on Houseful
- Property typeResidential
- Neighbourhood
- CommunityShopping Nearby
- Median school Score
- Year built2017
- Mortgage payment
Elegant and custom-built home located in sought-after Edgemont Village area. House sits on 7752sqft lot in quiet treelined cul-de-sac. Amazing open concept floorplan, main floor features 20 feet of eclipse doors, extensive millwork, white oak hardwood floors, 13 foot ceilings in the family room and gourmet kitchen with high end Subzero and Wolf appliances. Other features include radiant heat, AC/HRV, surround sound, patio heaters, back-up generator and irrigation. 3 spacious bedrooms upstairs including a grand master with vaulted ceilings and luxurious ensuite. Basement has a large media room, rec room, lounge, wet bar, fitness room, den and one bedrooms rental suite. Schools: Cleveland Elementary and Handsworth Secondary. Easy access to Capilano Park & Edgemont Village, Grouse Mountain.
Home overview
- Heat source Hot water, natural gas, radiant
- Sewer/ septic Public sewer, sanitary sewer, storm sewer
- Construction materials
- Foundation
- Roof
- Fencing Fenced
- # parking spaces 5
- Parking desc
- # full baths 5
- # half baths 1
- # total bathrooms 6.0
- # of above grade bedrooms
- Appliances Washer/dryer, dishwasher, refrigerator, stove
- Community Shopping nearby
- Area Bc
- View Yes
- Water source Public
- Zoning description Rsew
- Lot dimensions 7752.0
- Lot size (acres) 0.18
- Basement information Full
- Building size 4761.0
- Mls® # R3049464
- Property sub type Single family residence
- Status Active
- Virtual tour
- Tax year 2024
- Walk-in closet 2.362m X 2.87m
Level: Above - Bedroom 3.912m X 4.521m
Level: Above - Bedroom 3.708m X 3.81m
Level: Above - Primary bedroom 5.207m X 6.782m
Level: Above - Bedroom 3.353m X 3.886m
Level: Basement - Bedroom 3.302m X 4.597m
Level: Basement - Media room 4.039m X 5.461m
Level: Basement - Kitchen 2.819m X 2.159m
Level: Basement - Recreation room 4.902m X 10.008m
Level: Basement - Kitchen 3.175m X 5.944m
Level: Main - Foyer 3.099m X 3.175m
Level: Main - Laundry 2.819m X 3.607m
Level: Main - Office 3.708m X 4.242m
Level: Main - Pantry 1.753m X 2.464m
Level: Main - Dining room 5.461m X 5.207m
Level: Main - Living room 5.309m X 5.715m
Level: Main
- Listing type identifier Idx

$-13,013
/ Month

