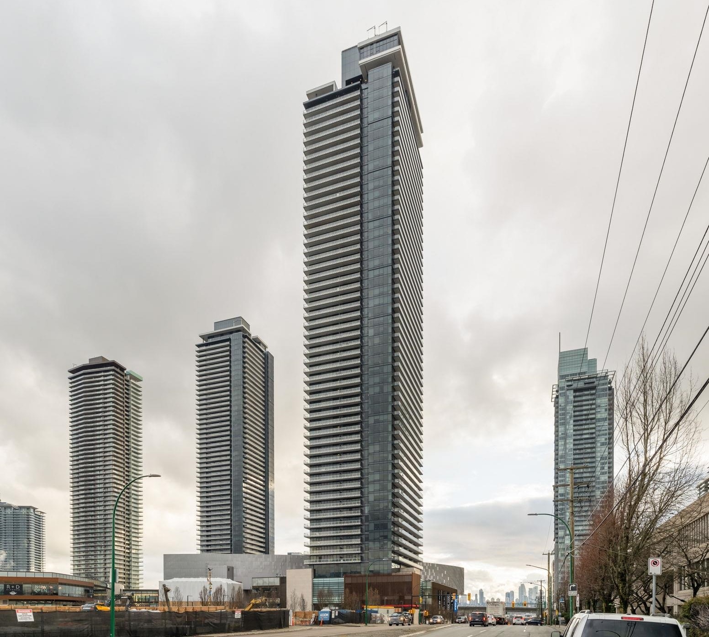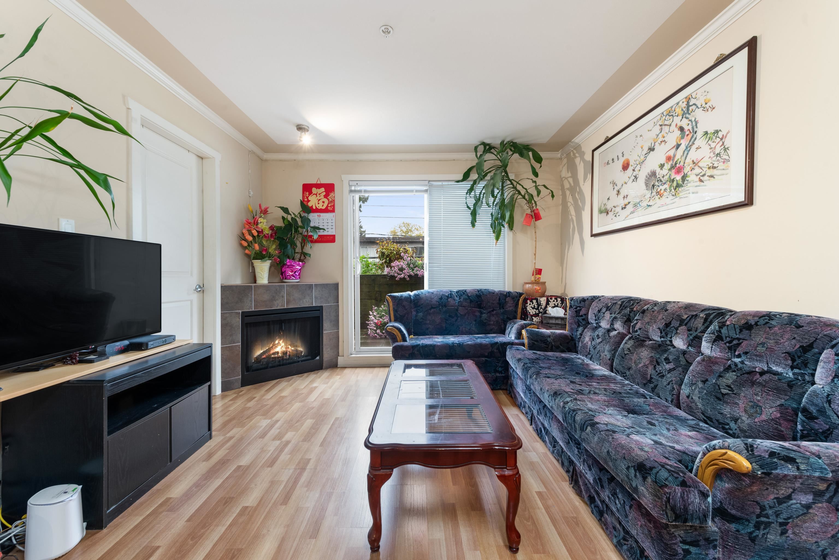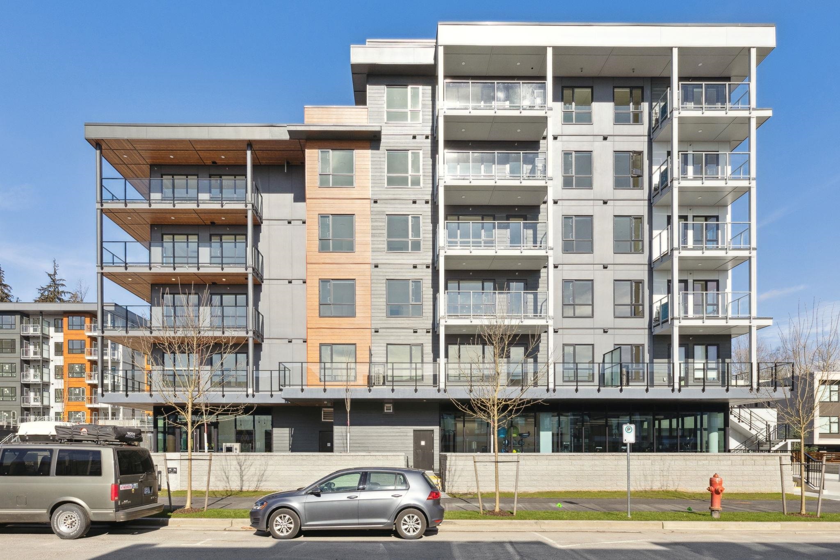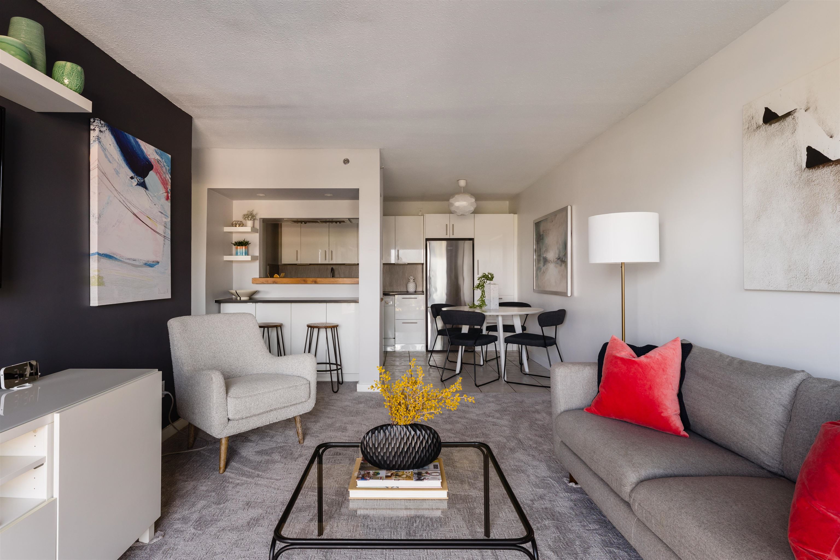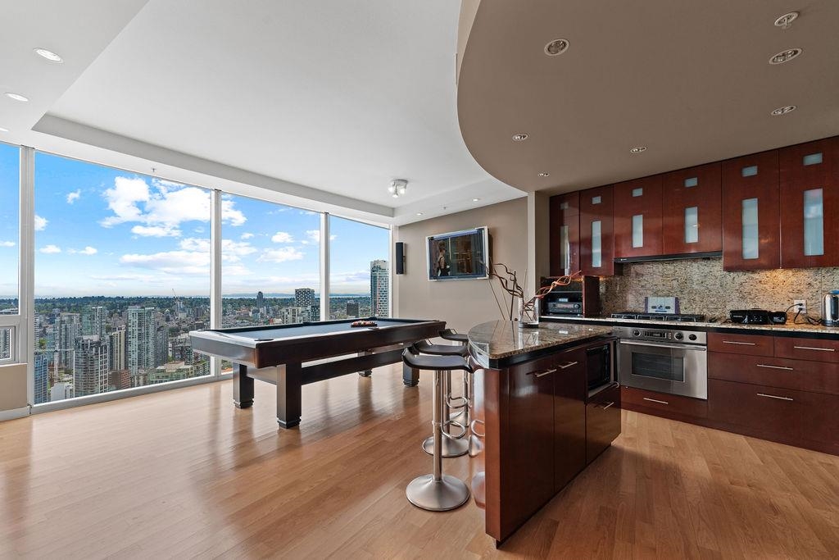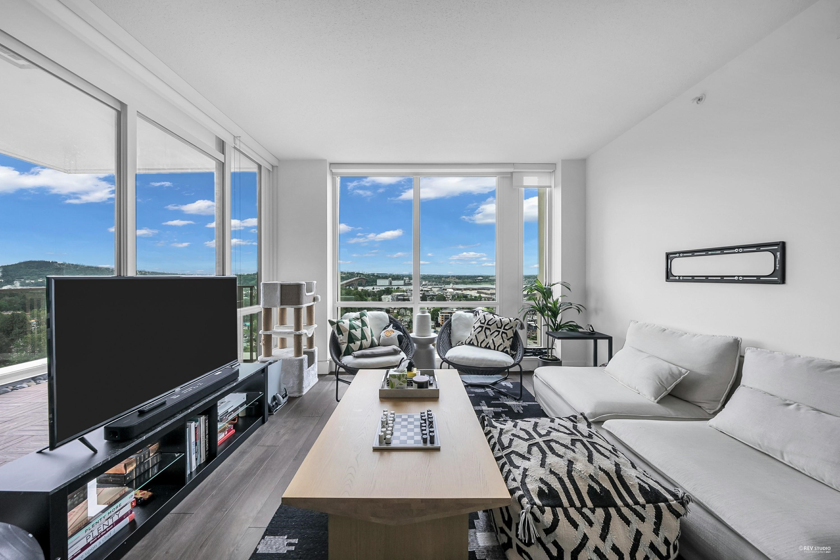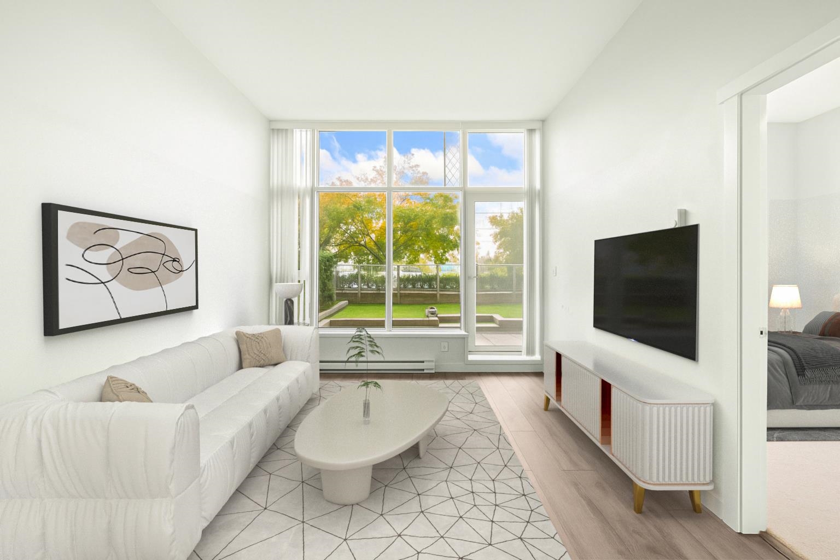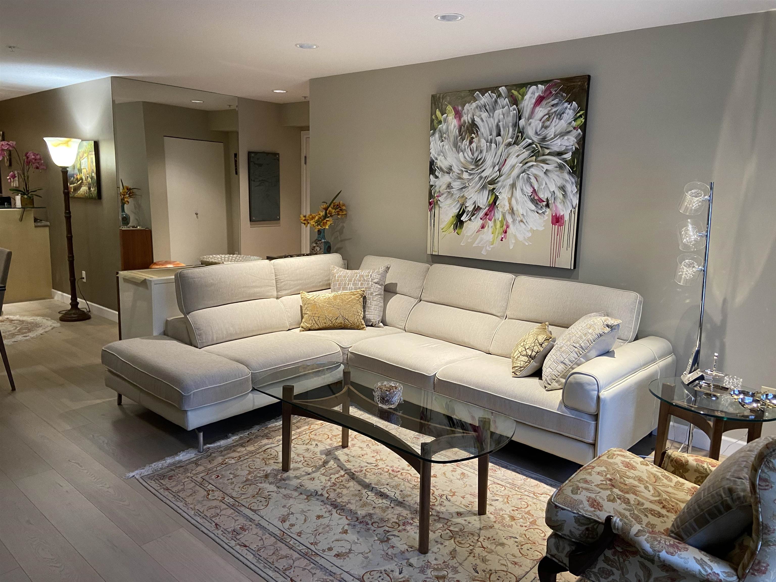- Houseful
- BC
- North Vancouver
- Lynnmour South
- 1401 Hunter St #2602
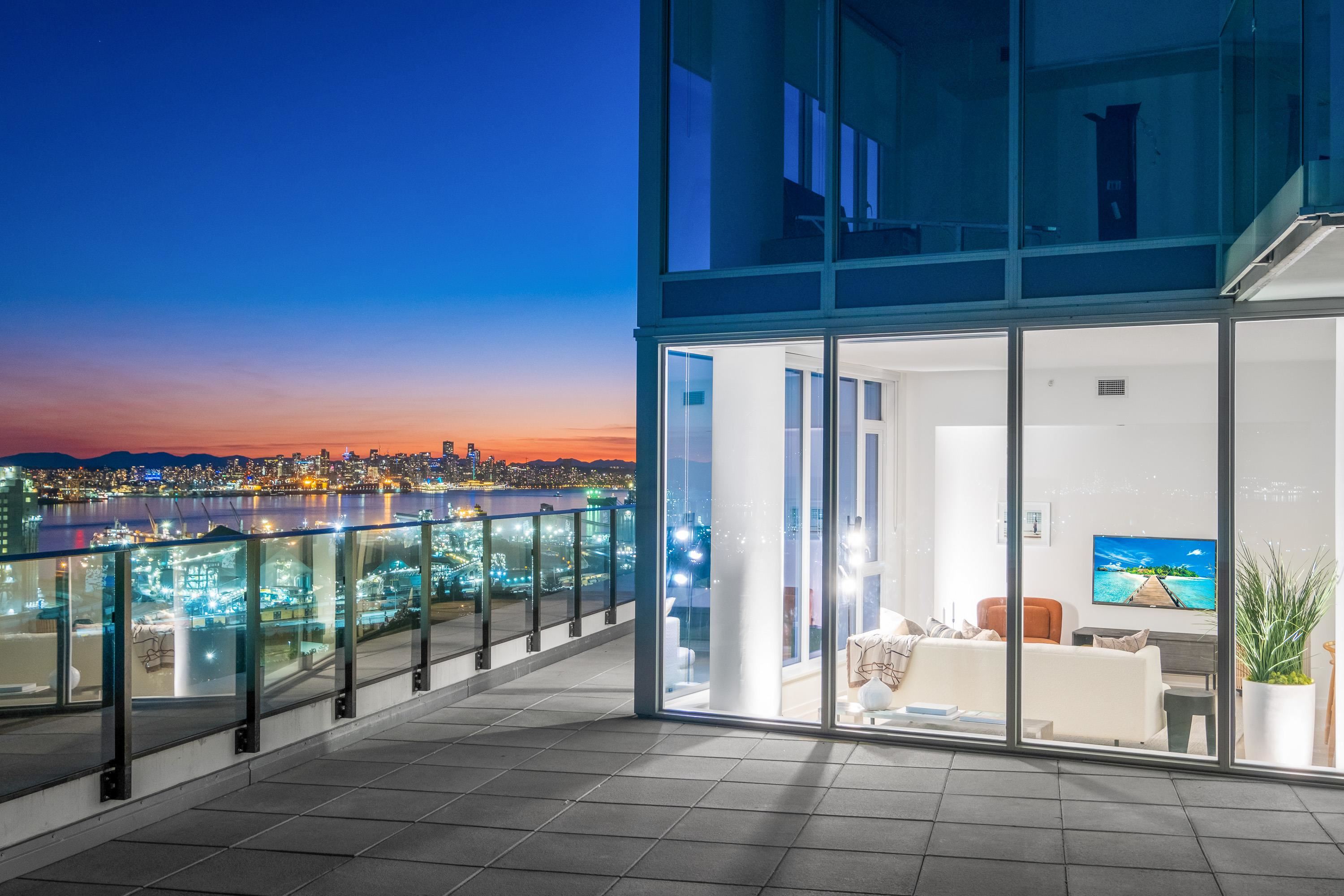
1401 Hunter St #2602
For Sale
New 4 Days
$1,629,000
2 beds
3 baths
1,272 Sqft
1401 Hunter St #2602
For Sale
New 4 Days
$1,629,000
2 beds
3 baths
1,272 Sqft
Highlights
Description
- Home value ($/Sqft)$1,281/Sqft
- Time on Houseful
- Property typeResidential
- Neighbourhood
- CommunityAdult Oriented, Golf
- Median school Score
- Year built2022
- Mortgage payment
Hunter at Lynn Creek: A Rare Subpenthouse with Unrivaled Views and Unbeatable Value. Experience true high-end living in this magnificent south-facing subpenthouse, distinguished by its gourmet open kitchen, Fisher Paykel stainless steel appliances, and premium finishes like quartz counters and hardwood floors. This spacious 2-bed, 3-bath suite offers year-round comfort with air conditioning. The crown jewel is the outdoor living space: an expansive 1,100 sq ft private deck with dramatic, panoramic views of the City, Water, and Mountains—perfect for grand entertaining. With 3 parking stalls and 2 storage lockers included, this is your forever home. Amenities include access to a private health club. Pets and rentals are permitted.
MLS®#R3059640 updated 6 hours ago.
Houseful checked MLS® for data 6 hours ago.
Home overview
Amenities / Utilities
- Heat source Forced air
- Sewer/ septic Public sewer
Exterior
- # total stories 27.0
- Construction materials
- Foundation
- Roof
- # parking spaces 3
- Parking desc
Interior
- # full baths 2
- # half baths 1
- # total bathrooms 3.0
- # of above grade bedrooms
- Appliances Washer/dryer, dishwasher, refrigerator, stove
Location
- Community Adult oriented, golf
- Area Bc
- View Yes
- Water source Public
- Zoning description Cd 103
- Directions 1e4617d6d29539076f28061a0f649d56
Overview
- Basement information None
- Building size 1272.0
- Mls® # R3059640
- Property sub type Apartment
- Status Active
- Tax year 2024
Rooms Information
metric
- Bedroom 2.87m X 3.15m
Level: Main - Patio 2.946m X 8.357m
Level: Main - Living room 4.064m X 5.41m
Level: Main - Dining room 2.261m X 4.597m
Level: Main - Walk-in closet 1.88m X 2.286m
Level: Main - Patio 10.668m X 6.909m
Level: Main - Kitchen 2.515m X 4.267m
Level: Main - Primary bedroom 4.14m X 3.759m
Level: Main
SOA_HOUSEKEEPING_ATTRS
- Listing type identifier Idx

Lock your rate with RBC pre-approval
Mortgage rate is for illustrative purposes only. Please check RBC.com/mortgages for the current mortgage rates
$-4,344
/ Month25 Years fixed, 20% down payment, % interest
$
$
$
%
$
%

Schedule a viewing
No obligation or purchase necessary, cancel at any time
Nearby Homes
Real estate & homes for sale nearby

